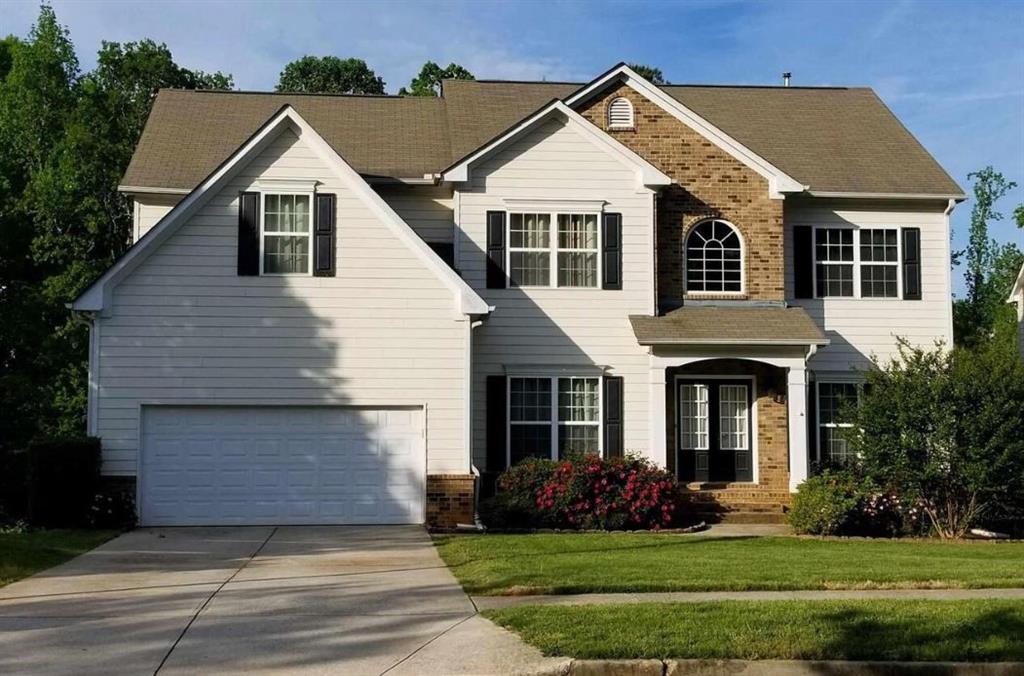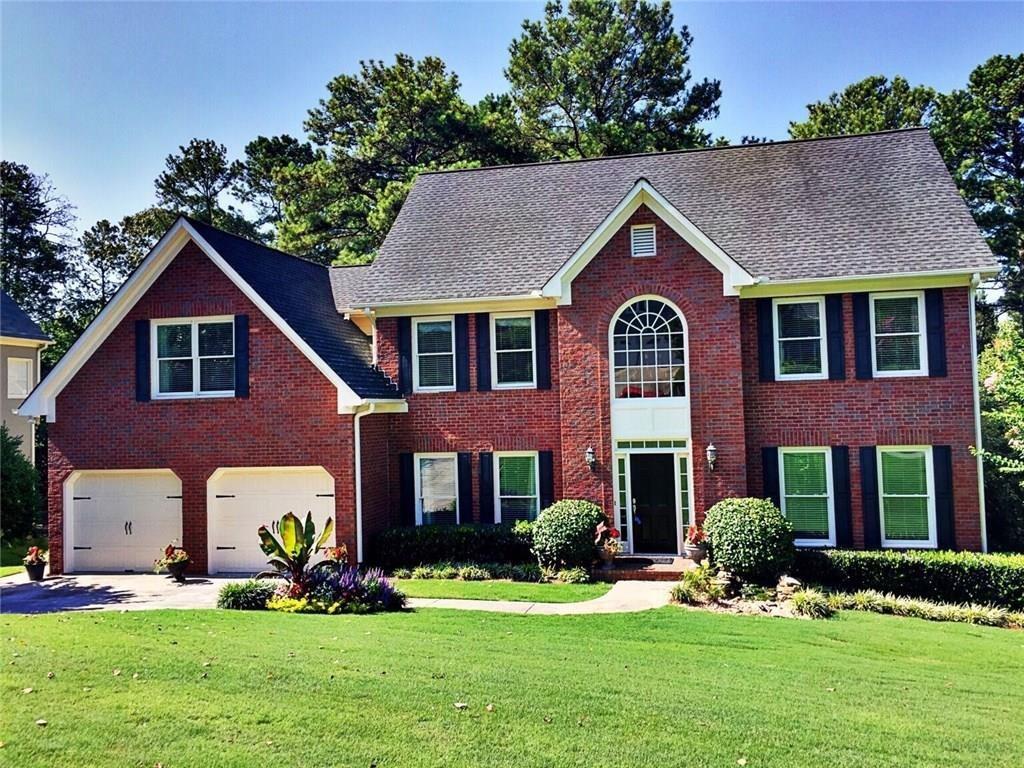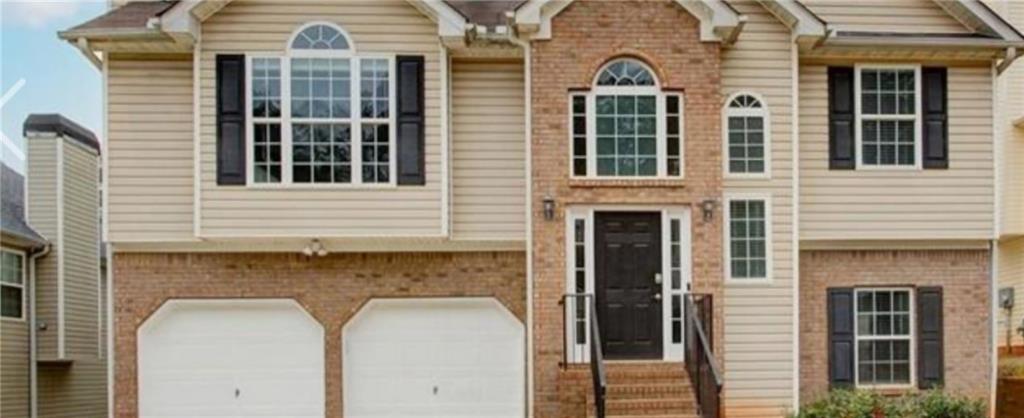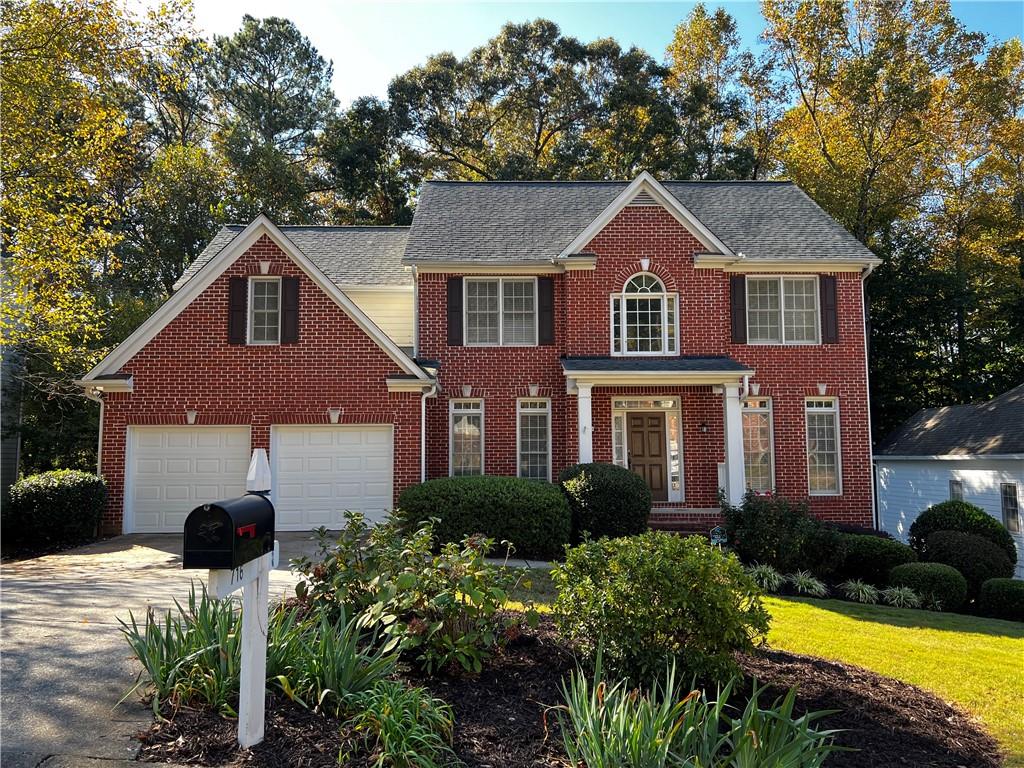Viewing Listing MLS# 407780095
, GA 30312
- N/ABeds
- 4Full Baths
- N/AHalf Baths
- N/A SqFt
- 1920Year Built
- 0.16Acres
- MLS# 407780095
- Rental
- Single Family Residence
- Active
- Approx Time on Market1 month,
- AreaN/A
- CountyFulton - GA
- Subdivision N/A
Overview
Skyline View -- Walk to Krog Street Market & Beltline Spectacular City views from front porch and private wooded view from huge deck and patio in back. Lease available to end March or April of 2026. Three bedrooms with ensuite bath. Two additional bedrooms (or office/studio) share a bath. Walk to Beltline, Krog Market, MARTA Rail, Atlanta Street Car, Georgia State campus, MLK Rec Center & Natatorium and more. Atlanta skyline views...just walk outside! This five bedroom house has three bedroom/bathroom suites. Great roommate floorplan. Loads of light and plenty of space. Back patio and deck are great for entertaining, mature trees give plenty of shade. Kitchen has gas downdraft stove and large window overlooking back yard. Fireplace makes the living room cozy and full sized dining area is perfect for big holiday meals. Driveway with parking lot in back. Walking distance to Edgewood, Krog Street, Beltline, Old Forth Ward Park, Downtown ATL. - Lawn care included in rent - 5 bedrooms (two upstairs, three downstairs) - 3 bedrooms have ensuite bathrooms - Bathrooms feature granite, stone and subway tile - all brand new - Kitchen has granite counter tops, stainless steel appliances, two pantries and gas downdraft stove - Kitchen features huge picture window overlooking back yard and pendant lights - Large dining room with chandelier - Large living room with decorative fireplace - High-end washer and dryer and laundry cupboard - Outdoor entertaining space includes front porch, back deck and patio - Off-street parking for up to 4 cars - rare find in this neighborhood! - Tons of storage space (closets and basement) Co-signers accepted at this property. Rent includes Resident Benefits Package - Delivery of 4 HVAC filters a year - Online rent payment portal - Utility set-up concierge service - 24/7 maintenance portal - Home-buying assistance (including 5% rebate of rents paid for closing costs) - Credit-building program -One-time late fee waiver if funds are paid by the 5th of the month Non-smokers only Pet friendly with some restrictions: No aggressive or dangerous breeds No pets under 1 year old All pets must be screened through a third party as part of the application process $200.00 Non-Refundable Pet Fee per animal $200.00 Move-In Admin Fee
Association Fees / Info
Hoa: No
Community Features: Near Beltline, Near Public Transport, Near Schools, Near Shopping, Sidewalks
Pets Allowed: Yes
Bathroom Info
Main Bathroom Level: 2
Total Baths: 4.00
Fullbaths: 4
Room Bedroom Features: Master on Main, Roommate Floor Plan
Bedroom Info
Building Info
Habitable Residence: No
Business Info
Equipment: None
Exterior Features
Fence: Back Yard
Patio and Porch: Deck, Front Porch
Exterior Features: None
Road Surface Type: Paved
Pool Private: No
County: Fulton - GA
Acres: 0.16
Pool Desc: None
Fees / Restrictions
Financial
Original Price: $3,900
Owner Financing: No
Garage / Parking
Parking Features: Driveway
Green / Env Info
Handicap
Accessibility Features: None
Interior Features
Security Ftr: Carbon Monoxide Detector(s), Smoke Detector(s)
Fireplace Features: Decorative
Levels: Two
Appliances: Dishwasher, Disposal, Dryer, Gas Range, Refrigerator, Washer
Laundry Features: In Hall
Interior Features: Crown Molding
Flooring: Ceramic Tile, Hardwood
Spa Features: None
Lot Info
Lot Size Source: Public Records
Lot Features: Back Yard, Level
Lot Size: x
Misc
Property Attached: No
Home Warranty: No
Other
Other Structures: None
Property Info
Construction Materials: Wood Siding
Year Built: 1,920
Date Available: 2024-10-22T00:00:00
Furnished: Unfu
Roof: Shingle
Property Type: Residential Lease
Style: Bungalow
Rental Info
Land Lease: No
Expense Tenant: Electricity, Gas, Water
Lease Term: Other
Room Info
Kitchen Features: Breakfast Bar, Cabinets White, Eat-in Kitchen, Stone Counters, View to Family Room
Room Master Bathroom Features: Double Vanity,Shower Only
Room Dining Room Features: Separate Dining Room
Sqft Info
Building Area Total: 2651
Building Area Source: Public Records
Tax Info
Tax Parcel Letter: 14-0046-0010-015-3
Unit Info
Utilities / Hvac
Cool System: Ceiling Fan(s)
Heating: Central
Utilities: Cable Available, Electricity Available, Natural Gas Available, Phone Available, Water Available
Waterfront / Water
Water Body Name: None
Waterfront Features: None
Listing Provided courtesy of Panda Management, Inc.
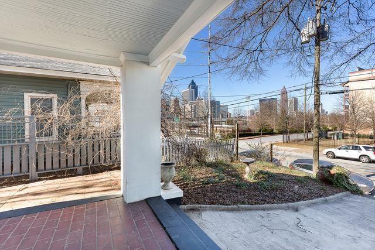
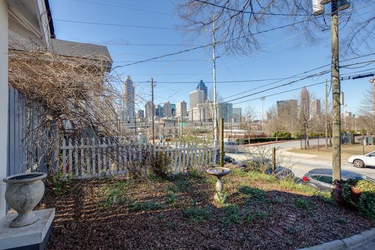
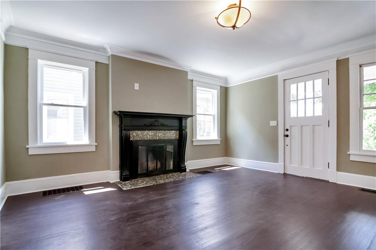
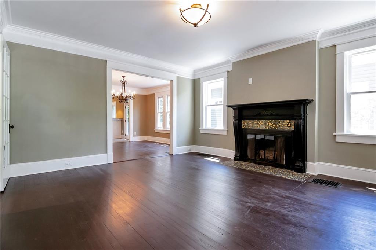
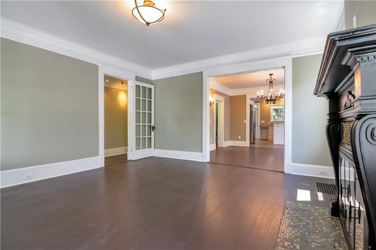
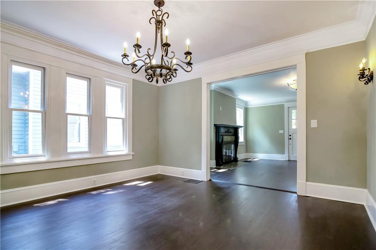
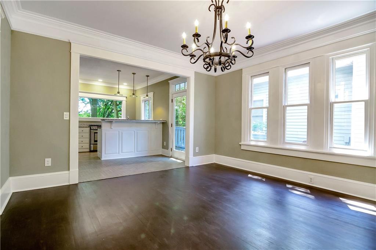
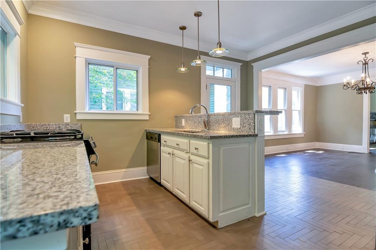
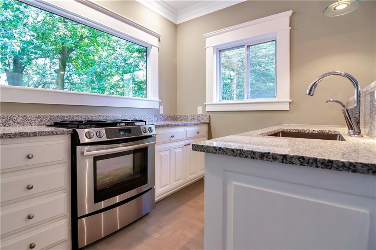
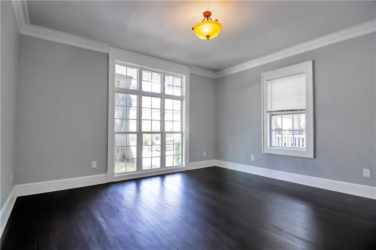
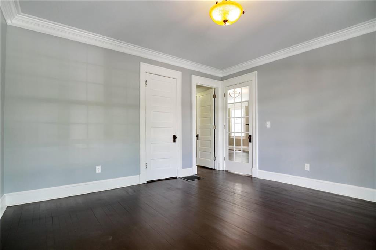
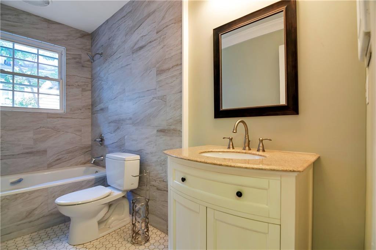
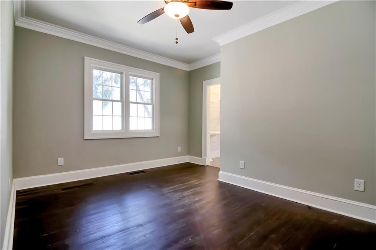
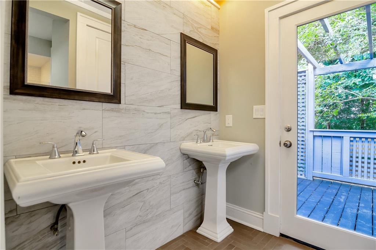
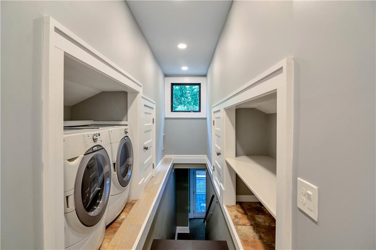
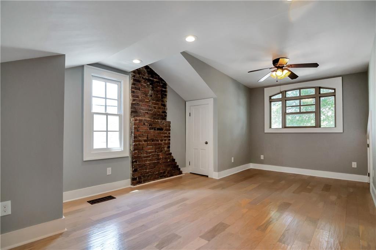
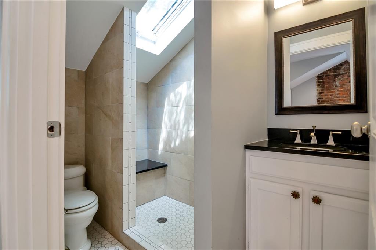
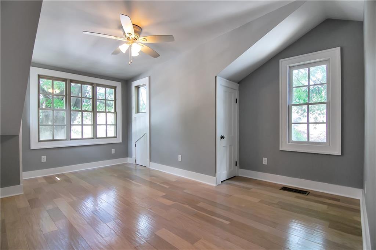
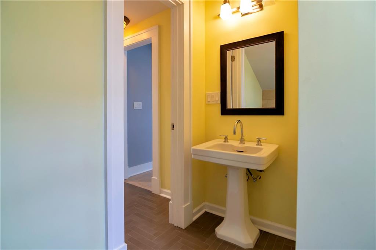
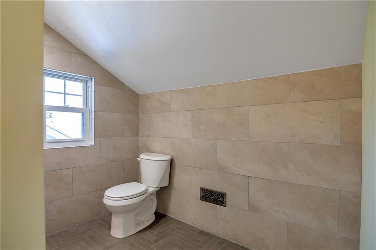
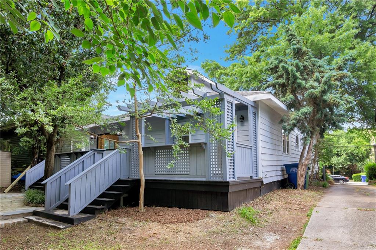
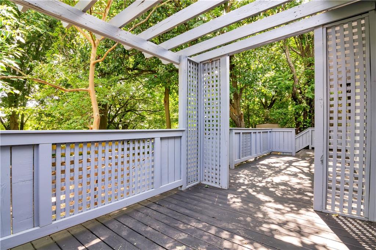
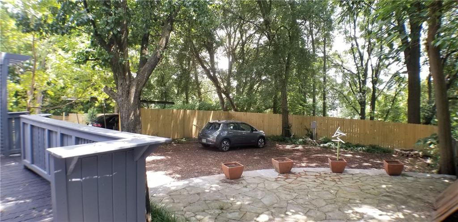
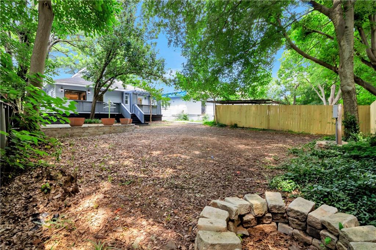
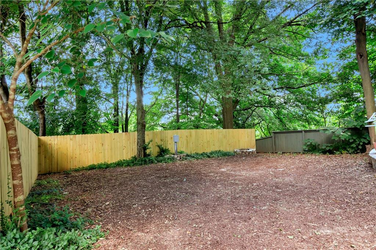
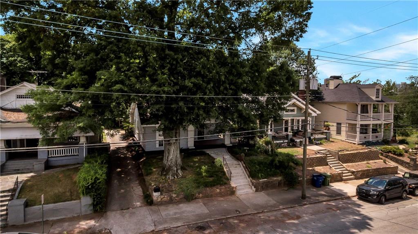
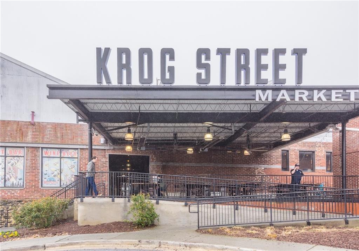
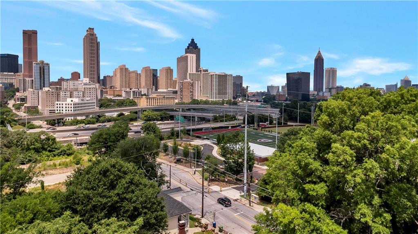
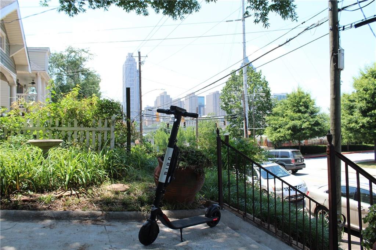
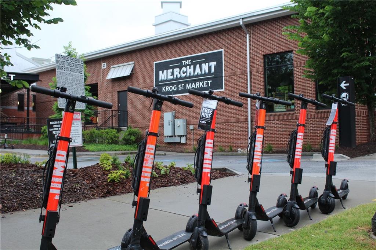
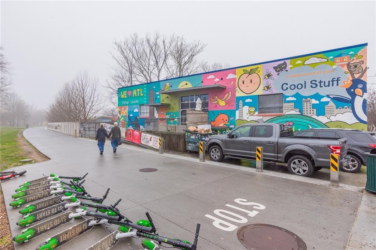
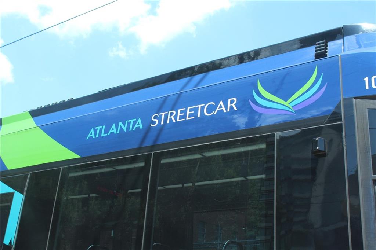
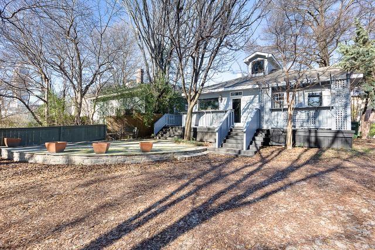
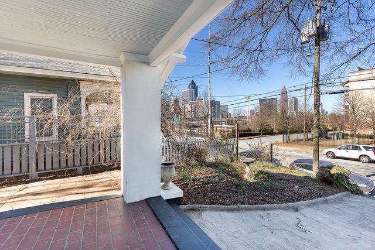
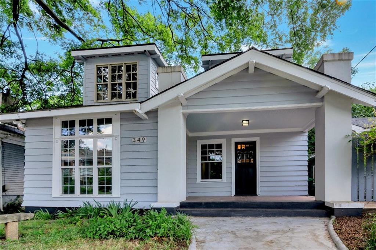
 MLS# 411032682
MLS# 411032682 