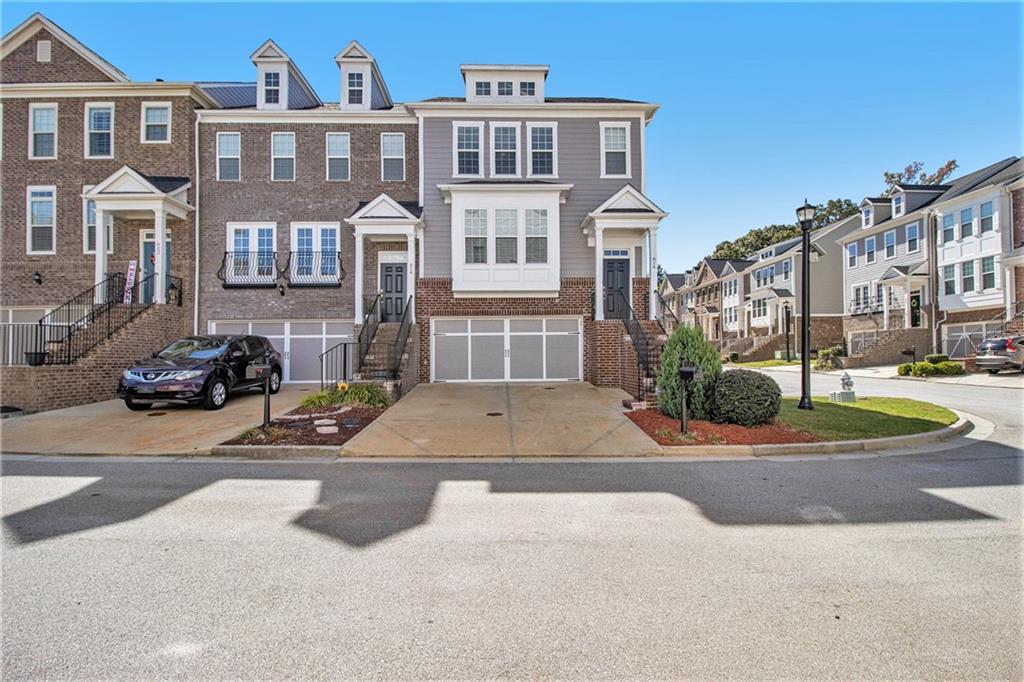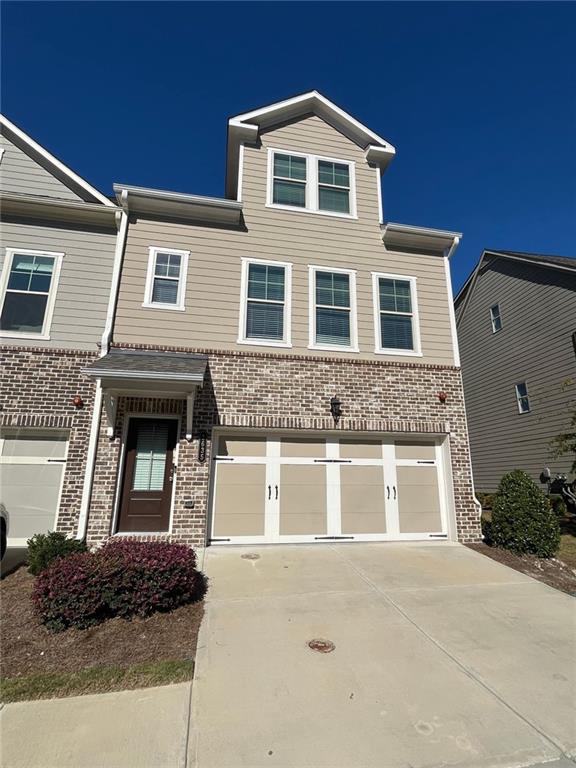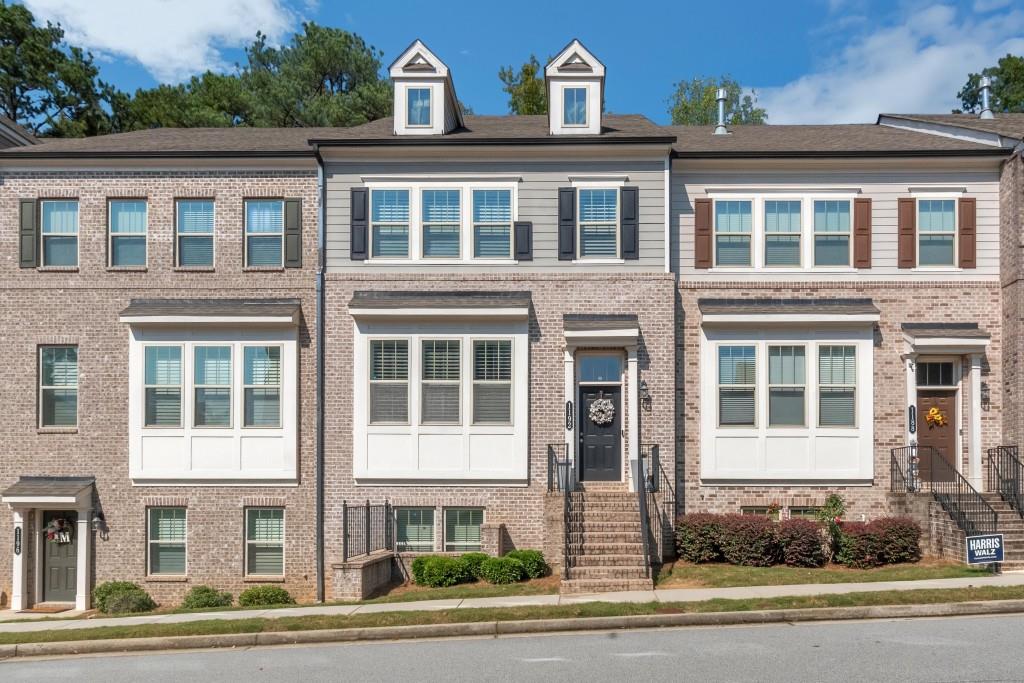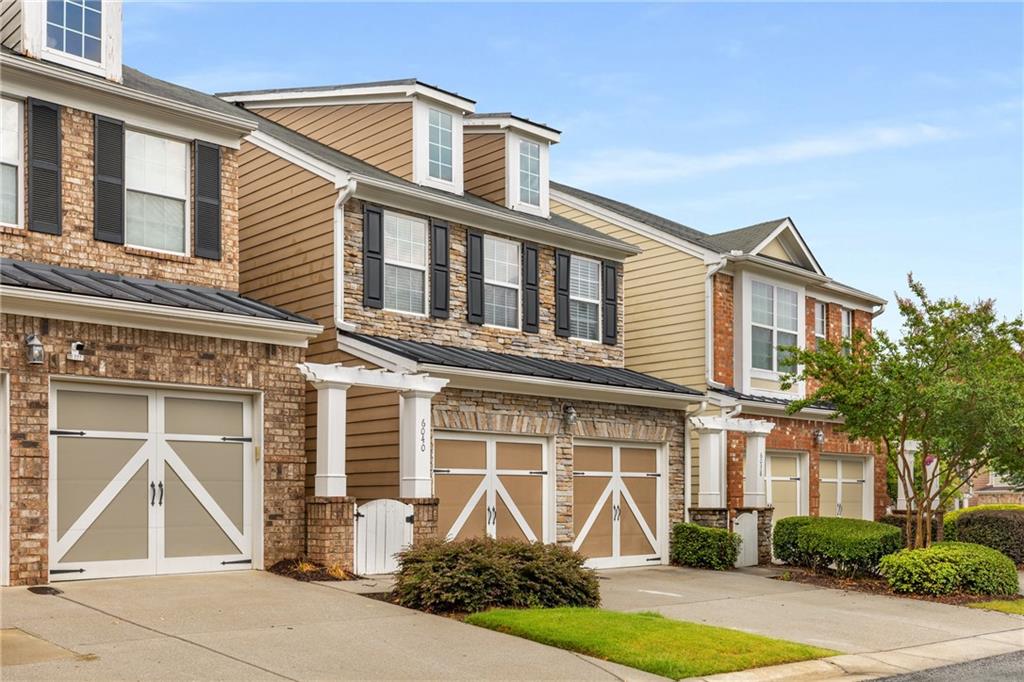Viewing Listing MLS# 407736537
Mableton, GA 30126
- 3Beds
- 2Full Baths
- 1Half Baths
- N/A SqFt
- 2024Year Built
- 0.03Acres
- MLS# 407736537
- Rental
- Townhouse
- Active
- Approx Time on Market29 days
- AreaN/A
- CountyCobb - GA
- Subdivision Willowcrest II
Overview
This corner-unit Bakersfield model townhome at 690 Gabby Pt SW in the sought-after Willowcrest community offers 2,100 sq. ft. of modern elegance and energy-efficient living.Prime Corner Unit: Enjoy enhanced natural light, added privacy, and a spacious backyard perfect for relaxing or hosting gatheringLocated near premier shopping, dining, and recreational destinations, with quick access to I-285 and the East-West Connector for an easy commute. Mableton offers a charming blend of suburban peace and proximity to Metro Atlanta hotspots, as well as nature trails like the Silver Comet Trail and Sweetwater Creek State ParkPet Policy:We welcome small dogs and cats (maximum of 2 pets). There is a non-refundable pet fee of $350 per pet plus $25/month in pet rent. Restrictions apply (no large breeds or exotic pets).All pets must be house-trained and meet community guidelines.Tenant is responsible for utilities.No smoking allowed inside the home.Free rental insurance provided.Background and credit check required (minimum score: 660, no recent evictions).A late fee of 5% ($142.50) applies if rent is not paid by the 4th.Smoking: Prohibited inside the home.Maintenance: Landlord handles regular maintenance and repairs. Tenants must report issues promptly and are responsible for damage beyond normal wear and tear.Landlord Entry: 24-hour notice required for inspections/repairs, except in emergencies.Subletting & Guests: Subletting requires landlord's written consent. Guests can stay up to 1 week/month; longer stays require approval.Alterations: No alterations without landlord's written approval.
Association Fees / Info
Hoa: No
Community Features: Curbs, Dog Park, Gated, Homeowners Assoc, Near Public Transport, Near Schools, Near Shopping, Near Trails/Greenway, Park, Pool, Restaurant, Sidewalks
Pets Allowed: Yes
Bathroom Info
Halfbaths: 1
Total Baths: 3.00
Fullbaths: 2
Room Bedroom Features: Oversized Master
Bedroom Info
Beds: 3
Building Info
Habitable Residence: No
Business Info
Equipment: None
Exterior Features
Fence: Back Yard, Front Yard
Patio and Porch: None
Exterior Features: Private Entrance, Storage
Road Surface Type: Asphalt
Pool Private: No
County: Cobb - GA
Acres: 0.03
Pool Desc: None
Fees / Restrictions
Financial
Original Price: $2,895
Owner Financing: No
Garage / Parking
Parking Features: Attached, On Street
Green / Env Info
Handicap
Accessibility Features: Accessible Approach with Ramp, Common Area, Accessible Electrical and Environmental Controls, Accessible Kitchen, Accessible Kitchen Appliances, Accessible Washer/Dryer
Interior Features
Security Ftr: Carbon Monoxide Detector(s), Security Lights, Smoke Detector(s)
Fireplace Features: None
Levels: Two
Appliances: Dishwasher, Dryer, Microwave, Refrigerator, Washer
Laundry Features: Electric Dryer Hookup, Gas Dryer Hookup, Laundry Closet, Laundry Room
Interior Features: Walk-In Closet(s)
Flooring: Carpet, Hardwood
Spa Features: None
Lot Info
Lot Size Source: Builder
Lot Features: Back Yard, Corner Lot, Front Yard, Landscaped
Lot Size: x
Misc
Property Attached: No
Home Warranty: No
Other
Other Structures: Garage(s)
Property Info
Construction Materials: Blown-In Insulation, Brick, Brick Veneer
Year Built: 2,024
Date Available: 2024-10-16T00:00:00
Furnished: Furn
Roof: Shingle
Property Type: Residential Lease
Style: Townhouse
Rental Info
Land Lease: No
Expense Tenant: All Utilities
Lease Term: 12 Months
Room Info
Kitchen Features: Breakfast Bar, Laminate Counters, Pantry, Stone Counters
Room Master Bathroom Features: Separate His/Hers,Shower Only
Room Dining Room Features: Butlers Pantry,Open Concept
Sqft Info
Building Area Total: 2165
Building Area Source: Builder
Tax Info
Tax Parcel Letter: 17-0031-0-123-0
Unit Info
Utilities / Hvac
Cool System: Central Air, ENERGY STAR Qualified Equipment, Gas, Heat Pump, Humidity Control
Heating: Central, Forced Air
Utilities: Cable Available, Electricity Available, Natural Gas Available, Phone Available, Sewer Available, Underground Utilities, Water Available
Waterfront / Water
Water Body Name: None
Waterfront Features: None
Directions
NAListing Provided courtesy of Dream Realty Group, Llc.
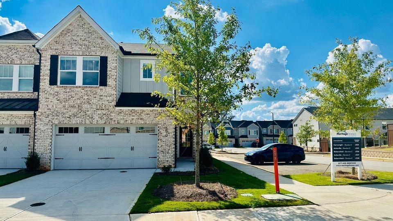
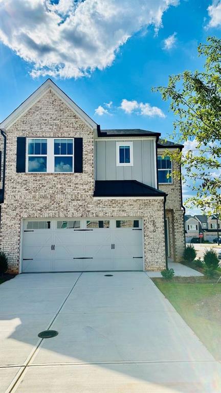

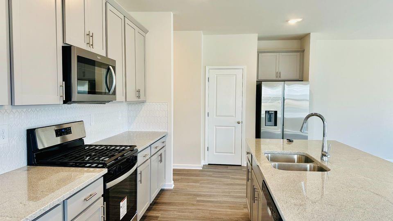

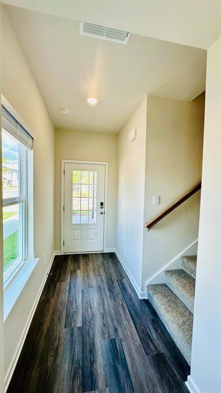

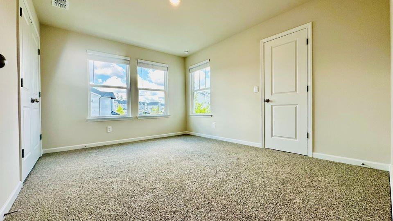
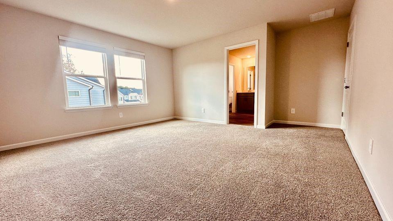
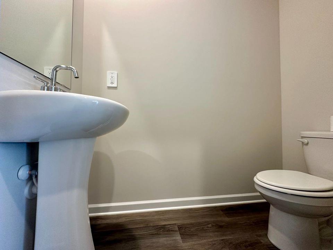
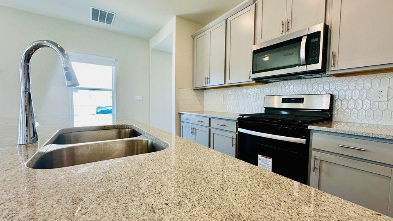
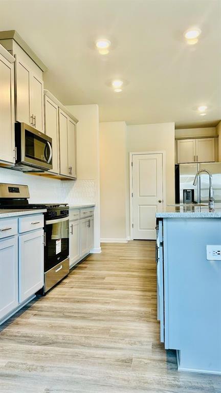
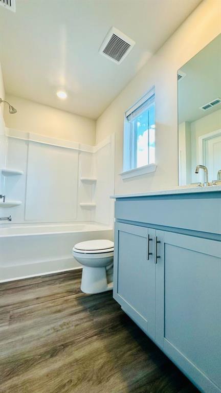
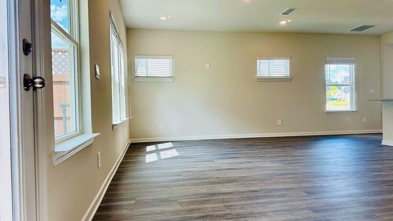
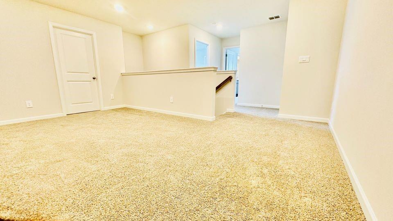
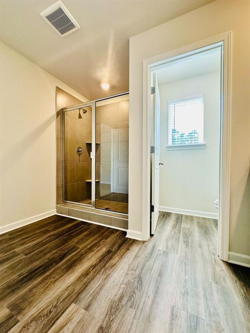
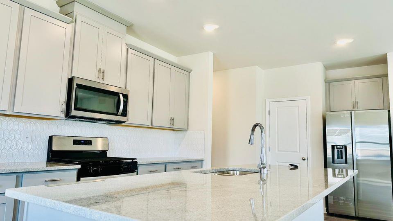

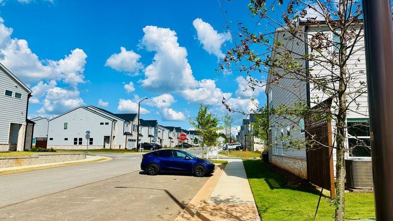
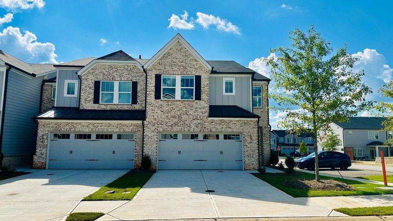
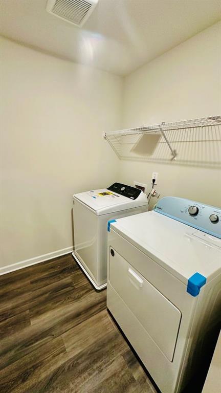
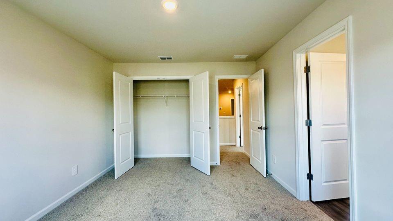
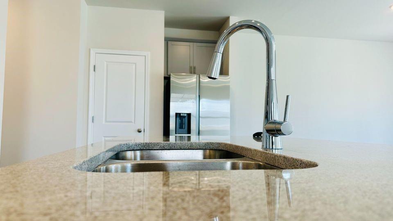
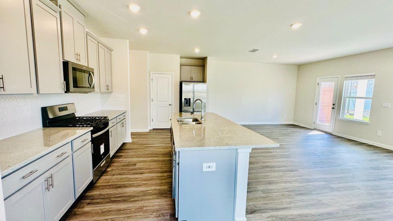
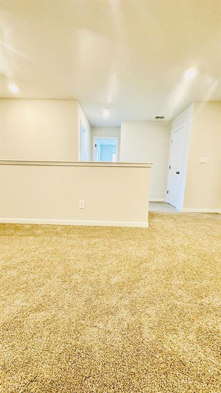
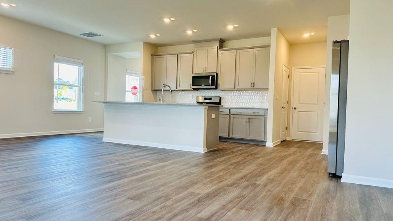
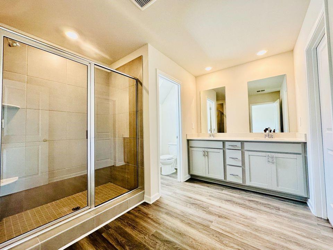
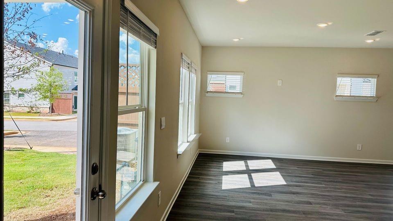

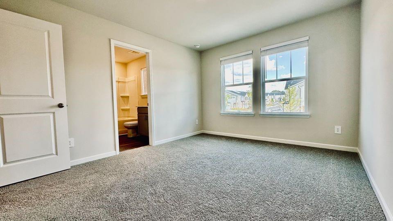
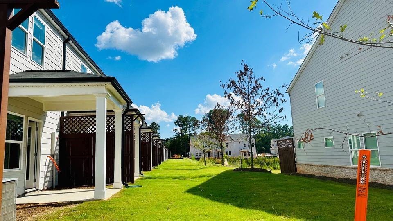
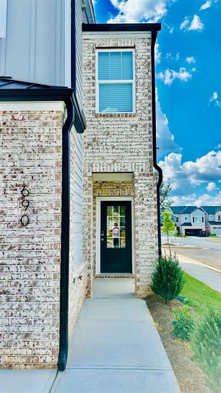
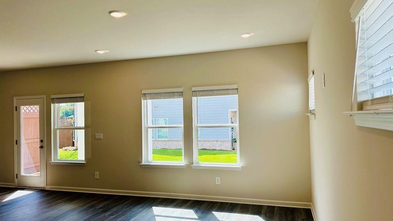
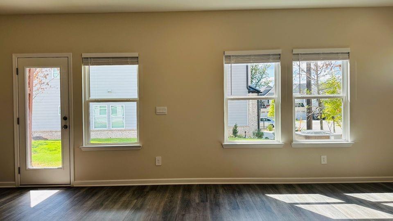
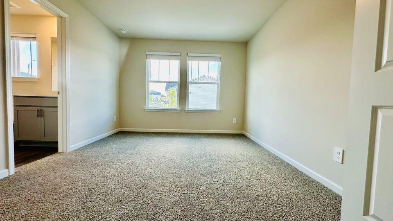
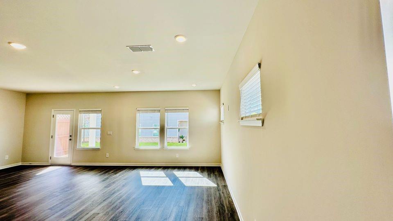
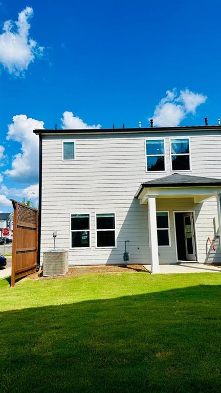
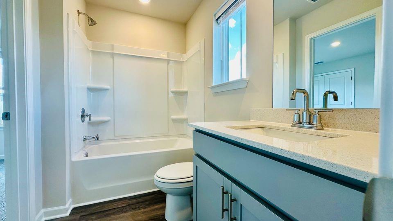

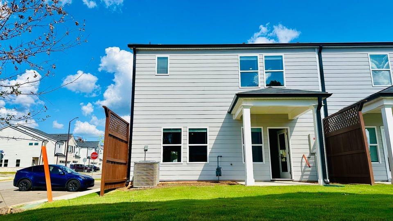
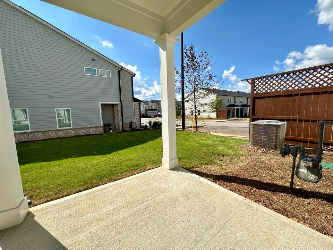
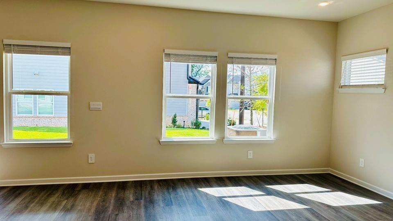
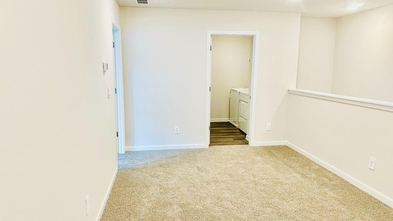
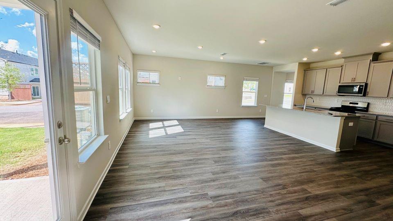
 MLS# 410616403
MLS# 410616403 