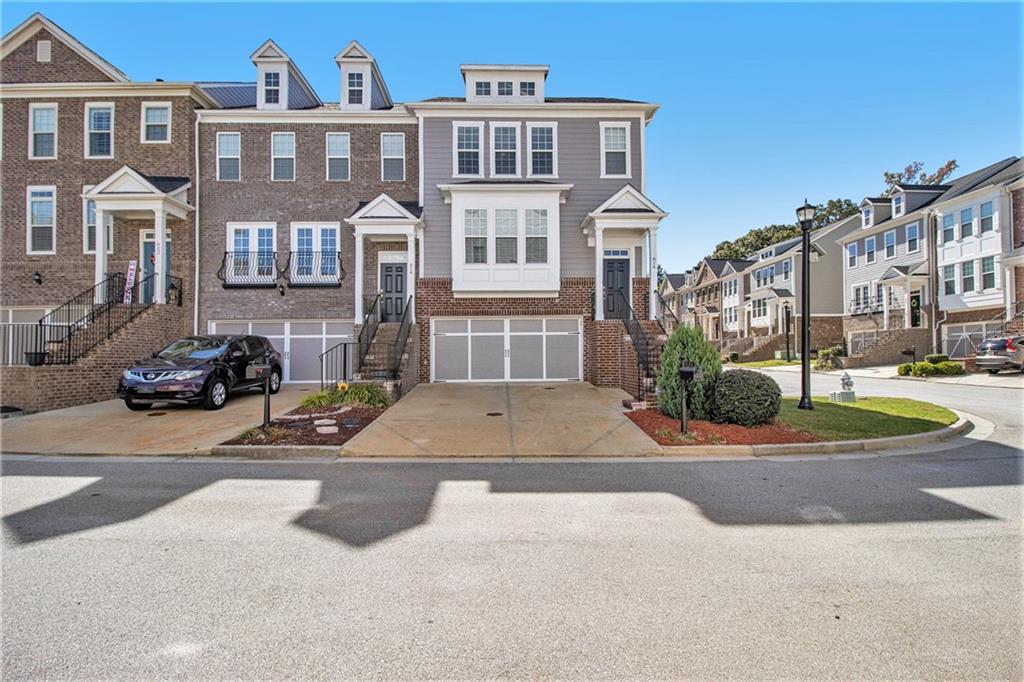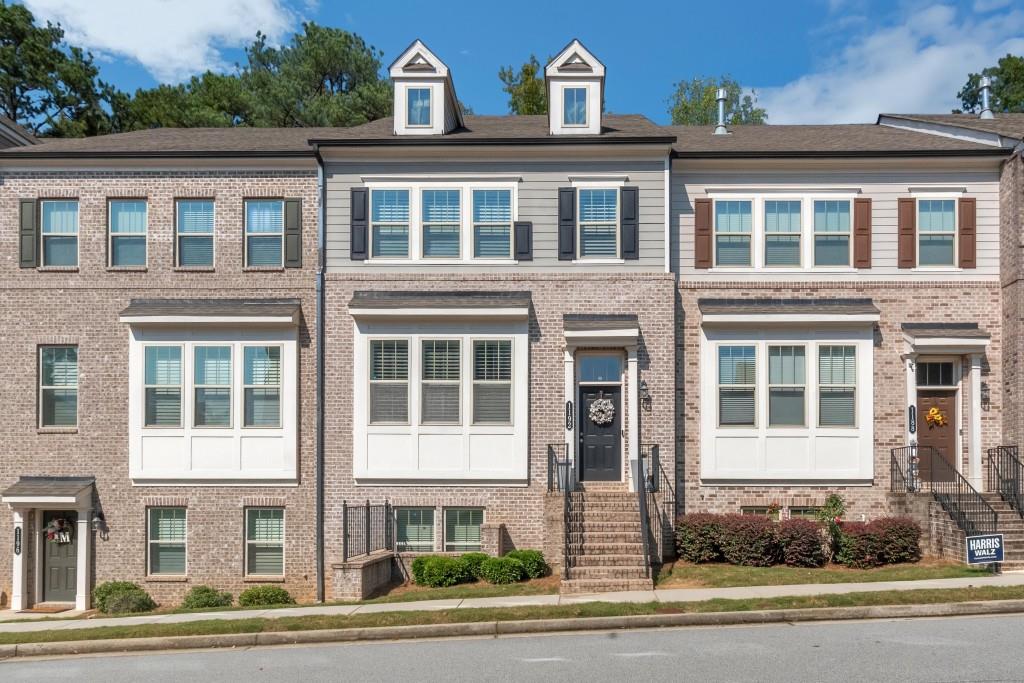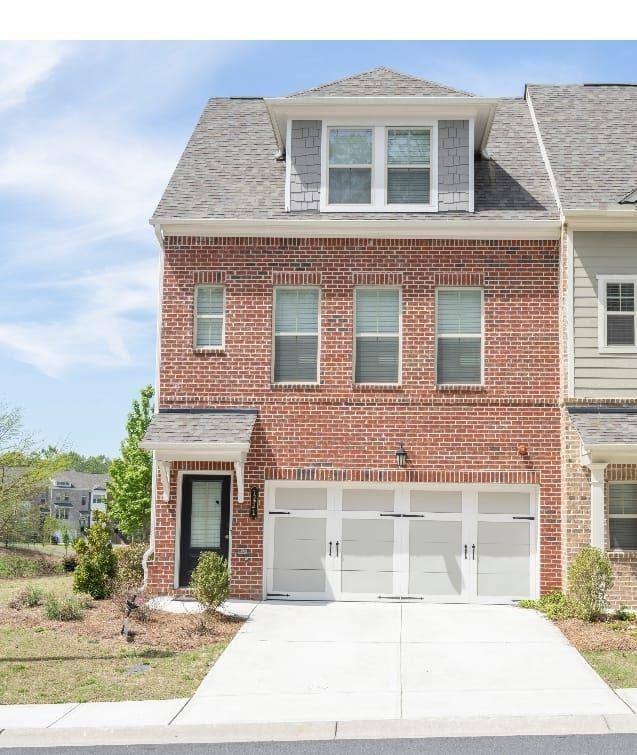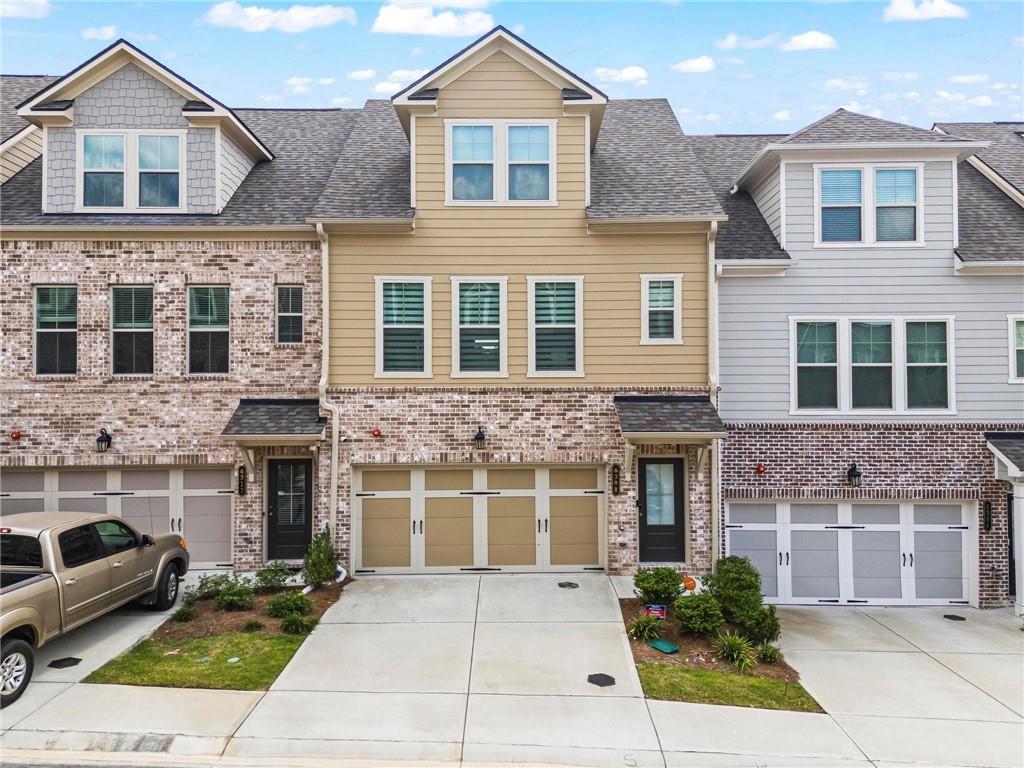Viewing Listing MLS# 409381911
Mableton, GA 30126
- 3Beds
- 3Full Baths
- 1Half Baths
- N/A SqFt
- 2021Year Built
- 0.05Acres
- MLS# 409381911
- Rental
- Townhouse
- Active
- Approx Time on Market13 days
- AreaN/A
- CountyCobb - GA
- Subdivision Brookside Lake Manor Ph-2
Overview
Discover effortless living in this modern home with a luminous open floor plan perfect for both easygoing family nights and sophisticated entertaining. This new listing boasts three spacious bedrooms, including a serene primary bedroom, and 3.5 well-appointed bathrooms, ensuring comfort and privacy. Enjoy the convenience of a two-car garage and soak up the abundant natural light that enhances every room. Refined leisure is just steps away with a community pool. Managed by professionals, this home tailors a perfect backdrop for creating memorable moments. Excalibur Homes does not advertise on Facebook or Craigslist. Be advised that the sq ft and other features provided may be approximate. Prices and/or availability dates may change without notice. Lease terms 12 months or longer. Application fee is a non-refundable $75 per adult over 18 years of age. One-time $200 Administrative fee due at move-in. Most homes are pet-friendly. Breed restrictions may apply. Rental insurance required.
Association Fees / Info
Hoa: No
Community Features: Pool
Pets Allowed: No
Bathroom Info
Halfbaths: 1
Total Baths: 4.00
Fullbaths: 3
Room Bedroom Features: In-Law Floorplan, Double Master Bedroom, Oversized Master
Bedroom Info
Beds: 3
Building Info
Habitable Residence: No
Business Info
Equipment: None
Exterior Features
Fence: None
Patio and Porch: Deck
Exterior Features: Rain Gutters, Other
Road Surface Type: Paved
Pool Private: No
County: Cobb - GA
Acres: 0.05
Pool Desc: None
Fees / Restrictions
Financial
Original Price: $2,750
Owner Financing: No
Garage / Parking
Parking Features: Garage Door Opener, Drive Under Main Level, Driveway, Garage, Garage Faces Front
Green / Env Info
Handicap
Accessibility Features: None
Interior Features
Security Ftr: Smoke Detector(s), Security System Owned
Fireplace Features: Gas Starter
Levels: Three Or More
Appliances: Dishwasher, Gas Range, Gas Oven, Microwave, Refrigerator
Laundry Features: Lower Level, Laundry Room
Interior Features: High Ceilings 9 ft Main, Double Vanity, High Speed Internet, Tray Ceiling(s), Walk-In Closet(s)
Flooring: Other
Spa Features: Community
Lot Info
Lot Size Source: Public Records
Lot Features: Back Yard, Other
Lot Size: x
Misc
Property Attached: No
Home Warranty: No
Other
Other Structures: None
Property Info
Construction Materials: Brick, Other
Year Built: 2,021
Date Available: 2024-10-24T00:00:00
Furnished: Unfu
Roof: Other
Property Type: Residential Lease
Style: Townhouse
Rental Info
Land Lease: No
Expense Tenant: All Utilities
Lease Term: 12 Months
Room Info
Kitchen Features: Breakfast Bar, Cabinets Other, Solid Surface Counters, Kitchen Island, Pantry, View to Family Room
Room Master Bathroom Features: Double Vanity
Room Dining Room Features: Open Concept
Sqft Info
Building Area Total: 1834
Building Area Source: Public Records
Tax Info
Tax Parcel Letter: 18-0168-0-040-0
Unit Info
Utilities / Hvac
Cool System: Central Air
Heating: Central, Natural Gas
Utilities: Cable Available, Electricity Available, Natural Gas Available, Phone Available, Sewer Available, Underground Utilities, Water Available
Waterfront / Water
Water Body Name: None
Waterfront Features: None
Directions
GPSListing Provided courtesy of Excalibur Homes, Llc.
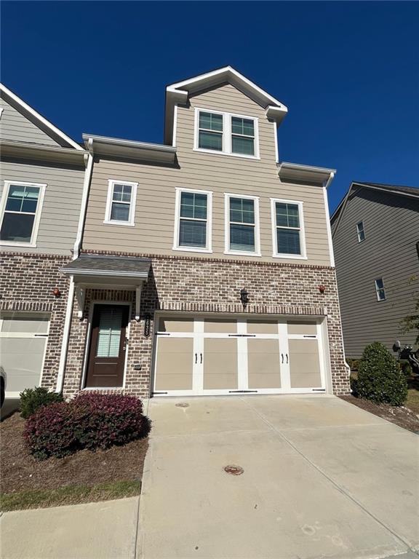
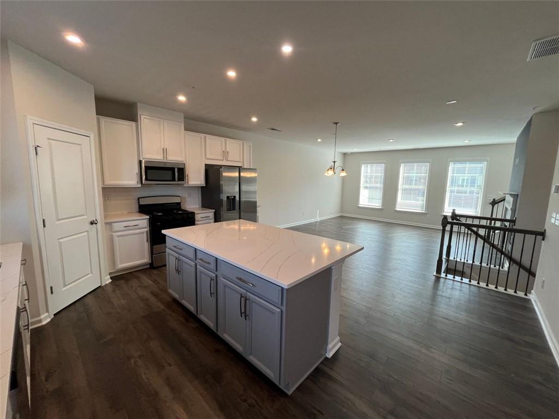
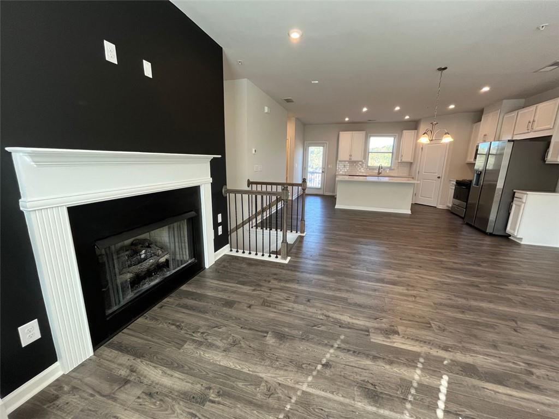
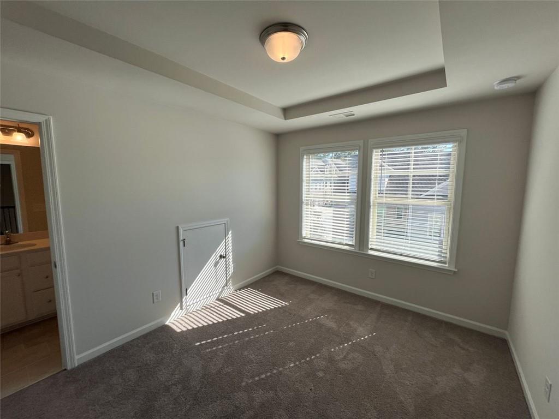
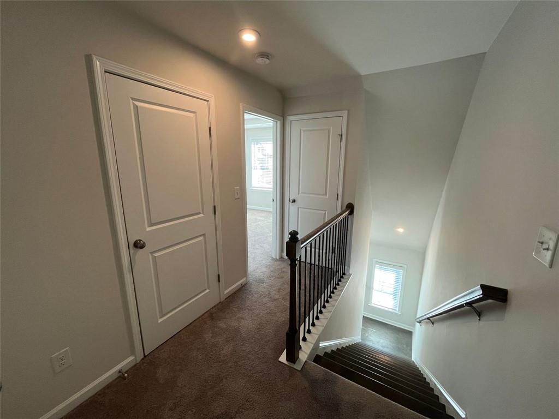
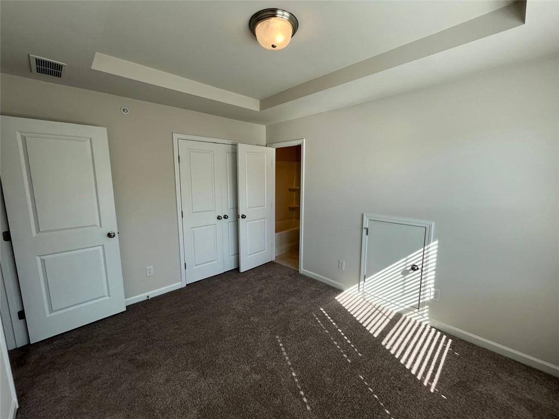
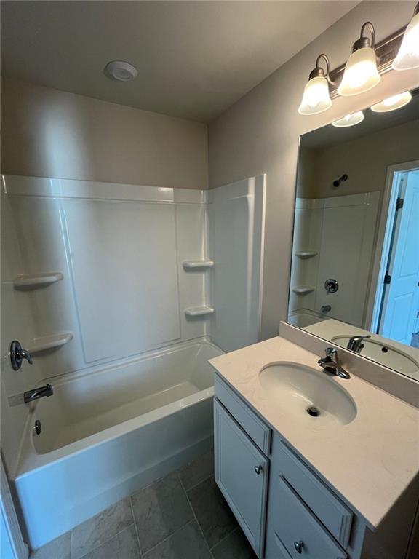
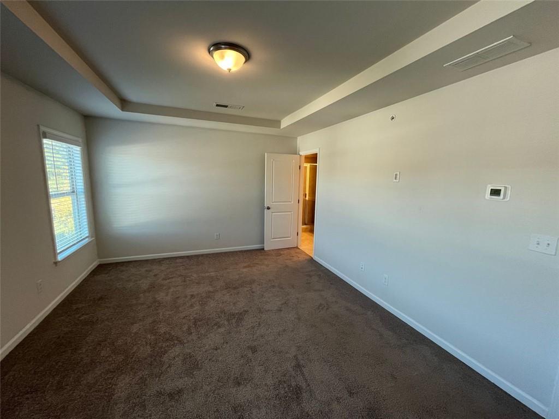

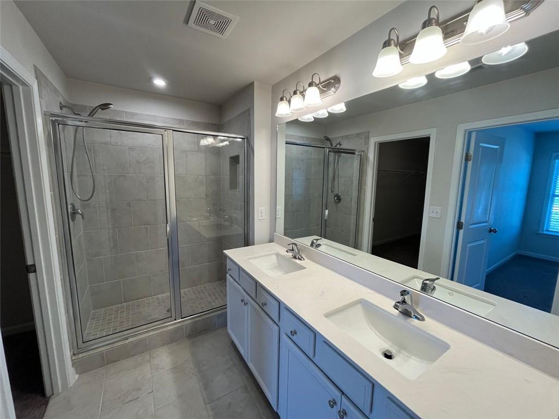
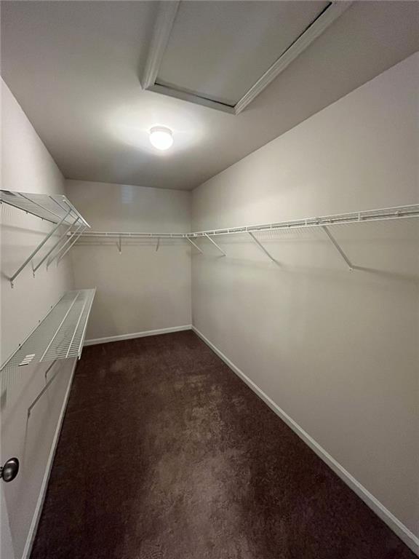
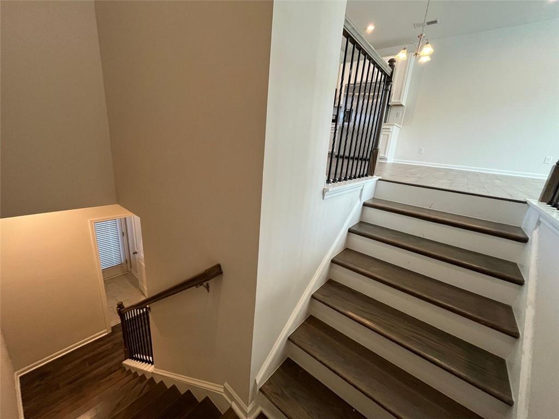
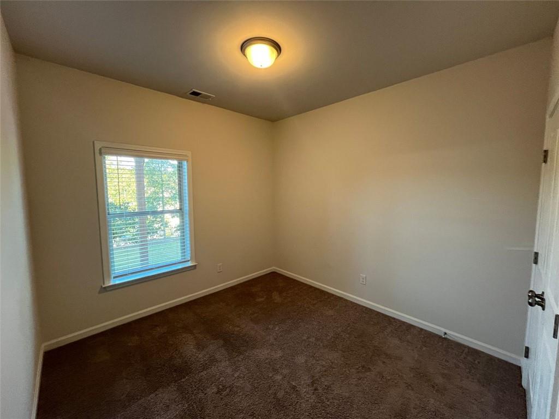
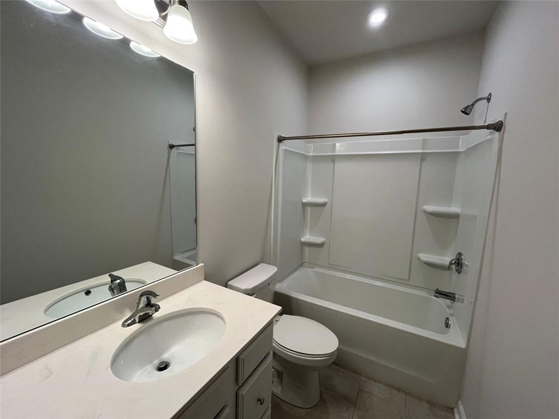
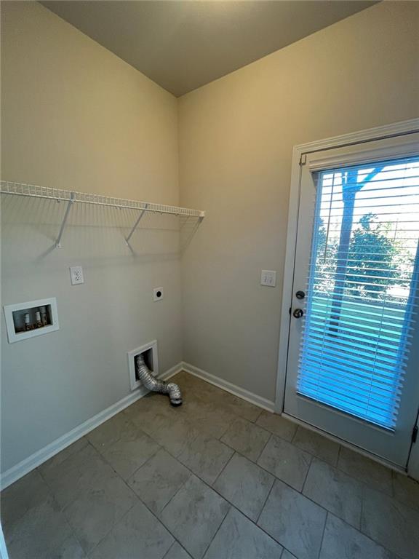
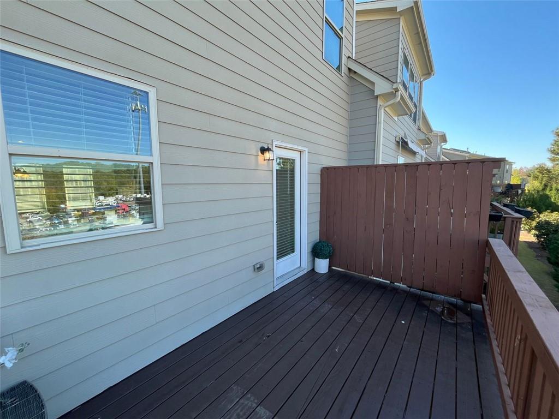
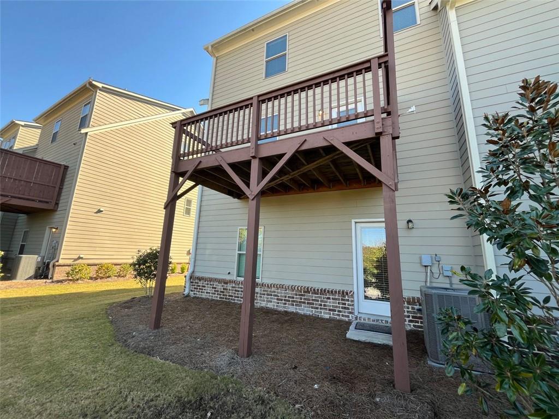
 MLS# 410616403
MLS# 410616403 