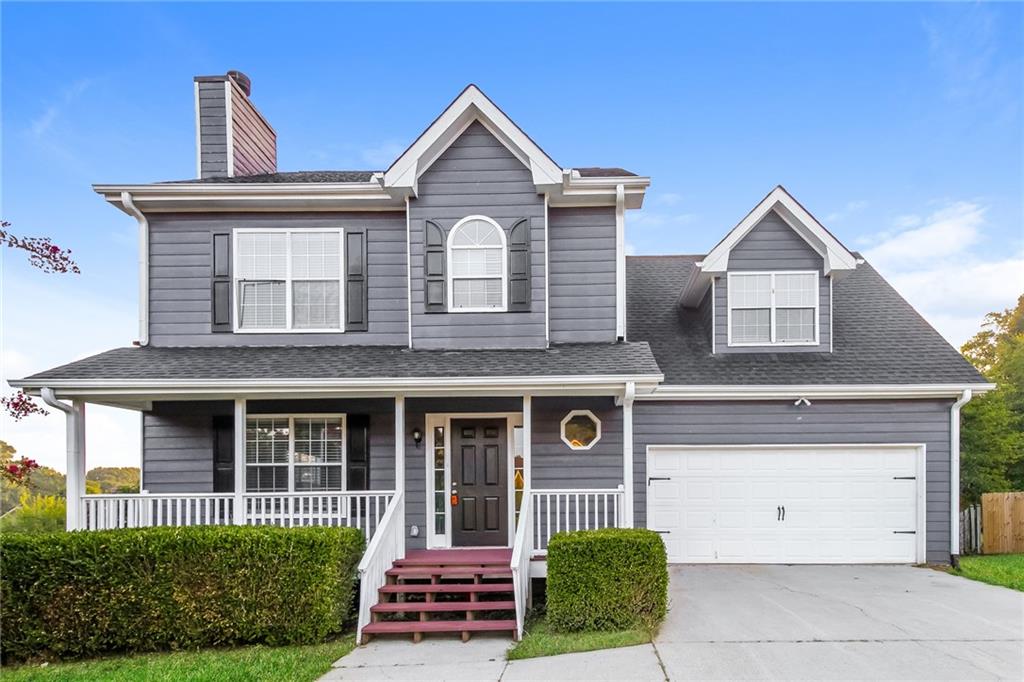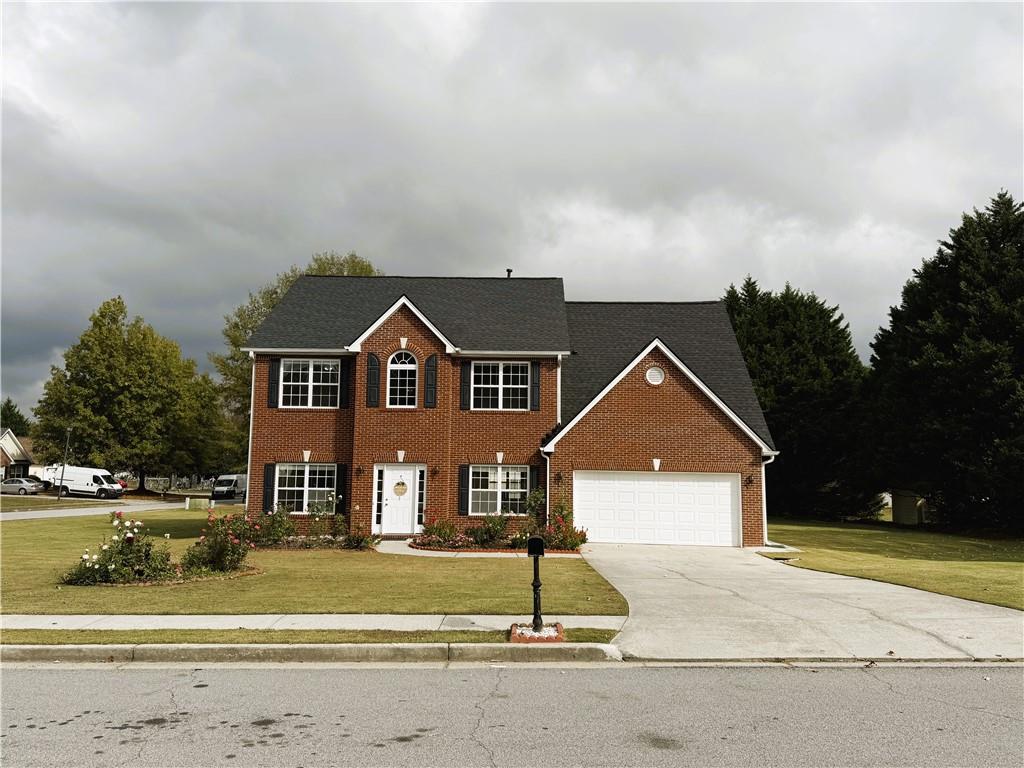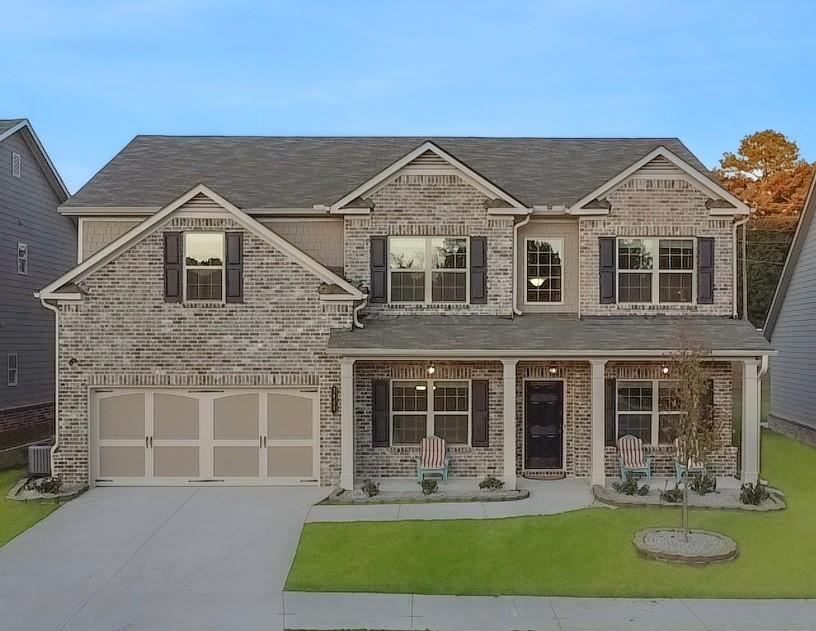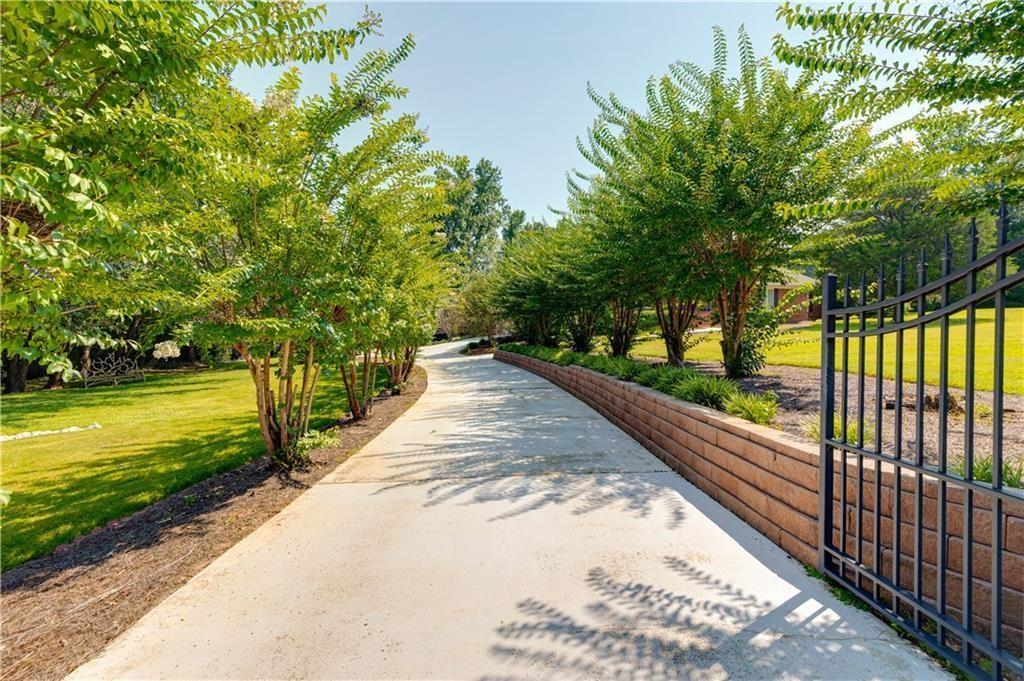Viewing Listing MLS# 407397970
Loganville, GA 30052
- 3Beds
- 2Full Baths
- N/AHalf Baths
- N/A SqFt
- 1945Year Built
- 1.90Acres
- MLS# 407397970
- Rental
- Single Family Residence
- Active
- Approx Time on Market1 month, 12 days
- AreaN/A
- CountyGwinnett - GA
- Subdivision Twin Oaks Farm
Overview
Welcome to 2340 Shady Oaks Dr. in Loganville, GA! This traditional ranch home boasts 3 bedrooms and 2 bathrooms, perfect for comfortable living. The house features a dining room, foyer, and a fully equipped kitchen with a dishwasher, disposal, refrigerator, and breakfast bar. Enjoy the convenience of an alarm system, carpet, and hardwood floors throughout. The pull-down attic stairs provide extra storage space, while the large corner lot and fenced backyard offer plenty of outdoor space for relaxation and entertainment. This all brick ranch home also includes a great front porch, perfect for enjoying the fresh air. Pets are allowed with prior owner approval and additional pet fees are required. Don't miss out on this charming home in a desirable location!South Gwinnett Schools. WE NEVER ADVERTISE ON CRAIGS LIST!!
Association Fees / Info
Hoa: No
Community Features: None
Pets Allowed: Call
Bathroom Info
Main Bathroom Level: 2
Total Baths: 2.00
Fullbaths: 2
Room Bedroom Features: Master on Main
Bedroom Info
Beds: 3
Building Info
Habitable Residence: No
Business Info
Equipment: None
Exterior Features
Fence: Back Yard, Chain Link
Patio and Porch: None
Exterior Features: Private Yard, Rain Gutters
Road Surface Type: Asphalt
Pool Private: No
County: Gwinnett - GA
Acres: 1.90
Pool Desc: None
Fees / Restrictions
Financial
Original Price: $2,000
Owner Financing: No
Garage / Parking
Parking Features: Carport
Green / Env Info
Handicap
Accessibility Features: None
Interior Features
Security Ftr: Smoke Detector(s)
Fireplace Features: None
Levels: One
Appliances: Dishwasher, Electric Range, Electric Water Heater, Refrigerator
Laundry Features: In Hall
Interior Features: Other
Flooring: Ceramic Tile, Other, Wood
Spa Features: None
Lot Info
Lot Size Source: Owner
Lot Features: Cul-De-Sac, Private
Misc
Property Attached: No
Home Warranty: No
Other
Other Structures: None
Property Info
Construction Materials: Brick, Brick 4 Sides
Year Built: 1,945
Date Available: 2024-10-04T00:00:00
Furnished: Unfu
Roof: Composition
Property Type: Residential Lease
Style: Ranch
Rental Info
Land Lease: No
Expense Tenant: All Utilities, Grounds Care, Pest Control, Security
Lease Term: 12 Months
Room Info
Kitchen Features: Cabinets Stain, Country Kitchen, Solid Surface Counters
Room Master Bathroom Features: Tub/Shower Combo
Room Dining Room Features: Open Concept
Sqft Info
Building Area Total: 1928
Building Area Source: Owner
Tax Info
Tax Parcel Letter: R5035-115
Unit Info
Utilities / Hvac
Cool System: Ceiling Fan(s), Central Air, Electric
Heating: Forced Air, Natural Gas
Utilities: Electricity Available, Natural Gas Available, Sewer Available, Water Available
Waterfront / Water
Water Body Name: None
Waterfront Features: None
Directions
From Snellvile take 78 take right on Skyland Drive. Subdivision is approximately 2.5 miles on Right (Shady Oak Street)Listing Provided courtesy of Atlanta Partners Property Management, Llc.
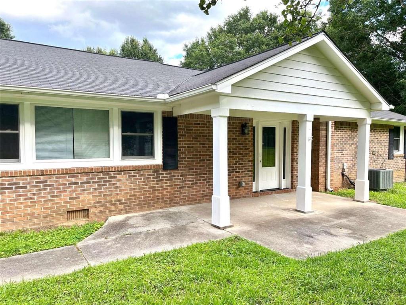
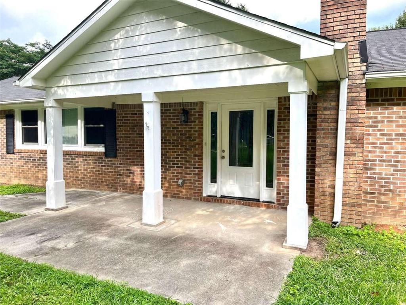
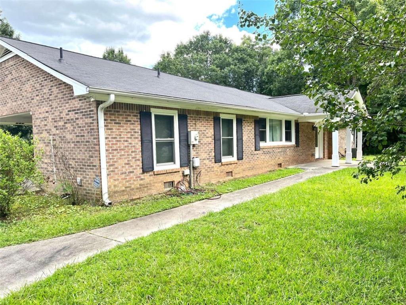
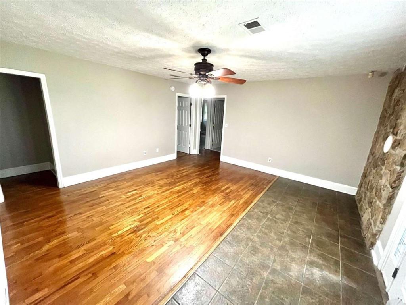
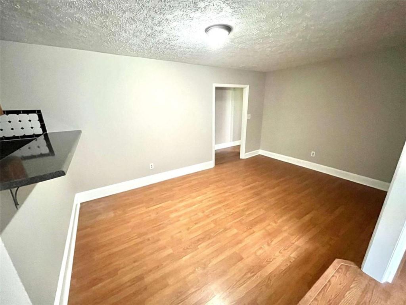
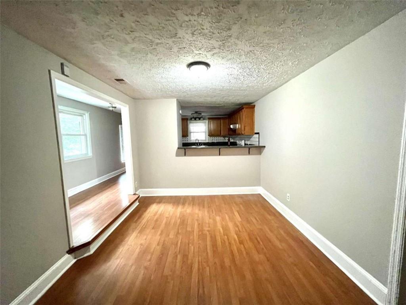
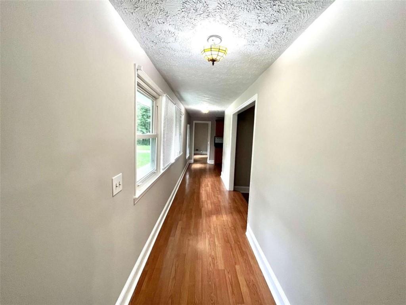
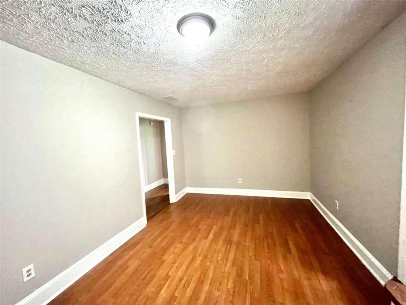
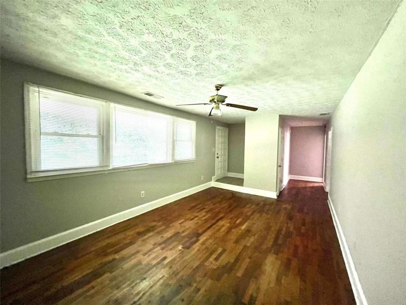
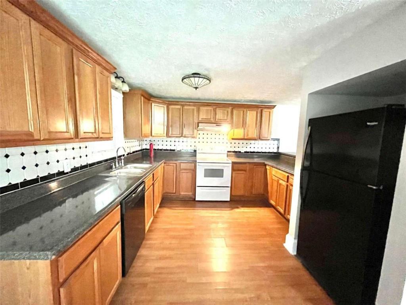
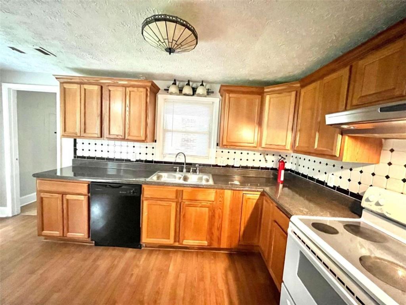
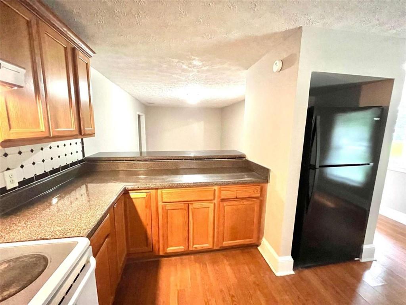
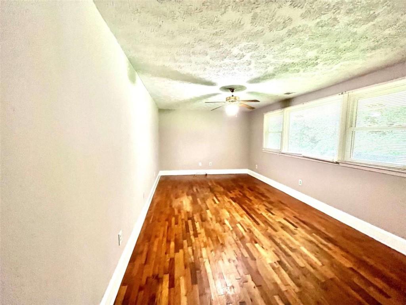
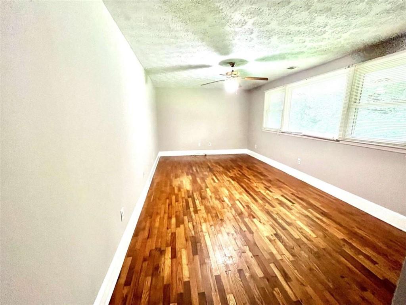
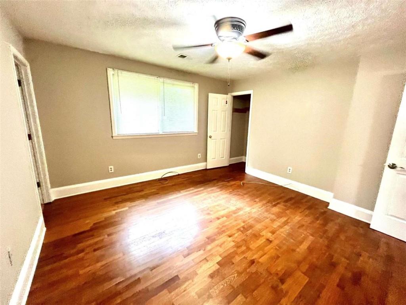
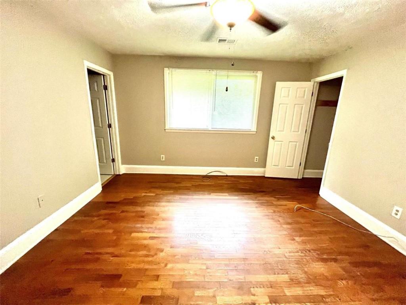
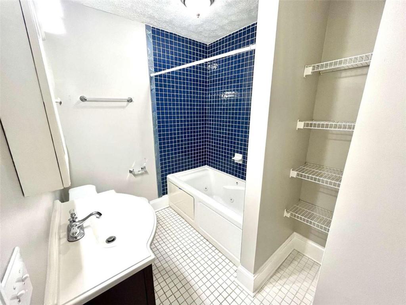
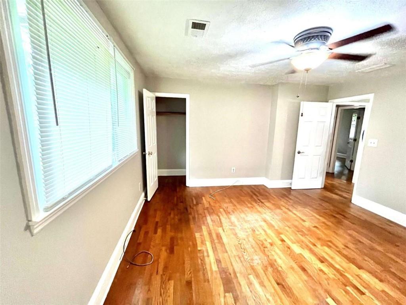
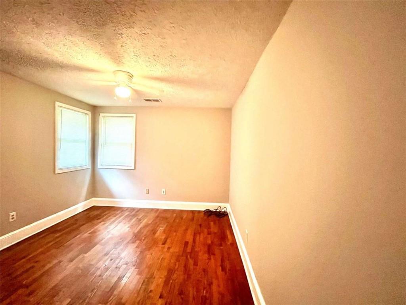
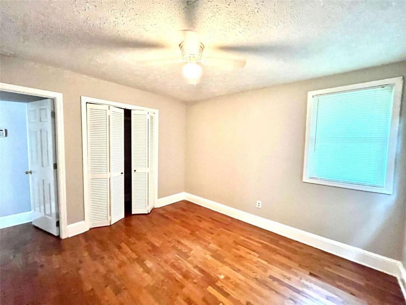
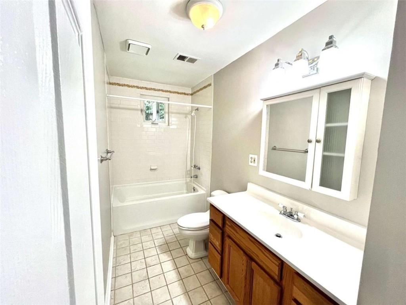
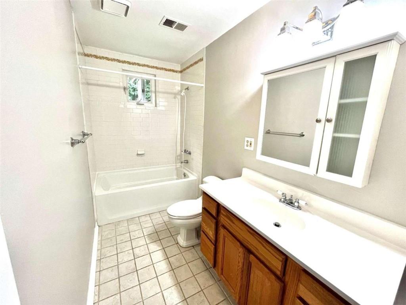
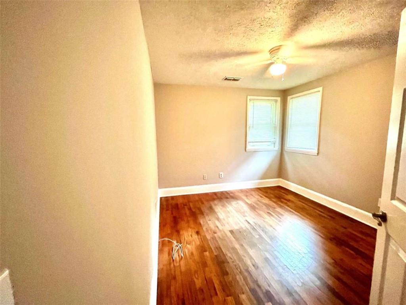
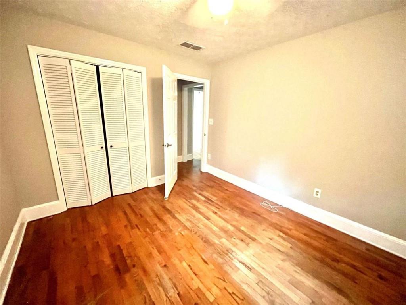
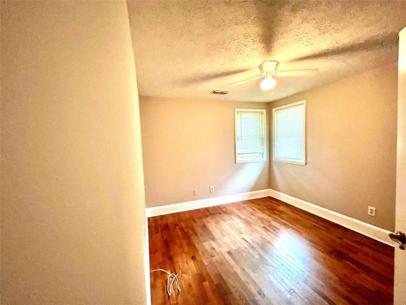
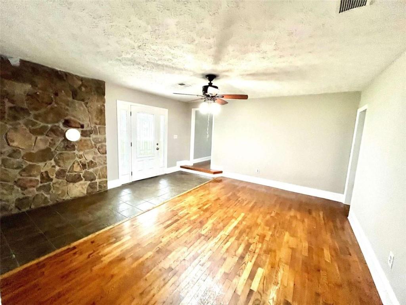
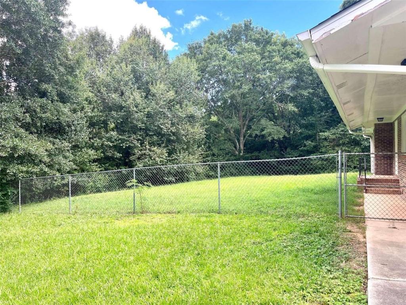
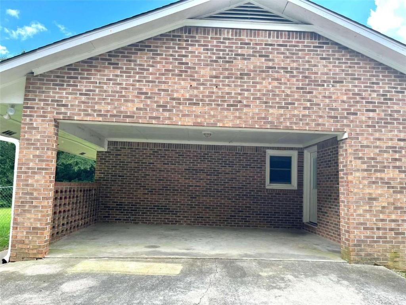
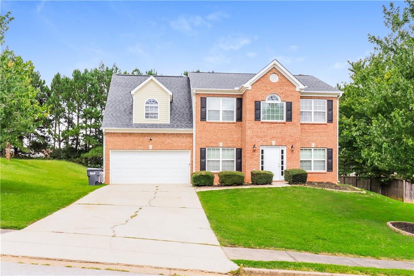
 MLS# 411774297
MLS# 411774297 