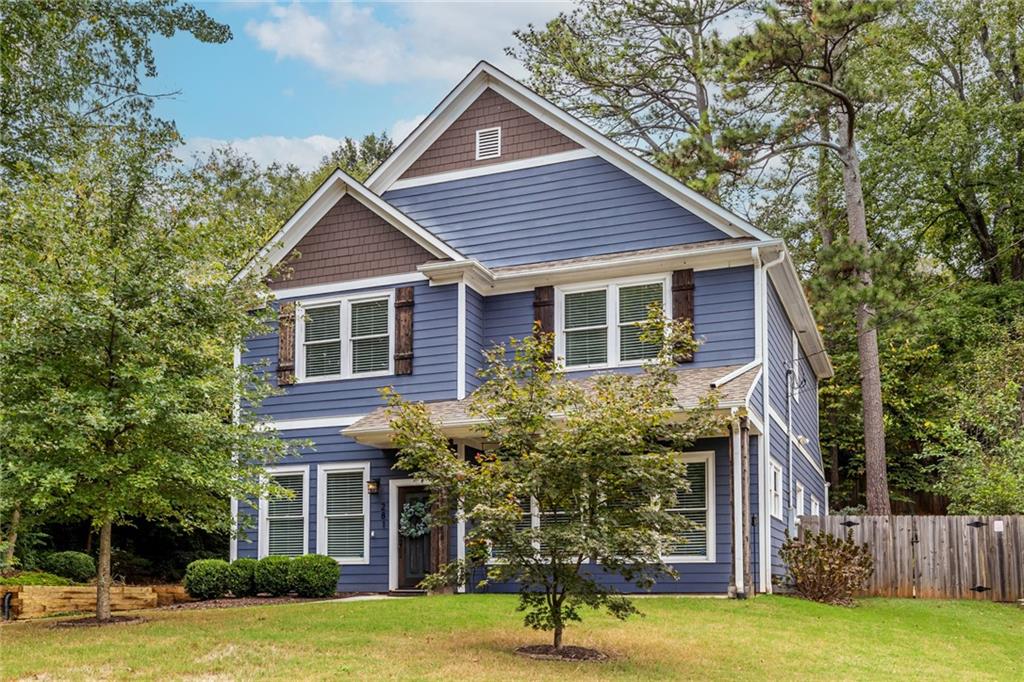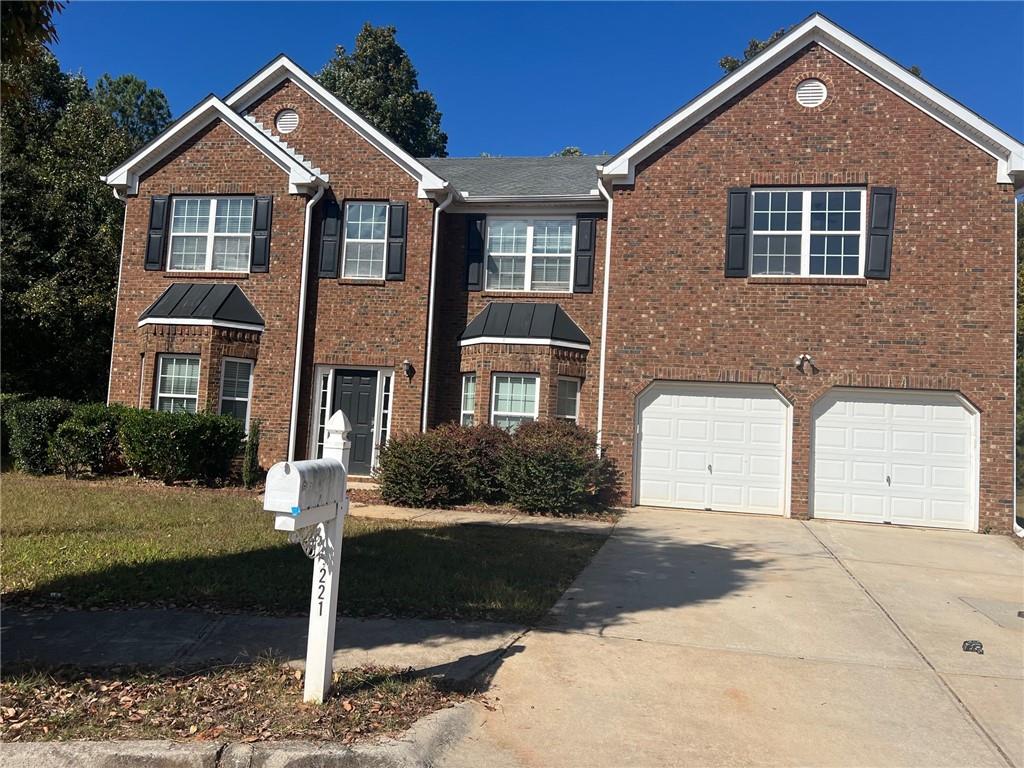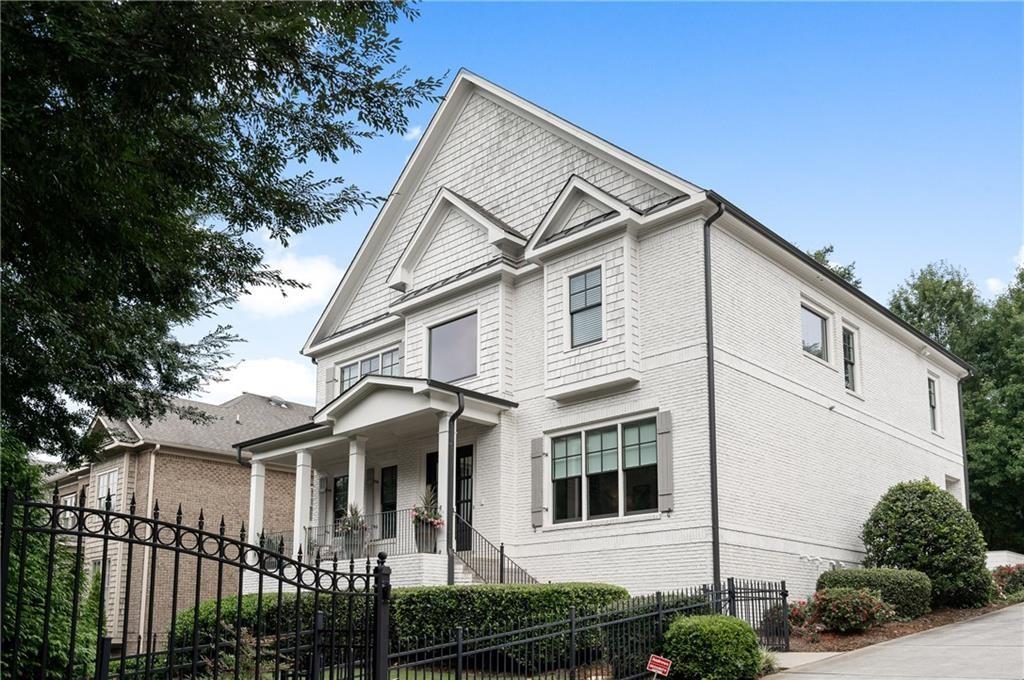Viewing Listing MLS# 407397548
Atlanta, GA 30360
- 3Beds
- 2Full Baths
- 1Half Baths
- N/A SqFt
- 1998Year Built
- 0.50Acres
- MLS# 407397548
- Rental
- Single Family Residence
- Active
- Approx Time on Market1 month, 11 days
- AreaN/A
- CountyDekalb - GA
- Subdivision Mayfair Park
Overview
Discover this updated gem in Dunwoody featuring a sleek German-inspired kitchen with granite countertops and high-end finishes. The open layout includes a striking gas double fireplace connecting the cozy keeping area to the spacious vaulted family room, all adorned with beautiful hardwood floors.Safety is key with a ten-person storm cellar, and the large, fenced backyard offers plenty of space for outdoor fun. Conveniently located near I-285, you're just minutes away from all the best attractions.Refrigerator, washer & dryer is provided. This home is a must-see! Schedule your showing today!
Association Fees / Info
Hoa: No
Community Features: Other
Pets Allowed: Call
Bathroom Info
Main Bathroom Level: 1
Halfbaths: 1
Total Baths: 3.00
Fullbaths: 2
Room Bedroom Features: Master on Main
Bedroom Info
Beds: 3
Building Info
Habitable Residence: No
Business Info
Equipment: None
Exterior Features
Fence: Fenced
Patio and Porch: None
Exterior Features: Garden
Road Surface Type: Paved
Pool Private: No
County: Dekalb - GA
Acres: 0.50
Pool Desc: None
Fees / Restrictions
Financial
Original Price: $3,600
Owner Financing: No
Garage / Parking
Parking Features: Driveway, Garage, Garage Door Opener, Garage Faces Front
Green / Env Info
Handicap
Accessibility Features: None
Interior Features
Security Ftr: Fire Alarm, Security System Owned
Fireplace Features: Double Sided, Family Room, Gas Starter
Levels: Two
Appliances: Dishwasher, Disposal, Double Oven, Electric Cooktop, Microwave, Range Hood, Refrigerator, Washer
Laundry Features: Laundry Room, Main Level
Interior Features: Entrance Foyer 2 Story, High Ceilings 10 ft Main, Low Flow Plumbing Fixtures
Flooring: Hardwood
Spa Features: None
Lot Info
Lot Size Source: Public Records
Lot Features: Back Yard, Level, Other
Lot Size: x
Misc
Property Attached: No
Home Warranty: No
Other
Other Structures: None
Property Info
Construction Materials: Synthetic Stucco
Year Built: 1,998
Date Available: 2024-10-04T00:00:00
Furnished: Unfu
Roof: Composition
Property Type: Residential Lease
Style: Contemporary
Rental Info
Land Lease: No
Expense Tenant: All Utilities, Cable TV, Electricity, Gas, Trash Collection, Water
Lease Term: 12 Months
Room Info
Kitchen Features: Cabinets Other, Other Surface Counters, Other
Room Master Bathroom Features: Double Vanity,Separate Tub/Shower
Room Dining Room Features: Separate Dining Room
Sqft Info
Building Area Total: 2819
Building Area Source: Public Records
Tax Info
Tax Parcel Letter: 06-307-01-080
Unit Info
Utilities / Hvac
Cool System: Central Air, Whole House Fan, Zoned
Heating: Heat Pump, Natural Gas
Utilities: Cable Available, Electricity Available, Natural Gas Available, Water Available
Waterfront / Water
Water Body Name: None
Waterfront Features: None
Directions
From Mt Vernon-Continue straight onto Dunwoody Club Dr. All the way until it dead ends into Mayfair Park. Slight left to Marston Way, Turn Right onto Marston Road. Home is on the left.Listing Provided courtesy of Real Broker, Llc.
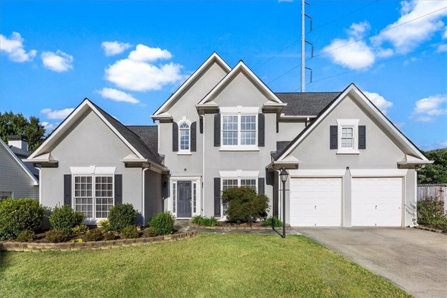
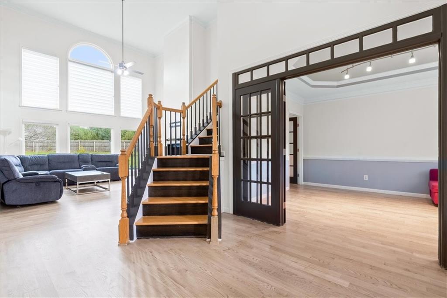
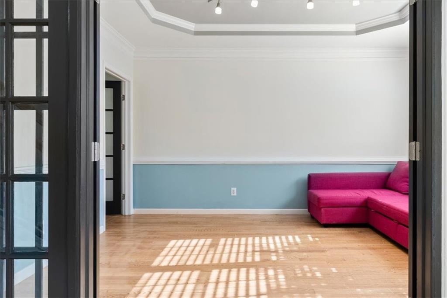
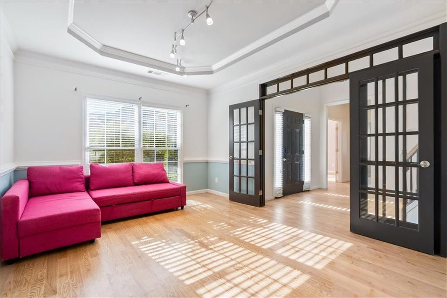
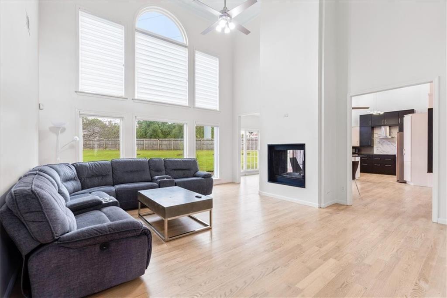
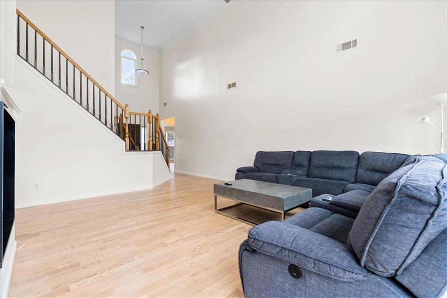
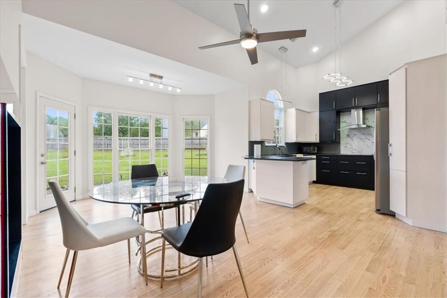
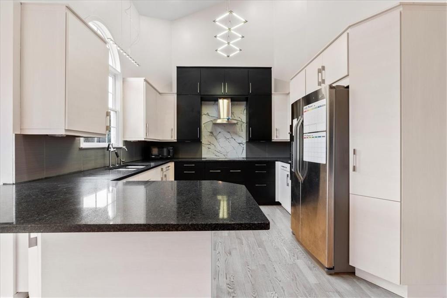
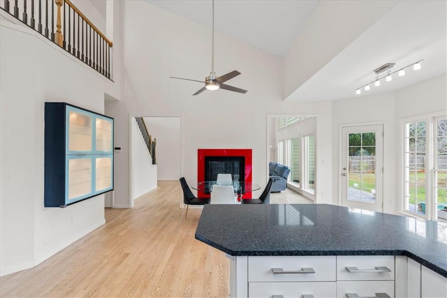
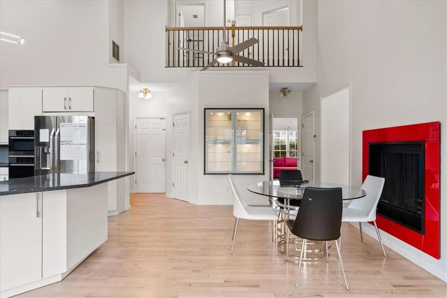
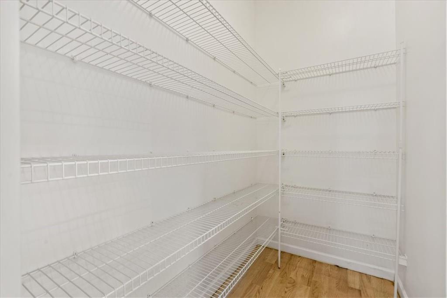
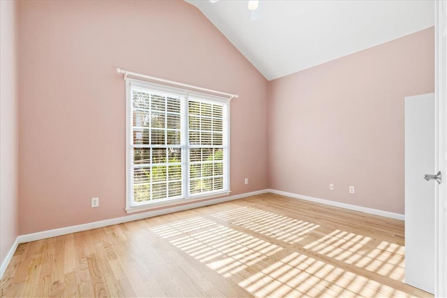
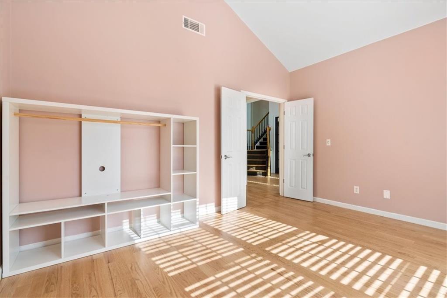
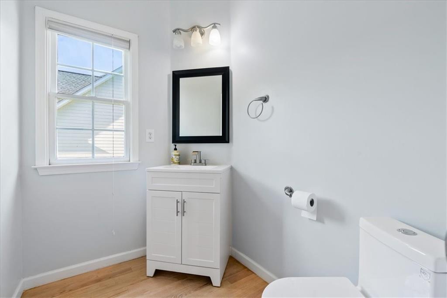
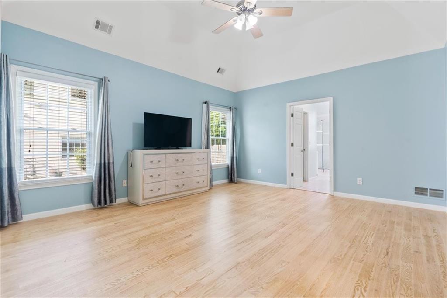
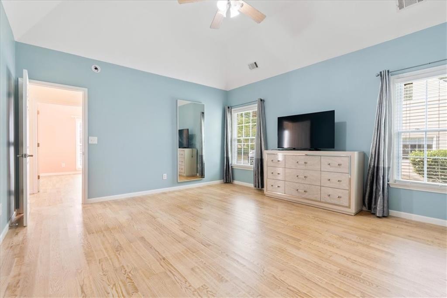
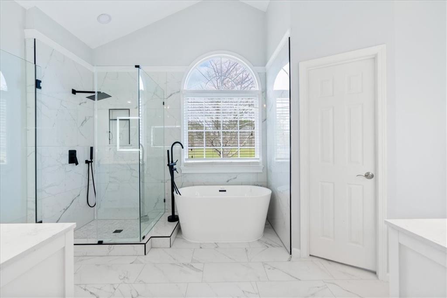
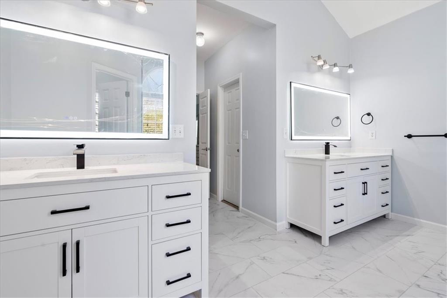
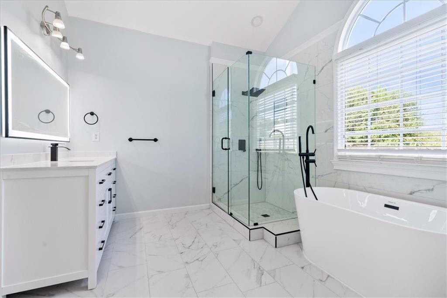
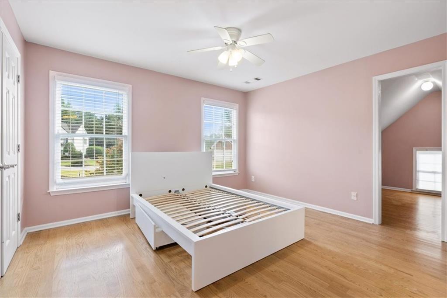
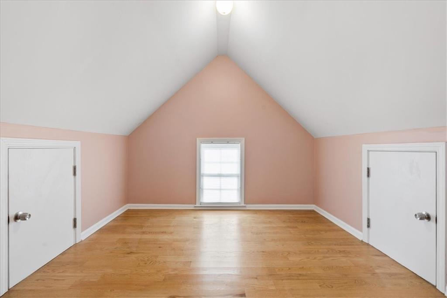
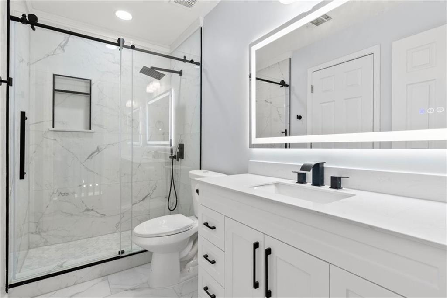
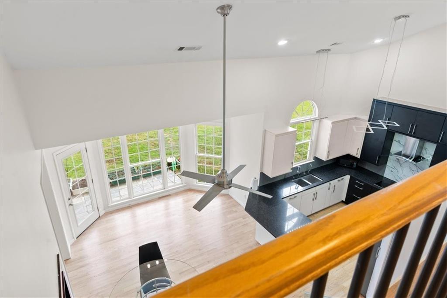
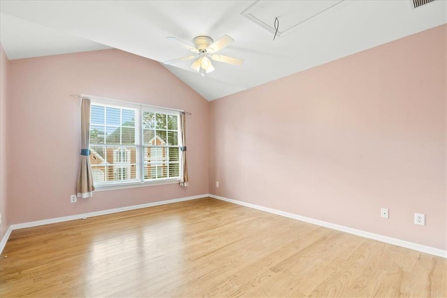
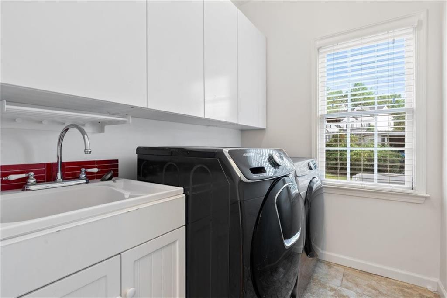
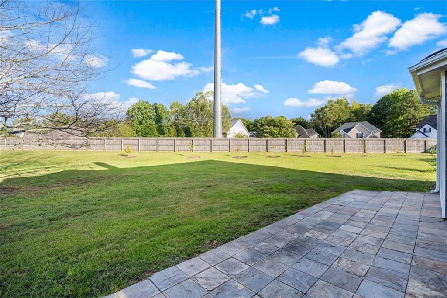
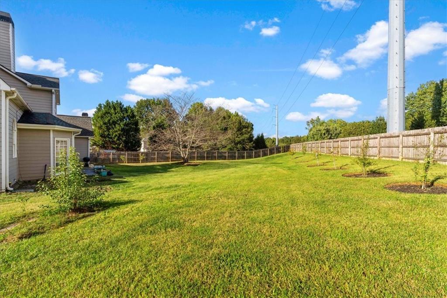
 MLS# 411670262
MLS# 411670262 