Viewing Listing MLS# 407113351
Atlanta, GA 30315
- 3Beds
- 1Full Baths
- N/AHalf Baths
- N/A SqFt
- 1960Year Built
- 0.22Acres
- MLS# 407113351
- Rental
- Single Family Residence
- Active
- Approx Time on Market1 month, 11 days
- AreaN/A
- CountyFulton - GA
- Subdivision Rebel Forest
Overview
Discover this stunningly renovated, four-sided brick ranch nestled in the desirable Rebel Forest development. This 3-bedroom, 1-bathroom beauty is an ideal opportunity for both homeowners and investors.Step inside to a spacious, open-concept floor plan flooded with natural light. The gourmet kitchen is a chef's dream, featuring sleek white cabinetry, a beautiful backsplash, white quartz countertops, and stainless steel appliances, including the refrigerator. The home boasts brand new vinyl floors, modern light fixtures throughout, and a generously sized laundry room for added convenience.Freshly painted both inside and out, this home also offers a new roof, a new water heater, and an inviting front porch. The private backyard and spacious driveway provide ample parking, with easy access to the kitchen for seamless grocery drop-off.Located in an up-and-coming area of Atlanta, you'll enjoy close proximity to the Beltline, shopping, fine dining, and the Atlanta airport. Plus, you're just minutes from Downtown Atlantas attractions, vibrant nightlife, and major interstates.This home is the perfect blend of modern convenience and classic neighborhood charm - schedule your viewing today!
Association Fees / Info
Hoa: No
Community Features: Near Shopping, Street Lights
Pets Allowed: Call
Bathroom Info
Main Bathroom Level: 1
Total Baths: 1.00
Fullbaths: 1
Room Bedroom Features: Master on Main, Roommate Floor Plan
Bedroom Info
Beds: 3
Building Info
Habitable Residence: No
Business Info
Equipment: None
Exterior Features
Fence: None
Patio and Porch: None
Exterior Features: None
Road Surface Type: Other
Pool Private: No
County: Fulton - GA
Acres: 0.22
Pool Desc: None
Fees / Restrictions
Financial
Original Price: $1,450
Owner Financing: No
Garage / Parking
Parking Features: Driveway
Green / Env Info
Handicap
Accessibility Features: None
Interior Features
Security Ftr: Carbon Monoxide Detector(s)
Fireplace Features: None
Levels: One
Appliances: Dishwasher, Disposal, Electric Range, Microwave, Refrigerator, Other
Laundry Features: Laundry Room, Main Level
Interior Features: High Speed Internet
Flooring: Vinyl
Spa Features: None
Lot Info
Lot Size Source: Public Records
Lot Features: Back Yard
Lot Size: x
Misc
Property Attached: No
Home Warranty: No
Other
Other Structures: None
Property Info
Construction Materials: Brick 4 Sides
Year Built: 1,960
Date Available: 2024-10-03T00:00:00
Furnished: Unfu
Roof: Composition
Property Type: Residential Lease
Style: Ranch, Traditional
Rental Info
Land Lease: No
Expense Tenant: All Utilities
Lease Term: 12 Months
Room Info
Kitchen Features: Cabinets White, Stone Counters, View to Family Room, Other
Room Master Bathroom Features: Tub/Shower Combo
Room Dining Room Features: Open Concept
Sqft Info
Building Area Total: 1025
Building Area Source: Public Records
Tax Info
Tax Parcel Letter: 14-0005-0001-016-1
Unit Info
Utilities / Hvac
Cool System: Central Air
Heating: Forced Air
Utilities: Cable Available, Electricity Available, Natural Gas Available, Phone Available, Sewer Available, Underground Utilities, Water Available
Waterfront / Water
Water Body Name: None
Waterfront Features: None
Directions
Traveling from Buckhead take I-75 S to Take exit 241 toward Cleveland Avenue.; left onto Cleveland Ave SW. ; left onto Jonesboro Rd SE; right onto Hargis St SE; left onto Forrest Park Rd SE; right onto Rebel Forest Dr SE.Listing Provided courtesy of Keller Williams Buckhead
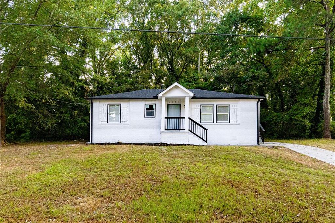
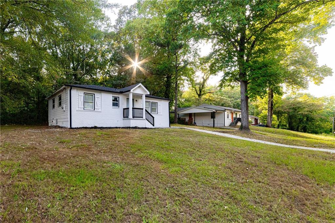
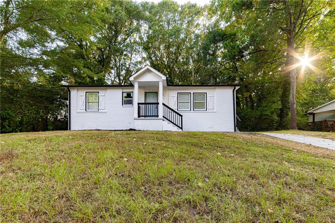
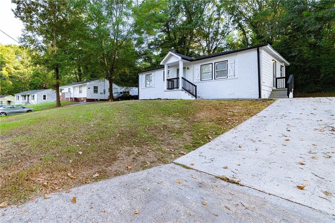
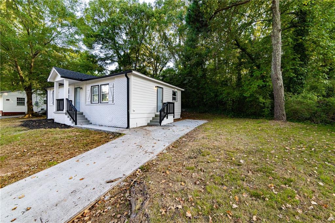
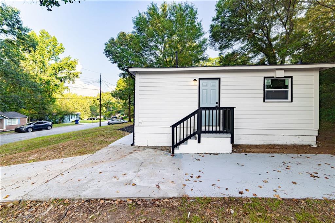
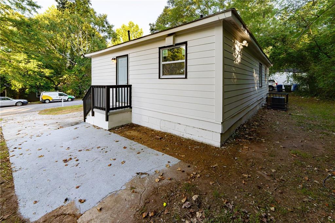
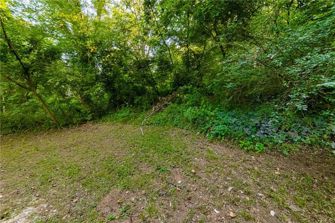
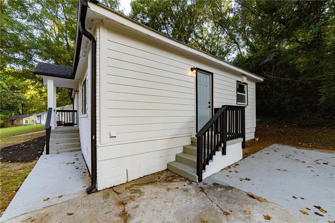
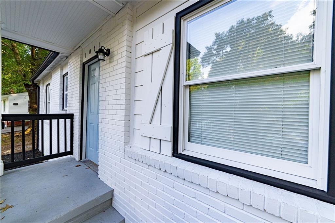
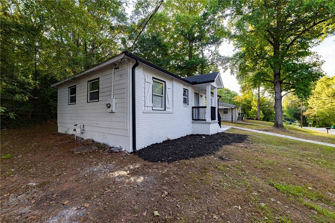
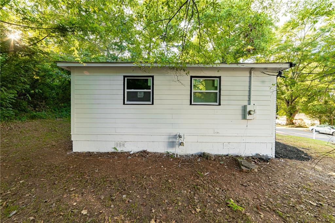
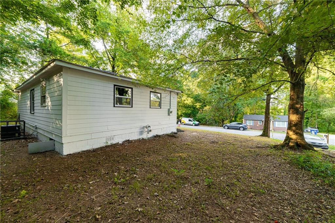
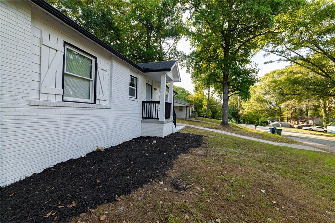
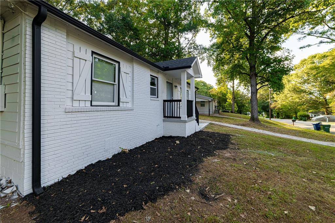
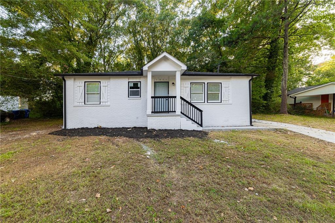
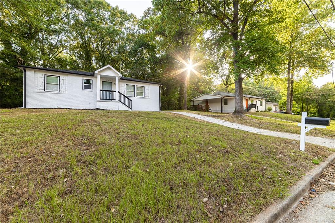
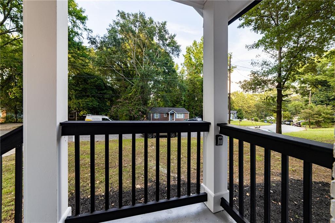
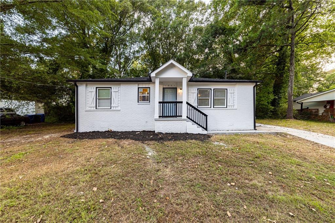
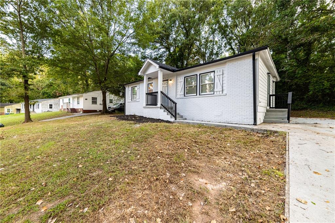
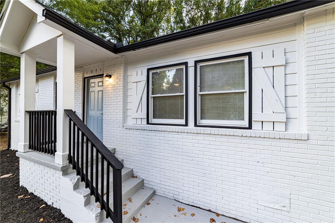
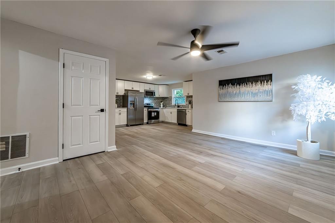
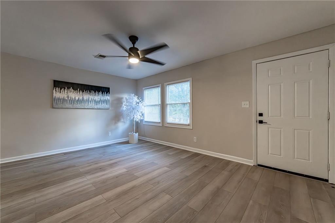
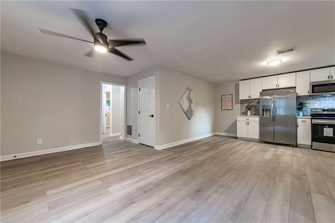
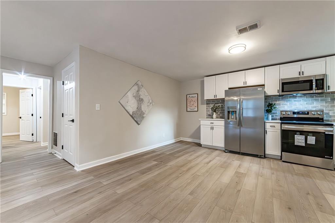
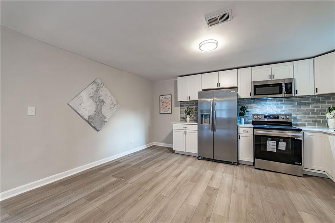
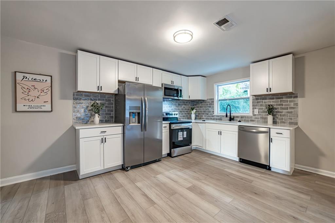
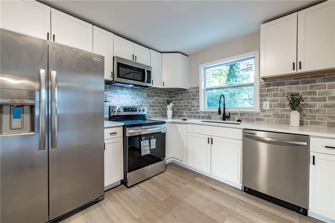
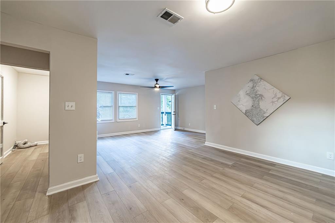
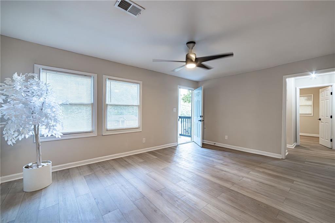
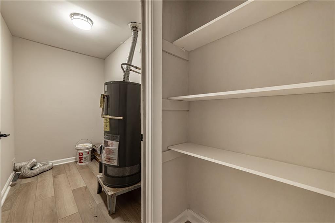
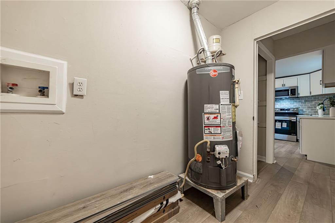
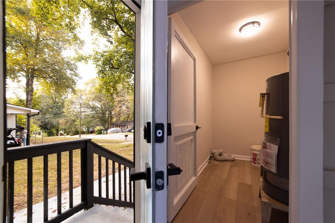
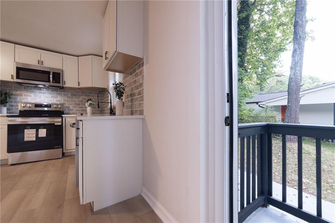
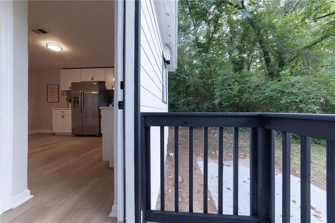
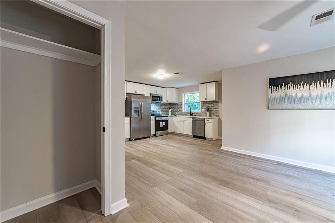
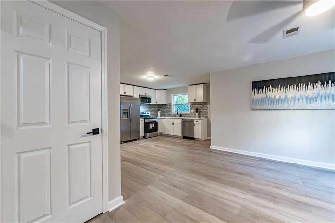
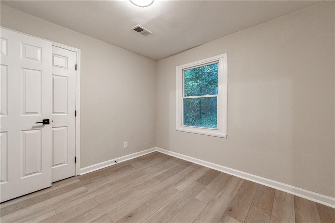
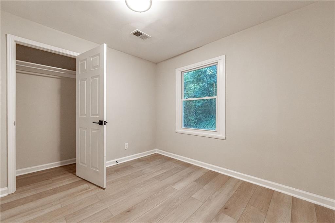
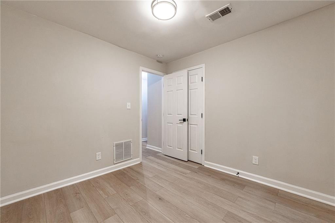
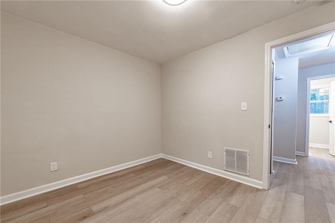
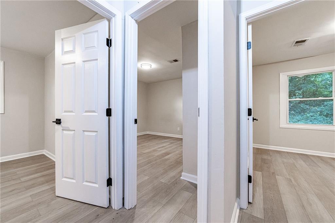
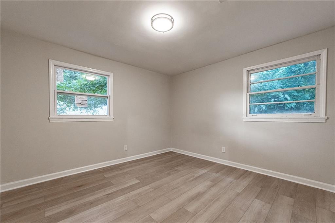
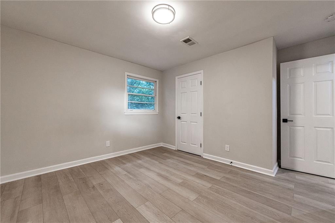
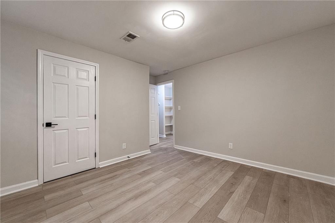
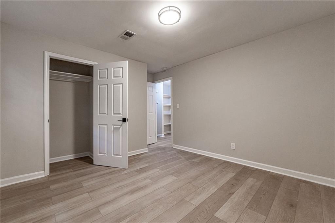
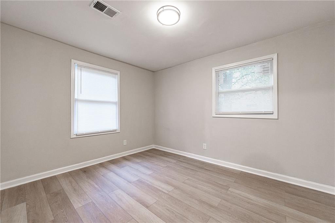
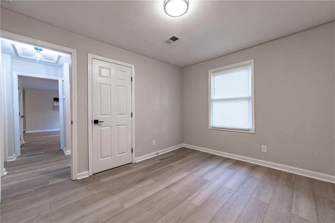
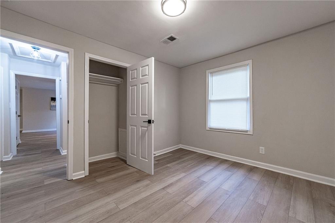
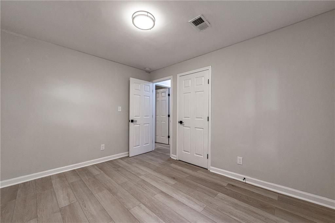
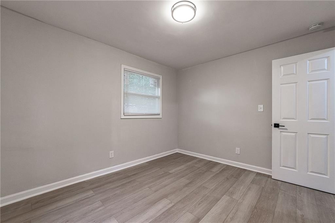
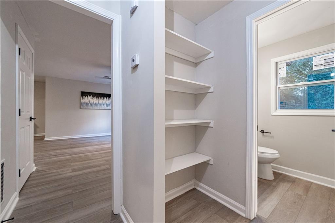
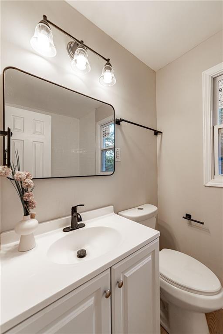
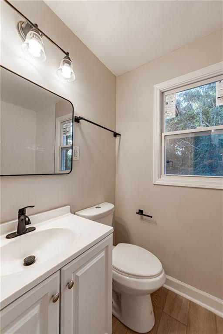
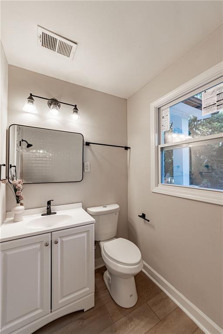
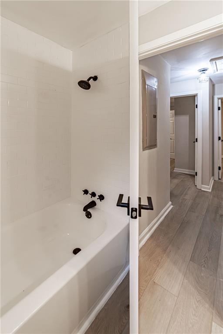
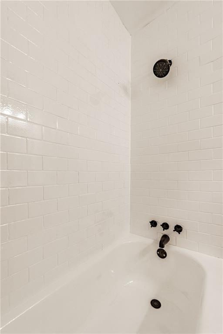
 MLS# 411353553
MLS# 411353553