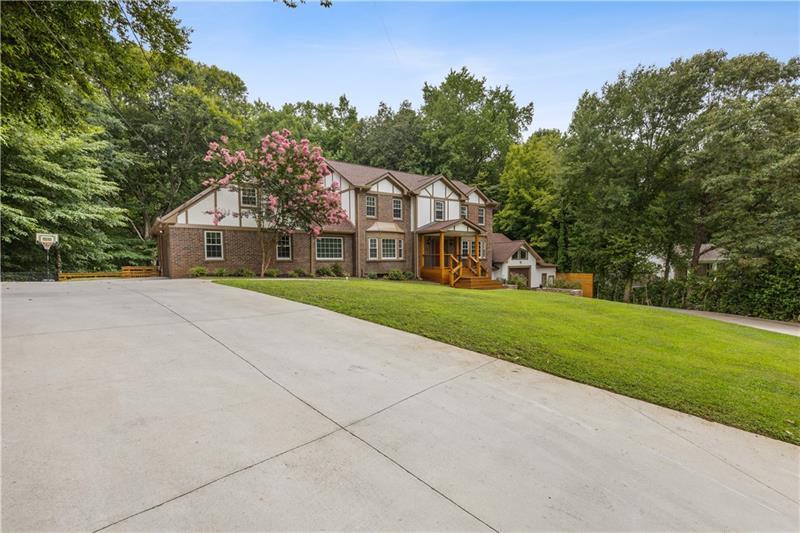Viewing Listing MLS# 411301685
Atlanta, GA 30311
- 4Beds
- 3Full Baths
- N/AHalf Baths
- N/A SqFt
- 1960Year Built
- 0.41Acres
- MLS# 411301685
- Rental
- Single Family Residence
- Active
- Approx Time on Market13 days
- AreaN/A
- CountyFulton - GA
- Subdivision Peyton Forest
Overview
Home for the holidays! This charming 4-bedroom 3-bathroom residence boast the benefits of a split-level design that offers both functionality and character. The distinct levels create unique spaces for living, entertaining, and relaxing. It features a stunning open-concept kitchen with white cabinets, stainless steel appliances, quartz countertops, pantry and an eat in kitchen that overlooks a family room. With recessed lights and a cozy fireplace, this family room is perfect for the colder months. The upper-level split-level of this gorgeous home boasts two nice-sized secondary bedrooms, a full secondary bathroom and an airy OwnerCOs Suite retreat with a spa-like bathroom and closet with a wooden shelving system. On the second level of this stunning home, bask in the spacious second living room featuring a cozy fireplace. Completing the tour of the second level amenities includes a spacious bedroom home office combo and luxurious full bathroom. The house sits on approximately 0.4 acres of level lot with an expansive front and fenced backyard, perfect for entertaining. The Community: This move-in ready home is centrally located with easy access to the Hartsfield Jackson International Airport, Buckhead, Midtown, Downtown, Atlantic Station, and the bustling West Midtown among others. Call today to make this beauty your new HOME!!
Association Fees / Info
Hoa: No
Community Features: None
Pets Allowed: No
Bathroom Info
Total Baths: 3.00
Fullbaths: 3
Room Bedroom Features: Other
Bedroom Info
Beds: 4
Building Info
Habitable Residence: No
Business Info
Equipment: None
Exterior Features
Fence: Back Yard
Patio and Porch: Patio
Exterior Features: Other
Road Surface Type: Asphalt
Pool Private: No
County: Fulton - GA
Acres: 0.41
Pool Desc: None
Fees / Restrictions
Financial
Original Price: $2,900
Owner Financing: No
Garage / Parking
Parking Features: Garage, Garage Door Opener
Green / Env Info
Handicap
Accessibility Features: None
Interior Features
Security Ftr: None
Fireplace Features: None
Levels: One and One Half
Appliances: Dishwasher, Disposal, Electric Range
Laundry Features: Laundry Room
Interior Features: Double Vanity
Flooring: Hardwood
Spa Features: None
Lot Info
Lot Size Source: Public Records
Lot Features: Back Yard, Front Yard
Lot Size: x
Misc
Property Attached: No
Home Warranty: No
Other
Other Structures: None
Property Info
Construction Materials: Brick 4 Sides
Year Built: 1,960
Date Available: 2024-11-01T00:00:00
Furnished: Unfu
Roof: Composition
Property Type: Residential Lease
Style: Traditional
Rental Info
Land Lease: No
Expense Tenant: All Utilities, Other
Lease Term: 12 Months
Room Info
Kitchen Features: Cabinets White
Room Master Bathroom Features: Double Vanity
Room Dining Room Features: Open Concept
Sqft Info
Building Area Total: 2014
Building Area Source: Public Records
Tax Info
Tax Parcel Letter: 14-0213-0001-012-8
Unit Info
Utilities / Hvac
Cool System: None
Heating: Central
Utilities: None
Waterfront / Water
Water Body Name: None
Waterfront Features: None
Directions
I20 West to exit 52A - Rt on Hwy 139 Lt on Halden Rt on Haldane, lf on Shelley, Rt on ThackerayListing Provided courtesy of 14th & Luxe Realty

 MLS# 411496330
MLS# 411496330 