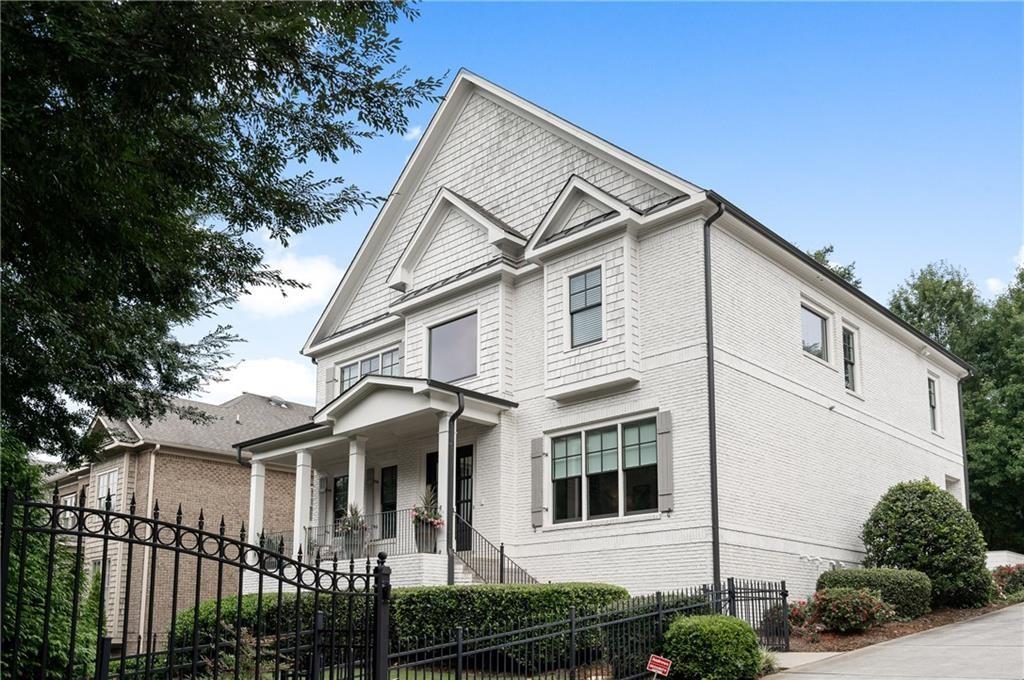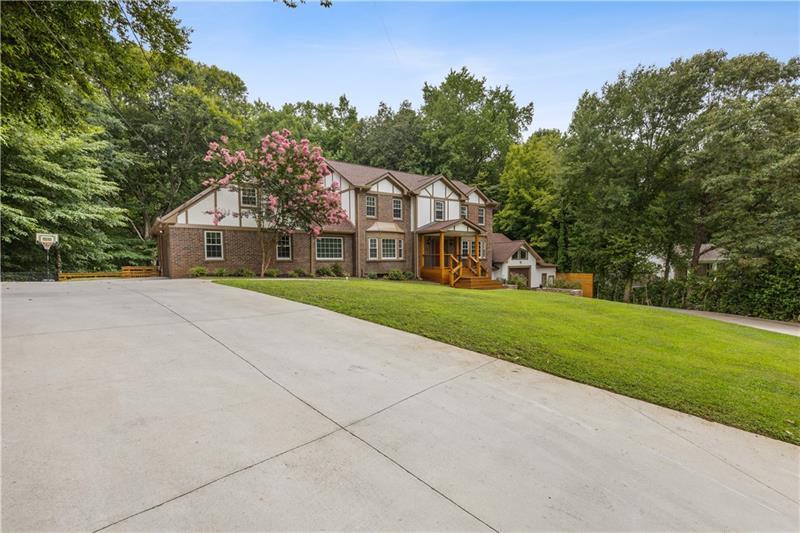Viewing Listing MLS# 406259366
Atlanta, GA 30342
- 4Beds
- 3Full Baths
- 1Half Baths
- N/A SqFt
- 1995Year Built
- 0.32Acres
- MLS# 406259366
- Rental
- Single Family Residence
- Active
- Approx Time on Market1 month, 21 days
- AreaN/A
- CountyFulton - GA
- Subdivision Long Island Estates
Overview
Welcome to this beautifully home in a tranquil cul-de-sac, located in the heart of Sandy Springs! This spacious residence features an inviting open-concept main floor with hardwood floors and impressive soaring ceilings. The kitchen seamlessly connects to the bright two-story great room, making it perfect for gatherings, while a separate dining room adds a touch of elegance.On the upper level, you'll find three well-sized bedrooms. The primary suite is a true retreat, complete with a brand-new marble bathroom featuring a soaking tub and a separate shower. The two additional bedrooms share a generous bathroom and a walk-in closet, providing ample storage.The fully finished terrace level is a standout feature, boasting high ceilings, an in-law suite, and a full bathideal for guests. Enjoy outdoor on the screened-in lower deck overlooking the woods, where you can take in the peaceful relaxation.*Some pictures are virtually staged.Conveniently located near Chastain Park (only 2.2 miles), shopping, and dining, this property wont last long. Schedule your visit today!
Association Fees / Info
Hoa: No
Community Features: None
Pets Allowed: No
Bathroom Info
Halfbaths: 1
Total Baths: 4.00
Fullbaths: 3
Room Bedroom Features: Roommate Floor Plan
Bedroom Info
Beds: 4
Building Info
Habitable Residence: No
Business Info
Equipment: None
Exterior Features
Fence: None
Patio and Porch: Deck
Exterior Features: None
Road Surface Type: Asphalt
Pool Private: No
County: Fulton - GA
Acres: 0.32
Pool Desc: None
Fees / Restrictions
Financial
Original Price: $5,700
Owner Financing: No
Garage / Parking
Parking Features: Driveway, Garage
Green / Env Info
Handicap
Accessibility Features: None
Interior Features
Security Ftr: Smoke Detector(s)
Fireplace Features: Living Room
Levels: Two
Appliances: Dishwasher, Electric Cooktop, Microwave, Refrigerator
Laundry Features: Upper Level
Interior Features: Entrance Foyer 2 Story
Flooring: Carpet, Hardwood
Spa Features: None
Lot Info
Lot Size Source: Public Records
Lot Features: Back Yard, Cul-De-Sac
Lot Size: 0 x 0
Misc
Property Attached: No
Home Warranty: No
Other
Other Structures: None
Property Info
Construction Materials: HardiPlank Type
Year Built: 1,995
Date Available: 2024-09-28T00:00:00
Furnished: Unfu
Roof: Shingle
Property Type: Residential Lease
Style: Traditional
Rental Info
Land Lease: No
Expense Tenant: All Utilities, Grounds Care, Pest Control, Trash Collection
Lease Term: 12 Months
Room Info
Kitchen Features: Kitchen Island, View to Family Room
Room Master Bathroom Features: Soaking Tub
Room Dining Room Features: Separate Dining Room
Sqft Info
Building Area Total: 3278
Building Area Source: Owner
Tax Info
Tax Parcel Letter: 17-0093-0011-022-3
Unit Info
Utilities / Hvac
Cool System: Central Air
Heating: Central
Utilities: Cable Available, Electricity Available, Natural Gas Available, Sewer Available, Water Available
Waterfront / Water
Water Body Name: None
Waterfront Features: None
Directions
Please use GPS.Listing Provided courtesy of Virtual Properties Realty.com
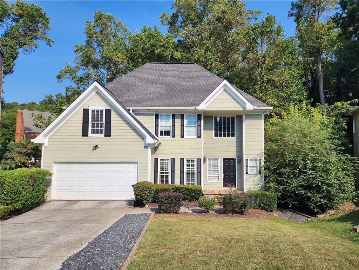
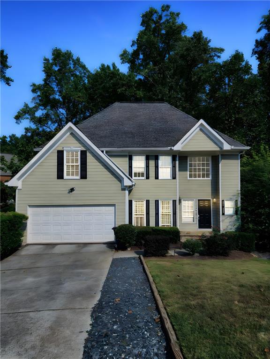
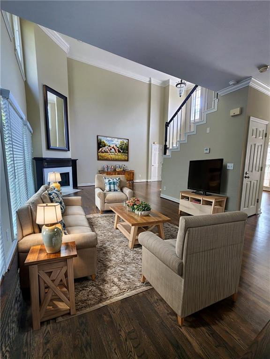
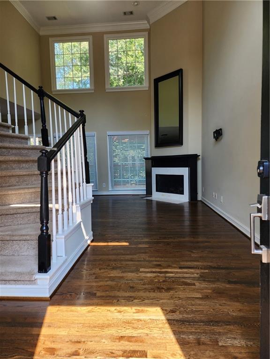
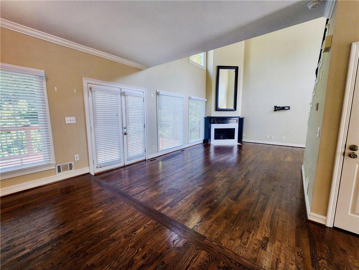
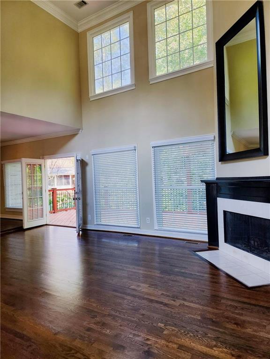
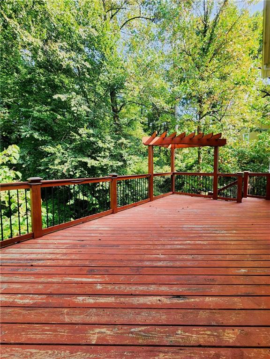
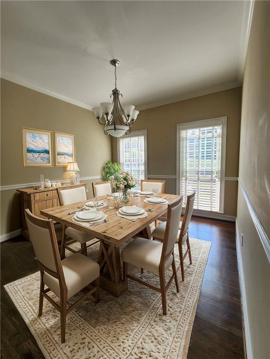
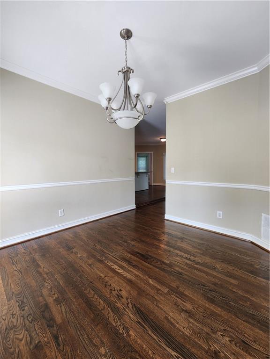
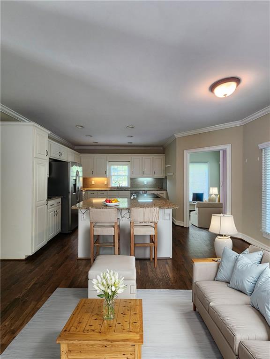
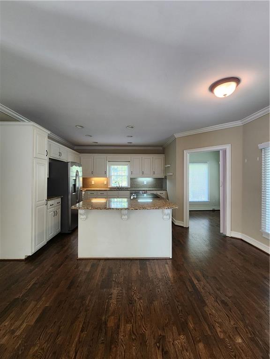
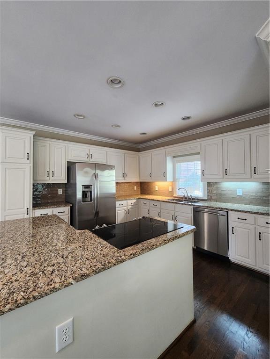
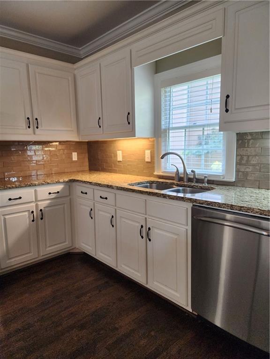
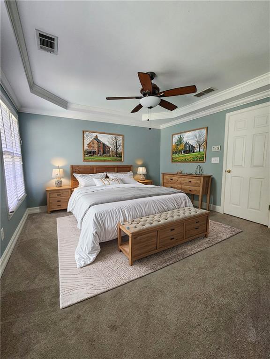
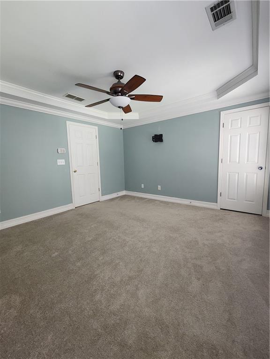
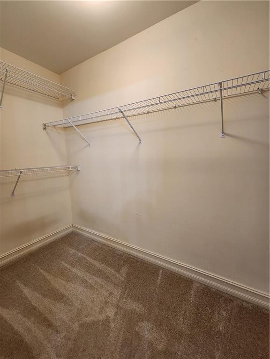
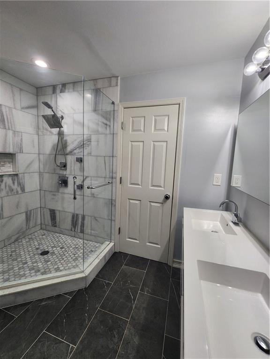
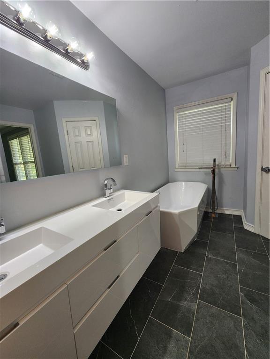
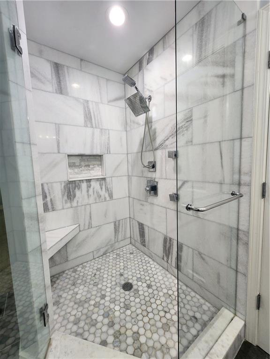
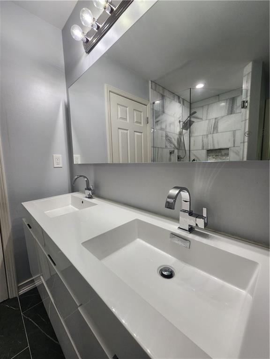
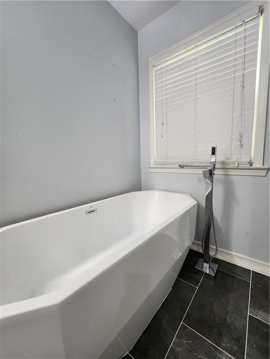
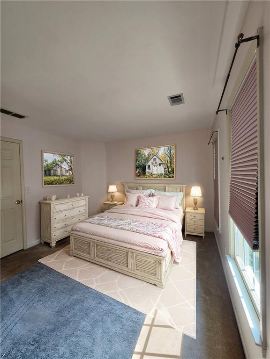
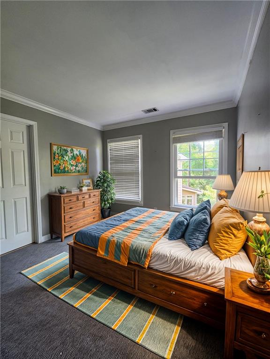
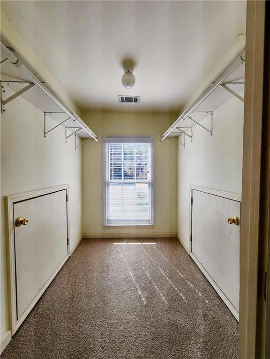
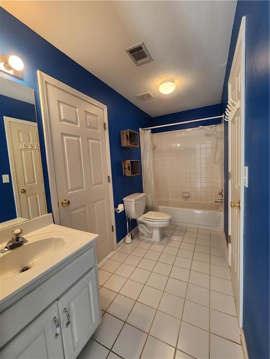
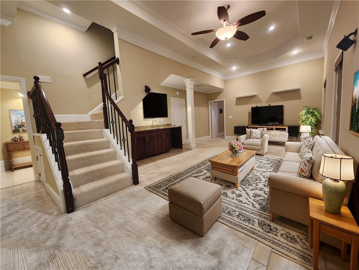
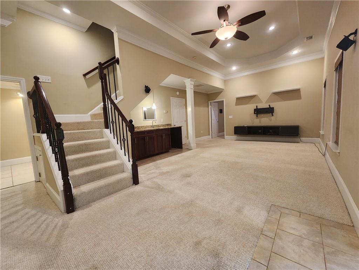
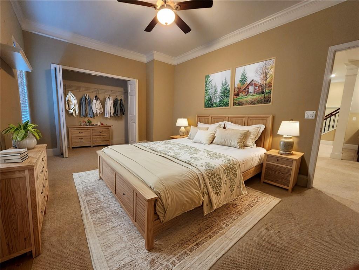
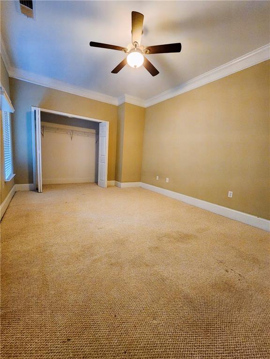
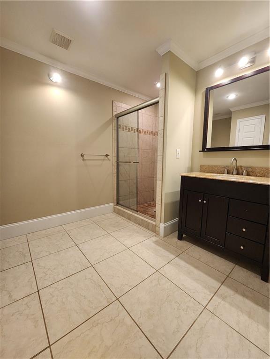
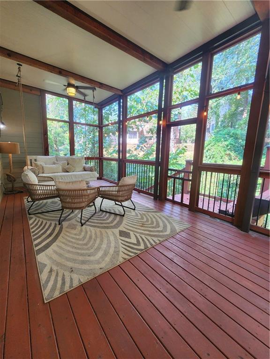
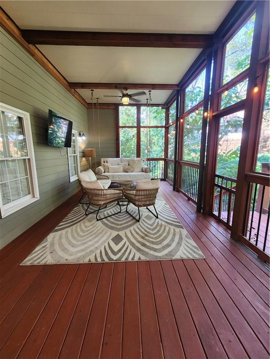
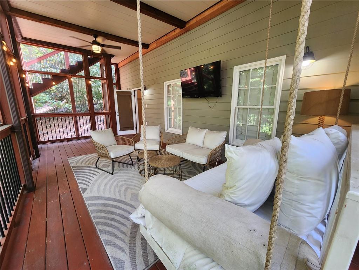
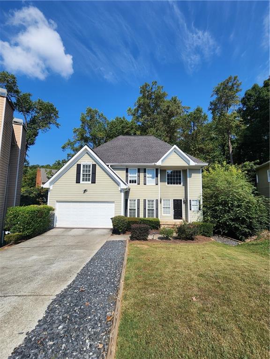
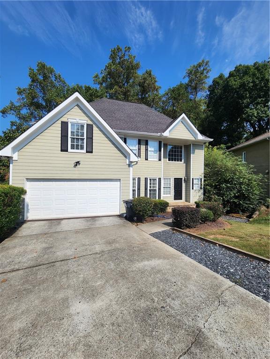
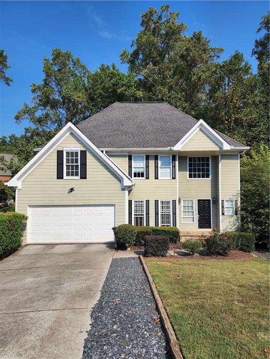
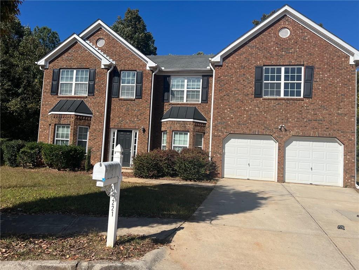
 MLS# 411532068
MLS# 411532068 