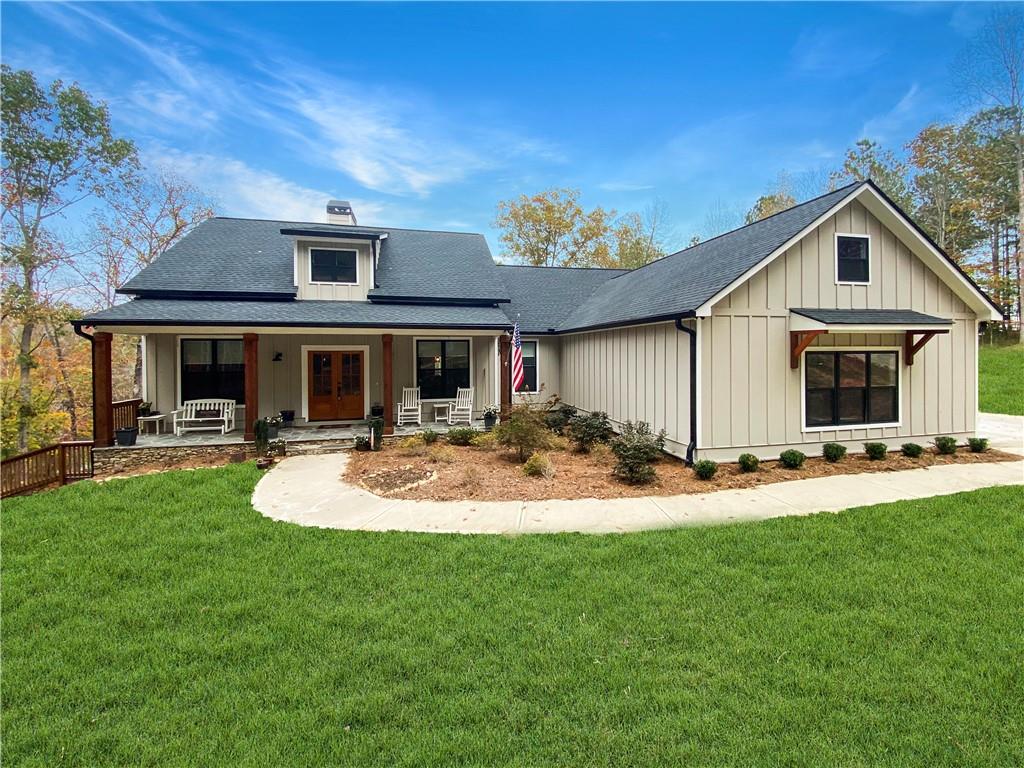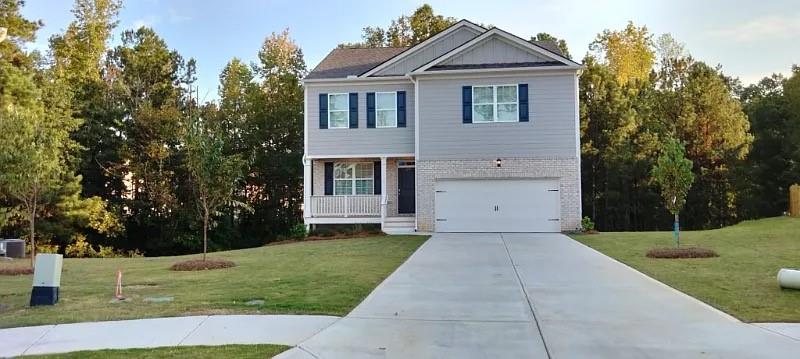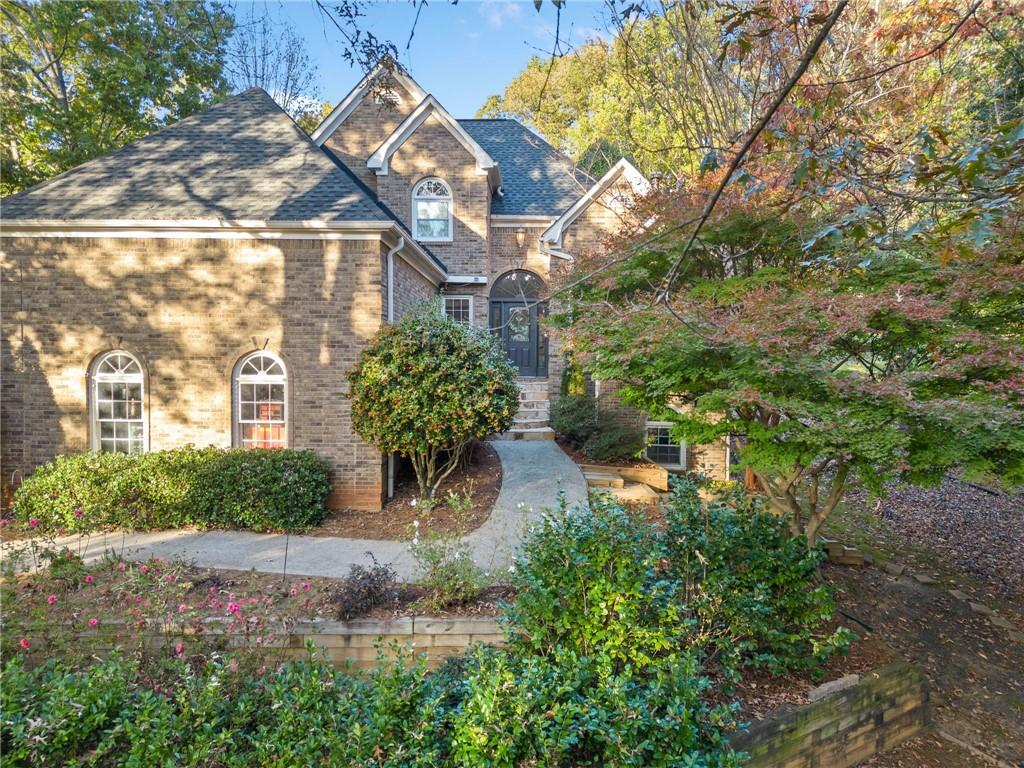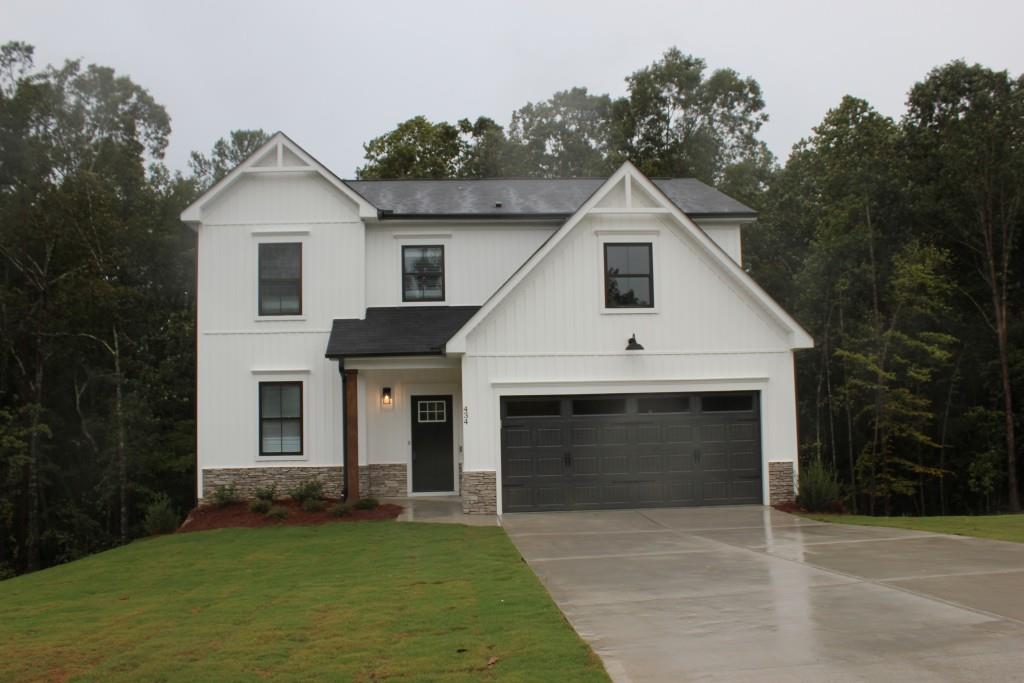Viewing Listing MLS# 405797491
Dallas, GA 30157
- 3Beds
- 2Full Baths
- N/AHalf Baths
- N/A SqFt
- 1998Year Built
- 0.17Acres
- MLS# 405797491
- Rental
- Single Family Residence
- Active
- Approx Time on Market1 month, 26 days
- AreaN/A
- CountyPaulding - GA
- Subdivision Ivy Trace
Overview
This home has great curb appeal. Inside has a nice great room with a bay window for good natural lighting, plus a cozy fireplace! Further back is the dining room with access to the back deck should you want to grill out! The deck has stairs that lead to the back yard so if you have children they can access the yard right from there. The kitchen has stained wood cabinets and is very neutral. Down the hall are all 3 bedrooms and 2 full bathrooms. The master bathroom has a separate shower and soaking tub. The lower level is partially finished and the space could be further upgraded or used as an office or playroom. This home has a 2 car garage that is larger than most and has an area that could be used as a storage or a workshop.
Association Fees / Info
Hoa: No
Community Features: None
Pets Allowed: No
Bathroom Info
Main Bathroom Level: 2
Total Baths: 2.00
Fullbaths: 2
Room Bedroom Features: Master on Main
Bedroom Info
Beds: 3
Building Info
Habitable Residence: No
Business Info
Equipment: None
Exterior Features
Fence: Chain Link, Fenced
Patio and Porch: None
Exterior Features: Private Yard
Road Surface Type: Asphalt
Pool Private: No
County: Paulding - GA
Acres: 0.17
Pool Desc: None
Fees / Restrictions
Financial
Original Price: $1,850
Owner Financing: No
Garage / Parking
Parking Features: Attached, Drive Under Main Level, Garage, Garage Door Opener, Garage Faces Front, Level Driveway
Green / Env Info
Handicap
Accessibility Features: None
Interior Features
Security Ftr: None
Fireplace Features: Great Room
Levels: Multi/Split
Appliances: Dishwasher, Gas Range, Range Hood, Refrigerator
Laundry Features: In Garage
Interior Features: Entrance Foyer
Flooring: Laminate
Spa Features: None
Lot Info
Lot Size Source: Public Records
Lot Features: Back Yard, Level
Lot Size: x
Misc
Property Attached: No
Home Warranty: No
Other
Other Structures: None
Property Info
Construction Materials: Frame
Year Built: 1,998
Date Available: 2024-09-20T00:00:00
Furnished: Unfu
Roof: Composition, Shingle
Property Type: Residential Lease
Style: Traditional
Rental Info
Land Lease: No
Expense Tenant: All Utilities, Cable TV, Electricity, Gas, Grounds Care, Telephone, Trash Collection, Water
Lease Term: 12 Months
Room Info
Kitchen Features: Cabinets Stain, Laminate Counters, Pantry, View to Family Room
Room Master Bathroom Features: Separate Tub/Shower
Room Dining Room Features: Open Concept,Separate Dining Room
Sqft Info
Building Area Total: 1238
Building Area Source: Public Records
Tax Info
Tax Parcel Letter: 040495
Unit Info
Utilities / Hvac
Cool System: Ceiling Fan(s), Central Air
Heating: Central
Utilities: Cable Available, Electricity Available, Natural Gas Available, Sewer Available, Underground Utilities
Waterfront / Water
Water Body Name: None
Waterfront Features: None
Directions
GPS friendly.Listing Provided courtesy of Chapman Hall Realtors
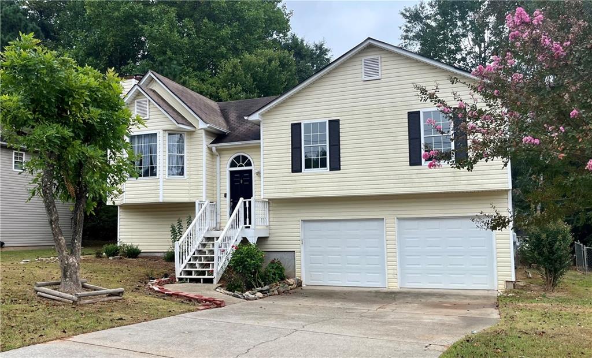
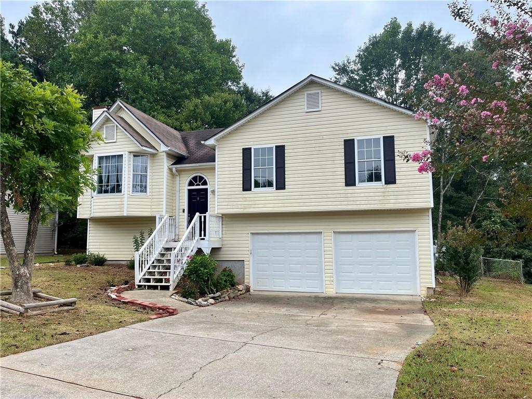
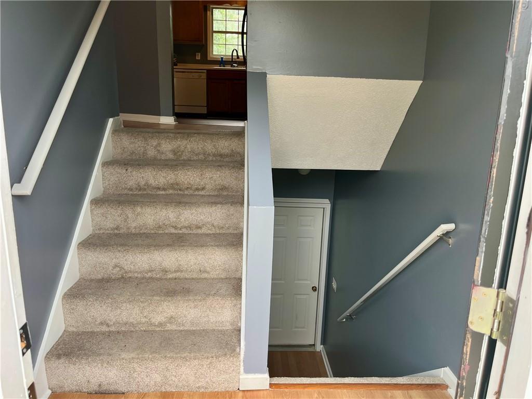
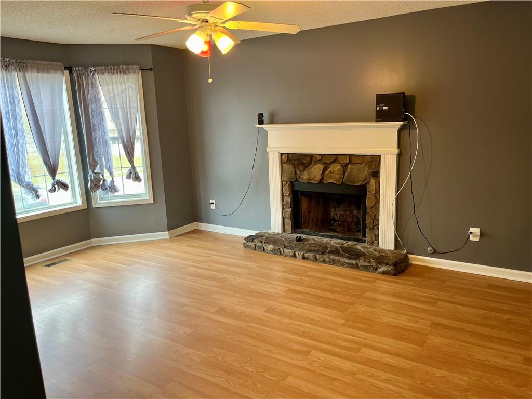
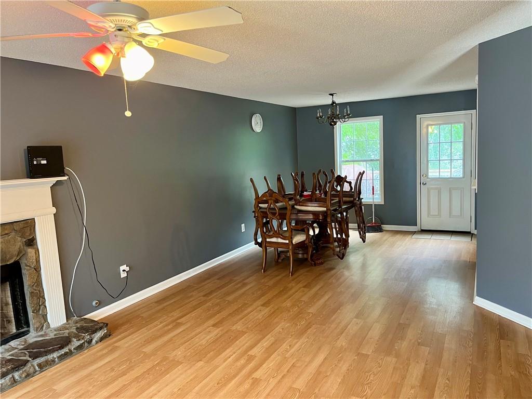
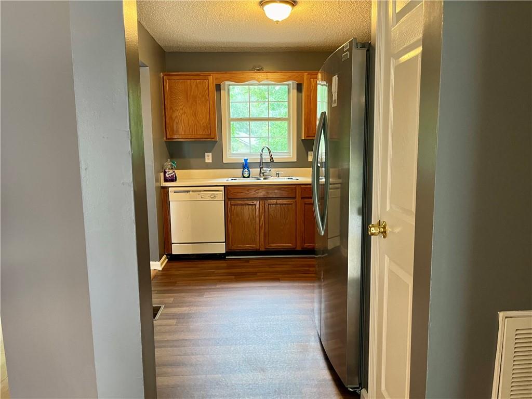
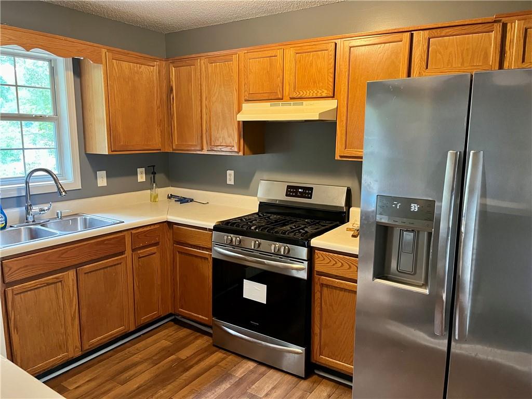
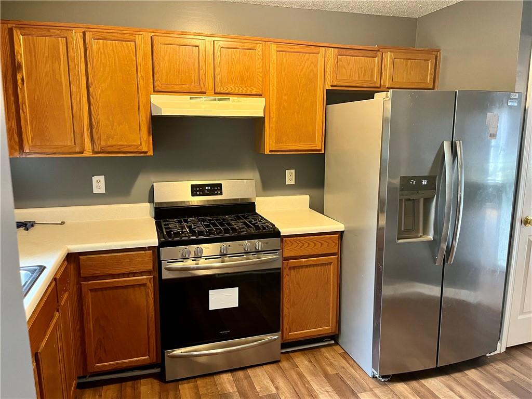
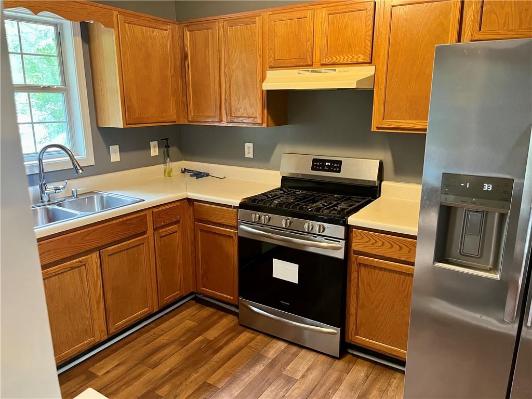
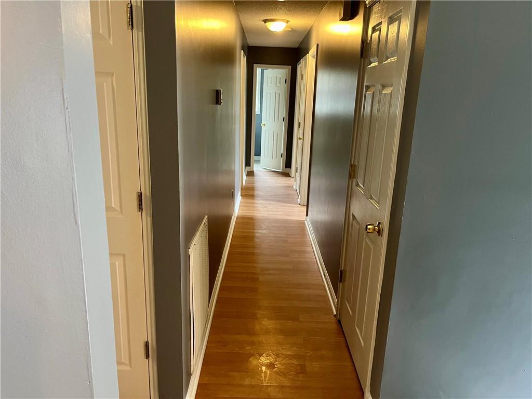
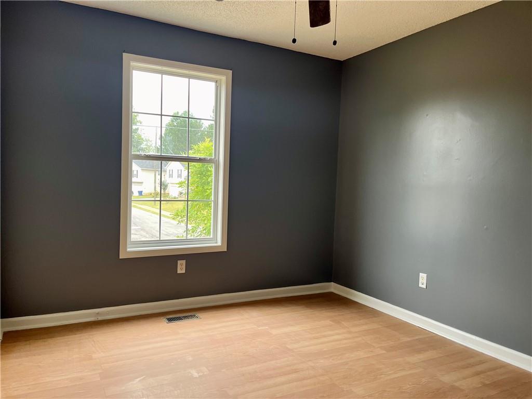
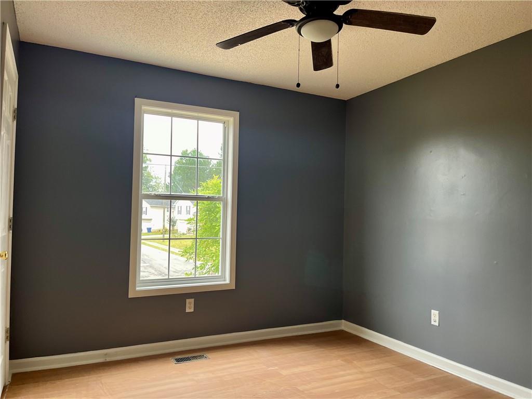

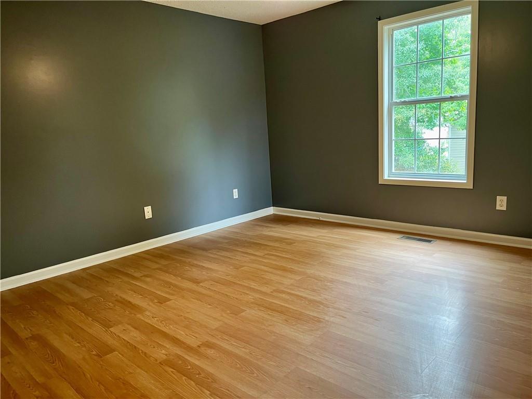
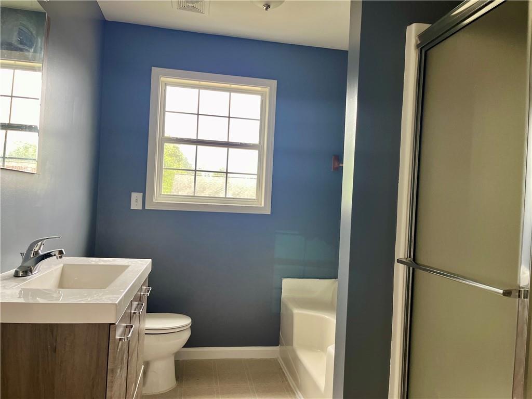
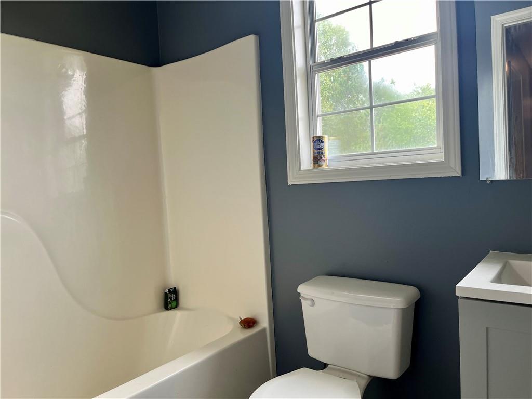
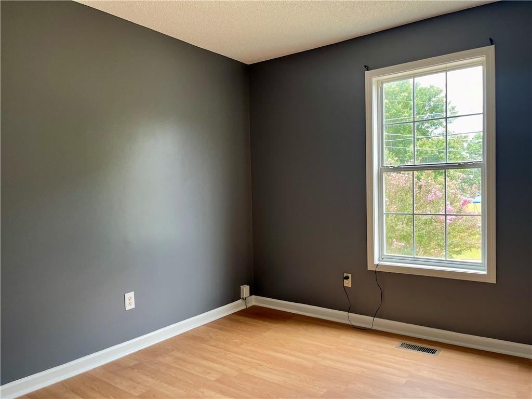
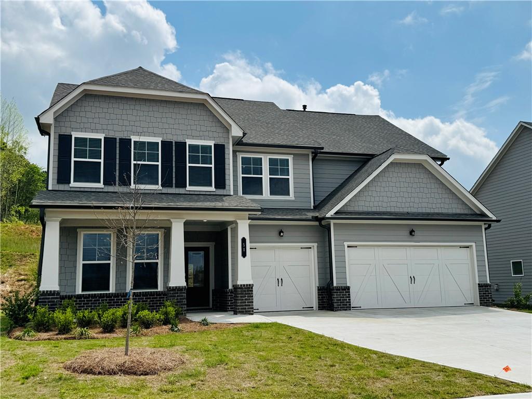
 MLS# 411432234
MLS# 411432234 