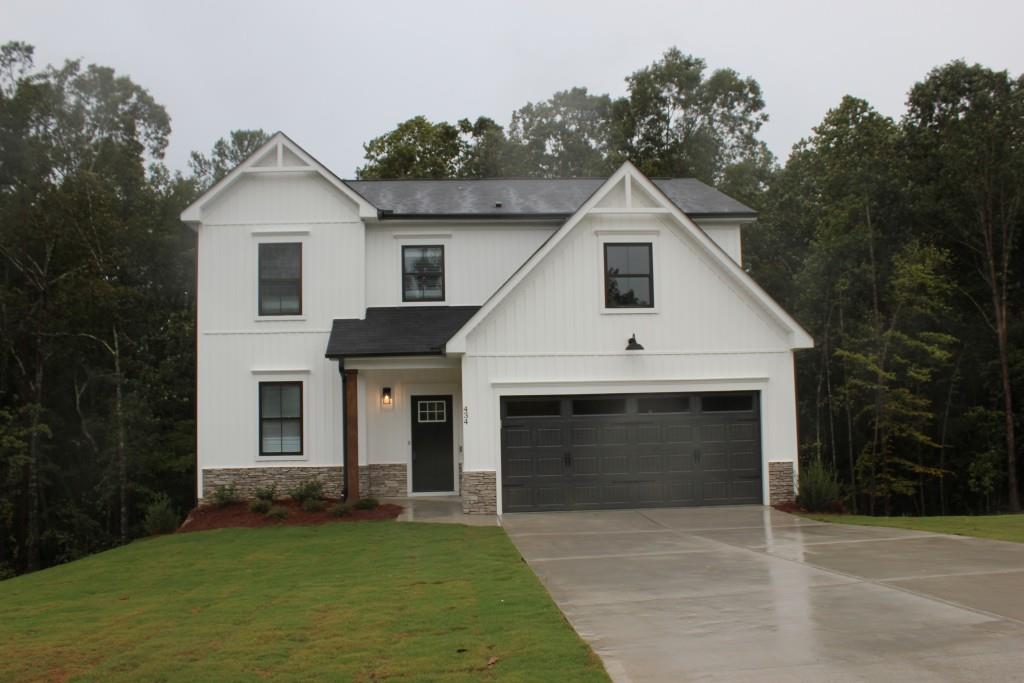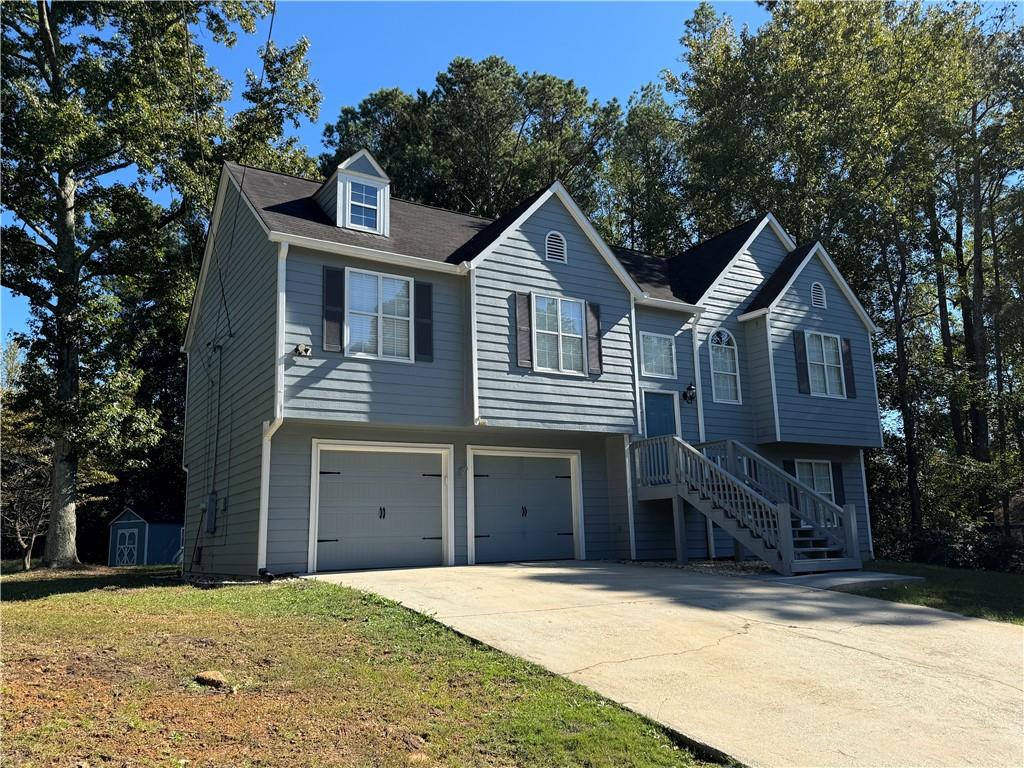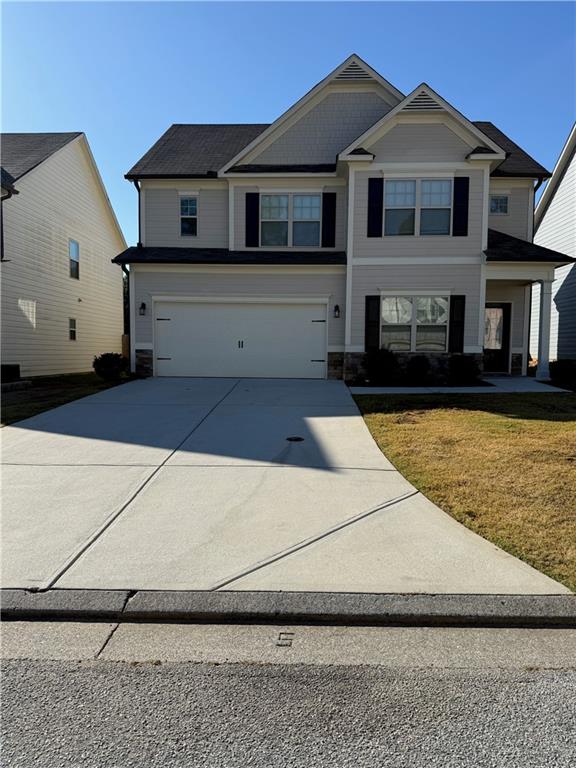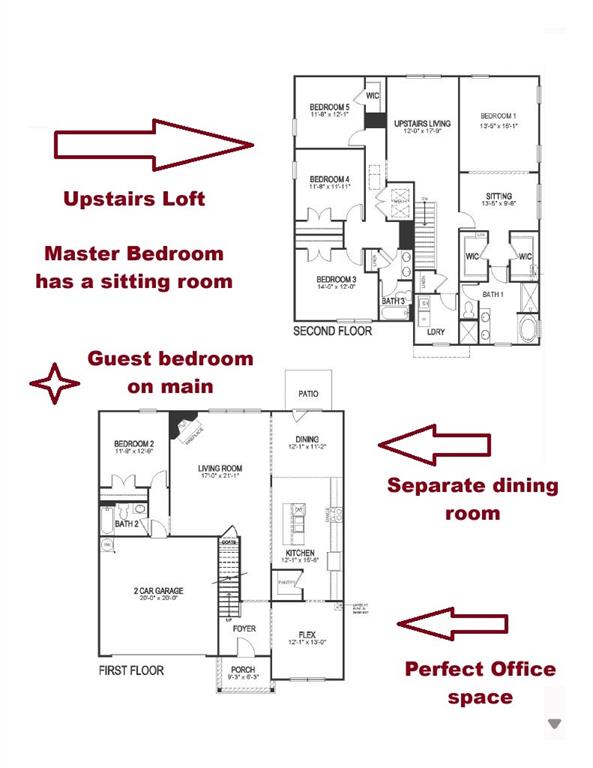Viewing Listing MLS# 411432234
Dallas, GA 30132
- 4Beds
- 2Full Baths
- 1Half Baths
- N/A SqFt
- 2023Year Built
- 0.24Acres
- MLS# 411432234
- Rental
- Single Family Residence
- Active
- Approx Time on MarketN/A
- AreaN/A
- CountyPaulding - GA
- Subdivision The Park at Ansleigh Farms
Overview
Hey yall, if youve been on the hunt for a fresh start in a cozy yet modern setting, this rental is about to check all your boxes. Nestled in a newly built neighborhood, this almost brand-spankin-new Craftsman-style gem has been loved for just 7 months and is ready to welcome its next guests. Perfectly situated only minutes from shopping and dining, but tucked away in a semi-rural setting that gives you a slice of country peaceit's the best of both worlds.From the moment you step onto the welcoming covered front porch, youll feel right at home. Inside, the open floor plan shows off with beautiful luxury vinyl flooring throughout the main level, making it as stylish as it is easy to maintain. The kitchen is a real showstopper, featuring gleaming quartz counters, stainless steel appliances, a trendy herringbone tile backsplash, and a large center island perfect for gathering around. With double ovens and 36-inch cabinets, youll have plenty of space to whip up meals and entertain. Oh, and did we mention the walk-in pantry? Youll have room for all those Costco runs (and then some).The main floor also offers a formal dining room for special occasions and a separate breakfast nook for lazy Saturday mornings. When its time to kick back, the spacious family room with its cozy gas fireplace and loads of natural light will be your go-to spot. Need to get some work done? Theres a dedicated private office on the first floor, so you can handle business without any distractions.Head upstairs via the iron spindle staircase, and youll find a generous primary suite that feels like a retreat. The large walk-in closet connects conveniently to the laundry roombecause who wants to lug clothes across the house? The en suite bathroom is spa-like, with a double vanity, quartz counters, and an oversized tile shower with bench seating.Upstairs also has three more bedrooms, a double-vanity full bath, and a huge loft area. Whether youre looking for a gaming zone, home office, or rec space, the possibilities are endless.Outside, a covered patio awaits for grilling and chilling, and the backyard has room for kids, pets, or just stretching out. Bonus: a 3-car garage with insulated doors makes life easy.So if youre ready to make a move and want a place that feels brand new but already has a touch of charm, this is it. Come on by and see for yourselfyour next home is waiting!
Association Fees / Info
Hoa: No
Community Features: Homeowners Assoc
Pets Allowed: Yes
Bathroom Info
Halfbaths: 1
Total Baths: 3.00
Fullbaths: 2
Room Bedroom Features: None
Bedroom Info
Beds: 4
Building Info
Habitable Residence: No
Business Info
Equipment: None
Exterior Features
Fence: None
Patio and Porch: Covered
Exterior Features: None
Road Surface Type: Asphalt
Pool Private: No
County: Paulding - GA
Acres: 0.24
Pool Desc: None
Fees / Restrictions
Financial
Original Price: $2,550
Owner Financing: No
Garage / Parking
Parking Features: Attached, Garage, Garage Door Opener, Garage Faces Front
Green / Env Info
Green Building Ver Type: ENERGY STAR Certified Homes
Handicap
Accessibility Features: None
Interior Features
Security Ftr: Carbon Monoxide Detector(s), Smoke Detector(s)
Fireplace Features: None
Levels: Two
Appliances: Dishwasher, Double Oven, Dryer, Gas Cooktop, Gas Water Heater, Microwave, Refrigerator, Washer
Laundry Features: Upper Level
Interior Features: Crown Molding, Double Vanity, Entrance Foyer
Flooring: Carpet, Luxury Vinyl
Spa Features: None
Lot Info
Lot Size Source: Builder
Lot Features: Back Yard, Front Yard, Landscaped, Level
Misc
Property Attached: No
Home Warranty: No
Other
Other Structures: None
Property Info
Construction Materials: Cement Siding
Year Built: 2,023
Date Available: 2024-12-01T00:00:00
Furnished: Unfu
Roof: Shingle
Property Type: Residential Lease
Style: Craftsman, Modern
Rental Info
Land Lease: No
Expense Tenant: All Utilities
Lease Term: 12 Months
Room Info
Kitchen Features: Breakfast Bar, Cabinets White, Kitchen Island, Stone Counters, View to Family Room
Room Master Bathroom Features: Double Vanity,Shower Only,Other
Room Dining Room Features: Great Room
Sqft Info
Building Area Total: 2792
Building Area Source: Builder
Tax Info
Tax Parcel Letter: 084.3.2.075.0000
Unit Info
Utilities / Hvac
Cool System: Ceiling Fan(s), Central Air
Heating: Central
Utilities: Cable Available, Electricity Available, Natural Gas Available, Phone Available, Sewer Available, Water Available
Waterfront / Water
Water Body Name: None
Waterfront Features: None
Directions
Cobb Parkway to Left on Mars Hill RD. Right on County Line Rd. Right on Due West Rd. Right on Dallas Acworth Highway. Left on Bickers RD. Right on Old Cartersville Rd. Left on Old County farm RD. Right on Fresian Way. Left on Andalusa Ct. Right on Saddlebred Lane.Listing Provided courtesy of Exp Realty, Llc.
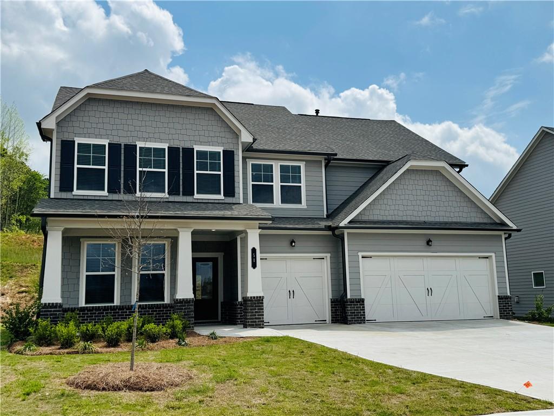
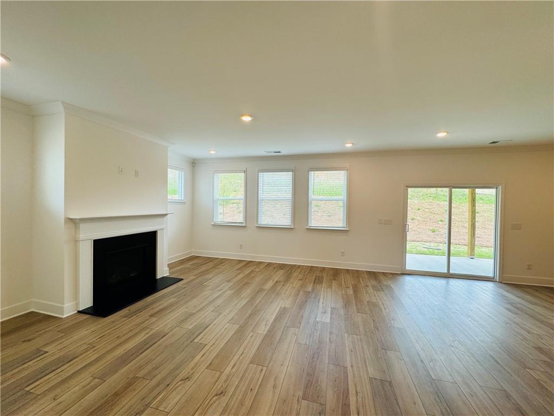
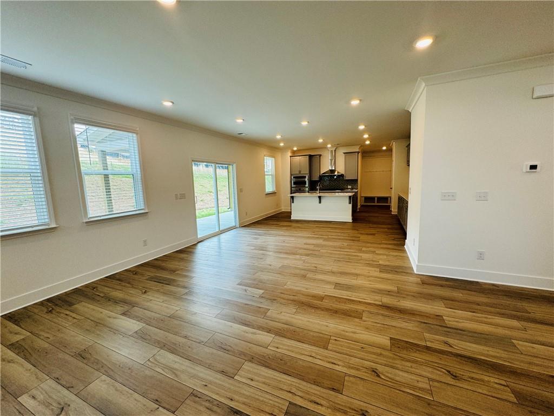
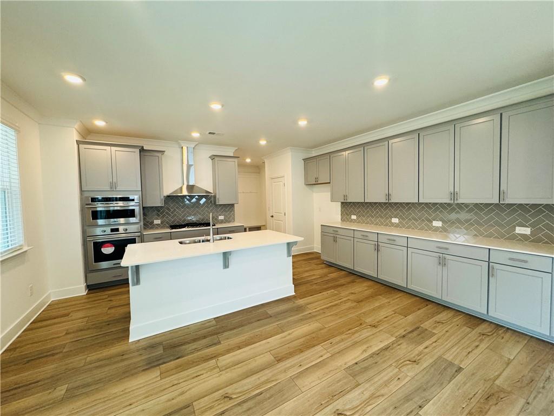
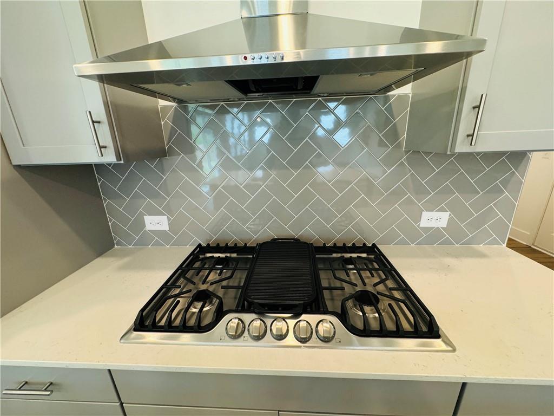
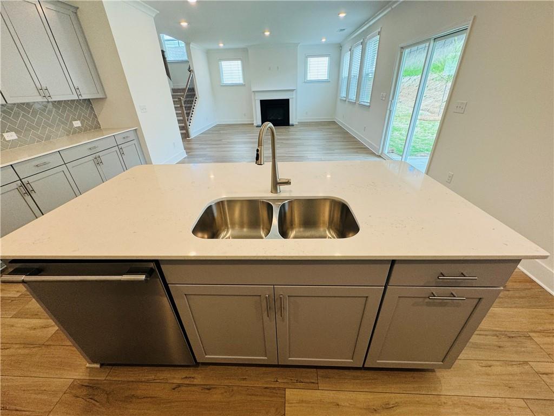
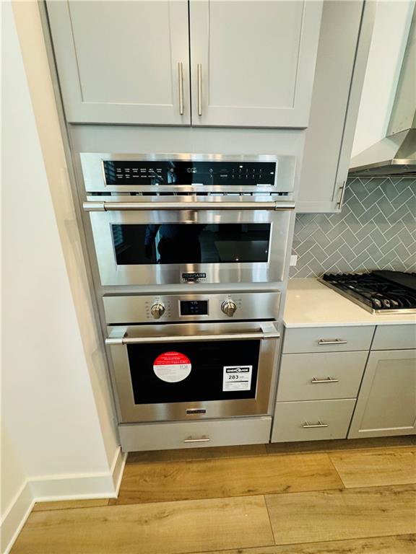
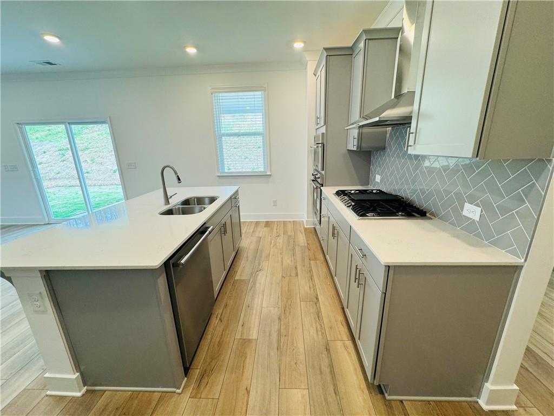
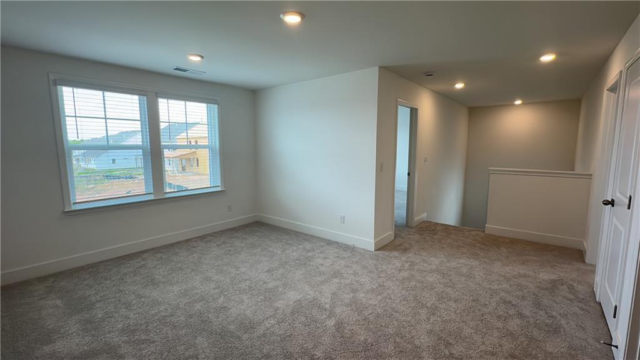
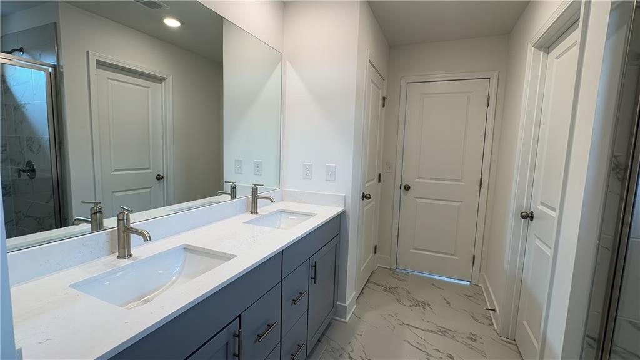
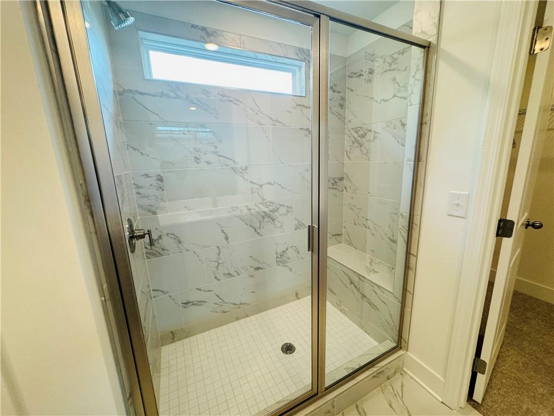
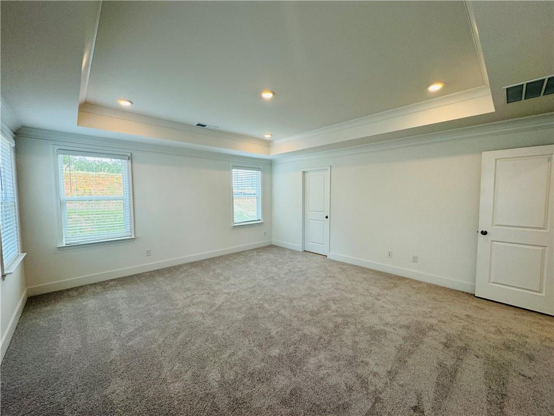
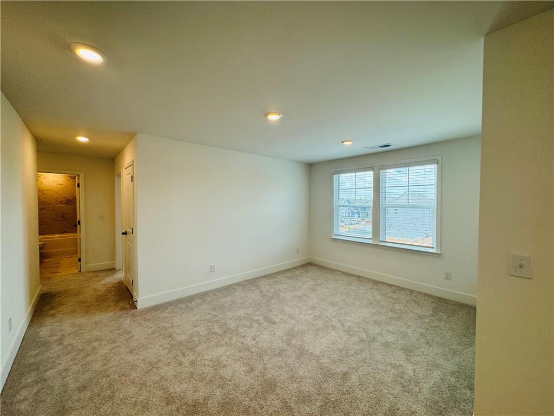
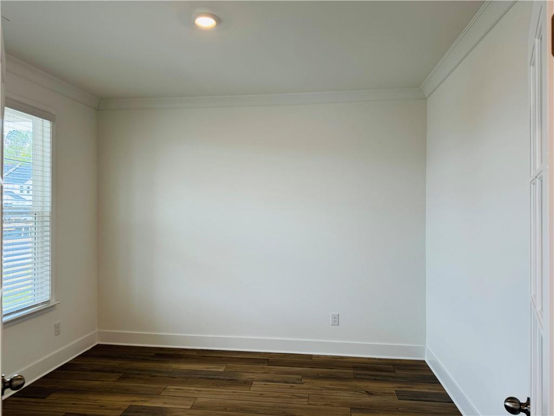
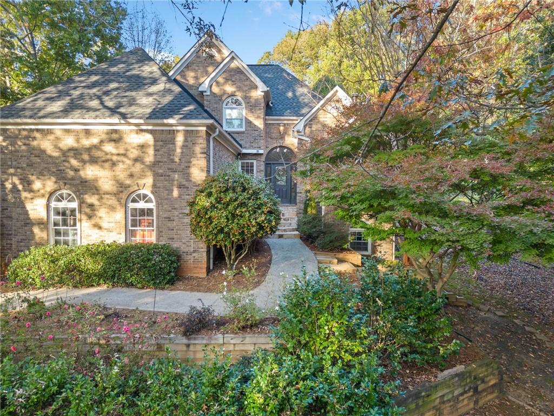
 MLS# 410769572
MLS# 410769572 