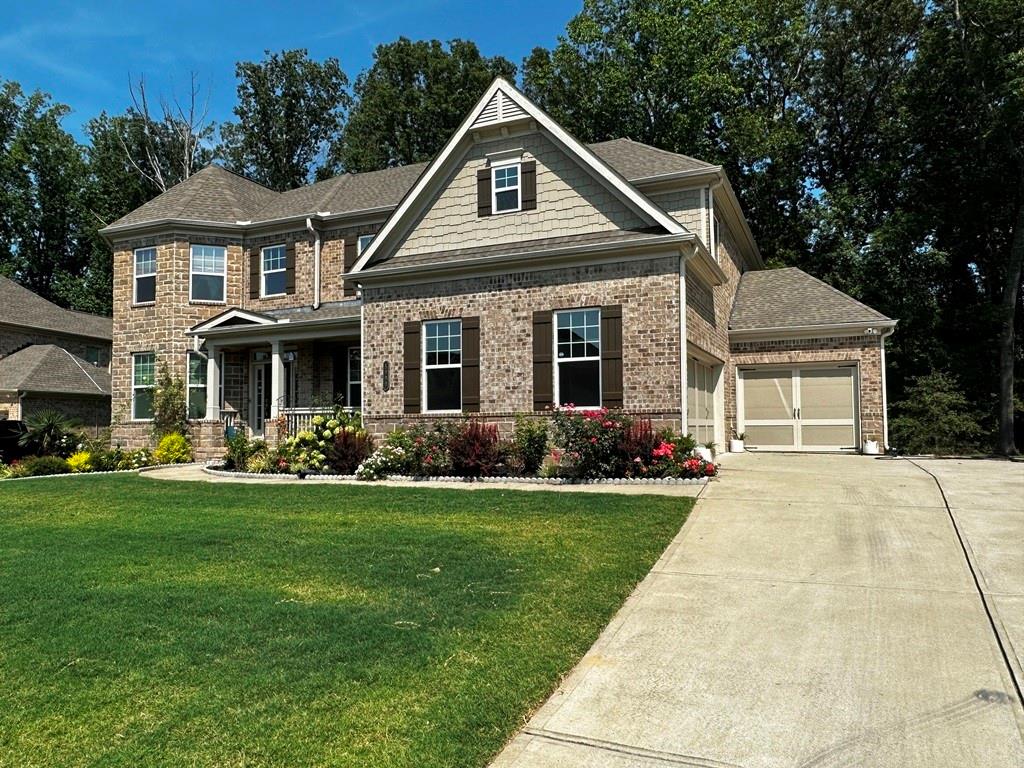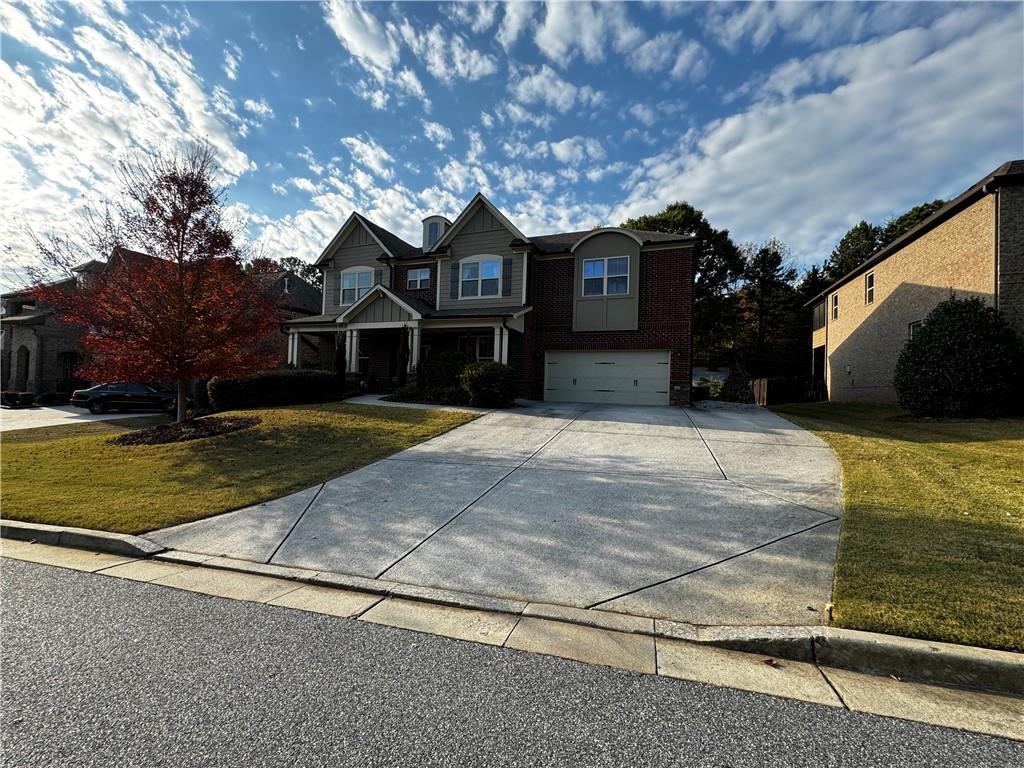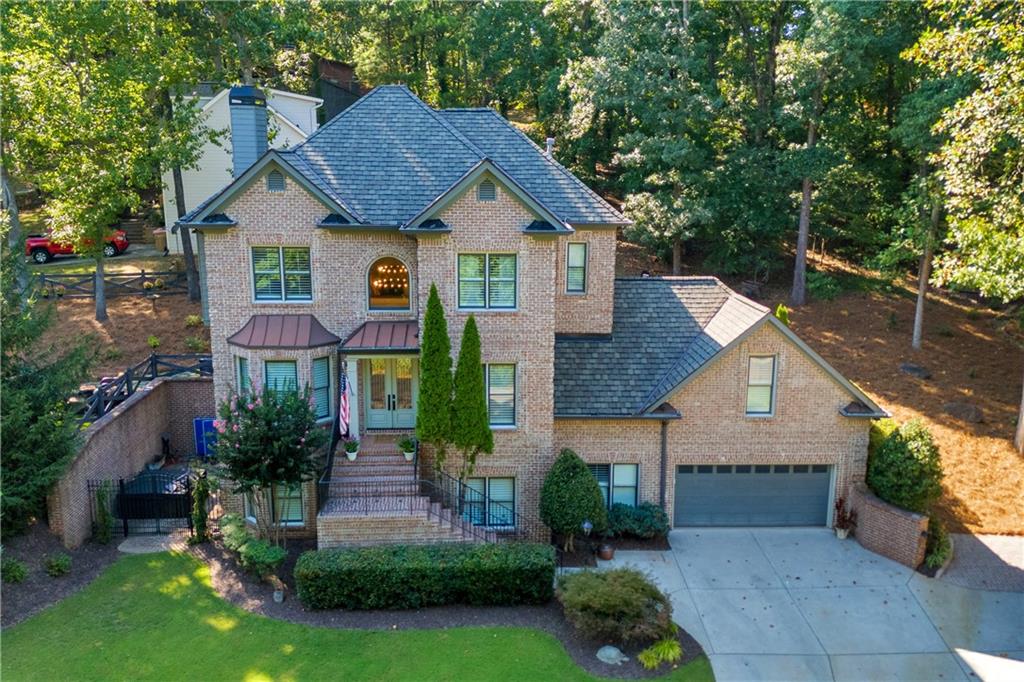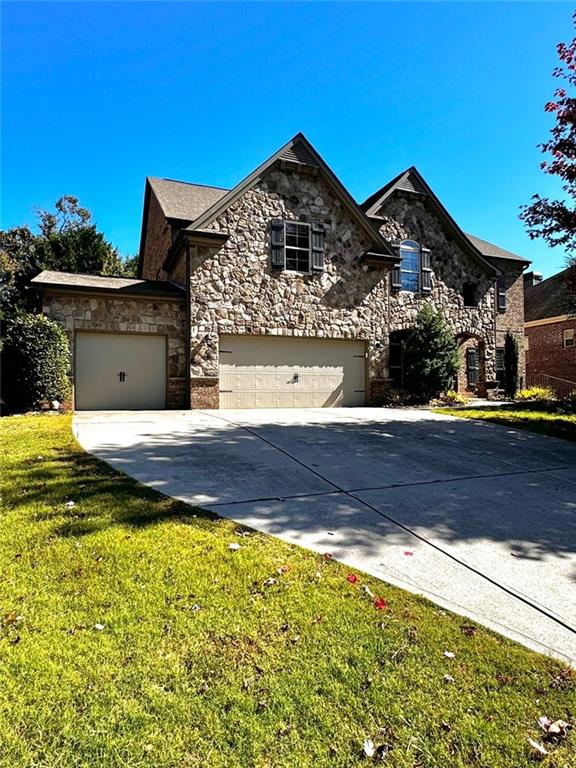Viewing Listing MLS# 405650281
Cumming, GA 30040
- 4Beds
- 3Full Baths
- 1Half Baths
- N/A SqFt
- 2024Year Built
- 0.00Acres
- MLS# 405650281
- Rental
- Single Family Residence
- Active
- Approx Time on Market1 month, 17 days
- AreaN/A
- CountyForsyth - GA
- Subdivision Brackley
Overview
2024 Executive Farmhouse Style Craftsmen 3 Story House in sought after Brackley community in Downtown Cumming! Only a mile away from Cumming City Center Amphitheatre, Restaurants and quaint Boutique Shops. Brackley has top notch amenities with a Members' Swimming Pool, Doggie Park, Grilling Area and Greenspace for neighborhood gatherings. You will love this luxurious home that offers all of the modern conveniences you desire. The chef's kitchen has an oversized island, white Shaker style cabinetry, GE EnergyStar stainless steel appliances including a French Door, Counter Depth Refrigerator with ice and water dispenser and gas Cooktop. Large walk in Pantry. The main floor is an open concept layout with a Dining Room, Great Room, Half Bathroom and dedicated Home Office. Rear facing 2 Car Garage with a fenced in Courtyard and Covered Patio. Upstairs features the Primary Bedroom with 2 large walk in closets, Primary Bathroom with an oversized Shower and 2 separate Vanities. Laundry Room with Cabinetry for Storage, 2 Large Jack and Jill Bedrooms with walk in Closets and a beautiful adjoining Bathroom featuring Subway tile Shower and fancy showerhead plus a double vanity. But wait- there's more! Awesome 3rd Floor Suite complete with a 4th Bedroom and attached Full Bathroom and huge walk in closet. 3rd Floor also has huge walk in Attic Storage Room perfect for all your goodies. Lawn maintenance included with rent. Applying is an easy online process with Rent Spree App. Welcome Home!
Association Fees / Info
Hoa: No
Community Features: Curbs, Dog Park, Homeowners Assoc, Near Schools, Near Shopping, Park, Playground, Pool, Sidewalks, Street Lights
Pets Allowed: Yes
Bathroom Info
Halfbaths: 1
Total Baths: 4.00
Fullbaths: 3
Room Bedroom Features: Oversized Master, Roommate Floor Plan, Split Bedroom Plan
Bedroom Info
Beds: 4
Building Info
Habitable Residence: No
Business Info
Equipment: Irrigation Equipment
Exterior Features
Fence: Back Yard, Wrought Iron
Patio and Porch: Covered, Front Porch, Patio, Side Porch
Exterior Features: Courtyard, Garden, Private Entrance
Road Surface Type: Asphalt, Paved
Pool Private: No
County: Forsyth - GA
Acres: 0.00
Pool Desc: None
Fees / Restrictions
Financial
Original Price: $3,500
Owner Financing: No
Garage / Parking
Parking Features: Attached, Driveway, Garage, Garage Door Opener, Garage Faces Rear, Kitchen Level, Level Driveway
Green / Env Info
Green Building Ver Type: ENERGY STAR Certified Homes
Handicap
Accessibility Features: None
Interior Features
Security Ftr: Carbon Monoxide Detector(s), Security Lights, Security System Owned, Smoke Detector(s)
Fireplace Features: None
Levels: Three Or More
Appliances: Dishwasher, Disposal, Electric Oven, Electric Water Heater, ENERGY STAR Qualified Appliances, ENERGY STAR Qualified Water Heater, Gas Cooktop, Gas Water Heater, Microwave, Range Hood, Refrigerator, Self Cleaning Oven
Laundry Features: In Hall, Laundry Room, Upper Level
Interior Features: Double Vanity, Entrance Foyer, High Ceilings 9 ft Main, High Ceilings 9 ft Upper, High Speed Internet, His and Hers Closets, Recessed Lighting, Walk-In Closet(s)
Flooring: Carpet
Spa Features: None
Lot Info
Lot Size Source: Not Available
Lot Features: Back Yard, Front Yard, Landscaped, Level, Rectangular Lot, Sprinklers In Rear
Lot Size: 30 x 50
Misc
Property Attached: No
Home Warranty: No
Other
Other Structures: None
Property Info
Construction Materials: Cement Siding, HardiPlank Type
Year Built: 2,024
Date Available: 2024-10-01T00:00:00
Furnished: Unfu
Roof: Composition
Property Type: Residential Lease
Style: Craftsman, Farmhouse
Rental Info
Land Lease: No
Expense Tenant: All Utilities, Cable TV, Electricity, Gas, Pest Control, Telephone, Trash Collection, Water
Lease Term: 12 Months
Room Info
Kitchen Features: Breakfast Bar, Breakfast Room, Cabinets White, Eat-in Kitchen, Kitchen Island, Pantry Walk-In, Stone Counters, View to Family Room
Room Master Bathroom Features: Double Shower,Double Vanity,Shower Only
Room Dining Room Features: Great Room,Open Concept
Sqft Info
Building Area Total: 2895
Building Area Source: Builder
Tax Info
Tax Parcel Letter: 0000
Unit Info
Utilities / Hvac
Cool System: Ceiling Fan(s), Central Air, Electric, Zoned
Heating: Central, Forced Air, Natural Gas, Zoned
Utilities: Cable Available, Electricity Available, Natural Gas Available, Phone Available, Sewer Available, Underground Utilities, Water Available
Waterfront / Water
Water Body Name: None
Waterfront Features: None
Directions
Take GA400N to exit 14 toward GA-20 W/Cumming. Turn Right on Buford Hwy. (GA-20W), Turn Right on Hwy 9, Left on Buford Dam Rd, Left on Brackley, Right on Basil. SFR on left to #116 Basil.Listing Provided courtesy of Atlanta Communities
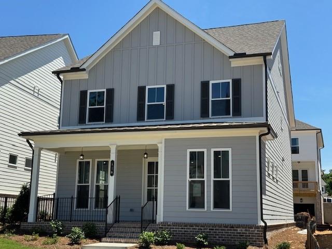
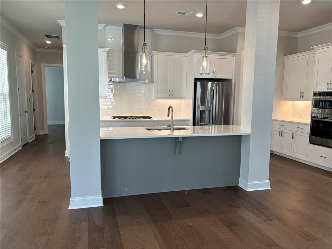
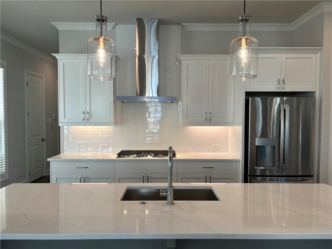
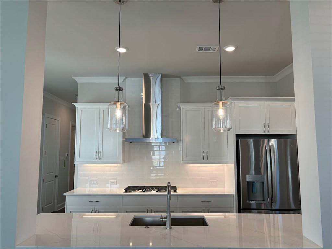
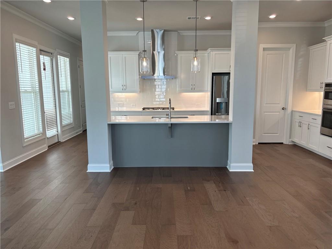
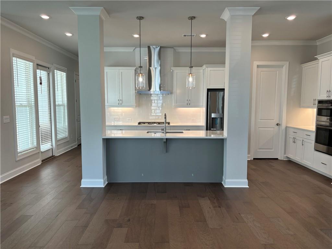
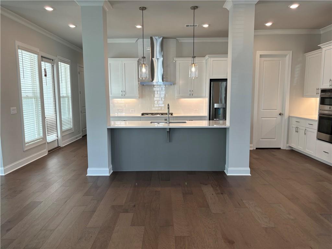
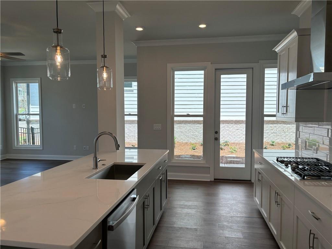
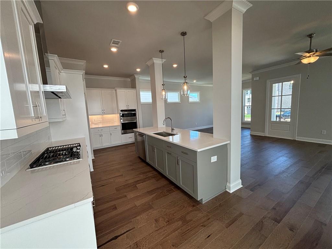
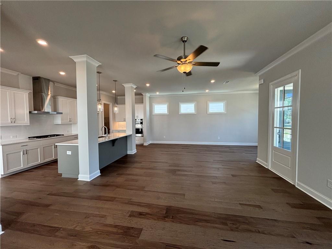
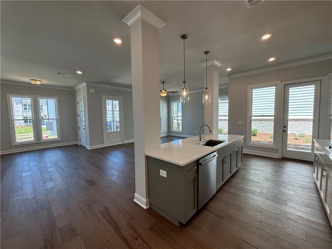
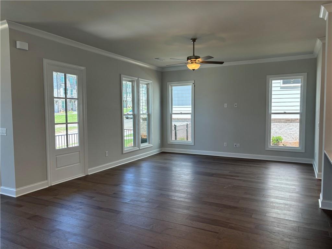
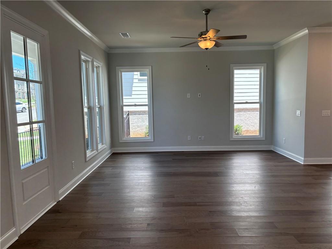
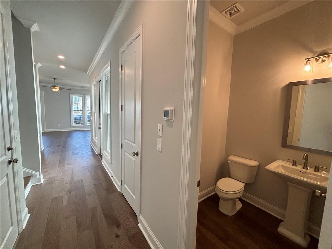
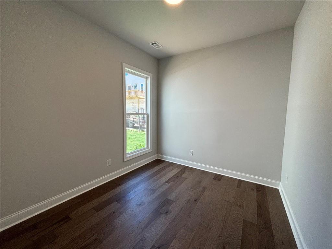
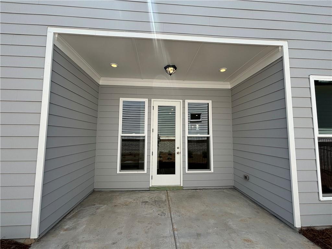
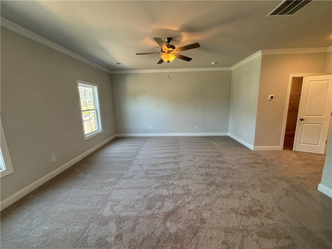
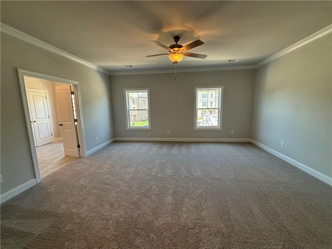
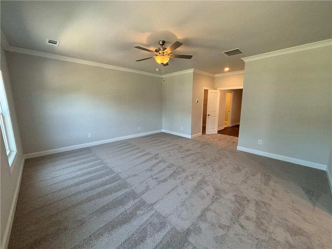
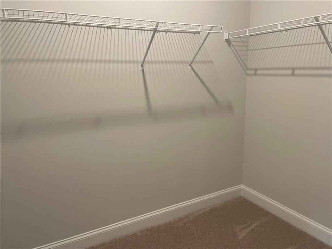
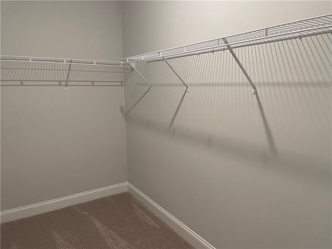
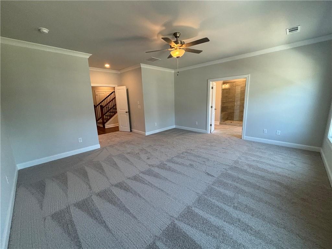
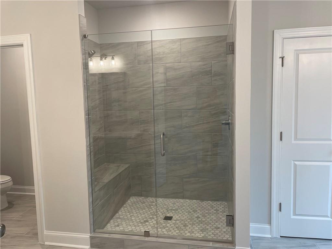
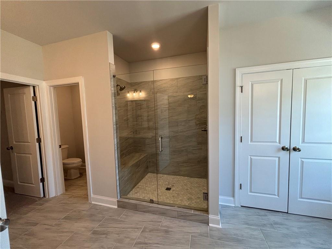
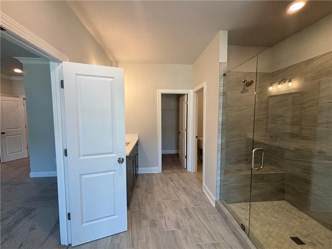
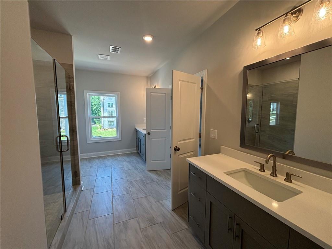
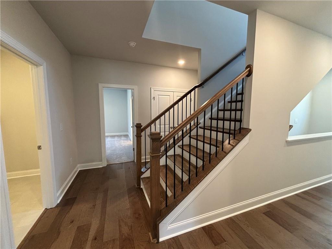
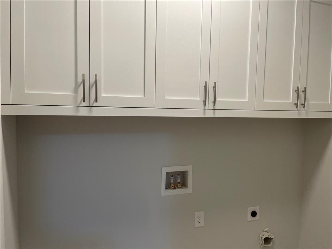
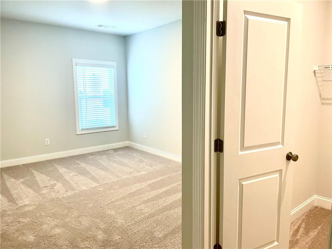
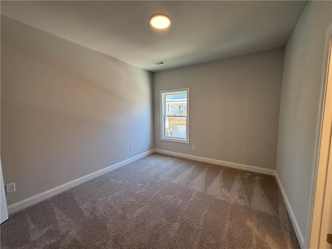
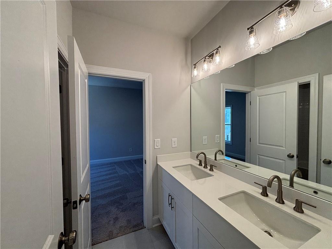
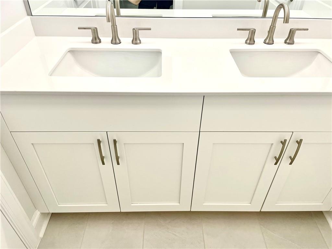
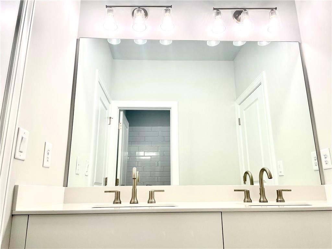
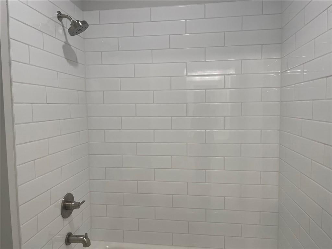
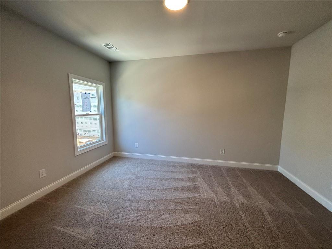
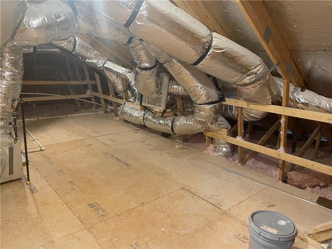
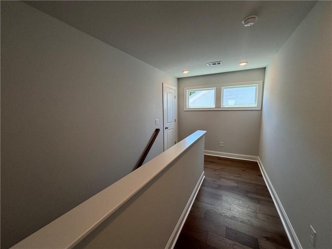
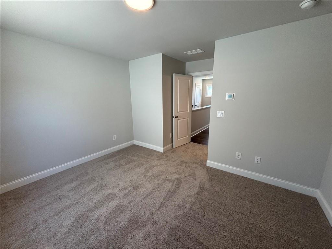
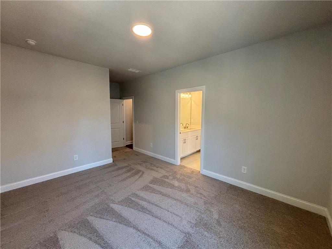
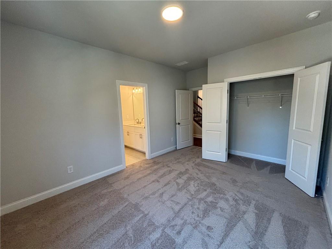
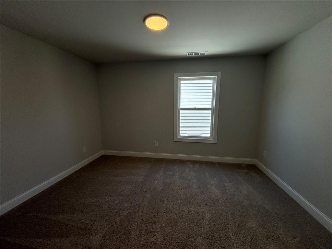
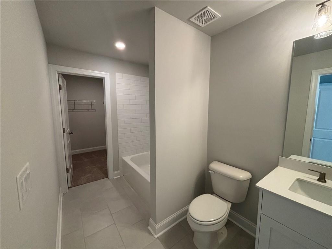
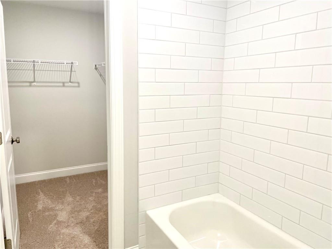
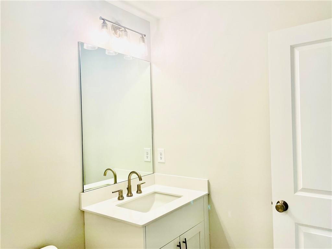
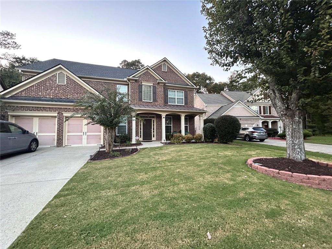
 MLS# 410163140
MLS# 410163140 