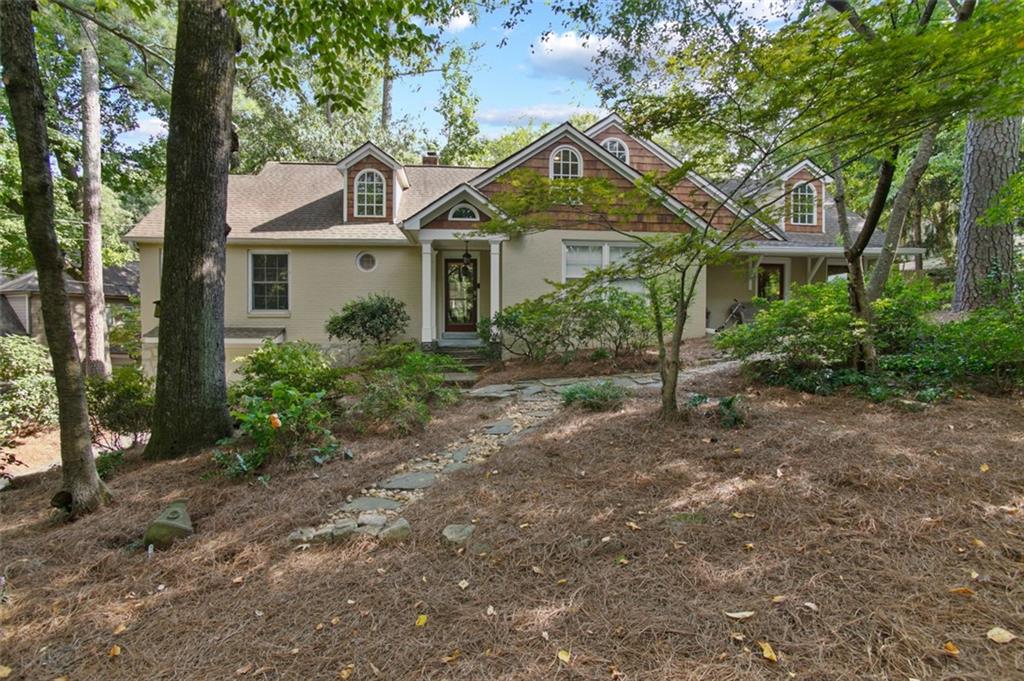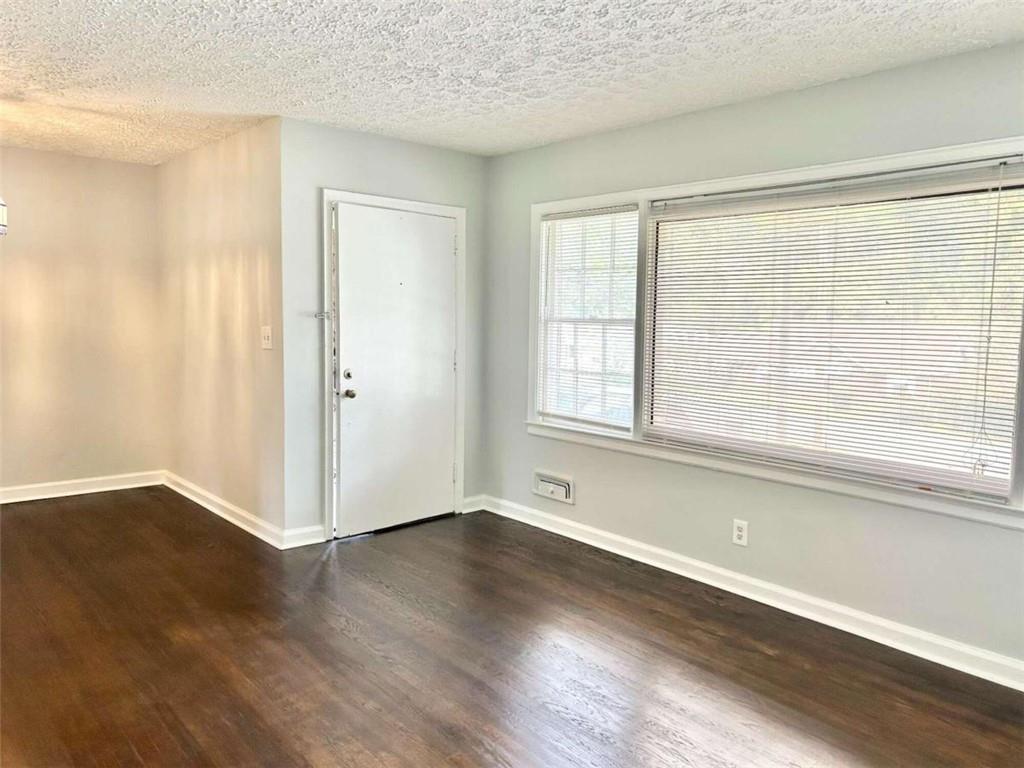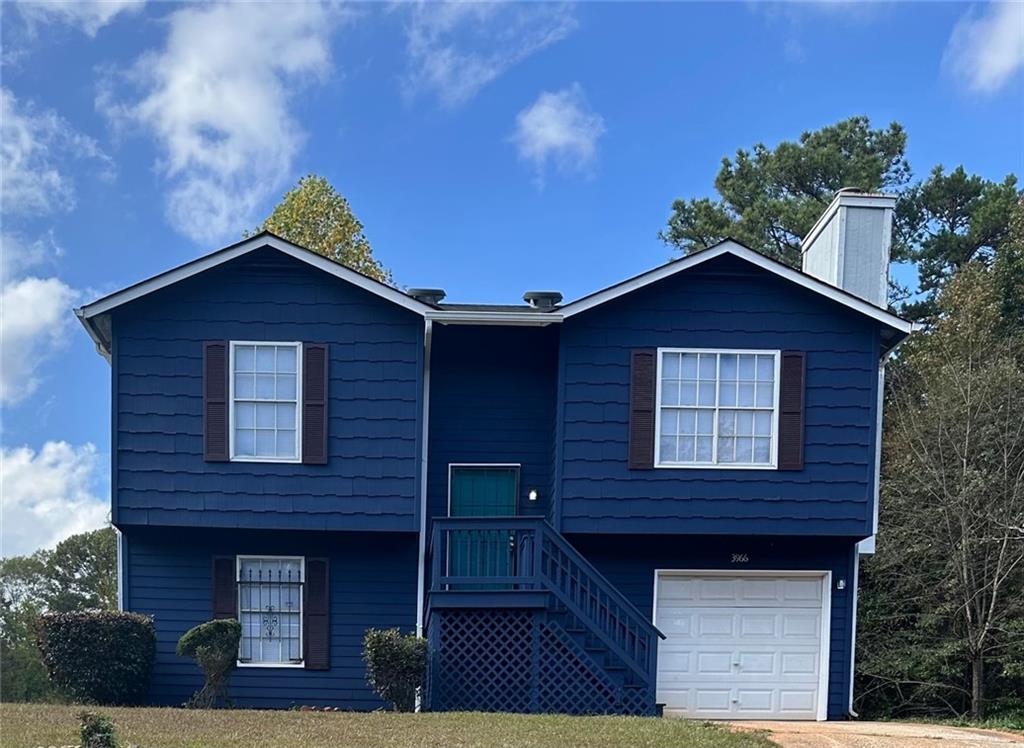Viewing Listing MLS# 405426606
Decatur, GA 30032
- 3Beds
- 1Full Baths
- N/AHalf Baths
- N/A SqFt
- 1952Year Built
- 0.30Acres
- MLS# 405426606
- Rental
- Single Family Residence
- Active
- Approx Time on Market1 month, 27 days
- AreaN/A
- CountyDekalb - GA
- Subdivision Glen Meadows
Overview
This is a fantastic 4-sided brick, 3 bedroom, 1 bath ranch home in the heart of Decatur. Easy access to I-85 and I-285, downtown Atlanta, tons of shopping, restaurants, and great schools. This home is situated on a large level lot with an easy to maintain huge front yard and private backyard!This cute home has a driveway with an extra parking pad and an attached carport. Entering the home, the large living room has a huge picture window that floods the room with tons of natural light. The dining room has an embellished doorway between the main living spaces giving the dining room an elegant entrance. The large dining area can easily seat 8 and has a separate entrance to the large kitchen. The kitchen has white cabinets and laminate counters with vinyl flooring and white appliances.From the kitchen is a room that can be used as an office, play area, or bedroom. There is a back door from this room to the large deck. There are 2 additional bedrooms that share a full bathroom. The bedrooms are very spacious with windows that bring in natural light.This home has hardwood floors, lots of windows, neutral paint, white trim, window blinds, ceiling fans, and security doors on the front, side and back doors. The huge deck overlooks a large, private backyard.There is a carport with additional off-street parking and a car-turnaround.
Association Fees / Info
Hoa: No
Community Features: None
Pets Allowed: Yes
Bathroom Info
Main Bathroom Level: 1
Total Baths: 1.00
Fullbaths: 1
Room Bedroom Features: Master on Main
Bedroom Info
Beds: 3
Building Info
Habitable Residence: No
Business Info
Equipment: None
Exterior Features
Fence: None
Patio and Porch: Deck
Exterior Features: Private Entrance
Road Surface Type: None
Pool Private: No
County: Dekalb - GA
Acres: 0.30
Pool Desc: None
Fees / Restrictions
Financial
Original Price: $1,649
Owner Financing: No
Garage / Parking
Parking Features: Carport, Parking Pad
Green / Env Info
Handicap
Accessibility Features: None
Interior Features
Security Ftr: Carbon Monoxide Detector(s), Fire Alarm, Smoke Detector(s)
Fireplace Features: None
Levels: One
Appliances: Dryer, Gas Cooktop, Range Hood, Washer
Laundry Features: In Kitchen, Main Level
Interior Features: Other
Flooring: Hardwood
Spa Features: None
Lot Info
Lot Size Source: Public Records
Lot Features: Back Yard
Lot Size: 234 x 65
Misc
Property Attached: No
Home Warranty: No
Other
Other Structures: None
Property Info
Construction Materials: Brick
Year Built: 1,952
Date Available: 2024-09-09T00:00:00
Furnished: Unfu
Roof: Composition
Property Type: Residential Lease
Style: Ranch
Rental Info
Land Lease: No
Expense Tenant: All Utilities
Lease Term: 12 Months
Room Info
Kitchen Features: Cabinets White, Laminate Counters
Room Master Bathroom Features: None
Room Dining Room Features: Open Concept,Separate Dining Room
Sqft Info
Building Area Total: 1148
Building Area Source: Public Records
Tax Info
Tax Parcel Letter: 15-169-01-120
Unit Info
Utilities / Hvac
Cool System: Central Air
Heating: Central
Utilities: Cable Available, Electricity Available, Natural Gas Available, Phone Available, Sewer Available, Underground Utilities, Water Available
Waterfront / Water
Water Body Name: None
Waterfront Features: None
Directions
USE GPSListing Provided courtesy of Appeal Property Group
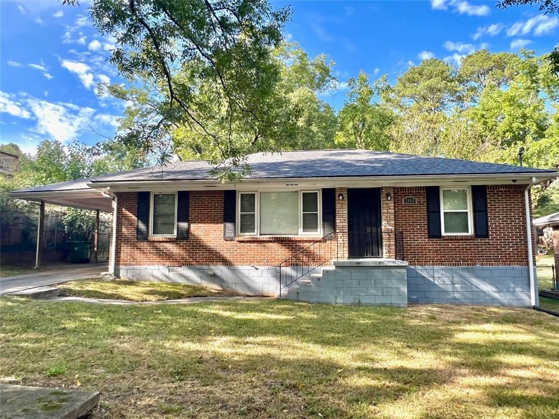
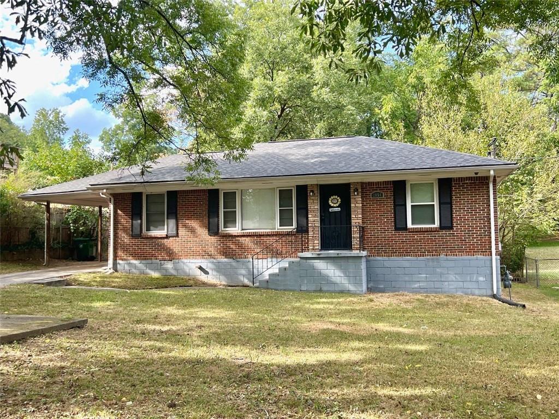
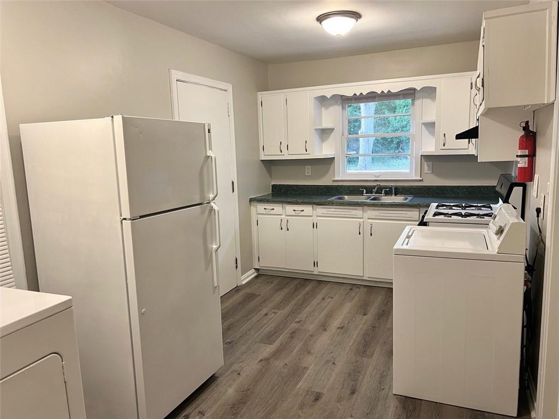
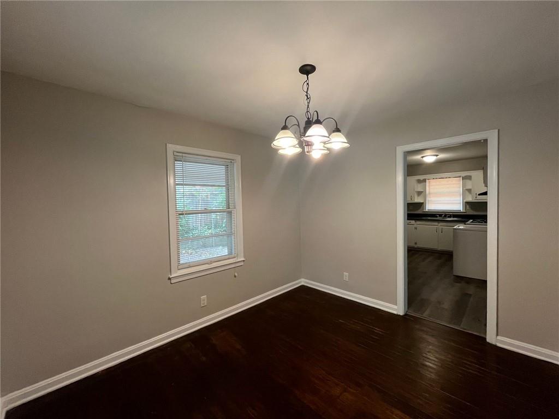
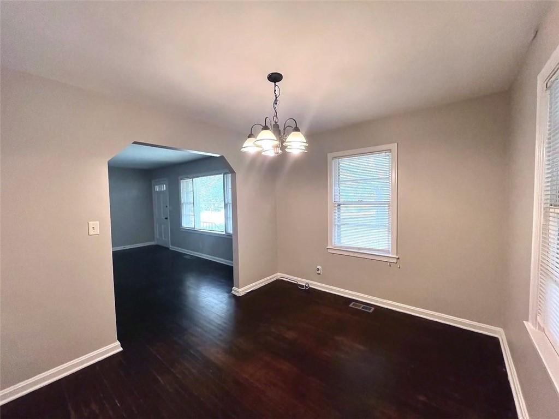
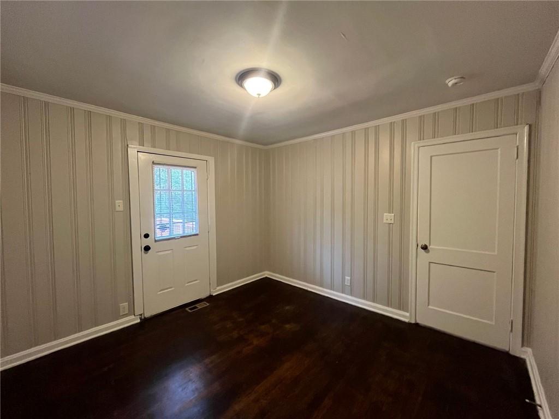
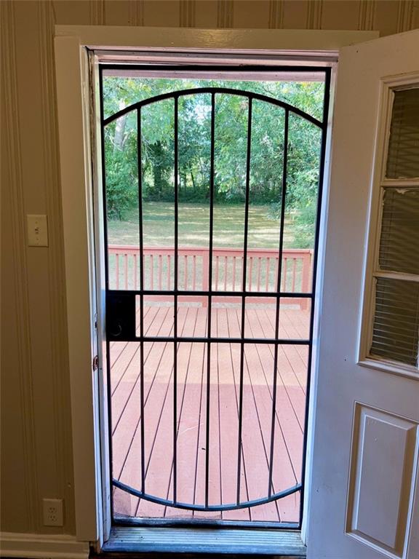
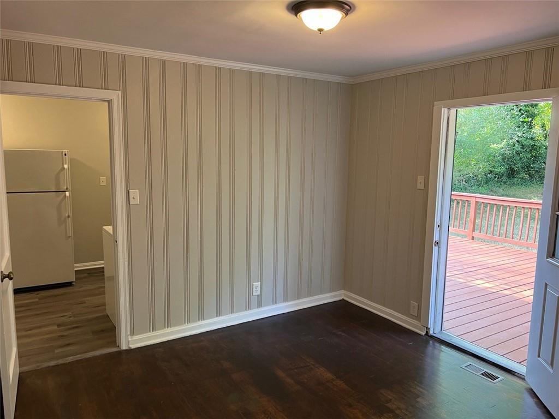
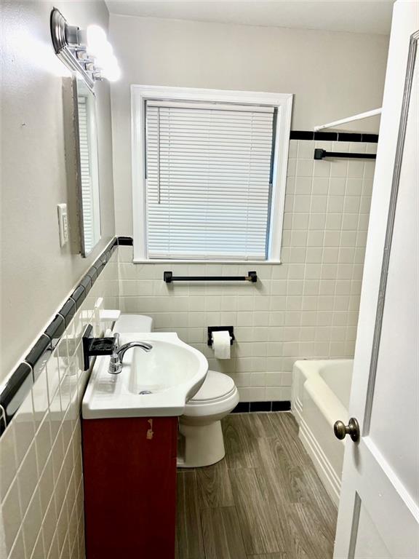
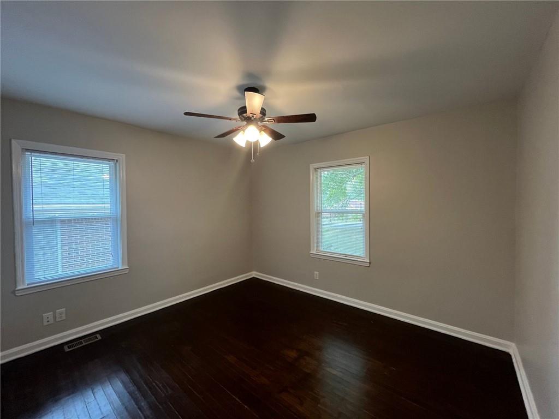
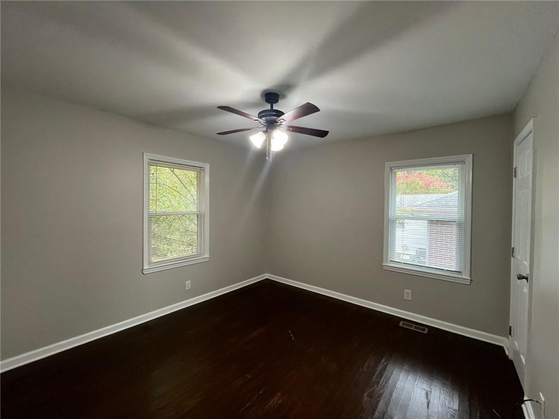
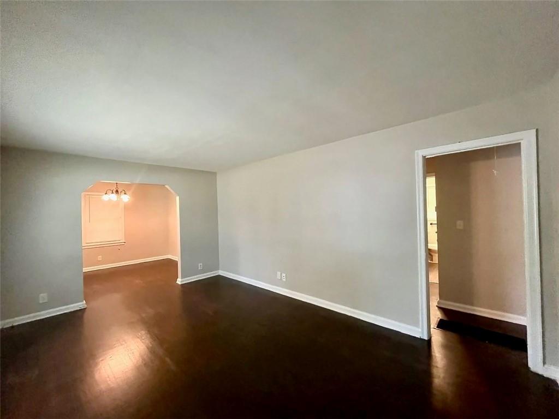
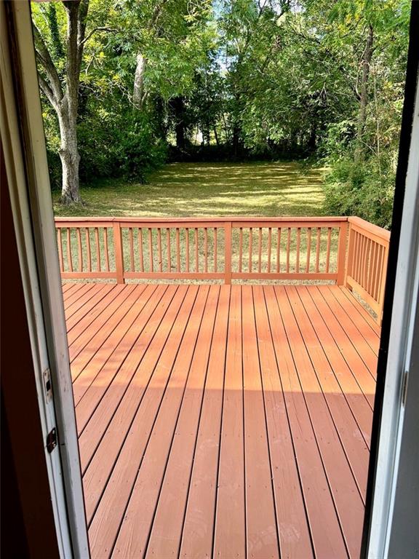
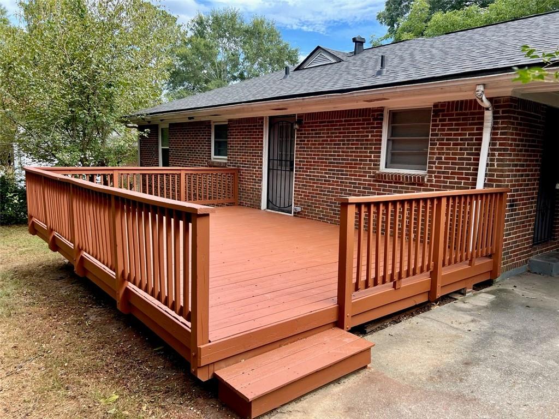
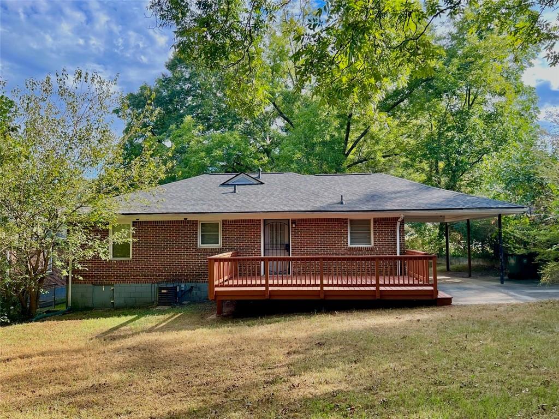
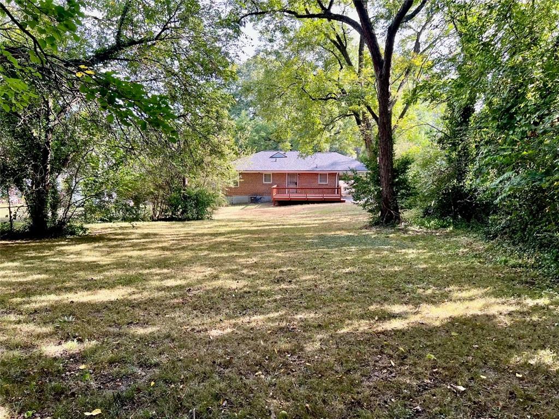
 MLS# 411820000
MLS# 411820000 