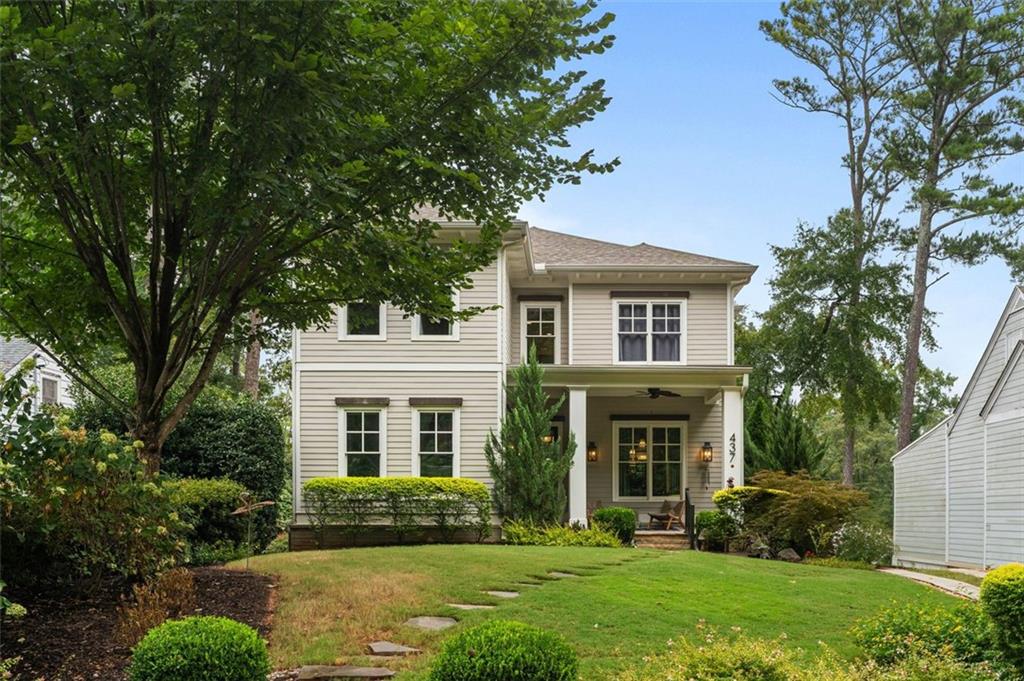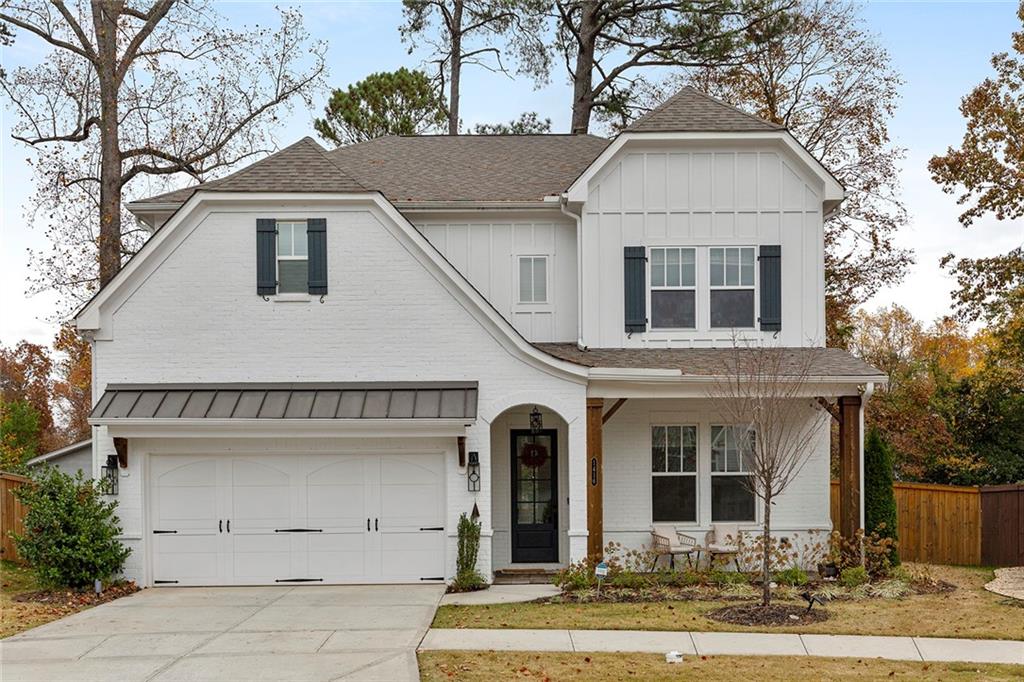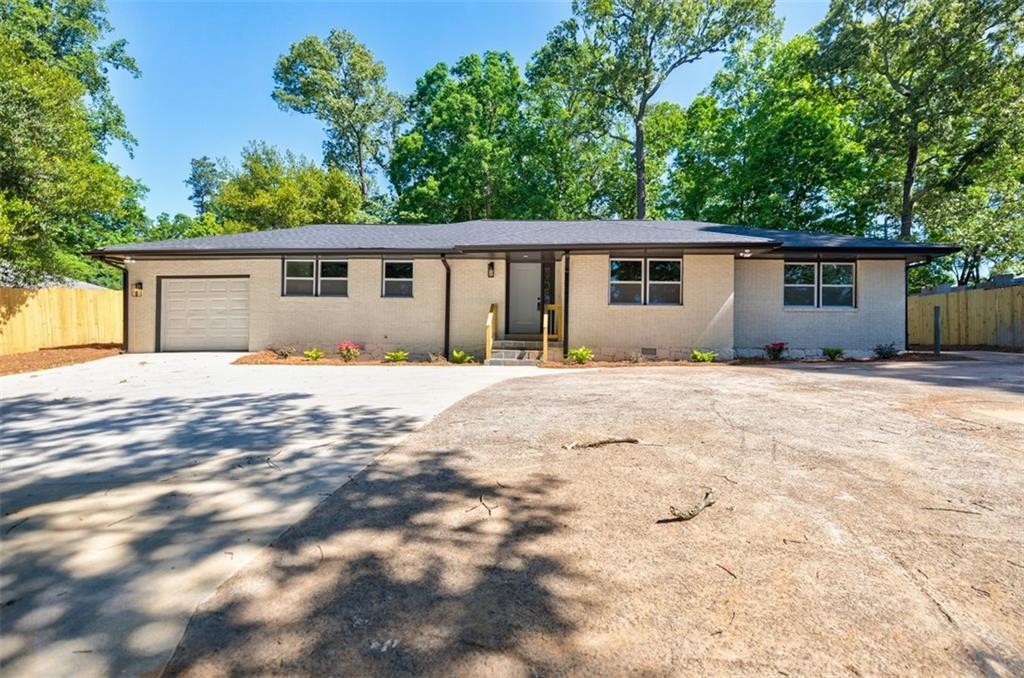Viewing Listing MLS# 411820000
Decatur, GA 30035
- 5Beds
- 2Full Baths
- 1Half Baths
- N/A SqFt
- 1999Year Built
- 0.20Acres
- MLS# 411820000
- Rental
- Single Family Residence
- Active
- Approx Time on MarketN/A
- AreaN/A
- CountyDekalb - GA
- Subdivision Hidden Creek
Overview
Just in time for the holidays! With 5 generously sized bedrooms and 2.5 baths, this property offers ample room for everyone. The formal living and dining rooms provide an elegant setting for gatherings, while the family room features a cozy fireplace and seamlessly connects to the eat-in kitchen. The kitchen boasts a breakfast bar, bay window in the breakfast area, custom cabinetry, and solid surface countertops. It is ideal for both everyday meals and entertaining. The bedrooms are all spacious, ensuring comfort and privacy for all. Located in a highly sought-after area with no HOA restrictions, this home combines convenience with potential. Do not miss out on this fantastic opportunity!
Association Fees / Info
Hoa: No
Community Features: None
Pets Allowed: No
Bathroom Info
Halfbaths: 1
Total Baths: 3.00
Fullbaths: 2
Room Bedroom Features: Sitting Room
Bedroom Info
Beds: 5
Building Info
Habitable Residence: No
Business Info
Equipment: None
Exterior Features
Fence: Back Yard
Patio and Porch: Patio
Exterior Features: Private Yard
Road Surface Type: Asphalt
Pool Private: No
County: Dekalb - GA
Acres: 0.20
Pool Desc: None
Fees / Restrictions
Financial
Original Price: $305,000
Owner Financing: No
Garage / Parking
Parking Features: Attached, Garage
Green / Env Info
Handicap
Accessibility Features: None
Interior Features
Security Ftr: Fire Alarm, Security System Leased, Security System Owned, Smoke Detector(s)
Fireplace Features: Family Room
Levels: Two
Appliances: Dishwasher, Microwave
Laundry Features: In Kitchen
Interior Features: Disappearing Attic Stairs, Entrance Foyer, High Ceilings, High Ceilings 9 ft Lower, High Ceilings 9 ft Main, High Ceilings 9 ft Upper, High Speed Internet, Tray Ceiling(s), Walk-In Closet(s)
Flooring: Carpet, Ceramic Tile, Vinyl
Spa Features: None
Lot Info
Lot Size Source: Assessor
Lot Features: Level, Private
Misc
Property Attached: No
Home Warranty: No
Other
Other Structures: None
Property Info
Construction Materials: Vinyl Siding
Year Built: 1,999
Date Available: 2024-11-15T00:00:00
Furnished: Unfu
Roof: Composition
Property Type: Residential Lease
Style: Traditional
Rental Info
Land Lease: No
Expense Tenant: All Utilities
Lease Term: 12 Months
Room Info
Kitchen Features: Breakfast Bar, Breakfast Room, Eat-in Kitchen, Pantry, Solid Surface Counters
Room Master Bathroom Features: Separate Tub/Shower,Soaking Tub
Room Dining Room Features: Open Concept,Separate Dining Room
Sqft Info
Building Area Total: 1916
Building Area Source: Owner
Tax Info
Tax Parcel Letter: 16-007-01-325
Unit Info
Utilities / Hvac
Cool System: Ceiling Fan(s), Central Air
Heating: Central, Natural Gas
Utilities: Cable Available, Electricity Available, Natural Gas Available, Phone Available, Sewer Available, Water Available
Waterfront / Water
Water Body Name: None
Waterfront Features: None
Directions
GPS FriendlyListing Provided courtesy of Exp Realty, Llc.


 MLS# 410114510
MLS# 410114510 


