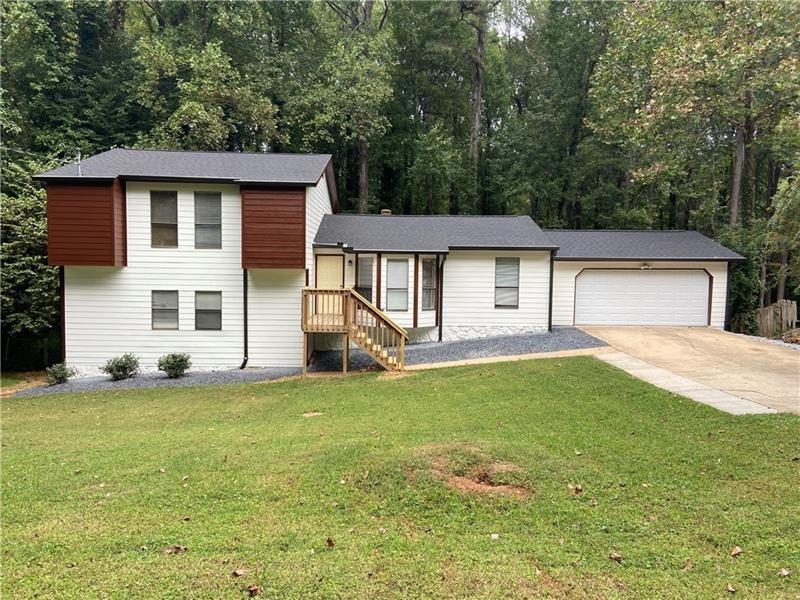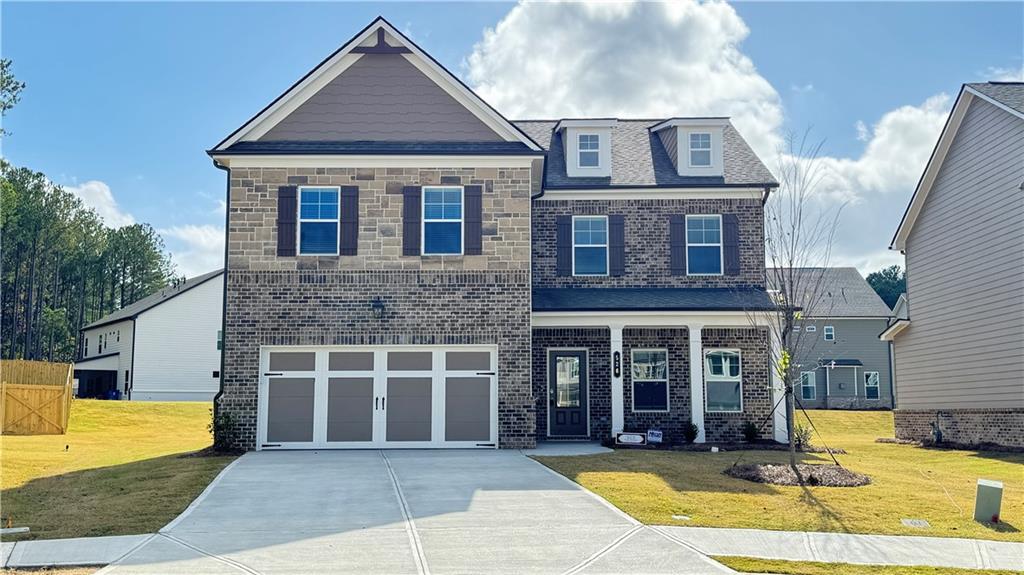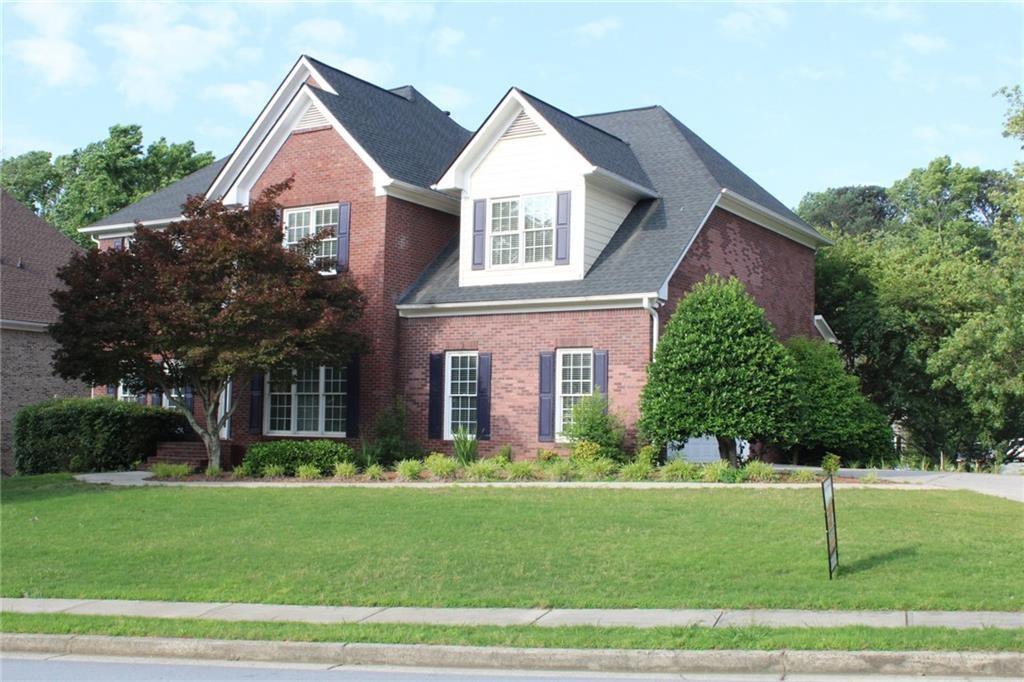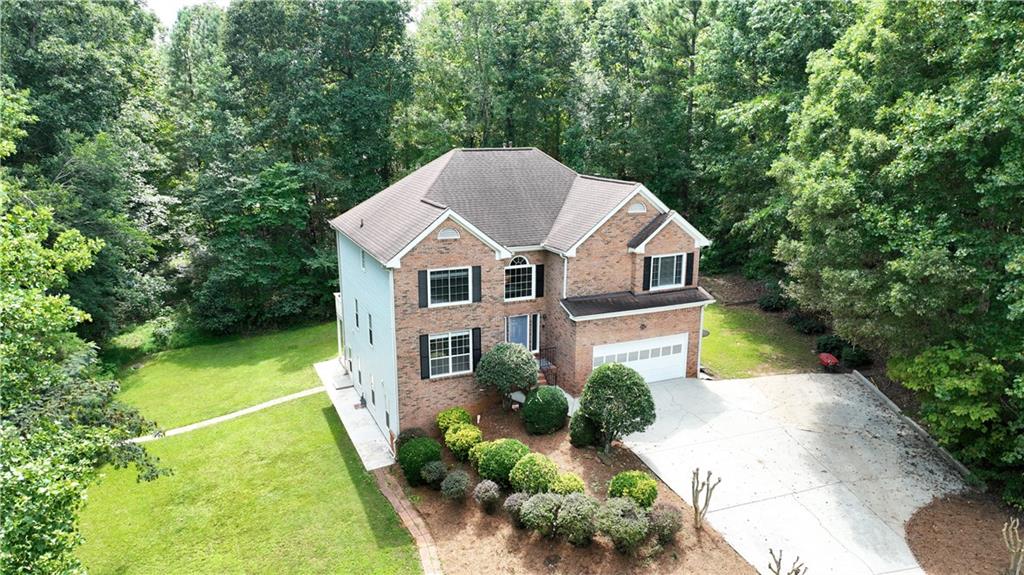Viewing Listing MLS# 405350407
Lawrenceville, GA 30044
- 5Beds
- 3Full Baths
- 1Half Baths
- N/A SqFt
- 1991Year Built
- 1.88Acres
- MLS# 405350407
- Rental
- Single Family Residence
- Active
- Approx Time on Market1 month, 28 days
- AreaN/A
- CountyGwinnett - GA
- Subdivision Woods Of Sweetwater
Overview
AMAZING 5BR/3.5BA HOME WITH FULL BASEMENT IN-LAW SUITE! THIS PROPERTY IS IN THE PARKVIEW HS DISTRICT, NEARLY 2 ACRES & ON A PRIVATE CUL-DE-SAC LOT!!! This new listing features an updated Kitchen with all new appliances & view into Family Room, LR/DR, new roof, exterior/interior painting throughout the entire home, new carpet upstairs, new windows, hot water heater & much more!. Upstairsyou will find an oversized Primary Ste with spacious BA with separate tub, shower, double vanity & large closet. 3 addt'l BR's & 1 full BA complete the upstairs. Finished basement for potential in-law/teen suite with full kitchen/bath, BR & sitting area adds space for entertaining! Private back yard is fenced with patio and large deck! Call today to schedule your in-person tour as this beautiful home is ready for you to move in!
Association Fees / Info
Hoa: No
Community Features: Near Schools, Near Shopping, Near Trails/Greenway
Pets Allowed: Yes
Bathroom Info
Halfbaths: 1
Total Baths: 4.00
Fullbaths: 3
Room Bedroom Features: In-Law Floorplan, Oversized Master
Bedroom Info
Beds: 5
Building Info
Habitable Residence: No
Business Info
Equipment: None
Exterior Features
Fence: Back Yard, Chain Link
Patio and Porch: Deck, Patio
Exterior Features: Garden, Private Yard
Road Surface Type: Asphalt, Paved
Pool Private: No
County: Gwinnett - GA
Acres: 1.88
Pool Desc: None
Fees / Restrictions
Financial
Original Price: $3,200
Owner Financing: No
Garage / Parking
Parking Features: Driveway, Garage
Green / Env Info
Handicap
Accessibility Features: None
Interior Features
Security Ftr: Smoke Detector(s)
Fireplace Features: Decorative, Factory Built, Family Room
Levels: Two
Appliances: Dishwasher, Gas Range, Microwave, Refrigerator
Laundry Features: Upper Level
Interior Features: Double Vanity, Entrance Foyer 2 Story
Flooring: Carpet, Hardwood
Spa Features: None
Lot Info
Lot Size Source: Public Records
Lot Features: Back Yard, Cul-De-Sac, Front Yard, Landscaped, Private
Lot Size: 0 x 40
Misc
Property Attached: No
Home Warranty: No
Other
Other Structures: None
Property Info
Construction Materials: Frame, HardiPlank Type
Year Built: 1,991
Date Available: 2024-10-01T00:00:00
Furnished: Unfu
Roof: Composition, Shingle
Property Type: Residential Lease
Style: Traditional
Rental Info
Land Lease: No
Expense Tenant: All Utilities
Lease Term: 12 Months
Room Info
Kitchen Features: Breakfast Bar, Breakfast Room, Cabinets Other, Second Kitchen, View to Family Room
Room Master Bathroom Features: Double Vanity,Separate Tub/Shower,Soaking Tub,Vaul
Room Dining Room Features: Separate Dining Room
Sqft Info
Building Area Total: 3352
Building Area Source: Public Records
Tax Info
Tax Parcel Letter: R6126-273
Unit Info
Utilities / Hvac
Cool System: Ceiling Fan(s), Central Air, Electric, Zoned
Heating: Central, Forced Air
Utilities: Cable Available, Electricity Available, Natural Gas Available, Phone Available, Water Available, Other
Waterfront / Water
Water Body Name: None
Waterfront Features: None
Directions
85N, Rt on Pleasant Hill. Continue on Lester Rd, Left on Manchester Dr, Right on Beaver Wood, Left on Forest Glen, home is in cul-de-sac.Listing Provided courtesy of Re/max Legends
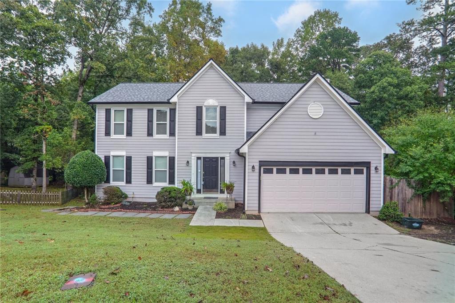
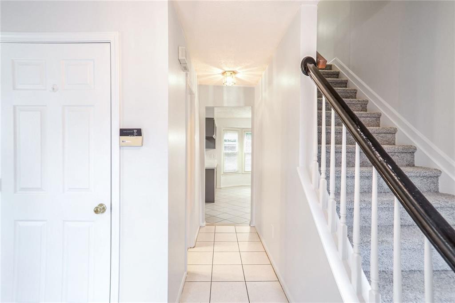
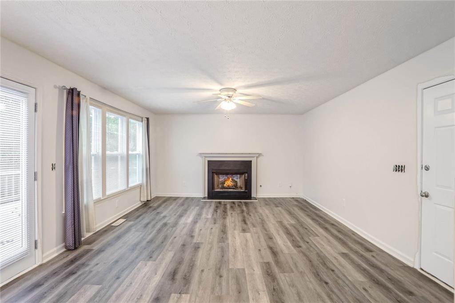
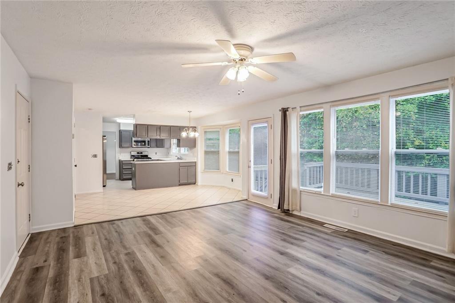
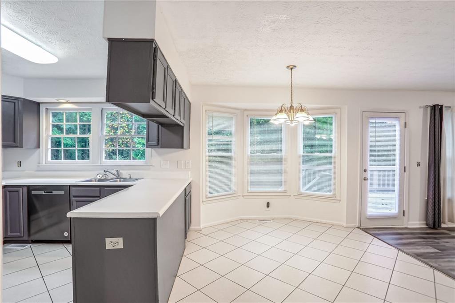
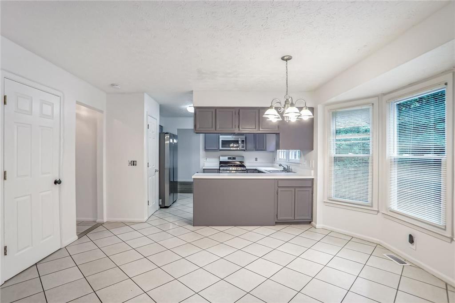
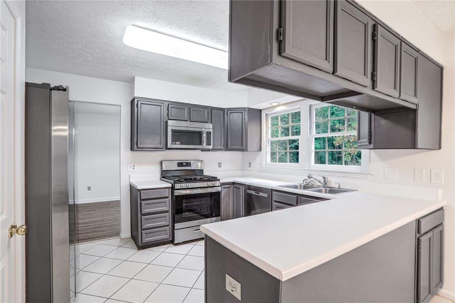
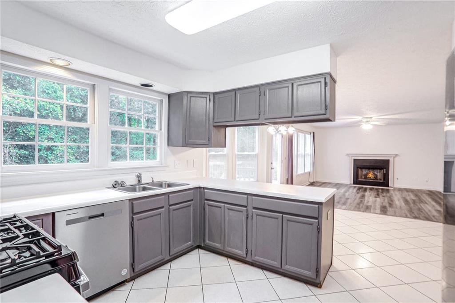
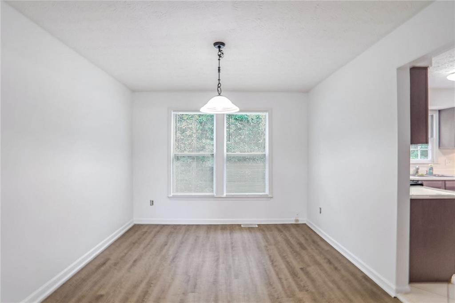
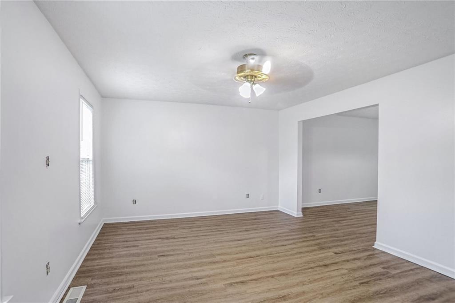
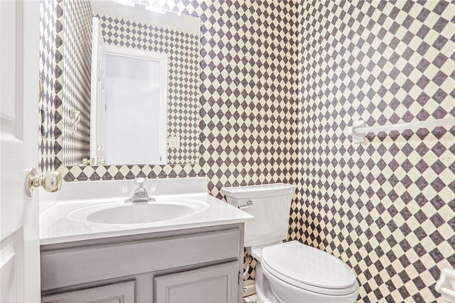
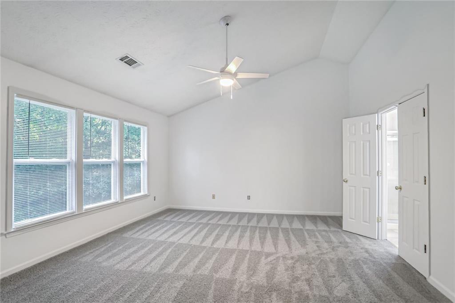
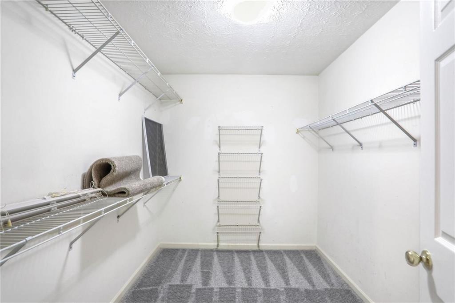
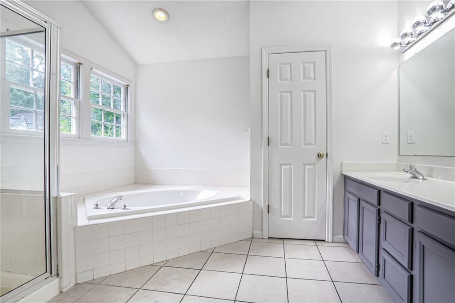
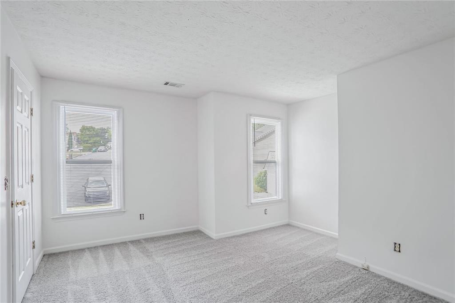
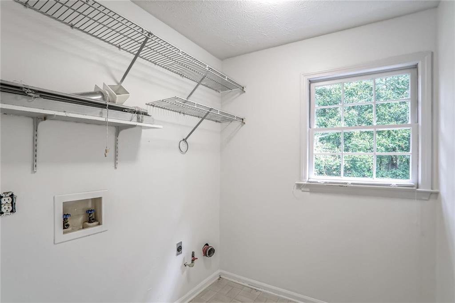
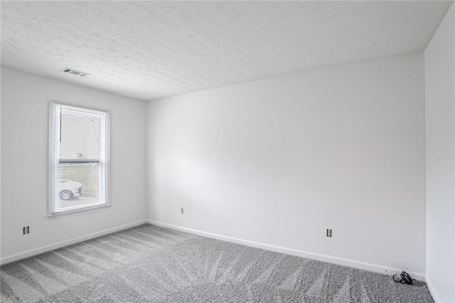
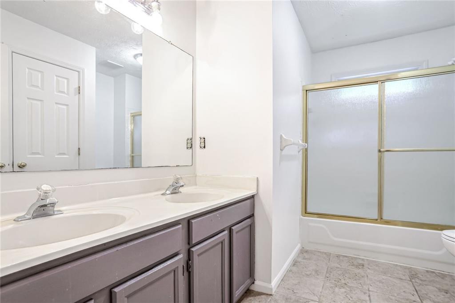
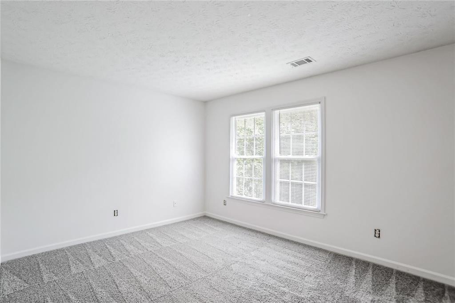
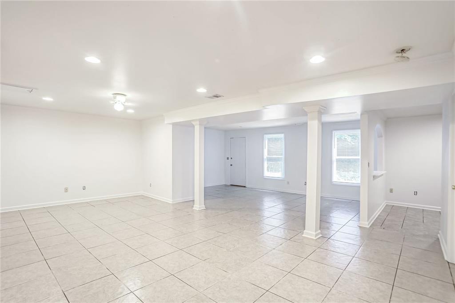
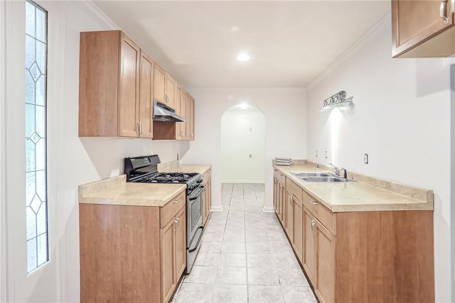
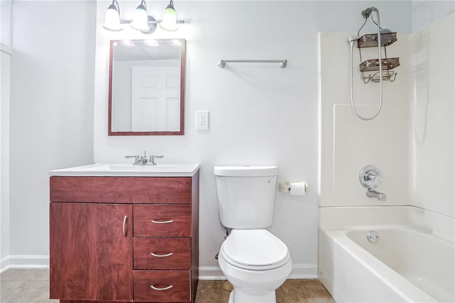
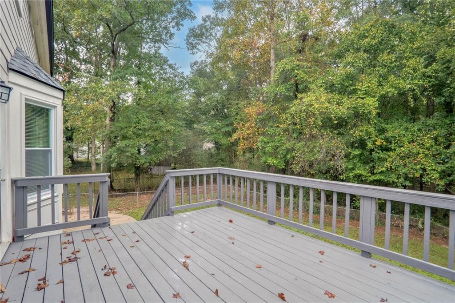
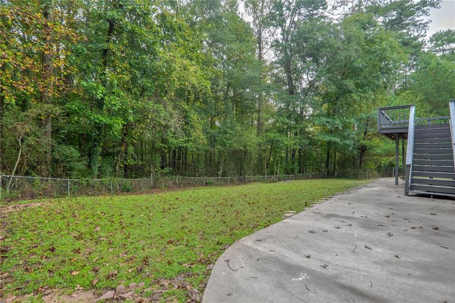
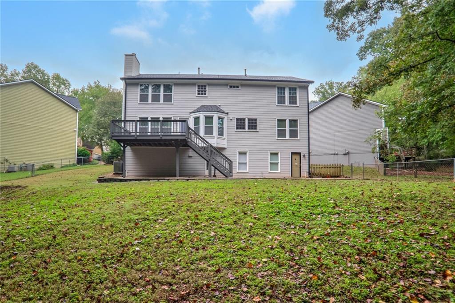
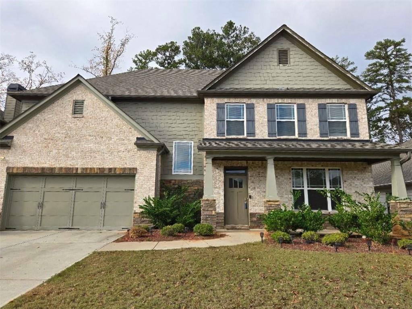
 MLS# 411242973
MLS# 411242973 