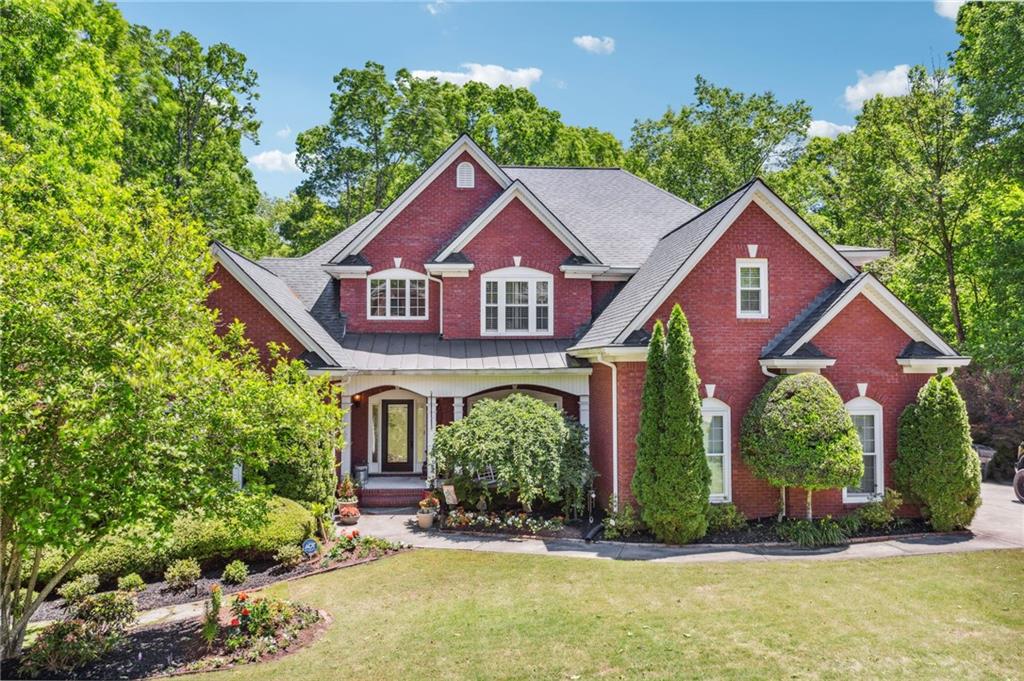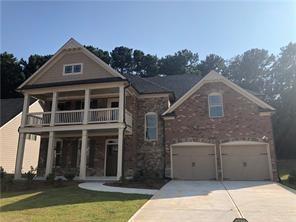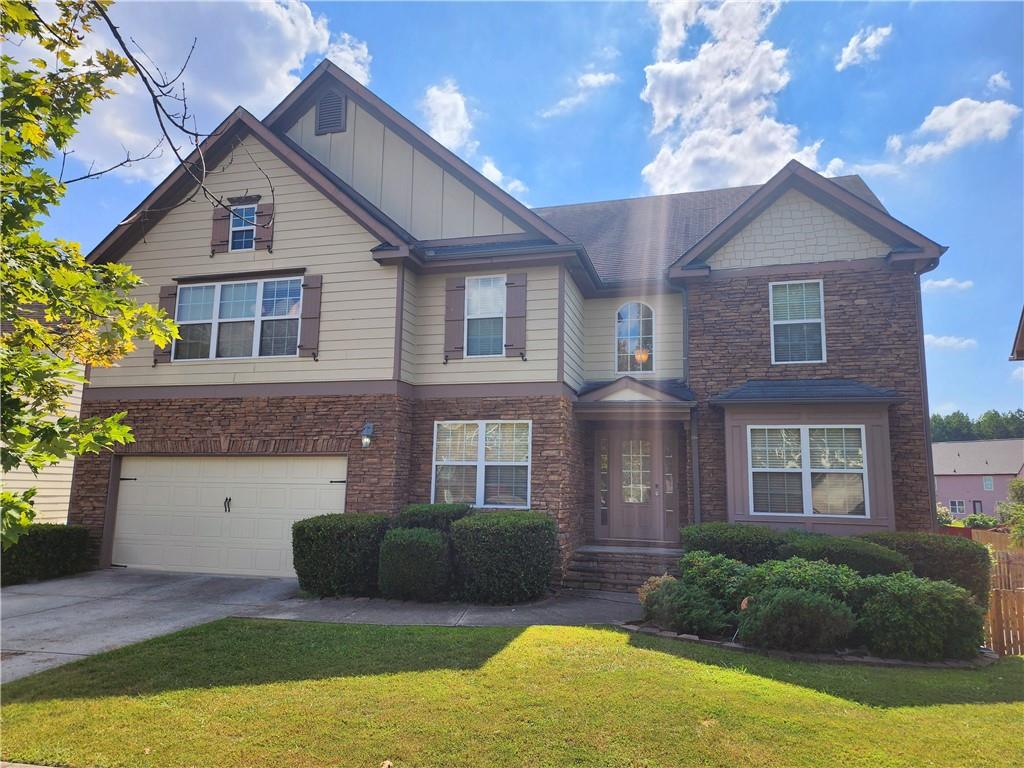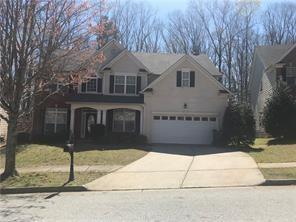Viewing Listing MLS# 409898659
Lawrenceville, GA 30045
- 5Beds
- 4Full Baths
- N/AHalf Baths
- N/A SqFt
- 2024Year Built
- 0.00Acres
- MLS# 409898659
- Rental
- Single Family Residence
- Active
- Approx Time on Market2 days
- AreaN/A
- CountyGwinnett - GA
- Subdivision Canterbury Reserve
Overview
Gorgeous, New Construction 5 Bedroom 4 Bathroom in Top Rated Grayson School District ~ Sits on a much desired cul-de-sac lot ~ Welcome Home to your new home in the sought-after Community of Canterbury Reserve ~ You are minutes to Downtown Lawrenceville Lawn known for it's huge children's playground, the free concert nights at the outdoor Amphitheater, seasonal family events held on The Lawn, and many restaurants, and Shops ~ Your new home has a bedroom on the main with full bath, a flex room with glass french doors, a stunning kitchen with white cabinets, gas cooktop with a real hood vent, spacious walk-in pantry, to complete the main floor is the gorgeous family room with fireplace and stunning coffered ceilings ~ Upstairs is an open loft, great for a 2nd family room or children's playroom, off this room is the spacious master bedroom with double tray ceilings and very spacious master en-suite with double vanity, large shower, soaking tub, separate toilet room and a HUGE walk-in closet ~ Down the hall, you have 2 more guest bedrooms with a shared bath and another bedroom with a private bath ~ The community offers a swimming pool, sidewalk lined streets and street lamps ~ You will not run out of things to do in this Lawrenceville Location, google the Events Calendar of Downtown Lawrenceville Lawn ~ Rental Requirements are verifiable income of 3 times the rent, Excellent rental history, no late credit payments on credit report for the last 2 years ~ Pets are accepted on a case-by-case basis - driving directions: I85N, Exit Hwy316E, Exit Sugarloaf Parkway right. Go about 8 miles to the right onto Chandler Rd. The community will be on the right about 1 mile- Canterbury Reserve GPS address 1645 Chandler Rd, Lawrenceville, GA 30045. Once in the community, look for Sageton Ct - the home sits in the cul-de-sac
Association Fees / Info
Hoa: No
Community Features: Homeowners Assoc, Near Schools, Near Shopping, Pool, Ski Accessible, Street Lights
Pets Allowed: Yes
Bathroom Info
Main Bathroom Level: 1
Total Baths: 4.00
Fullbaths: 4
Room Bedroom Features: Oversized Master
Bedroom Info
Beds: 5
Building Info
Habitable Residence: No
Business Info
Equipment: None
Exterior Features
Fence: None
Patio and Porch: Covered, Front Porch, Patio
Exterior Features: Lighting, Private Entrance
Road Surface Type: Asphalt
Pool Private: No
County: Gwinnett - GA
Acres: 0.00
Pool Desc: None
Fees / Restrictions
Financial
Original Price: $3,000
Owner Financing: No
Garage / Parking
Parking Features: Attached, Driveway, Garage, Garage Door Opener, Garage Faces Front, Kitchen Level, Level Driveway
Green / Env Info
Handicap
Accessibility Features: None
Interior Features
Security Ftr: Smoke Detector(s)
Fireplace Features: None
Levels: Two
Appliances: Dishwasher, Disposal, Dryer, Gas Cooktop, Gas Oven, Microwave, Refrigerator, Washer
Laundry Features: In Hall, Upper Level
Interior Features: Coffered Ceiling(s), Crown Molding, Double Vanity, Entrance Foyer, High Ceilings 9 ft Main, High Ceilings 9 ft Upper, Smart Home, Tray Ceiling(s), Walk-In Closet(s)
Flooring: Carpet, Ceramic Tile
Spa Features: None
Lot Info
Lot Size Source: Not Available
Lot Features: Back Yard, Front Yard, Landscaped, Level
Lot Size: x
Misc
Property Attached: No
Home Warranty: No
Other
Other Structures: None
Property Info
Construction Materials: Cement Siding
Year Built: 2,024
Date Available: 2024-11-03T00:00:00
Furnished: Unfu
Roof: Composition
Property Type: Residential Lease
Style: Traditional
Rental Info
Land Lease: No
Expense Tenant: All Utilities
Lease Term: 12 Months
Room Info
Kitchen Features: Breakfast Bar, Breakfast Room, Kitchen Island, Pantry Walk-In, Solid Surface Counters, View to Family Room
Room Master Bathroom Features: Double Vanity
Room Dining Room Features: Great Room,Open Concept
Sqft Info
Building Area Total: 2800
Building Area Source: Builder
Tax Info
Tax Parcel Letter: R5169-492
Unit Info
Utilities / Hvac
Cool System: Ceiling Fan(s), Central Air
Heating: Central
Utilities: Cable Available, Electricity Available, Natural Gas Available, Sewer Available, Underground Utilities, Water Available
Waterfront / Water
Water Body Name: None
Waterfront Features: None
Directions
85N, Exit Hwy316E, Exit Sugarloaf Parkway right. Go about 8 miles to a right onto Chandler Rd. Community will on the right about 1 mileListing Provided courtesy of Keller Williams North Atlanta

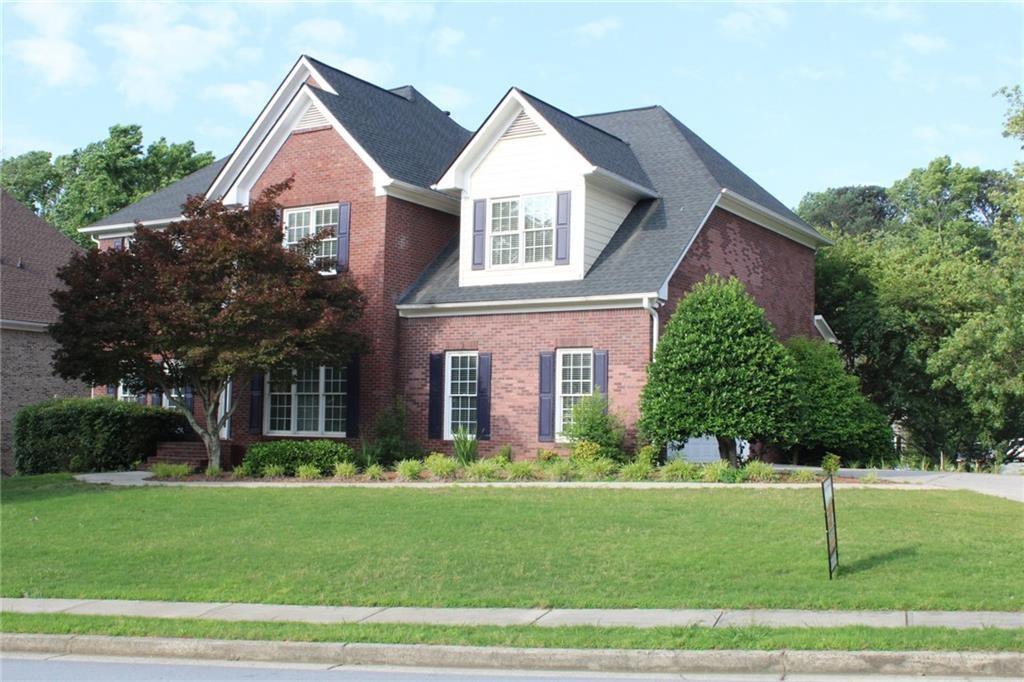
 MLS# 408348141
MLS# 408348141 