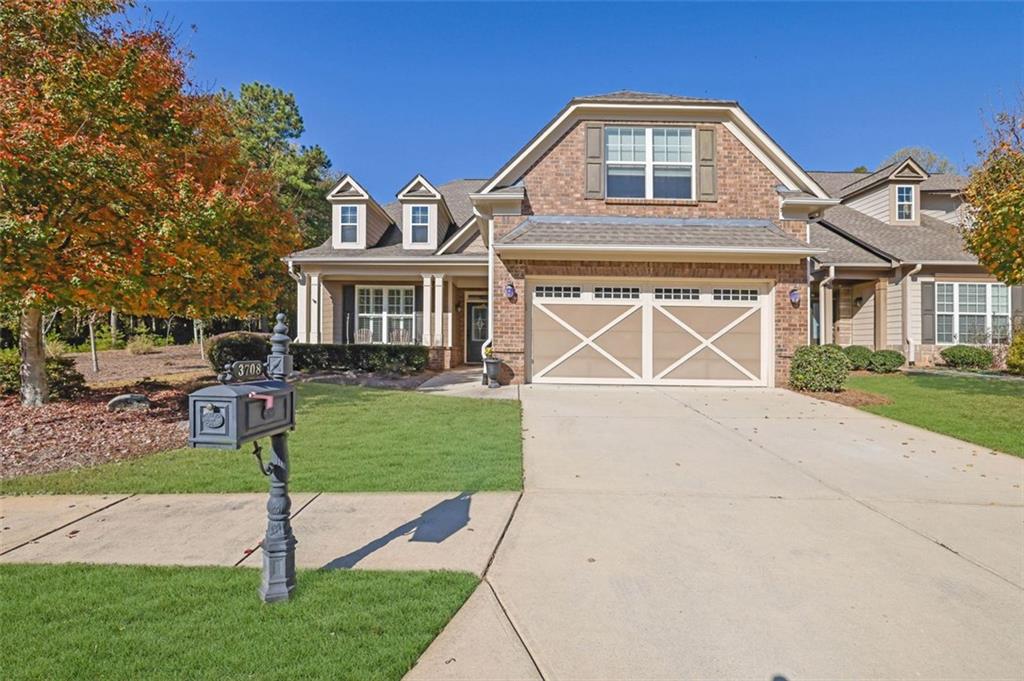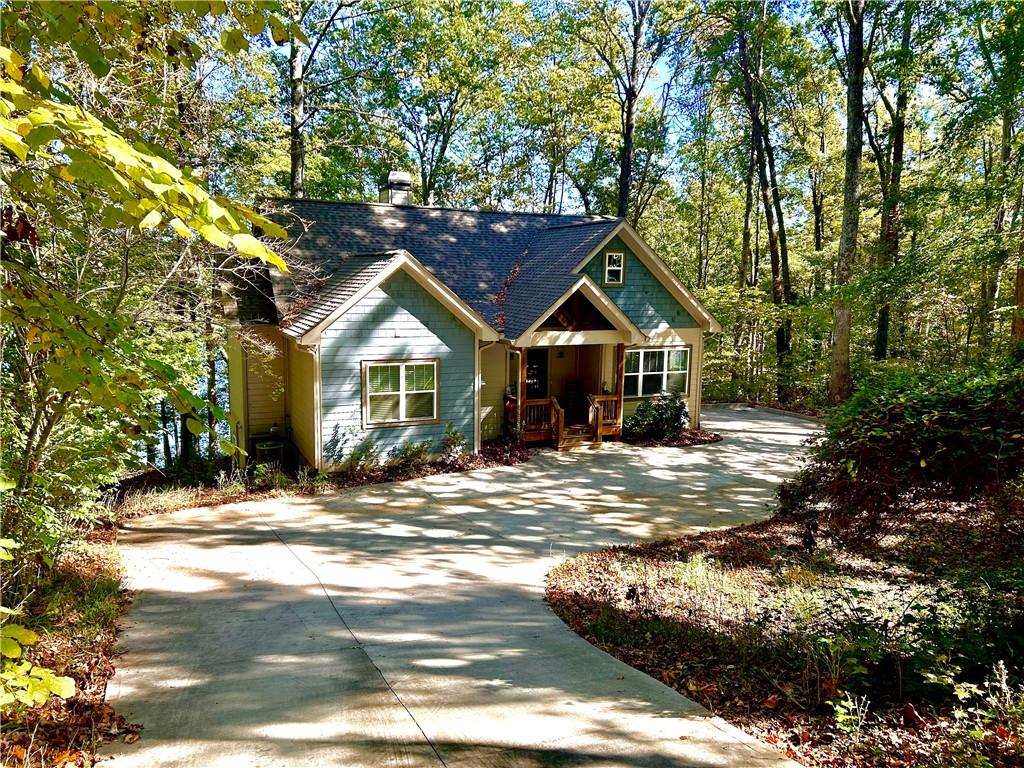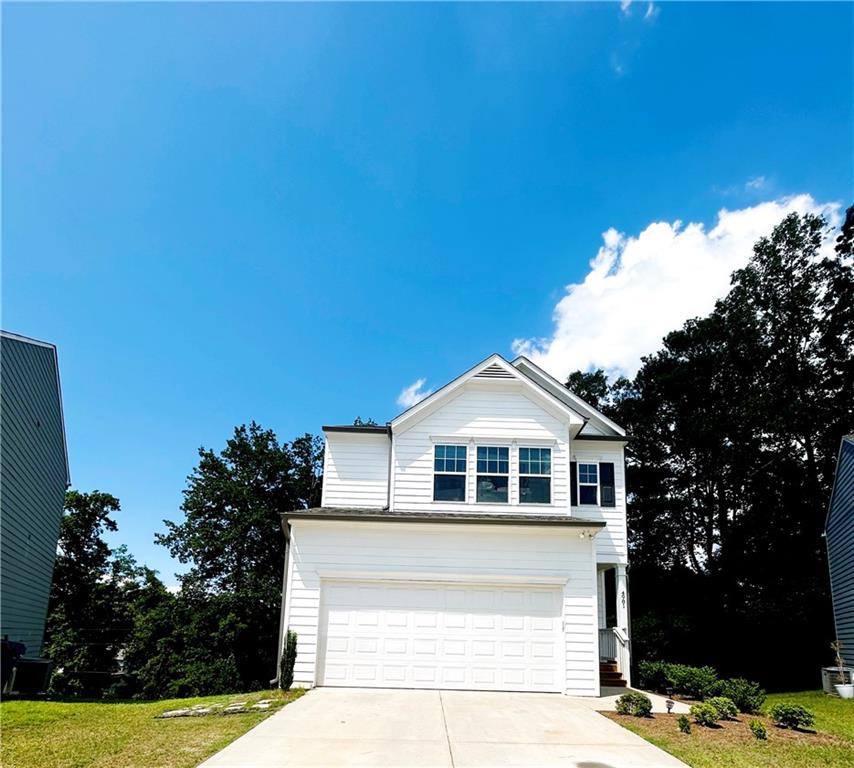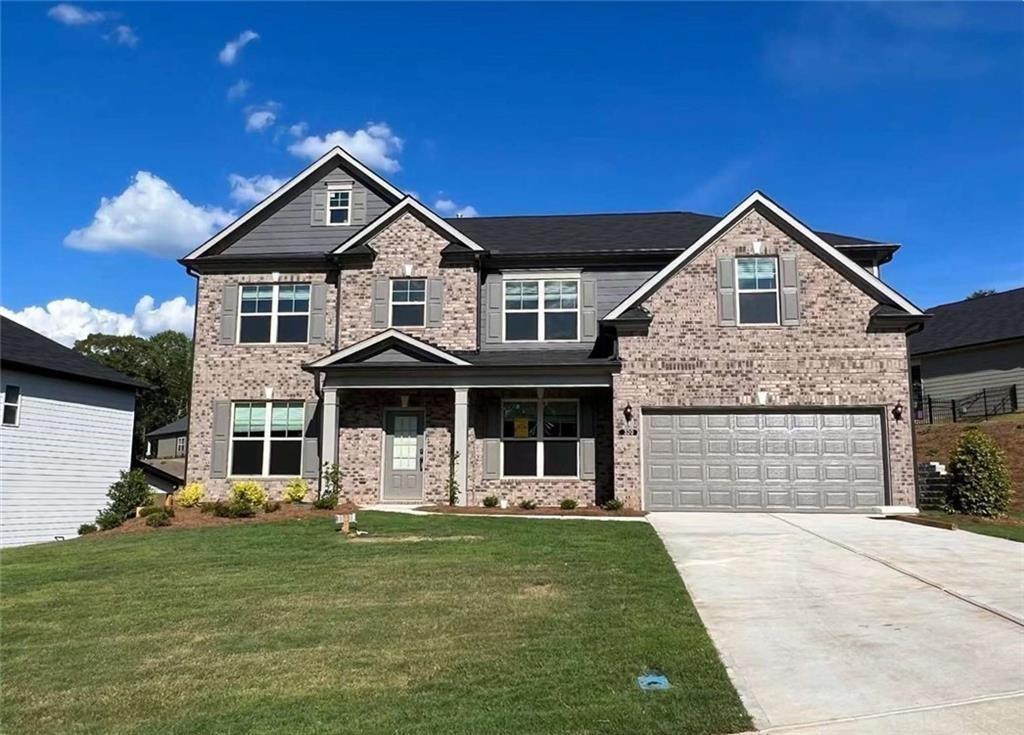Viewing Listing MLS# 405267153
Gainesville, GA 30501
- 2Beds
- 2Full Baths
- 1Half Baths
- N/A SqFt
- 2024Year Built
- 0.10Acres
- MLS# 405267153
- Rental
- Single Family Residence
- Active
- Approx Time on Market1 month, 25 days
- AreaN/A
- CountyHall - GA
- Subdivision Forrest Vue
Overview
This Beautiful new home is just what you have been looking for. This upscale home is located only .5 miles from the square and 1 mile from Northeast Georgia Medical Center. It is located in the heart of Gainsville and only minutes from restaurants, coffee shops, retail shopping, local parks and the Prestigeous Brenau University. The home has 2 bedrooms upstairs each with its own private full bath. Downstairs is a modern kitchen with an island bar sink and all new upscale appliances including gas stove, dishwasher, refrigerator and microwave. The laundry room just off the kitchen also has new upscale washer and dryer appliances. Open concept downstairs provides a flexible dining area as well as bar seating. The living area is flexible and ready for a cozy evening by the electric fireplace. High ceilings and recessed lighting provide a bright and uplifting atmosphere. The downstairs also has a powder room, and a workspace or dry bar area. Outdoor amenities include a covered front porch, rear patio and covered upper deck.
Association Fees / Info
Hoa: No
Community Features: Near Schools, Near Shopping, Near Trails/Greenway, Park, Sidewalks
Pets Allowed: No
Bathroom Info
Halfbaths: 1
Total Baths: 3.00
Fullbaths: 2
Room Bedroom Features: None
Bedroom Info
Beds: 2
Building Info
Habitable Residence: No
Business Info
Equipment: None
Exterior Features
Fence: None
Patio and Porch: Covered, Deck, Front Porch, Patio
Exterior Features: None
Road Surface Type: Asphalt
Pool Private: No
County: Hall - GA
Acres: 0.10
Pool Desc: None
Fees / Restrictions
Financial
Original Price: $2,500
Owner Financing: No
Garage / Parking
Parking Features: Assigned
Green / Env Info
Handicap
Accessibility Features: None
Interior Features
Security Ftr: Carbon Monoxide Detector(s), Smoke Detector(s)
Fireplace Features: Electric
Levels: Two
Appliances: Dishwasher, Dryer, Electric Water Heater, Gas Cooktop, Gas Oven, Gas Range, Microwave, Range Hood, Refrigerator, Washer
Laundry Features: Lower Level
Interior Features: Disappearing Attic Stairs, Dry Bar, High Ceilings 10 ft Lower, Walk-In Closet(s)
Flooring: Laminate
Spa Features: None
Lot Info
Lot Size Source: Estimated
Lot Features: Back Yard
Lot Size: 110 x 44
Misc
Property Attached: No
Home Warranty: No
Other
Other Structures: None
Property Info
Construction Materials: HardiPlank Type
Year Built: 2,024
Date Available: 2024-09-23T00:00:00
Furnished: Unfu
Roof: Shingle
Property Type: Residential Lease
Style: Contemporary
Rental Info
Land Lease: No
Expense Tenant: All Utilities
Lease Term: 24 Months
Room Info
Kitchen Features: Cabinets White, Eat-in Kitchen, Kitchen Island, Stone Counters
Room Master Bathroom Features: Double Vanity,Shower Only
Room Dining Room Features: Open Concept
Sqft Info
Building Area Total: 1440
Building Area Source: Owner
Tax Info
Tax Parcel Letter: 01040
Unit Info
Utilities / Hvac
Cool System: Ceiling Fan(s), Heat Pump
Heating: Heat Pump
Utilities: Cable Available, Electricity Available, Natural Gas Available, Phone Available, Sewer Available, Water Available
Waterfront / Water
Water Body Name: None
Waterfront Features: None
Directions
Take EE Butler Pkwy and bear right on to Green St. Take a left on Forrest Ave. The home is on the right at the rear of Forrest Vue Town Homes just before Bradford St.Listing Provided courtesy of Chestatee Real Estate, Llc.
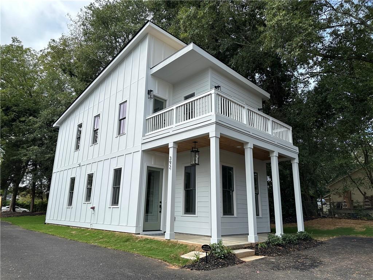
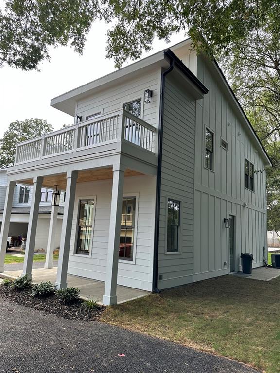
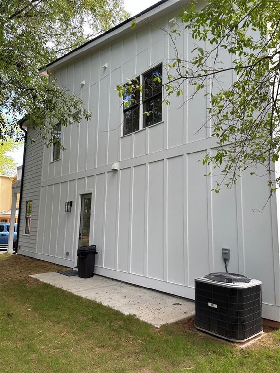
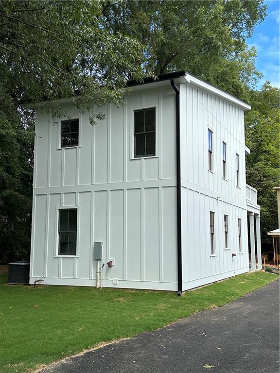
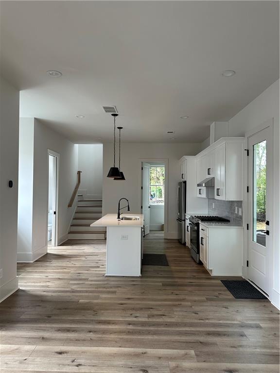
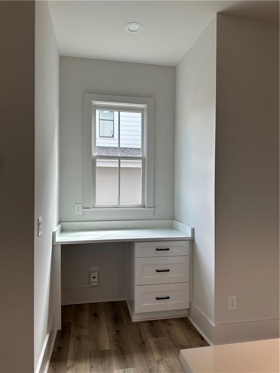
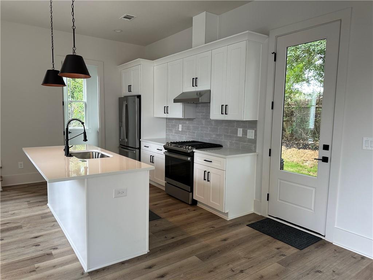
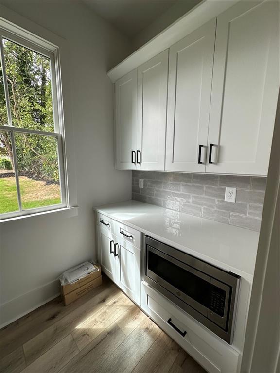
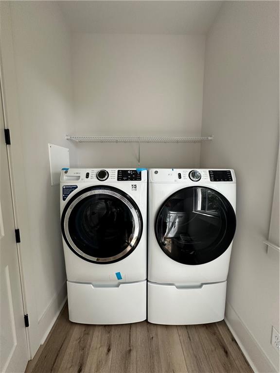
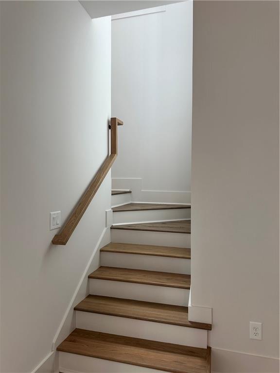
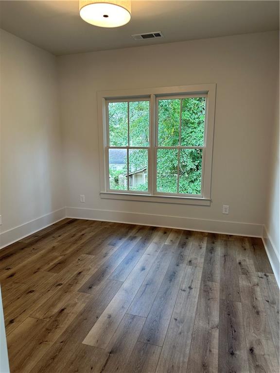
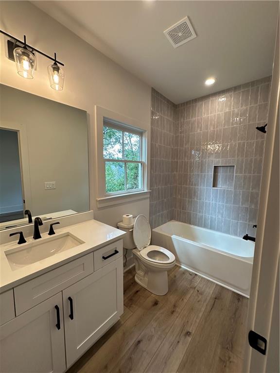
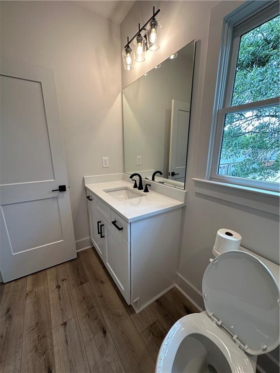
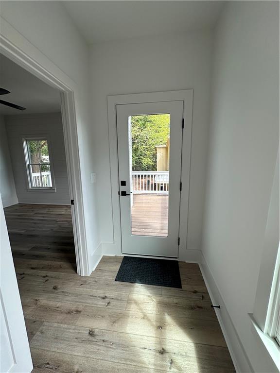
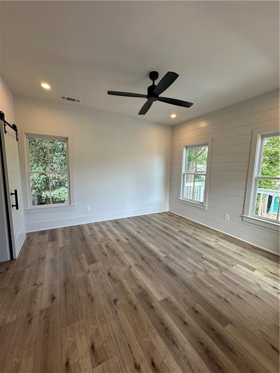
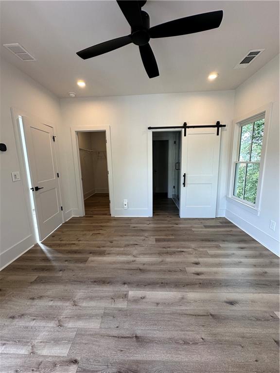
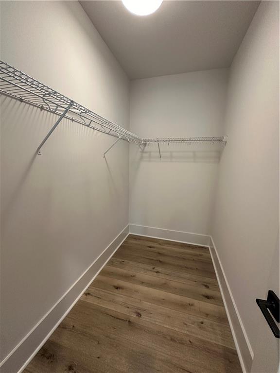
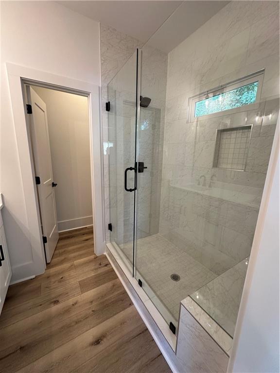
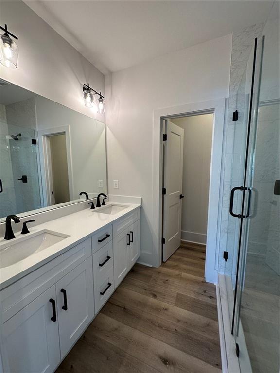
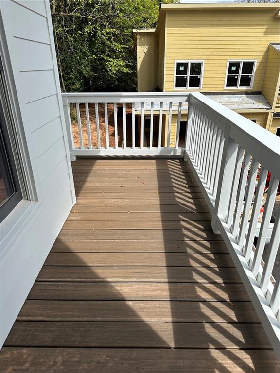
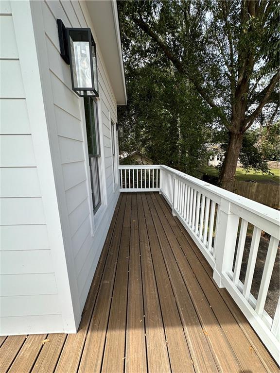
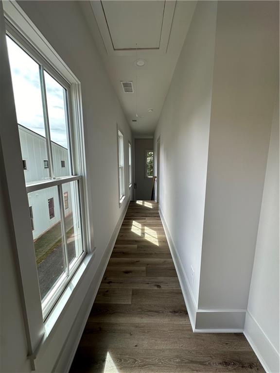
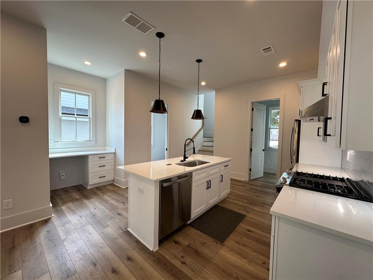
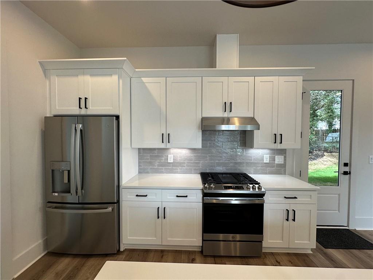
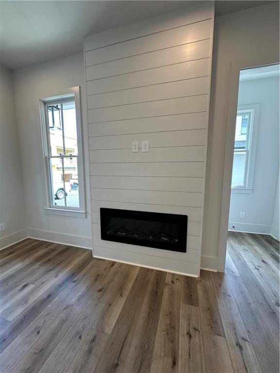
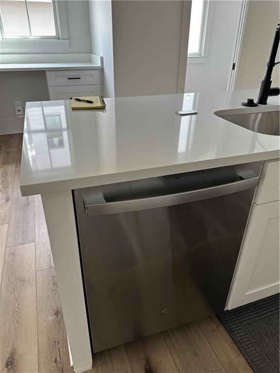
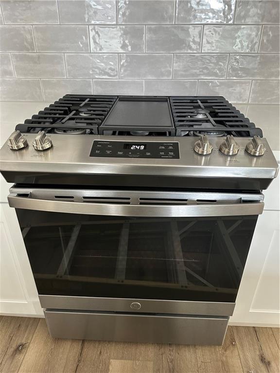
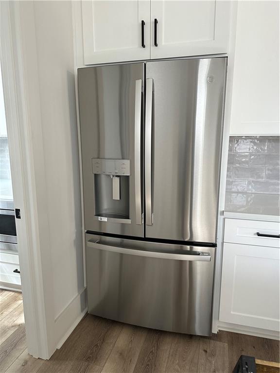
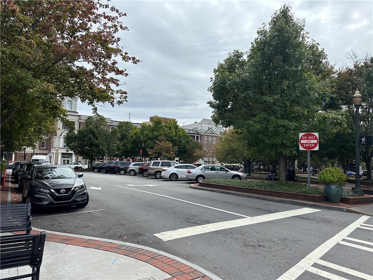
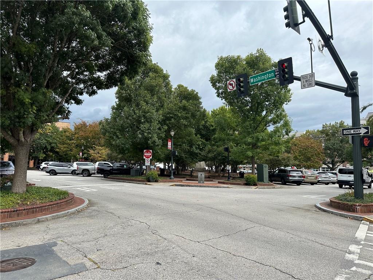
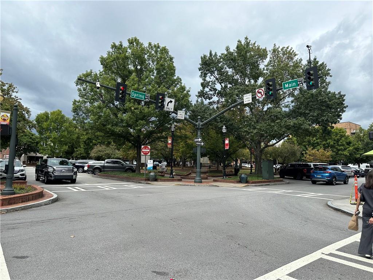
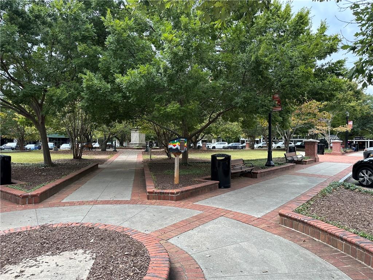
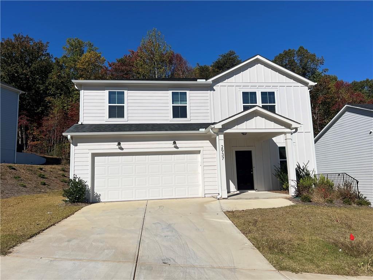
 MLS# 409544720
MLS# 409544720 