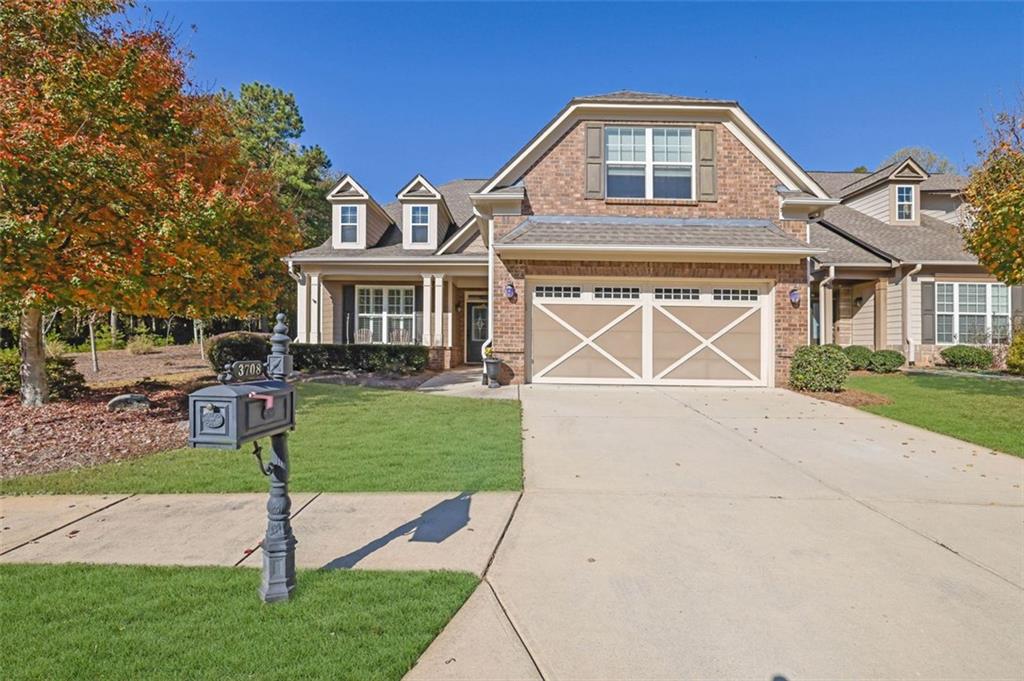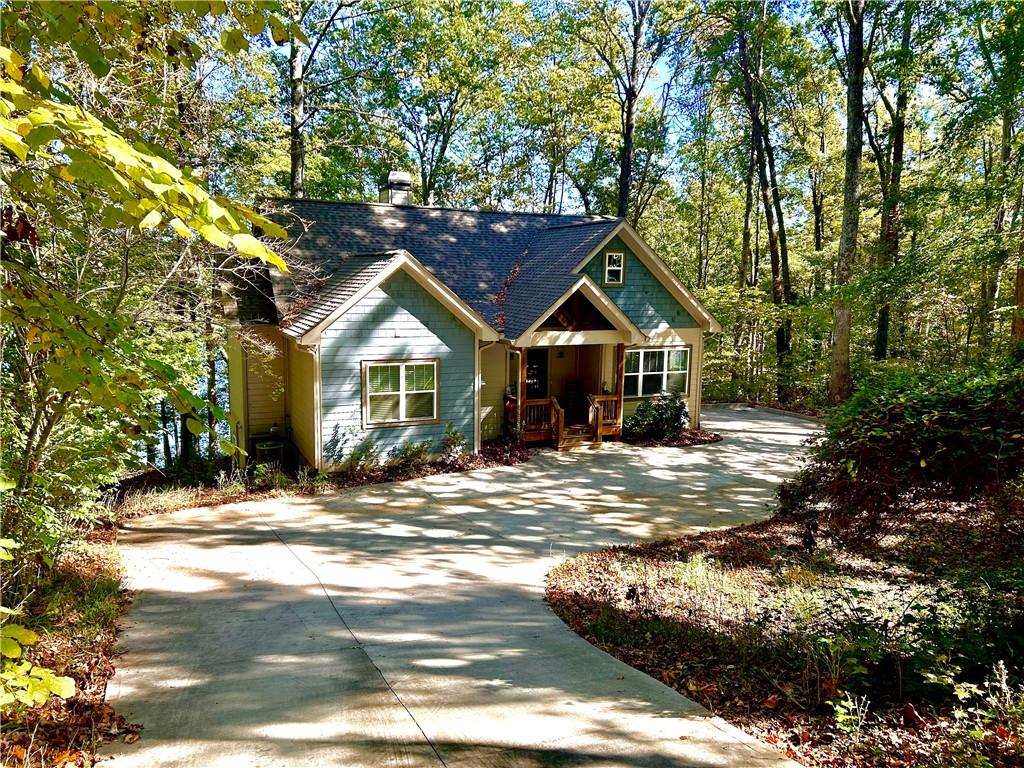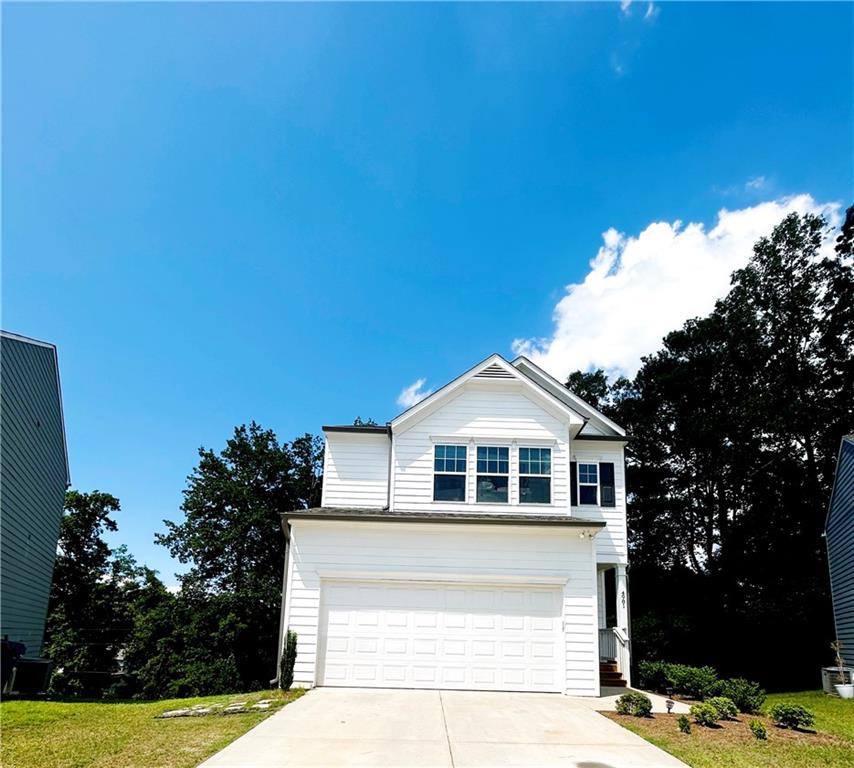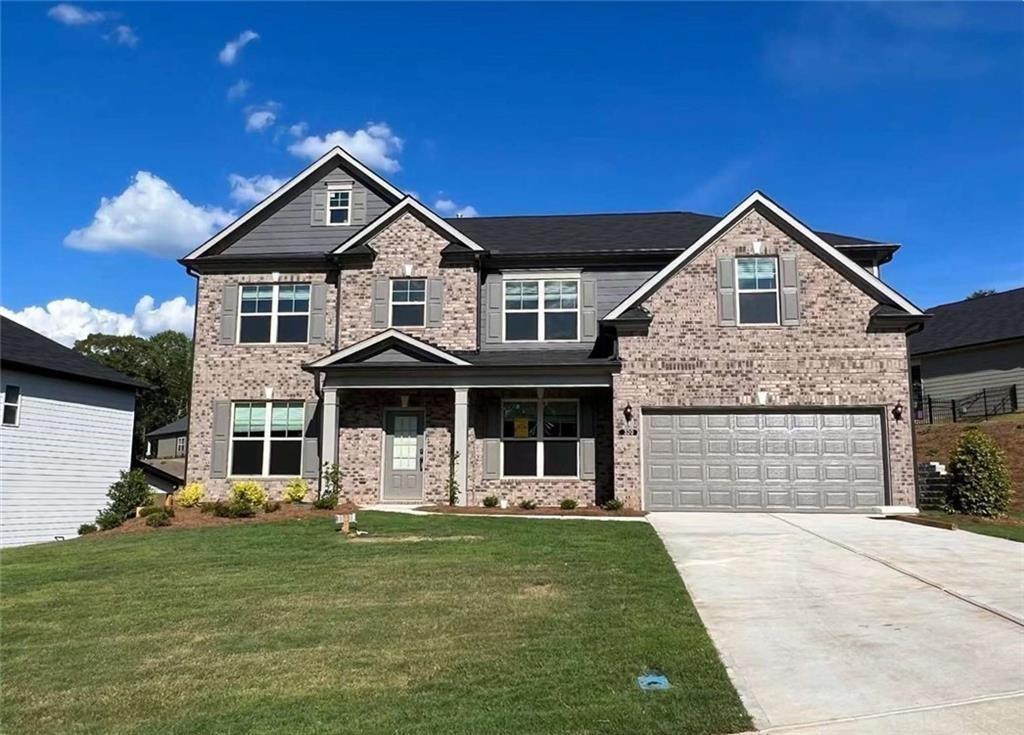Viewing Listing MLS# 409544720
Gainesville, GA 30507
- 3Beds
- 2Full Baths
- 1Half Baths
- N/A SqFt
- 2024Year Built
- 0.23Acres
- MLS# 409544720
- Rental
- Single Family Residence
- Active
- Approx Time on Market10 days
- AreaN/A
- CountyHall - GA
- Subdivision Avery Ridge
Overview
NEW CONSTRUCTION 3 bedroom, 2.5 bathroom ""Osprey"" Floor plan available NOW! Move in ready! Large Open Floor Plan including Living/Dining/Kitchen on Main level + Half Bath and Office/Flex Room. Upstairs you will find the Oversized Owner Suite, Loft, two secondary Bedrooms, Full bath and Laundry Room.
Association Fees / Info
Hoa: No
Community Features: Homeowners Assoc
Pets Allowed: Call
Bathroom Info
Halfbaths: 1
Total Baths: 3.00
Fullbaths: 2
Room Bedroom Features: Oversized Master
Bedroom Info
Beds: 3
Building Info
Habitable Residence: No
Business Info
Equipment: None
Exterior Features
Fence: None
Patio and Porch: Patio
Exterior Features: None
Road Surface Type: Asphalt
Pool Private: No
County: Hall - GA
Acres: 0.23
Pool Desc: None
Fees / Restrictions
Financial
Original Price: $2,275
Owner Financing: No
Garage / Parking
Parking Features: Driveway, Garage, Garage Faces Front, Kitchen Level
Green / Env Info
Handicap
Accessibility Features: None
Interior Features
Security Ftr: Smoke Detector(s)
Fireplace Features: None
Levels: Two
Appliances: Dishwasher, Electric Range, Electric Water Heater, Microwave, Refrigerator
Laundry Features: Laundry Room, Upper Level
Interior Features: Double Vanity, Entrance Foyer, High Ceilings 9 ft Main, Smart Home, Walk-In Closet(s)
Flooring: Carpet, Laminate
Spa Features: None
Lot Info
Lot Size Source: Public Records
Lot Features: Back Yard
Lot Size: x
Misc
Property Attached: No
Home Warranty: No
Other
Other Structures: None
Property Info
Construction Materials: HardiPlank Type
Year Built: 2,024
Date Available: 2024-10-25T00:00:00
Furnished: Unfu
Roof: Composition
Property Type: Residential Lease
Style: Traditional
Rental Info
Land Lease: No
Expense Tenant: All Utilities
Lease Term: 12 Months
Room Info
Kitchen Features: Breakfast Room, Cabinets White, Kitchen Island, Pantry, Solid Surface Counters, View to Family Room
Room Master Bathroom Features: Double Vanity,Shower Only
Room Dining Room Features: Great Room
Sqft Info
Building Area Total: 2068
Building Area Source: Builder
Tax Info
Tax Parcel Letter: 15-00022-00-157
Unit Info
Utilities / Hvac
Cool System: Ceiling Fan(s), Central Air
Heating: Central
Utilities: None
Waterfront / Water
Water Body Name: None
Waterfront Features: None
Directions
From I-985N- From I-85 N keep left at the fork. Continue on I-985 N, follow signs for Gainesville. Take exit 22 to merge on US 129 S and continue for 1.6 miles. Turn left onto Gaines Mill Road and continue for 1.9 miles. Community will be on your left. Home on Left.Listing Provided courtesy of The Norton Agency
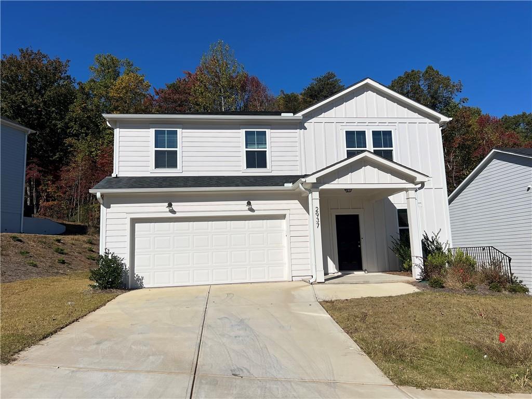
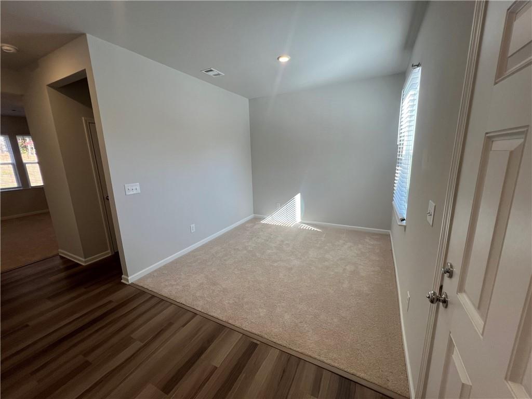
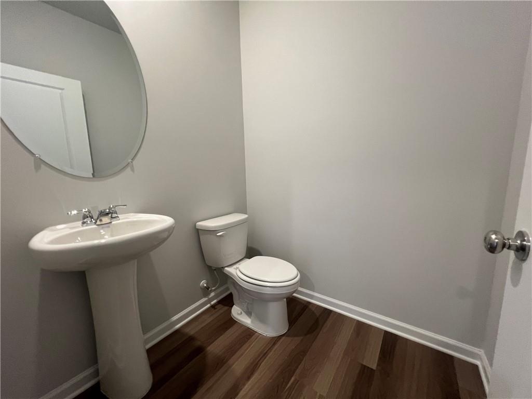
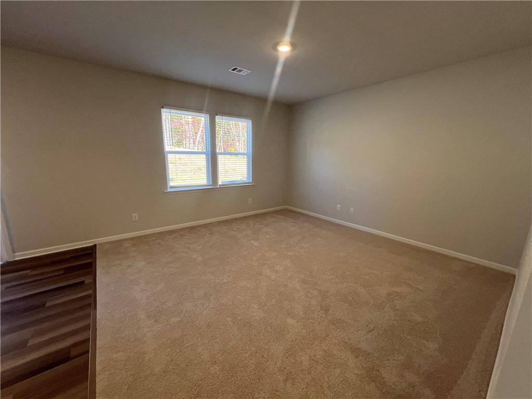
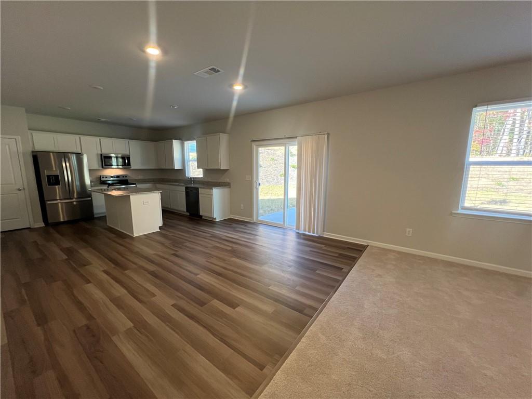
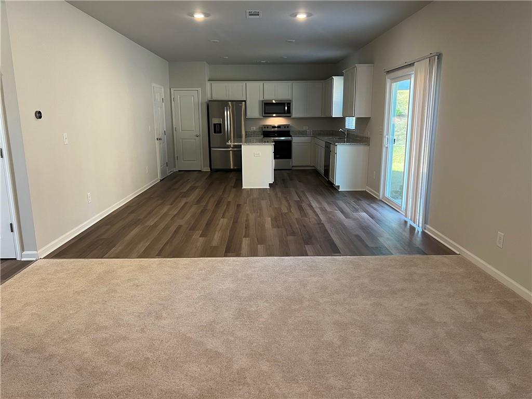
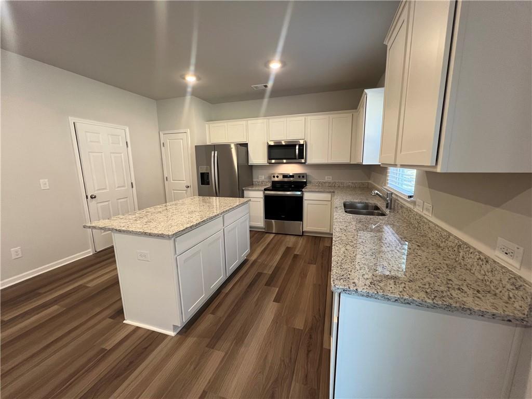
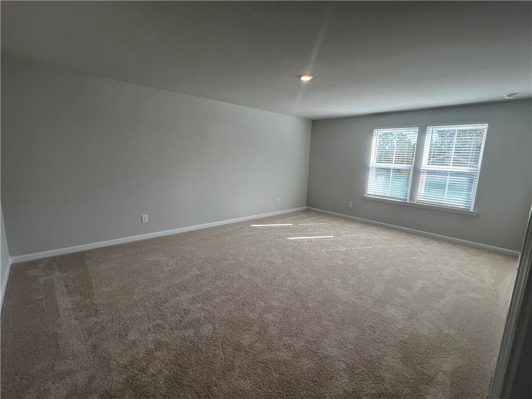
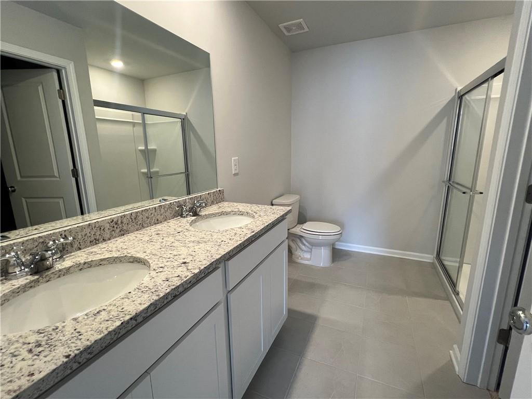
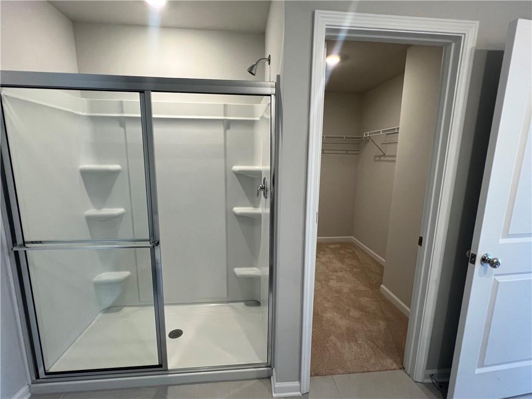
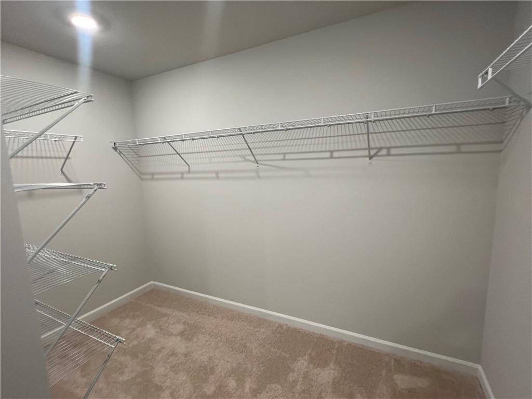
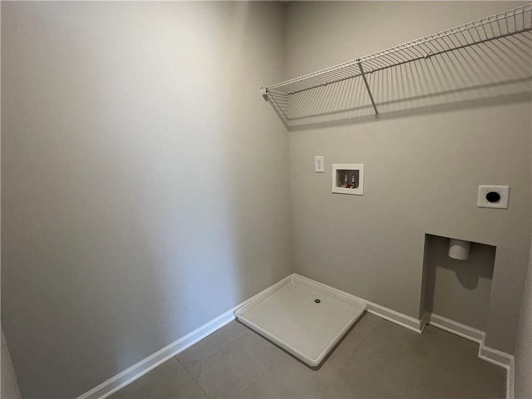
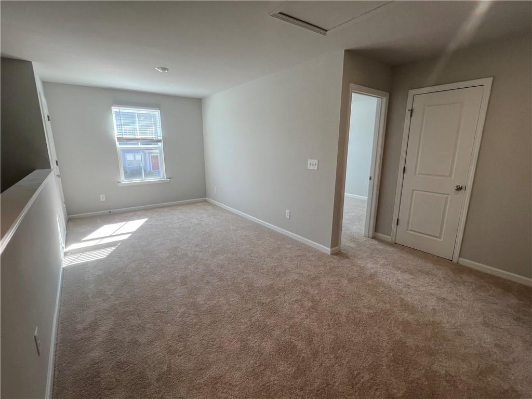
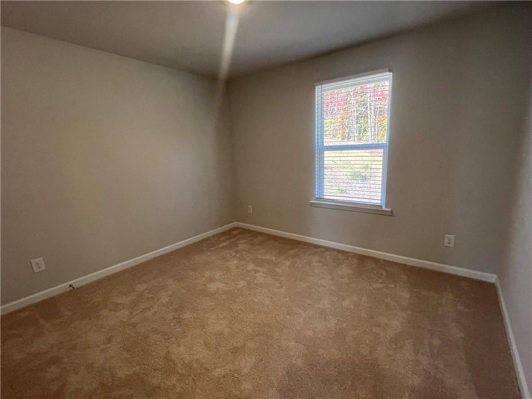
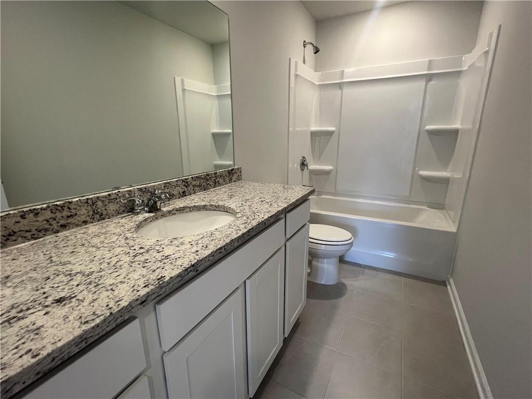
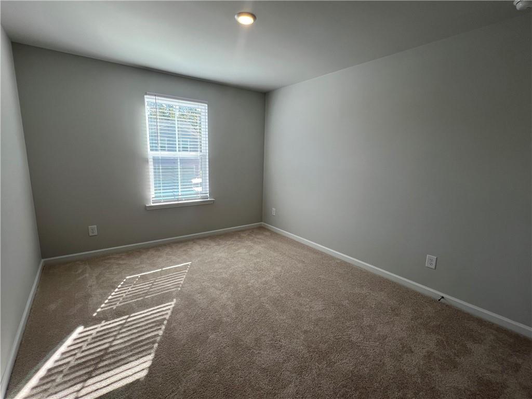
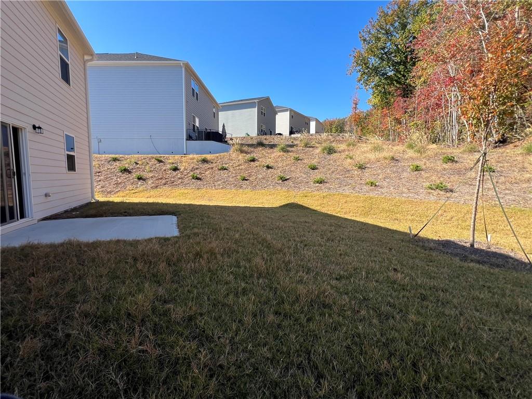

 MLS# 409850679
MLS# 409850679 