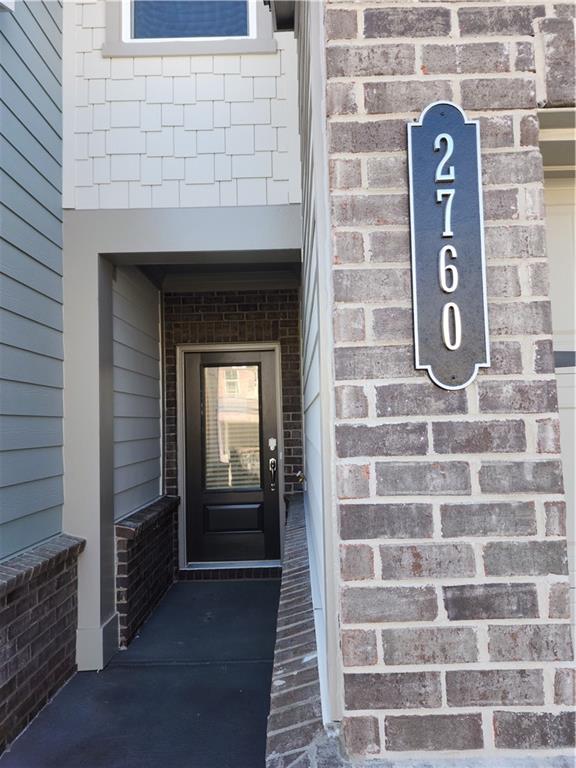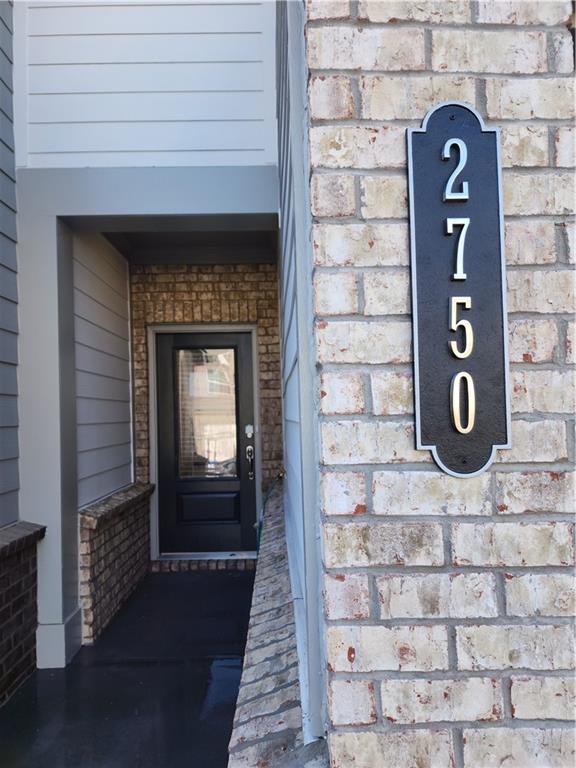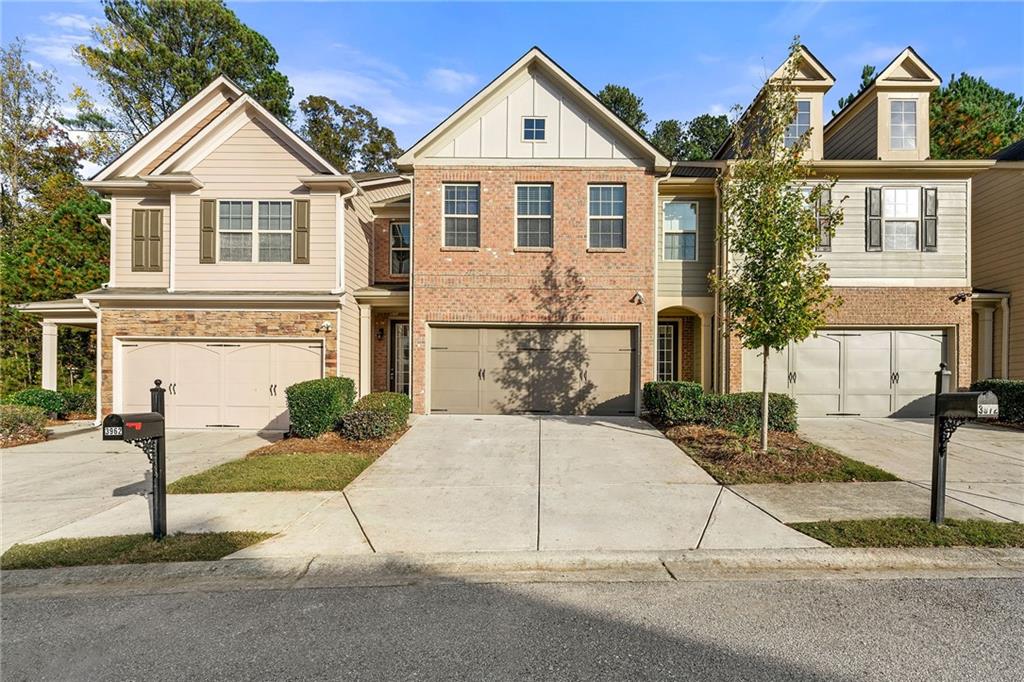Viewing Listing MLS# 404880233
Buford, GA 30519
- 3Beds
- 2Full Baths
- 1Half Baths
- N/A SqFt
- 2013Year Built
- 0.03Acres
- MLS# 404880233
- Rental
- Townhouse
- Active
- Approx Time on Market1 month, 24 days
- AreaN/A
- CountyGwinnett - GA
- Subdivision The Townhomes of Avondale
Overview
Spacious End Unit with 2 car garage, gourmet kitchen open to Dining Room and Family Room, Granite Counter Tops, Walk In Pantry, King Sized Master Suite with vaulted ceiling, walk in closet, bath with spa tub and separate shower, 2 additional well-sized bedrooms and hall bath upstairs, private patio. Great Location within walking distance of Mall of GA, Shopping, entertainment and access to major highways and Lack Lanier. Refrigerator included. Water and Sewer is also included. Wonderful Pool Community. RE
Association Fees / Info
Hoa: No
Community Features: Clubhouse, Homeowners Assoc, Near Schools, Near Shopping, Pool, Tennis Court(s)
Pets Allowed: No
Bathroom Info
Halfbaths: 1
Total Baths: 3.00
Fullbaths: 2
Room Bedroom Features: Oversized Master, Split Bedroom Plan
Bedroom Info
Beds: 3
Building Info
Habitable Residence: No
Business Info
Equipment: None
Exterior Features
Fence: None
Patio and Porch: Patio
Exterior Features: Private Front Entry, Private Rear Entry
Road Surface Type: Asphalt
Pool Private: No
County: Gwinnett - GA
Acres: 0.03
Pool Desc: None
Fees / Restrictions
Financial
Original Price: $2,300
Owner Financing: No
Garage / Parking
Parking Features: Attached, Garage, Garage Door Opener, Kitchen Level, Level Driveway
Green / Env Info
Handicap
Accessibility Features: None
Interior Features
Security Ftr: Secured Garage/Parking, Security System Owned, Smoke Detector(s)
Fireplace Features: Great Room
Levels: Two
Appliances: Dishwasher, Disposal, Electric Range, Electric Water Heater, Microwave, Refrigerator, Self Cleaning Oven
Laundry Features: Laundry Room, Upper Level
Interior Features: Crown Molding, Disappearing Attic Stairs, Entrance Foyer, High Ceilings 9 ft Main, High Ceilings 9 ft Upper, Walk-In Closet(s)
Flooring: Carpet, Ceramic Tile, Hardwood
Spa Features: Community
Lot Info
Lot Size Source: Other
Lot Features: Level, Private, Wooded
Lot Size: 25x448x24x48
Misc
Property Attached: No
Home Warranty: No
Other
Other Structures: None
Property Info
Construction Materials: Brick 3 Sides, Cement Siding
Year Built: 2,013
Date Available: 2024-09-01T00:00:00
Furnished: Unfu
Roof: Composition
Property Type: Residential Lease
Style: Townhouse
Rental Info
Land Lease: No
Expense Tenant: All Utilities, Cable TV
Lease Term: 12 Months
Room Info
Kitchen Features: Breakfast Bar, Cabinets Stain, Pantry Walk-In, Solid Surface Counters, View to Family Room
Room Master Bathroom Features: Double Vanity,Separate Tub/Shower,Vaulted Ceiling(
Room Dining Room Features: Open Concept,Separate Dining Room
Sqft Info
Building Area Total: 1999
Building Area Source: Owner
Tax Info
Tax Parcel Letter: R7178-692
Unit Info
Utilities / Hvac
Cool System: Ceiling Fan(s), Central Air, Zoned
Heating: Central, Electric
Utilities: Electricity Available, Phone Available, Sewer Available, Underground Utilities, Water Available
Waterfront / Water
Water Body Name: None
Waterfront Features: None
Directions
I-85 North (avoid the mall traffic) go to exit 119 Gravel Springs left about 1 mile to The Towns of Avondale community bear right just past the Pool and Club House, 3526 will be on right. Note: No Signs are Allowed.Listing Provided courtesy of Atlanta Communities
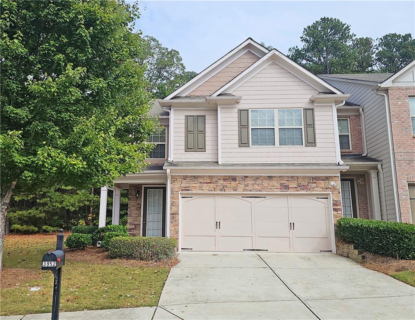
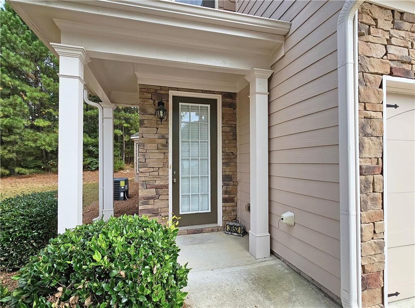
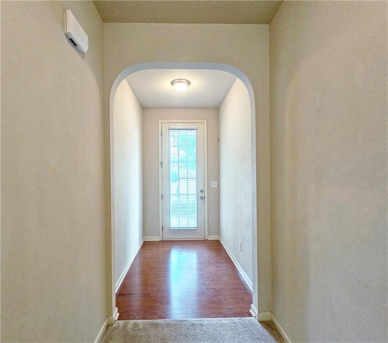
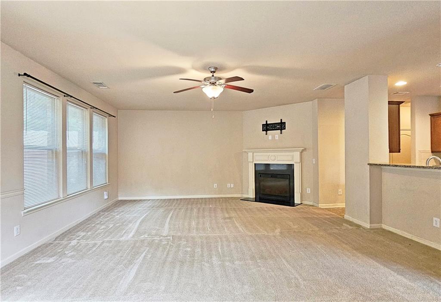
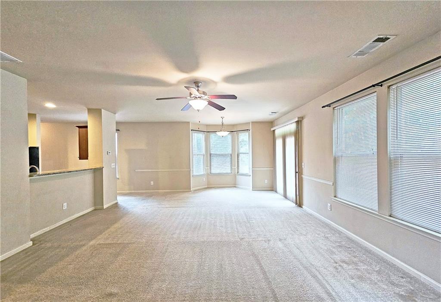
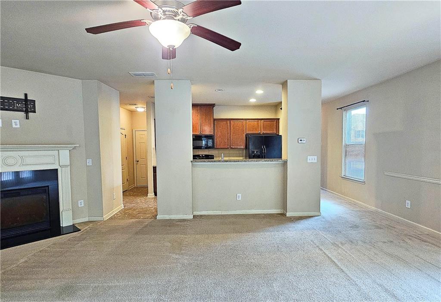
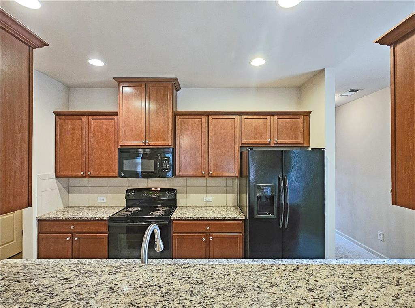
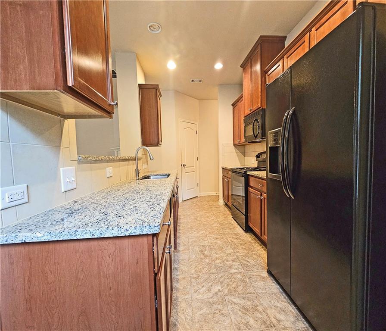
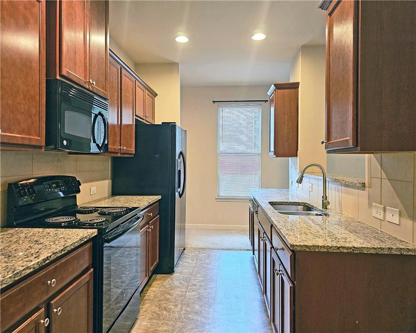
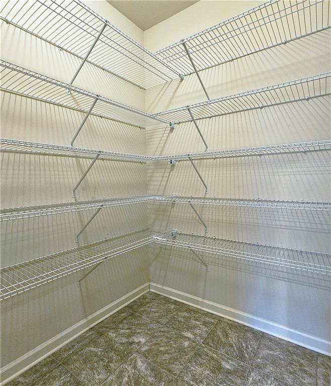
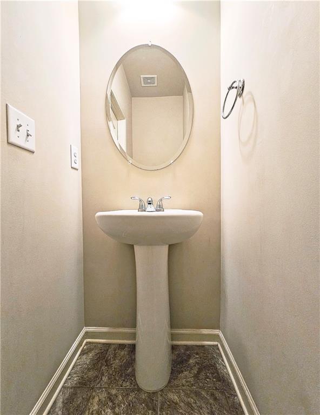
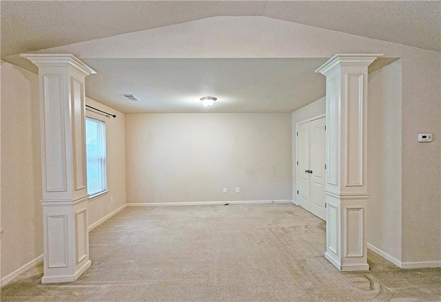
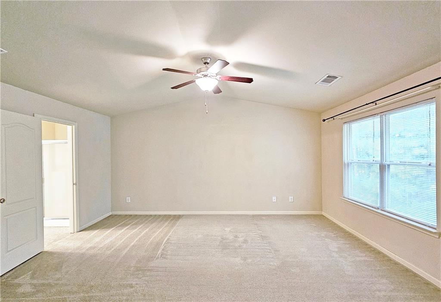
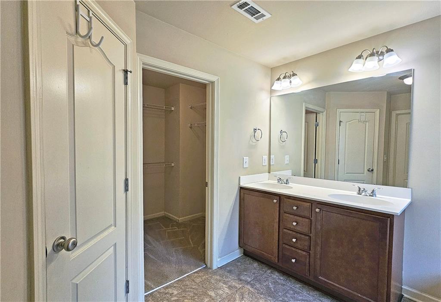
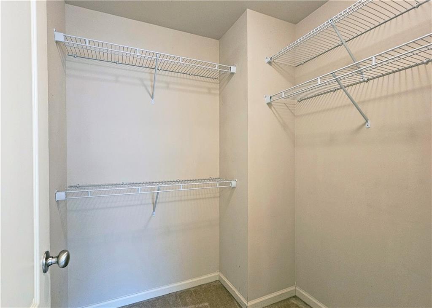
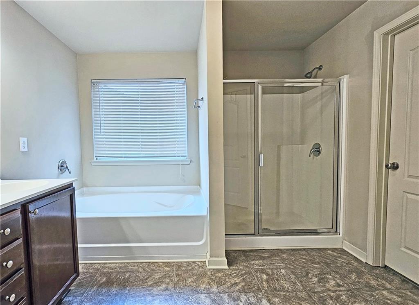
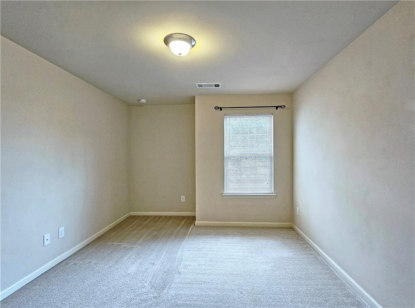
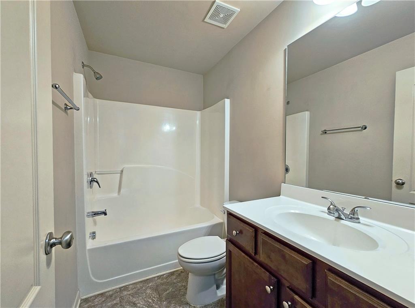
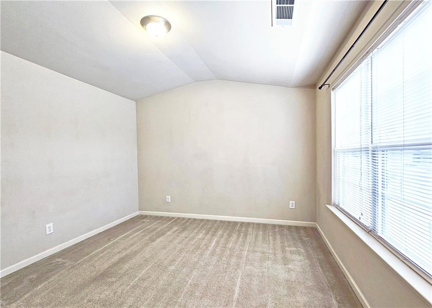
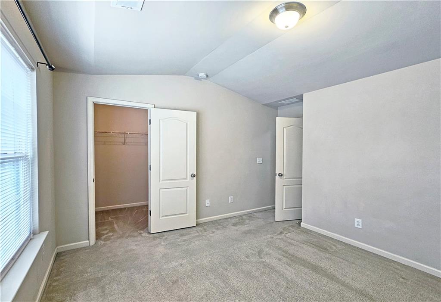
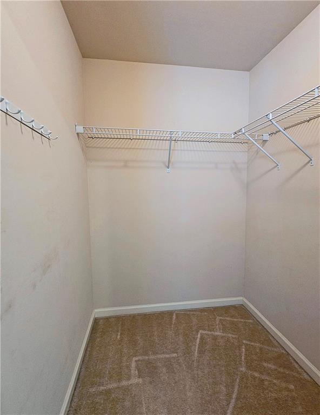
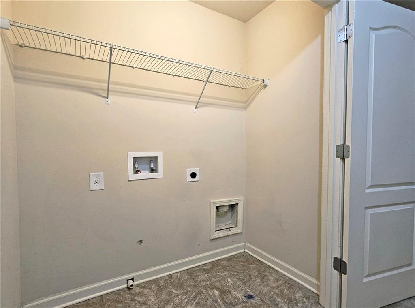
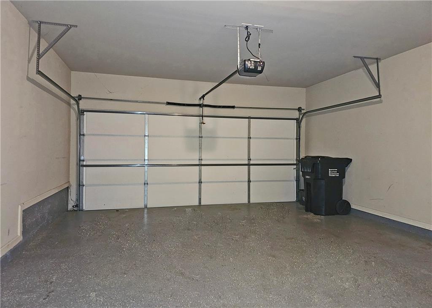
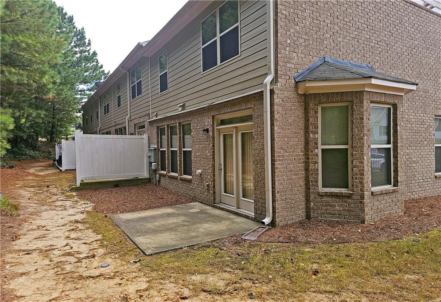
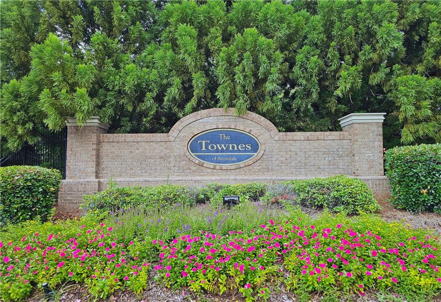
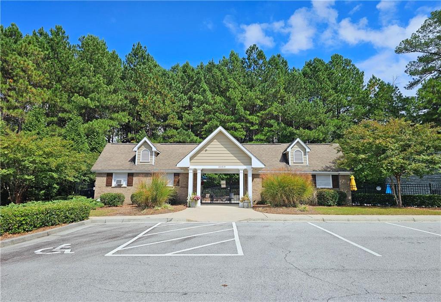
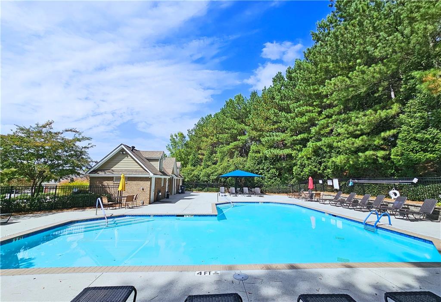
 MLS# 411117732
MLS# 411117732 