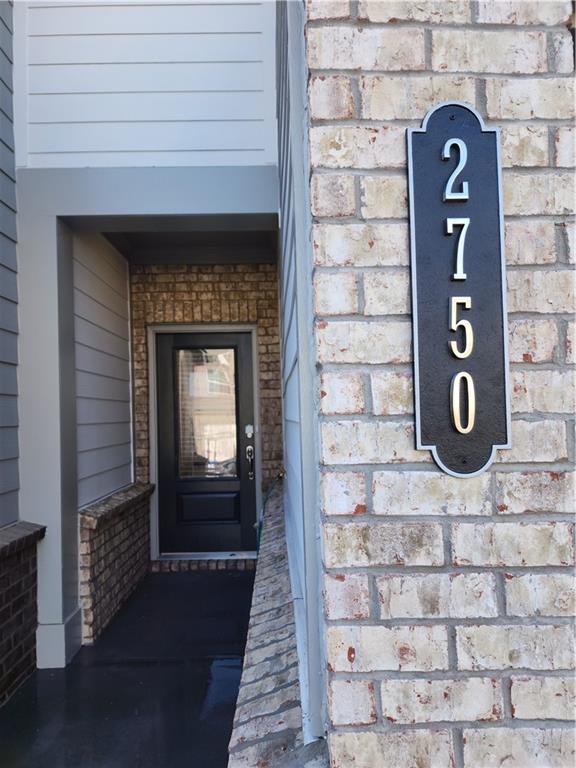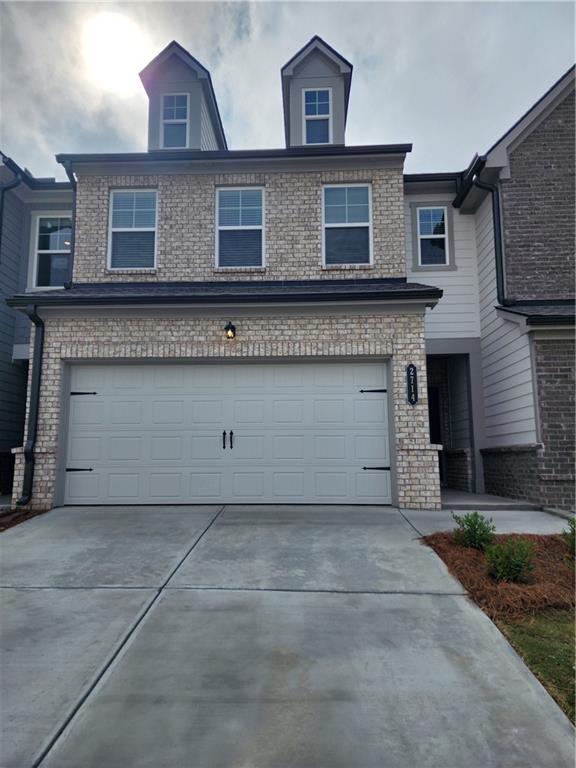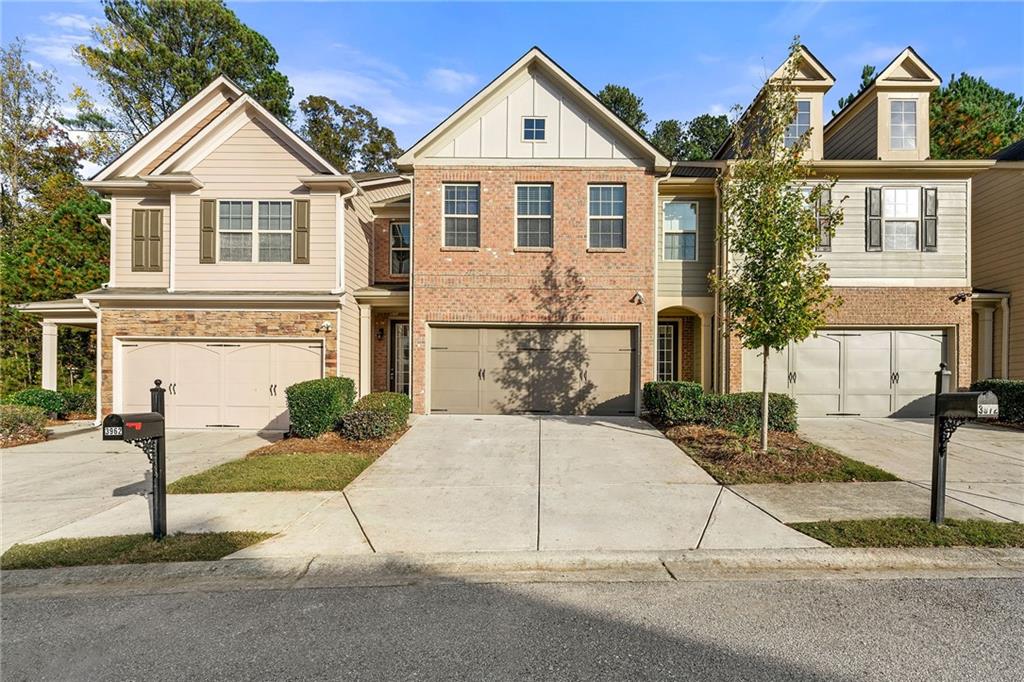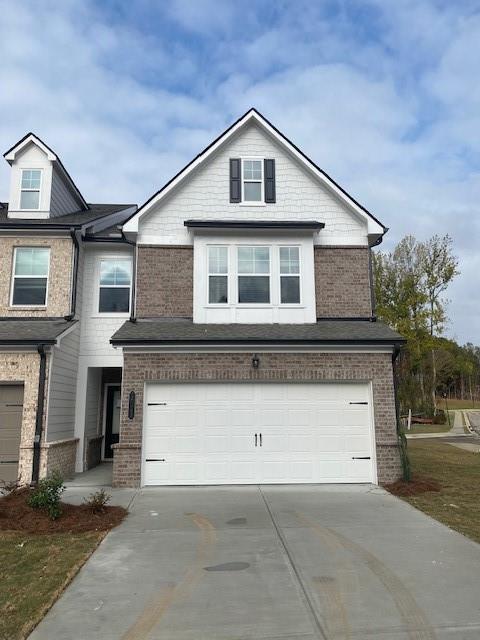Viewing Listing MLS# 411117732
Buford, GA 30519
- 3Beds
- 2Full Baths
- 1Half Baths
- N/A SqFt
- 2015Year Built
- 0.07Acres
- MLS# 411117732
- Rental
- Townhouse
- Active
- Approx Time on Market3 days
- AreaN/A
- CountyGwinnett - GA
- Subdivision Morgan Commons
Overview
Close to Mall of GA, Restaurants, Shops, Entertainment, I-85&985! Great Schools! Gorgeous 3BD/2.5BA END UNIT two-story townhome. Open floor plan, hardwood floor entire first floor. Fabulous kitchen w/grand island overlooking the family room, GRANITE countertops. Spacious master suite, garden tub/separate shower, his/her vanity, and large walk-in closet. One car garage with long and 2 car-wide driveways for spacious parking.
Association Fees / Info
Hoa: No
Community Features: None
Pets Allowed: Call
Bathroom Info
Halfbaths: 1
Total Baths: 3.00
Fullbaths: 2
Room Bedroom Features: Split Bedroom Plan
Bedroom Info
Beds: 3
Building Info
Habitable Residence: No
Business Info
Equipment: None
Exterior Features
Fence: None
Patio and Porch: Front Porch, Patio
Exterior Features: None
Road Surface Type: Paved
Pool Private: No
County: Gwinnett - GA
Acres: 0.07
Pool Desc: None
Fees / Restrictions
Financial
Original Price: $2,050
Owner Financing: No
Garage / Parking
Parking Features: Garage, Level Driveway
Green / Env Info
Handicap
Accessibility Features: Accessible Entrance
Interior Features
Security Ftr: None
Fireplace Features: Factory Built
Levels: Two
Appliances: Dishwasher, Disposal, Gas Range, Gas Water Heater, Microwave, Refrigerator
Laundry Features: In Hall
Interior Features: High Ceilings 9 ft Main, High Ceilings 9 ft Upper
Flooring: Carpet, Ceramic Tile, Hardwood
Spa Features: None
Lot Info
Lot Size Source: Public Records
Lot Features: Level, Private
Lot Size: x
Misc
Property Attached: No
Home Warranty: No
Other
Other Structures: None
Property Info
Construction Materials: Brick
Year Built: 2,015
Date Available: 2024-11-09T00:00:00
Furnished: Unfu
Roof: Composition, Shingle
Property Type: Residential Lease
Style: Townhouse
Rental Info
Land Lease: No
Expense Tenant: All Utilities
Lease Term: 12 Months
Room Info
Kitchen Features: Cabinets Stain, Kitchen Island, Pantry, Solid Surface Counters
Room Master Bathroom Features: Double Vanity,Separate Tub/Shower,Soaking Tub
Room Dining Room Features: Great Room
Sqft Info
Building Area Total: 1847
Building Area Source: Public Records
Tax Info
Tax Parcel Letter: R7138-197
Unit Info
Utilities / Hvac
Cool System: Central Air
Heating: Central
Utilities: Cable Available, Electricity Available, Natural Gas Available, Phone Available, Water Available
Waterfront / Water
Water Body Name: None
Waterfront Features: None
Directions
GPS, Close to Exit 118 on I85Listing Provided courtesy of Us Realty Investment Group, Llc
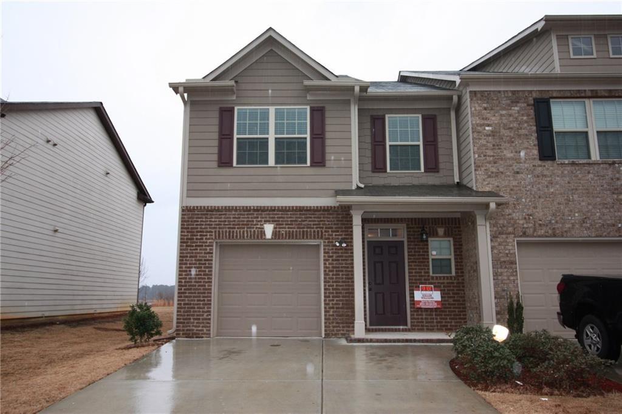
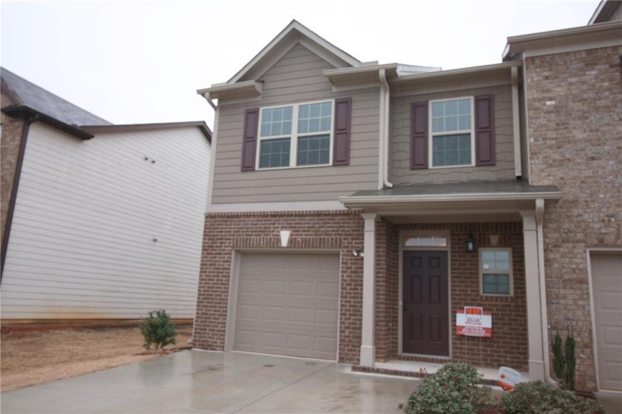
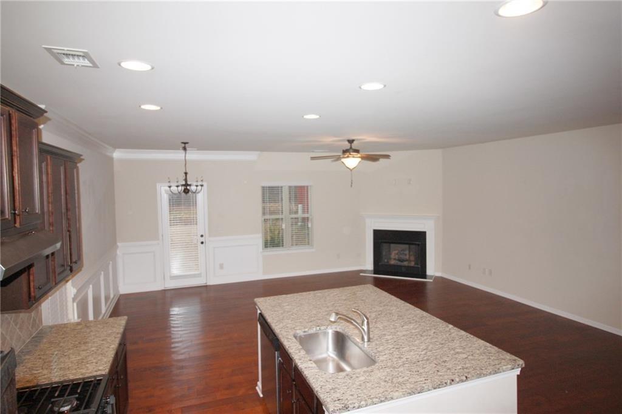
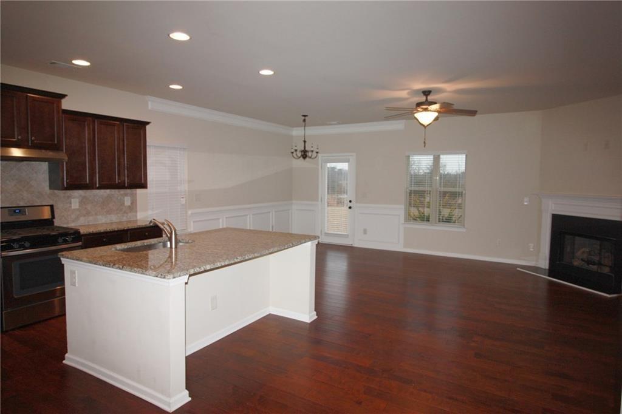
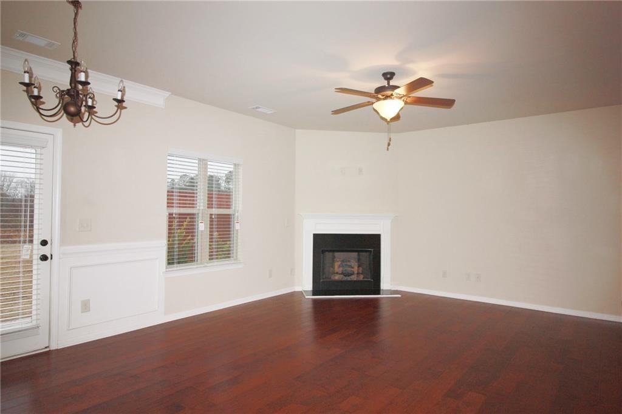
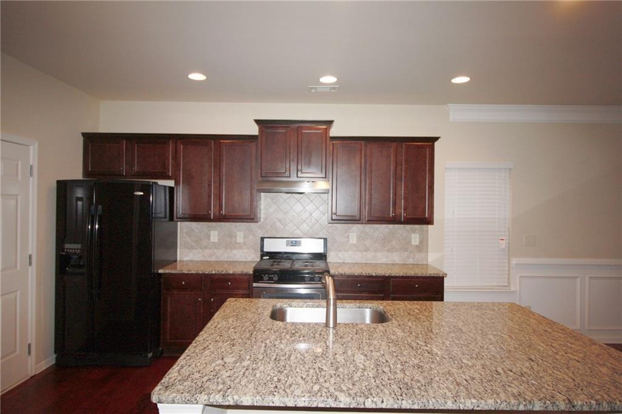
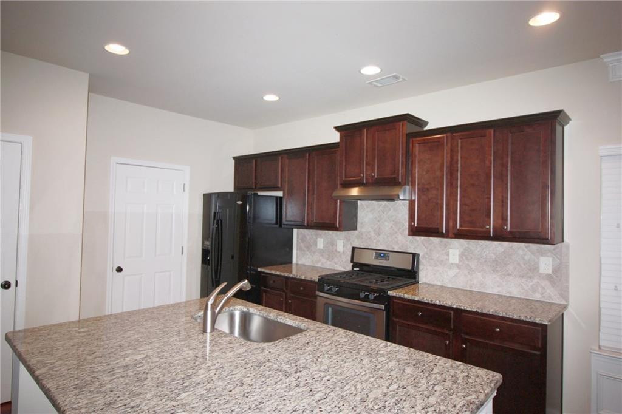
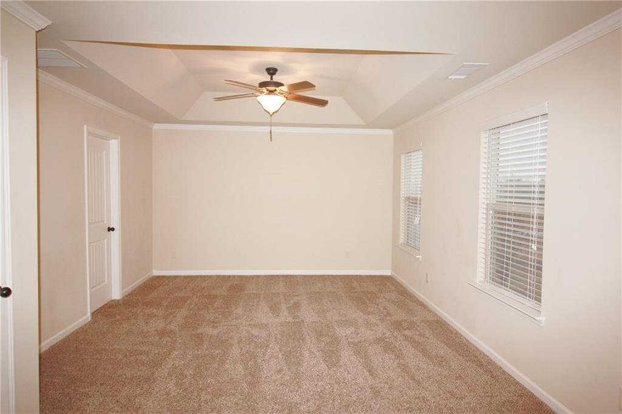
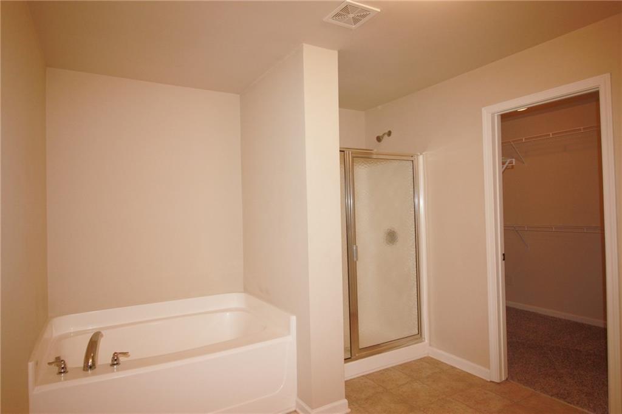
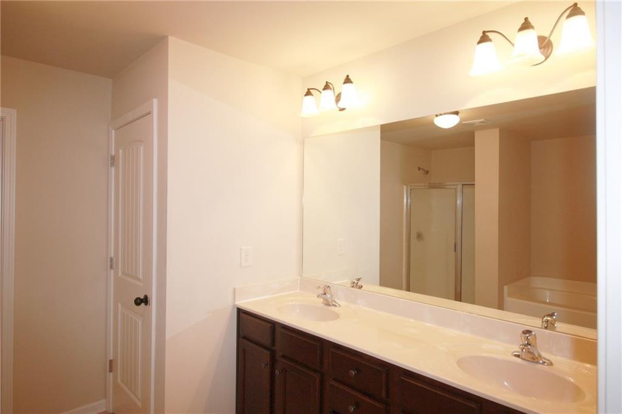
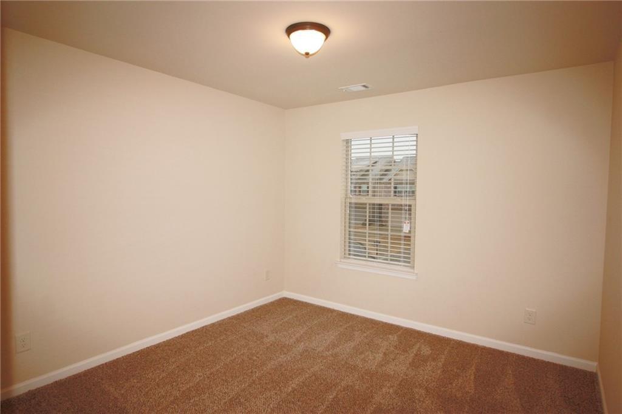
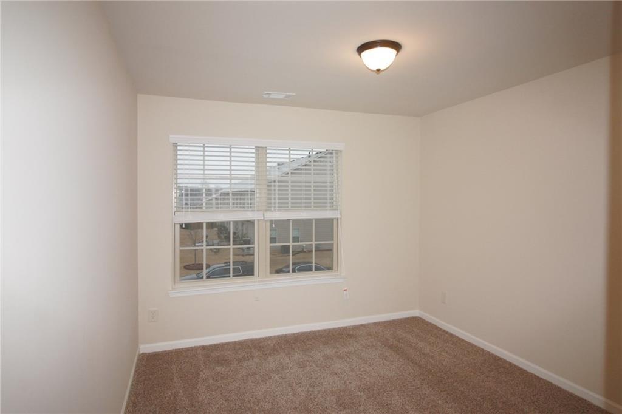
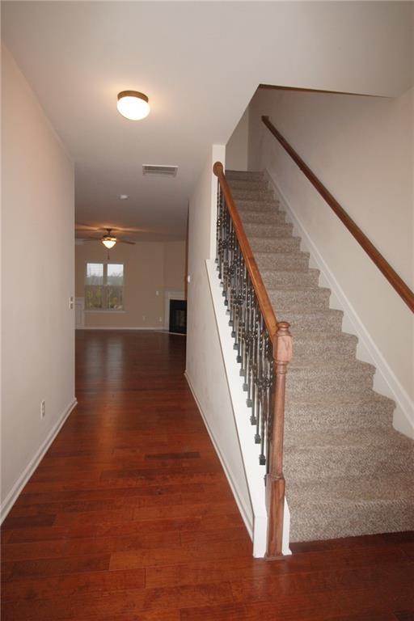
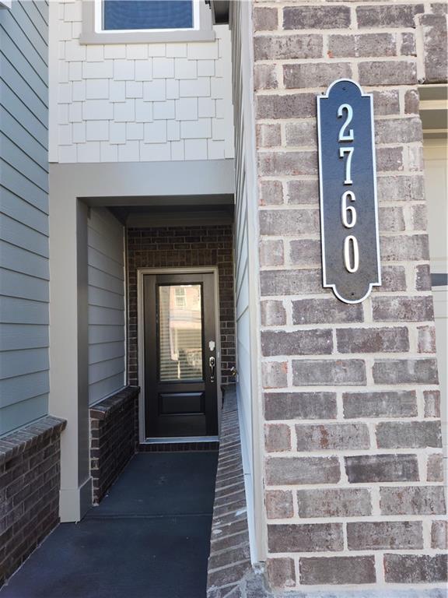
 MLS# 410935560
MLS# 410935560 