Viewing Listing MLS# 403937206
Douglasville, GA 30135
- 4Beds
- 4Full Baths
- 1Half Baths
- N/A SqFt
- 2006Year Built
- 1.65Acres
- MLS# 403937206
- Rental
- Single Family Residence
- Active
- Approx Time on Market1 month, 30 days
- AreaN/A
- CountyDouglas - GA
- Subdivision The Estates at Hurricane Pointe
Overview
Don't miss out on this amazing home located on 1.65 acres in the highly sought after neighborhood of The Estates at Hurricane Pointe. The home features an open and bright floorplan with the owner's suite on the main level. The family room and keeping room features a fireplace. Great for entertaining from the spacious kitchen that includes granite countertops and stainless-steel appliances. The home has hardwood floors throughout the main level that leads to the screened in deck. The additional bedrooms are nice and spacious. The home also features a finished basement with tons of additional living and entertainment space. This home is also listed for sale!
Association Fees / Info
Hoa: No
Community Features: Homeowners Assoc, Near Schools, Near Shopping, Park, Pickleball, Playground, Restaurant, Sidewalks, Street Lights
Pets Allowed: Yes
Bathroom Info
Main Bathroom Level: 1
Halfbaths: 1
Total Baths: 5.00
Fullbaths: 4
Room Bedroom Features: Master on Main, Oversized Master
Bedroom Info
Beds: 4
Building Info
Habitable Residence: No
Business Info
Equipment: None
Exterior Features
Fence: None
Patio and Porch: Front Porch, Patio, Rear Porch, Screened
Exterior Features: Private Entrance, Private Yard, Rear Stairs
Road Surface Type: Paved
Pool Private: No
County: Douglas - GA
Acres: 1.65
Pool Desc: None
Fees / Restrictions
Financial
Original Price: $3,500
Owner Financing: No
Garage / Parking
Parking Features: Driveway, Garage
Green / Env Info
Handicap
Accessibility Features: None
Interior Features
Security Ftr: Smoke Detector(s)
Fireplace Features: Family Room, Great Room
Levels: Three Or More
Appliances: Dishwasher, Electric Oven, Electric Range, Microwave, Refrigerator
Laundry Features: Laundry Room, Main Level
Interior Features: Double Vanity, Entrance Foyer, High Ceilings 10 ft Main, Recessed Lighting, Walk-In Closet(s)
Flooring: Carpet, Ceramic Tile, Hardwood
Spa Features: None
Lot Info
Lot Size Source: Public Records
Lot Features: Back Yard, Cul-De-Sac, Front Yard, Landscaped, Private, Wooded
Lot Size: x
Misc
Property Attached: No
Home Warranty: No
Other
Other Structures: None
Property Info
Construction Materials: Brick 3 Sides, HardiPlank Type
Year Built: 2,006
Date Available: 2024-10-01T00:00:00
Furnished: Unfu
Roof: Composition
Property Type: Residential Lease
Style: Traditional
Rental Info
Land Lease: No
Expense Tenant: All Utilities
Lease Term: 12 Months
Room Info
Kitchen Features: Eat-in Kitchen, Pantry, Stone Counters, View to Family Room
Room Master Bathroom Features: Double Vanity,Separate Tub/Shower,Whirlpool Tub
Room Dining Room Features: Separate Dining Room
Sqft Info
Building Area Total: 2933
Building Area Source: Public Records
Tax Info
Tax Parcel Letter: 1035-00-7-0-092
Unit Info
Utilities / Hvac
Cool System: Ceiling Fan(s), Central Air
Heating: Central
Utilities: Cable Available, Electricity Available, Natural Gas Available, Phone Available, Sewer Available, Water Available
Waterfront / Water
Water Body Name: None
Waterfront Features: None
Directions
Use GPSListing Provided courtesy of Keller Williams Realty Atl Perimeter
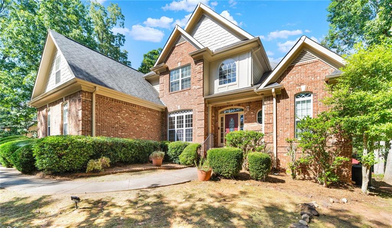
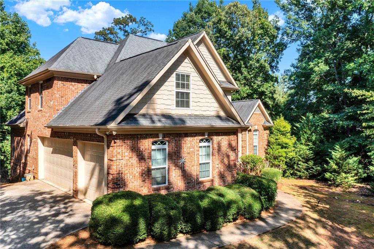
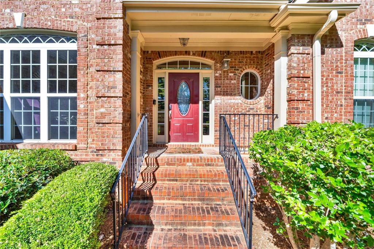
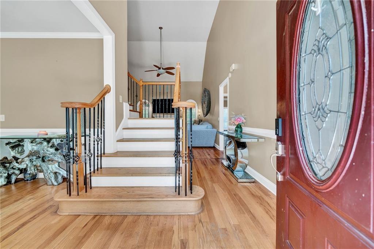
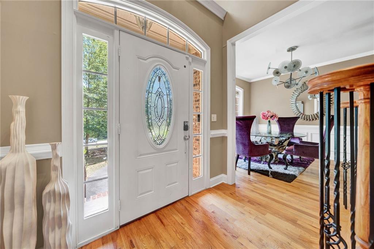
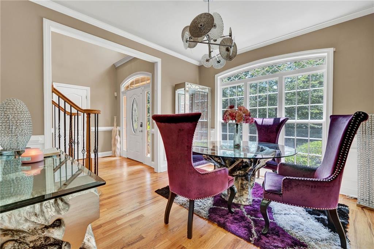
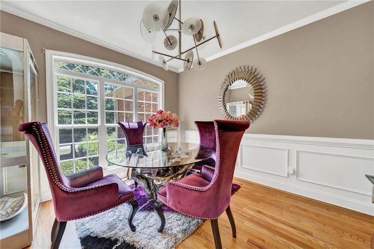
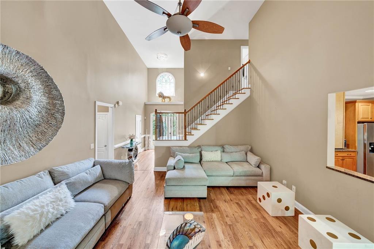
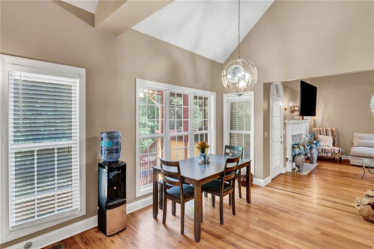
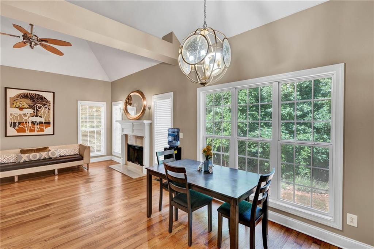
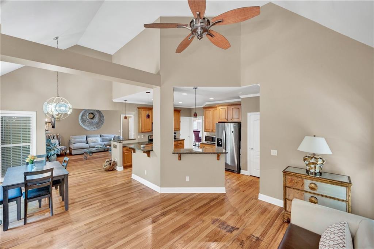
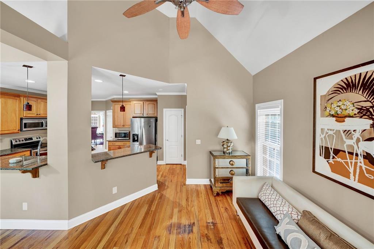
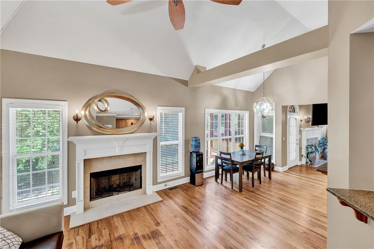
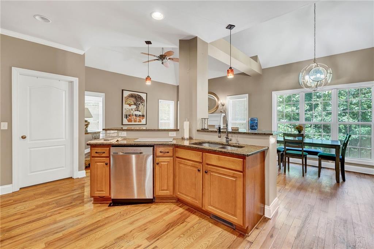
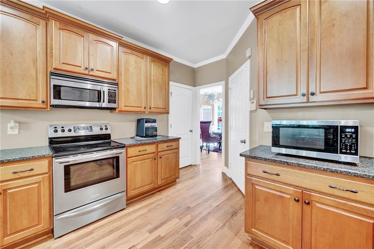
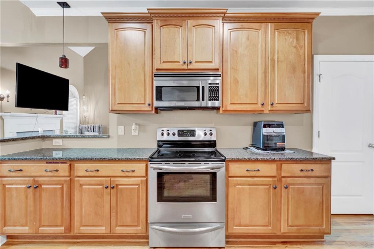
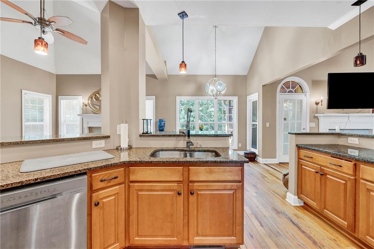
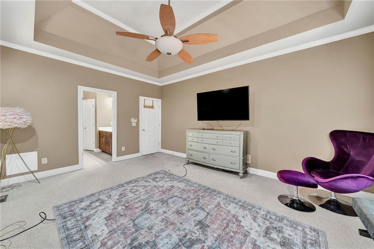
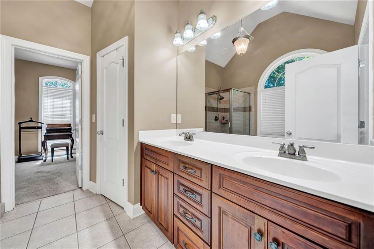
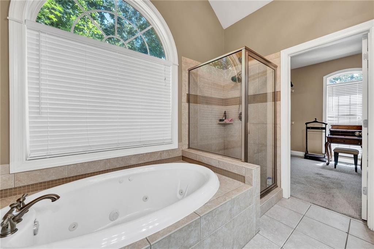
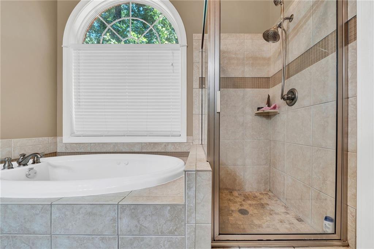
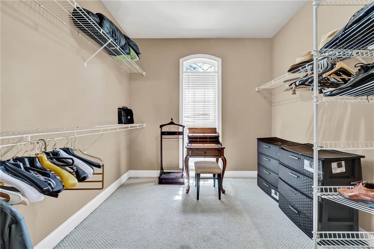
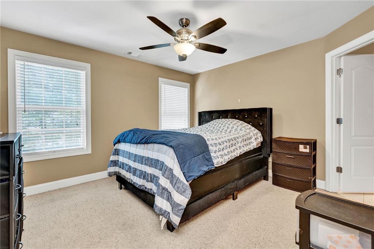
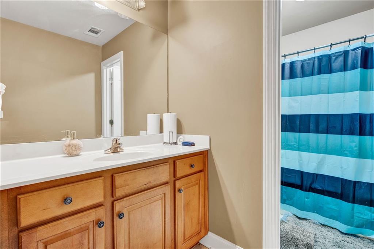
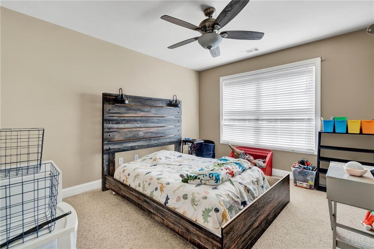
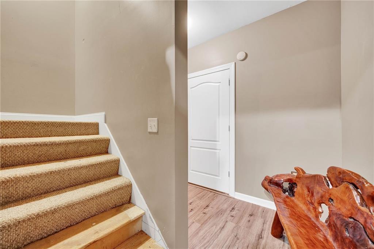
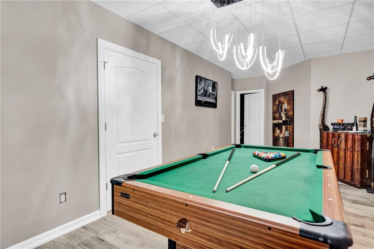
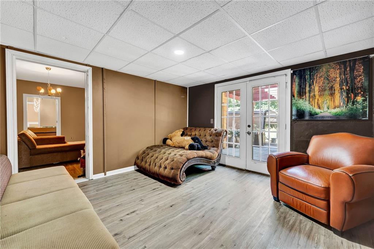
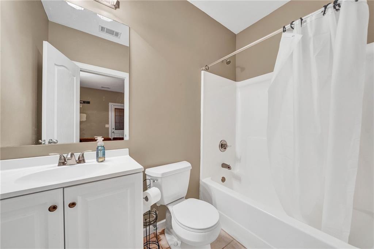
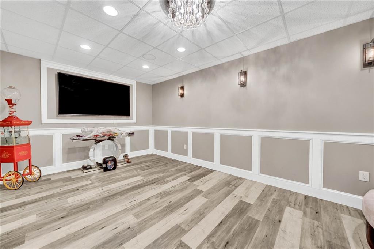
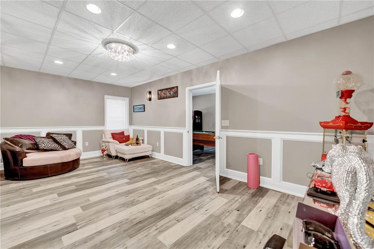
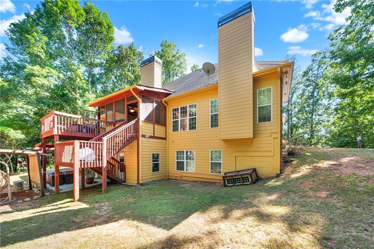
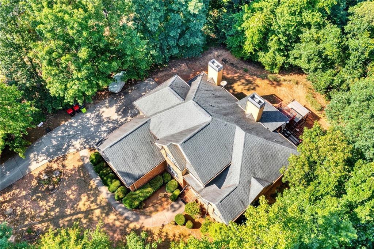
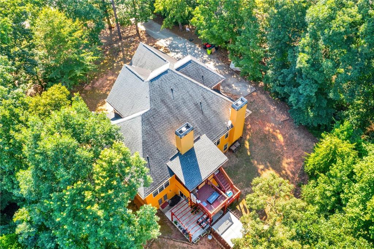
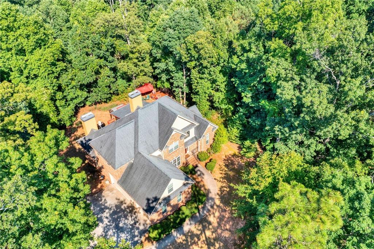
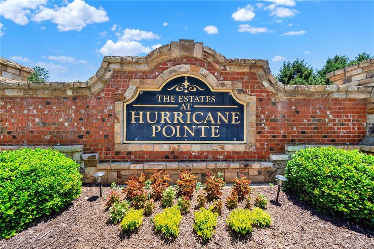
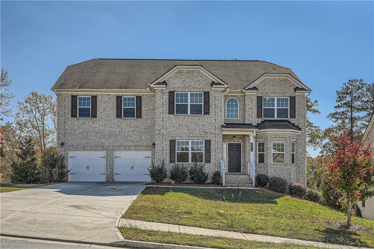
 MLS# 409314717
MLS# 409314717