Viewing Listing MLS# 409314717
Douglasville, GA 30135
- 6Beds
- 5Full Baths
- N/AHalf Baths
- N/A SqFt
- 2019Year Built
- 0.35Acres
- MLS# 409314717
- Rental
- Single Family Residence
- Active
- Approx Time on Market12 days
- AreaN/A
- CountyDouglas - GA
- Subdivision Perennial Walk
Overview
Step into your dream lifestyle in the coveted Perennial Walk community of Douglasville! This stunning 6-bedroom, 5-bathroom home greets you with a grand foyer adorned with a coffered ceiling, flowing seamlessly into a spacious dining room perfect for hosting family and friends. The chef's kitchen is a culinary paradise, featuring granite countertops, a walk-in pantry, and a beautiful islandideal for meal prep and entertaining.Upstairs, the expansive master suite serves as a true retreat, complete with a double vanity and his-and-hers closets for ultimate convenience. Outside, enjoy a private fenced backyard with two separate decks, perfect for relaxing or entertaining while taking in views of the serene neighboring lake.With an unfinished basement offering endless potential for a movie room, gym, study, or spa, this home is a rare find. Dont miss your chance to rent this gemschedule your visit today and make it yours!
Association Fees / Info
Hoa: No
Community Features: Clubhouse, Near Schools, Near Shopping, Pool, Restaurant
Pets Allowed: Yes
Bathroom Info
Main Bathroom Level: 1
Total Baths: 5.00
Fullbaths: 5
Room Bedroom Features: Oversized Master, Split Bedroom Plan
Bedroom Info
Beds: 6
Building Info
Habitable Residence: No
Business Info
Equipment: None
Exterior Features
Fence: Back Yard
Patio and Porch: Deck, Front Porch, Patio, Rear Porch
Exterior Features: Balcony, Private Entrance, Private Yard, Rain Gutters
Road Surface Type: Concrete
Pool Private: No
County: Douglas - GA
Acres: 0.35
Pool Desc: None
Fees / Restrictions
Financial
Original Price: $3,235
Owner Financing: No
Garage / Parking
Parking Features: Attached, Driveway, Garage, Garage Door Opener
Green / Env Info
Handicap
Accessibility Features: Accessible Doors
Interior Features
Security Ftr: Carbon Monoxide Detector(s), Smoke Detector(s)
Fireplace Features: Factory Built, Gas Starter, Glass Doors
Levels: Three Or More
Appliances: Dishwasher, Disposal, Double Oven, Gas Cooktop, Microwave, Refrigerator
Laundry Features: Laundry Room, Upper Level
Interior Features: Double Vanity, High Ceilings 9 ft Main, High Ceilings 9 ft Upper
Flooring: Carpet, Hardwood
Spa Features: None
Lot Info
Lot Size Source: Public Records
Lot Features: Back Yard, Private
Lot Size: x
Misc
Property Attached: No
Home Warranty: No
Other
Other Structures: None
Property Info
Construction Materials: Cement Siding
Year Built: 2,019
Date Available: 2024-10-17T00:00:00
Furnished: Unfu
Roof: Ridge Vents
Property Type: Residential Lease
Style: Craftsman, Traditional
Rental Info
Land Lease: No
Expense Tenant: All Utilities
Lease Term: 12 Months
Room Info
Kitchen Features: Breakfast Room, Cabinets Other, Eat-in Kitchen, Kitchen Island, Pantry Walk-In, View to Family Room
Room Master Bathroom Features: Double Vanity,Separate His/Hers,Separate Tub/Showe
Room Dining Room Features: Seats 12+,Separate Dining Room
Sqft Info
Building Area Total: 3755
Building Area Source: Public Records
Tax Info
Tax Parcel Letter: 8015-01-2-0-232
Unit Info
Utilities / Hvac
Cool System: Ceiling Fan(s), Central Air
Heating: Natural Gas
Utilities: Cable Available, Underground Utilities
Waterfront / Water
Water Body Name: None
Waterfront Features: None
Directions
Please use navigation systemListing Provided courtesy of Maximum One Greater Atlanta Realtors
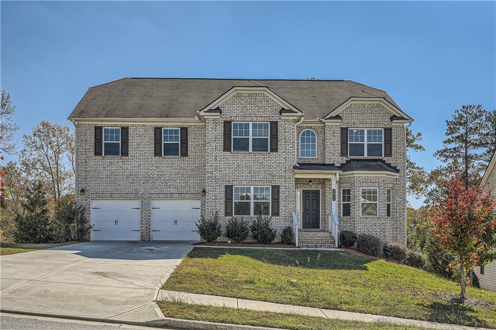
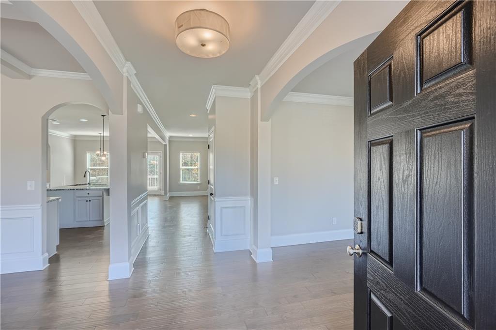
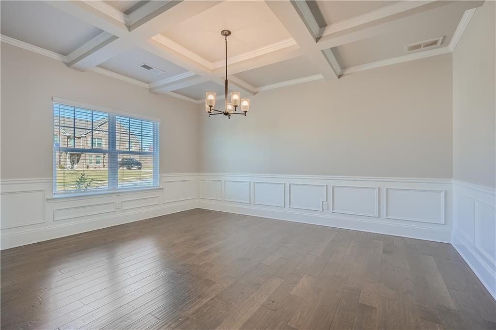
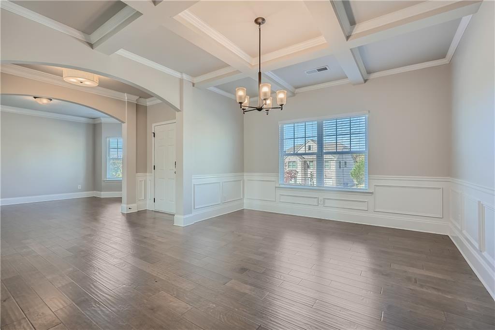
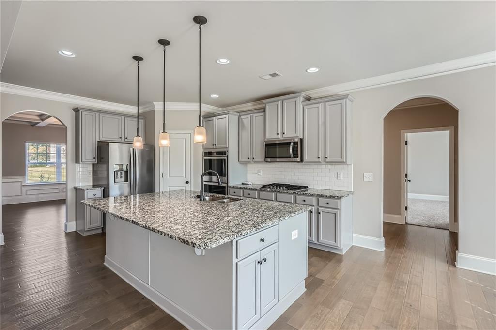
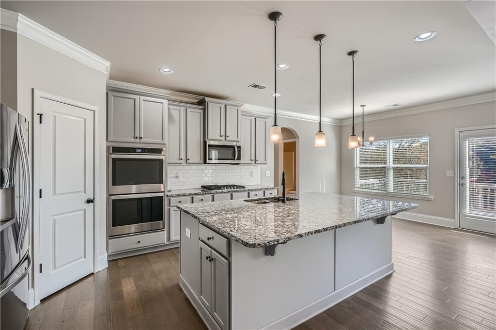
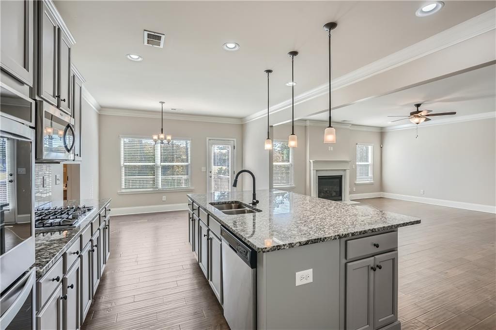
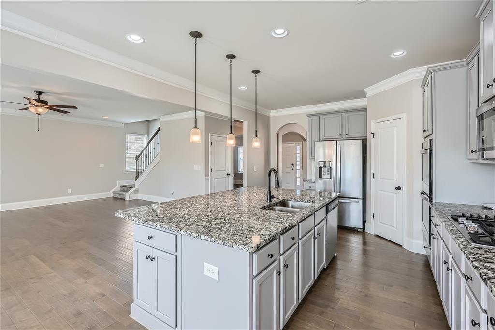
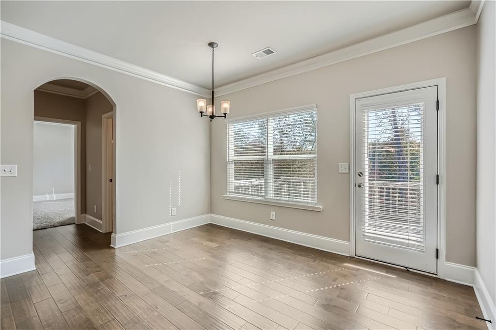
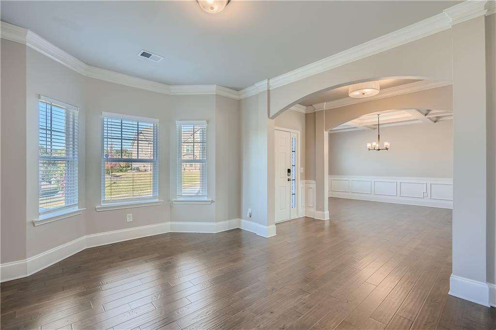
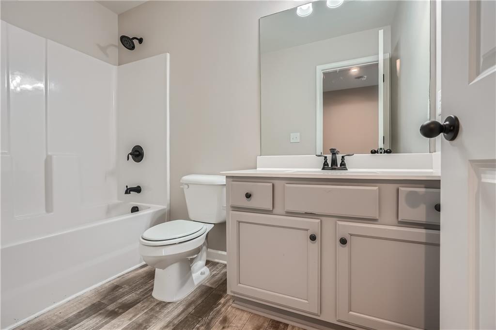
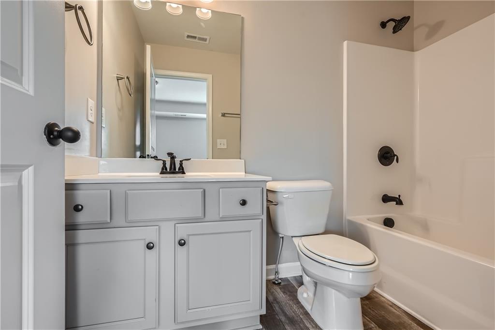
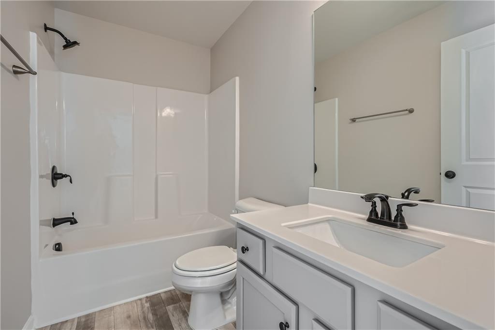
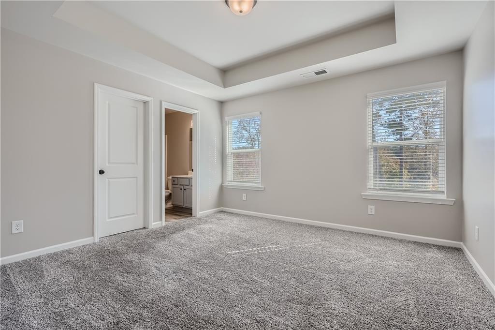
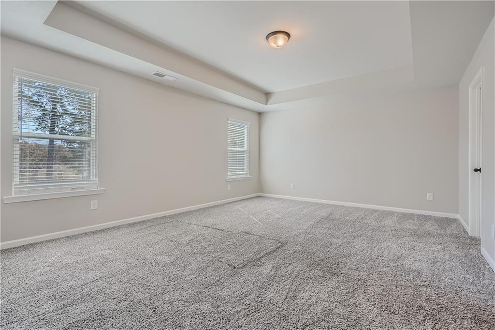
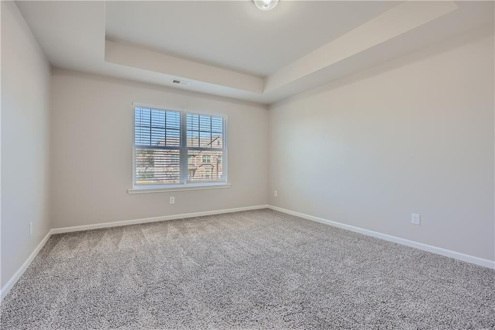
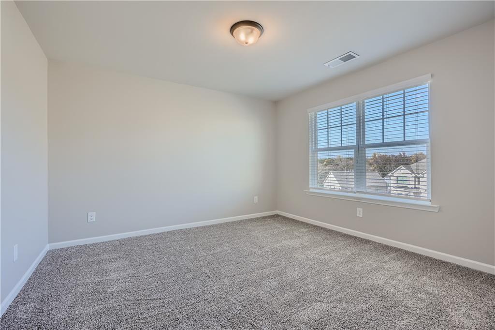
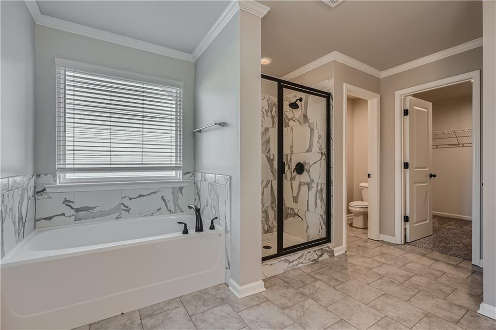
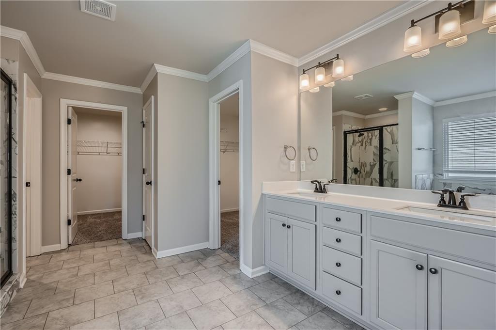
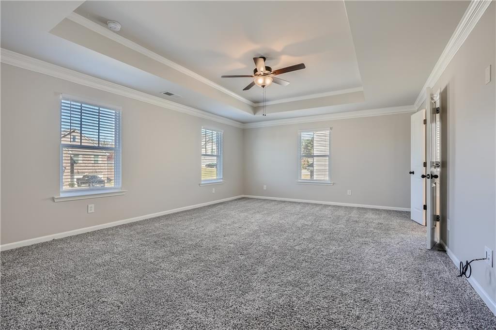
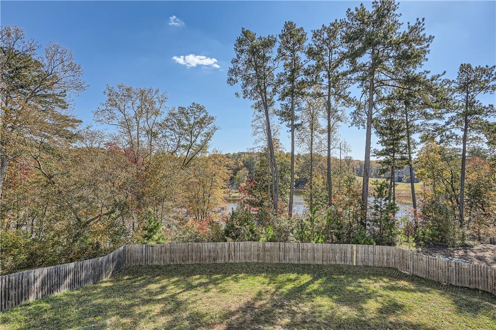
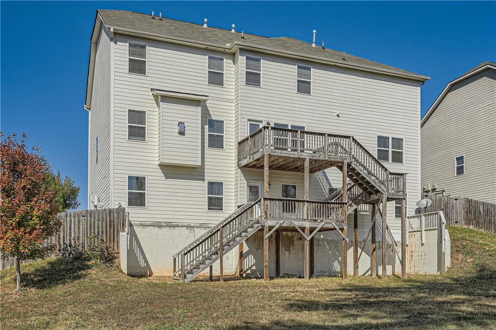
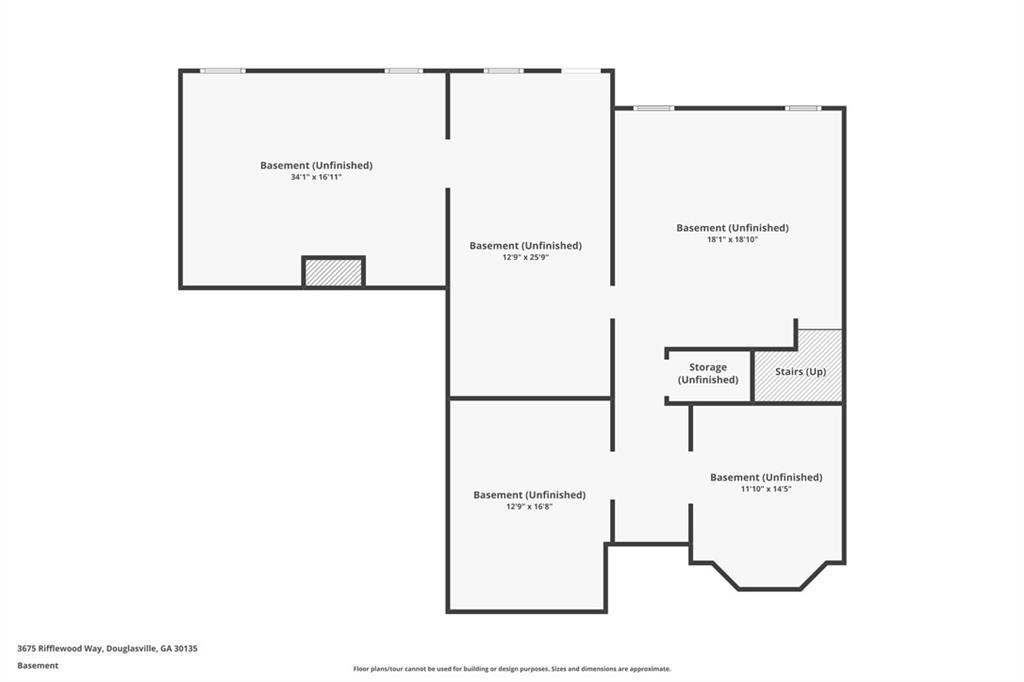
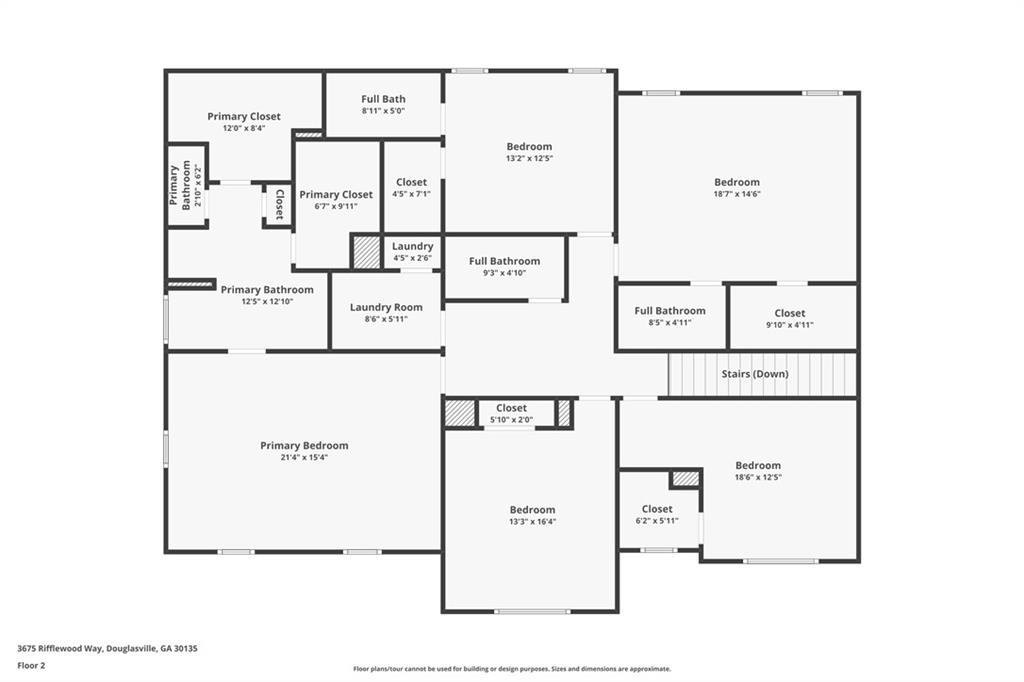
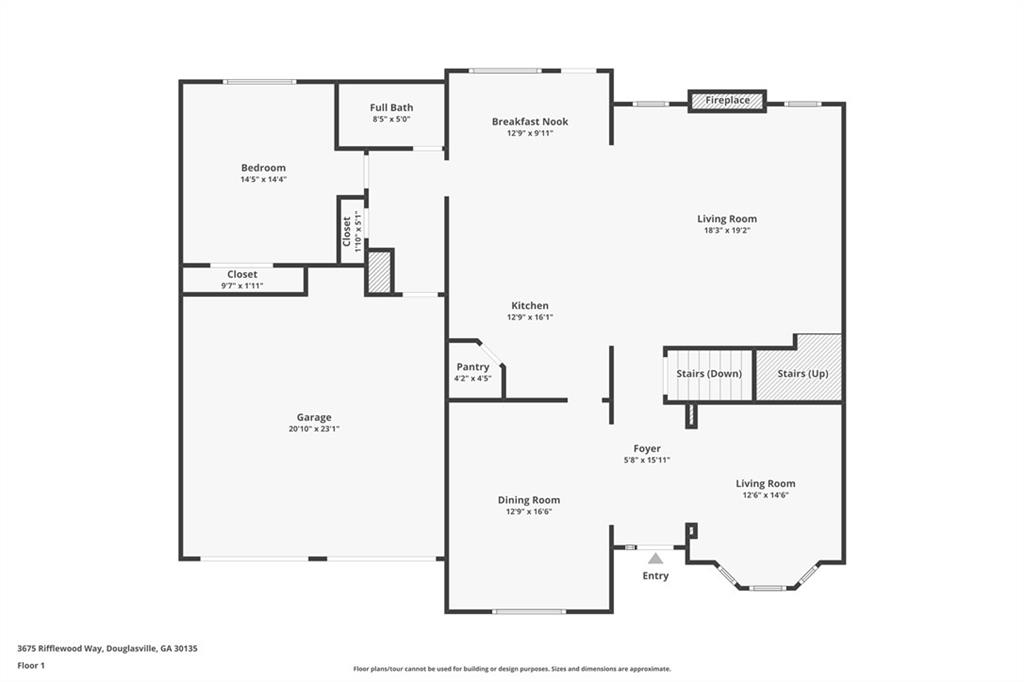
 Listings identified with the FMLS IDX logo come from
FMLS and are held by brokerage firms other than the owner of this website. The
listing brokerage is identified in any listing details. Information is deemed reliable
but is not guaranteed. If you believe any FMLS listing contains material that
infringes your copyrighted work please
Listings identified with the FMLS IDX logo come from
FMLS and are held by brokerage firms other than the owner of this website. The
listing brokerage is identified in any listing details. Information is deemed reliable
but is not guaranteed. If you believe any FMLS listing contains material that
infringes your copyrighted work please