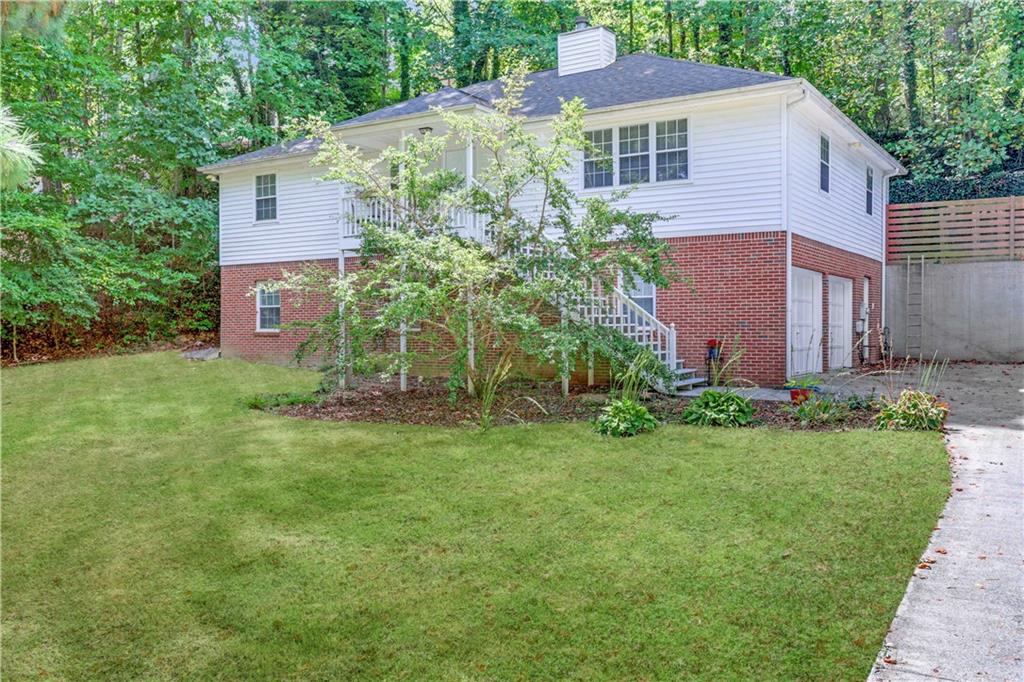Viewing Listing MLS# 403928771
Atlanta, GA 30309
- 3Beds
- 2Full Baths
- 1Half Baths
- N/A SqFt
- 1955Year Built
- 0.25Acres
- MLS# 403928771
- Rental
- Single Family Residence
- Active
- Approx Time on Market1 month, 27 days
- AreaN/A
- CountyFulton - GA
- Subdivision Ardmore Park
Overview
Beautifully updated Ardmore Park home offers the perfect blend of classic charm and modern style. The chefs kitchen is a true standout with open shelving, tile backsplash, granite countertop, and stainless steel appliancesideal for everyday living and entertaining. Open floorplan, framed by large windows, cozy fireplace and gleaming hardwood floors,creates a warm, inviting space that you'll love entertaining in. Private owners suite feels like a retreat, featuring a spa-like bath and dual closets. Step outside to a serene, fenced yard and a patio perfect for relaxing or hosting friends. With a two-car carport, bonus storage, and upgraded electric for your car charger, convenience is built right in. Every detail has been thoughtfully upgraded, from designer light fixtures and custom closet systems to a brand new HVAC system. Located just a few blocks from the Beltline and the citys top parks, this home offers the perfect walkable lifestyle in one of Atlanta's most sought-after neighborhoods.
Association Fees / Info
Hoa: No
Community Features: Near Beltline, Near Public Transport, Near Schools, Near Shopping, Near Trails/Greenway, Park, Playground, Restaurant, Sidewalks, Swim Team
Pets Allowed: Yes
Bathroom Info
Main Bathroom Level: 2
Halfbaths: 1
Total Baths: 3.00
Fullbaths: 2
Room Bedroom Features: Master on Main
Bedroom Info
Beds: 3
Building Info
Habitable Residence: No
Business Info
Equipment: None
Exterior Features
Fence: Back Yard
Patio and Porch: Patio
Exterior Features: Private Entrance, Private Yard
Road Surface Type: Asphalt
Pool Private: No
County: Fulton - GA
Acres: 0.25
Pool Desc: None
Fees / Restrictions
Financial
Original Price: $4,950
Owner Financing: No
Garage / Parking
Parking Features: Carport, Driveway
Green / Env Info
Handicap
Accessibility Features: None
Interior Features
Security Ftr: Smoke Detector(s)
Fireplace Features: Family Room, Masonry
Levels: One
Appliances: Dishwasher, Disposal, Gas Range, Microwave, Refrigerator
Laundry Features: In Hall, Main Level
Interior Features: Bookcases, Crown Molding, Double Vanity, High Speed Internet, His and Hers Closets
Flooring: Ceramic Tile, Hardwood
Spa Features: None
Lot Info
Lot Size Source: Public Records
Lot Features: Back Yard, Front Yard, Landscaped
Lot Size: 61x180x56x181
Misc
Property Attached: No
Home Warranty: No
Other
Other Structures: None
Property Info
Construction Materials: Frame
Year Built: 1,955
Date Available: 2024-10-01T00:00:00
Furnished: Unfu
Roof: Composition
Property Type: Residential Lease
Style: Ranch
Rental Info
Land Lease: No
Expense Tenant: All Utilities
Lease Term: 12 Months
Room Info
Kitchen Features: Breakfast Bar, Cabinets White, Stone Counters, View to Family Room
Room Master Bathroom Features: Double Vanity,Shower Only
Room Dining Room Features: Open Concept
Sqft Info
Building Area Source: Not Available
Tax Info
Tax Parcel Letter: 17-0110-0002-040-5
Unit Info
Utilities / Hvac
Cool System: Ceiling Fan(s), Central Air
Heating: Central, Natural Gas
Utilities: Cable Available, Electricity Available, Natural Gas Available
Waterfront / Water
Water Body Name: None
Waterfront Features: None
Directions
From Peachtree, west on 28th, and then a right on Anjaco. House will be on your right.Listing Provided courtesy of Compass
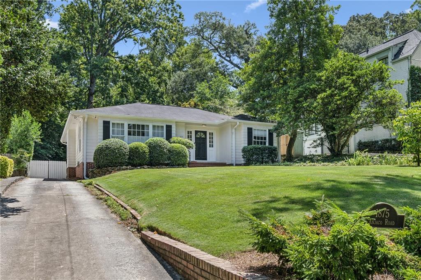
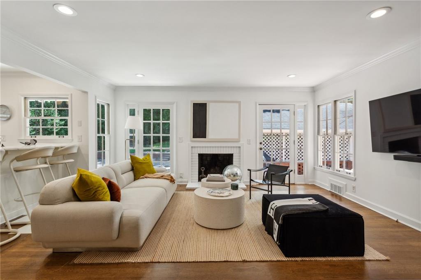
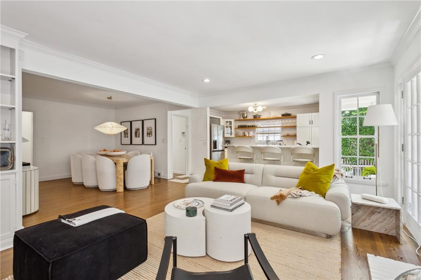
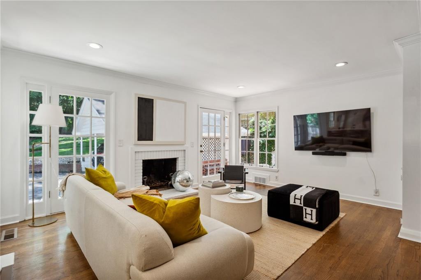
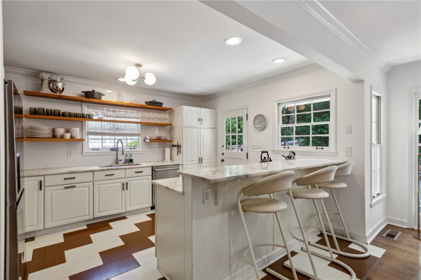
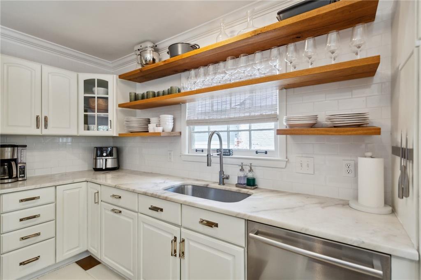
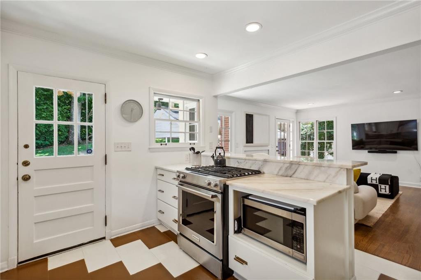
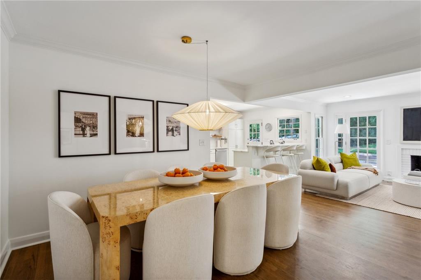
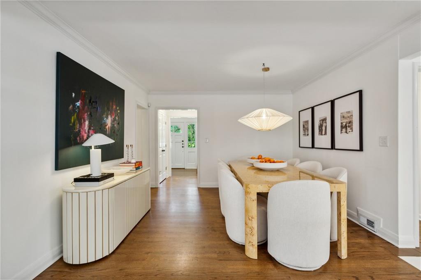
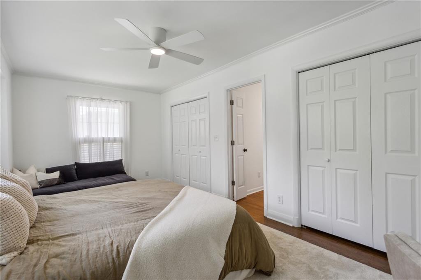
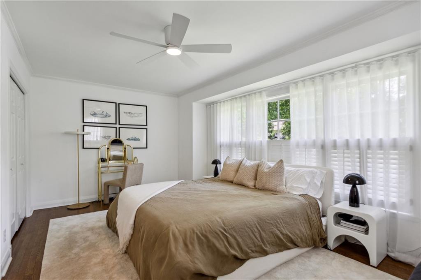
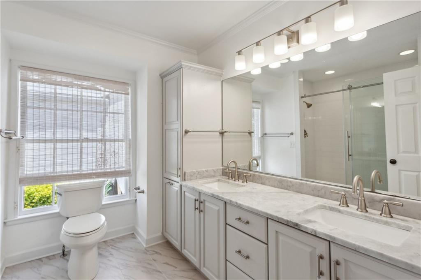
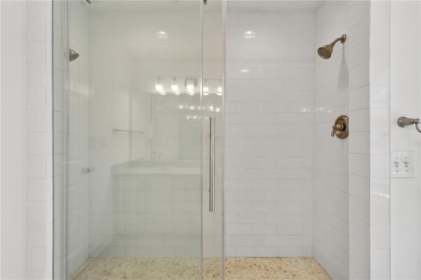
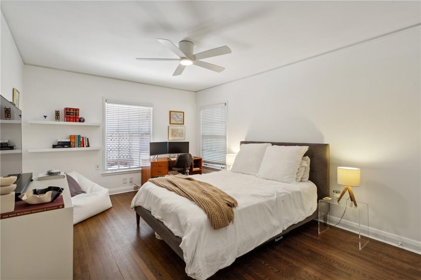
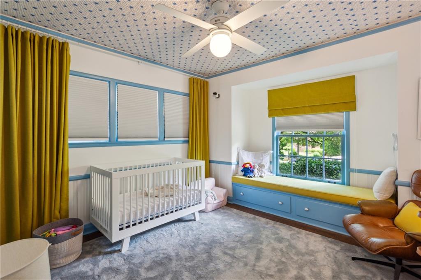
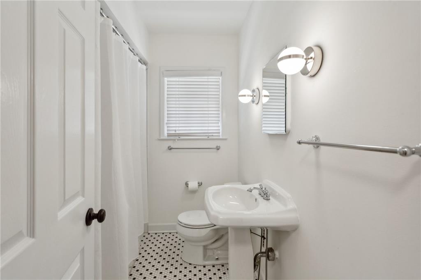
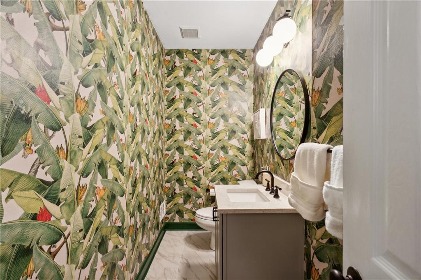
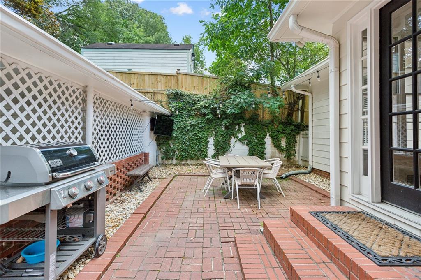
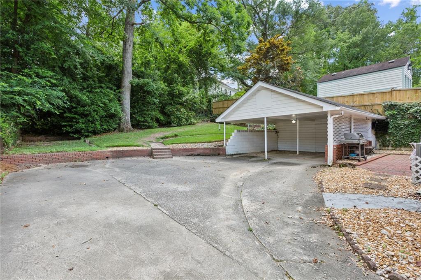
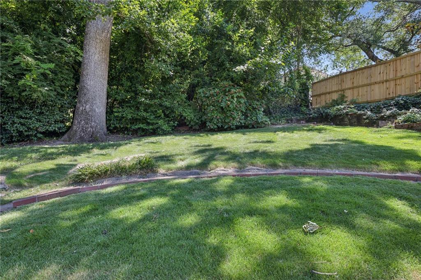
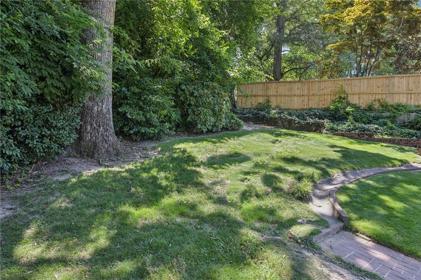
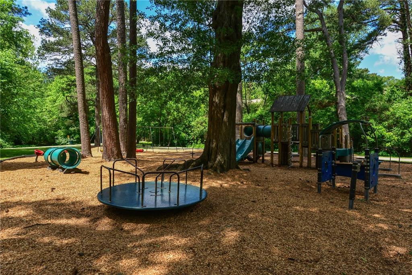
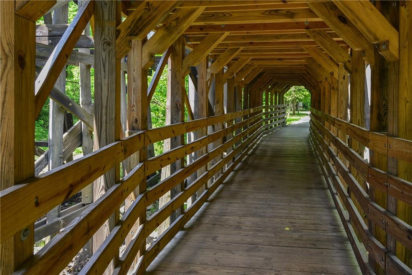
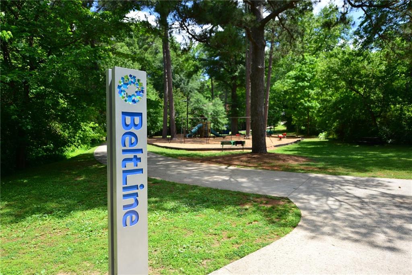
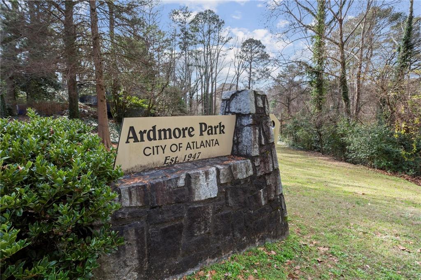
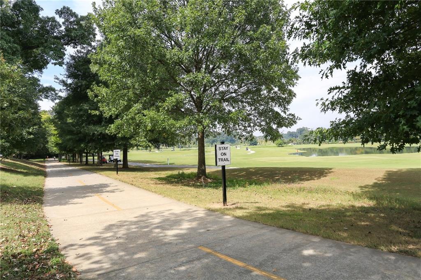
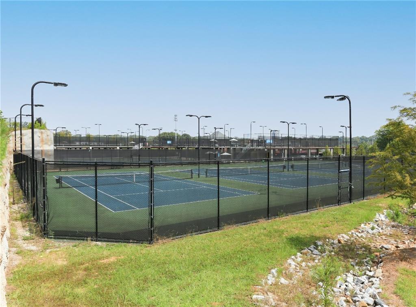
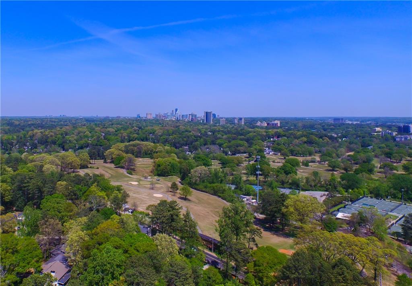
 MLS# 410617013
MLS# 410617013 