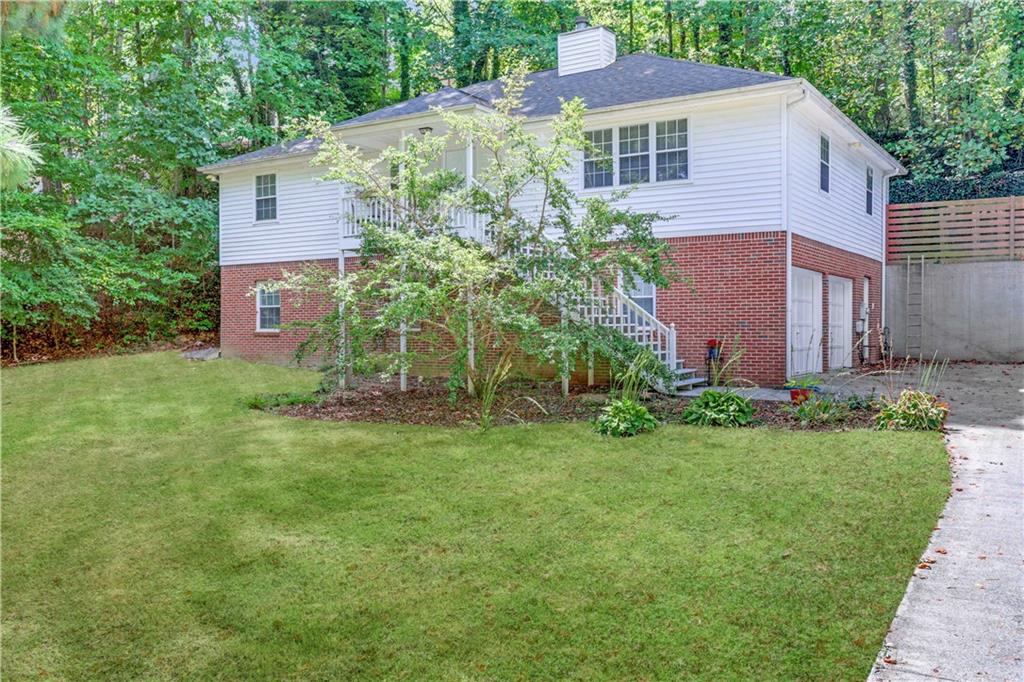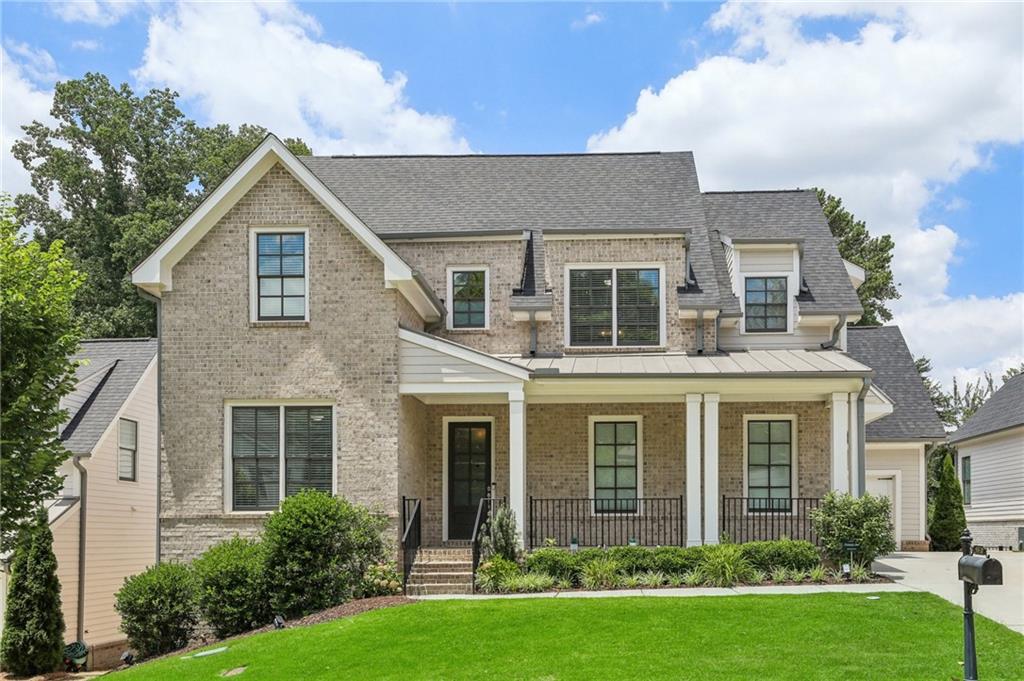Viewing Listing MLS# 410606195
Atlanta, GA 30310
- 3Beds
- 3Full Baths
- N/AHalf Baths
- N/A SqFt
- 1971Year Built
- 0.18Acres
- MLS# 410606195
- Rental
- Single Family Residence
- Active
- Approx Time on MarketN/A
- AreaN/A
- CountyFulton - GA
- Subdivision West End Park
Overview
Welcome to this stunningly Remodeled Home in the heart of Atlanta, where modern upgrades & timeless charm combine for an inviting & functional space. Step inside to discover gorgeous LVP flooring that flows seamlessly throughout the main areas, setting the tone for elegance & durability. The brand- new kitchen is a chef's dream, featuring all new soft-close cabinets, sparkling quartz countertops, subway tile backsplash, & all new stainless steel appliances that make cooking a joy. This home offers three generously-sized bedrooms upstairs with plush new carpeting & ceiling fans, including a primary suite complete with built-in closet shelving with barn doors for ample storage. Three beautifully remodeled full bathrooms enjoy the luxury of tile flooring, tile showers & stylish soft close drawers on vanities for a spa-like experience. The home is equipped with a new HVAC system w 5 year warranty, & new hot water heater, Ensuring comfort year-round. Step outside to a spacious new back deck, perfect for relaxing or entertaining. New updated windows flood the home with natural light, & new blinds. Creating a warm and inviting atmosphere. This Meticulously updated home is move- in ready & designed for modern living- Schedule your showing today. 4 miles away from Tyler Perry Studios, 1 mile from Westwood Park. "" Minutes from the Beltline, fantastic restaurants & West End breweries!""
Association Fees / Info
Hoa: No
Community Features: Near Public Transport, Near Shopping, Street Lights
Pets Allowed: Call
Bathroom Info
Main Bathroom Level: 1
Total Baths: 3.00
Fullbaths: 3
Room Bedroom Features: Split Bedroom Plan
Bedroom Info
Beds: 3
Building Info
Habitable Residence: No
Business Info
Equipment: None
Exterior Features
Fence: None
Patio and Porch: Deck
Exterior Features: None
Road Surface Type: Asphalt
Pool Private: No
County: Fulton - GA
Acres: 0.18
Pool Desc: None
Fees / Restrictions
Financial
Original Price: $3,000
Owner Financing: No
Garage / Parking
Parking Features: Kitchen Level
Green / Env Info
Green Building Ver Type: ENERGY STAR Certified Homes
Handicap
Accessibility Features: None
Interior Features
Security Ftr: Fire Alarm, Smoke Detector(s)
Fireplace Features: None
Levels: Two
Appliances: Dishwasher, Disposal, Electric Water Heater, Microwave, Refrigerator
Laundry Features: Common Area, Electric Dryer Hookup, Laundry Room, Main Level
Interior Features: Double Vanity, High Speed Internet, His and Hers Closets
Flooring: Carpet, Ceramic Tile, Other
Spa Features: None
Lot Info
Lot Size Source: Appraiser
Lot Features: Corner Lot
Misc
Property Attached: No
Home Warranty: No
Other
Other Structures: None
Property Info
Construction Materials: Brick, Cedar, Wood Siding
Year Built: 1,971
Date Available: 2024-12-01T00:00:00
Furnished: Unfu
Roof: Composition
Property Type: Residential Lease
Style: Colonial
Rental Info
Land Lease: No
Expense Tenant: All Utilities
Lease Term: 12 Months
Room Info
Kitchen Features: Cabinets White, Eat-in Kitchen, Kitchen Island, Stone Counters
Room Master Bathroom Features: Double Vanity,Shower Only
Room Dining Room Features: Great Room
Sqft Info
Building Area Total: 2016
Building Area Source: Appraiser
Tax Info
Tax Parcel Letter: 14 014900090566
Unit Info
Utilities / Hvac
Cool System: Ceiling Fan(s), Central Air, Electric
Heating: Central, Electric
Utilities: Cable Available, Electricity Available, Natural Gas Available, Phone Available, Water Available
Waterfront / Water
Water Body Name: None
Waterfront Features: None
Schools
Elem: Tuskegee Airman Global Academy
Middle: Herman J. Russell West End Academy
High: Booker T. Washington
Directions
I-20 west. Exit 54 Langhorn / Cascade. Left onto Langhorn St. Right on Ralph David Abernathy. Stay left and continue onto Cascade. Right on Westwoood Ave. Home on right.Listing Provided courtesy of Crye-leike Realtors, Inc.

 MLS# 410617013
MLS# 410617013 
