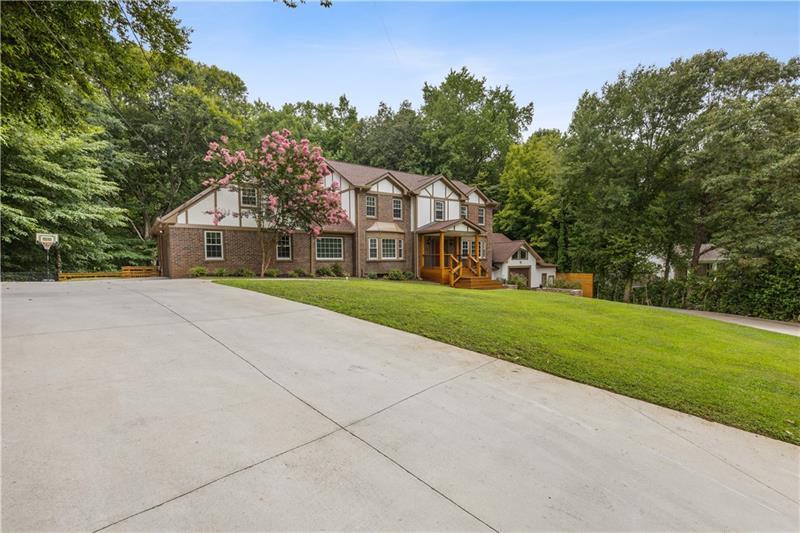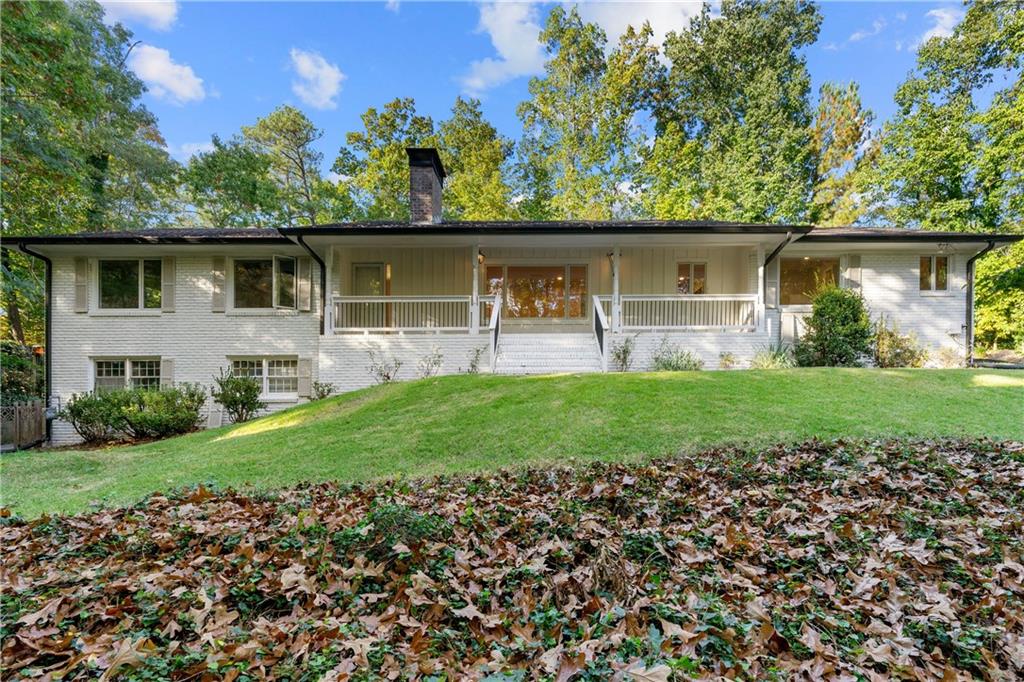Viewing Listing MLS# 403779029
Atlanta, GA 30345
- 5Beds
- 3Full Baths
- 1Half Baths
- N/A SqFt
- 1965Year Built
- 0.50Acres
- MLS# 403779029
- Rental
- Single Family Residence
- Active
- Approx Time on Market2 months, 4 days
- AreaN/A
- CountyDekalb - GA
- Subdivision Highlands
Overview
New Price! Gorgeous renovated home in Lakeside highschool with wintertime lakefront views! The main living space includes a totally renovated kitchen with Bosche appliances open to a fireside family room. Bonus large living room open to the formal dining room. Large laundry/mud room off of the two-car carport and connected to the kitchen. A deck spans the entire back of the home and the backyard is fenced in. The upper level features a primary suite with a luxurious primary bathroom. The primary bathroom has a double vanity, walk-in shower and soaking tub. Two additional large bedrooms and an updated bathroom on the upper level. The lower level features a large bonus room with sliding doors to the back yard, 1/2 bathroom, and two additional bedrooms with a connected bathroom. This large updated home is near great schools, highway access, shops, etc but located on a quiet side street adjoining a private lake. Square footage does not include lower level.
Association Fees / Info
Hoa: No
Community Features: Near Schools
Pets Allowed: Yes
Bathroom Info
Halfbaths: 1
Total Baths: 4.00
Fullbaths: 3
Room Bedroom Features: Roommate Floor Plan
Bedroom Info
Beds: 5
Building Info
Habitable Residence: No
Business Info
Equipment: None
Exterior Features
Fence: Back Yard
Patio and Porch: Deck, Front Porch
Exterior Features: Private Yard
Road Surface Type: Paved
Pool Private: No
County: Dekalb - GA
Acres: 0.50
Pool Desc: None
Fees / Restrictions
Financial
Original Price: $3,600
Owner Financing: No
Garage / Parking
Parking Features: Carport, Covered, Kitchen Level
Green / Env Info
Handicap
Accessibility Features: None
Interior Features
Security Ftr: Smoke Detector(s)
Fireplace Features: Gas Starter, Keeping Room, Masonry
Levels: Multi/Split
Appliances: Dishwasher, Disposal, Dryer, Gas Oven, Range Hood, Refrigerator, Washer
Laundry Features: Laundry Room, Main Level
Interior Features: Double Vanity, Entrance Foyer, His and Hers Closets, Walk-In Closet(s)
Flooring: Hardwood
Spa Features: None
Lot Info
Lot Size Source: Public Records
Lot Features: Back Yard, Front Yard, Private, Wooded
Lot Size: 236 x 90
Misc
Property Attached: No
Home Warranty: No
Other
Other Structures: None
Property Info
Construction Materials: Brick 4 Sides
Year Built: 1,965
Date Available: 2024-10-01T00:00:00
Furnished: Unfu
Roof: Shingle
Property Type: Residential Lease
Style: Traditional
Rental Info
Land Lease: No
Expense Tenant: All Utilities
Lease Term: 12 Months
Room Info
Kitchen Features: Breakfast Bar, Cabinets White, Kitchen Island, Pantry, Stone Counters, View to Family Room
Room Master Bathroom Features: Double Vanity,Separate Tub/Shower,Soaking Tub
Room Dining Room Features: Seats 12+,Separate Dining Room
Sqft Info
Building Area Total: 2604
Building Area Source: Public Records
Tax Info
Tax Parcel Letter: 18-229-01-045
Unit Info
Utilities / Hvac
Cool System: Ceiling Fan(s), Central Air
Heating: Central, Natural Gas
Utilities: Cable Available, Electricity Available, Natural Gas Available, Phone Available, Sewer Available, Water Available
Waterfront / Water
Water Body Name: Other
Waterfront Features: None
Directions
From I-285 Take Lavista Road exit inside the perimeter to Henderson Mill Road. Turn Right on Midvale Road to Right on Lauderdale Drive. Home on Right 2447 Lauderdale Drive. Or from I-85 exit Shallowford Rd and go East. Left onto Briarcliff Rd. Left onto Briarcliff Way. Left onto Henderson Mill Rd. Right onto Midvaile. Right onto Lauderdale. Home on right. GPS friendly.Listing Provided courtesy of Dorsey Alston Realtors
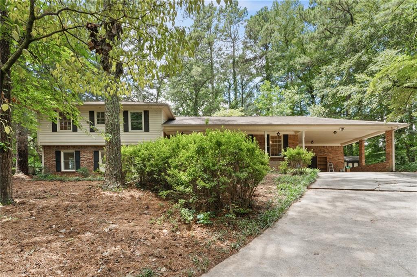
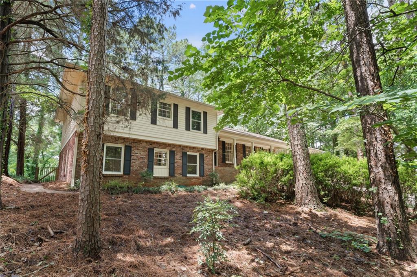
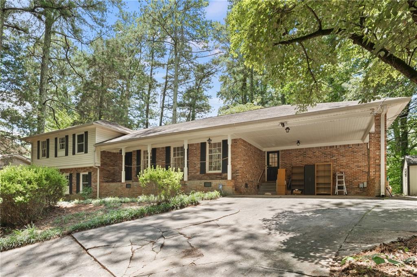
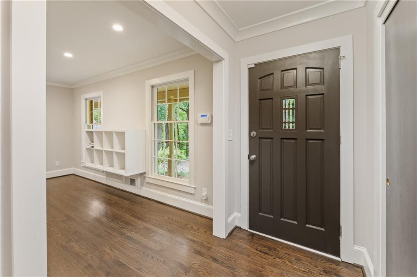
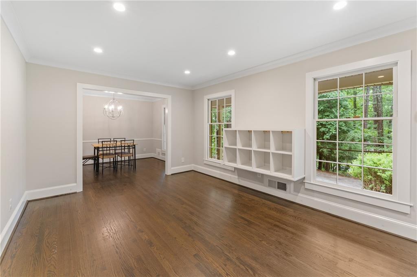
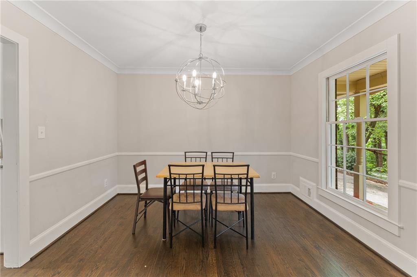
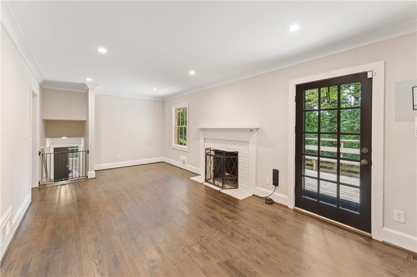
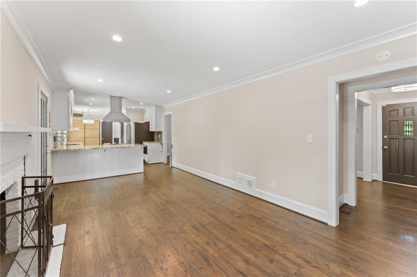
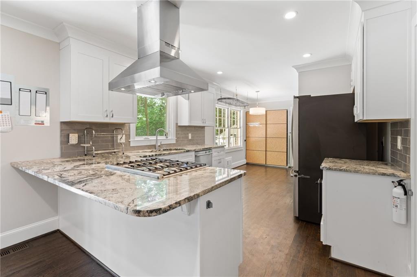
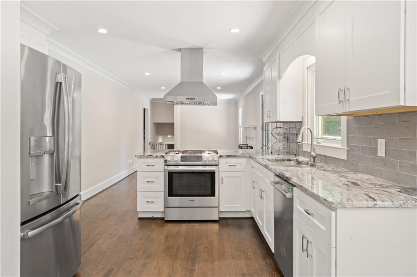
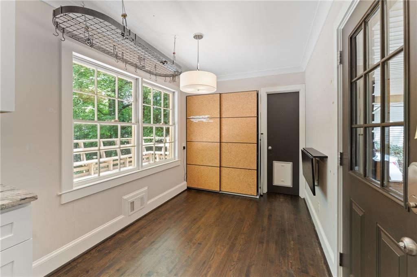
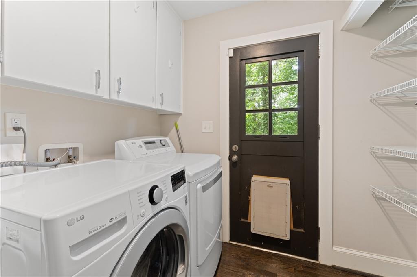
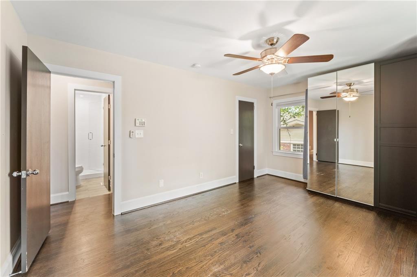
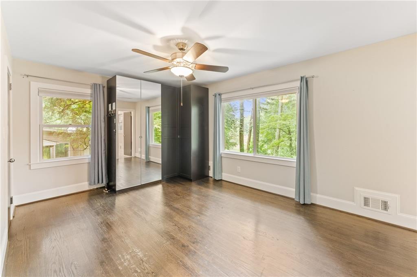
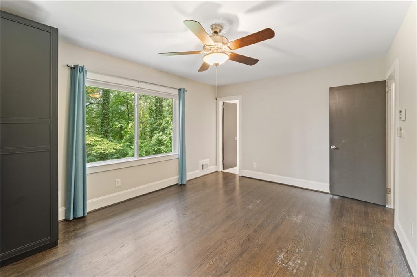
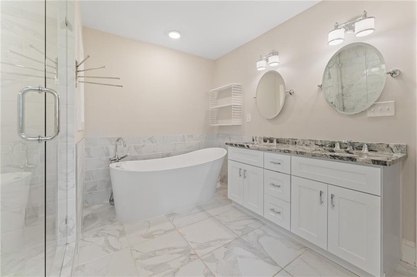
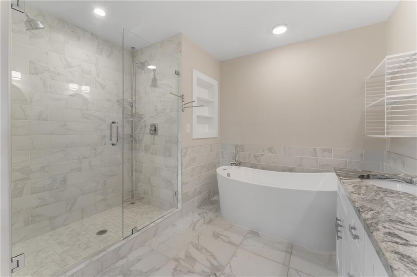
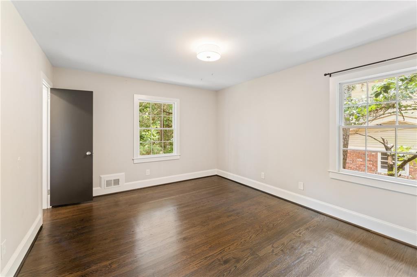
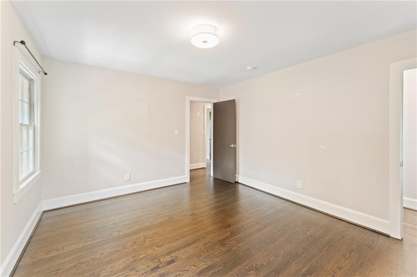
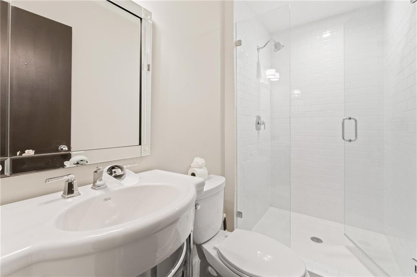
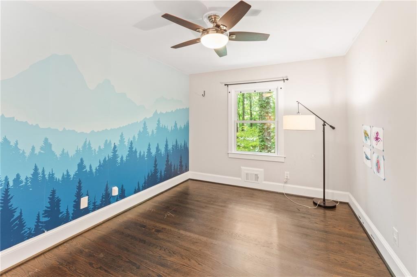
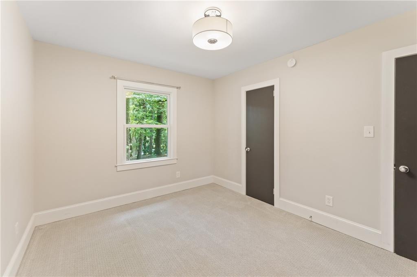
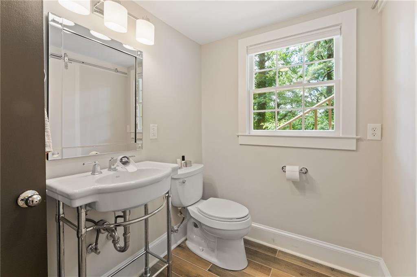
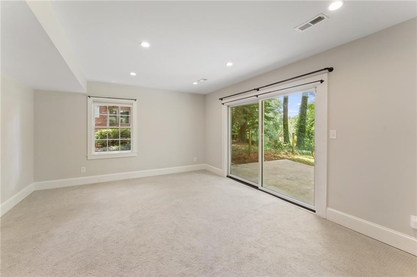
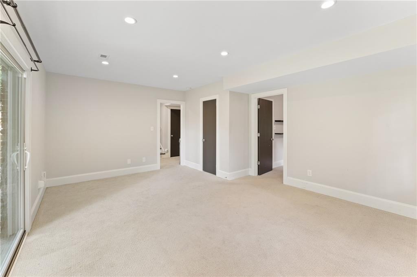
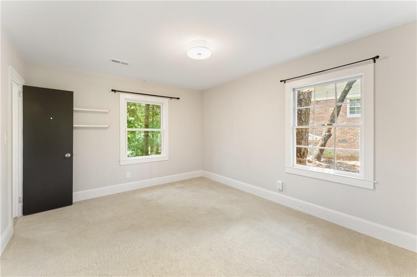
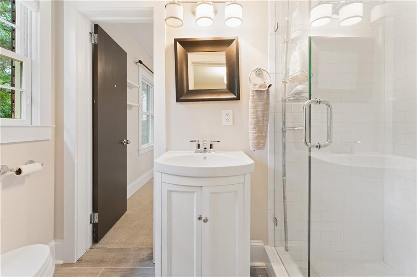
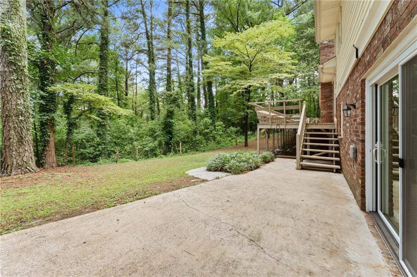
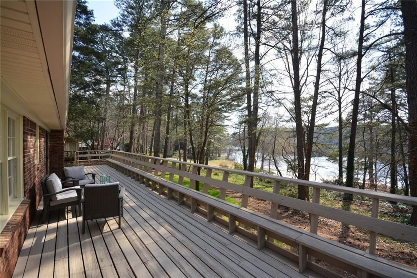
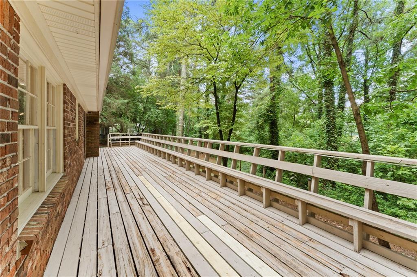
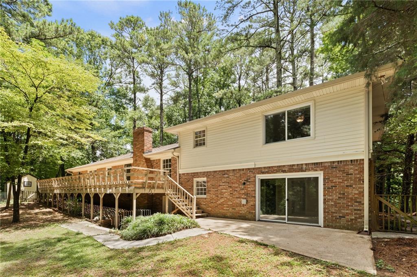
 MLS# 411532068
MLS# 411532068 