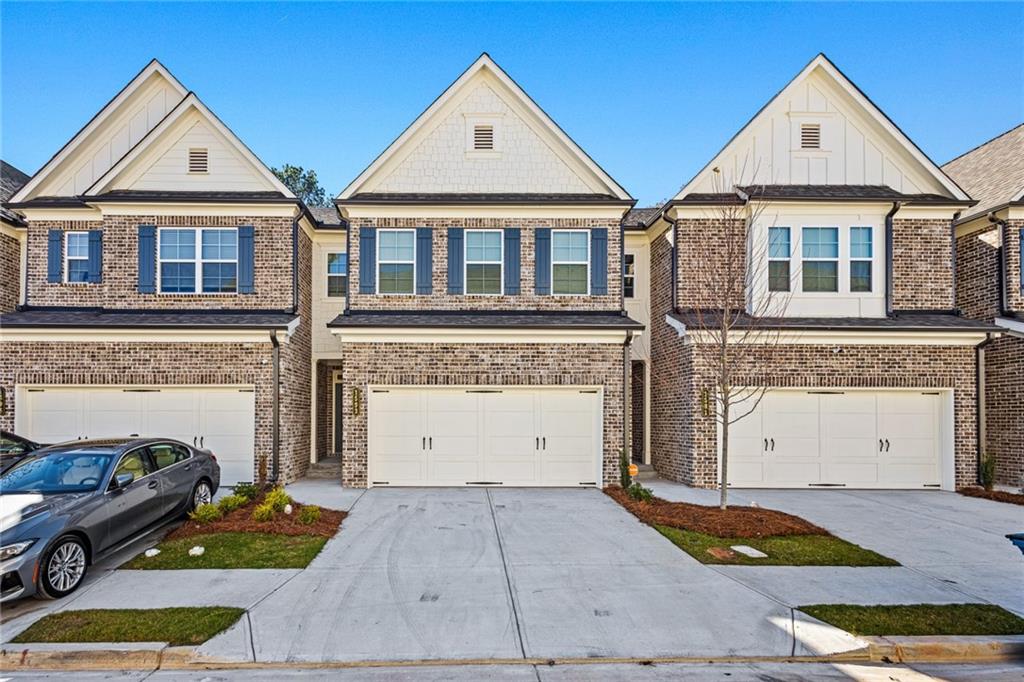Viewing Listing MLS# 403358480
Lawrenceville, GA 30044
- 3Beds
- 2Full Baths
- 1Half Baths
- N/A SqFt
- 2004Year Built
- 0.04Acres
- MLS# 403358480
- Rental
- Townhouse
- Active
- Approx Time on Market2 months, 9 days
- AreaN/A
- CountyGwinnett - GA
- Subdivision Hawks Bluff
Overview
Enter into this beautiful townhome, where comfort meets style in a spacious open floor plan that flows seamlessly from the kitchen to the living room, creating an inviting space for both relaxation and entertaining. This home is designed with you in mind, featuring an extra-large primary suite for your ultimate comfort, complemented by two generously sized secondary bedrooms that offer flexibility for family, guests, or a home office.You'll love the eat-in kitchen, perfect for cozy breakfasts or casual dining. The primary suite is a true retreat with a double vanity, separate shower, and tub giving you the perfect place to unwind. Enjoy the blend of hardwood and carpet throughout, adding a touch of elegance and warmth to every step. Plus, with the convenience of a one-car garage and an in-unit washer and dryer, daily living is made that much easier.Dont miss your chance to experience this wonderful home for yourself!
Association Fees / Info
Hoa: No
Community Features: Homeowners Assoc, Sidewalks, Street Lights
Pets Allowed: No
Bathroom Info
Halfbaths: 1
Total Baths: 3.00
Fullbaths: 2
Room Bedroom Features: Oversized Master, Split Bedroom Plan
Bedroom Info
Beds: 3
Building Info
Habitable Residence: No
Business Info
Equipment: None
Exterior Features
Fence: None
Patio and Porch: Patio
Exterior Features: Lighting, Other
Road Surface Type: Asphalt
Pool Private: No
County: Gwinnett - GA
Acres: 0.04
Pool Desc: None
Fees / Restrictions
Financial
Original Price: $1,900
Owner Financing: No
Garage / Parking
Parking Features: Driveway, Garage
Green / Env Info
Handicap
Accessibility Features: None
Interior Features
Security Ftr: Carbon Monoxide Detector(s), Smoke Detector(s)
Fireplace Features: Family Room
Levels: Two
Appliances: Dishwasher, Gas Oven, Refrigerator, Washer
Laundry Features: Laundry Room
Interior Features: Double Vanity, Entrance Foyer, High Speed Internet, Walk-In Closet(s)
Flooring: Carpet, Laminate
Spa Features: None
Lot Info
Lot Size Source: Public Records
Lot Features: Level
Lot Size: x
Misc
Property Attached: No
Home Warranty: No
Other
Other Structures: None
Property Info
Construction Materials: Brick Front
Year Built: 2,004
Date Available: 2024-09-06T00:00:00
Furnished: Unfu
Roof: Composition
Property Type: Residential Lease
Style: Traditional
Rental Info
Land Lease: No
Expense Tenant: Cable TV, Electricity, Gas, Trash Collection, Water
Lease Term: 12 Months
Room Info
Kitchen Features: Cabinets Stain, Laminate Counters, Pantry, View to Family Room
Room Master Bathroom Features: Double Vanity,Separate Tub/Shower,Other
Room Dining Room Features: Open Concept
Sqft Info
Building Area Total: 1712
Building Area Source: Public Records
Tax Info
Tax Parcel Letter: R7042-192
Unit Info
Utilities / Hvac
Cool System: Ceiling Fan(s), Central Air
Heating: Baseboard
Utilities: Cable Available, Electricity Available, Natural Gas Available, Sewer Available, Water Available
Waterfront / Water
Water Body Name: None
Waterfront Features: None
Directions
Please use GPS for the best driving directions.Listing Provided courtesy of Sovereign Realty And Management, Llc.
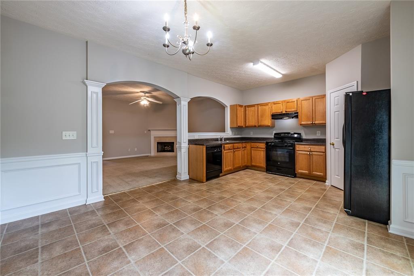
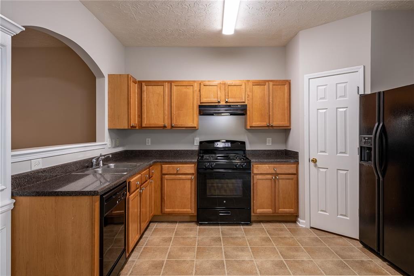
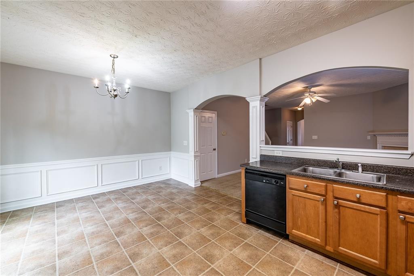
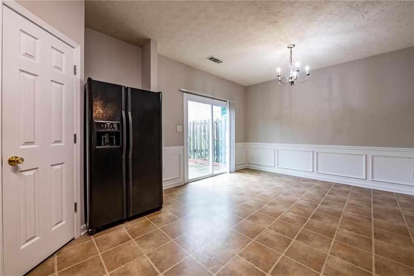
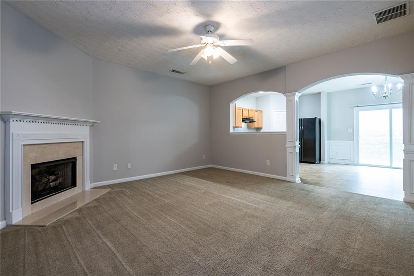
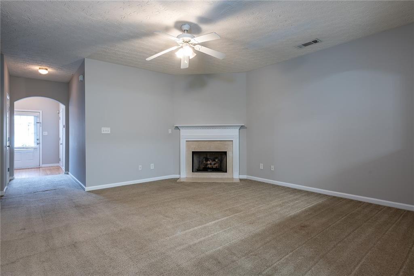
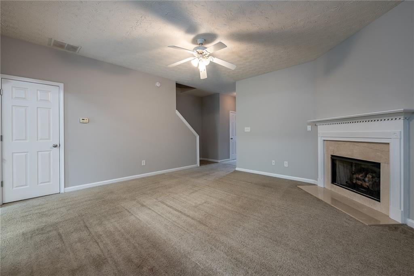
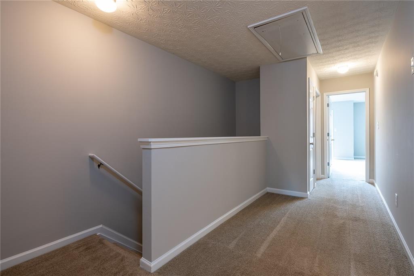
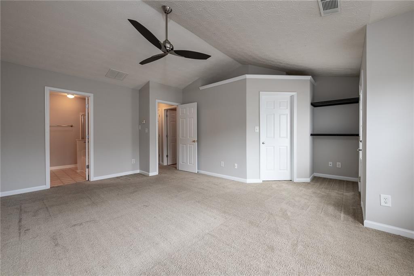
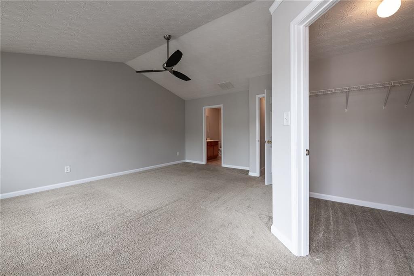
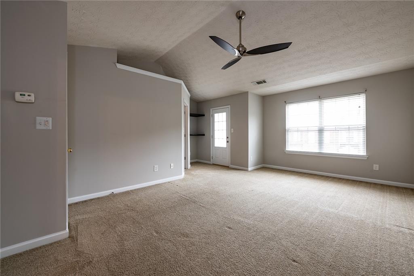
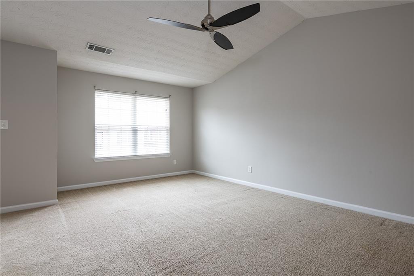
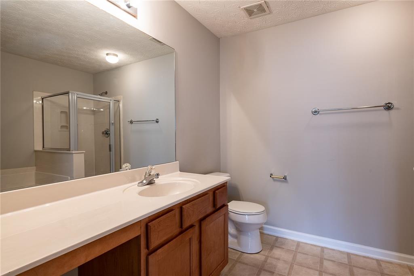
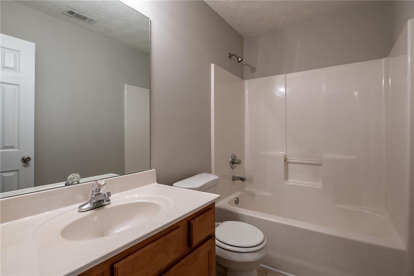
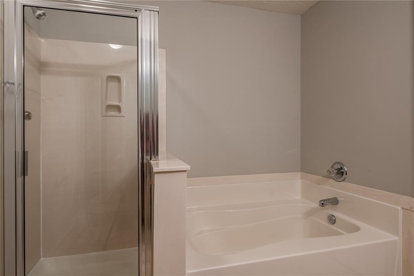
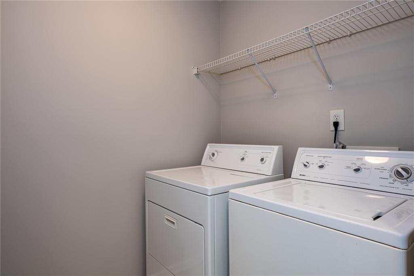
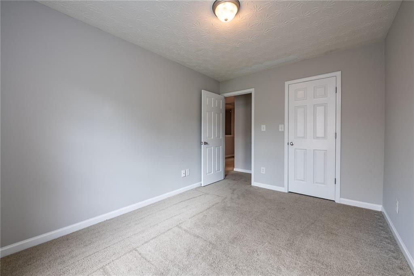
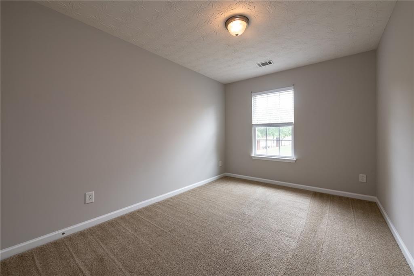
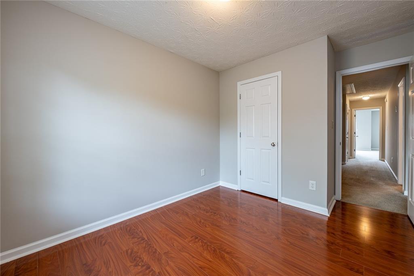
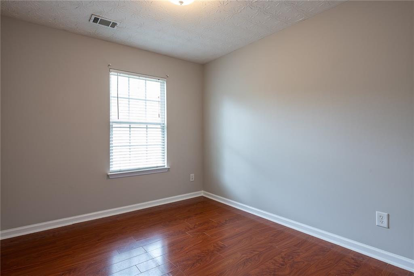
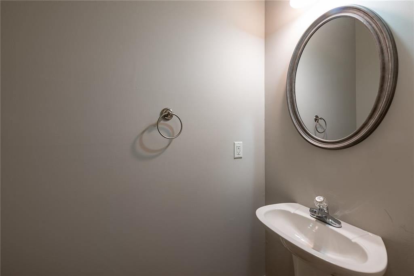
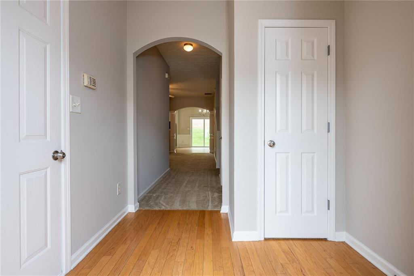
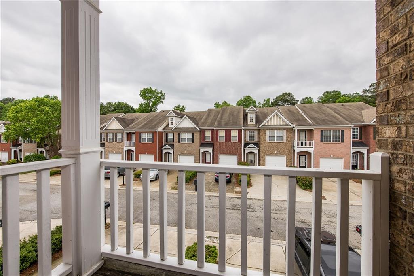
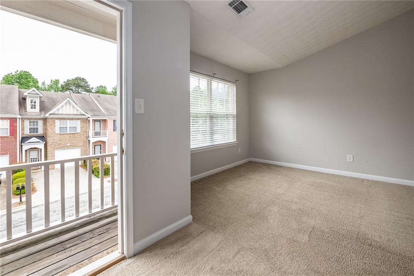
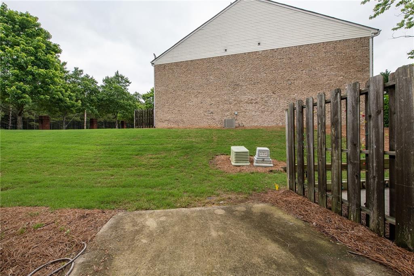
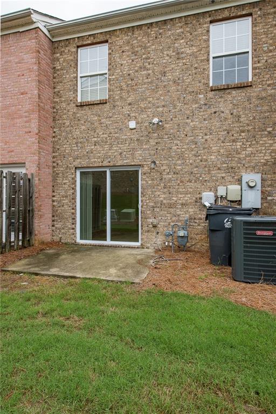
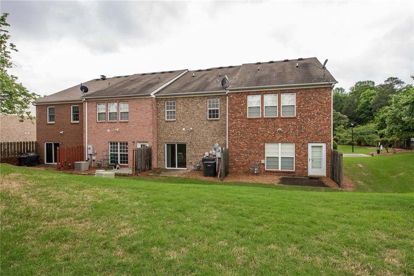
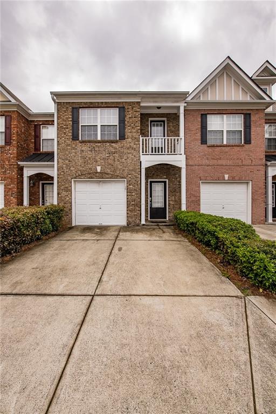
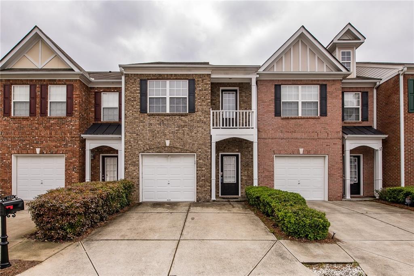
 MLS# 411770211
MLS# 411770211 