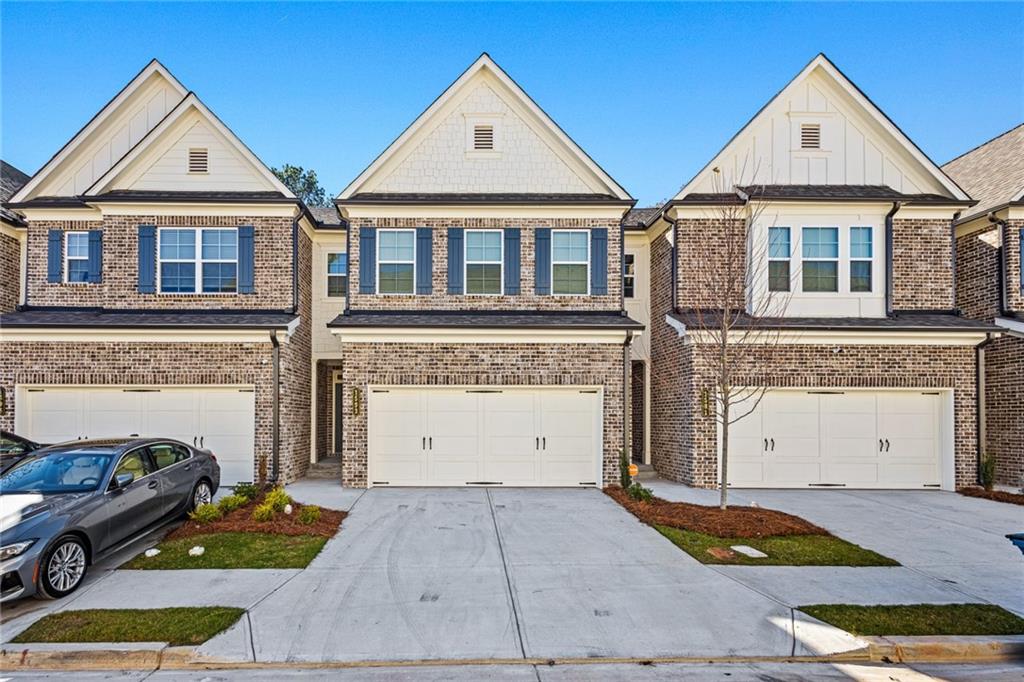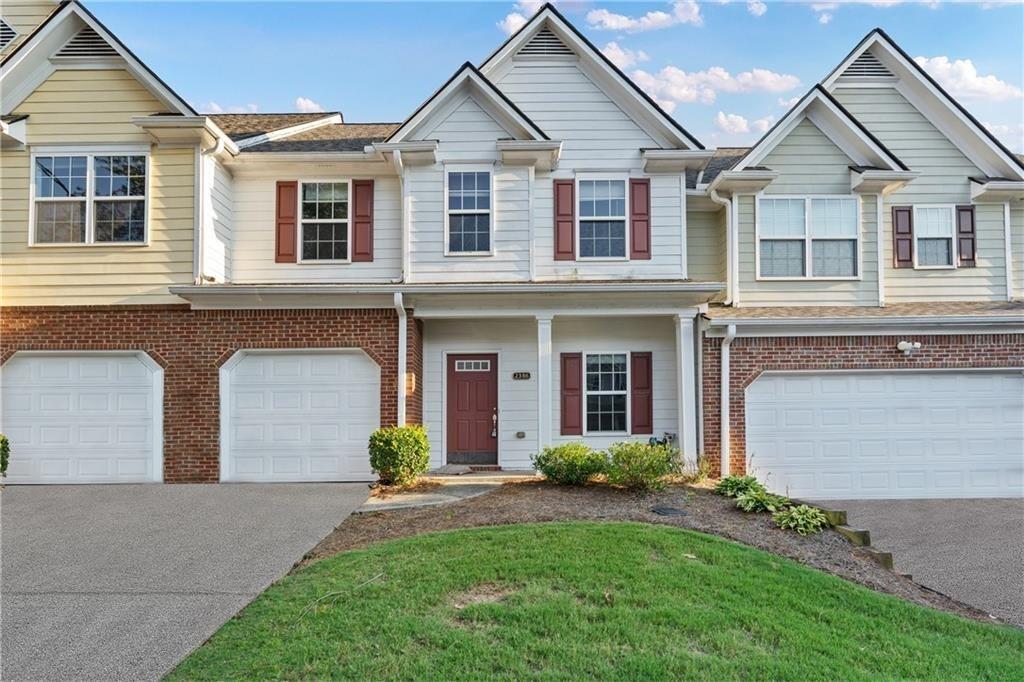Viewing Listing MLS# 411770211
Lawrenceville, GA 30044
- 3Beds
- 2Full Baths
- 1Half Baths
- N/A SqFt
- 2006Year Built
- 0.01Acres
- MLS# 411770211
- Rental
- Townhouse
- Active
- Approx Time on MarketN/A
- AreaN/A
- CountyGwinnett - GA
- Subdivision ARBOR AT SUGARLOAF
Overview
Newly Renovated! Paint, LVP flooring and MORE!Welcome to this charming 3 bedroom, 2.5 bathroom condo in Lawrenceville, GA. This home has been recently updated with new paint, new LVP flooring in the bedrooms and stairway, and a new garage door. The main level features an open floor plan with a family room, stained cabinets, and a full suite of stainless steel appliances including a new dishwasher. Upstairs, you will find the owner's suite with a walk-in closet and en suite private bath with double vanities, separate tub, shower, and new LVP flooring. Additionally, there are 2 more bedrooms, a full bath, and a laundry room on the upper level. Outside, you can relax on the patio and enjoy the backyard. The neighborhood pool and playground are easily accessible through a fenced door in the backyard, and guest parking is conveniently located nearby. Don't miss out on this fantastic opportunity to make this lovely condo your new home! $15 monthly technology charge.
Association Fees / Info
Hoa: No
Community Features: Homeowners Assoc, Near Shopping, Playground, Pool, Sidewalks
Pets Allowed: Call
Bathroom Info
Halfbaths: 1
Total Baths: 3.00
Fullbaths: 2
Room Bedroom Features: Split Bedroom Plan
Bedroom Info
Beds: 3
Building Info
Habitable Residence: No
Business Info
Equipment: None
Exterior Features
Fence: None
Patio and Porch: Patio
Exterior Features: None
Road Surface Type: Asphalt
Pool Private: No
County: Gwinnett - GA
Acres: 0.01
Pool Desc: None
Fees / Restrictions
Financial
Original Price: $1,195
Owner Financing: No
Garage / Parking
Parking Features: Garage
Green / Env Info
Handicap
Accessibility Features: None
Interior Features
Security Ftr: None
Fireplace Features: Family Room
Levels: Two
Appliances: Microwave, Dishwasher, Refrigerator, Gas Range
Laundry Features: In Hall, Upper Level
Interior Features: Disappearing Attic Stairs, Double Vanity, Entrance Foyer, Walk-In Closet(s)
Flooring: Other
Spa Features: None
Lot Info
Lot Size Source: Public Records
Lot Features: Back Yard, Level
Misc
Property Attached: No
Home Warranty: No
Other
Other Structures: None
Property Info
Construction Materials: Brick Front, HardiPlank Type
Year Built: 2,006
Date Available: 2024-11-15T00:00:00
Furnished: Unfu
Roof: Composition
Property Type: Residential Lease
Style: Townhouse
Rental Info
Land Lease: No
Expense Tenant: All Utilities
Lease Term: 12 Months
Room Info
Kitchen Features: Breakfast Bar, Cabinets Stain, Pantry, View to Family Room
Room Master Bathroom Features: Double Vanity,Separate Tub/Shower,Soaking Tub
Room Dining Room Features: Open Concept
Sqft Info
Building Area Total: 1520
Building Area Source: Public Records
Tax Info
Tax Parcel Letter: R7005-732
Unit Info
Utilities / Hvac
Cool System: Central Air, Electric
Heating: Central, Electric, Forced Air
Utilities: Underground Utilities
Waterfront / Water
Water Body Name: None
Waterfront Features: None
Directions
Please use GPSListing Provided courtesy of Real Property Management Executives Greater Atlanta

 MLS# 411685243
MLS# 411685243 

