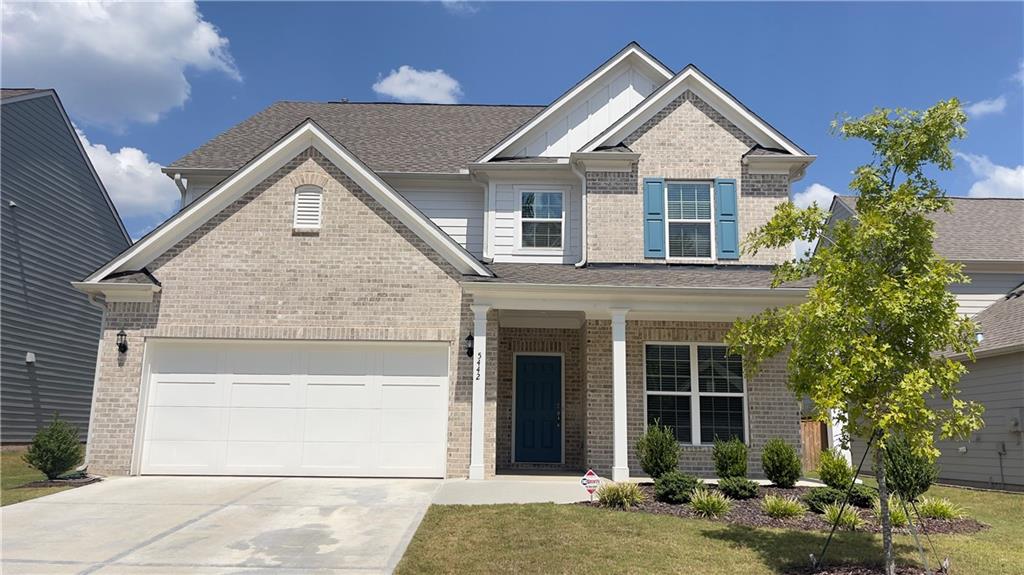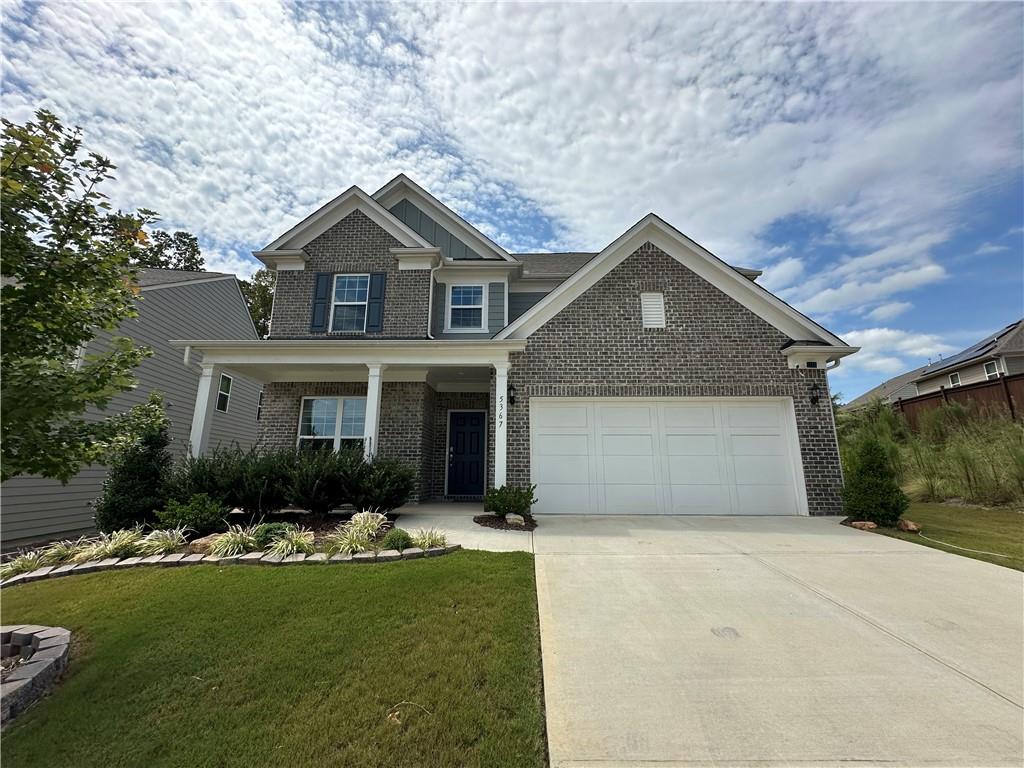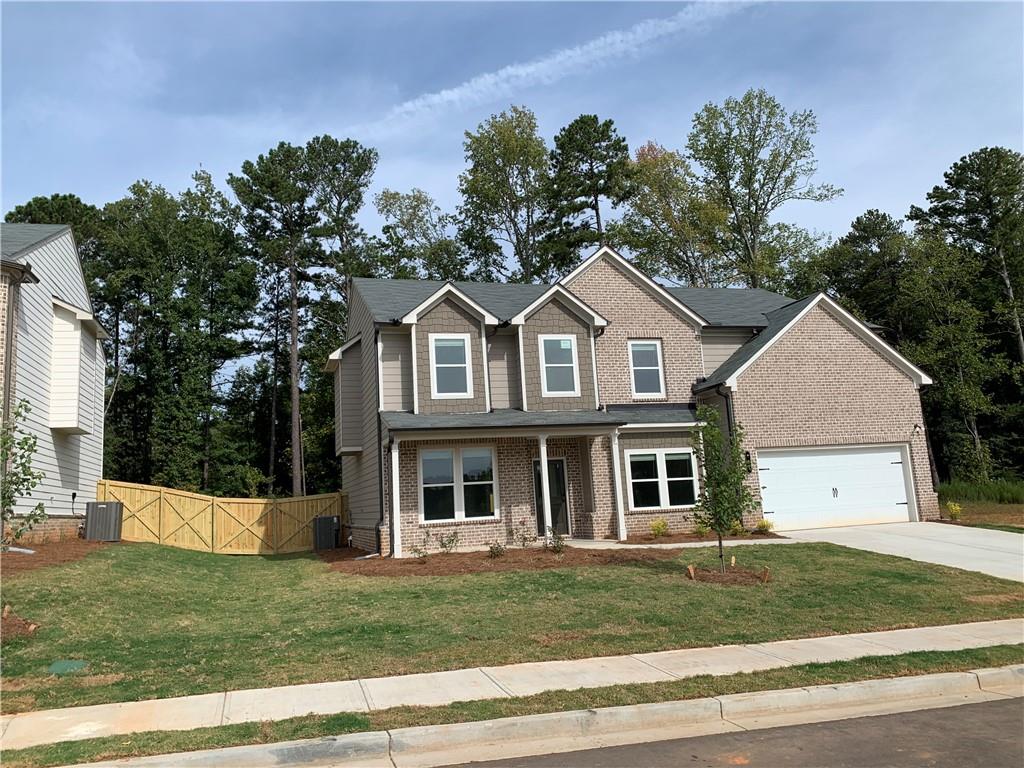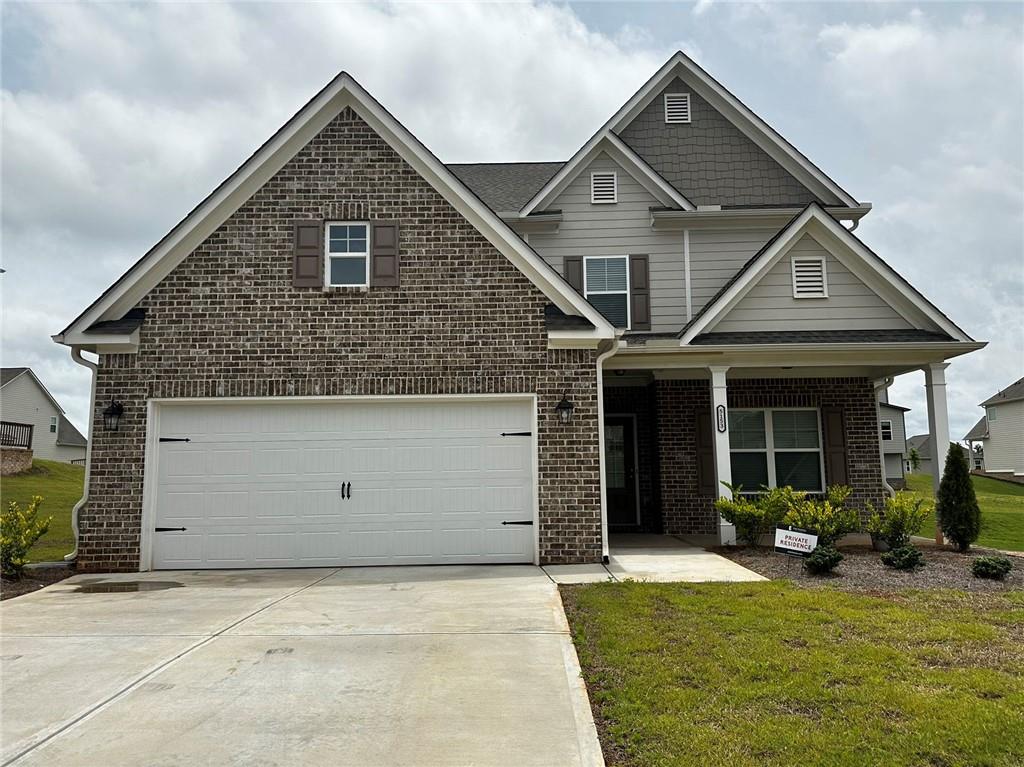Viewing Listing MLS# 403242308
Auburn, GA 30011
- 4Beds
- 3Full Baths
- N/AHalf Baths
- N/A SqFt
- 2006Year Built
- 0.71Acres
- MLS# 403242308
- Rental
- Single Family Residence
- Active
- Approx Time on Market2 months, 3 days
- AreaN/A
- CountyBarrow - GA
- Subdivision Indian Meadows
Overview
Welcome to the updated Auburn Home! This charming 4 bedroom, 3 bathroom house is located in the peaceful town of Auburn, GA. The house features vaulted and trey ceilings, a garden tub, walk-in closets, and a separate shower. Enjoy the comfort of tile floors and wall-to-wall carpet throughout the home. The kitchen boasts a breakfast area, breakfast bar, dishwasher, microwave, refrigerator, and range/oven. Stay cozy with the central electric heating and cooling system, as well as ceiling fans in each room. The property includes a laundry room, in-law suite, and a fireplace in the living room. With a 2 car garage, cul de sac location, wooded surroundings, and a private backyard, this home offers the perfect blend of convenience and tranquility. Relax on the spacious deck, take a stroll on the sidewalks, or enjoy the street lights in the evening. Washer and dryer are included as-is for added convenience. Don't miss out on this fantastic opportunity to make this house your new home! Sorry No Pets! WE DO NOT ADVERTISE ON CRAIGSLIST!
Association Fees / Info
Hoa: No
Community Features: Homeowners Assoc
Pets Allowed: No
Bathroom Info
Total Baths: 3.00
Fullbaths: 3
Room Bedroom Features: Split Bedroom Plan
Bedroom Info
Beds: 4
Building Info
Habitable Residence: No
Business Info
Equipment: None
Exterior Features
Fence: None
Patio and Porch: Deck
Exterior Features: Private Yard
Road Surface Type: Asphalt
Pool Private: No
County: Barrow - GA
Acres: 0.71
Pool Desc: None
Fees / Restrictions
Financial
Original Price: $1,850
Owner Financing: No
Garage / Parking
Parking Features: Garage, Garage Door Opener
Green / Env Info
Handicap
Accessibility Features: None
Interior Features
Security Ftr: Smoke Detector(s)
Fireplace Features: Living Room
Levels: One and One Half
Appliances: Dishwasher, Disposal, Dryer, Microwave, Refrigerator, Washer
Laundry Features: Laundry Room, Other
Interior Features: Disappearing Attic Stairs, Walk-In Closet(s)
Flooring: Carpet
Spa Features: None
Lot Info
Lot Size Source: Owner
Lot Features: Cul-De-Sac
Lot Size: X
Misc
Property Attached: No
Home Warranty: No
Other
Other Structures: None
Property Info
Construction Materials: Vinyl Siding
Year Built: 2,006
Date Available: 2024-09-05T00:00:00
Furnished: Unfu
Roof: Composition
Property Type: Residential Lease
Style: Traditional
Rental Info
Land Lease: No
Expense Tenant: All Utilities
Lease Term: 12 Months
Room Info
Kitchen Features: Breakfast Bar, Eat-in Kitchen
Room Master Bathroom Features: Soaking Tub
Room Dining Room Features: Other
Sqft Info
Building Area Total: 1739
Building Area Source: Owner
Tax Info
Tax Parcel Letter: AU10A-064
Unit Info
Utilities / Hvac
Cool System: Ceiling Fan(s), Central Air, Heat Pump
Heating: Central, Heat Pump
Utilities: Cable Available, Electricity Available, Natural Gas Available, Phone Available, Sewer Available, Water Available
Waterfront / Water
Water Body Name: None
Waterfront Features: None
Directions
I85 North To Hwy 316 East, To Left On Hwy 29, Left On County Line-Auburn Rd, Left On Cheyenne Way, 1st Right On Navajo Trl.Listing Provided courtesy of Atlanta Partners Property Management, Llc.
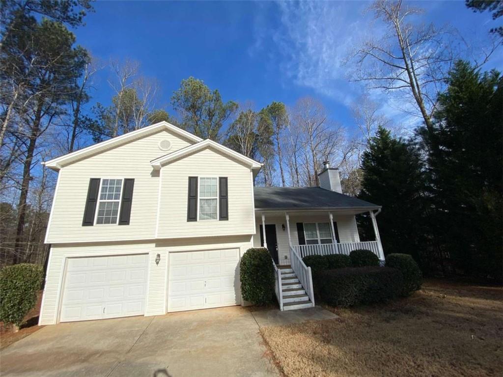
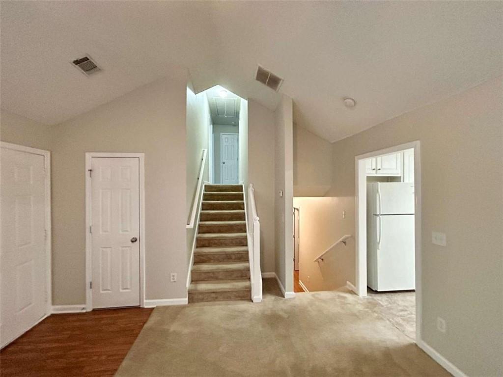
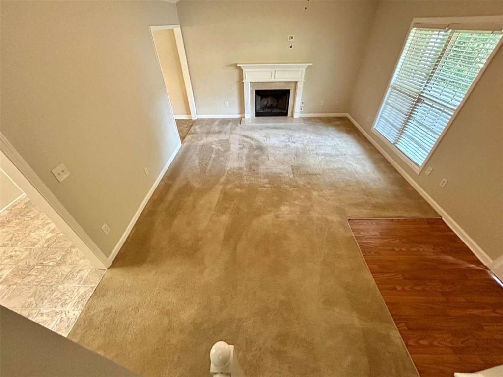
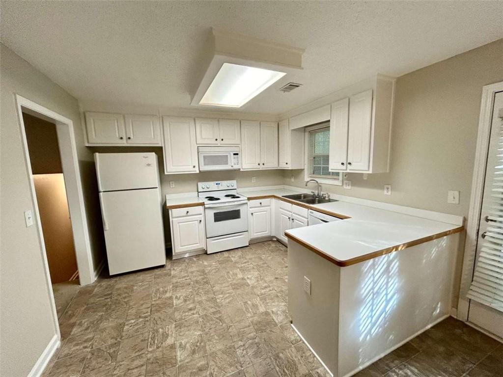
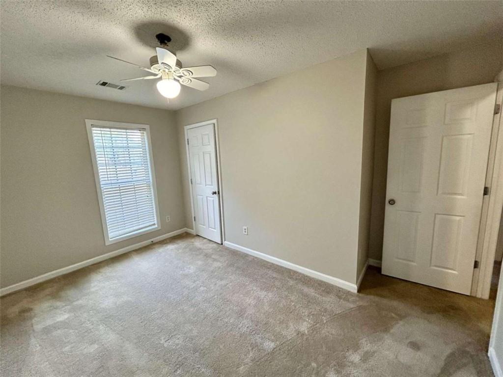
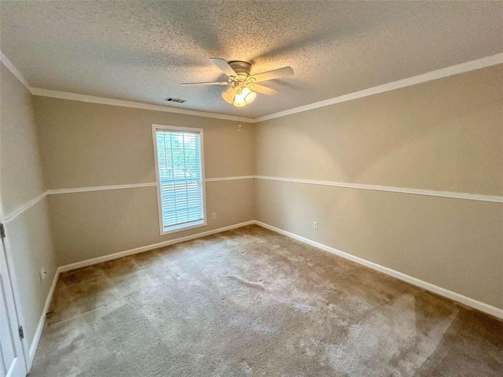
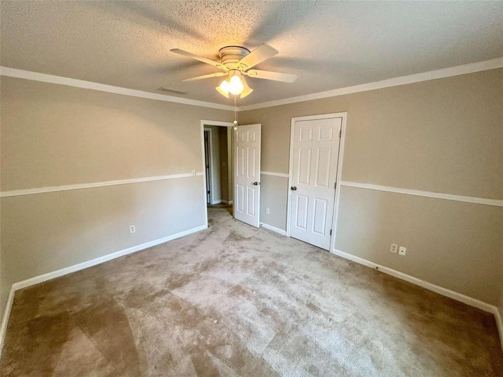
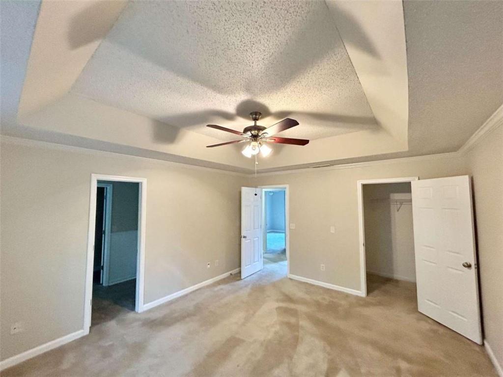
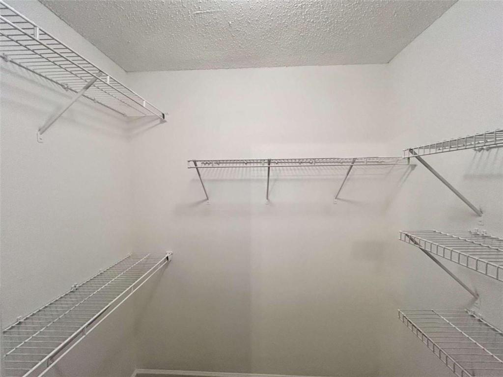
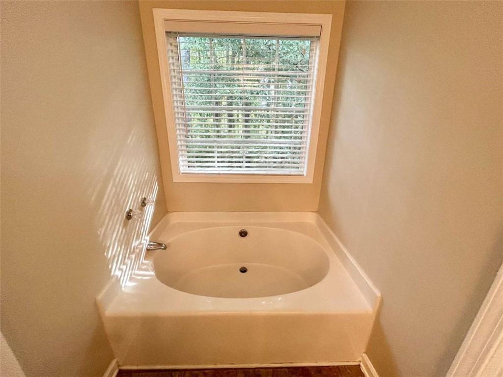
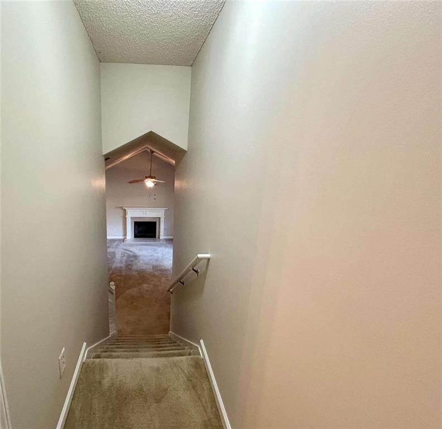
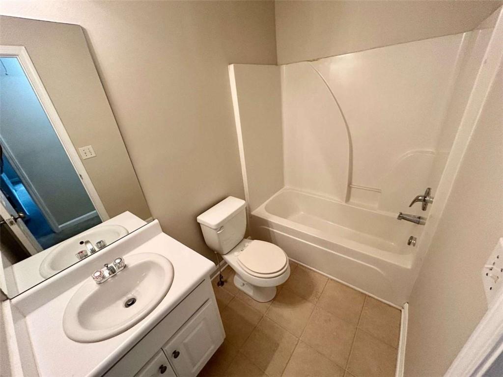
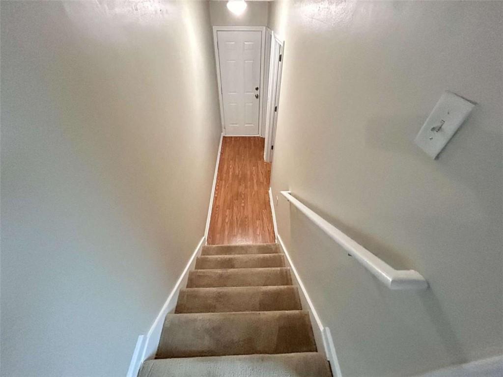
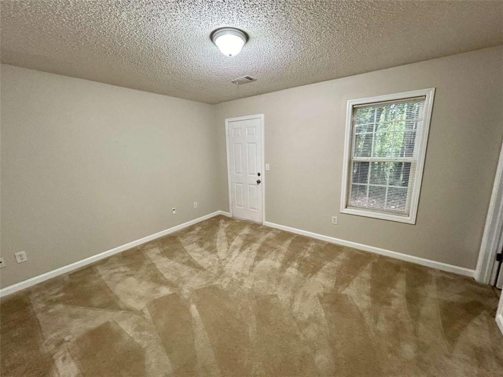
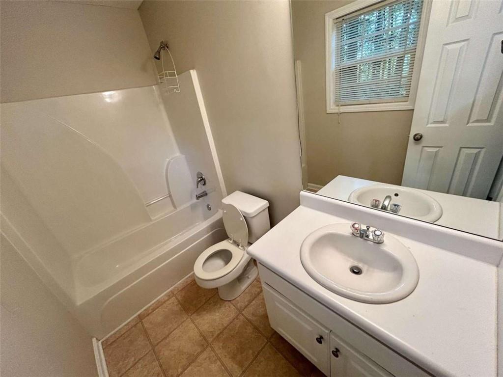
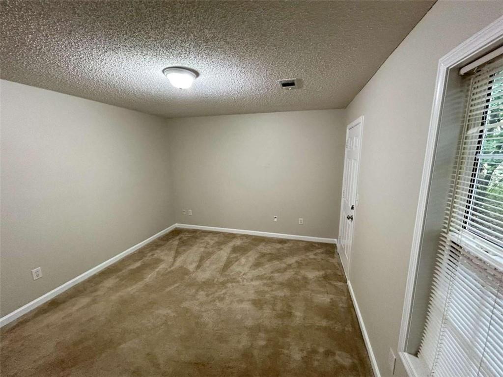
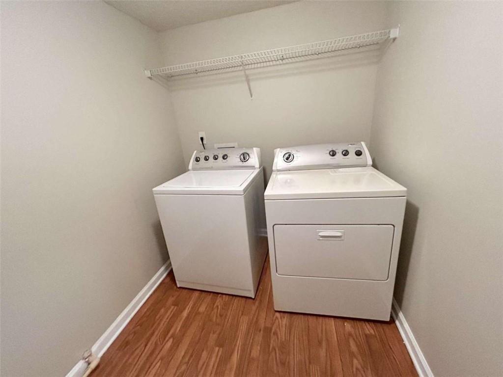
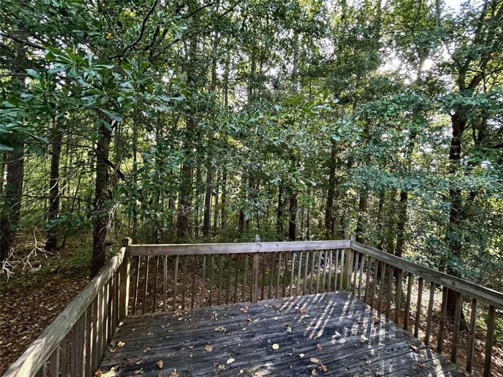
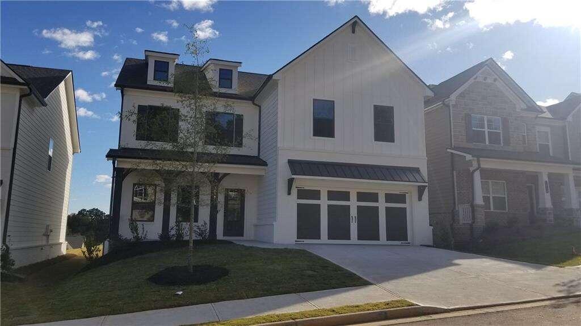
 MLS# 403516587
MLS# 403516587 