Viewing Listing MLS# 403516587
Auburn, GA 30011
- 5Beds
- 4Full Baths
- N/AHalf Baths
- N/A SqFt
- 2022Year Built
- 0.00Acres
- MLS# 403516587
- Rental
- Single Family Residence
- Active
- Approx Time on Market2 months, 5 days
- AreaN/A
- CountyGwinnett - GA
- Subdivision Preseve at Brookmont
Overview
Enjoy living in a brand new subdivision and recently built home. This 2,800 square foot Colburn floorplan has 5 bedrooms and 4 bathrooms. Open design kitchen, Gas Cooktop and powerful Wall Mount Range Hood. Huge kitchen island with bar stool seating & HUGE Walk in closet, quartz countertop, Stainless microwave and wall oven combo. Formal dining room, great room opens to kitchen with Separate Breakfast Area. Guest Suite on Main with Full Bath. Upstairs has LOFT, primary suite, 3 secondary bedrooms and 2 baths. Laundry room is upstairs. Must to see! No utilities or appliances are provided by the landlord. It is available now.
Association Fees / Info
Hoa: No
Community Features: Homeowners Assoc
Pets Allowed: No
Bathroom Info
Main Bathroom Level: 1
Total Baths: 4.00
Fullbaths: 4
Room Bedroom Features: Roommate Floor Plan
Bedroom Info
Beds: 5
Building Info
Habitable Residence: No
Business Info
Equipment: None
Exterior Features
Fence: None
Patio and Porch: None
Exterior Features: None
Road Surface Type: Asphalt
Pool Private: No
County: Gwinnett - GA
Acres: 0.00
Pool Desc: None
Fees / Restrictions
Financial
Original Price: $3,500
Owner Financing: No
Garage / Parking
Parking Features: Garage
Green / Env Info
Handicap
Accessibility Features: None
Interior Features
Security Ftr: Fire Alarm, Smoke Detector(s)
Fireplace Features: Outside
Levels: Two
Appliances: Dishwasher, Disposal, Microwave
Laundry Features: Laundry Closet, Laundry Room
Interior Features: Double Vanity, Entrance Foyer, Other, Walk-In Closet(s)
Flooring: Carpet, Hardwood, Vinyl
Spa Features: None
Lot Info
Lot Size Source: Not Available
Lot Features: Front Yard, Landscaped, Level
Misc
Property Attached: No
Home Warranty: No
Other
Other Structures: None
Property Info
Construction Materials: Brick, Brick Front, Cedar
Year Built: 2,022
Date Available: 2024-09-05T00:00:00
Furnished: Unfu
Roof: Composition
Property Type: Residential Lease
Style: Craftsman, Traditional
Rental Info
Land Lease: No
Expense Tenant: All Utilities
Lease Term: 12 Months
Room Info
Kitchen Features: Breakfast Bar, Kitchen Island, Solid Surface Counters
Room Master Bathroom Features: Tub/Shower Combo
Room Dining Room Features: Open Concept
Sqft Info
Building Area Total: 2795
Building Area Source: Owner
Tax Info
Tax Parcel Letter: R3003A-732
Unit Info
Utilities / Hvac
Cool System: Ceiling Fan(s), Central Air
Heating: Central
Utilities: Cable Available, Electricity Available, Natural Gas Available, Sewer Available, Water Available
Waterfront / Water
Water Body Name: None
Waterfront Features: None
Directions
I85N, Exit Hamilton Mill Rd/Pkwy, turn right, immediately get into left turn lane to take a left onto Hwy 124. Go about 2 miles to a right onto Mount Moriah Rd. Community will be approx. 1 mile on right.Listing Provided courtesy of Maximum One Executive Realtors
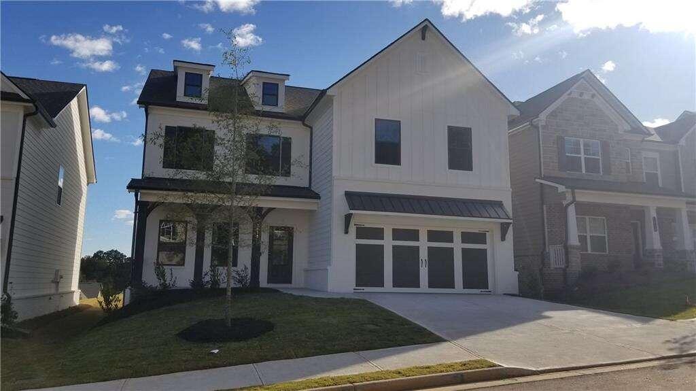
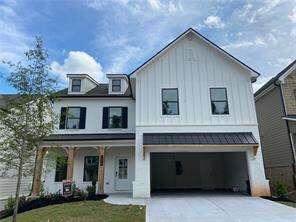
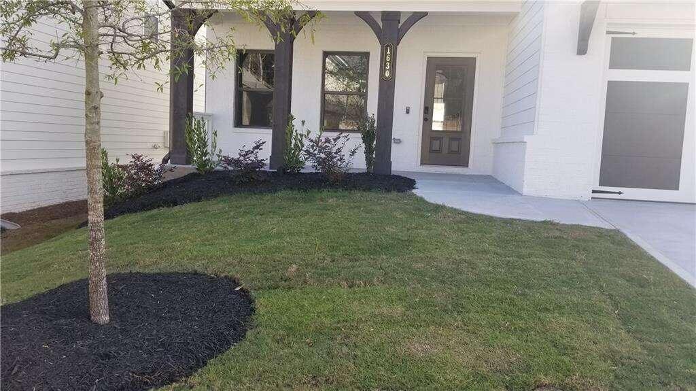
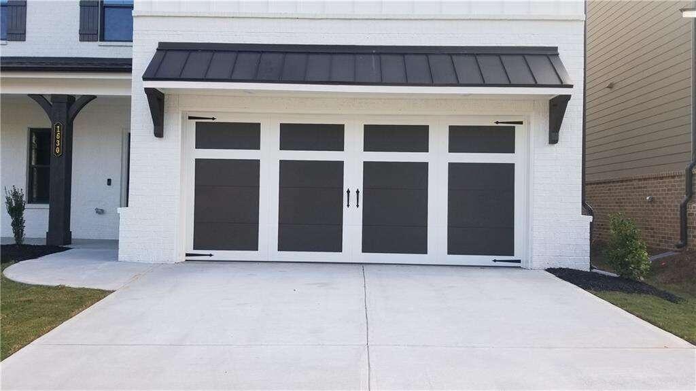
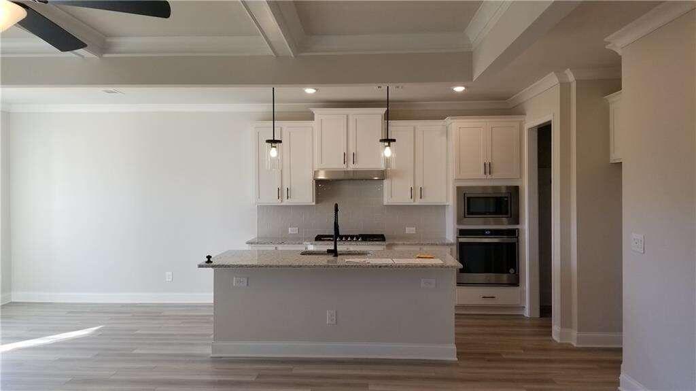
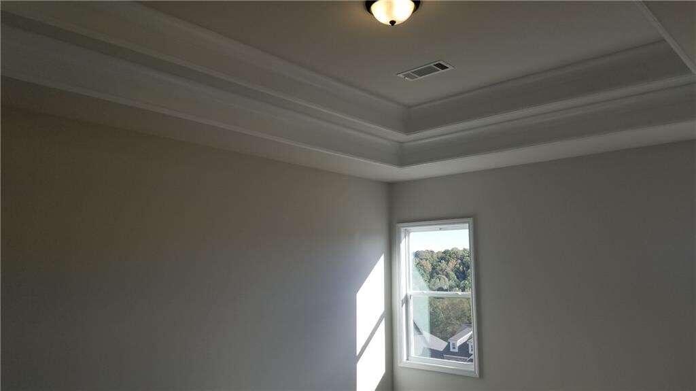
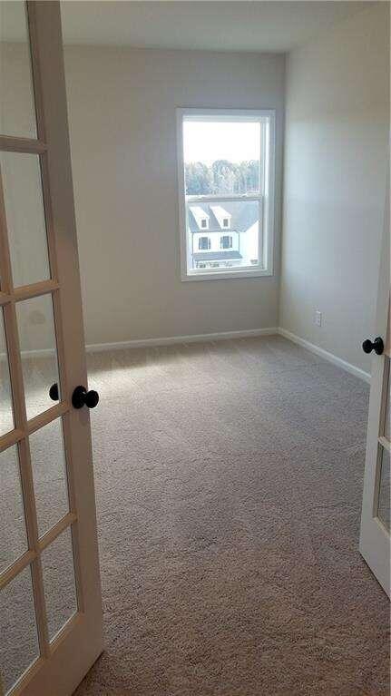
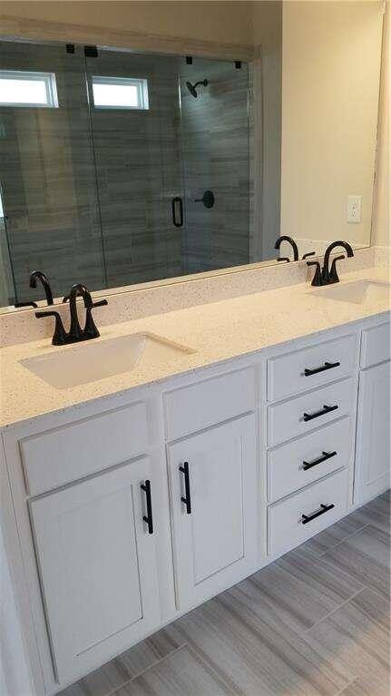
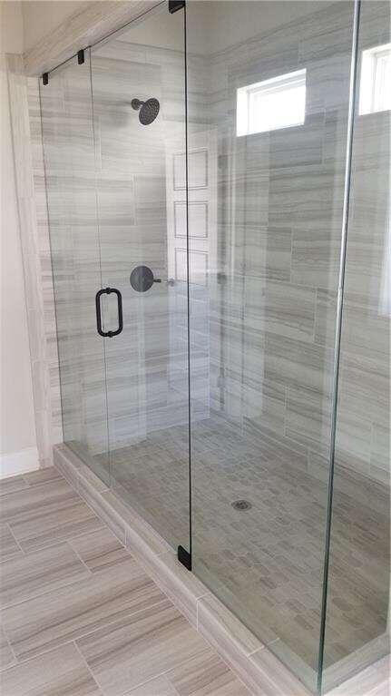
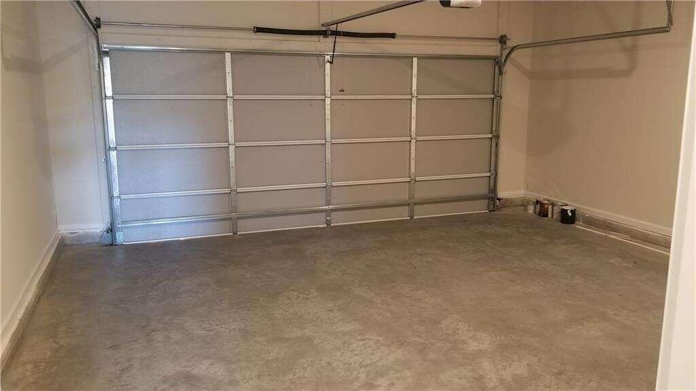
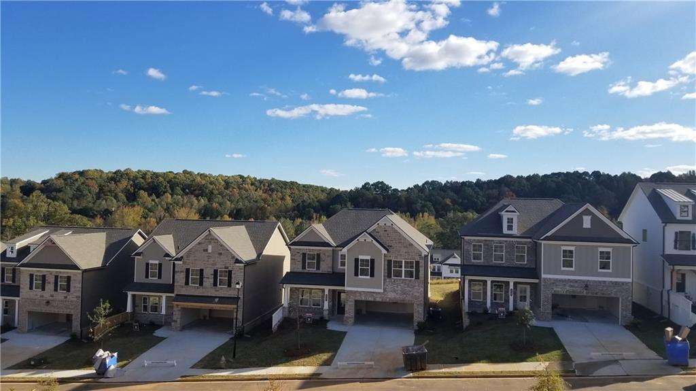
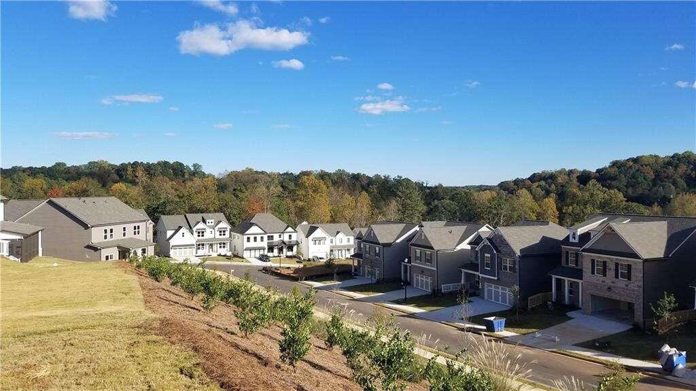
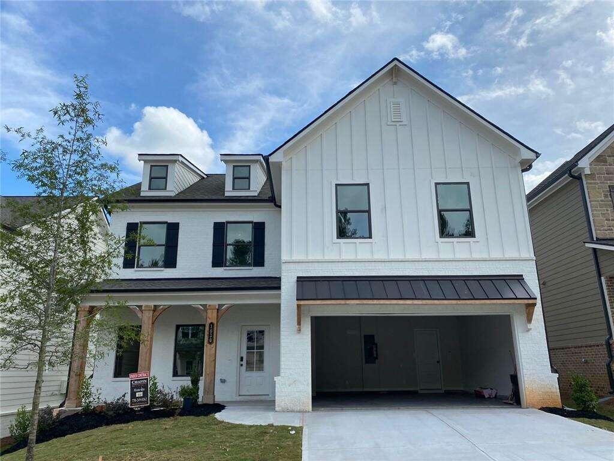
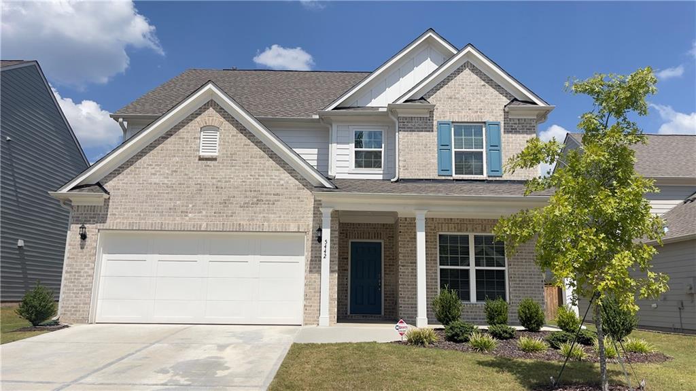
 MLS# 400958488
MLS# 400958488