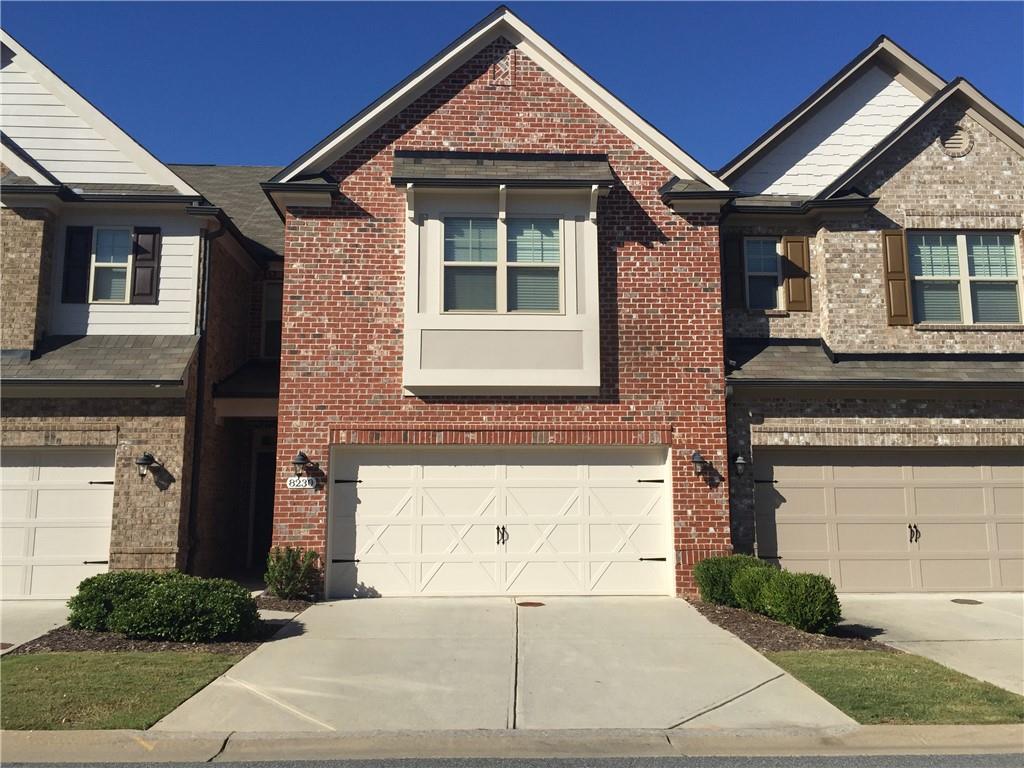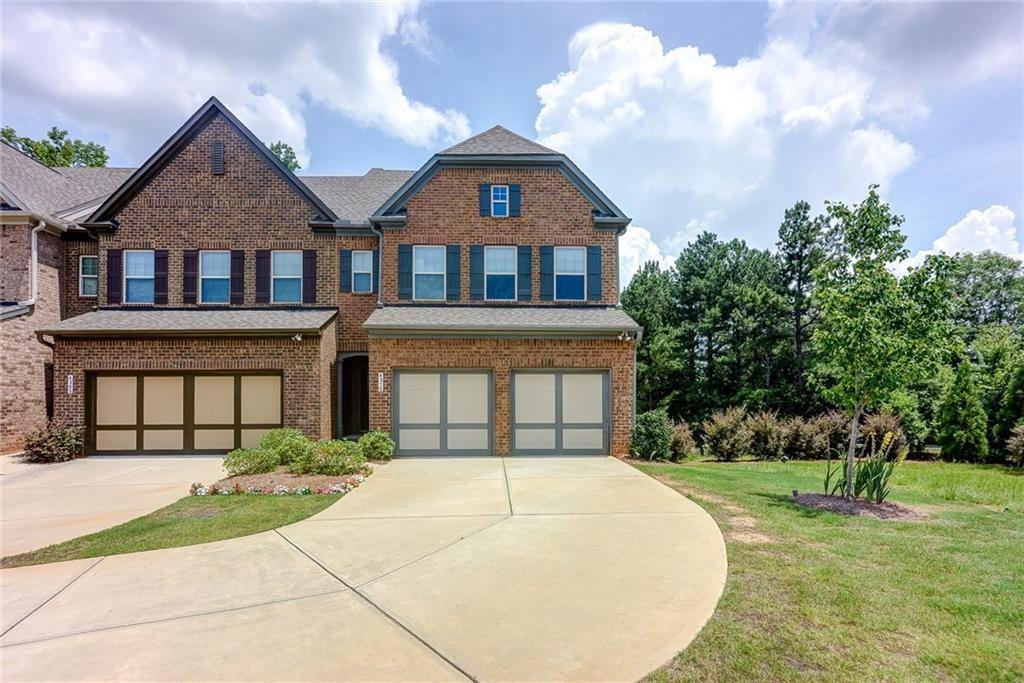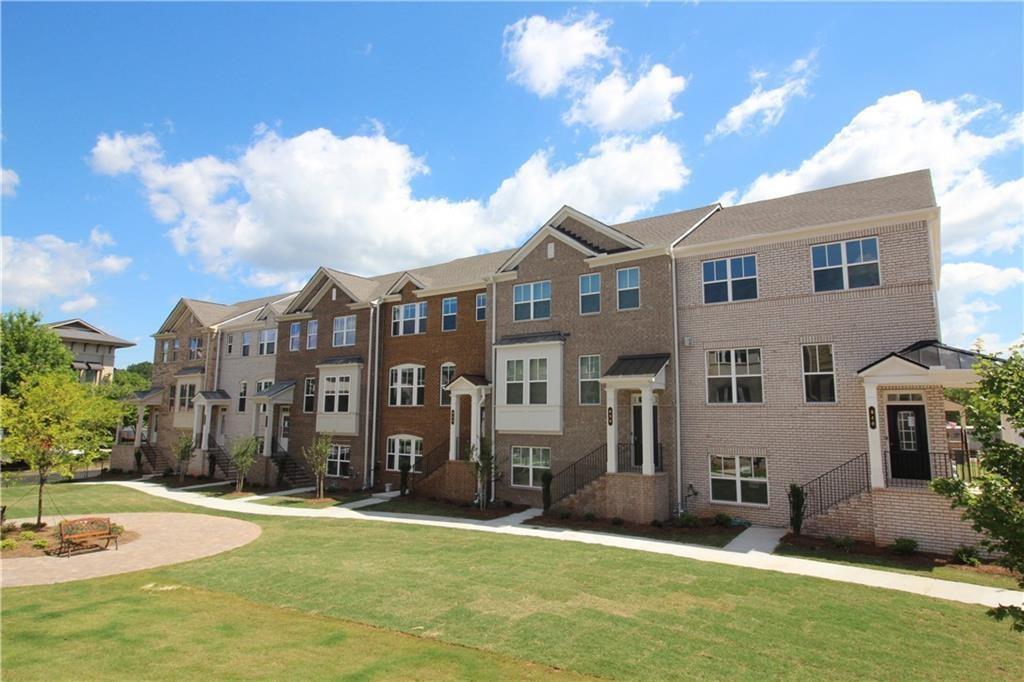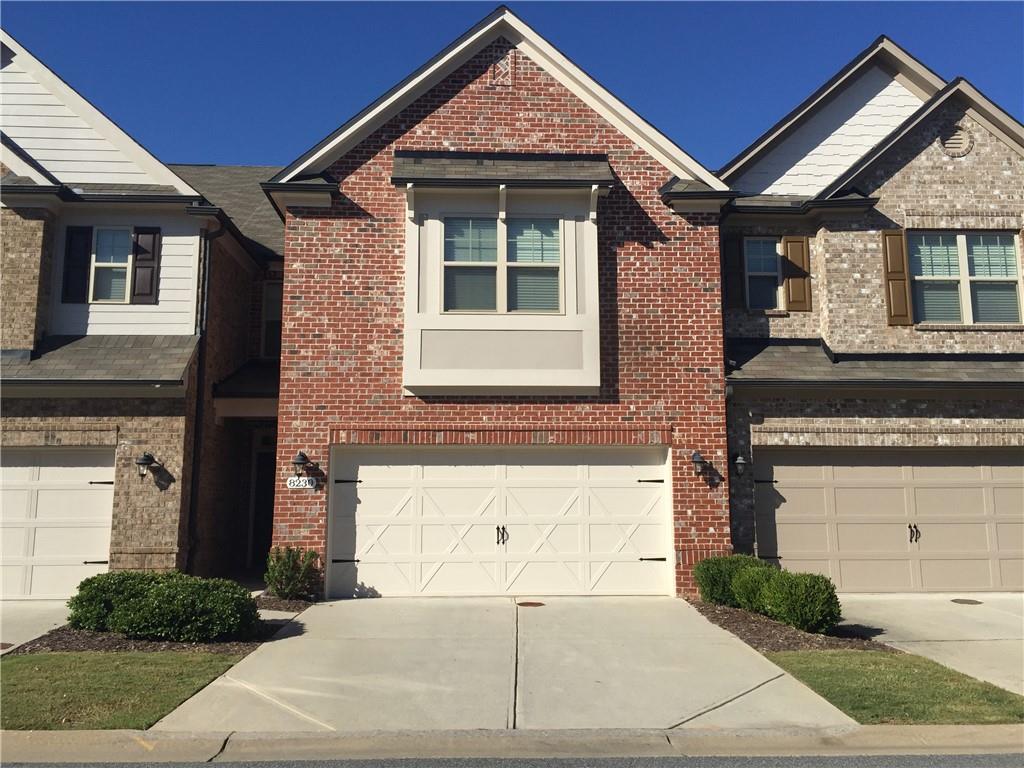Viewing Listing MLS# 402656227
Suwanee, GA 30024
- 3Beds
- 3Full Baths
- 1Half Baths
- N/A SqFt
- 2021Year Built
- 0.00Acres
- MLS# 402656227
- Rental
- Townhouse
- Active
- Approx Time on Market2 months, 12 days
- AreaN/A
- CountyGwinnett - GA
- Subdivision Suwanee Township
Overview
Remarkable 2021 built Glendale Floor Plan(Roommate Plan) by TPG in Suwanee Township. This highly desirable spacious 3 story design floor plan offers private entry, bedroom with full bath on terrace level. The main level is Open Concept with a gourmet kitchen island, quartz countertops overlooking dining, family room, sun room and deck. The Upper level features spacious owner's suite with an oversized frameless shower, quartz countertops, dual vanities and walk in closet. All the appliances including washer, dryer, refrigerator are provided. The laundry room is located in hallway on the upper level along with the secondary bedroom. All the bedrooms have their own bathrooms. A gated community and amenity - a park, firepit and gazebo. This community is in highly desirable Suwanee and located within Level Creek Elementary & North Gwinnett Middle & High School district. Just a short 1.3mile drive to Suwanee Town Center, access to interstates, shopping and restaurants.
Association Fees / Info
Hoa: No
Community Features: Gated, Near Schools, Near Shopping, Street Lights
Pets Allowed: No
Bathroom Info
Halfbaths: 1
Total Baths: 4.00
Fullbaths: 3
Room Bedroom Features: Roommate Floor Plan, Sitting Room, Split Bedroom Plan
Bedroom Info
Beds: 3
Building Info
Habitable Residence: No
Business Info
Equipment: None
Exterior Features
Fence: None
Patio and Porch: Covered, Deck
Exterior Features: Private Entrance, Private Yard
Road Surface Type: Asphalt, Paved
Pool Private: No
County: Gwinnett - GA
Acres: 0.00
Pool Desc: None
Fees / Restrictions
Financial
Original Price: $3,000
Owner Financing: No
Garage / Parking
Parking Features: Attached, Covered, Driveway, Garage
Green / Env Info
Handicap
Accessibility Features: None
Interior Features
Security Ftr: Carbon Monoxide Detector(s), Security Gate, Smoke Detector(s)
Fireplace Features: Factory Built, Family Room, Gas Starter
Levels: Three Or More
Appliances: Dishwasher, Disposal, Gas Cooktop, Gas Oven, Microwave, Range Hood, Refrigerator, Self Cleaning Oven
Laundry Features: Laundry Room, Upper Level
Interior Features: Disappearing Attic Stairs, Double Vanity, Entrance Foyer 2 Story, High Ceilings 9 ft Lower, High Ceilings 9 ft Main
Flooring: Carpet, Ceramic Tile, Hardwood
Spa Features: None
Lot Info
Lot Size Source: Not Available
Lot Features: Landscaped, Level, Private
Lot Size: x
Misc
Property Attached: No
Home Warranty: No
Other
Other Structures: None
Property Info
Construction Materials: Brick 3 Sides
Year Built: 2,021
Date Available: 2024-09-03T00:00:00
Furnished: Unfu
Roof: Composition, Shingle
Property Type: Residential Lease
Style: Townhouse
Rental Info
Land Lease: No
Expense Tenant: All Utilities
Lease Term: 12 Months
Room Info
Kitchen Features: Cabinets White, Eat-in Kitchen, Kitchen Island, Pantry, Solid Surface Counters, View to Family Room
Room Master Bathroom Features: Double Vanity,Shower Only
Room Dining Room Features: Dining L,Open Concept
Sqft Info
Building Area Total: 1994
Building Area Source: Builder
Tax Info
Tax Parcel Letter: R7253-001
Unit Info
Utilities / Hvac
Cool System: Ceiling Fan(s), Central Air, Zoned
Heating: Central, Natural Gas, Zoned
Utilities: Cable Available, Electricity Available, Natural Gas Available, Phone Available, Sewer Available, Underground Utilities, Water Available
Waterfront / Water
Water Body Name: None
Waterfront Features: None
Directions
I-85 North from downtown Atlanta. Exit 111 Turn Left, Turn Right on Peachtree Ind. Blvd. Turn Left on Tench Rd and the subdivision called Suwanee Towneship is on the left sideListing Provided courtesy of Elite Atlanta Real Estate, Llc
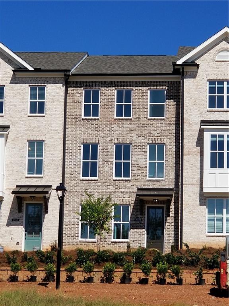
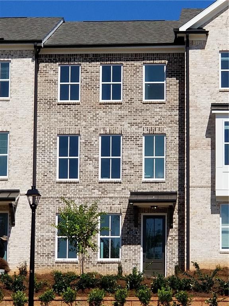
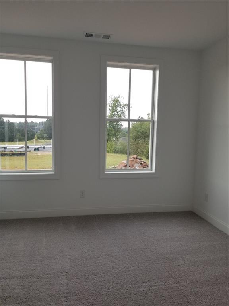
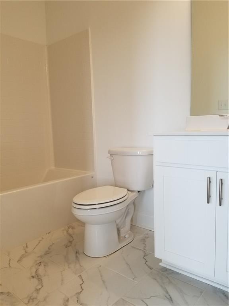
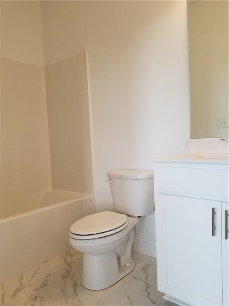
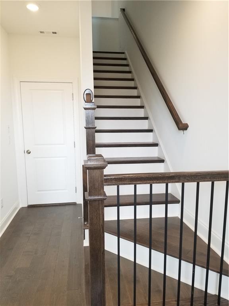
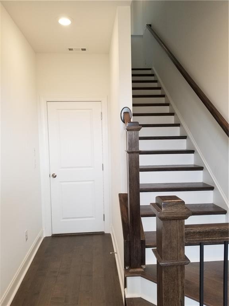
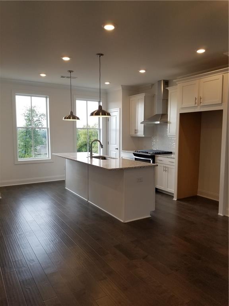
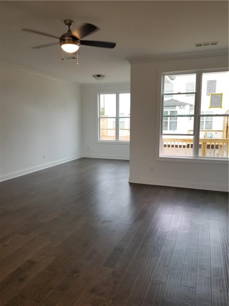
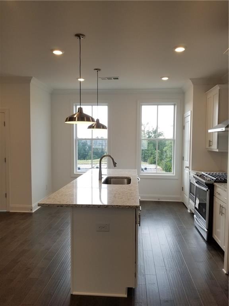
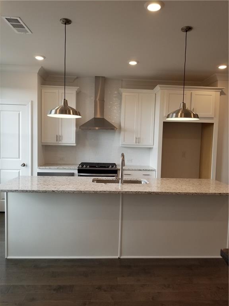
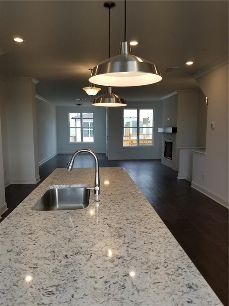
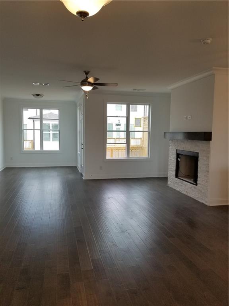
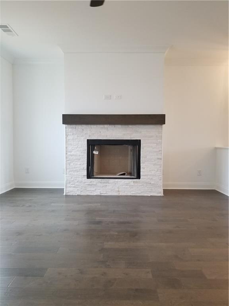
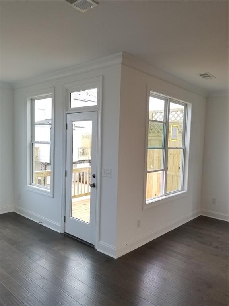
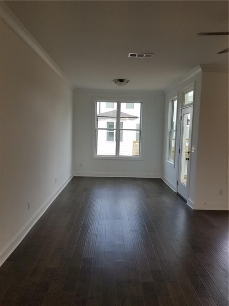
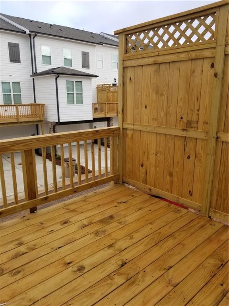
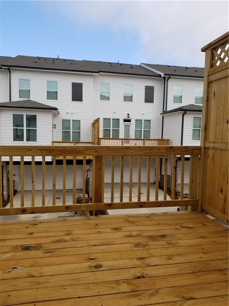
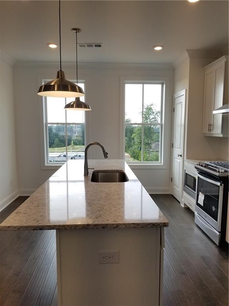
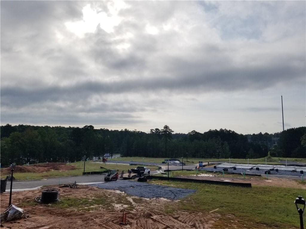
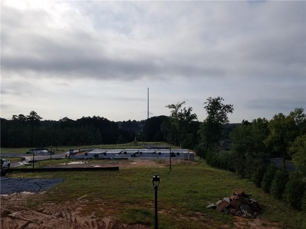
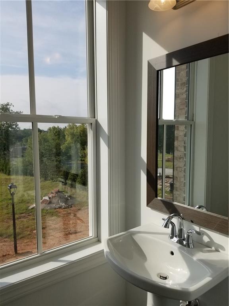
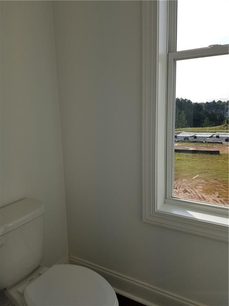
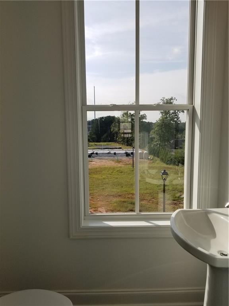
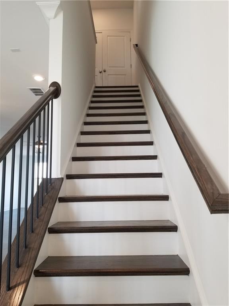
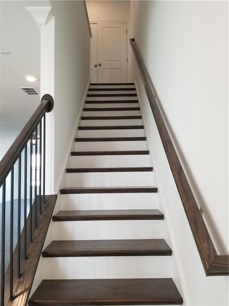
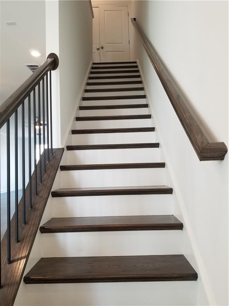
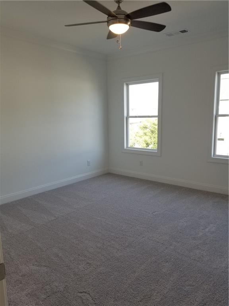
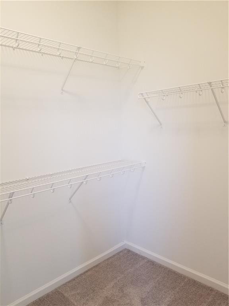
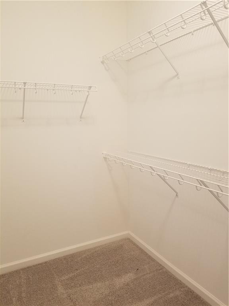
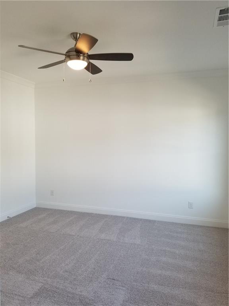
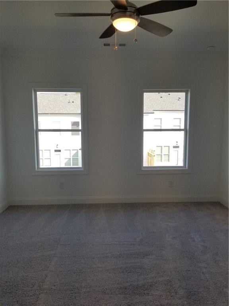
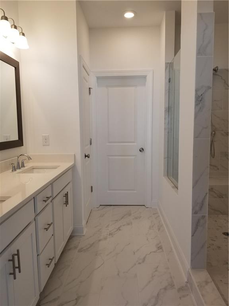
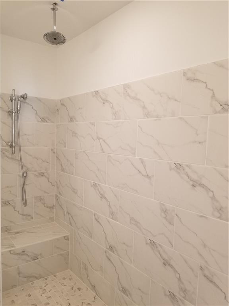
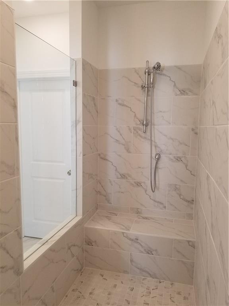
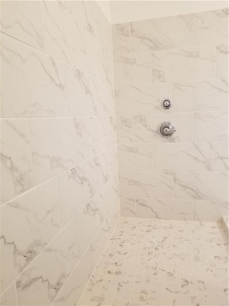
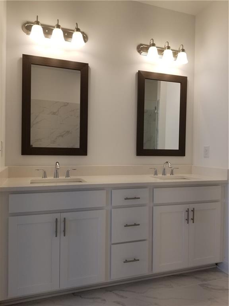
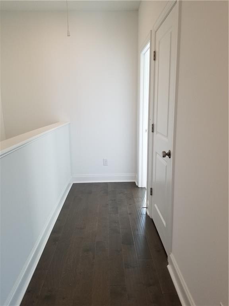
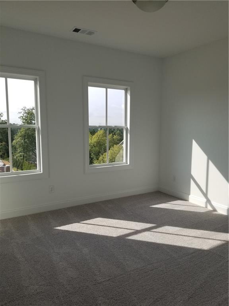
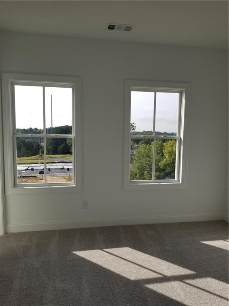
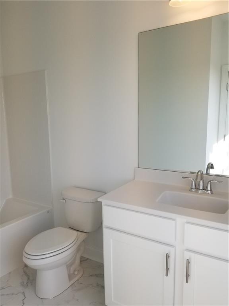
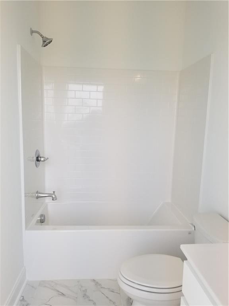
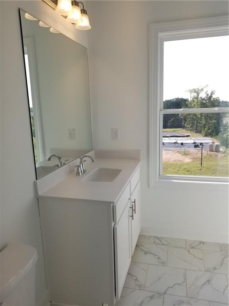
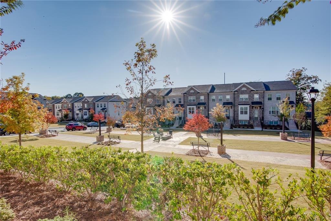
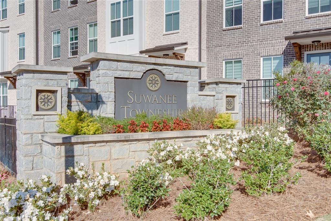
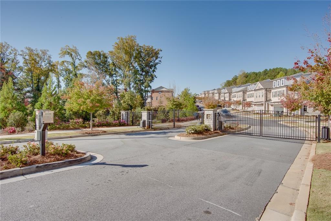
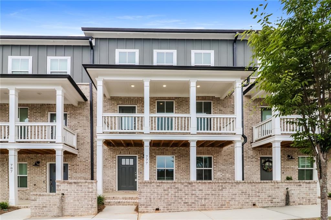
 MLS# 410508682
MLS# 410508682 