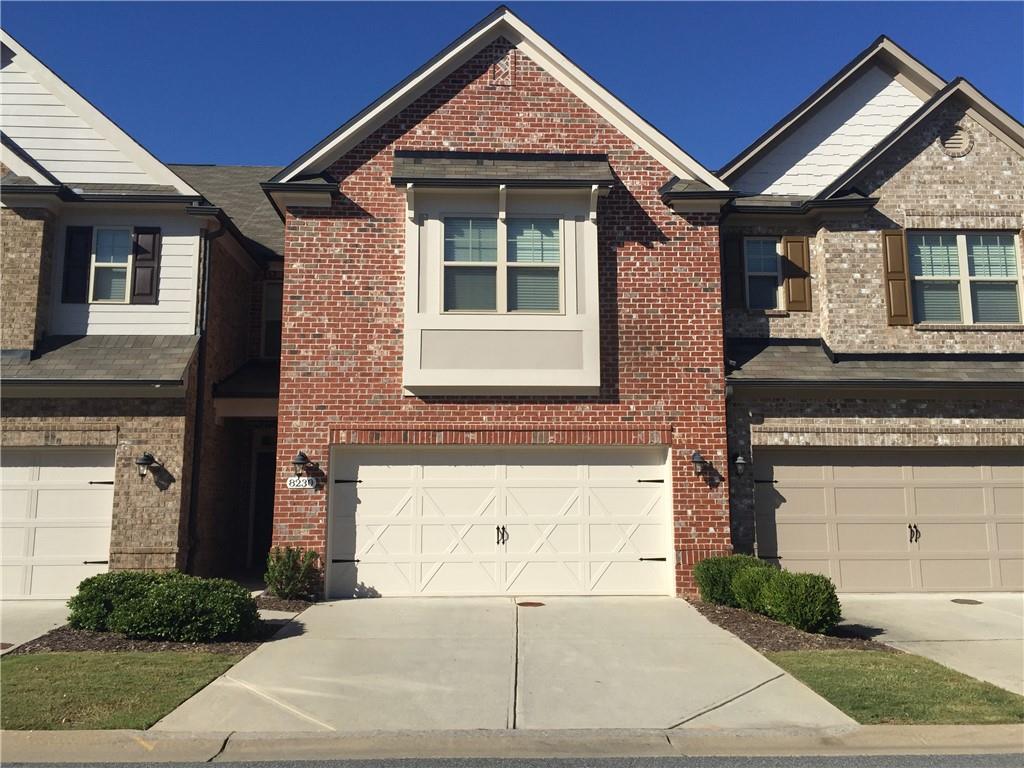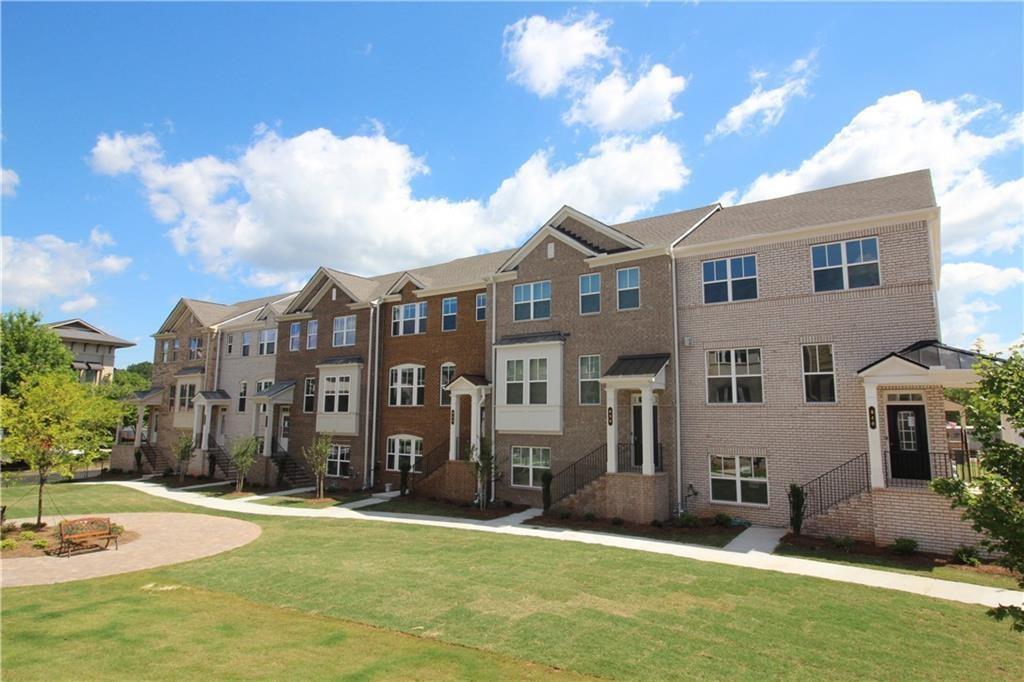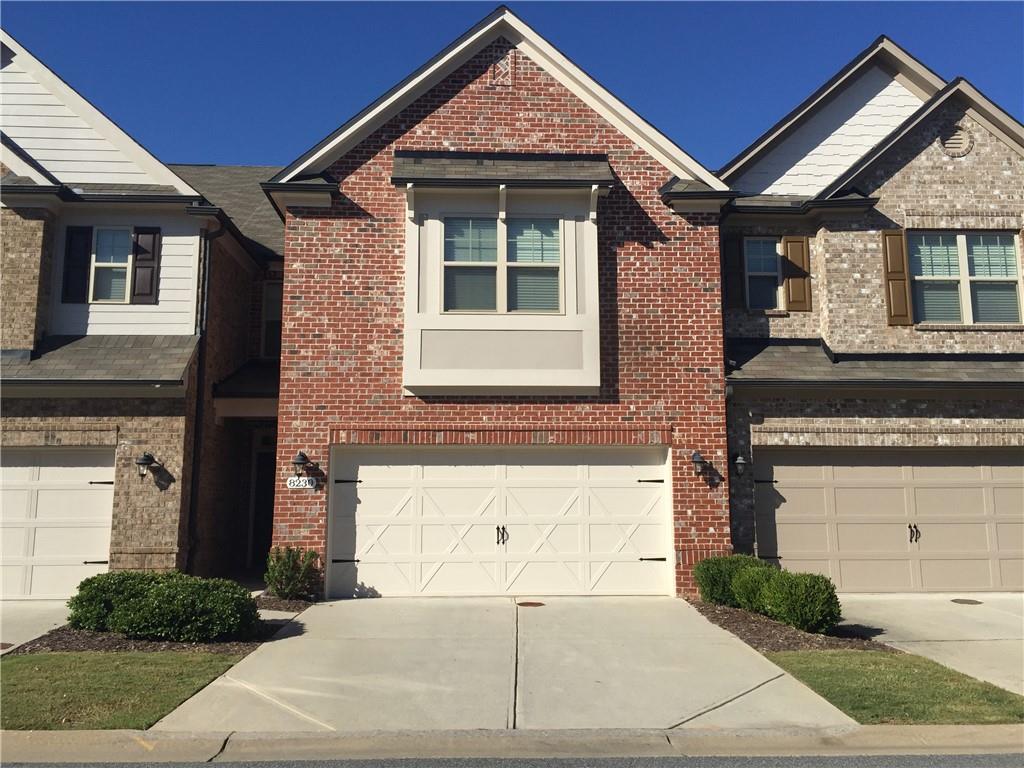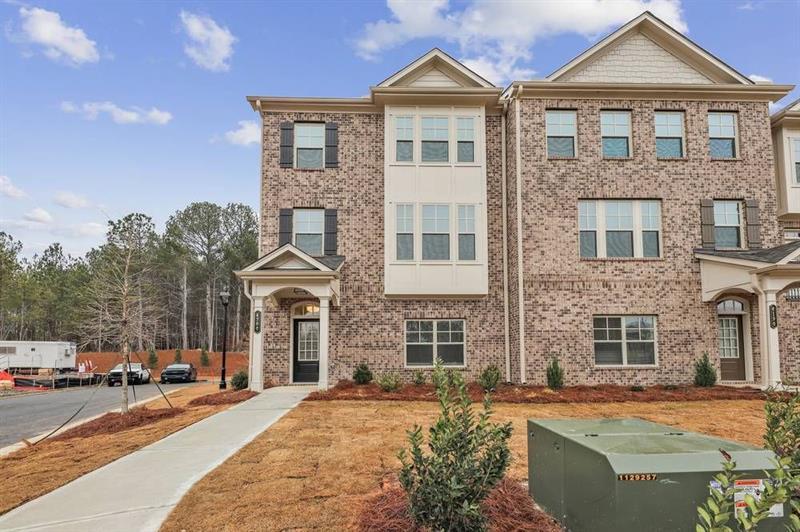Viewing Listing MLS# 409381606
Suwanee, GA 30024
- 4Beds
- 3Full Baths
- 1Half Baths
- N/A SqFt
- 2015Year Built
- 0.09Acres
- MLS# 409381606
- Rental
- Townhouse
- Active
- Approx Time on Market14 days
- AreaN/A
- CountyForsyth - GA
- Subdivision Lakepoint At Johns Creek
Overview
Discover this exceptional end unit townhome, situated on one of the largest lots in the community. Boasting a spacious open floorplan, this residence features elegant hardwood flooring throughout, making it an ideal space for entertaining.The gourmet kitchen is a chefs delight, equipped with stainless steel appliances, granite countertops, and beautifully stained cabinets. Step out onto the deck to relax and take in the picturesque forestry views.The versatile lower level offers a perfect in-law suite, complete with a full bedroom and bathroom, a cozy living area, and a private entrance, providing both comfort and privacy.Conveniently located within top-rated Georgia school districts, this home is within walking distance to a variety of dining and shopping options along Medlock Bridge. This is a must-see property that combines style, space, and location!
Association Fees / Info
Hoa: No
Community Features: Homeowners Assoc, Near Shopping, Playground, Pool
Pets Allowed: No
Bathroom Info
Halfbaths: 1
Total Baths: 4.00
Fullbaths: 3
Room Bedroom Features: In-Law Floorplan, Oversized Master, Other
Bedroom Info
Beds: 4
Building Info
Habitable Residence: No
Business Info
Equipment: None
Exterior Features
Fence: None
Patio and Porch: Deck, Patio
Exterior Features: None
Road Surface Type: None
Pool Private: No
County: Forsyth - GA
Acres: 0.09
Pool Desc: None
Fees / Restrictions
Financial
Original Price: $3,000
Owner Financing: No
Garage / Parking
Parking Features: Attached, Driveway, Garage
Green / Env Info
Handicap
Accessibility Features: None
Interior Features
Security Ftr: Open Access
Fireplace Features: Family Room
Levels: Three Or More
Appliances: Dishwasher, Dryer, Gas Range, Microwave, Refrigerator, Washer
Laundry Features: Laundry Room
Interior Features: Double Vanity, High Ceilings 9 ft Lower, High Ceilings 9 ft Main, Tray Ceiling(s)
Flooring: Hardwood
Spa Features: None
Lot Info
Lot Size Source: Public Records
Lot Features: Landscaped
Lot Size: x
Misc
Property Attached: No
Home Warranty: No
Other
Other Structures: None
Property Info
Construction Materials: Brick Front
Year Built: 2,015
Date Available: 2024-11-01T00:00:00
Furnished: Unfu
Roof: Composition
Property Type: Residential Lease
Style: Townhouse, Traditional
Rental Info
Land Lease: No
Expense Tenant: All Utilities
Lease Term: 12 Months
Room Info
Kitchen Features: Breakfast Bar, Cabinets Stain, Pantry, Stone Counters, View to Family Room
Room Master Bathroom Features: Double Vanity,Separate Tub/Shower
Room Dining Room Features: Open Concept
Sqft Info
Building Area Total: 2517
Building Area Source: Public Records
Tax Info
Tax Parcel Letter: 140-000-108
Unit Info
Utilities / Hvac
Cool System: Ceiling Fan(s), Central Air
Heating: Natural Gas
Utilities: Electricity Available, Natural Gas Available, Sewer Available, Water Available
Waterfront / Water
Water Body Name: None
Waterfront Features: None
Directions
Heading East on McFarland Pkwy, Turn Left onto McGinnis Ferry Rd. Left onto Peachtree Pkwy, Right into Lakepointe Subdivision, then Immediate Right onto Roseman Bridge Ct. Last Unit on the Left.Listing Provided courtesy of Keller Williams North Atlanta

 MLS# 410508682
MLS# 410508682 


