Viewing Listing MLS# 402599594
Atlanta, GA 30309
- 2Beds
- 2Full Baths
- N/AHalf Baths
- N/A SqFt
- 2003Year Built
- 0.00Acres
- MLS# 402599594
- Rental
- Condominium
- Active
- Approx Time on Market2 months, 13 days
- AreaN/A
- CountyFulton - GA
- Subdivision None
Overview
BEAUTIFUL Midtown Building on Peachtree Street, 2 bedrooms/2 baths with walk-in closet, washer & dryer, open living area, kitchen with granite countertops, hardwood floors in main living area. Two assigned parking spaces. Fantastic amenities: clubhouse, saltwater pool, fitness facilities & gated garage! One block to Marta, 3 blocks to Piedmont Park, tons of shopping, restaurants and the Fox Theater within walking distance! METROPOLIS HIGHRISE IN MIDTOWN / UNIT HAS BEEN REDUCED by $10,000. BUILDING RECENTLY RENOVATED IN LOBBY GYM, CLUBHOUSE POOL, WALK TO MARTA AND PIEDMONT PARK! GREAT LOCATION, UPDATED BUILDING! 2 PARKING SPACES!!
Association Fees / Info
Hoa: No
Community Features: Concierge, Fitness Center, Gated, Homeowners Assoc, Meeting Room, Near Public Transport, Near Shopping, Park, Restaurant, Sidewalks, Street Lights, Other
Pets Allowed: No
Bathroom Info
Main Bathroom Level: 2
Total Baths: 2.00
Fullbaths: 2
Room Bedroom Features: Master on Main
Bedroom Info
Beds: 2
Building Info
Habitable Residence: No
Business Info
Equipment: None
Exterior Features
Fence: None
Patio and Porch: None
Exterior Features: Balcony, Other
Road Surface Type: None
Pool Private: No
County: Fulton - GA
Acres: 0.00
Pool Desc: None
Fees / Restrictions
Financial
Original Price: $2,800
Owner Financing: No
Garage / Parking
Parking Features: Parking Pad
Green / Env Info
Handicap
Accessibility Features: Accessible Closets, Common Area
Interior Features
Security Ftr: Fire Alarm, Fire Sprinkler System, Secured Garage/Parking, Security Guard, Security Lights, Smoke Detector(s)
Fireplace Features: None
Levels: One
Appliances: Dishwasher, Disposal, Dryer, Electric Cooktop, Electric Oven, Electric Range, Gas Cooktop, Microwave, Refrigerator, Washer, Other
Laundry Features: In Kitchen
Interior Features: High Ceilings 9 ft Main
Flooring: Hardwood
Spa Features: None
Lot Info
Lot Size Source: Not Available
Lot Features: Other
Misc
Property Attached: No
Home Warranty: No
Other
Other Structures: None
Property Info
Construction Materials: Other
Year Built: 2,003
Date Available: 2024-09-03T00:00:00
Furnished: Furn
Roof: Other
Property Type: Residential Lease
Style: High Rise (6 or more stories)
Rental Info
Land Lease: No
Expense Tenant: All Utilities, Cable TV, Electricity, Gas, Pest Control, Repairs, Security, Telephone, Trash Collection, Water
Lease Term: 12 Months
Room Info
Kitchen Features: Breakfast Bar, Breakfast Room, Cabinets Stain, Kitchen Island, Stone Counters, Other
Room Master Bathroom Features: Shower Only
Room Dining Room Features: Open Concept,Separate Dining Room
Sqft Info
Building Area Total: 1260
Building Area Source: Builder
Tax Info
Tax Parcel Letter: 17-0106-0008-366-4
Unit Info
Unit: 1026
Utilities / Hvac
Cool System: Central Air
Heating: Central
Utilities: None
Waterfront / Water
Water Body Name: None
Waterfront Features: None
Directions
GPS, Must park in garage in back of building OR PARK IN LOBBY DRIVEWAY/ CONCEIGE IN LOBBY/ OR Paid parking. Walk to inside of building to lobby and concierge.Listing Provided courtesy of Virtual Properties Realty.net, Llc.
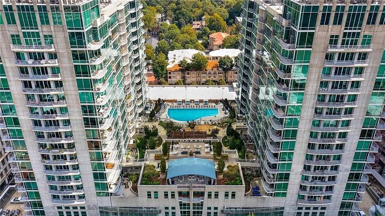
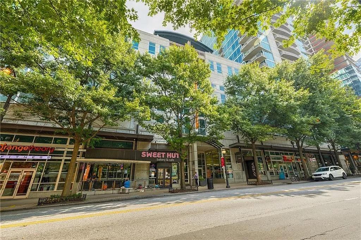
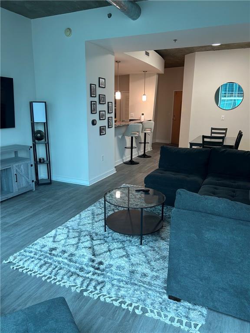
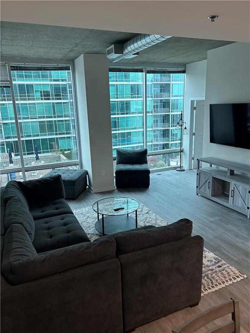
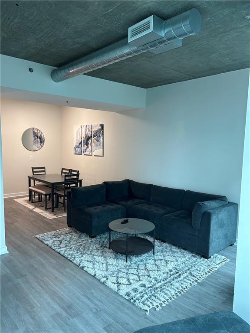
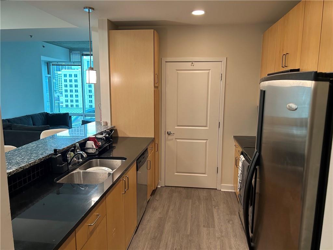
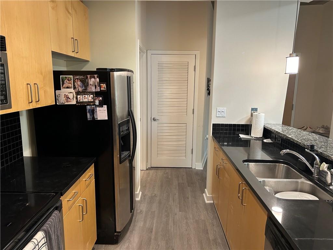
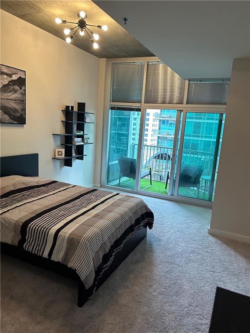
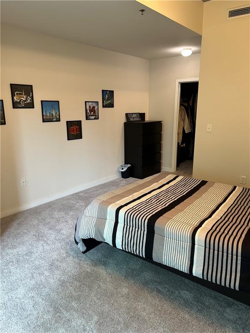
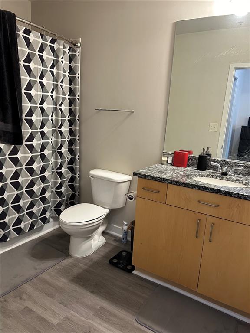
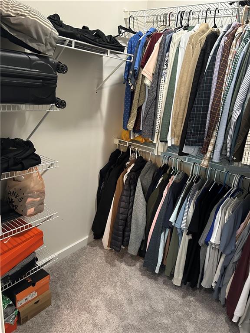
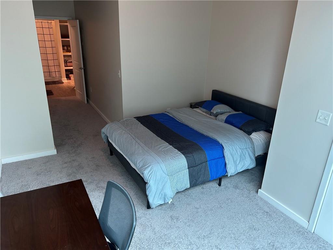
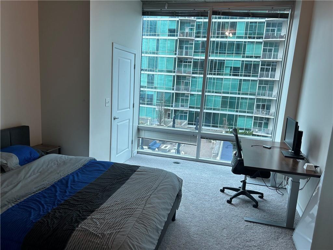
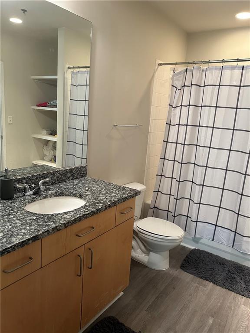
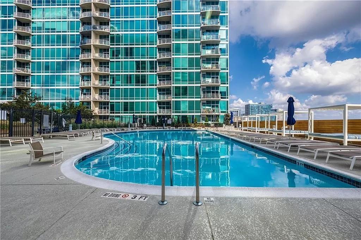
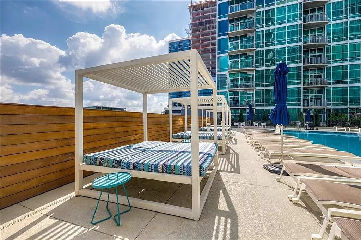
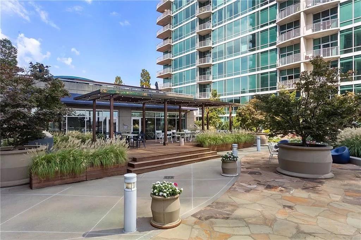
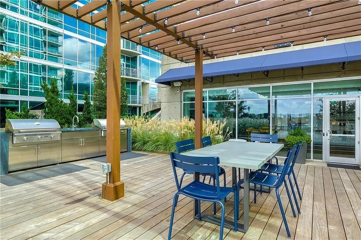
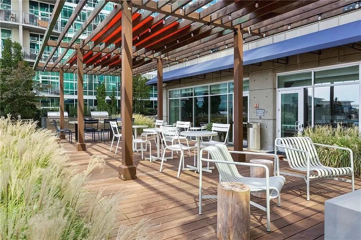
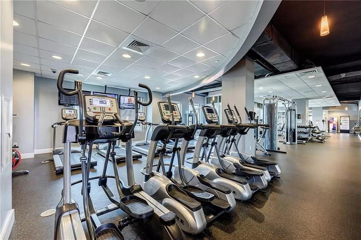
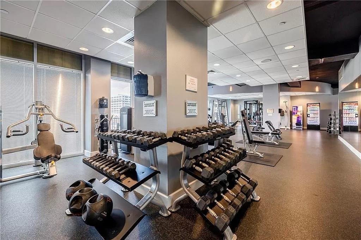
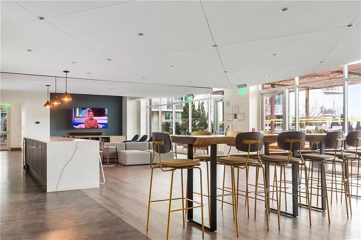
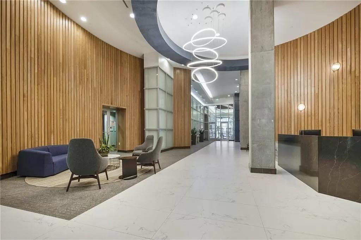
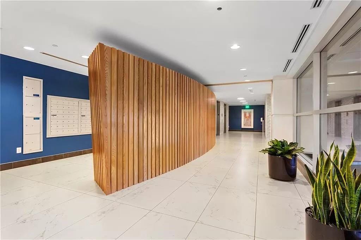
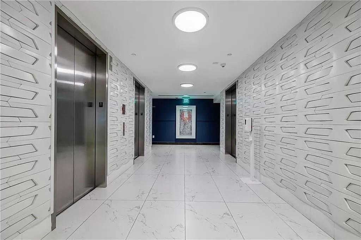
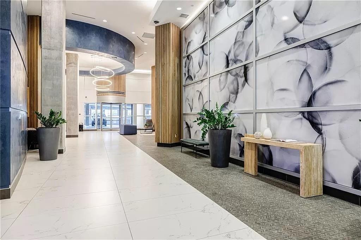
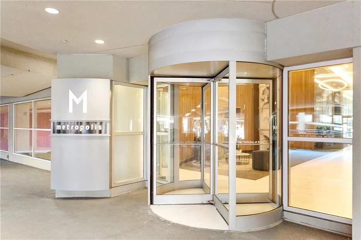
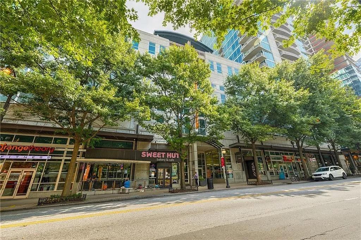
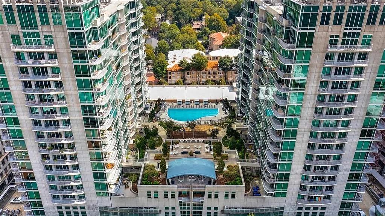
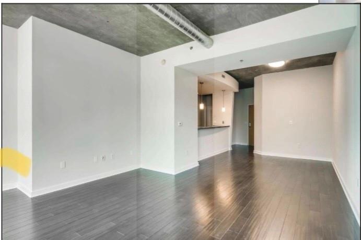
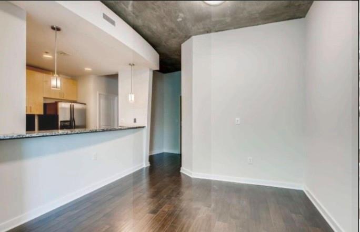
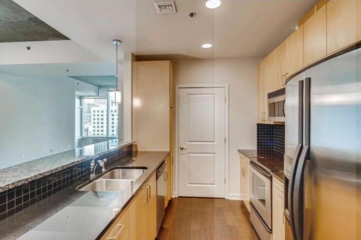
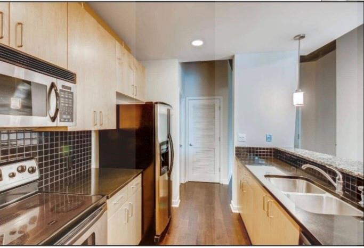
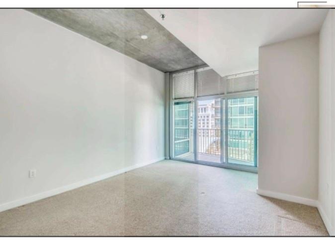
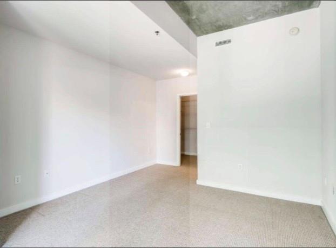
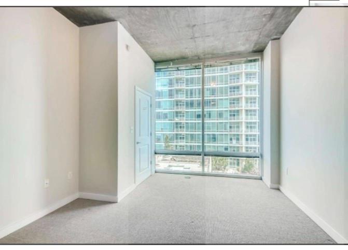
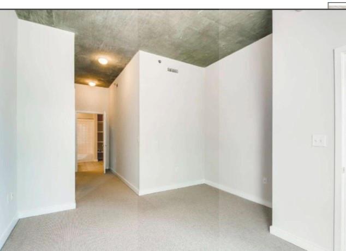
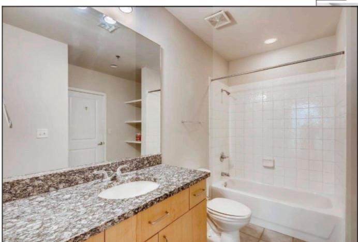
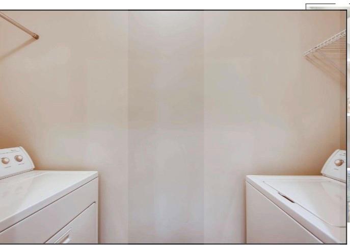
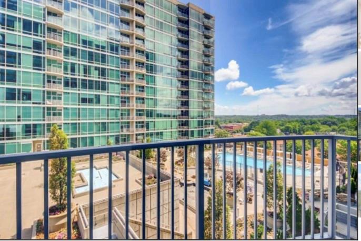
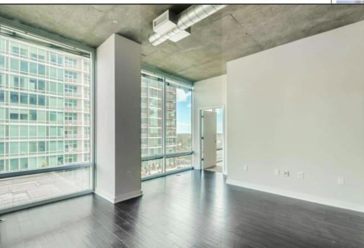
 MLS# 411327665
MLS# 411327665