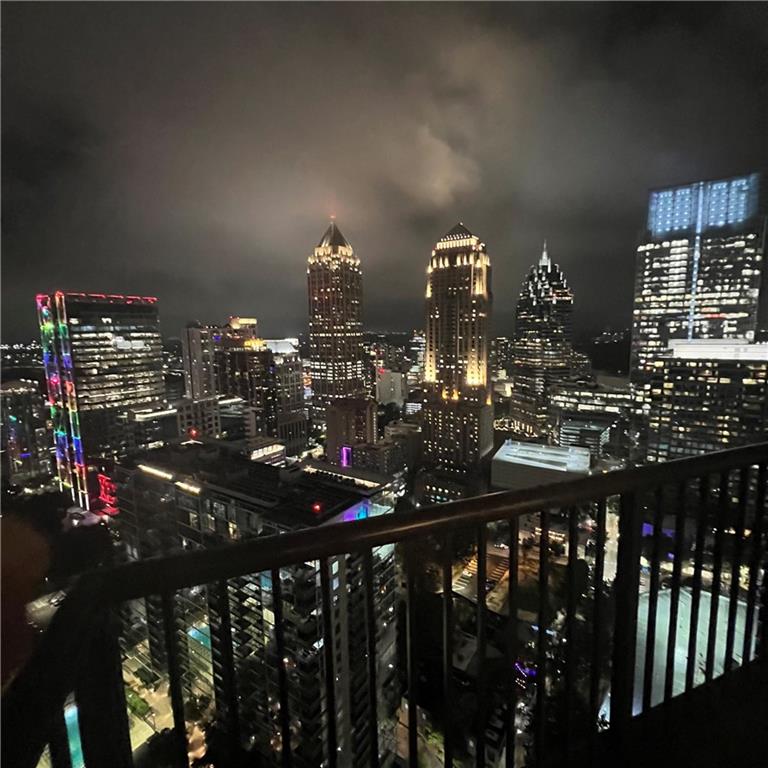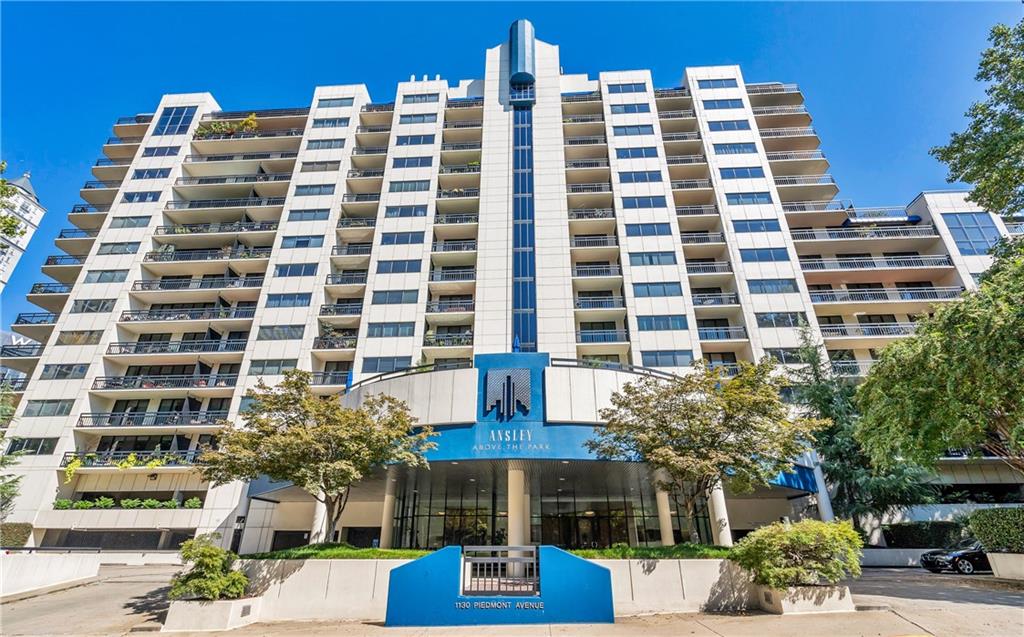Viewing Listing MLS# 411292140
Atlanta, GA 30327
- 2Beds
- 2Full Baths
- N/AHalf Baths
- N/A SqFt
- 1970Year Built
- 0.00Acres
- MLS# 411292140
- Rental
- Condominium
- Active
- Approx Time on Market2 days
- AreaN/A
- CountyFulton - GA
- Subdivision CRSS CREEK
Overview
UPDATED 1 LEVEL UNIT ON TOP FLOOR(3RD) IN GOLF COURSE COMMUNITY! NEUTRAL, TRENDING INTERIOR WALL AND FLOOR COLORS, LAMINATE FLOORING THRU-OUT, NEW TILE IN BOTH BATHS! ALL TOTALLY RE-PAINTED, NEW UPDATED LIGHTING WITH ADDED LIGHTING IN LIVING ROOM AND BOTH BEDROOMS WITH CEIING FANS! SUNROOM WITH 2 STORAGE CLOSETS, EXTRA COSET LIGHTING AND NEW SHELVING! KITCHEN INCLUDES FULL SIZE WASHER/DRYER, STAINLESS REFRIGERATOR, STOVE AND DISHWASHER! LARGE LINEN CLOSET AND COAT CLOSET IN HALLWAY, MASTER HAS WALK-IN CLOSET, 2ND BEDROOM HAS HUGE DOUBLE DOOR CLOSETS! COMMUNITY HAS 18-HOLE PAR 3 GOLF COURSE. 3 TENNIS/PICKLE BALL COURTS, RESTURANT, BAR, FITNESS ROOM, MEETING AND PRIVATE PARTY ROOMS, EV CHARGING STATIONS, 24 HOUR GATED ENTRANCE!! CLOSE TO WALKING TRAILS, SHOPPING, RESTURANTS, DOWNTOWN, GA TECH, AND MINS TO AIRPORT!
Association Fees / Info
Hoa: No
Community Features: Clubhouse, Fitness Center, Gated, Golf, Homeowners Assoc, Near Public Transport, Near Schools, Near Shopping, Near Trails/Greenway, Pool, Restaurant, Tennis Court(s)
Pets Allowed: Call
Bathroom Info
Main Bathroom Level: 2
Total Baths: 2.00
Fullbaths: 2
Room Bedroom Features: Roommate Floor Plan
Bedroom Info
Beds: 2
Building Info
Habitable Residence: No
Business Info
Equipment: None
Exterior Features
Fence: None
Patio and Porch: None
Exterior Features: Lighting, Private Entrance, Tennis Court(s), Other
Road Surface Type: Asphalt
Pool Private: No
County: Fulton - GA
Acres: 0.00
Pool Desc: Fenced, Gunite, In Ground
Fees / Restrictions
Financial
Original Price: $2,000
Owner Financing: No
Garage / Parking
Parking Features: On Street, Parking Lot, Unassigned
Green / Env Info
Handicap
Accessibility Features: None
Interior Features
Security Ftr: Security Gate
Fireplace Features: None
Levels: One
Appliances: Dishwasher, Disposal, Dryer, Electric Cooktop, Electric Oven, Electric Range, Electric Water Heater, Microwave, Refrigerator, Washer
Laundry Features: In Kitchen
Interior Features: Entrance Foyer, Walk-In Closet(s), Other
Flooring: Ceramic Tile, Laminate
Spa Features: None
Lot Info
Lot Size Source: Not Available
Lot Features: Cul-De-Sac, Landscaped, Sloped, Wooded
Misc
Property Attached: No
Home Warranty: No
Other
Other Structures: None
Property Info
Construction Materials: Brick Front, Cement Siding, Frame
Year Built: 1,970
Date Available: 2024-11-12T00:00:00
Furnished: Unfu
Roof: Slate, Tar/Gravel
Property Type: Residential Lease
Style: European
Rental Info
Land Lease: No
Expense Tenant: Cable TV, Electricity, Telephone
Lease Term: 12 Months
Room Info
Kitchen Features: Cabinets Stain, Laminate Counters, Other
Room Master Bathroom Features: Tub/Shower Combo
Room Dining Room Features: Separate Dining Room
Sqft Info
Building Area Total: 1300
Building Area Source: Builder
Tax Info
Tax Parcel Letter: 17-0185-0008-003-7
Unit Info
Utilities / Hvac
Cool System: Ceiling Fan(s), Central Air, Electric
Heating: Central, Electric, Forced Air
Utilities: Cable Available, Electricity Available, Phone Available, Sewer Available, Underground Utilities, Water Available
Waterfront / Water
Water Body Name: None
Waterfront Features: None
Directions
GPS OR I-75 SOUTH FROM PERIMETER, EXIT MOORES MILL , TURN RIGHT TO 1ST LIGHT, TURN LEFT ON WEST WESLEY, RIGHT ON BOHLER RD, THRU 2 STOP SIGNS TO COMPLEX ON LEFT.Listing Provided courtesy of Keller Williams Realty Peachtree Rd.

 MLS# 411417130
MLS# 411417130 
