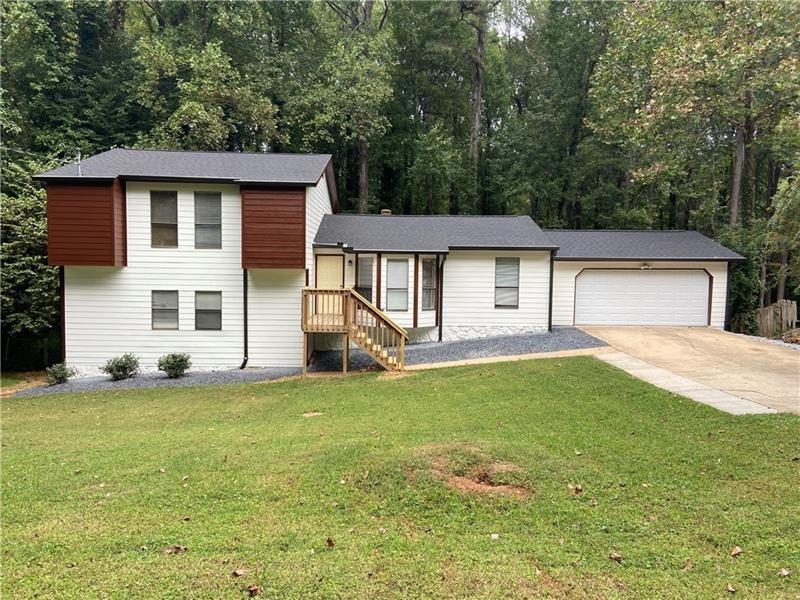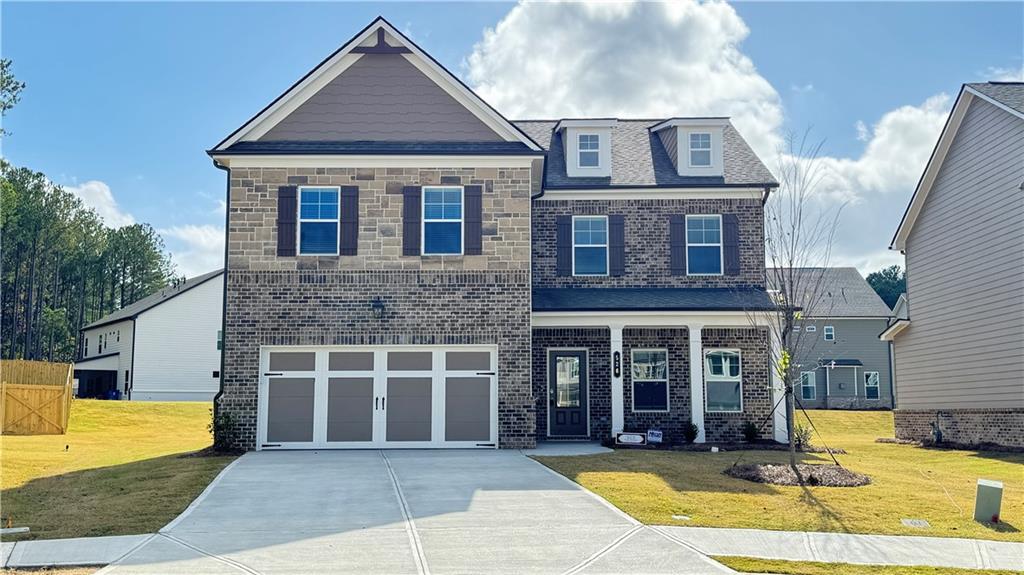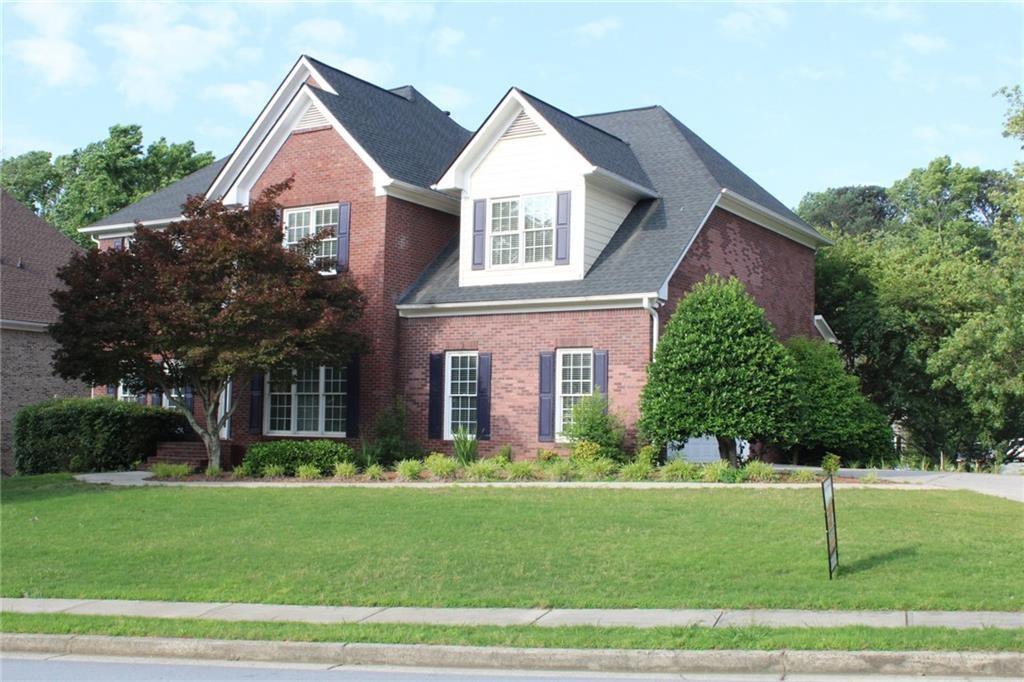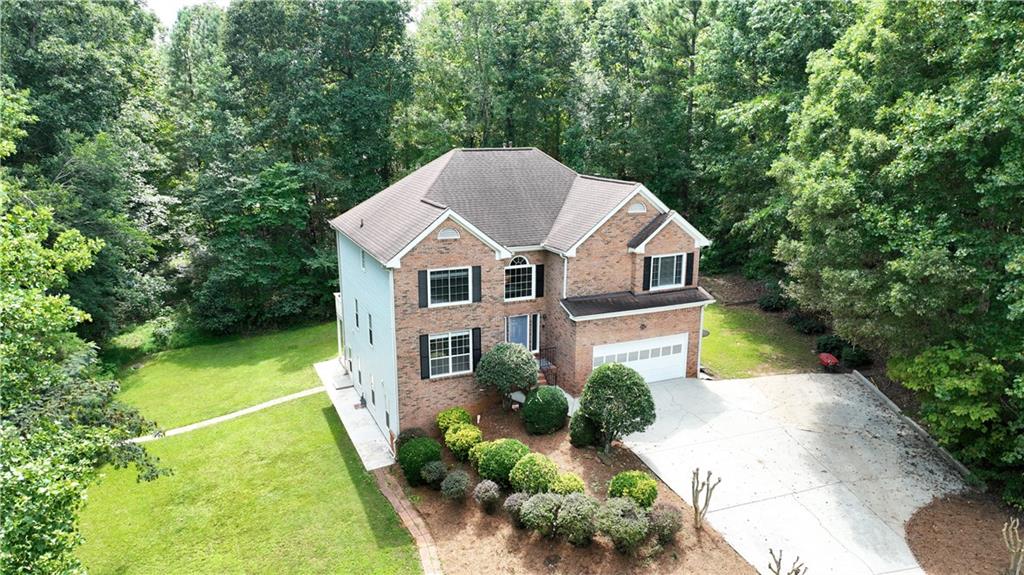Viewing Listing MLS# 401743370
Lawrenceville, GA 30046
- 4Beds
- 3Full Baths
- 1Half Baths
- N/A SqFt
- 2019Year Built
- 0.17Acres
- MLS# 401743370
- Rental
- Single Family Residence
- Active
- Approx Time on Market2 months, 11 days
- AreaN/A
- CountyGwinnett - GA
- Subdivision Green Valley
Overview
This meticulously maintained residence features an exterior made entirely of brick on all four sides. The main floor presents captivating curved doorways, an inviting open layout, beautiful granite countertops, a spacious island in the kitchen, a cozy dining area, a separate dining room, and an additional room that offers the flexibility to serve as an office space. Upstairs, there are four bedrooms and three full bathrooms (with an additional half bathroom conveniently situated on the lower level). The primary bedroom showcases stunning vaulted ceilings, two generously sized walk-in closets, and a charming sitting room with a view of the front of the house. Situated in a highly desirable location, just a few minutes away from Downtown Lawrenceville, Alexander Park, and various shopping malls and centers, this property is an absolute must-see!
Association Fees / Info
Hoa: No
Community Features: None
Pets Allowed: Call
Bathroom Info
Halfbaths: 1
Total Baths: 4.00
Fullbaths: 3
Room Bedroom Features: Oversized Master, Sitting Room
Bedroom Info
Beds: 4
Building Info
Habitable Residence: No
Business Info
Equipment: None
Exterior Features
Fence: None
Patio and Porch: Patio
Exterior Features: None
Road Surface Type: None
Pool Private: No
County: Gwinnett - GA
Acres: 0.17
Pool Desc: None
Fees / Restrictions
Financial
Original Price: $2,795
Owner Financing: No
Garage / Parking
Parking Features: Garage
Green / Env Info
Handicap
Accessibility Features: None
Interior Features
Security Ftr: Smoke Detector(s)
Fireplace Features: Family Room
Levels: Two
Appliances: Dishwasher, Disposal, Electric Range, Microwave, Refrigerator
Laundry Features: Upper Level
Interior Features: Entrance Foyer 2 Story, High Ceilings 9 ft Main, High Ceilings 9 ft Upper
Flooring: Carpet, Hardwood
Spa Features: None
Lot Info
Lot Size Source: Builder
Lot Features: Back Yard
Misc
Property Attached: No
Home Warranty: No
Other
Other Structures: None
Property Info
Construction Materials: Brick 4 Sides
Year Built: 2,019
Date Available: 2024-09-02T00:00:00
Furnished: Unfu
Roof: Composition
Property Type: Residential Lease
Style: Traditional
Rental Info
Land Lease: No
Expense Tenant: All Utilities, Cable TV
Lease Term: 12 Months
Room Info
Kitchen Features: Eat-in Kitchen, Kitchen Island, Pantry Walk-In
Room Master Bathroom Features: Double Vanity,Separate Tub/Shower,Vaulted Ceiling(
Room Dining Room Features: Separate Dining Room
Sqft Info
Building Area Total: 3115
Building Area Source: Builder
Tax Info
Tax Parcel Letter: R5116-410
Unit Info
Utilities / Hvac
Cool System: Central Air
Heating: Central
Utilities: Cable Available, Electricity Available, Natural Gas Available, Phone Available, Sewer Available, Water Available
Waterfront / Water
Water Body Name: None
Waterfront Features: None
Directions
Please use GPS. From I 85 or 316 east on Sugarloaf to Five Forks Trickum Rd. Left on 5 Forks Trickum rd (becomes Stone Mountain St as you get close to town of Lawrenceville) 1.5 mile. Subdivision is on the Left.Listing Provided courtesy of V&w Realty, Llc
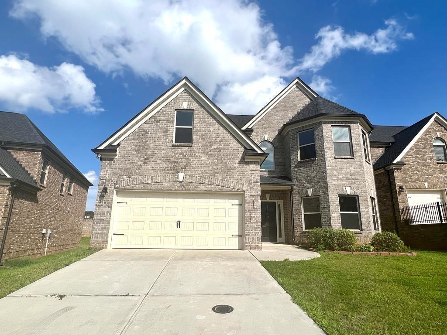
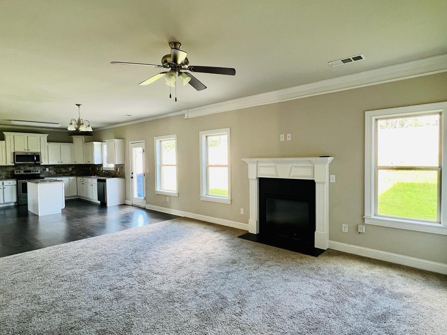
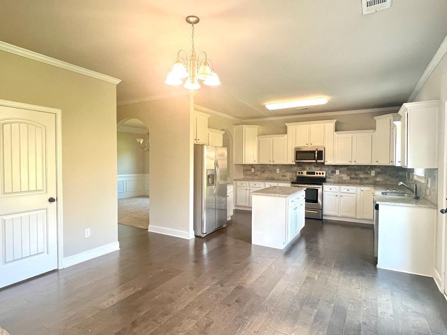
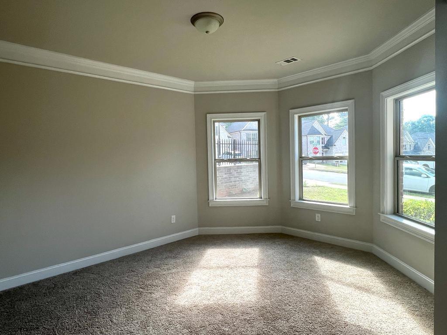
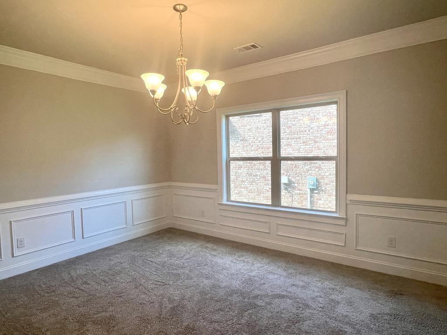
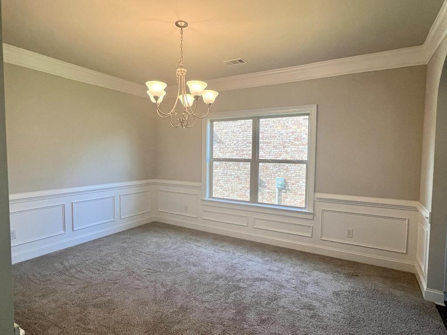
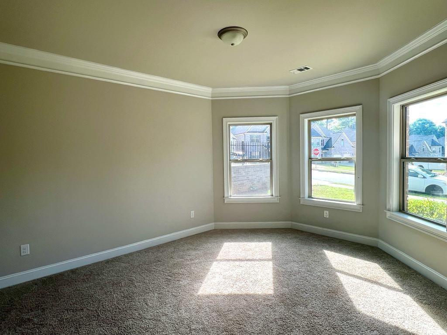
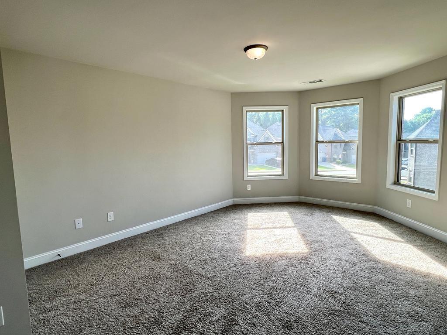
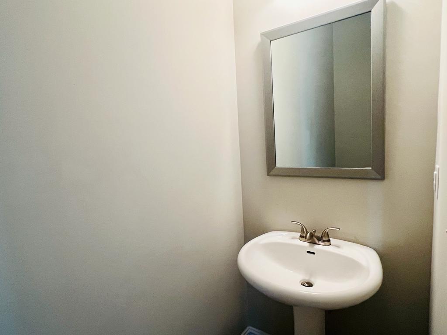
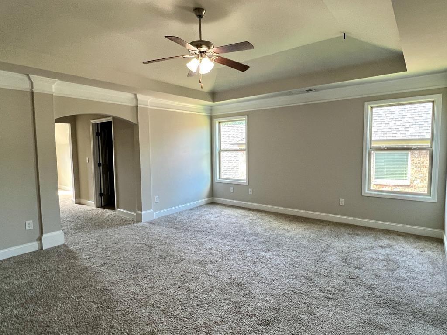
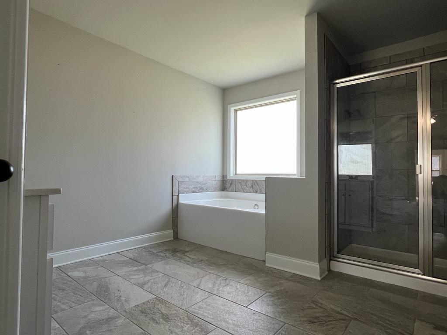
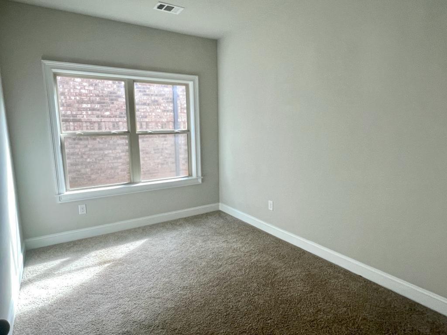
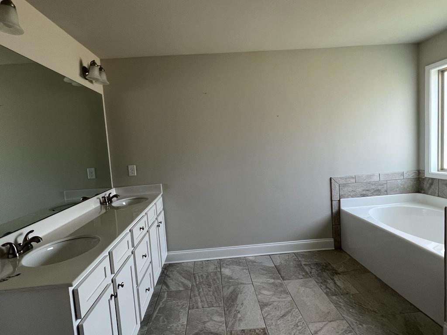
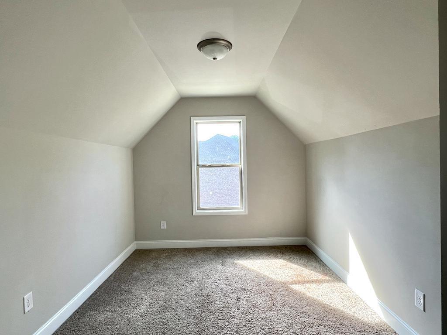
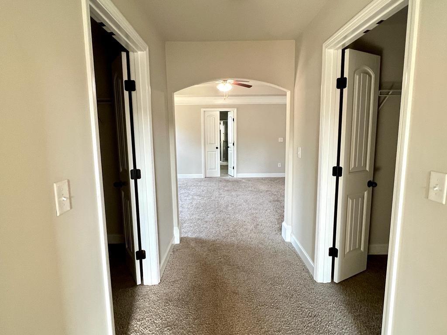
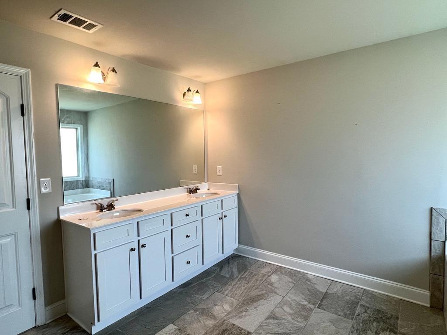
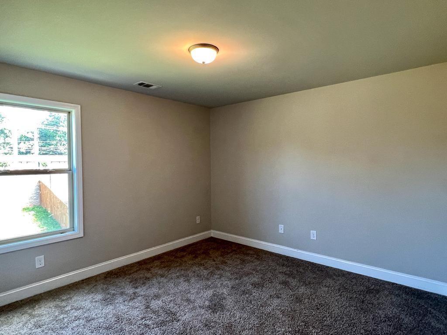
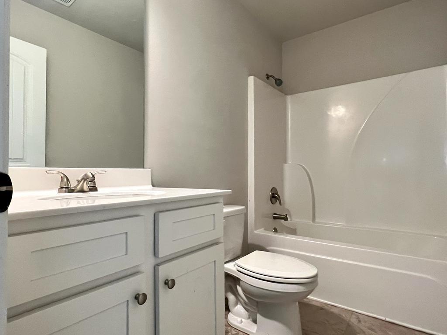
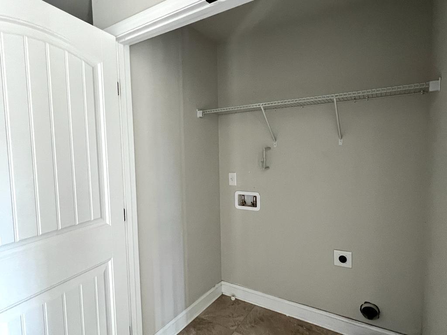
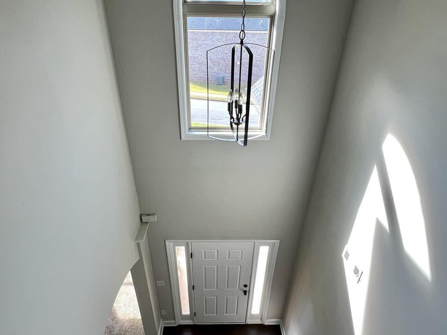
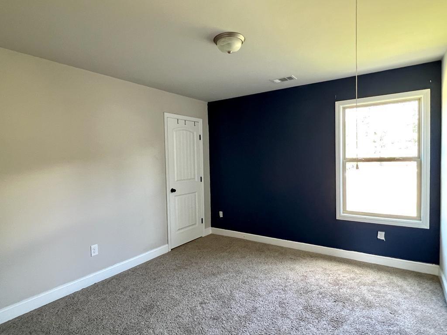
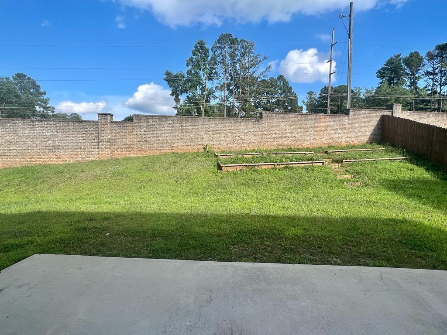
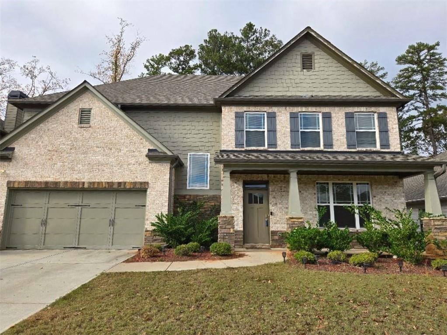
 MLS# 411242973
MLS# 411242973 