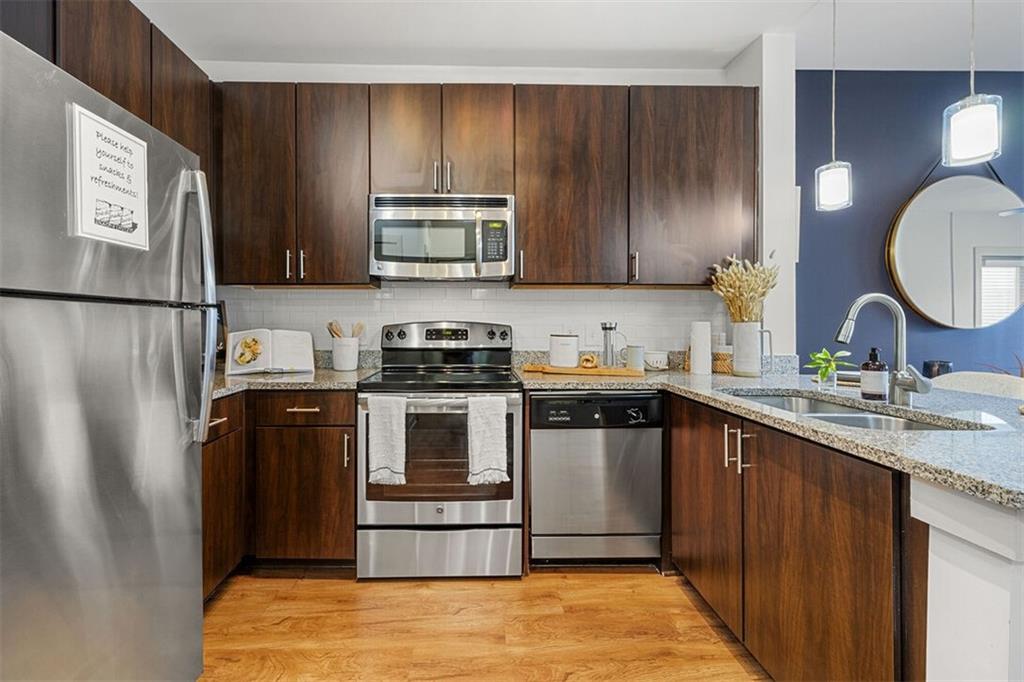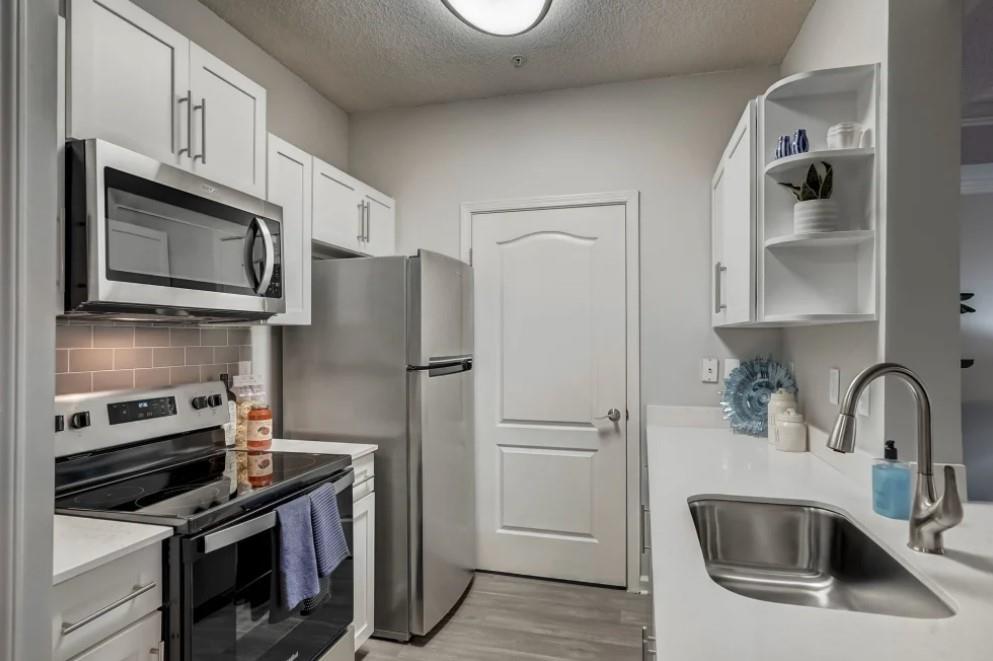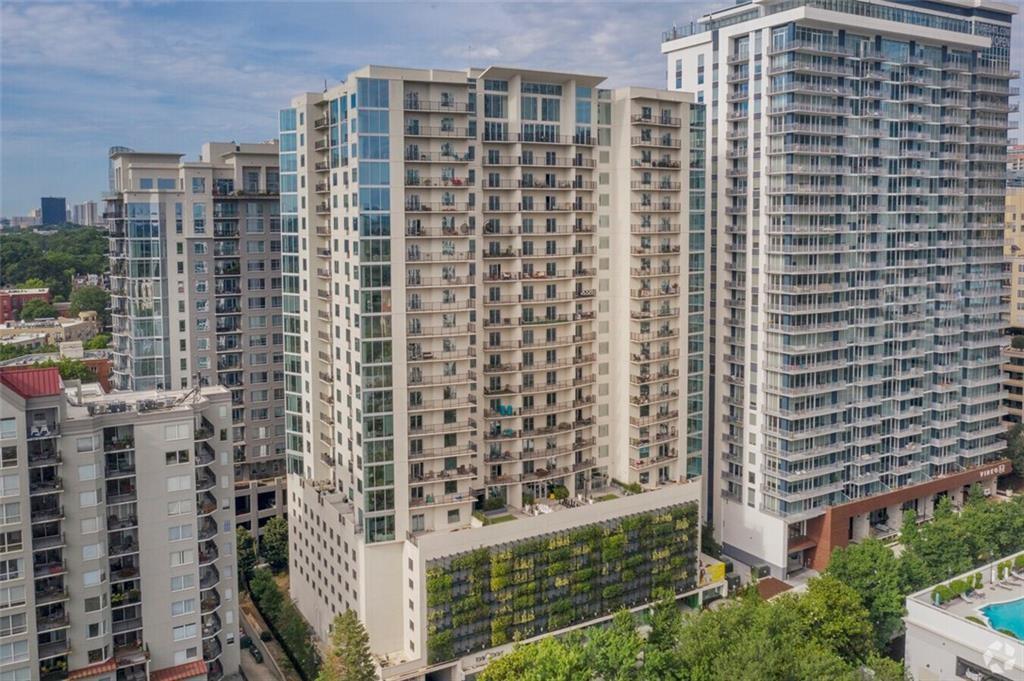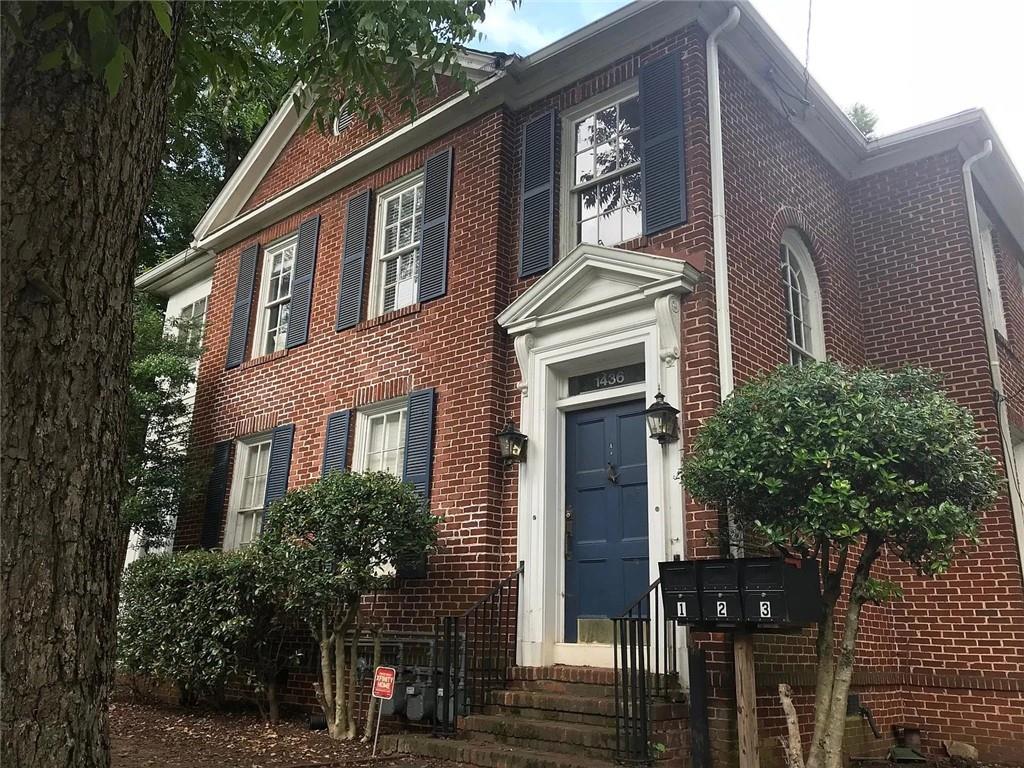Viewing Listing MLS# 401415391
Atlanta, GA 30309
- 2Beds
- 2Full Baths
- N/AHalf Baths
- N/A SqFt
- 2019Year Built
- 0.39Acres
- MLS# 401415391
- Rental
- Apartment
- Active
- Approx Time on Market2 months, 20 days
- AreaN/A
- CountyFulton - GA
- Subdivision Ascent Midtown
Overview
26th Floor 2BR - 2BA on the exclusive Penthouse level of Ascent Midtown, offering Floor-to-ceiling windows w/ sweeping views of the Buckhead skyline to the NORTH & Midtown to the EAST. This PH B13 floorplan offers a balcony, hardwood floors & black stainless-steel kitchen w/ granite island, wine fridge, 5-burner gas cooktop & soft-close cabinets. Amenities include Starbuck's coffee on Penthouse floors, stunning 28th floor lounge w/ 3 outdoor balconies, outdoor kitchen, pool & 2-level gym w/ Peloton, ""Hello Alfred"" home manager, dog walk & bath & 24-hour valet. Located in the Museum District near the city's best dining, shopping & MARTA only moments away. 2nd month's rent is free! Ascent Midtown is a new hybrid residence that offers the most unique and luxurious lifestyle available in Atlanta. These beautiful new penthouse homes give you more amenities than a luxury hotel. Each home offers 11-13' ceilings with gorgeous views. Daily continental breakfast with wine & cheese nightly! Your home manager can have your groceries and wine stocked, prescriptions picked up, shoe repair, TV's hung, utilities turned on and hang your dry cleaning on your hangers! All of their services are managed from an easy app on your phone that can be accessed anywhere in the world. This lifestyle is the perfect solution for a busy executive or mogul on the go! Arrive home with everything already done for you! Many people dream of living this lifestyle...Now YOU CAN! Experience the service and luxury of Ascent Midtown!
Association Fees / Info
Hoa: No
Community Features: Business Center, Clubhouse, Concierge, Dog Park, Fitness Center, Near Public Transport, Near Shopping, Pool, Sidewalks
Pets Allowed: Call
Bathroom Info
Main Bathroom Level: 2
Total Baths: 2.00
Fullbaths: 2
Room Bedroom Features: Split Bedroom Plan
Bedroom Info
Beds: 2
Building Info
Habitable Residence: No
Business Info
Equipment: None
Exterior Features
Fence: None
Patio and Porch: None
Exterior Features: Balcony, Gas Grill
Road Surface Type: Paved
Pool Private: No
County: Fulton - GA
Acres: 0.39
Pool Desc: In Ground
Fees / Restrictions
Financial
Original Price: $9,400
Owner Financing: No
Garage / Parking
Parking Features: Attached, Garage, Valet, Varies by Unit, Electric Vehicle Charging Station(s)
Green / Env Info
Handicap
Accessibility Features: None
Interior Features
Security Ftr: Key Card Entry, Secured Garage/Parking
Fireplace Features: None
Levels: One
Appliances: Dishwasher, Disposal, Dryer, Electric Oven, Gas Cooktop, Microwave, Refrigerator, Washer
Laundry Features: In Hall
Interior Features: Elevator, Entrance Foyer, High Ceilings 10 ft Main, High Speed Internet, Walk-In Closet(s)
Flooring: Hardwood
Spa Features: Community
Lot Info
Lot Size Source: Public Records
Lot Features: Landscaped, Level
Misc
Property Attached: No
Home Warranty: No
Other
Other Structures: Cabana,Garage(s),Kennel/Dog Run,Outdoor Kitchen
Property Info
Construction Materials: Other
Year Built: 2,019
Date Available: 2024-08-23T00:00:00
Furnished: Furn
Roof: Other
Property Type: Residential Lease
Style: High Rise (6 or more stories), Modern
Rental Info
Land Lease: No
Expense Tenant: Cable TV, Electricity, Pest Control, Trash Collection, Water
Lease Term: Other
Room Info
Kitchen Features: Breakfast Bar, Cabinets Other, Kitchen Island, Stone Counters, View to Family Room
Room Master Bathroom Features: Double Vanity,Separate Tub/Shower
Room Dining Room Features: Open Concept
Sqft Info
Building Area Total: 1459
Building Area Source: Builder
Tax Info
Tax Parcel Letter: 17-0108-0004-039-9
Unit Info
Unit: 2721
Utilities / Hvac
Cool System: Ceiling Fan(s), Central Air, Electric
Heating: Central, Electric
Utilities: Cable Available, Electricity Available, Sewer Available, Underground Utilities, Water Available
Waterfront / Water
Water Body Name: None
Waterfront Features: None
Directions
Driving south on Peachtree Street, Right on 17th. At the first light, right on W Peachtree and move into the far-left lane. Turn left into parking lot immediately after you pass Ascent Midtown. Tell the valet that you are going to Ascent Midtown and he/she will show you where to enter the building.Listing Provided courtesy of Harry Norman Realtors
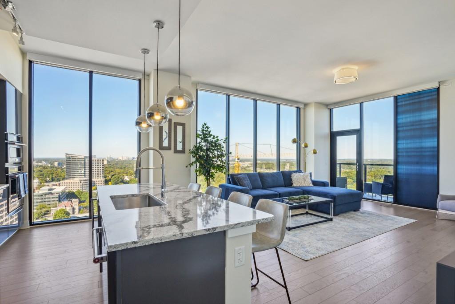
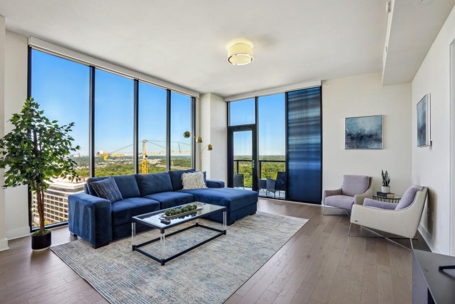
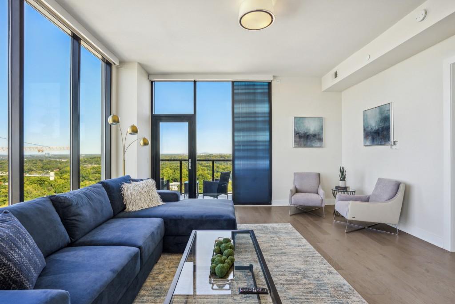
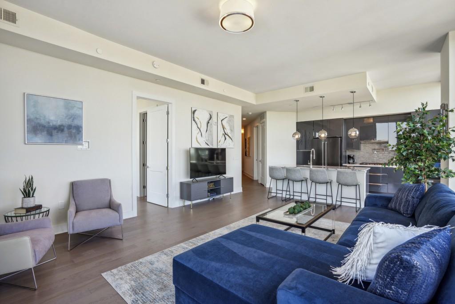
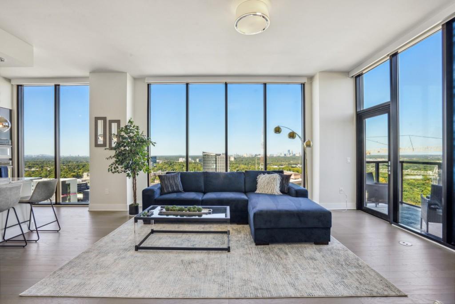
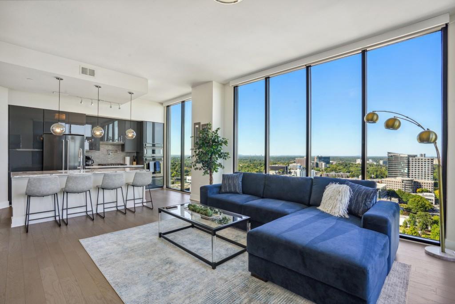
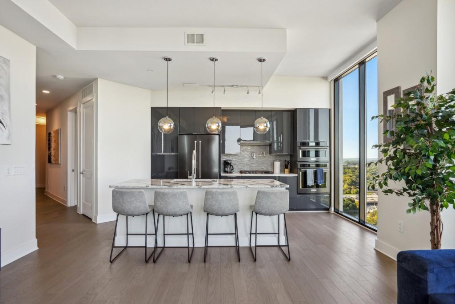
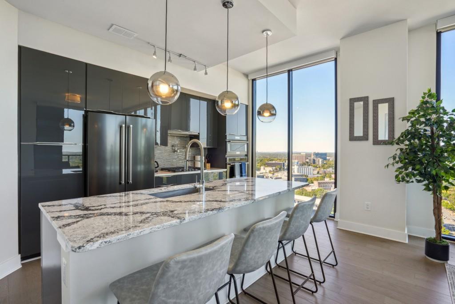
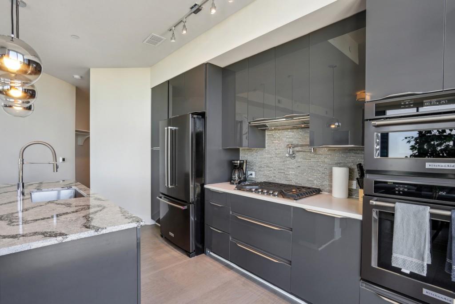
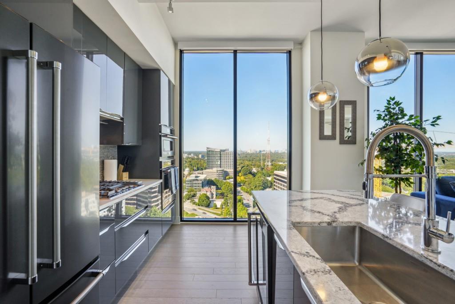
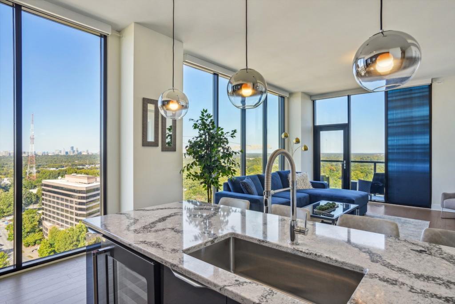
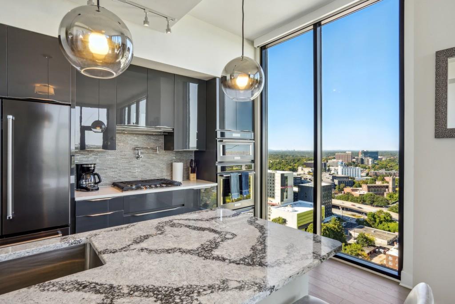
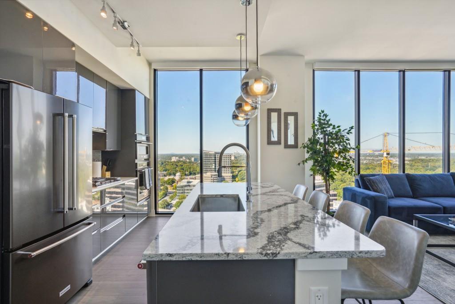
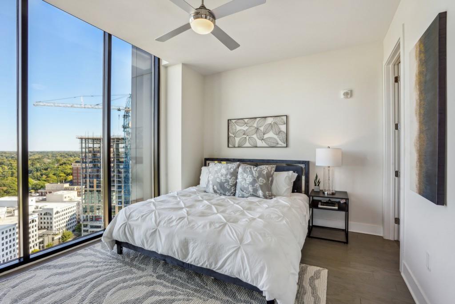
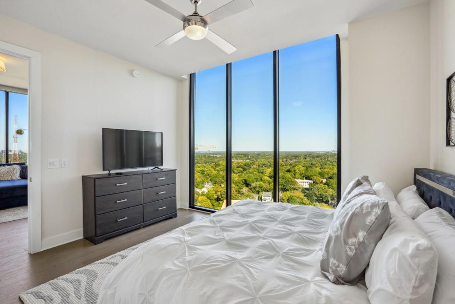
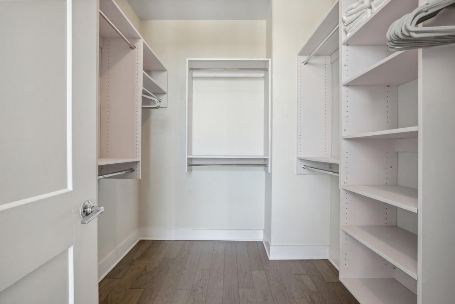
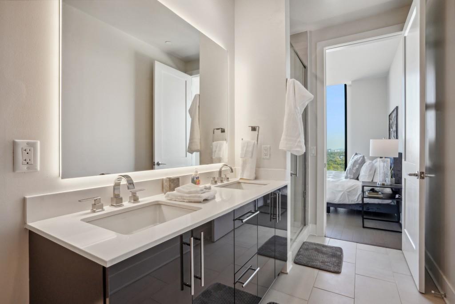
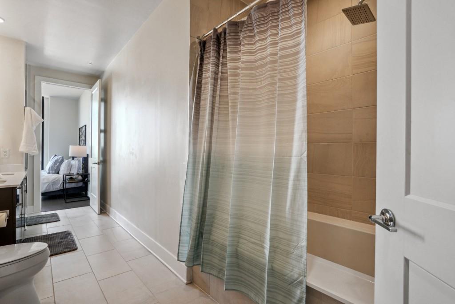
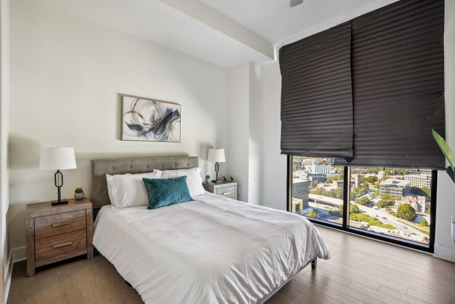
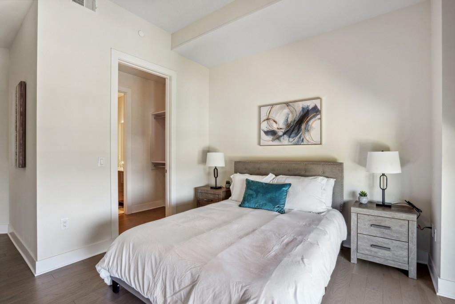
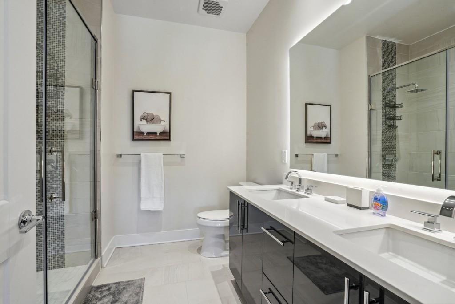
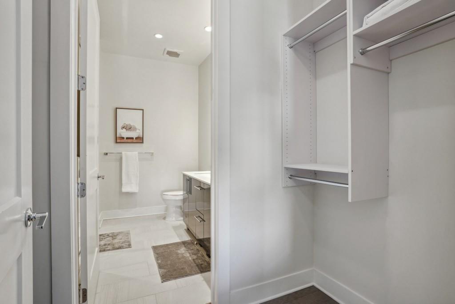
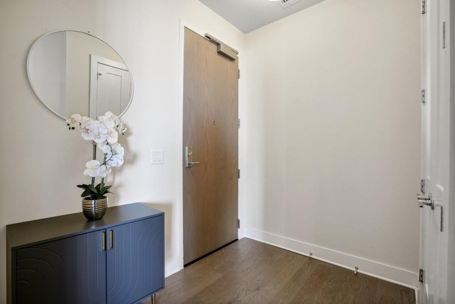
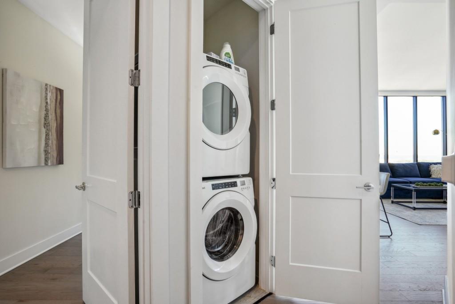
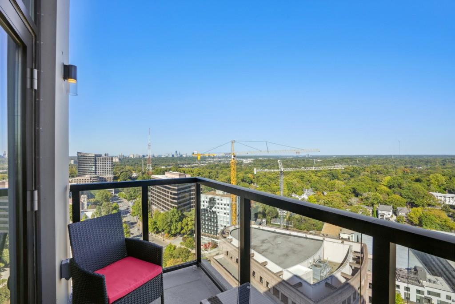
 MLS# 411360967
MLS# 411360967 