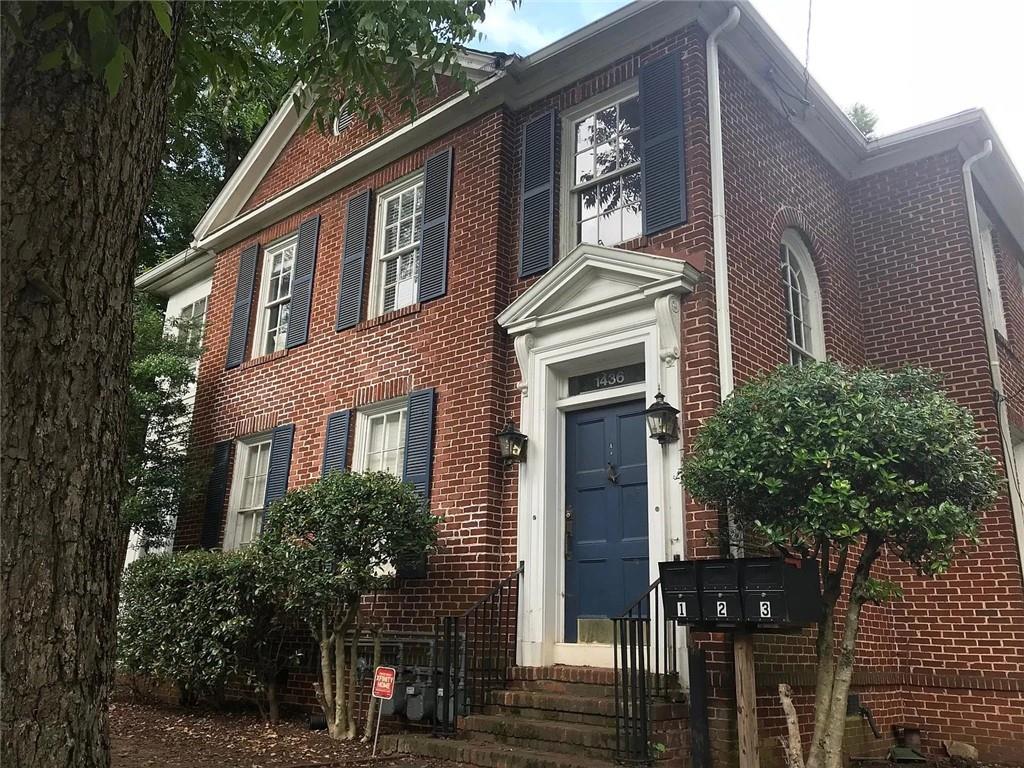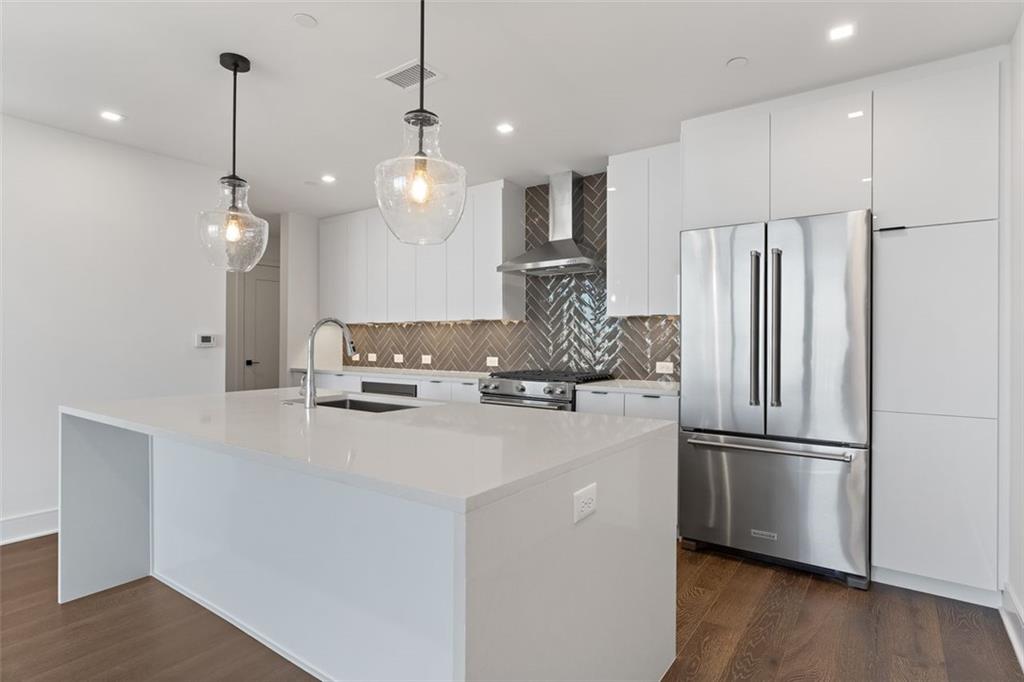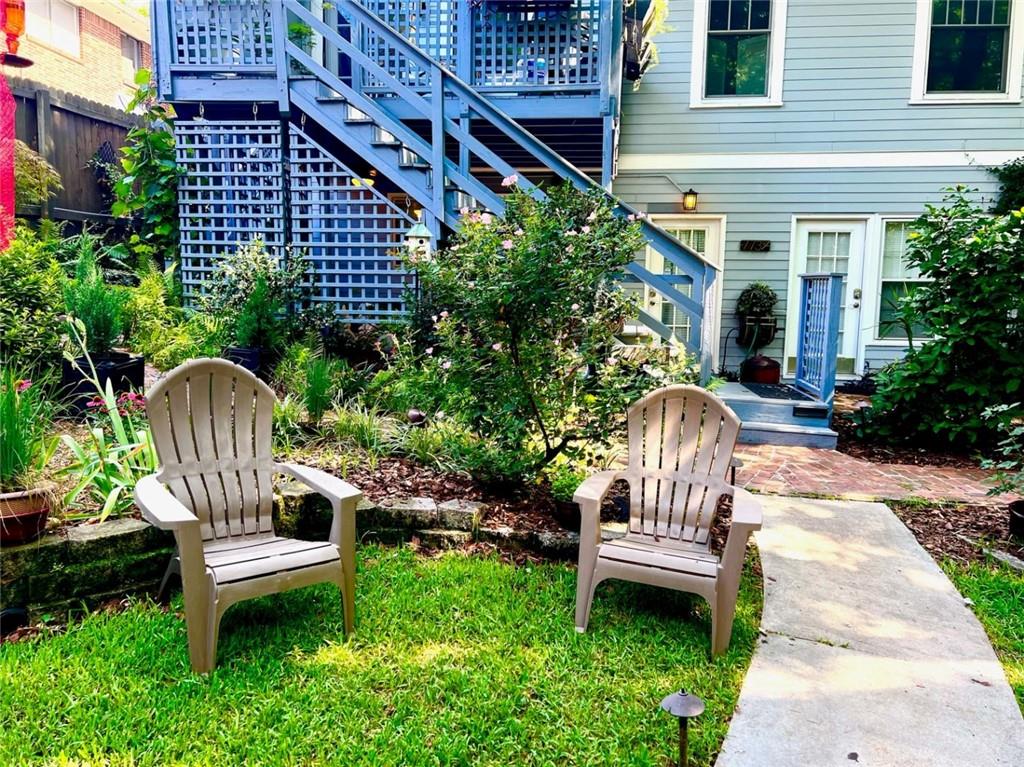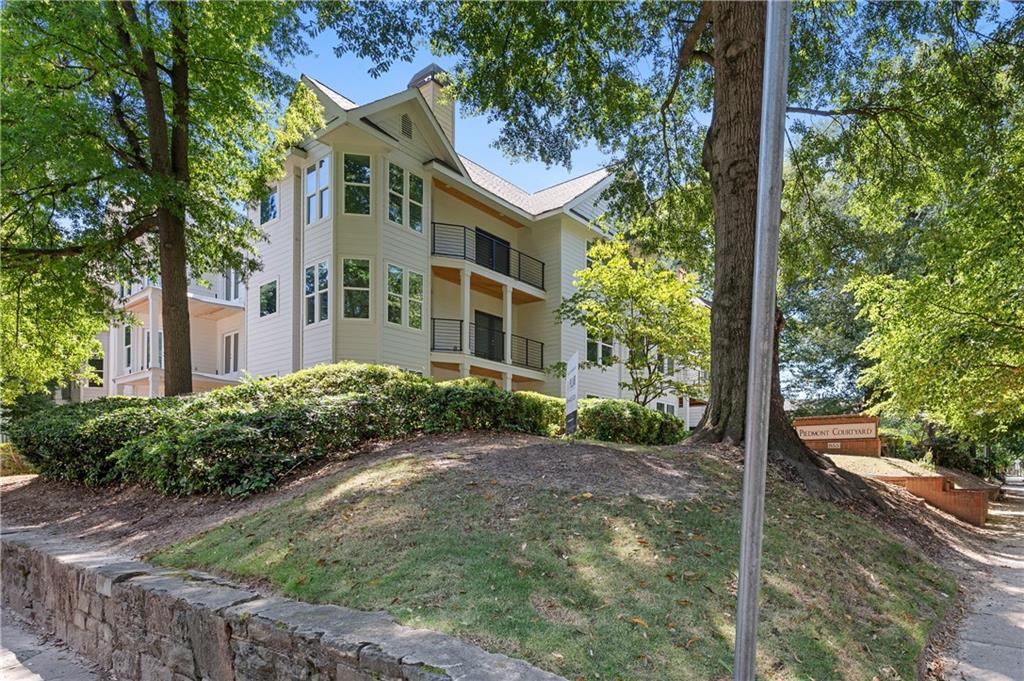Viewing Listing MLS# 409392688
Atlanta, GA 30305
- 2Beds
- 2Full Baths
- N/AHalf Baths
- N/A SqFt
- 1999Year Built
- 0.00Acres
- MLS# 409392688
- Rental
- Apartment
- Active
- Approx Time on Market7 days
- AreaN/A
- CountyFulton - GA
- Subdivision Aster Buckhead
Overview
Bay windows and sunrooms in some units. Berber Carpet. Ceramic Tile in Kitchens and Foyers. Pool with Skyline Views. Poolside Gas Grill. Fitness Center 24 Hr. Access. Breathtaking Courtyard with Decorative Fountain. Bark Park.
Association Fees / Info
Hoa: No
Community Features: Barbecue, Business Center, Clubhouse, Dog Park, Fitness Center, Gated, Pool, Other
Pets Allowed: Yes
Bathroom Info
Main Bathroom Level: 2
Total Baths: 2.00
Fullbaths: 2
Room Bedroom Features: Master on Main, Roommate Floor Plan
Bedroom Info
Beds: 2
Building Info
Habitable Residence: No
Business Info
Equipment: None
Exterior Features
Fence: None
Patio and Porch: None
Exterior Features: Balcony
Road Surface Type: None
Pool Private: No
County: Fulton - GA
Acres: 0.00
Pool Desc: None
Fees / Restrictions
Financial
Original Price: $1,726
Owner Financing: No
Garage / Parking
Parking Features: Garage
Green / Env Info
Handicap
Accessibility Features: Accessible Doors, Accessible Entrance, Accessible Hallway(s)
Interior Features
Security Ftr: Fire Alarm, Secured Garage/Parking, Smoke Detector(s)
Fireplace Features: None
Levels: One
Appliances: Dishwasher, Disposal, Dryer, Electric Oven, Microwave, Refrigerator, Washer, Other
Laundry Features: In Kitchen
Interior Features: High Ceilings 9 ft Main, Walk-In Closet(s), Other
Flooring: Carpet, Laminate
Spa Features: None
Lot Info
Lot Size Source: Not Available
Lot Features: Other
Misc
Property Attached: No
Home Warranty: No
Other
Other Structures: Other
Property Info
Construction Materials: Other
Year Built: 1,999
Date Available: 2024-10-25T00:00:00
Furnished: Unfu
Roof: Other
Property Type: Residential Lease
Style: Mid-Rise (up to 5 stories)
Rental Info
Land Lease: No
Expense Tenant: Pest Control, Trash Collection, Water, Other
Lease Term: 12 Months
Room Info
Kitchen Features: Breakfast Bar, View to Family Room
Room Master Bathroom Features: Tub/Shower Combo
Room Dining Room Features: Open Concept
Sqft Info
Building Area Total: 1279
Building Area Source: Builder
Tax Info
Tax Parcel Letter: 17-0100-0007-104-6
Unit Info
Unit: 2215
Utilities / Hvac
Cool System: Ceiling Fan(s), Central Air
Heating: Central
Utilities: Sewer Available, Water Available, Other
Waterfront / Water
Water Body Name: None
Waterfront Features: None
Directions
GPSListing Provided courtesy of Promove House + Condo Group, Llc
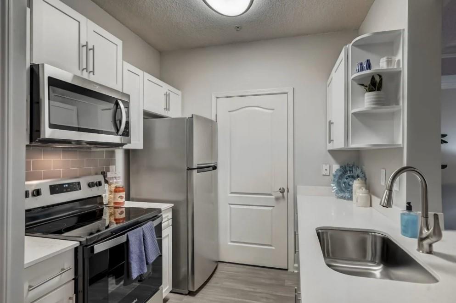


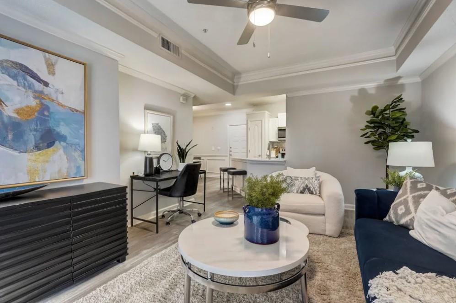
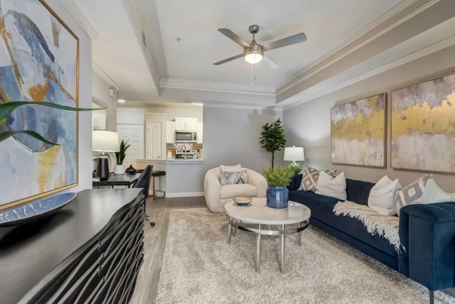
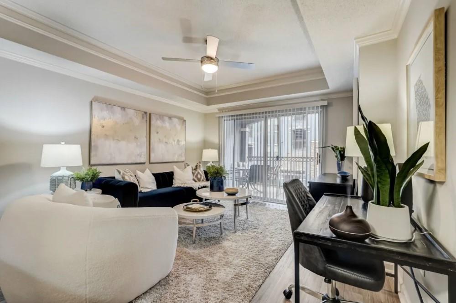
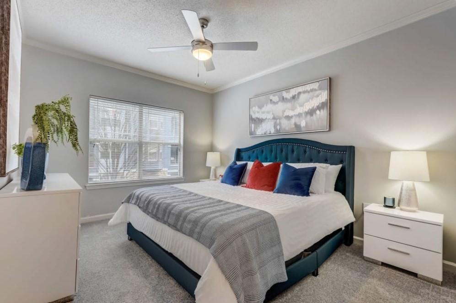
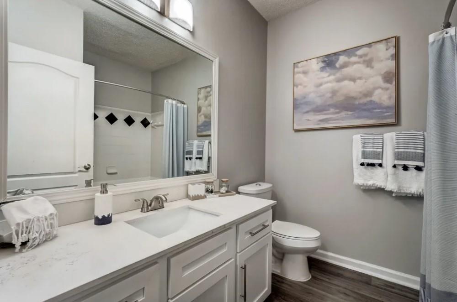
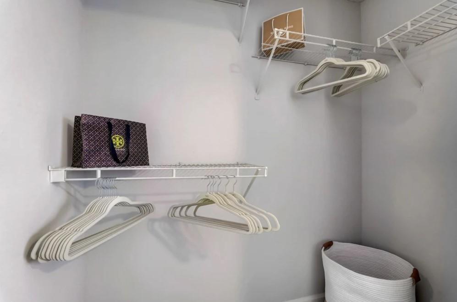
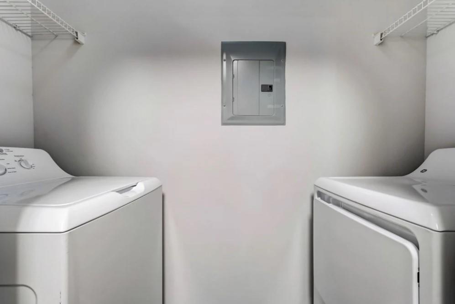
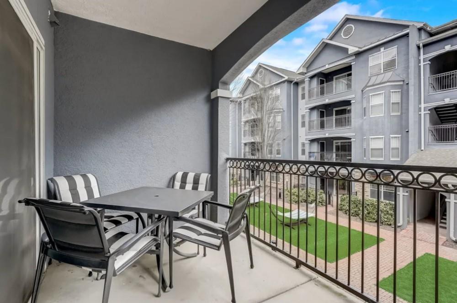
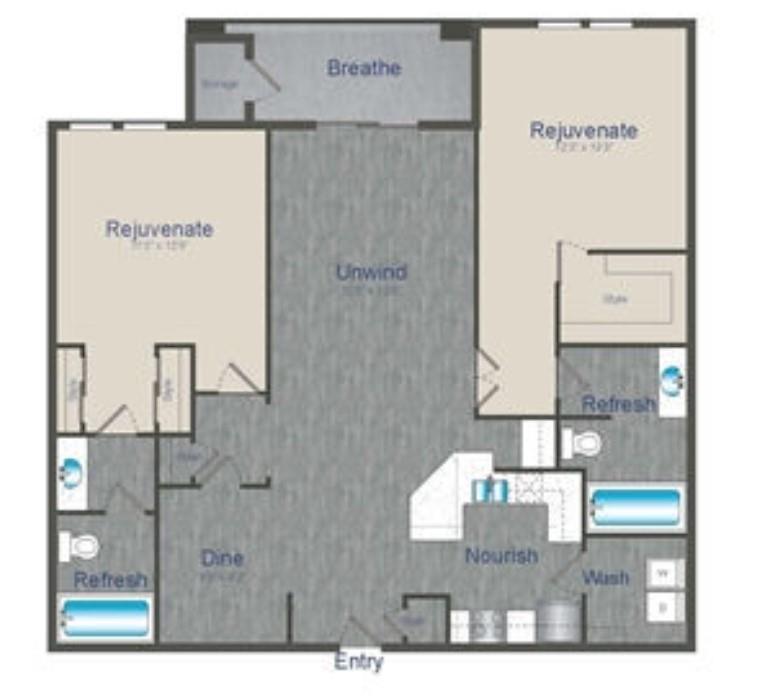
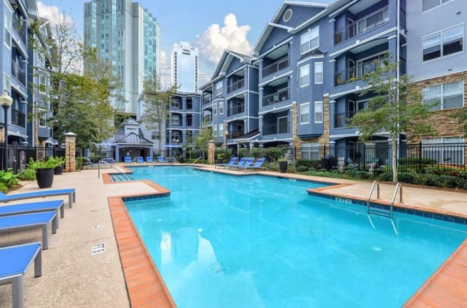
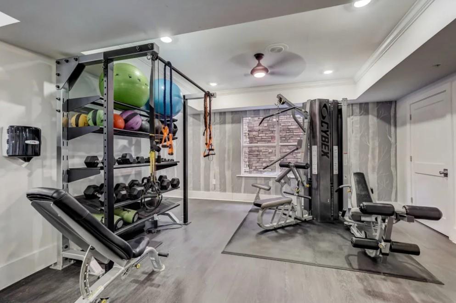

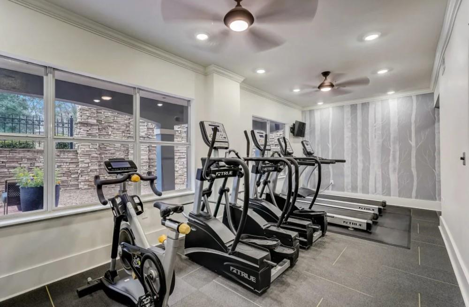
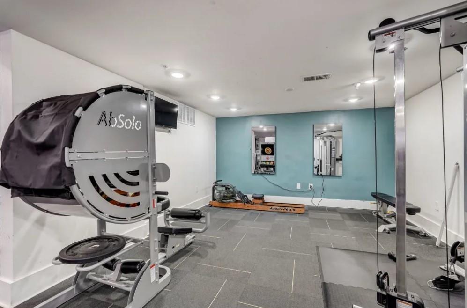
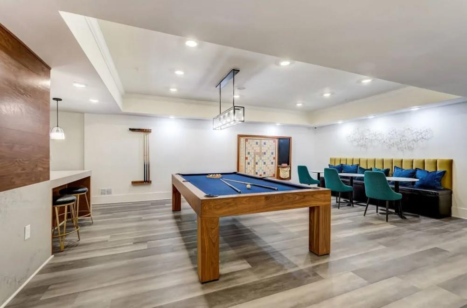
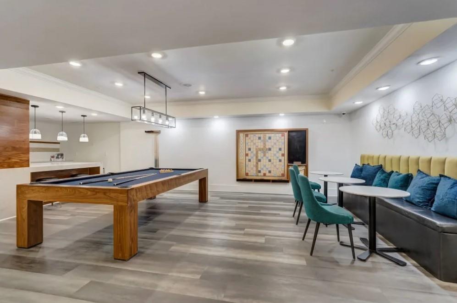
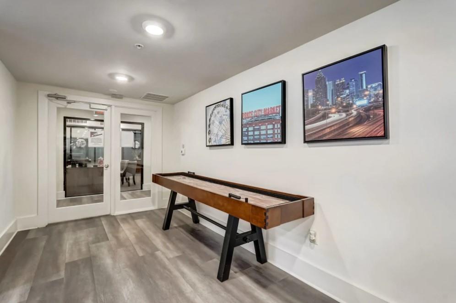
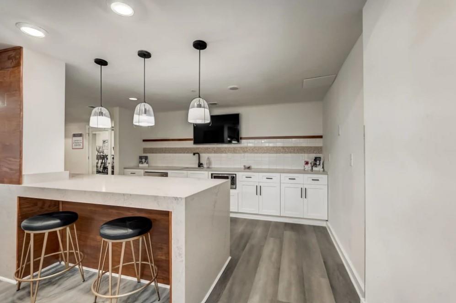
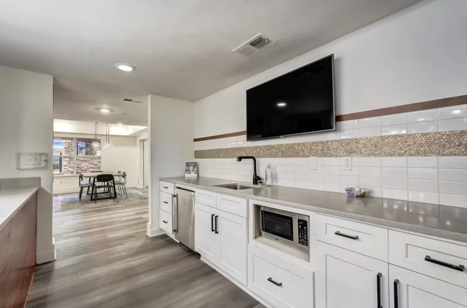
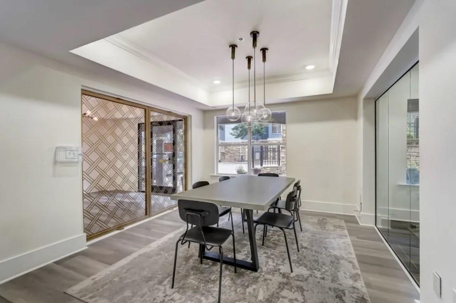
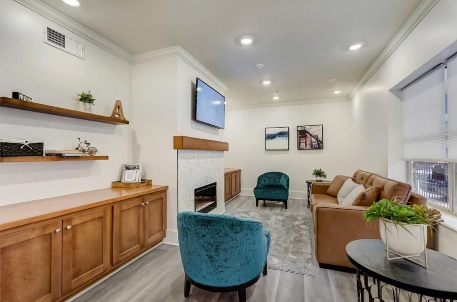
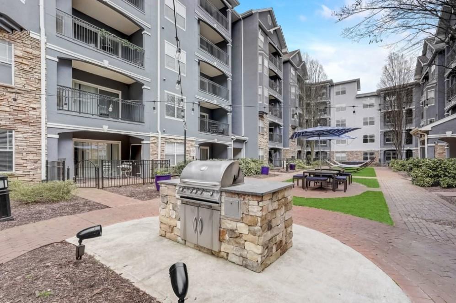
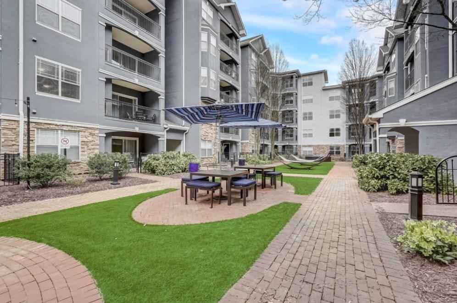
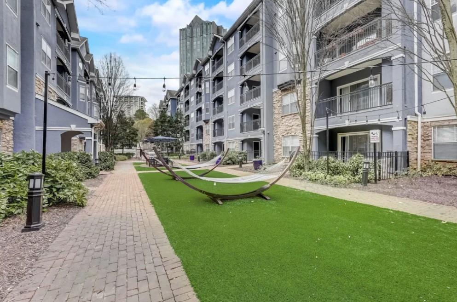
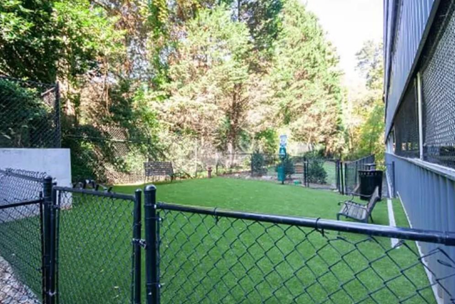
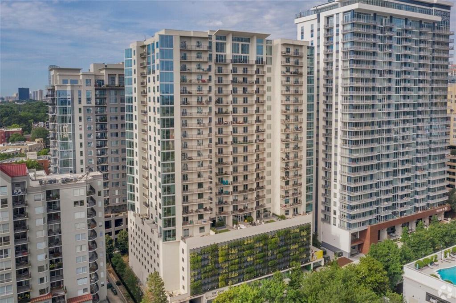
 MLS# 408469179
MLS# 408469179 