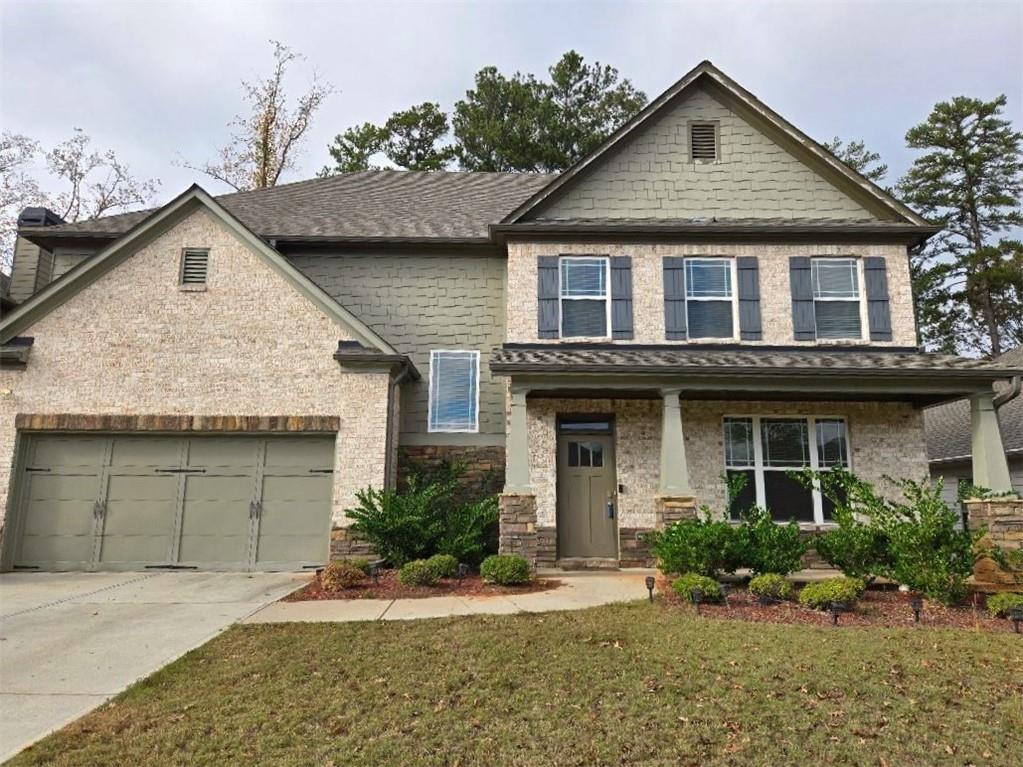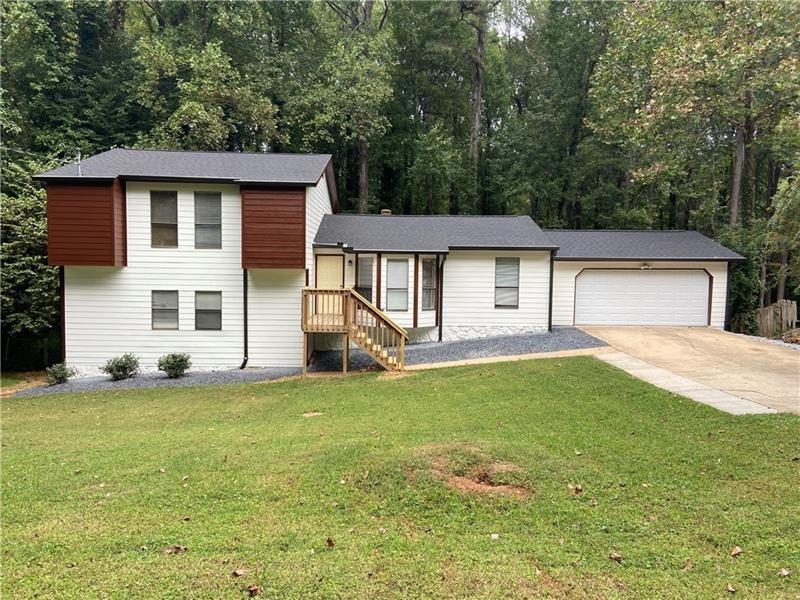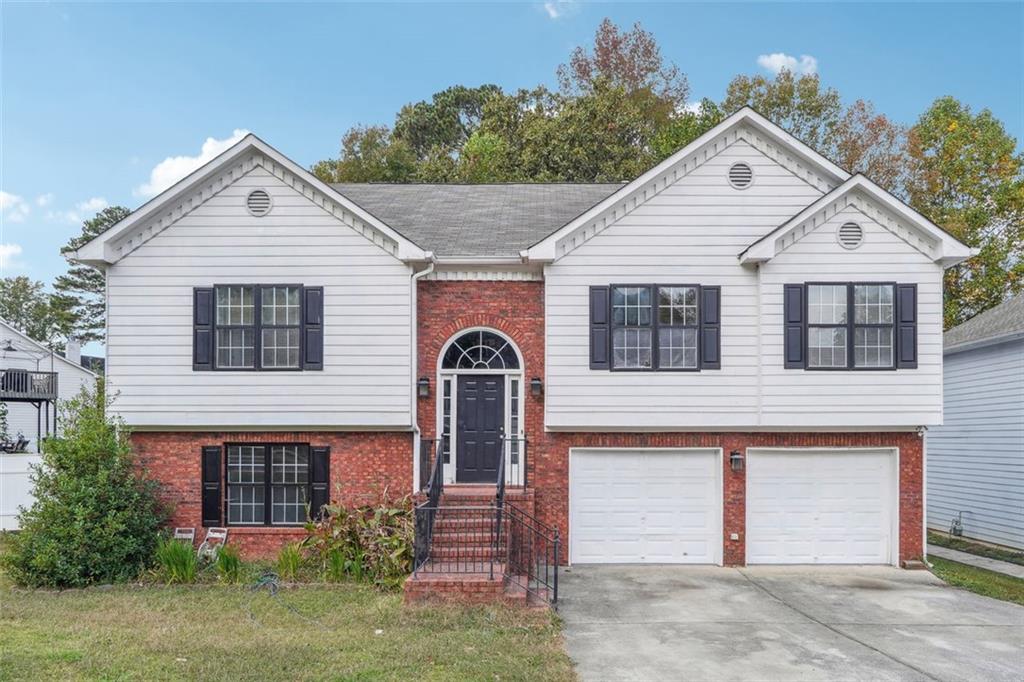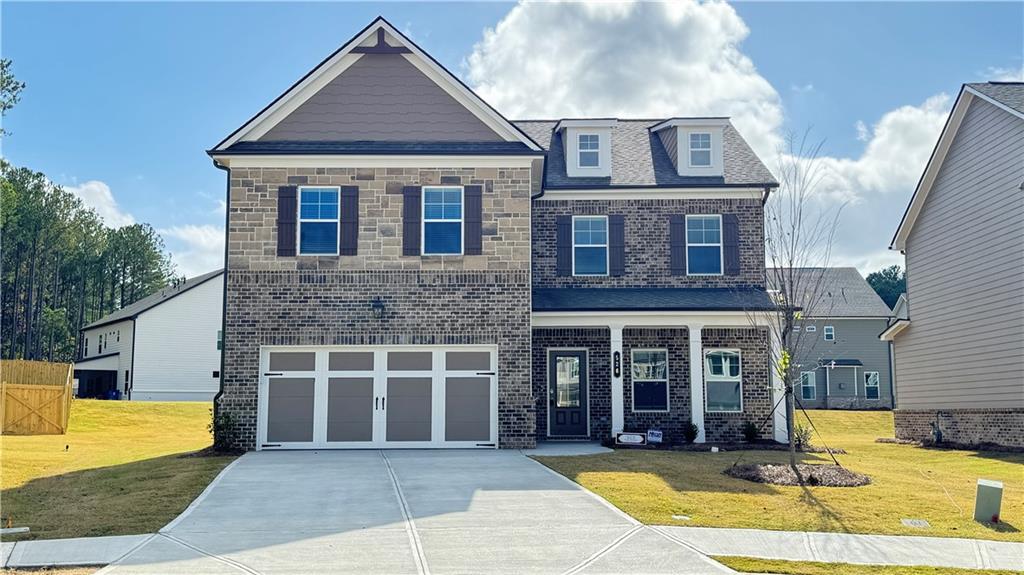Viewing Listing MLS# 401213501
Lawrenceville, GA 30045
- 5Beds
- 3Full Baths
- N/AHalf Baths
- N/A SqFt
- 2006Year Built
- 0.25Acres
- MLS# 401213501
- Rental
- Single Family Residence
- Active
- Approx Time on Market2 months, 22 days
- AreaN/A
- CountyGwinnett - GA
- Subdivision Silver Oak
Overview
Move-in today to this Lawrenceville charmer, well-situated in the established and sought-after Silver Oak subdivision- just steps away from community tennis courts and a pool! This spacious 5 bedroom, 3 bathroom home features all new flooring and paint throughout. A full bedroom and bathroom on the main level offer one-step living. The expansive kitchen offers plentiful storage and counterspace, featuring a generous sized island, and stainless steel appliances. The open style kitchen and living area have full view of the sizable backyard, creating a fantastic ambiance for blissful living. Theres more! The upstairs bonus area provides endless opportunity to set up a home office, gym, play area, or media room. Sizable walk-in closets accompany each of the four upstairs bedrooms. Situated less than 4 miles south of Downtown Lawrenceville, this property is centrally located to 78 and 85. This home is shown by appointment only.
Association Fees / Info
Hoa: No
Community Features: Pool, Tennis Court(s)
Pets Allowed: No
Bathroom Info
Main Bathroom Level: 1
Total Baths: 3.00
Fullbaths: 3
Room Bedroom Features: Oversized Master, Sitting Room
Bedroom Info
Beds: 5
Building Info
Habitable Residence: No
Business Info
Equipment: None
Exterior Features
Fence: None
Patio and Porch: Patio
Exterior Features: Other
Road Surface Type: Paved
Pool Private: No
County: Gwinnett - GA
Acres: 0.25
Pool Desc: None
Fees / Restrictions
Financial
Original Price: $2,700
Owner Financing: No
Garage / Parking
Parking Features: Garage Door Opener, Driveway, Attached, Garage Faces Front, Garage
Green / Env Info
Handicap
Accessibility Features: None
Interior Features
Security Ftr: Smoke Detector(s)
Fireplace Features: Gas Starter, Family Room
Levels: Two
Appliances: Dishwasher, Disposal, Gas Range, Gas Water Heater, Refrigerator
Laundry Features: Upper Level
Interior Features: High Speed Internet, Walk-In Closet(s), Entrance Foyer
Flooring: Carpet, Laminate
Spa Features: None
Lot Info
Lot Size Source: Public Records
Lot Features: Back Yard, Level
Lot Size: 43x164x24x44x27x156
Misc
Property Attached: No
Home Warranty: No
Other
Other Structures: None
Property Info
Construction Materials: Frame
Year Built: 2,006
Date Available: 2024-08-26T00:00:00
Furnished: Unfu
Roof: Composition
Property Type: Residential Lease
Style: Traditional
Rental Info
Land Lease: No
Expense Tenant: All Utilities, Cable TV, Electricity, Gas, Grounds Care, Pest Control, Water
Lease Term: 12 Months
Room Info
Kitchen Features: Breakfast Bar, Kitchen Island, Pantry, Solid Surface Counters, View to Family Room
Room Master Bathroom Features: Soaking Tub,Separate Tub/Shower,Double Vanity
Room Dining Room Features: Separate Dining Room
Sqft Info
Building Area Total: 2672
Building Area Source: Public Records
Tax Info
Tax Parcel Letter: R5138-134
Unit Info
Utilities / Hvac
Cool System: Ceiling Fan(s), Central Air
Heating: Central
Utilities: Cable Available, Electricity Available, Natural Gas Available, Sewer Available, Water Available
Waterfront / Water
Water Body Name: None
Waterfront Features: None
Directions
GPSListing Provided courtesy of Compass
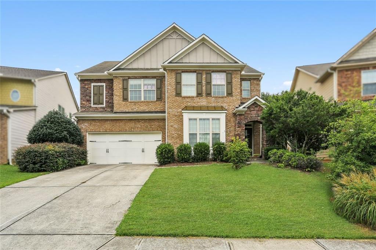
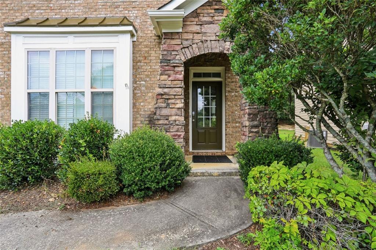
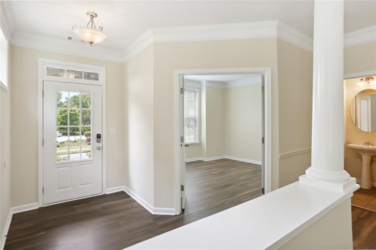
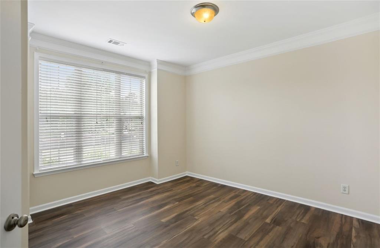
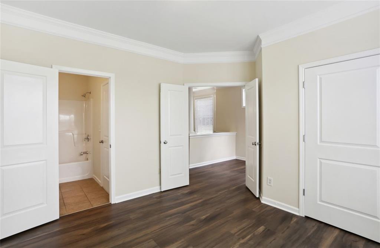
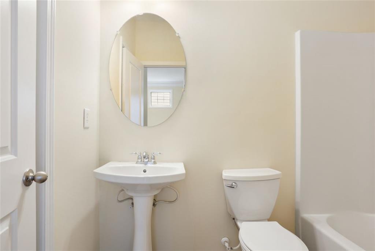
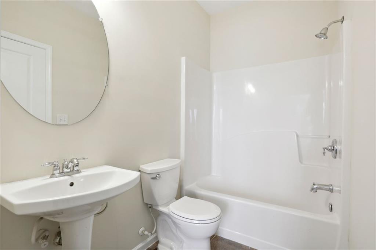
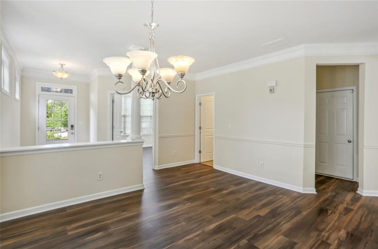
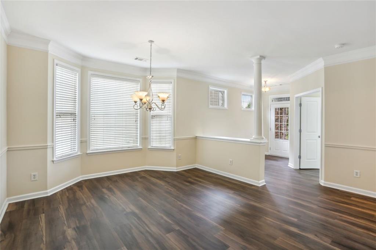
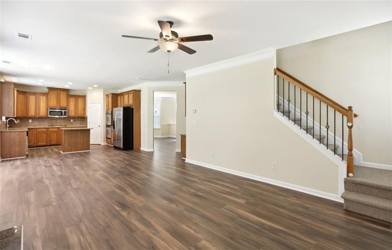
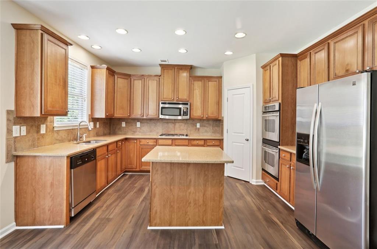
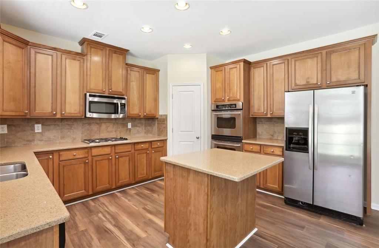
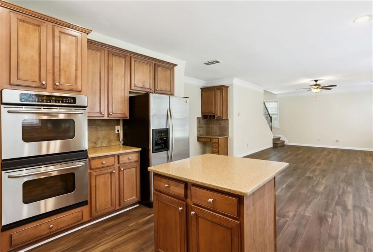
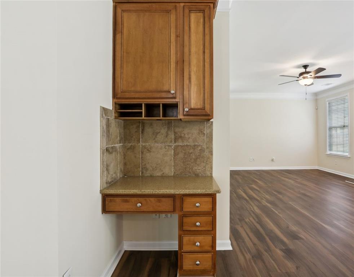
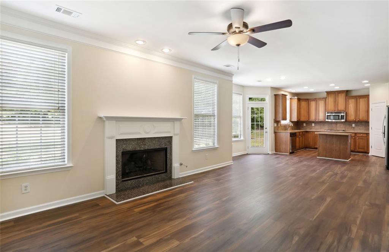
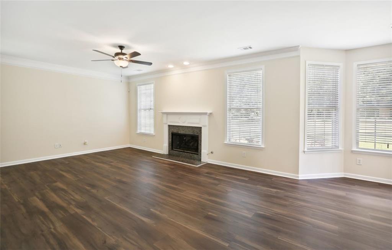
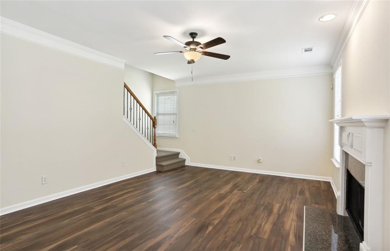
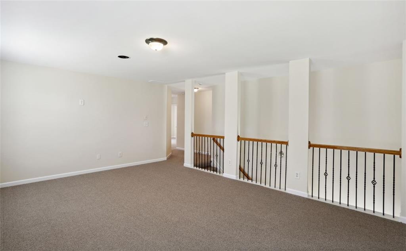
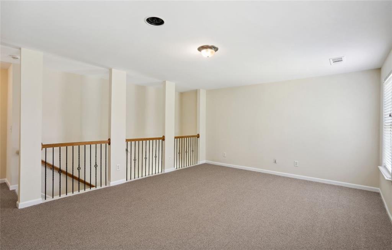
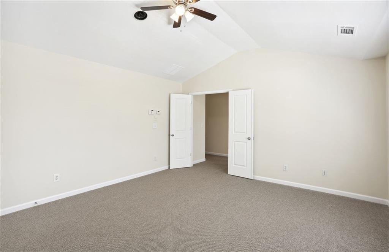
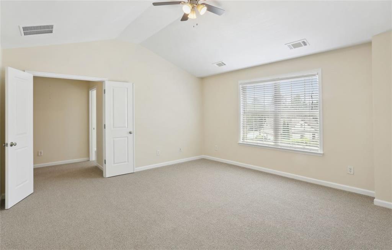
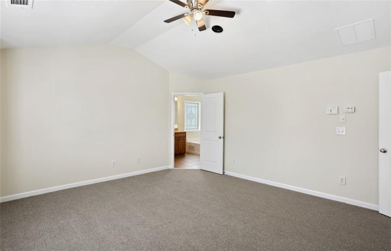
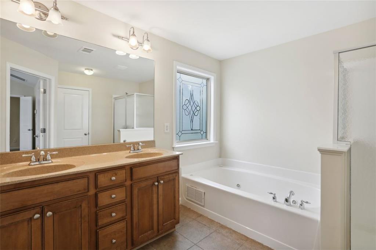
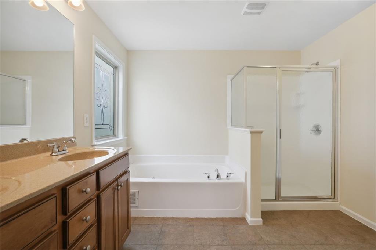
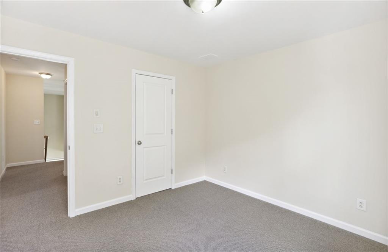
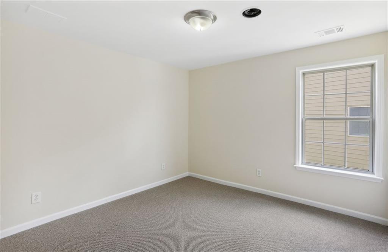
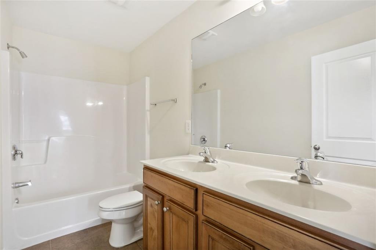
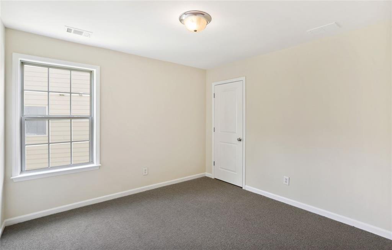
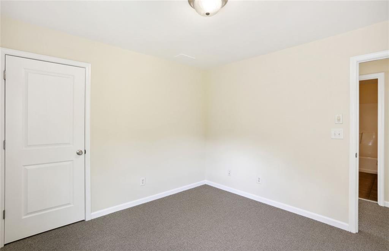
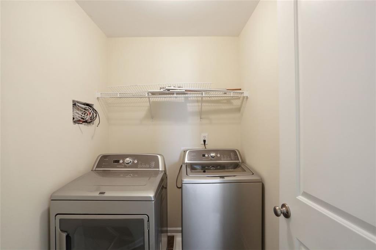
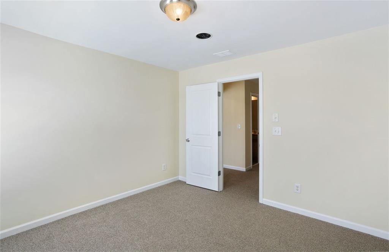
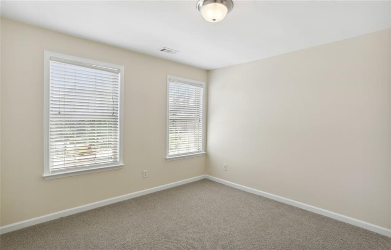
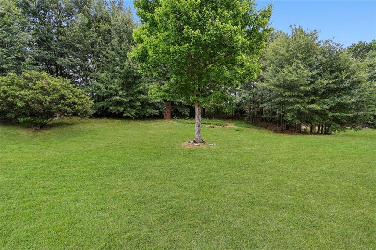
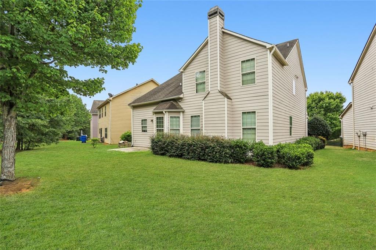
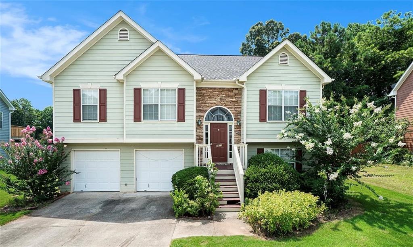
 MLS# 411297208
MLS# 411297208 