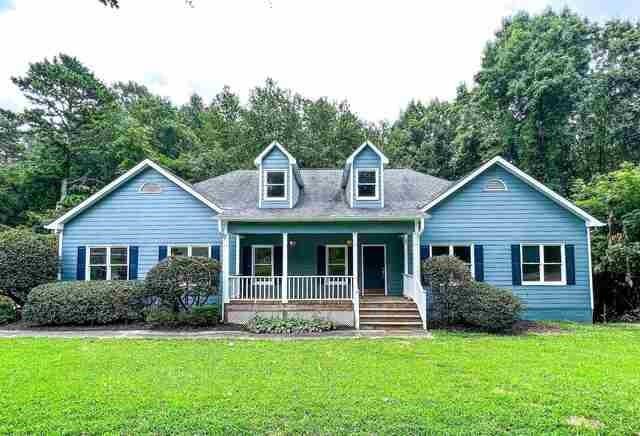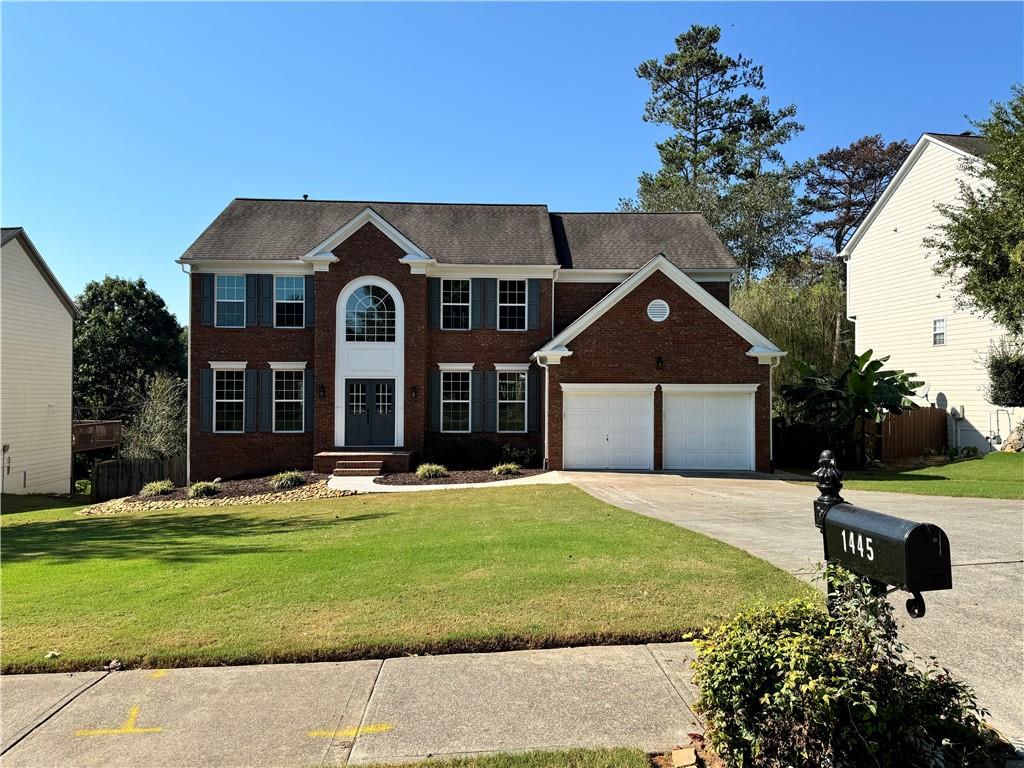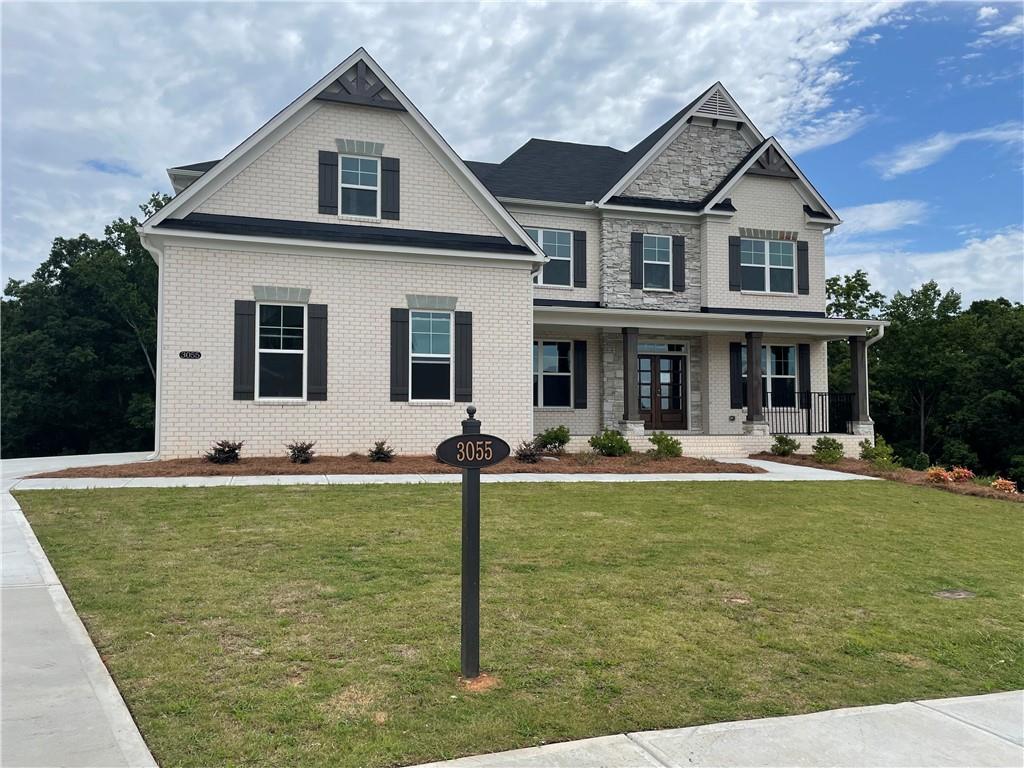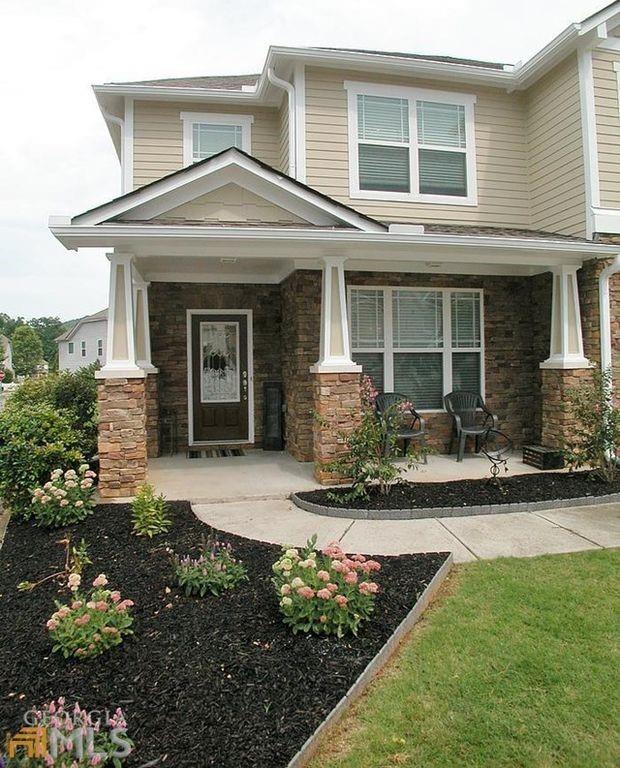Viewing Listing MLS# 400919838
Cumming, GA 30041
- 4Beds
- 4Full Baths
- 1Half Baths
- N/A SqFt
- 2023Year Built
- 0.59Acres
- MLS# 400919838
- Rental
- Single Family Residence
- Active
- Approx Time on Market2 months, 13 days
- AreaN/A
- CountyForsyth - GA
- Subdivision Deer Creek Shores (Lake Lanier)
Overview
French Oak hardwood flooring, a chefs gourmet Kitchen featuring Calacatta-Laza quartz countertops, Italian inspired Forno stainless steel appliances, extra-large center island w/farmhouse sink, custom cabinetry w/soft-close drawers and a walk-in pantry. The main level also features 18ft+ ceilings in the family room, separate dining room and a well-sized en-suite with full bath for your guests to enjoy as well as an outdoor patio spanning the entire length of the home. Upstairs you will find the Primary Owner's Suite plus two additional bedrooms and an open loft area leading to a covered patio w/stacked stone fireplace. Perfect to catch the sunset as you overlook the water on those chilly evenings with a hot cup of coffee or glass of wine! All secondary bedrooms are ample sized and feature their own private bath with large walk-in closets. Fantastic south lake location in Deer Creek Shores, convenient to 400, shopping, entertainment, the new Cumming City Center and so much more!
Association Fees / Info
Hoa: No
Community Features: None
Pets Allowed: No
Bathroom Info
Main Bathroom Level: 1
Halfbaths: 1
Total Baths: 5.00
Fullbaths: 4
Room Bedroom Features: In-Law Floorplan
Bedroom Info
Beds: 4
Building Info
Habitable Residence: No
Business Info
Equipment: None
Exterior Features
Fence: None
Patio and Porch: Covered, Deck, Front Porch
Exterior Features: Awning(s), Balcony
Road Surface Type: Asphalt
Pool Private: No
County: Forsyth - GA
Acres: 0.59
Pool Desc: None
Fees / Restrictions
Financial
Original Price: $3,900
Owner Financing: No
Garage / Parking
Parking Features: Garage, Kitchen Level
Green / Env Info
Handicap
Accessibility Features: None
Interior Features
Security Ftr: None
Fireplace Features: Family Room, Outside
Levels: Two
Appliances: Dishwasher, Gas Cooktop
Laundry Features: Upper Level
Interior Features: High Ceilings 9 ft Lower, High Ceilings 9 ft Main, High Ceilings 9 ft Upper
Flooring: Ceramic Tile, Hardwood
Spa Features: None
Lot Info
Lot Size Source: Public Records
Lot Features: Front Yard, Landscaped
Lot Size: x
Misc
Property Attached: No
Home Warranty: No
Other
Other Structures: None
Property Info
Construction Materials: Fiber Cement, HardiPlank Type
Year Built: 2,023
Date Available: 2024-08-20T00:00:00
Furnished: Unfu
Roof: Shingle
Property Type: Residential Lease
Style: Craftsman
Rental Info
Land Lease: No
Expense Tenant: All Utilities
Lease Term: 12 Months
Room Info
Kitchen Features: Laminate Counters, Pantry Walk-In, Solid Surface Counters
Room Master Bathroom Features: Double Vanity,Separate Tub/Shower
Room Dining Room Features: Separate Dining Room
Sqft Info
Building Area Total: 3036
Building Area Source: Owner
Tax Info
Tax Parcel Letter: 260-000-117
Unit Info
Utilities / Hvac
Cool System: Central Air
Heating: Central
Utilities: Electricity Available, Natural Gas Available
Waterfront / Water
Water Body Name: Lanier
Waterfront Features: None
Directions
Please use GPS.Listing Provided courtesy of Your Home Sold Guaranteed Realty Crown Group
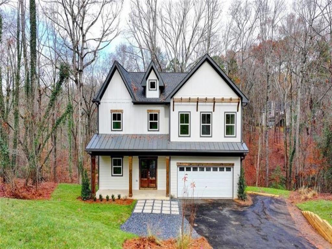
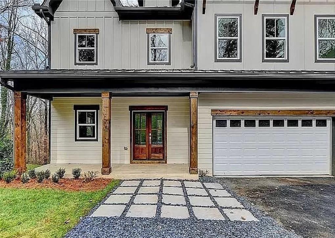
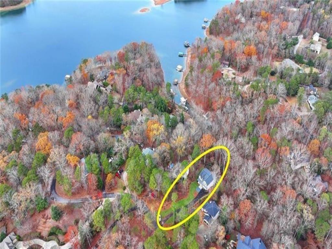
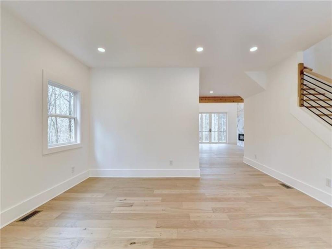
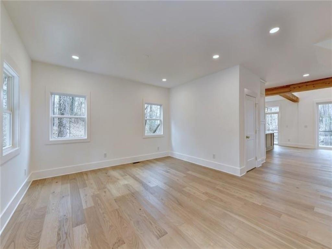
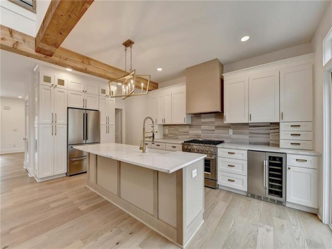
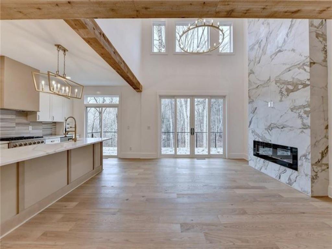
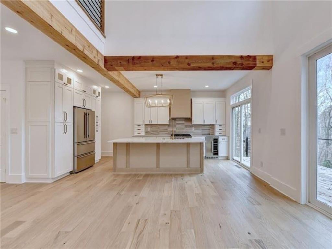
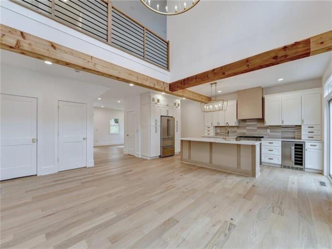
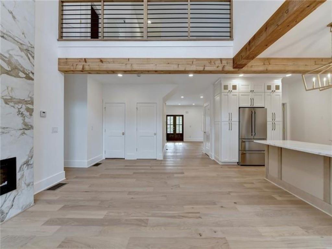
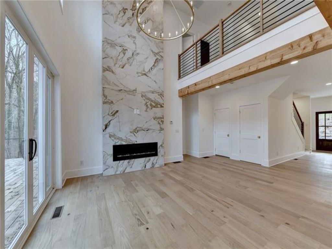
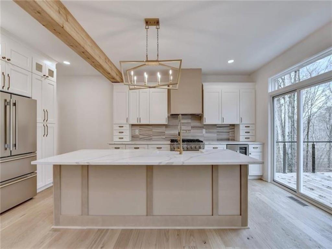
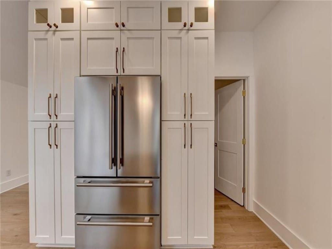
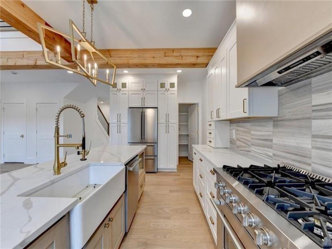
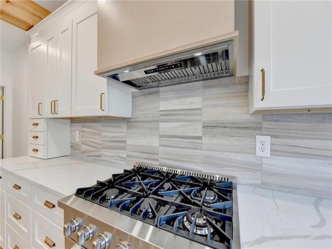
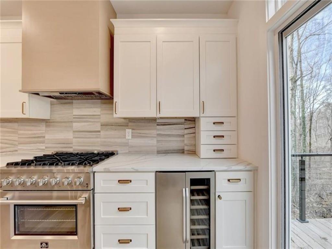
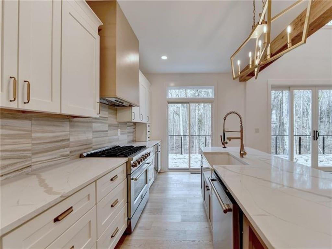
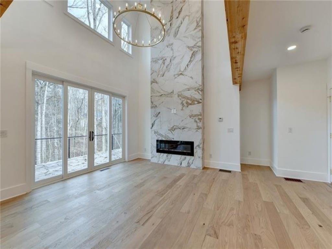
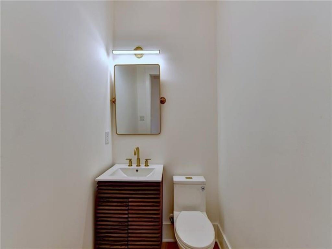
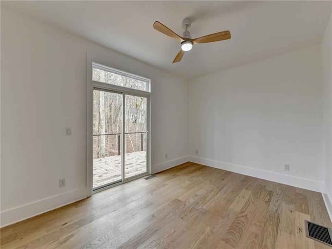
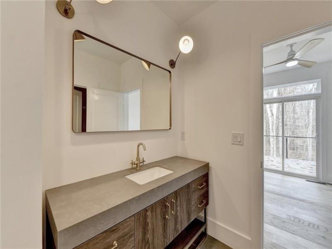
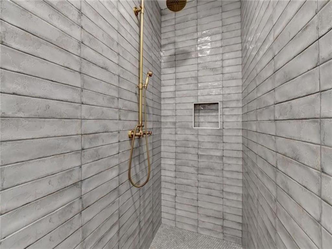
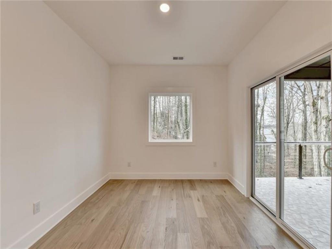
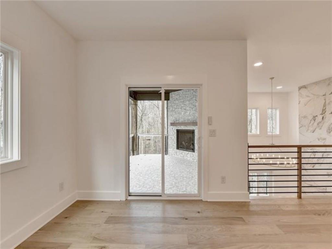
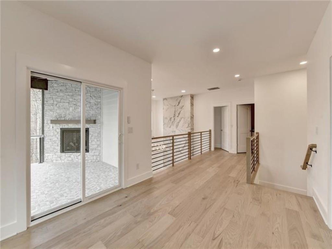
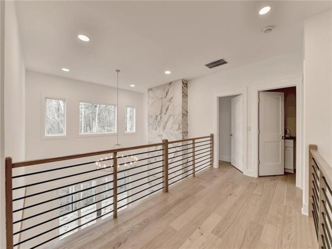
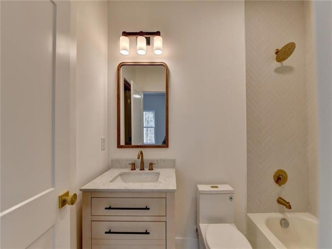
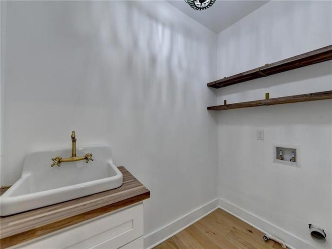
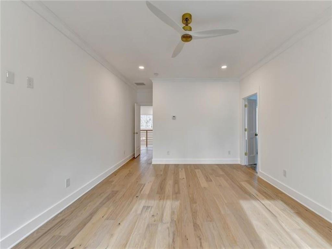
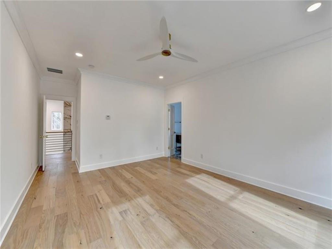
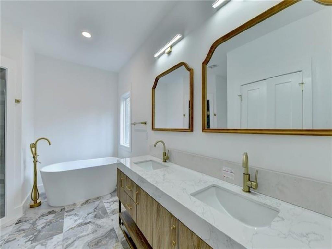
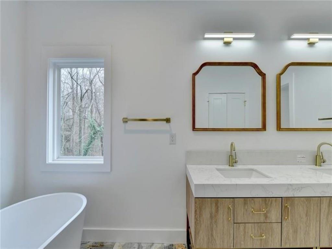
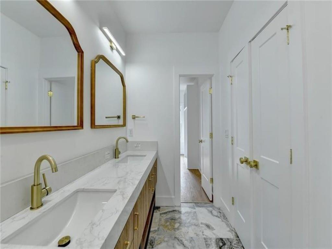
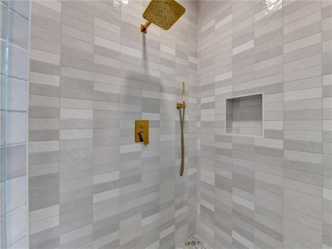
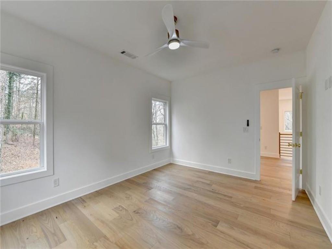
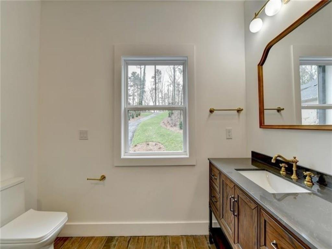
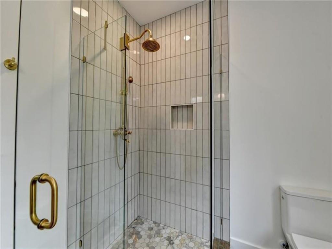
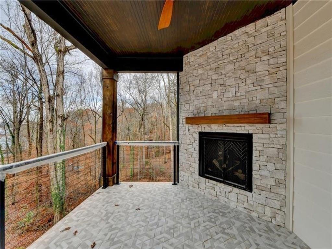
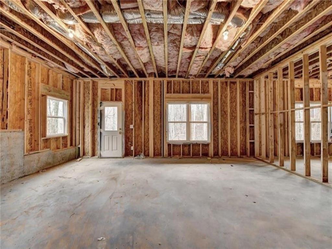
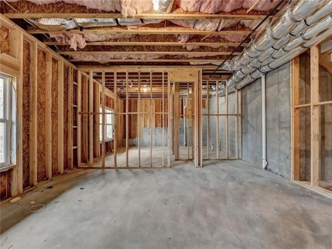
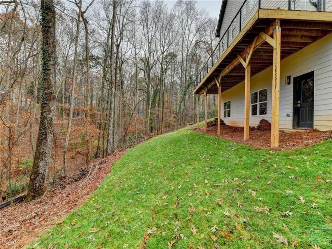
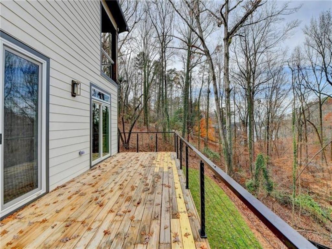
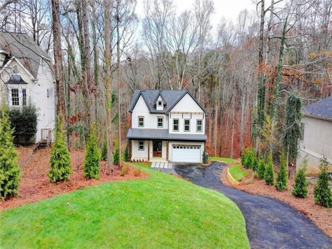
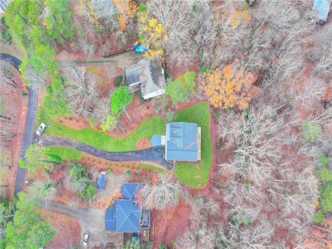
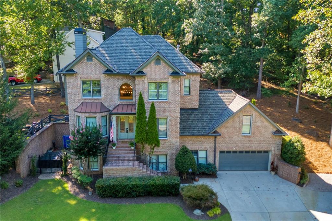
 MLS# 409072098
MLS# 409072098 