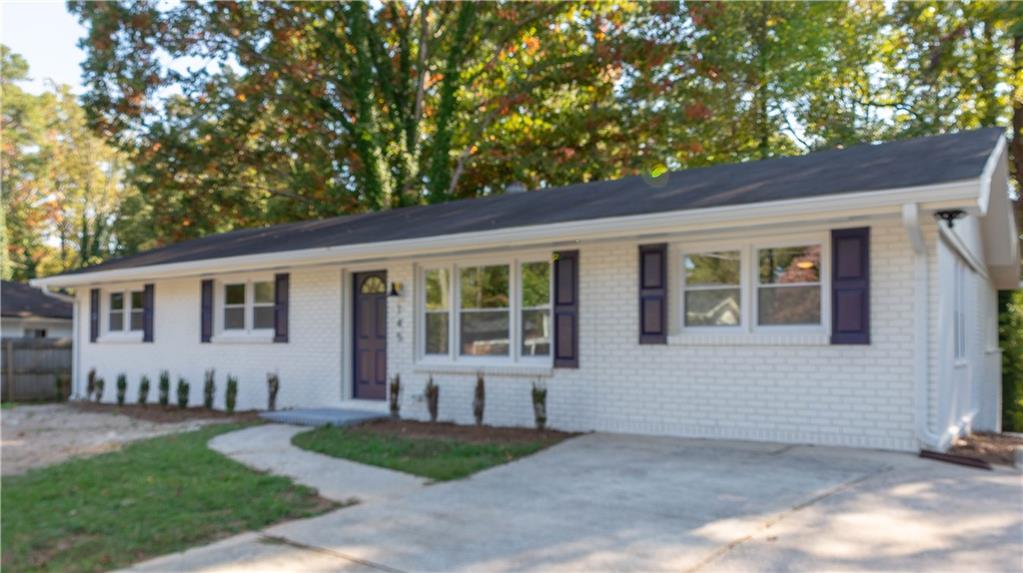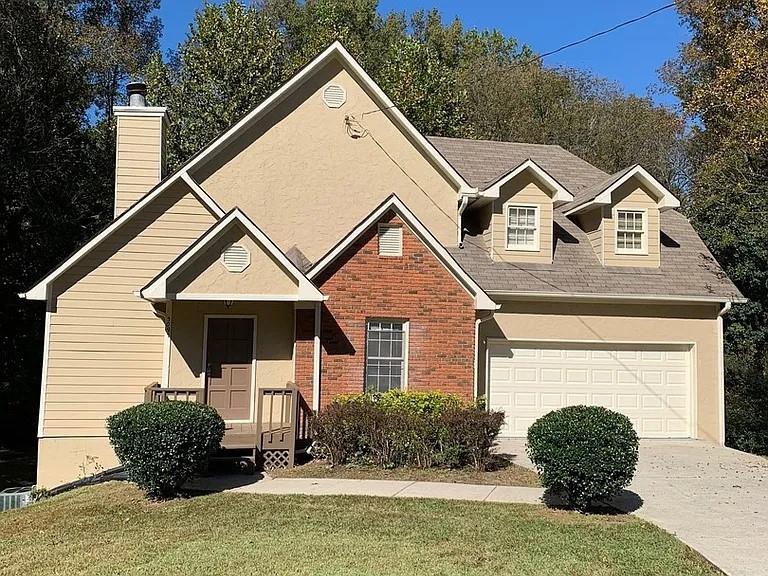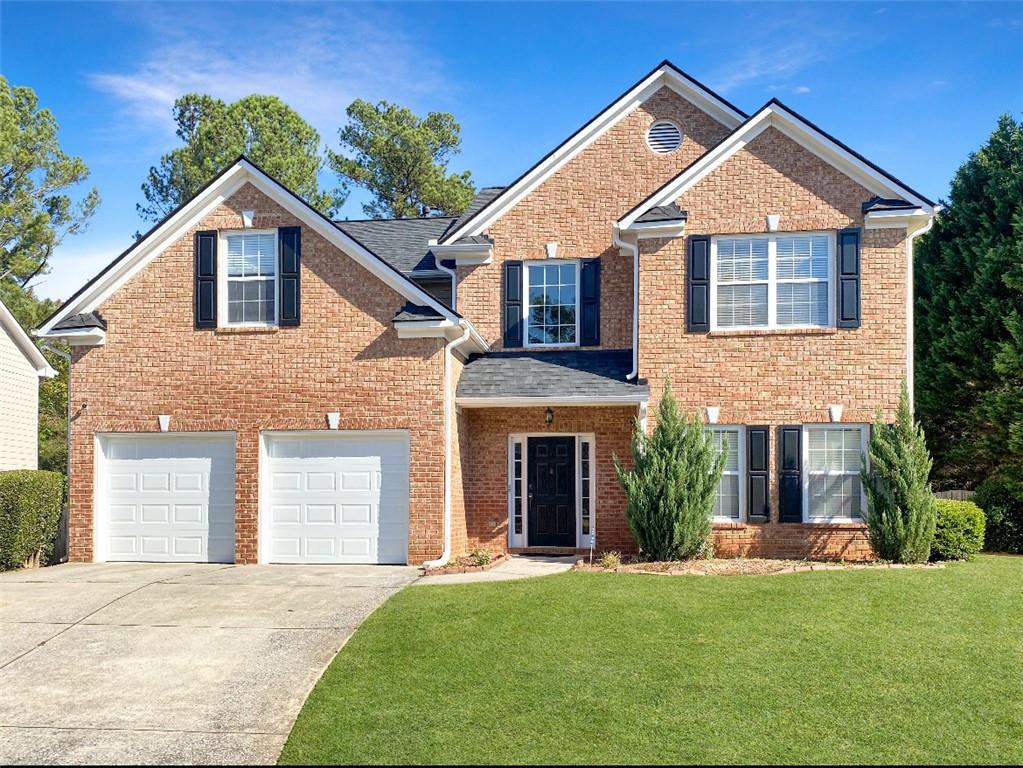Viewing Listing MLS# 400412709
Marietta, GA 30067
- 3Beds
- 3Full Baths
- N/AHalf Baths
- N/A SqFt
- 1981Year Built
- 0.20Acres
- MLS# 400412709
- Rental
- Single Family Residence
- Active
- Approx Time on Market2 months, 18 days
- AreaN/A
- CountyCobb - GA
- Subdivision Millridge
Overview
1130 Valley Ridge Ct is an updated 3-bedroom, 3-bathroom, ranch with all of the modern luxuries. A bright foyer welcomes you with beautiful bespoke and one-of-a-kind Stained Glass. A Chef's Kitchen is perfect for the at home cook, with a Walk-In Pantry and ample Natural Light. The home is focused around a Central Courtyard, with multiple entries. The Primary Suite has ample space and opens into the large Primary Bathroom with a Dual Vanity, Soaking Tub, and separate Shower. A large wooded lot and groomed, fenced-in backyard, a bonus room, and an Oversized 2-car garage leave nothing to be desired! Conveniently located in one of Marietta's most revered neighborhoods, and Wheeler High School District. Minutes from dining, shopping, schools, golf courses, and minutes from the highway for an easy commute! Come see this perfect home today!
Association Fees / Info
Hoa: No
Community Features: None
Pets Allowed: Call
Bathroom Info
Main Bathroom Level: 3
Total Baths: 3.00
Fullbaths: 3
Room Bedroom Features: Master on Main, Oversized Master
Bedroom Info
Beds: 3
Building Info
Habitable Residence: No
Business Info
Equipment: None
Exterior Features
Fence: Back Yard
Patio and Porch: Patio, Side Porch
Exterior Features: Courtyard
Road Surface Type: Asphalt
Pool Private: No
County: Cobb - GA
Acres: 0.20
Pool Desc: None
Fees / Restrictions
Financial
Original Price: $3,900
Owner Financing: No
Garage / Parking
Parking Features: Driveway, Garage, Garage Door Opener, Garage Faces Side, Kitchen Level
Green / Env Info
Handicap
Accessibility Features: None
Interior Features
Security Ftr: Carbon Monoxide Detector(s), Smoke Detector(s)
Fireplace Features: Brick
Levels: One
Appliances: Dishwasher, Disposal, Dryer, Gas Cooktop, Gas Oven
Laundry Features: Laundry Room
Interior Features: Crown Molding, Disappearing Attic Stairs, Double Vanity
Flooring: Carpet, Hardwood
Spa Features: None
Lot Info
Lot Size Source: Public Records
Lot Features: Back Yard, Cul-De-Sac
Lot Size: 99 x 90
Misc
Property Attached: No
Home Warranty: No
Other
Other Structures: None
Property Info
Construction Materials: Brick
Year Built: 1,981
Date Available: 2024-10-21T00:00:00
Furnished: Unfu
Roof: Composition
Property Type: Residential Lease
Style: Mid-Century Modern
Rental Info
Land Lease: No
Expense Tenant: All Utilities
Lease Term: 12 Months
Room Info
Kitchen Features: Breakfast Bar, Breakfast Room, Cabinets White, Eat-in Kitchen, Kitchen Island
Room Master Bathroom Features: Separate His/Hers,Separate Tub/Shower
Room Dining Room Features: Open Concept,Separate Dining Room
Sqft Info
Building Area Total: 2549
Building Area Source: Public Records
Tax Info
Tax Parcel Letter: 17-0936-0-053-0
Unit Info
Utilities / Hvac
Cool System: Ceiling Fan(s), Central Air
Heating: Central
Utilities: Cable Available, Electricity Available, Natural Gas Available, Sewer Available, Underground Utilities, Water Available
Waterfront / Water
Water Body Name: None
Waterfront Features: None
Directions
GPSListing Provided courtesy of Bolst, Inc.













 MLS# 409995740
MLS# 409995740 

