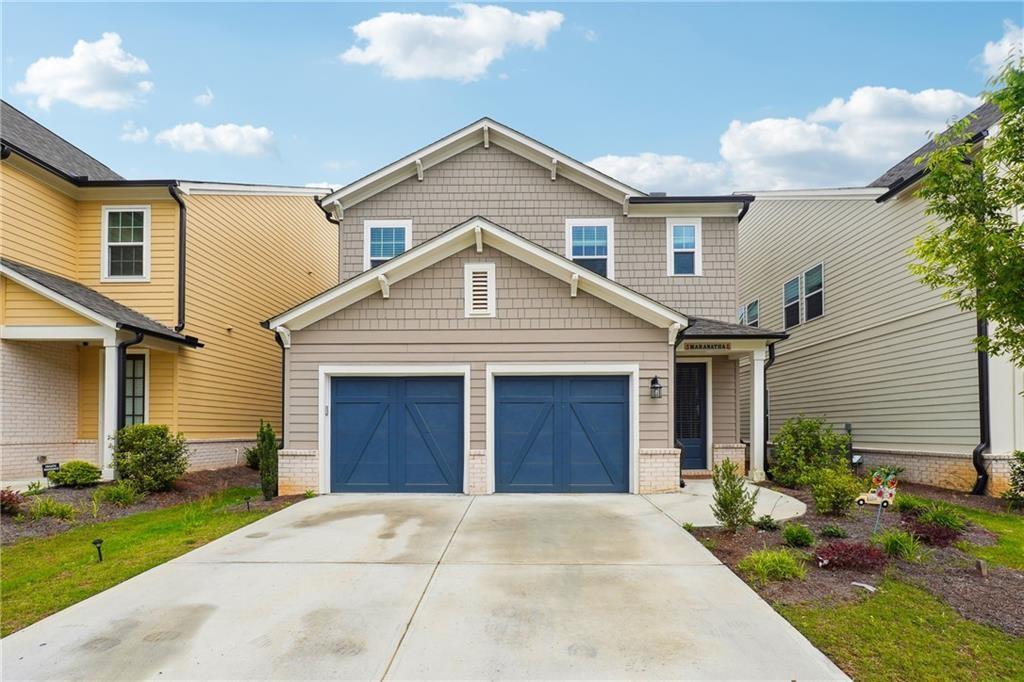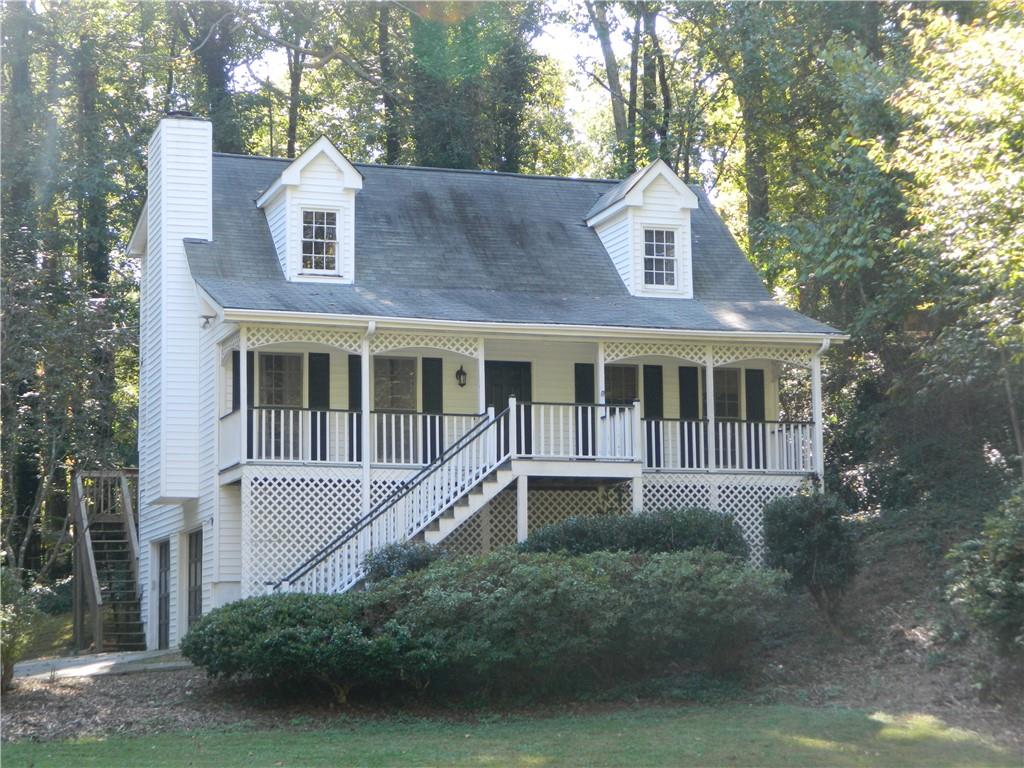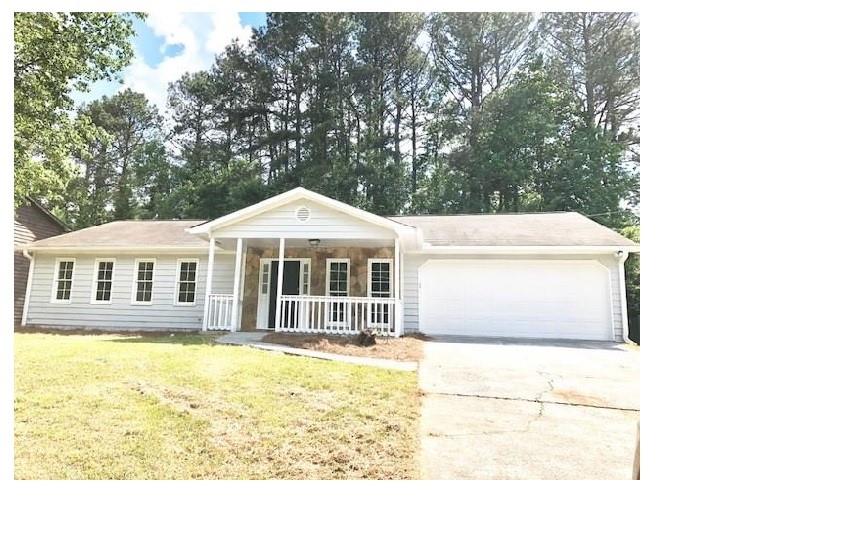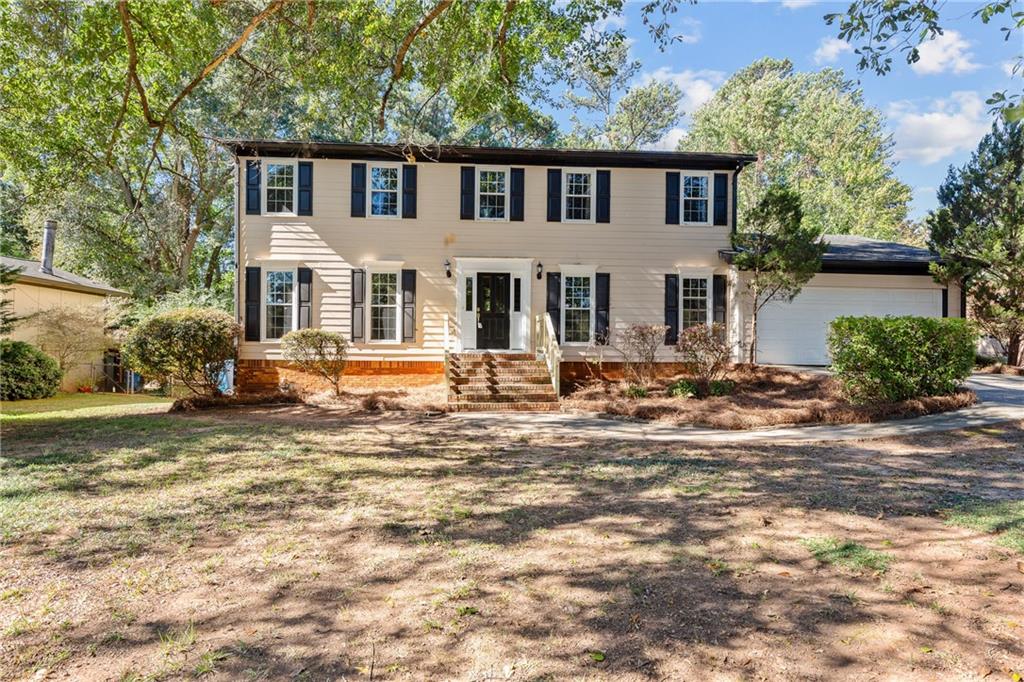Viewing Listing MLS# 399320822
Duluth, GA 30096
- 3Beds
- 2Full Baths
- N/AHalf Baths
- N/A SqFt
- 1996Year Built
- 0.33Acres
- MLS# 399320822
- Rental
- Single Family Residence
- Active
- Approx Time on Market2 months, 27 days
- AreaN/A
- CountyGwinnett - GA
- Subdivision Cambridge Park
Overview
Beautiful ranch house (no stairs) has 3 bedrooms and 2.5 baths. New paint inside & exterior and new carpet in three bedrooms. Hardwood floors in foyer, hallway, living and dining. Master bedroom with vaulted ceiling & luxurious updated master bath. Nice bright kitchen with little breakfast area. Spacious living & dining areas open to a beautiful fenced-level backyard. Pest control, & garbage are included in the rent. Convenient for shopping, restaurants, parks, schools, & highways. 1 small pet may be considered with a pet fee of $400 plus a refundable pet deposit. REQUIREMENTS: Excellent credit (700+), verifiable job and income more than 3.5 x monthly rent, non-smoking, no roommates (occupancy one family), minimum one-year lease term, only one small matured pet (weight less than 15lb) may consider with pet rent and pet deposit. Be careful with scammers. We dont advertise on Craig list, Facebook, etc.
Association Fees / Info
Hoa: No
Community Features: Homeowners Assoc, Near Schools, Near Shopping, Near Trails/Greenway, Sidewalks, Street Lights
Pets Allowed: Call
Bathroom Info
Main Bathroom Level: 2
Total Baths: 2.00
Fullbaths: 2
Room Bedroom Features: Master on Main
Bedroom Info
Beds: 3
Building Info
Habitable Residence: No
Business Info
Equipment: None
Exterior Features
Fence: Fenced
Patio and Porch: Front Porch, Patio
Exterior Features: Garden
Road Surface Type: Paved
Pool Private: No
County: Gwinnett - GA
Acres: 0.33
Pool Desc: None
Fees / Restrictions
Financial
Original Price: $2,300
Owner Financing: No
Garage / Parking
Parking Features: Attached, Garage, Garage Door Opener, Kitchen Level, Level Driveway
Green / Env Info
Handicap
Accessibility Features: Accessible Entrance
Interior Features
Security Ftr: None
Fireplace Features: Factory Built, Family Room, Gas Log, Gas Starter
Levels: One
Appliances: Dishwasher, Disposal, Gas Range, Gas Water Heater
Laundry Features: Laundry Room, Main Level
Interior Features: Double Vanity, Entrance Foyer, High Ceilings 9 ft Main, High Ceilings 10 ft Main, High Speed Internet, Walk-In Closet(s)
Flooring: Carpet, Hardwood
Spa Features: None
Lot Info
Lot Size Source: Owner
Lot Features: Level, Private
Lot Size: 115x62x115x64
Misc
Property Attached: No
Home Warranty: No
Other
Other Structures: None
Property Info
Construction Materials: Other
Year Built: 1,996
Date Available: 2024-10-29T00:00:00
Furnished: Unfu
Roof: Composition
Property Type: Residential Lease
Style: Ranch
Rental Info
Land Lease: No
Expense Tenant: All Utilities, Cable TV, Electricity, Gas, Grounds Care, Security, Telephone, Water
Lease Term: 12 Months
Room Info
Kitchen Features: Cabinets Stain, Eat-in Kitchen, Laminate Counters, Pantry, View to Family Room
Room Master Bathroom Features: Double Vanity,Separate Tub/Shower,Soaking Tub,Vaul
Room Dining Room Features: Dining L
Sqft Info
Building Area Total: 1587
Building Area Source: Owner
Tax Info
Tax Parcel Letter: R6258-202
Unit Info
Utilities / Hvac
Cool System: Ceiling Fan(s), Central Air
Heating: Central, Forced Air, Natural Gas
Utilities: Cable Available, Electricity Available, Natural Gas Available, Sewer Available, Underground Utilities, Water Available
Waterfront / Water
Water Body Name: None
Waterfront Features: None
Directions
I-85 North Exit at Beaver Ruin Road then Go West, Right at Satellite Boulvard, Left at Pond Road, Left at Old Nocross Road, Right at Simpson Circle, Go left into the subdivisionListing Provided courtesy of Ht International Realty, Llc.
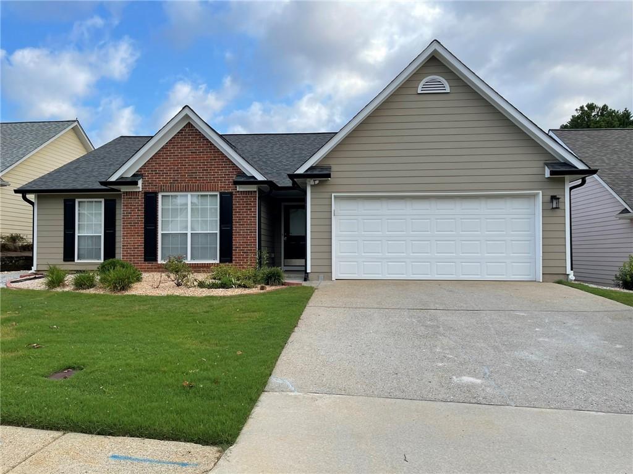
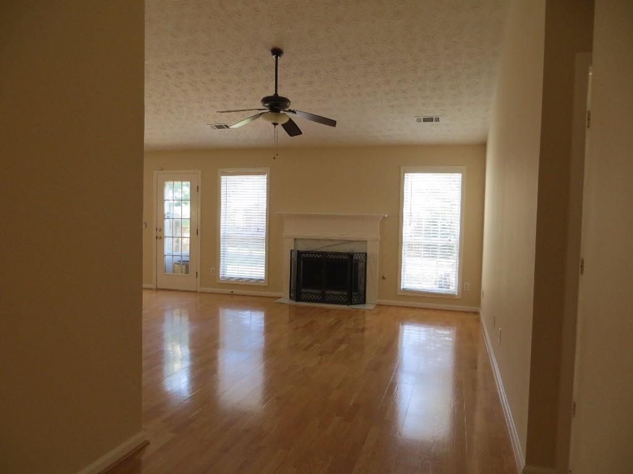
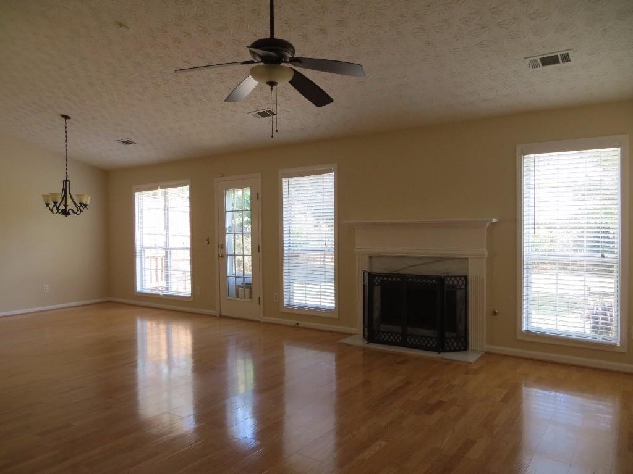
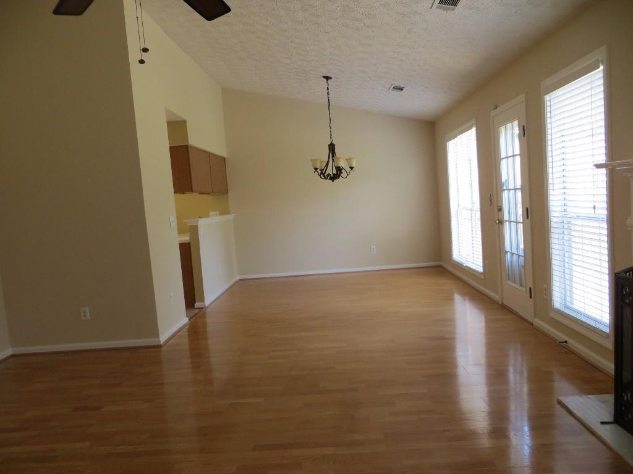
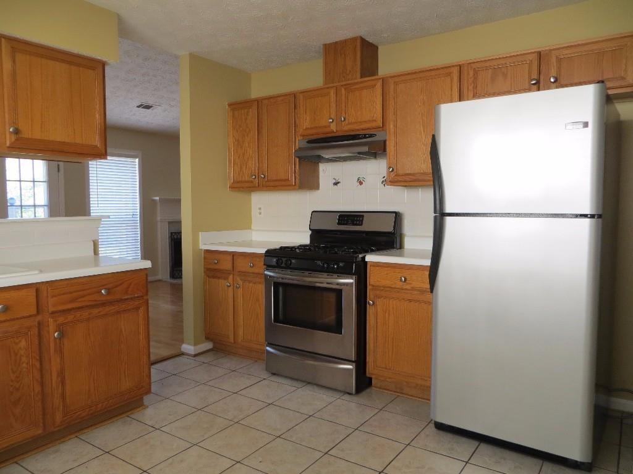
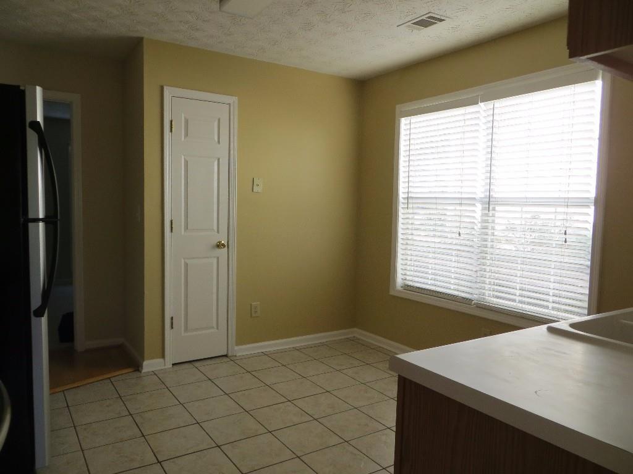
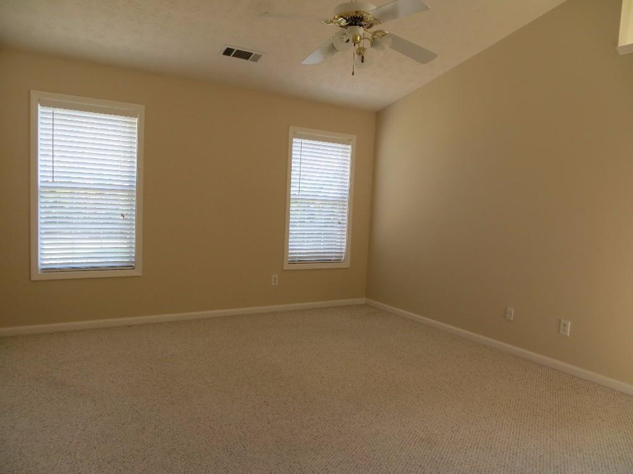
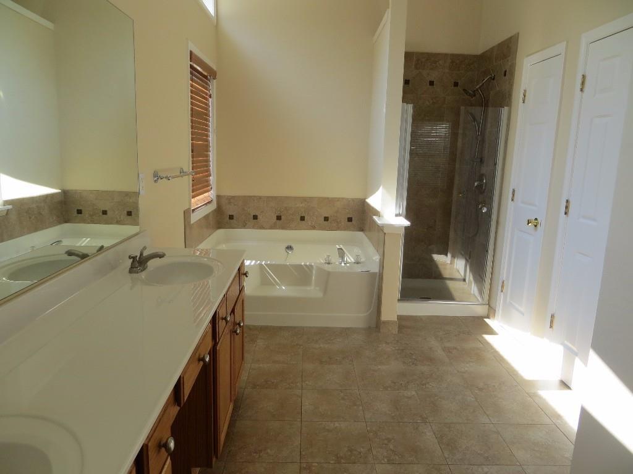
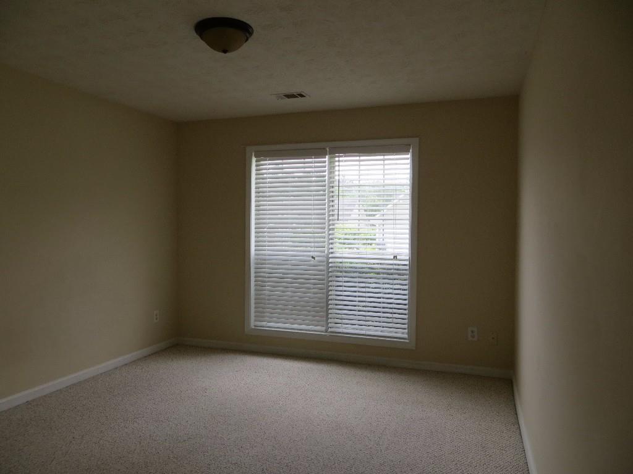
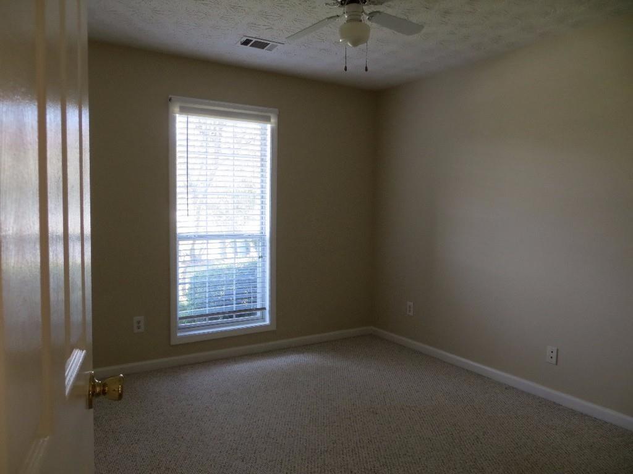
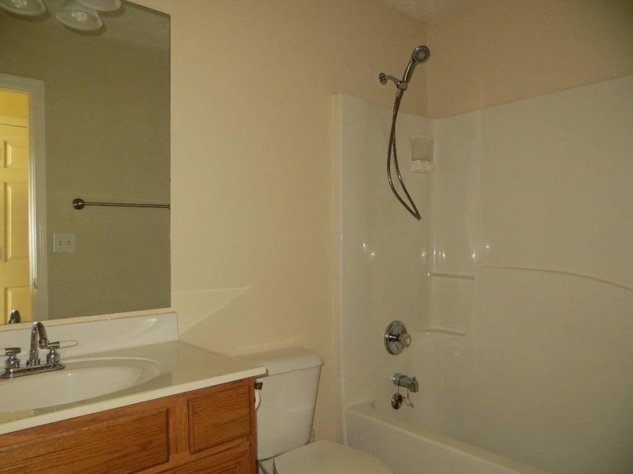
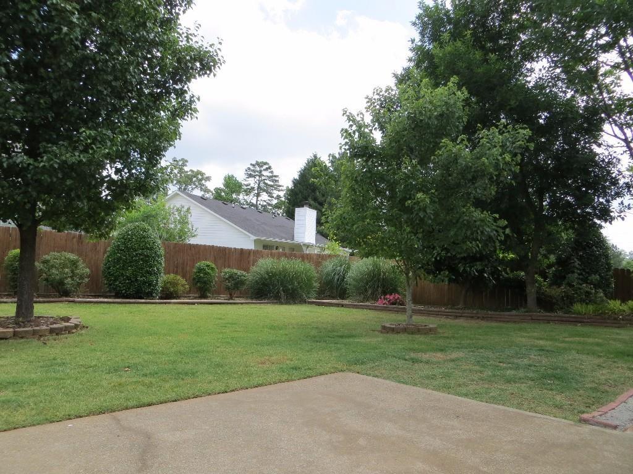
 MLS# 410091517
MLS# 410091517 