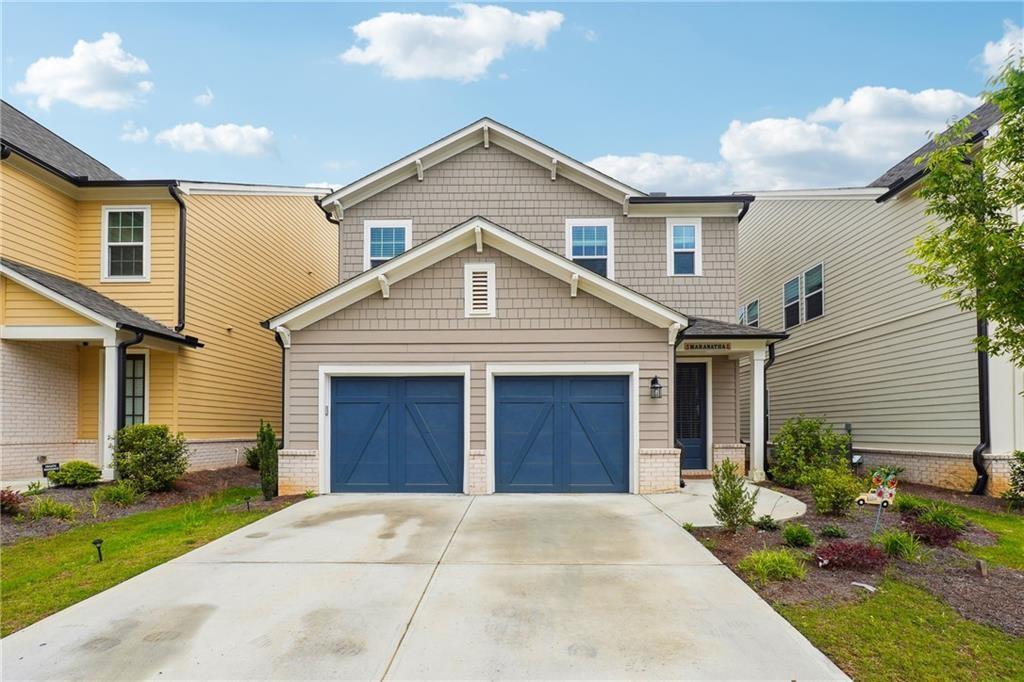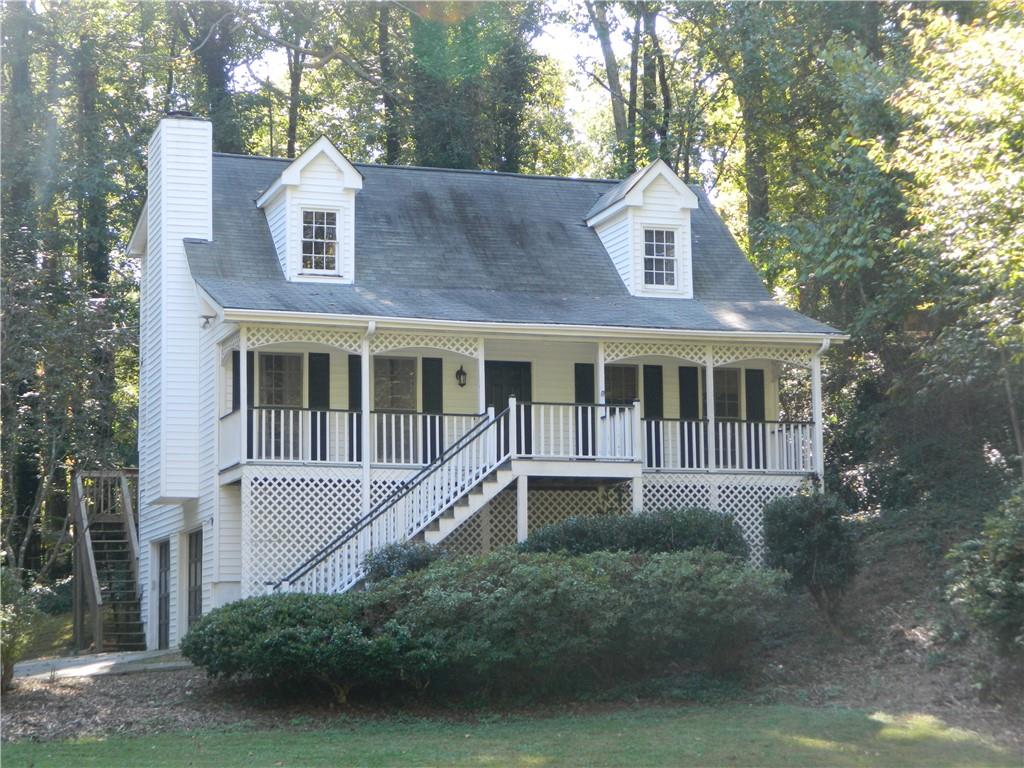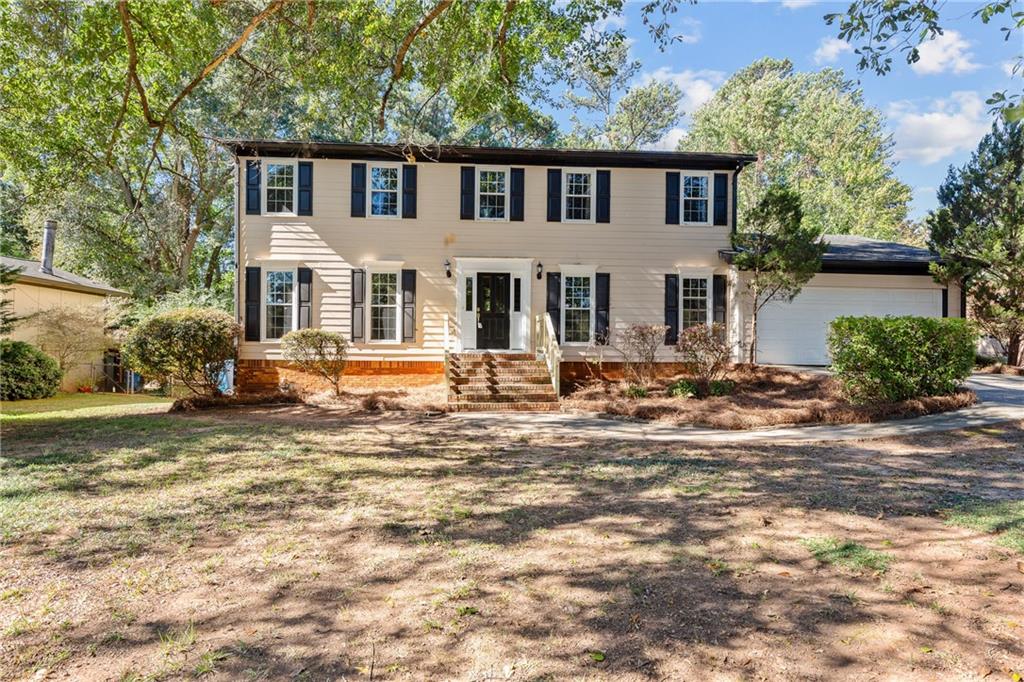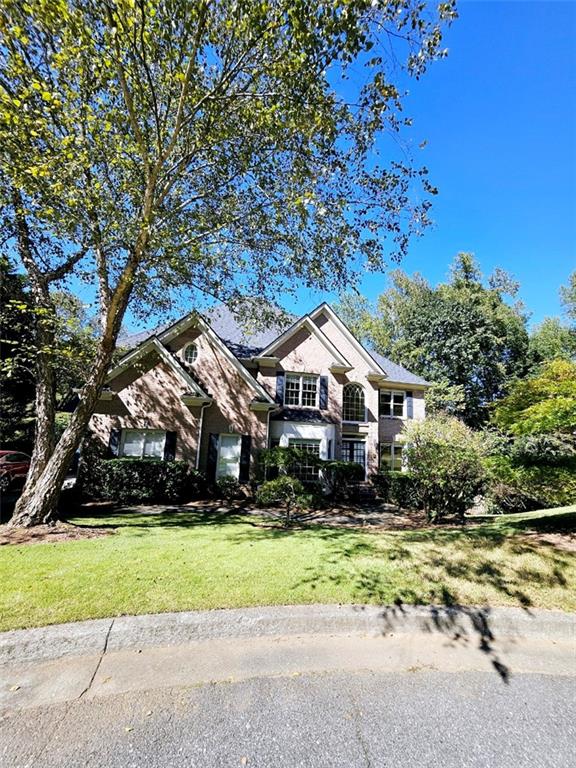Viewing Listing MLS# 409282774
Duluth, GA 30096
- 3Beds
- 2Full Baths
- N/AHalf Baths
- N/A SqFt
- 1983Year Built
- 0.28Acres
- MLS# 409282774
- Rental
- Single Family Residence
- Active
- Approx Time on Market12 days
- AreaN/A
- CountyGwinnett - GA
- Subdivision Covered Bridge
Overview
iRED Welcomes you to a Beautiful Ranch Home with 3 bedrooms/ 2 baths. This Home Has Stainless Steel Appliances in a Beautiful Kitchen with a view to the Grand/Family Room. New carpets, new Flooring, and new paint. Won't Last Long. Give me a call to make an appointment on this Dream Home Today!!!
Association Fees / Info
Hoa: No
Community Features: Near Schools, Near Shopping, Park, Restaurant, Other
Pets Allowed: No
Bathroom Info
Main Bathroom Level: 2
Total Baths: 2.00
Fullbaths: 2
Room Bedroom Features: Master on Main
Bedroom Info
Beds: 3
Building Info
Habitable Residence: No
Business Info
Equipment: None
Exterior Features
Fence: None
Patio and Porch: Rear Porch
Exterior Features: Other
Road Surface Type: Paved
Pool Private: No
County: Gwinnett - GA
Acres: 0.28
Pool Desc: None
Fees / Restrictions
Financial
Original Price: $2,500
Owner Financing: No
Garage / Parking
Parking Features: Driveway, Garage, Garage Door Opener, Garage Faces Front
Green / Env Info
Handicap
Accessibility Features: None
Interior Features
Security Ftr: None
Fireplace Features: Family Room
Levels: One
Appliances: Dishwasher, Electric Range, Gas Water Heater, Microwave
Laundry Features: Main Level
Interior Features: Entrance Foyer, High Ceilings 9 ft Main, Other
Flooring: Carpet, Hardwood
Spa Features: None
Lot Info
Lot Size Source: Public Records
Lot Features: Level, Sloped
Lot Size: x 83
Misc
Property Attached: No
Home Warranty: No
Other
Other Structures: None
Property Info
Construction Materials: Cedar, Stone
Year Built: 1,983
Date Available: 2024-10-23T00:00:00
Furnished: Unfu
Roof: Composition
Property Type: Residential Lease
Style: Ranch
Rental Info
Land Lease: No
Expense Tenant: All Utilities, Grounds Care, Pest Control, Repairs, Security, Other
Lease Term: 12 Months
Room Info
Kitchen Features: Cabinets Other, Eat-in Kitchen, Solid Surface Counters, View to Family Room
Room Master Bathroom Features: Shower Only,Other
Room Dining Room Features: Open Concept
Sqft Info
Building Area Total: 1508
Building Area Source: Public Records
Tax Info
Tax Parcel Letter: R6238-367
Unit Info
Utilities / Hvac
Cool System: Central Air
Heating: Forced Air, Natural Gas
Utilities: Cable Available, Electricity Available, Natural Gas Available, Phone Available, Sewer Available, Underground Utilities, Water Available
Waterfront / Water
Water Body Name: None
Waterfront Features: None
Directions
I-85N TO STEVE REYNOLDS BLVD, TURN LEFT, TO LEFT ON OLD NORCROSS, TO RIGHT ON WAGON TRACE. GPS and Google MapsListing Provided courtesy of International Real Estate Dream, Llc.
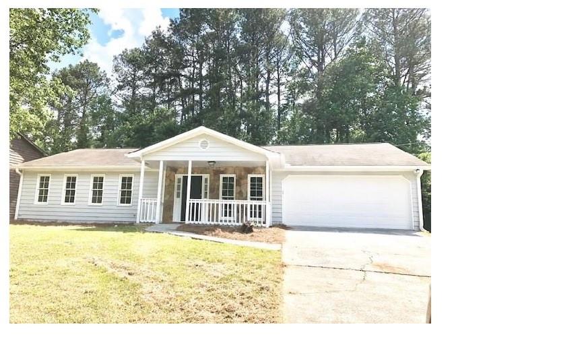
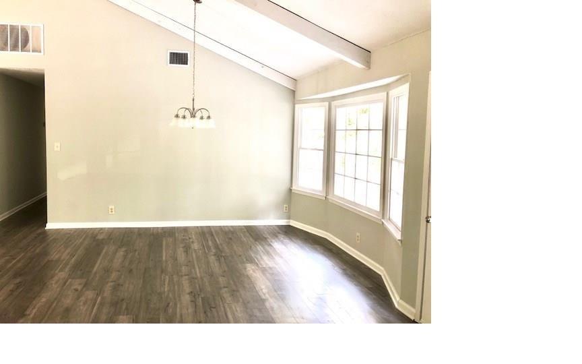
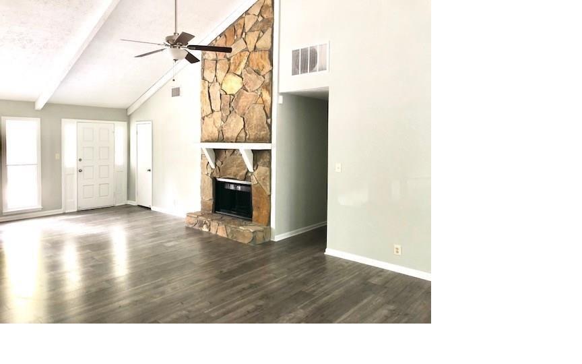
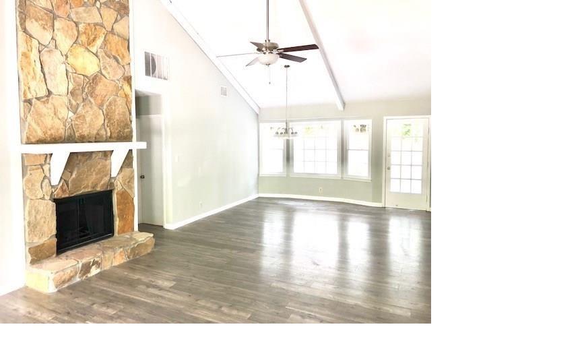
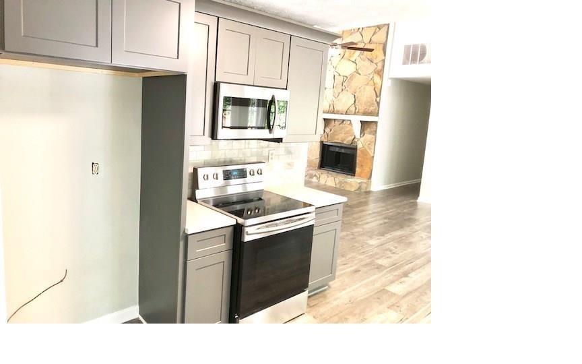
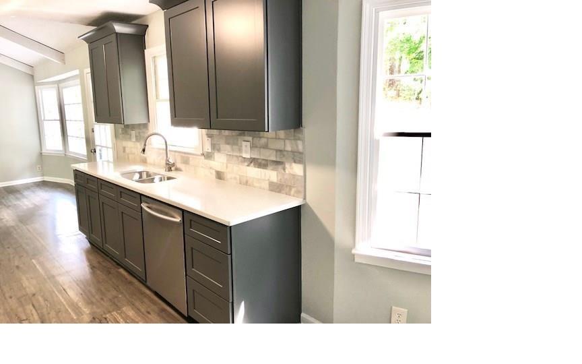
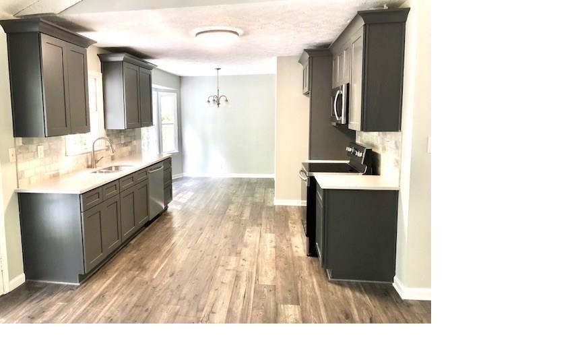
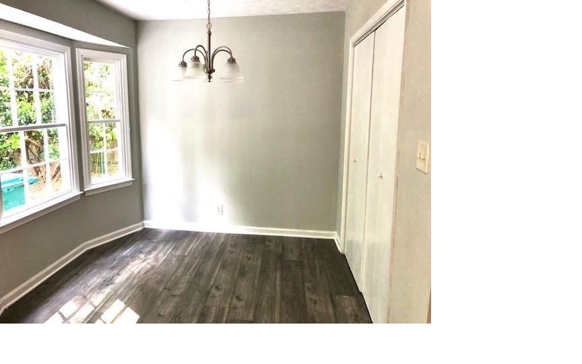
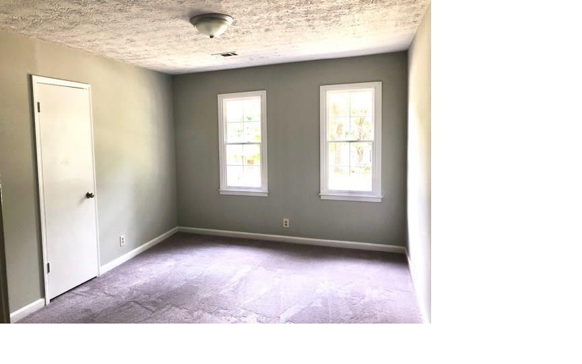
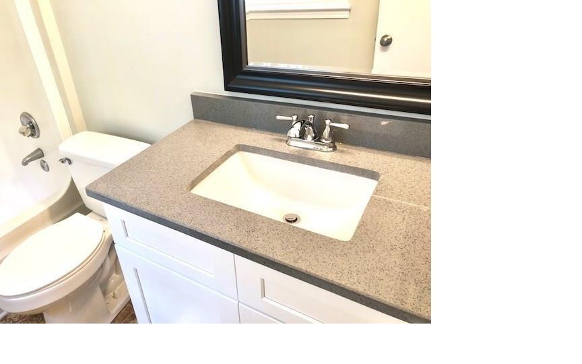
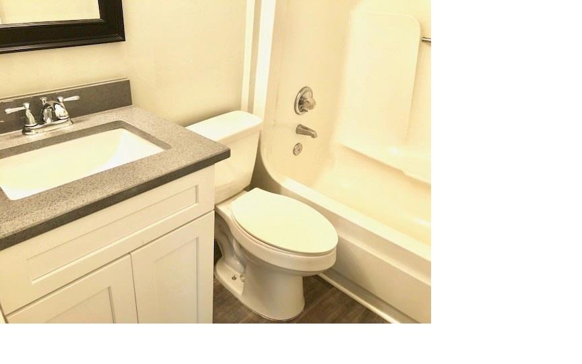
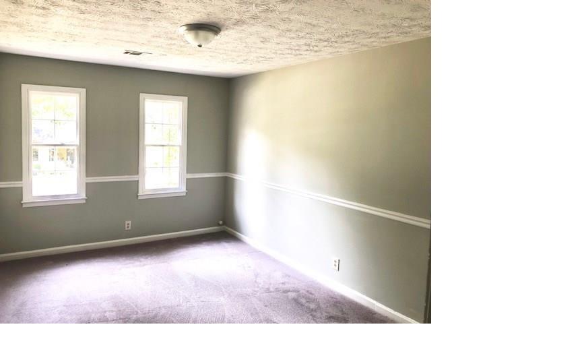
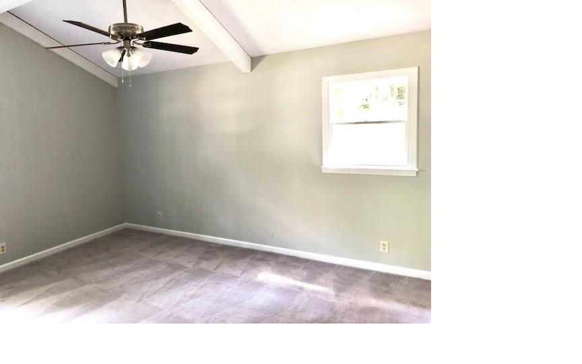
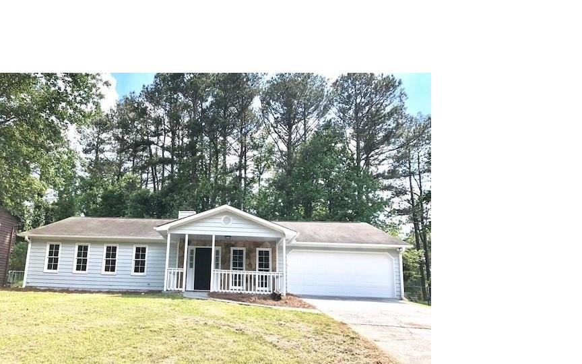
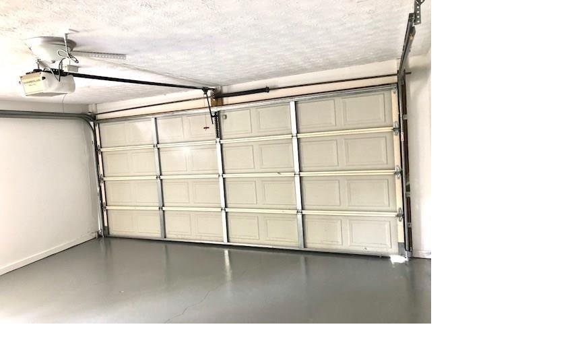
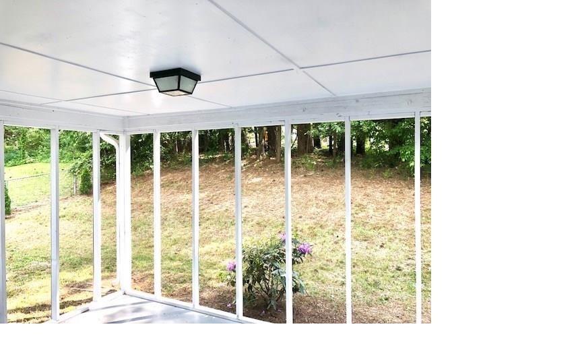
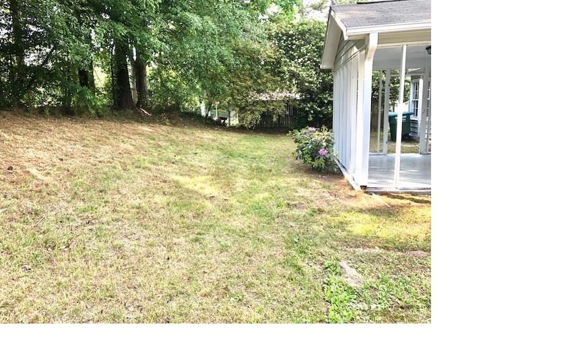
 MLS# 410091517
MLS# 410091517 