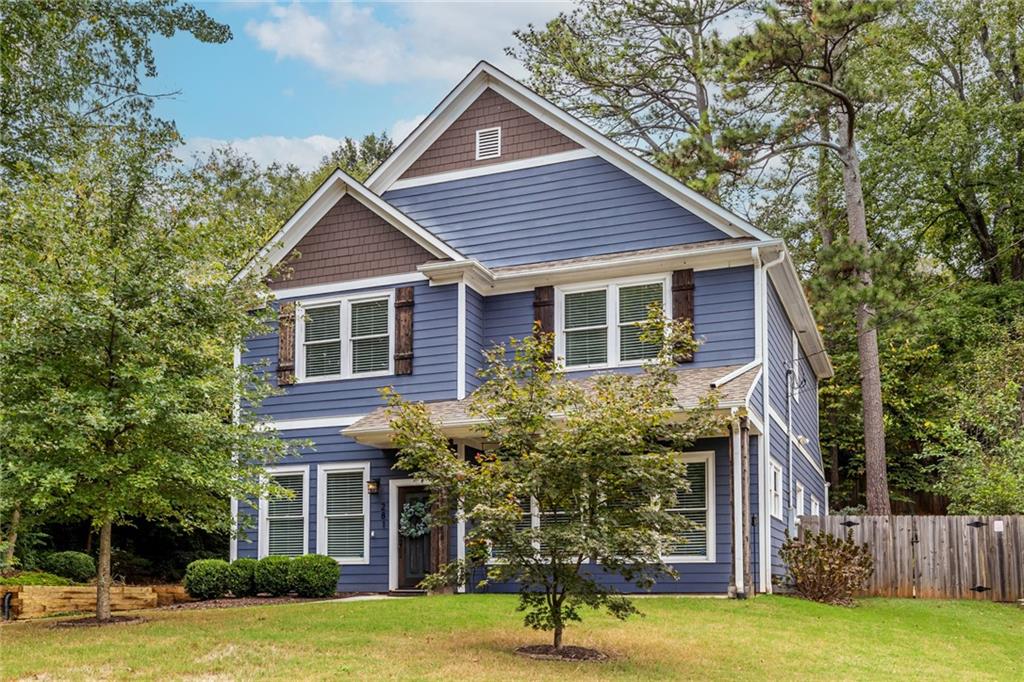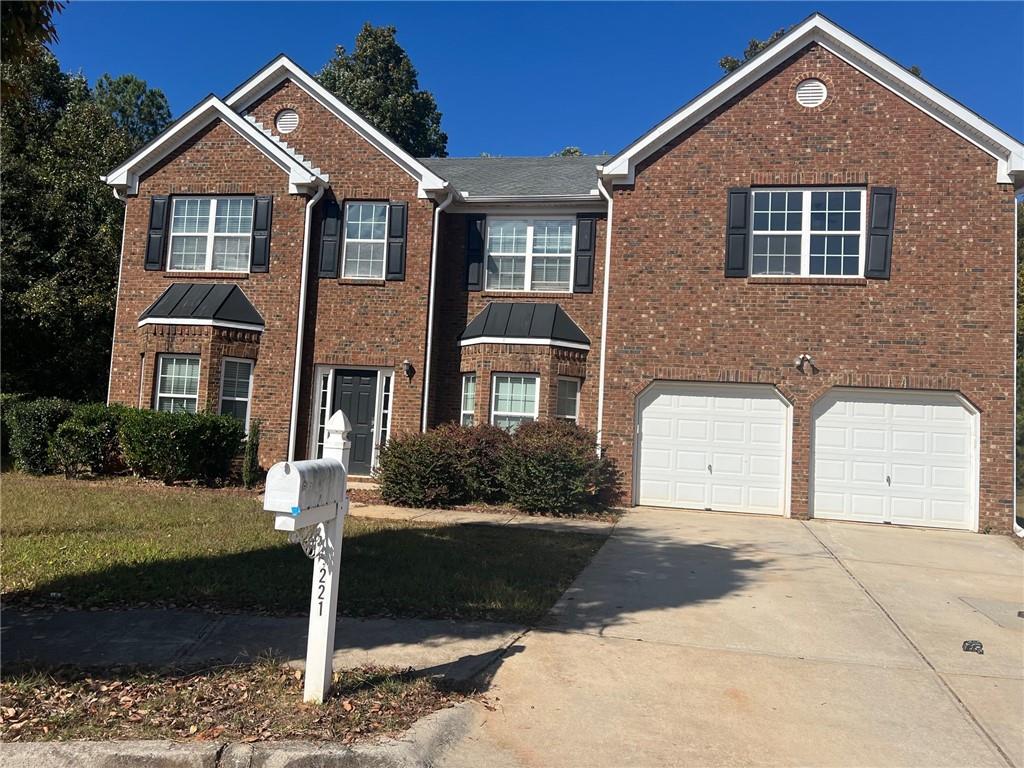Viewing Listing MLS# 399156809
Atlanta, GA 30315
- 3Beds
- 2Full Baths
- N/AHalf Baths
- N/A SqFt
- 1920Year Built
- 0.17Acres
- MLS# 399156809
- Rental
- Single Family Residence
- Active
- Approx Time on Market3 months, 6 days
- AreaN/A
- CountyFulton - GA
- Subdivision Peoplestown
Overview
Welcome to your urban oasis in the heart of Atlanta! This inviting home offers a perfect blend of modern convenience and cozy living. Situated in a sought-after location near Summerhill shops and restaurants and Georgia State, this property has it all. As you step inside, you'll be greeted by an open and airy layout, boasting ample natural light. A well-appointed kitchen features stainless steel appliances, granite countertops, and all the essentials for cooking. The three bedrooms provide serene retreats, each furnished with comfortable beds and ample storage space. The primary suite includes an en-suite bathroom for added privacy, while the remaining bedrooms share access to a beautifully designed second bathroom. There is also a washer and dryer in the unit!
Association Fees / Info
Hoa: No
Community Features: Near Beltline, Near Public Transport, Near Schools, Near Shopping, Near Trails/Greenway, Park, Sidewalks, Street Lights
Pets Allowed: No
Bathroom Info
Main Bathroom Level: 2
Total Baths: 2.00
Fullbaths: 2
Room Bedroom Features: Master on Main, Roommate Floor Plan
Bedroom Info
Beds: 3
Building Info
Habitable Residence: No
Business Info
Equipment: None
Exterior Features
Fence: Back Yard
Patio and Porch: Front Porch
Exterior Features: Private Entrance, Private Yard
Road Surface Type: Asphalt
Pool Private: No
County: Fulton - GA
Acres: 0.17
Pool Desc: None
Fees / Restrictions
Financial
Original Price: $3,300
Owner Financing: No
Garage / Parking
Parking Features: On Street
Green / Env Info
Handicap
Accessibility Features: None
Interior Features
Security Ftr: Carbon Monoxide Detector(s), Security System Owned, Smoke Detector(s)
Fireplace Features: Family Room
Levels: One
Appliances: Disposal, Dryer, Electric Oven, Electric Range, Microwave, Refrigerator, Washer
Laundry Features: In Hall, Laundry Closet, Main Level
Interior Features: Double Vanity, High Ceilings 9 ft Main, Recessed Lighting, Walk-In Closet(s)
Flooring: Hardwood
Spa Features: None
Lot Info
Lot Size Source: Public Records
Lot Features: Back Yard
Lot Size: x
Misc
Property Attached: No
Home Warranty: No
Other
Other Structures: None
Property Info
Construction Materials: Frame, Other
Year Built: 1,920
Date Available: 2024-09-09T00:00:00
Furnished: Nego
Roof: Composition
Property Type: Residential Lease
Style: Bungalow
Rental Info
Land Lease: No
Expense Tenant: None
Lease Term: 12 Months
Room Info
Kitchen Features: Cabinets White, Eat-in Kitchen, Stone Counters, View to Family Room, Wine Rack
Room Master Bathroom Features: Double Vanity,Separate Tub/Shower,Skylights,Soakin
Room Dining Room Features: Open Concept
Sqft Info
Building Area Total: 1248
Building Area Source: Public Records
Tax Info
Tax Parcel Letter: 14-0074-0004-045-3
Unit Info
Utilities / Hvac
Cool System: Ceiling Fan(s), Central Air
Heating: Forced Air, Natural Gas
Utilities: Cable Available, Electricity Available, Natural Gas Available, Phone Available, Sewer Available, Water Available
Waterfront / Water
Water Body Name: None
Waterfront Features: None
Directions
From 75/85S, take Fulton Street exit. Turn left onto Fulton Street, then right on Hank Aaron Drive. Turn right on Haygood Avenue. Turn right on Crew Street.Listing Provided courtesy of Compass
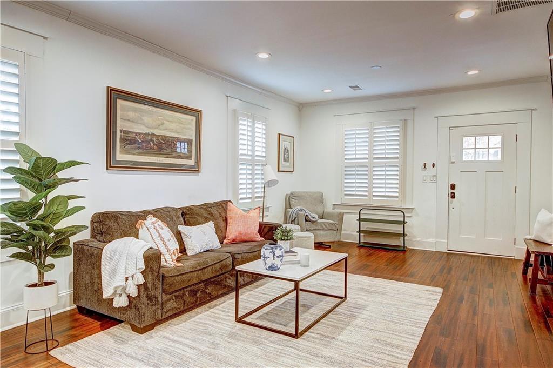
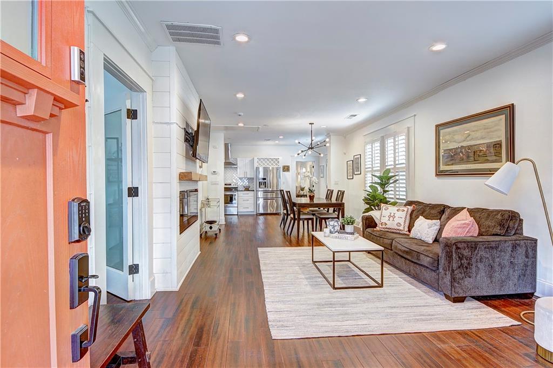
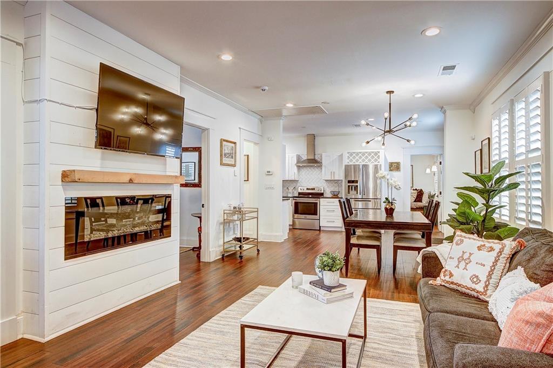
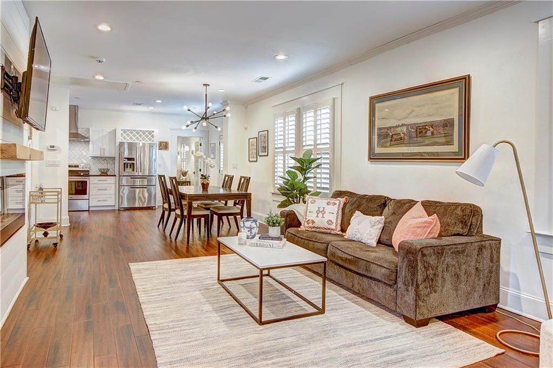
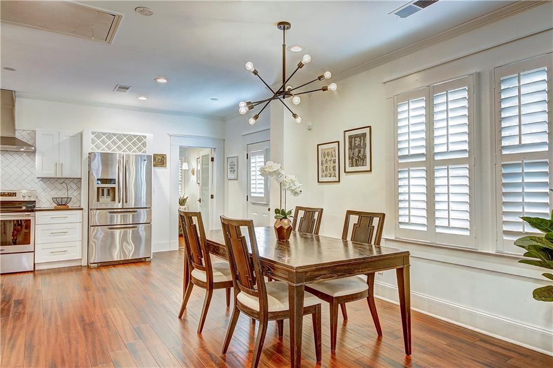
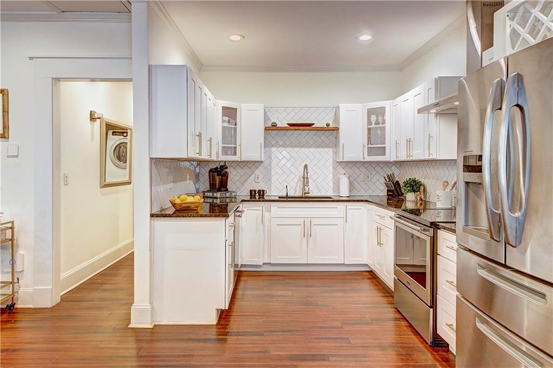
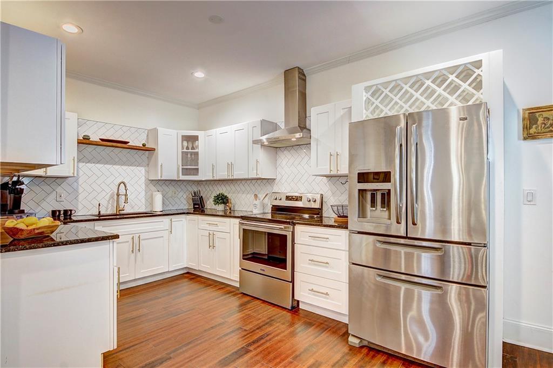
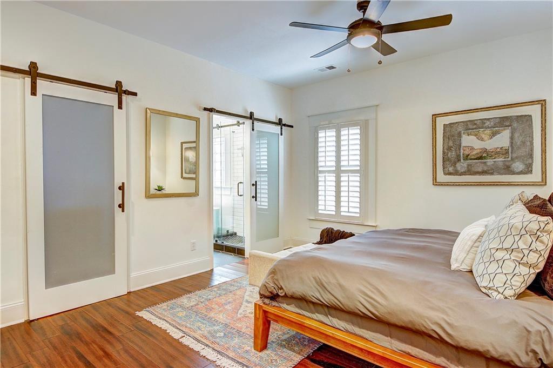
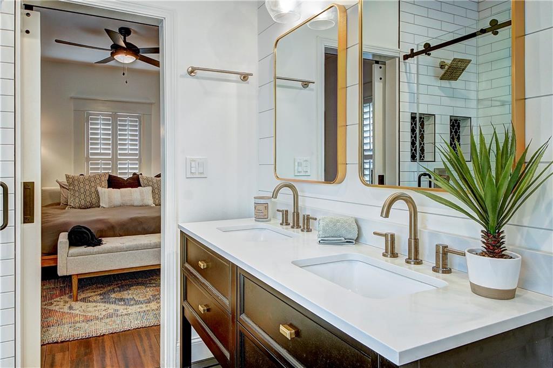
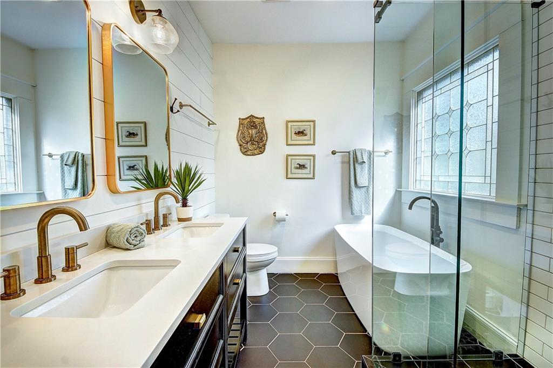
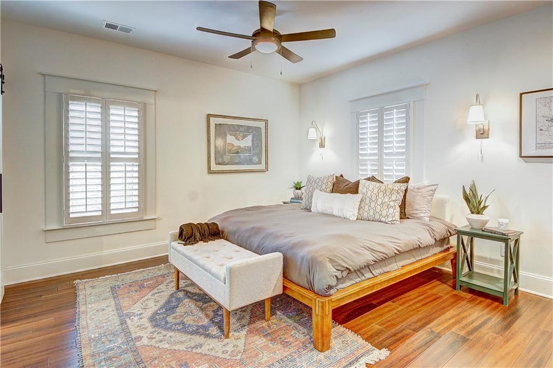
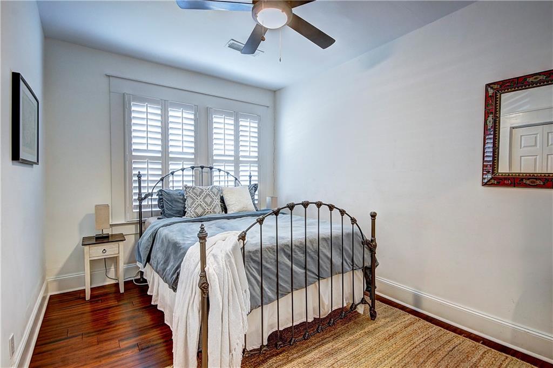
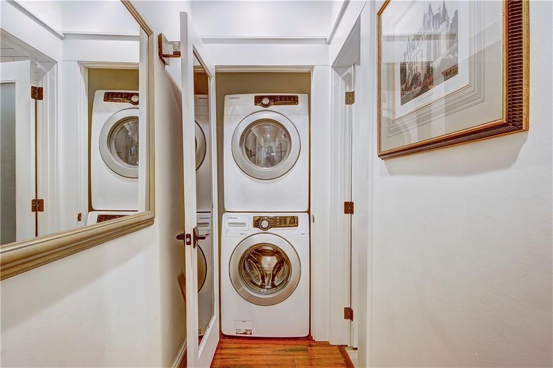
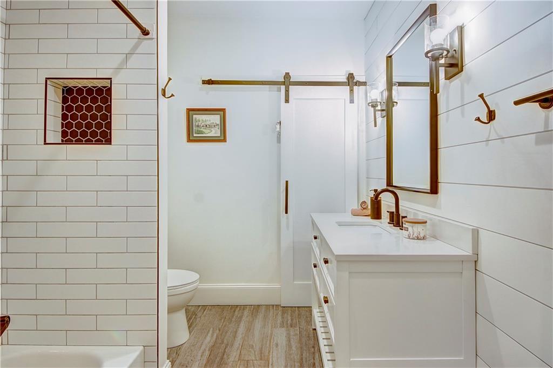
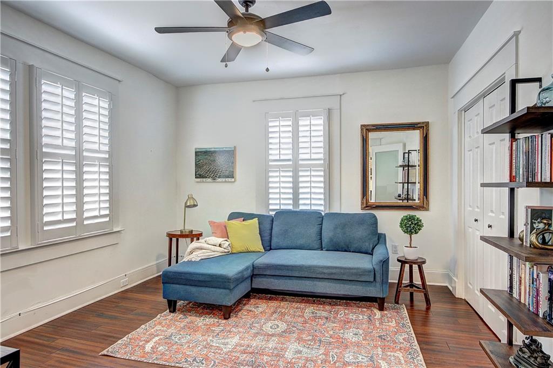
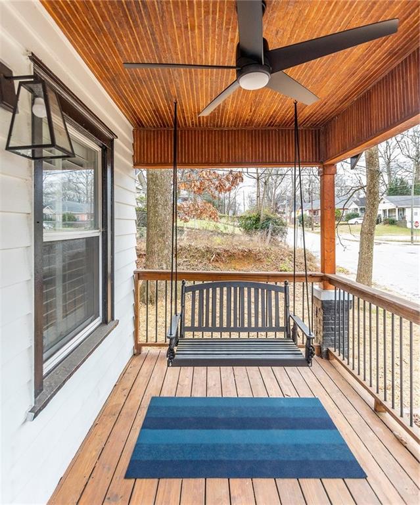
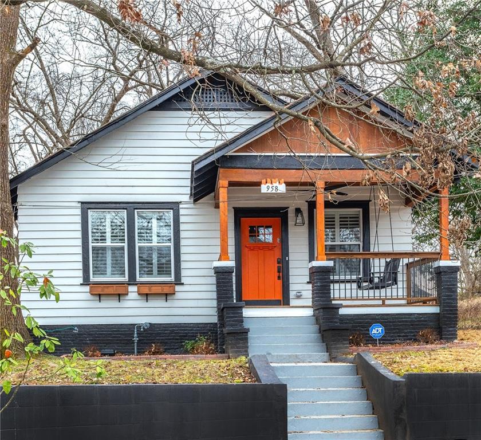
 MLS# 411689877
MLS# 411689877 