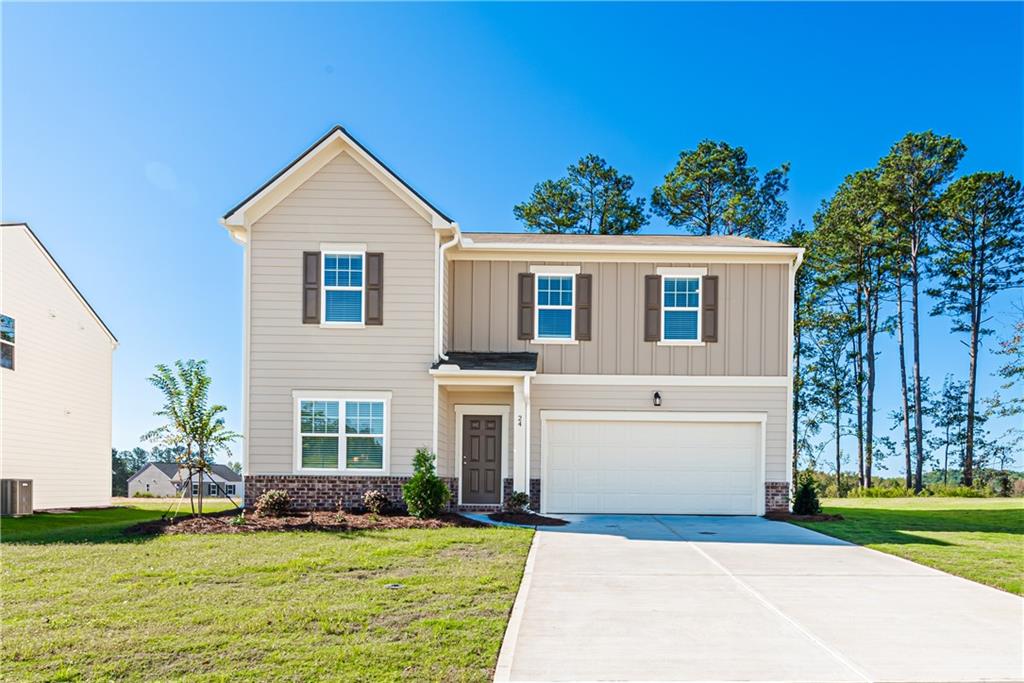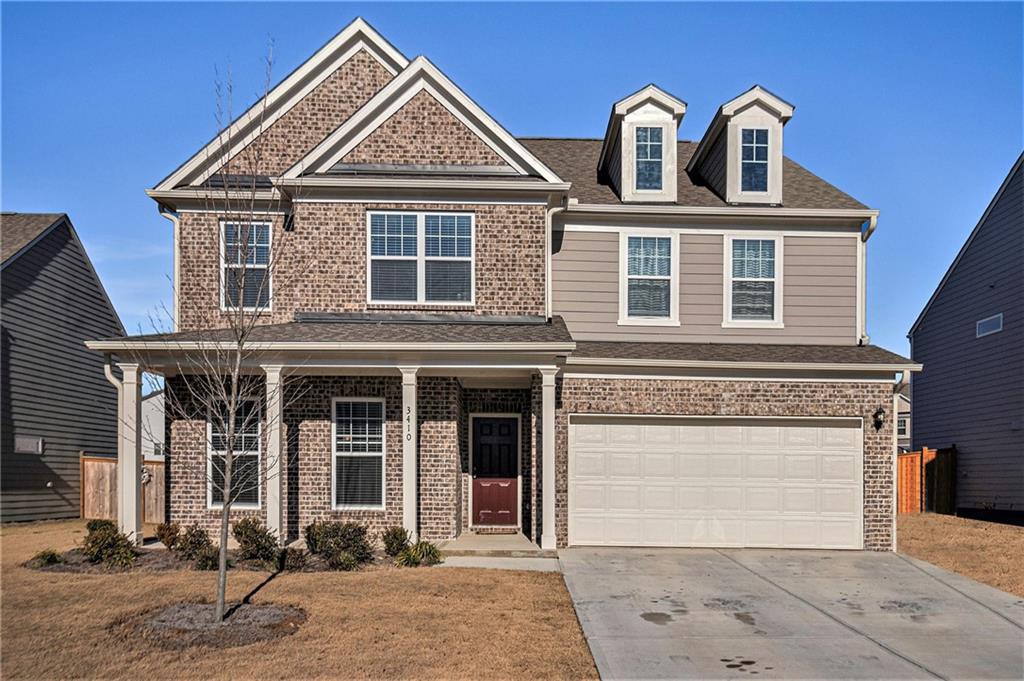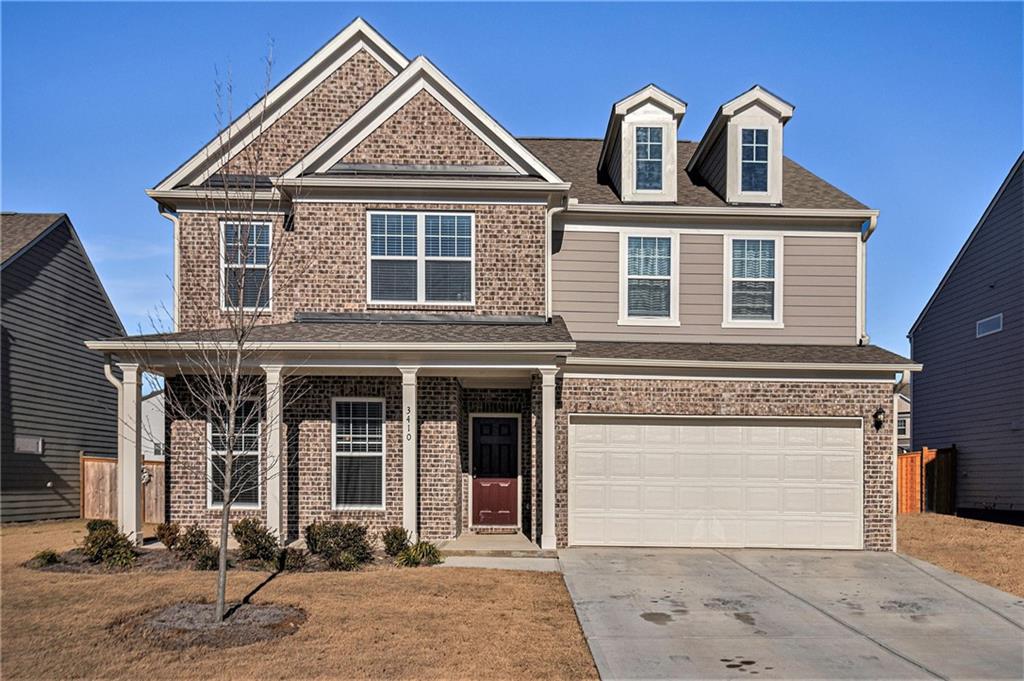Viewing Listing MLS# 398704562
Bethlehem, GA 30620
- 3Beds
- 2Full Baths
- 1Half Baths
- N/A SqFt
- 2000Year Built
- 0.00Acres
- MLS# 398704562
- Rental
- Single Family Residence
- Active
- Approx Time on Market3 months, 7 days
- AreaN/A
- CountyBarrow - GA
- Subdivision The Preserve
Overview
This lovely split foyer house offers a perfect blend of comfort and style. Step inside to discover luxury vinyl plank flooring that flows seamlessly throughout the home, providing both durability and elegance. Fresh paint in neutral tones brightens every room, creating a welcoming atmosphere. The main level features an inviting living area, perfect for relaxing or entertaining guests. The kitchen offers ample cabinet space and is ready for your culinary adventures. The family room has a fireplace to enjoy on cold winter evenings. Downstairs, the finished basement level provides additional living space that can be used as a family room, home office, or even a guest suite. This versatile area is designed to meet your every need. Step out onto the back deck and enjoy the view of the large backyard, where you'll find a privacy fence. Whether you're hosting summer barbecues, gardening, or simply enjoying the outdoors, this backyard is your personal oasis. This home won't last long! Schedule a showing today and experience the perfect combination of comfort, style, and functionality. *Additional $40.00 Per Month Resident Benefit Package Fee includes insurance and more!
Association Fees / Info
Hoa: No
Community Features: None
Pets Allowed: Call
Bathroom Info
Main Bathroom Level: 2
Halfbaths: 1
Total Baths: 3.00
Fullbaths: 2
Room Bedroom Features: None
Bedroom Info
Beds: 3
Building Info
Habitable Residence: No
Business Info
Equipment: None
Exterior Features
Fence: Back Yard, Privacy
Patio and Porch: Deck
Exterior Features: None
Road Surface Type: Asphalt
Pool Private: No
County: Barrow - GA
Acres: 0.00
Pool Desc: None
Fees / Restrictions
Financial
Original Price: $2,050
Owner Financing: No
Garage / Parking
Parking Features: Garage, Garage Faces Side
Green / Env Info
Handicap
Accessibility Features: None
Interior Features
Security Ftr: Smoke Detector(s)
Fireplace Features: Family Room
Levels: Multi/Split
Appliances: Dishwasher, Electric Oven, Microwave, Refrigerator
Laundry Features: None
Interior Features: Other
Flooring: Luxury Vinyl
Spa Features: None
Lot Info
Lot Size Source: Not Available
Lot Features: Back Yard, Private
Lot Size: x
Misc
Property Attached: No
Home Warranty: No
Other
Other Structures: None
Property Info
Construction Materials: Vinyl Siding
Year Built: 2,000
Date Available: 2024-08-02T00:00:00
Furnished: Unfu
Roof: Composition, Shingle
Property Type: Residential Lease
Style: Traditional
Rental Info
Land Lease: No
Expense Tenant: All Utilities, Cable TV, Electricity, Grounds Care, Pest Control, Telephone, Trash Collection, Water
Lease Term: 12 Months
Room Info
Kitchen Features: Cabinets White, Pantry
Room Master Bathroom Features: Separate Tub/Shower
Room Dining Room Features: None
Sqft Info
Building Area Total: 1343
Building Area Source: Public Records
Tax Info
Tax Parcel Letter: XX053B-065
Unit Info
Utilities / Hvac
Cool System: Central Air, Electric
Heating: Central, Electric
Utilities: Cable Available, Electricity Available
Waterfront / Water
Water Body Name: None
Waterfront Features: None
Directions
GA-316 E toward Lawrenceville /Athens.Continue on GA-316 E: Follow GA-316 E for about 25 miles. Take the exit toward Bethlehem: Take the exit toward Bethlehem and turn right onto GA-81 S.Turn left onto Bethlehem Rd: After about a mile, turn left onto Bethlehem Rd.Continue onto Lokey's Ridge Rd: Bethlehem Rd will become Lokey's Ridge Rd. Follow it for about 0.5 miles.Arrive at 318 Lokey's Ridge: Your destination, 318 Lokey's Ridge, will be on the left.Listing Provided courtesy of Re/max Center
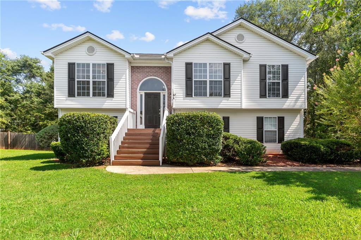
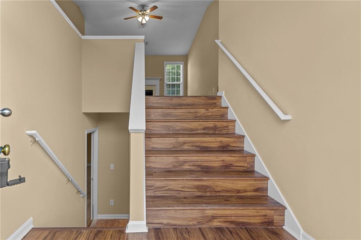
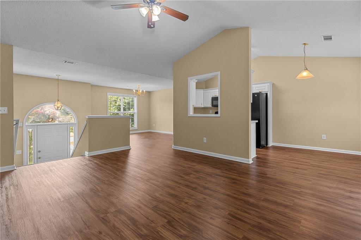
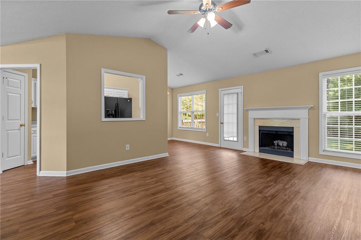
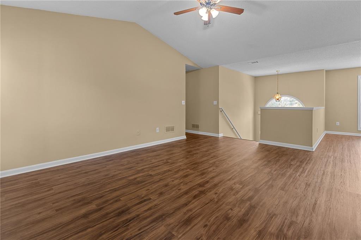
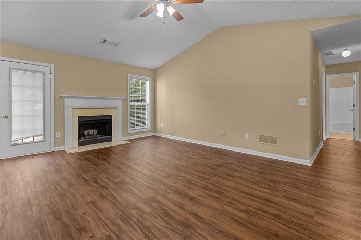
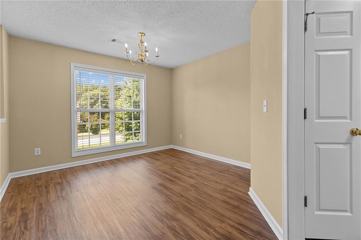
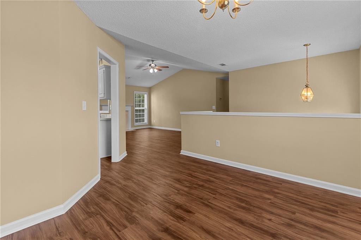
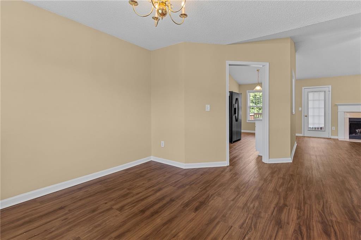
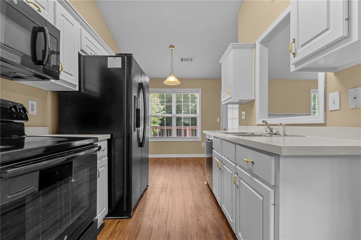
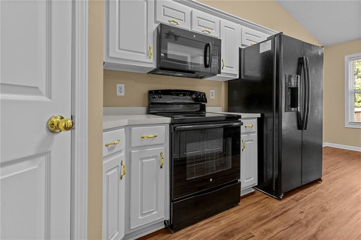
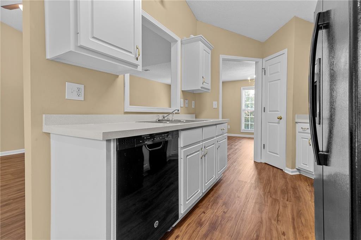
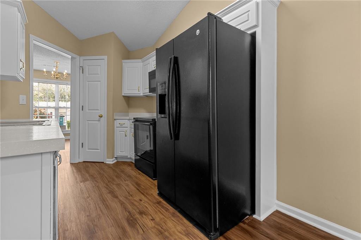
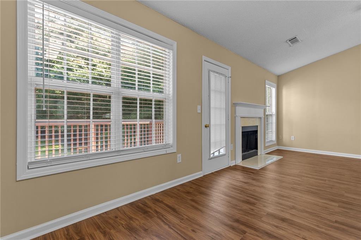
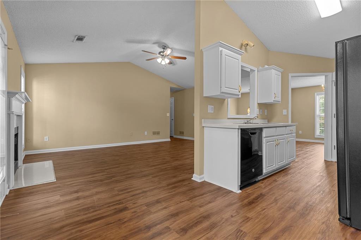
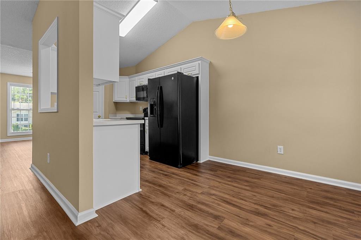
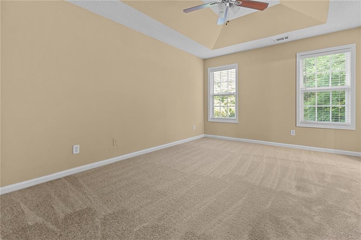
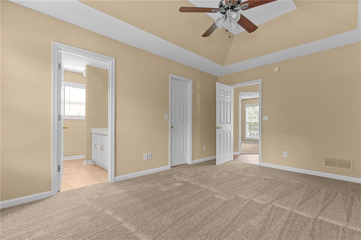
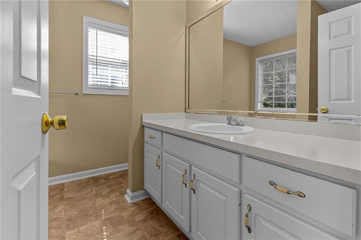
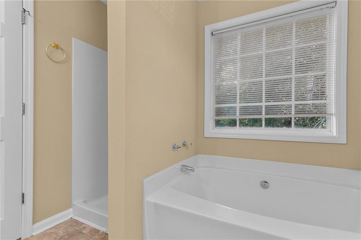
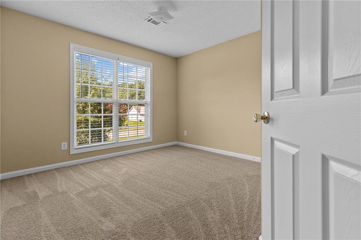
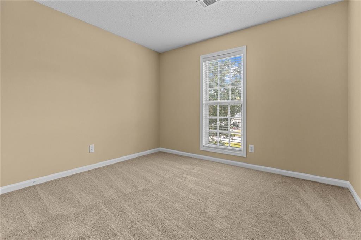
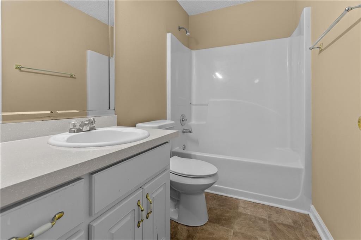
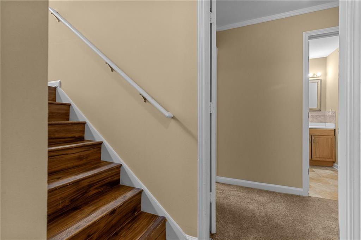
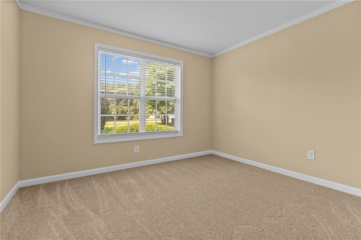
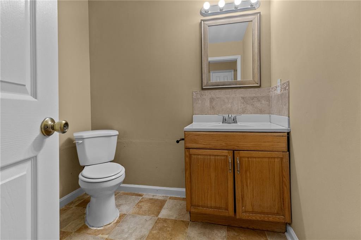
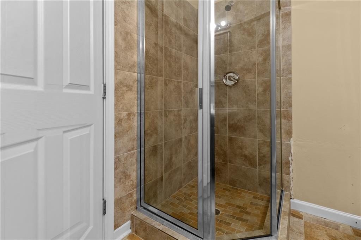
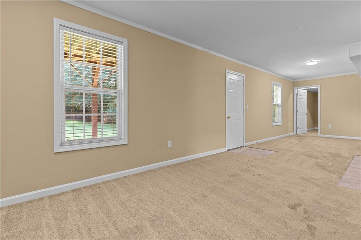
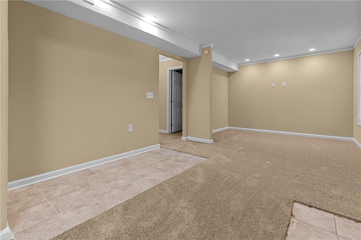
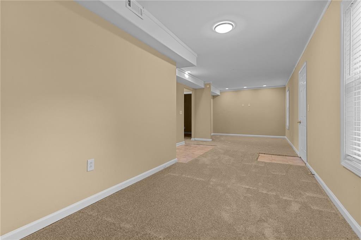
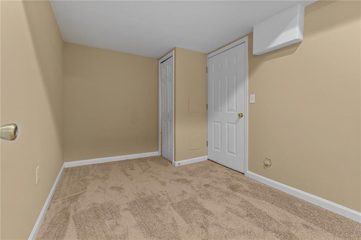
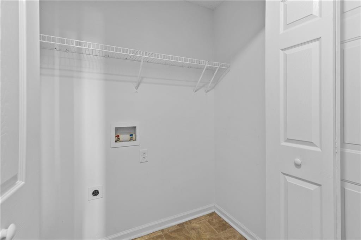
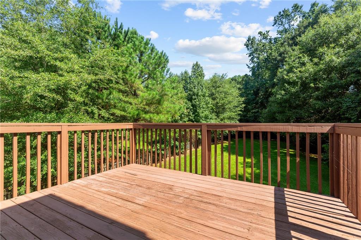
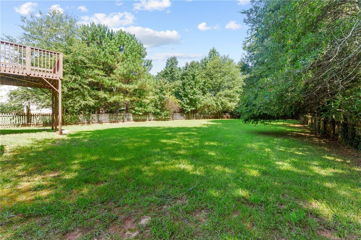
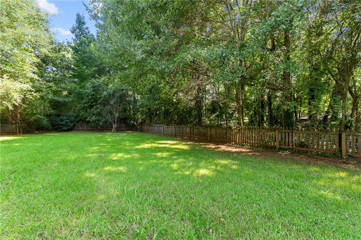
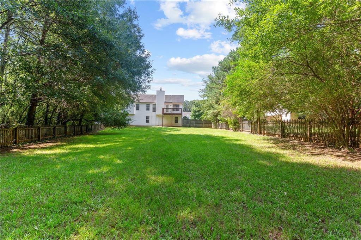
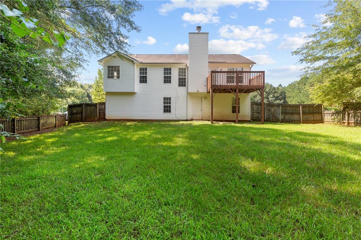
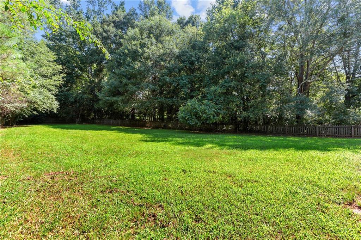
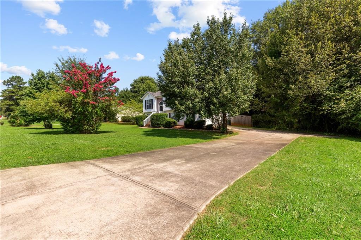
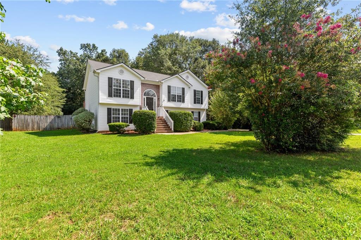
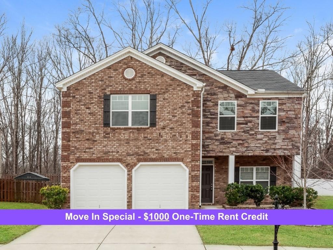
 MLS# 408482711
MLS# 408482711 