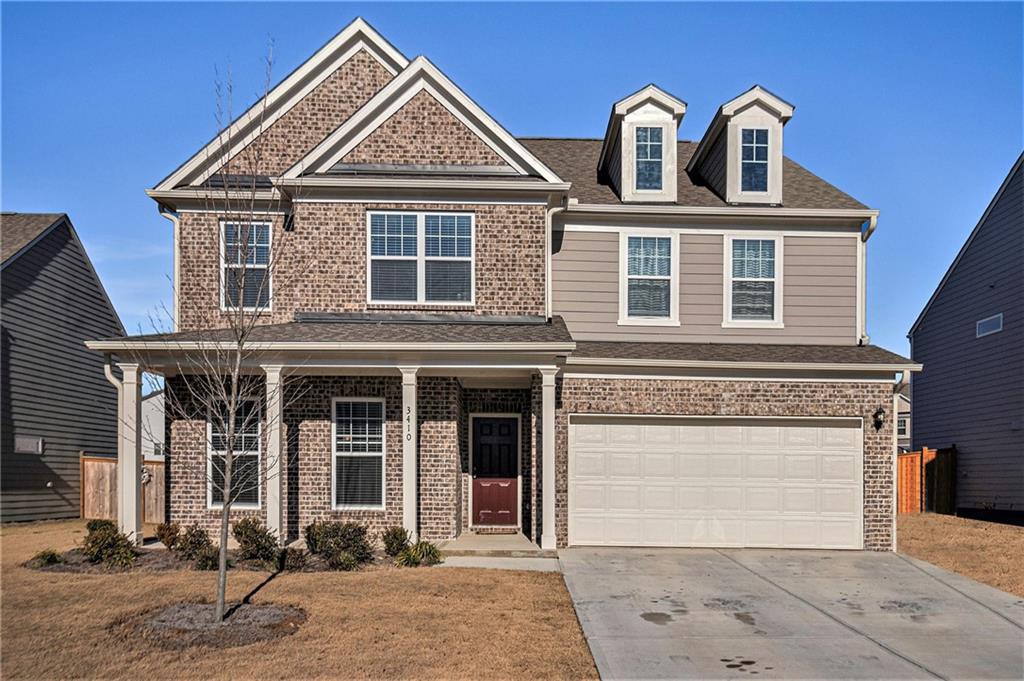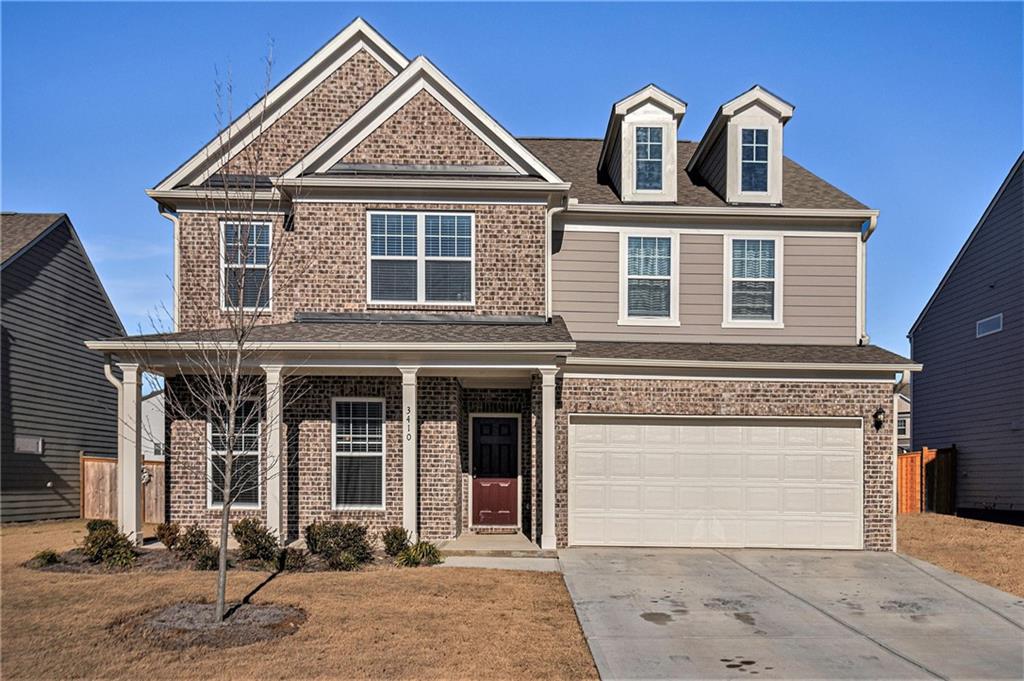Viewing Listing MLS# 407301783
Bethlehem, GA 30620
- 4Beds
- 2Full Baths
- 1Half Baths
- N/A SqFt
- 2024Year Built
- 0.33Acres
- MLS# 407301783
- Rental
- Single Family Residence
- Active
- Approx Time on Market1 month, 13 days
- AreaN/A
- CountyBarrow - GA
- Subdivision Casteel
Overview
Step into this beautifully crafted new build, offering 2,406 sq ft of thoughtful design and modern features. The open-concept layout centers around a stunning kitchen with a large island, sleek SS appliances, granite counters, and crisp white cabinets-all complemented by a spacious pantry to keep things organized. The main floor flows effortlessly, ideal for both daily life and entertaining, with plenty of natural light pouring in. Upstairs, you'll find 4 generous bedrooms, including a primary suite with ample closet space and a relaxing en-suite bath. A versatile 2nd-floor loft adds extra living space, perfect for a media room, office, or play area. Sitting on a .33-acre lot, the backyard is large, level, and ready for your outdoor plans-whether it's gardening, BBQs, or creating a play space. The 2-car garage provides additional storage options. Located near Fort Fargo State Park, shopping, and dining, you'll also enjoy community amenities like a pool, clubhouse, playground, and scenic walking trails. This home truly combines convenience, comfort, and style in one fantastic package!
Association Fees / Info
Hoa: No
Community Features: Clubhouse, Near Schools, Near Shopping, Near Trails/Greenway, Playground, Pool, Sidewalks
Pets Allowed: No
Bathroom Info
Halfbaths: 1
Total Baths: 3.00
Fullbaths: 2
Room Bedroom Features: None
Bedroom Info
Beds: 4
Building Info
Habitable Residence: No
Business Info
Equipment: None
Exterior Features
Fence: None
Patio and Porch: Patio
Exterior Features: None
Road Surface Type: Paved
Pool Private: No
County: Barrow - GA
Acres: 0.33
Pool Desc: None
Fees / Restrictions
Financial
Original Price: $2,499
Owner Financing: No
Garage / Parking
Parking Features: Attached, Driveway, Garage, Kitchen Level
Green / Env Info
Handicap
Accessibility Features: Accessible Bedroom, Common Area, Accessible Kitchen, Accessible Kitchen Appliances
Interior Features
Security Ftr: None
Fireplace Features: None
Levels: Two
Appliances: Dishwasher, Disposal, Dryer, Electric Water Heater, Microwave, Refrigerator, Washer
Laundry Features: Laundry Room, Upper Level
Interior Features: Recessed Lighting, Walk-In Closet(s)
Flooring: Carpet, Laminate, Stone, Vinyl
Spa Features: None
Lot Info
Lot Size Source: Builder
Lot Features: Back Yard, Cul-De-Sac, Level, Private
Misc
Property Attached: No
Home Warranty: No
Other
Other Structures: None
Property Info
Construction Materials: Concrete
Year Built: 2,024
Date Available: 2024-10-04T00:00:00
Furnished: Unfu
Roof: Composition
Property Type: Residential Lease
Style: Craftsman, Traditional
Rental Info
Land Lease: No
Expense Tenant: All Utilities
Lease Term: 12 Months
Room Info
Kitchen Features: Cabinets White, Kitchen Island, Stone Counters
Room Master Bathroom Features: Separate Tub/Shower
Room Dining Room Features: None
Sqft Info
Building Area Total: 2406
Building Area Source: Owner
Tax Info
Tax Parcel Letter: XX053T 274
Unit Info
Utilities / Hvac
Cool System: Central Air, Electric
Heating: Central, Electric
Utilities: Electricity Available, Water Available
Waterfront / Water
Water Body Name: None
Waterfront Features: None
Directions
Please use GPS for the best directions.Listing Provided courtesy of Keller Williams Realty Atlanta Partners
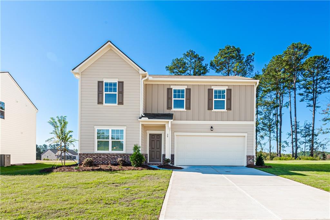
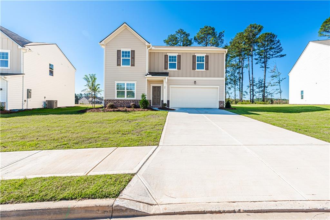
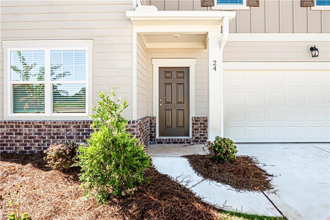
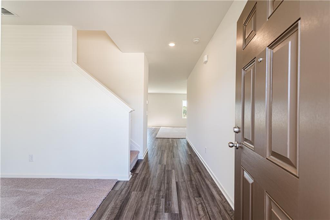
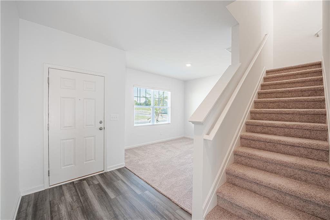
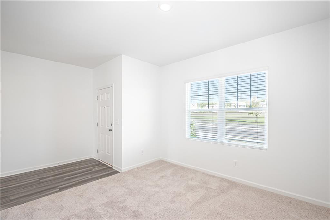
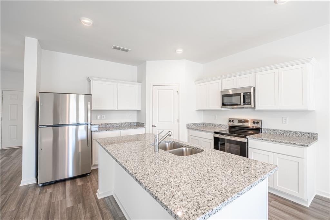
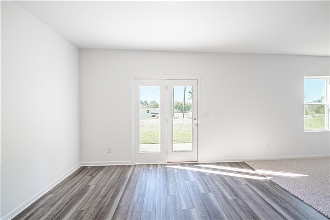
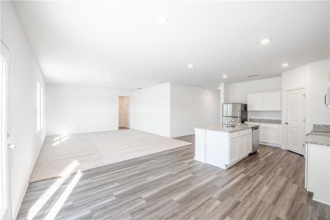
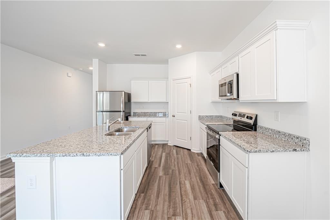
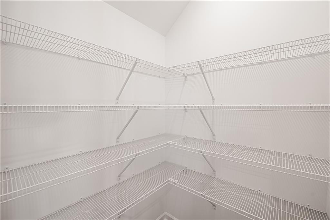
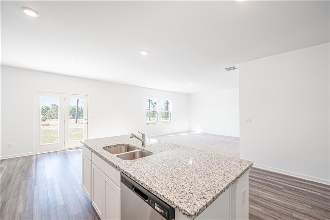
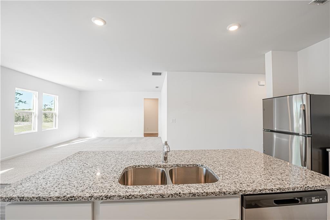
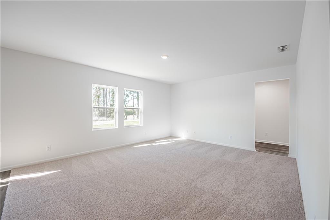
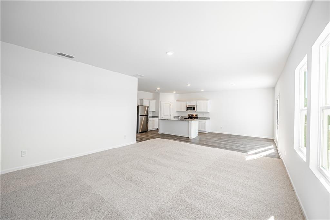
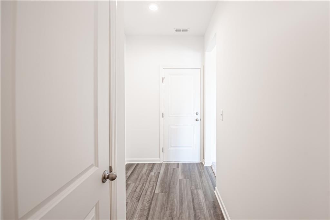
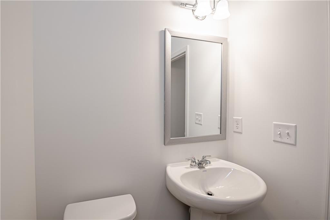
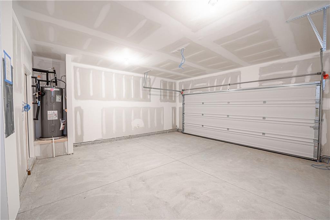
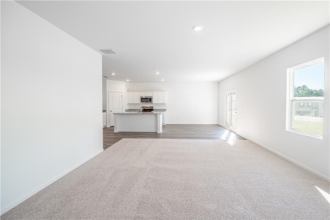
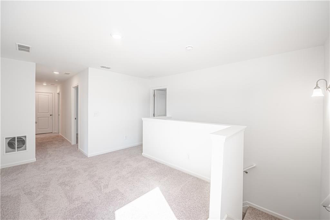
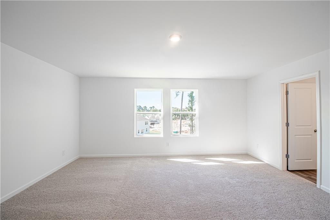
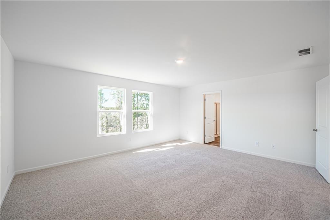
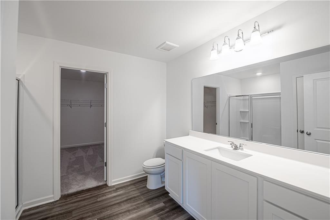
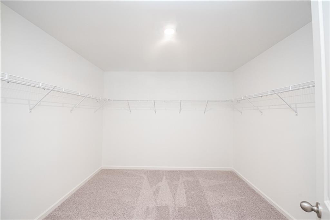
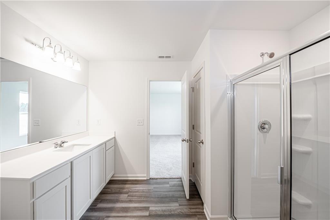
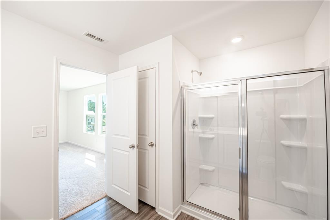
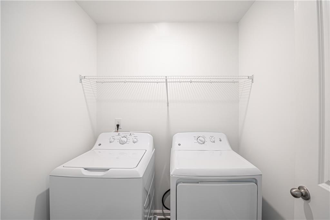
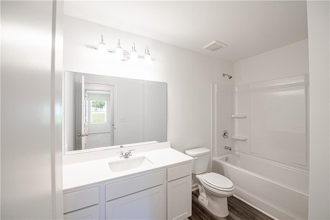
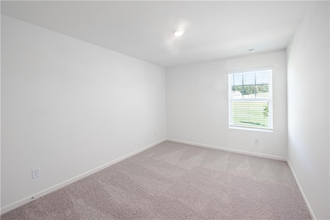
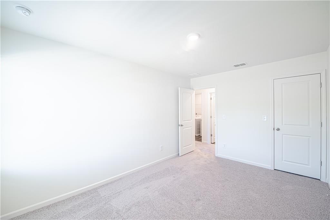
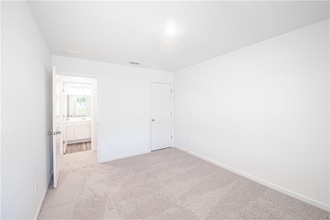
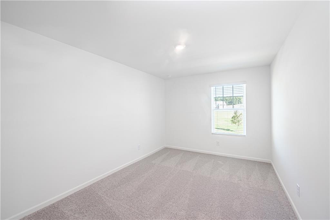
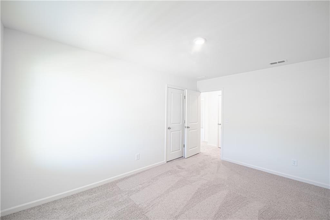
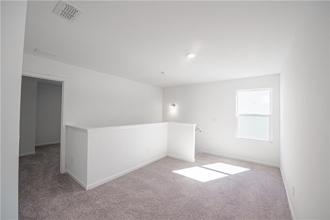
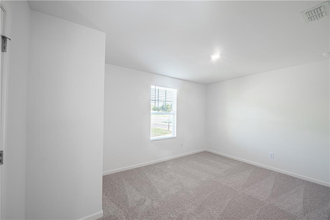
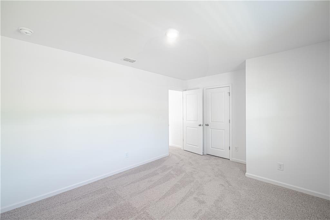
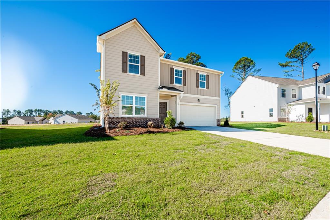
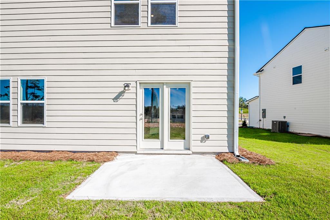
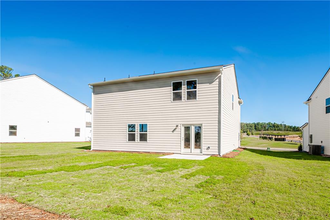
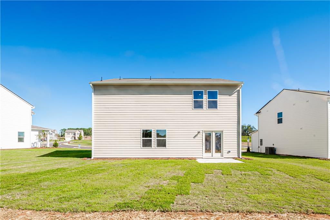
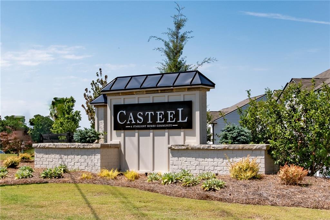
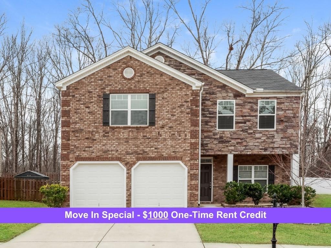
 MLS# 408482711
MLS# 408482711 