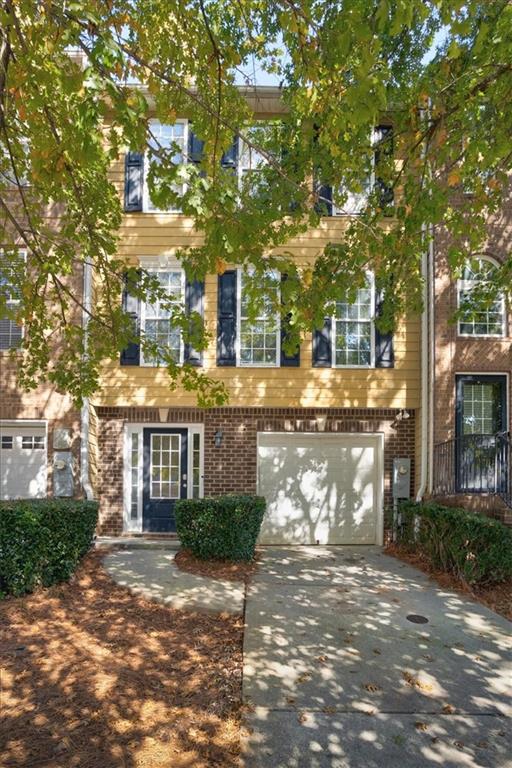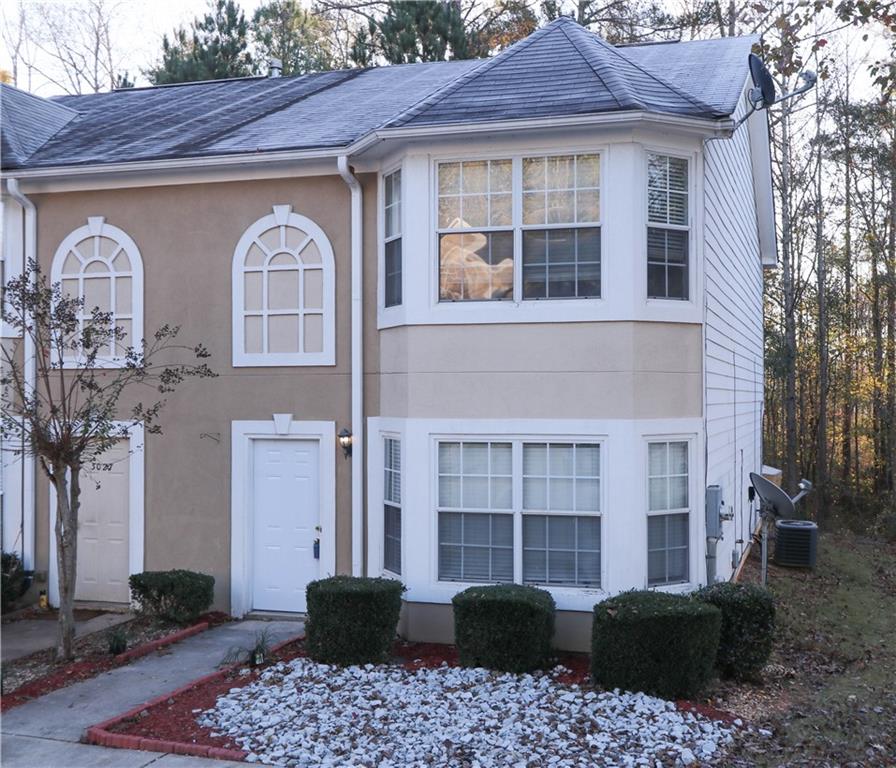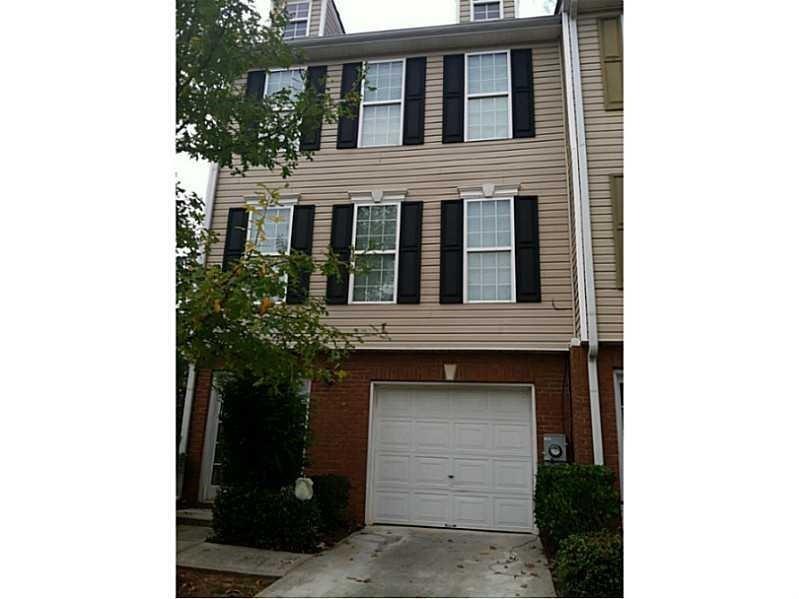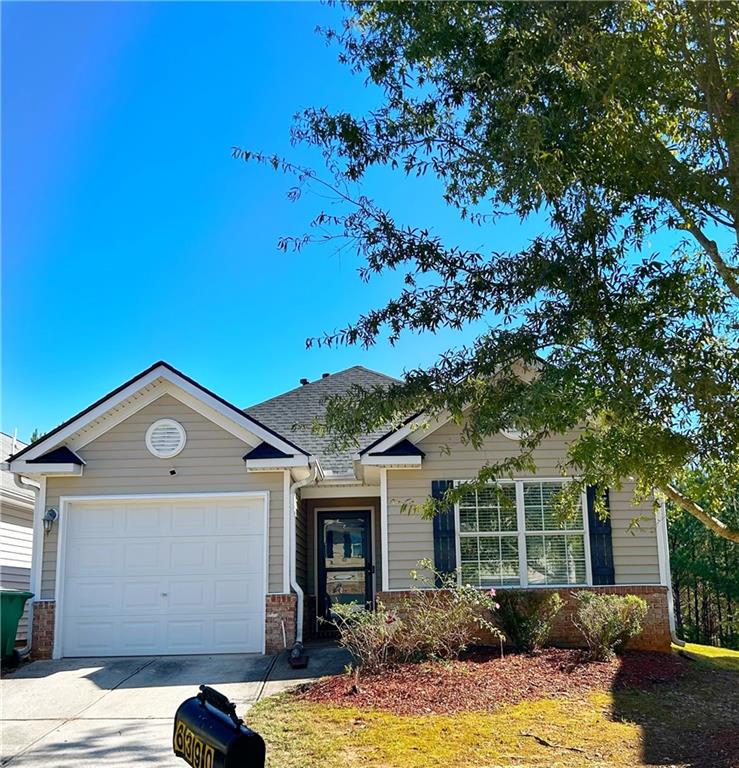Viewing Listing MLS# 398162077
Lithonia, GA 30058
- 3Beds
- 2Full Baths
- 1Half Baths
- N/A SqFt
- 2020Year Built
- 0.05Acres
- MLS# 398162077
- Rental
- Townhouse
- Active
- Approx Time on Market3 months, 11 days
- AreaN/A
- CountyDekalb - GA
- Subdivision Bentley Estates
Overview
Discover the perfect home at 5311 Bentayga Dr. featuring 3 bedrooms, 2 full bathrooms, and 1 half bathroom spread across 1792 square feet in Bentley Estates Townhomes. The exterior beauty showcases elegant brick cladding, and a neatly paved driveway with a painted attached garage with 2 covered spaces. Step inside a freshly painted interior, and the cozy living room with new hardware floor, offers a relaxing atmosphere and sufficient space for rest and recreation. You're sure to enjoy cooking in the sophisticated kitchen, equipped with ample white cabinetry, center island, and a full suite of stainless steel appliances for the best cooking experience. Upstairs, it features a newly installed LVP flooring, and the primary bedroom is spacious and comes with a walk-in closet, an attached bathroom with separate shower and tub. Outside, is a well-kept fenced in patio/backyard, perfect for relaxing or al fresco dining. Located near major roads, walking distance to grocery store and LA Fitness, and 20 minutes to downtown Atlanta. Don't miss this incredible opportunity. Call us today!
Association Fees / Info
Hoa: No
Community Features: Homeowners Assoc, Near Schools, Near Shopping, Sidewalks, Street Lights
Pets Allowed: Yes
Bathroom Info
Halfbaths: 1
Total Baths: 3.00
Fullbaths: 2
Room Bedroom Features: Other
Bedroom Info
Beds: 3
Building Info
Habitable Residence: No
Business Info
Equipment: None
Exterior Features
Fence: Back Yard
Patio and Porch: Patio
Exterior Features: Private Entrance, Private Yard
Road Surface Type: Concrete, Paved
Pool Private: No
County: Dekalb - GA
Acres: 0.05
Pool Desc: None
Fees / Restrictions
Financial
Original Price: $2,345
Owner Financing: No
Garage / Parking
Parking Features: Attached, Driveway, Garage, Garage Faces Front
Green / Env Info
Handicap
Accessibility Features: None
Interior Features
Security Ftr: Carbon Monoxide Detector(s), Fire Alarm, Smoke Detector(s)
Fireplace Features: None
Levels: Two
Appliances: Dishwasher, Disposal, Electric Cooktop, Electric Oven, Microwave
Laundry Features: Upper Level
Interior Features: Disappearing Attic Stairs, Walk-In Closet(s)
Flooring: Hardwood, Vinyl, Other
Spa Features: None
Lot Info
Lot Size Source: Public Records
Lot Features: Cul-De-Sac, Level
Lot Size: x
Misc
Property Attached: No
Home Warranty: No
Other
Other Structures: None
Property Info
Construction Materials: Brick Front
Year Built: 2,020
Date Available: 2024-07-30T00:00:00
Furnished: Unfu
Roof: Composition
Property Type: Residential Lease
Style: Contemporary, Townhouse, Traditional
Rental Info
Land Lease: No
Expense Tenant: All Utilities
Lease Term: 12 Months
Room Info
Kitchen Features: Breakfast Room, Eat-in Kitchen, Kitchen Island, Pantry Walk-In
Room Master Bathroom Features: Double Vanity,Separate Tub/Shower
Room Dining Room Features: Open Concept
Sqft Info
Building Area Total: 1792
Building Area Source: Public Records
Tax Info
Tax Parcel Letter: 16-039-04-073
Unit Info
Utilities / Hvac
Cool System: Ceiling Fan(s), Central Air, Electric
Heating: Central, Electric
Utilities: None
Waterfront / Water
Water Body Name: None
Waterfront Features: None
Directions
Please follow GPSListing Provided courtesy of Mynd Property Management
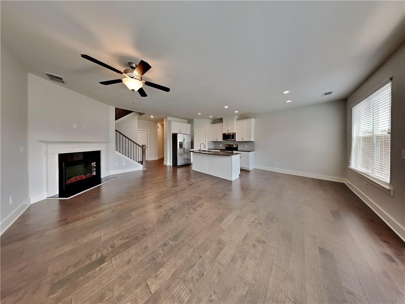
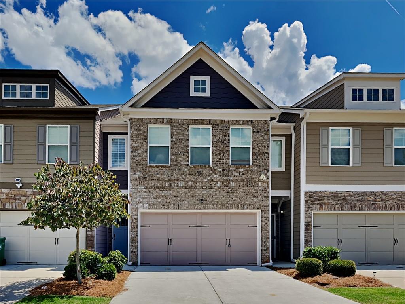
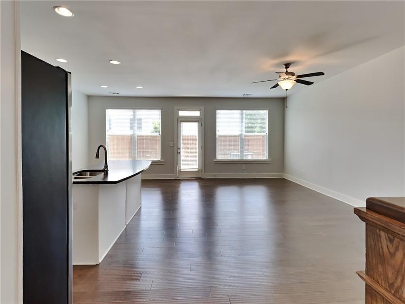
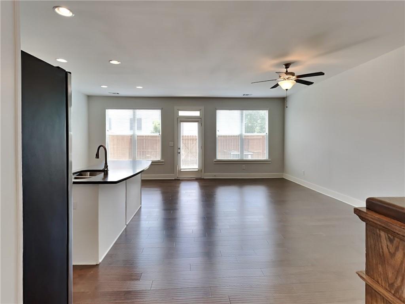
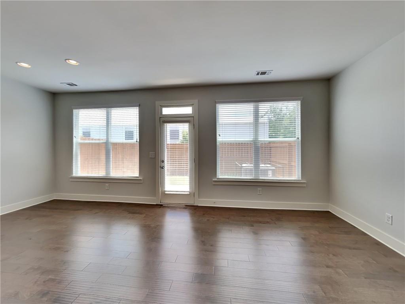
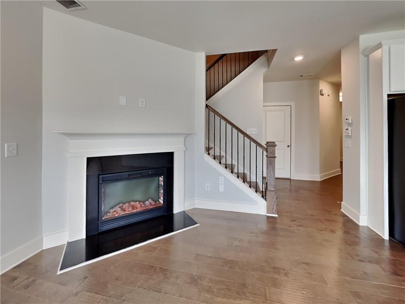
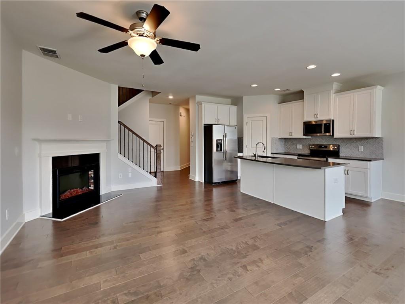
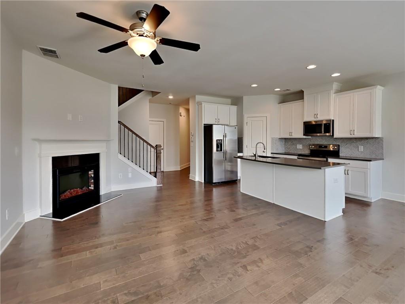
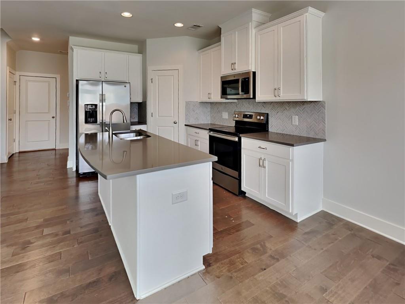
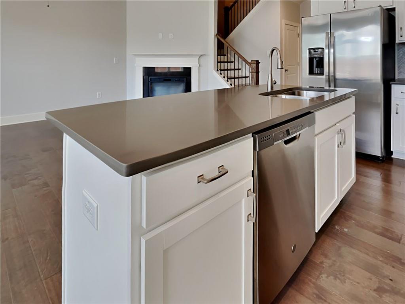
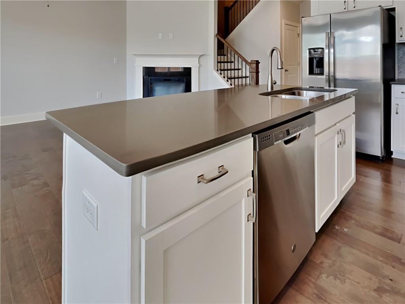
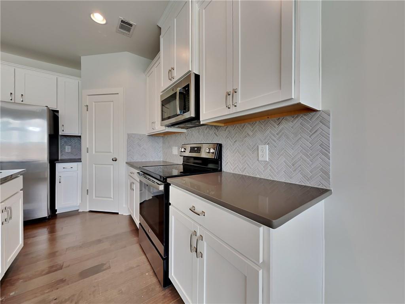
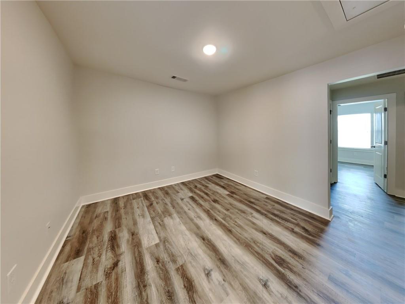
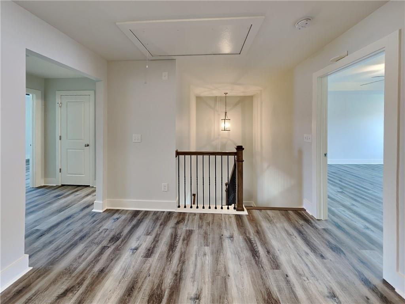
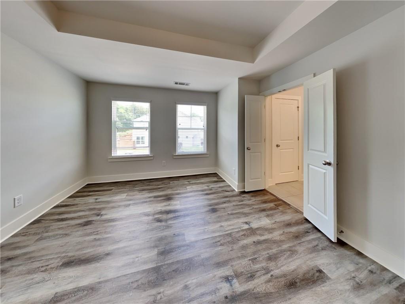
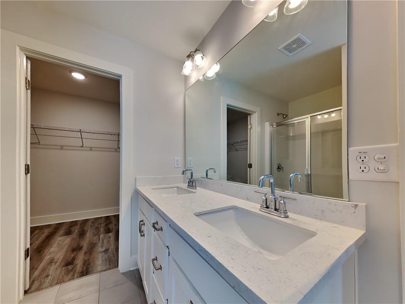
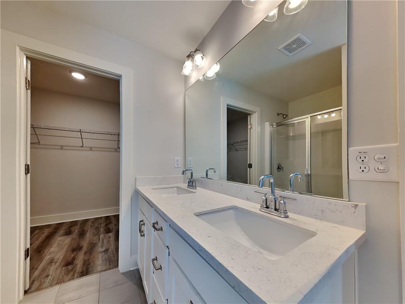
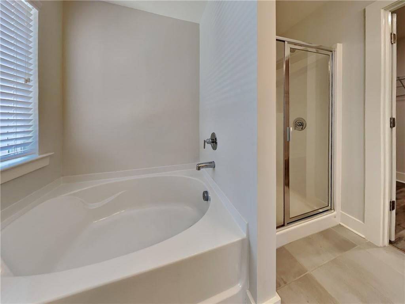
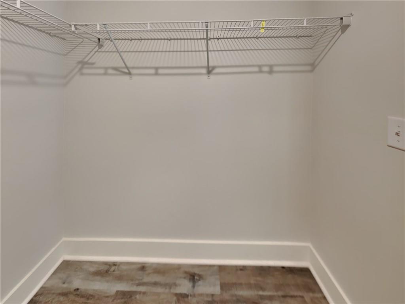
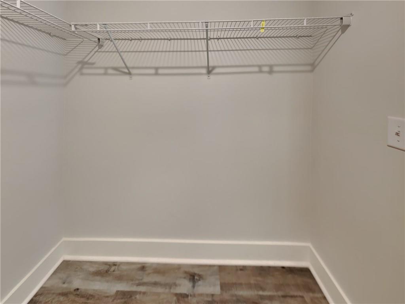
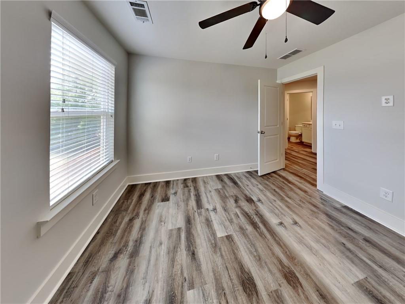
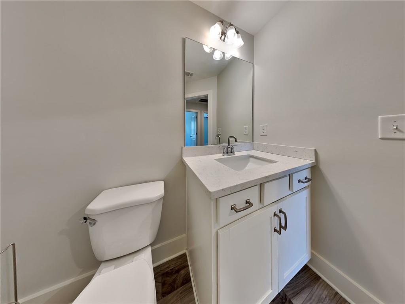
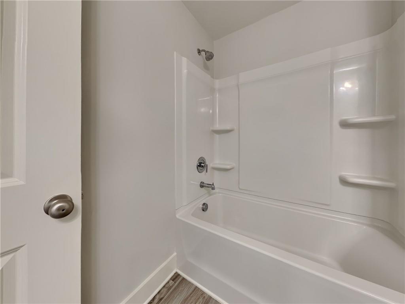
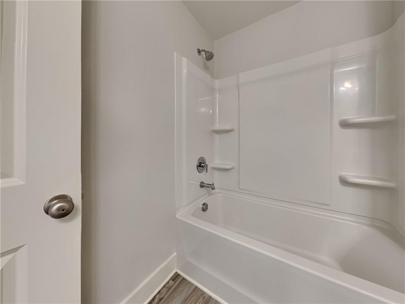
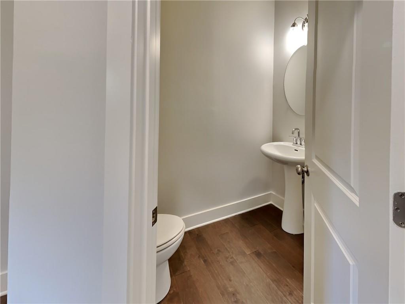
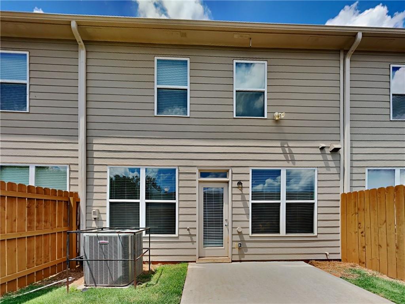
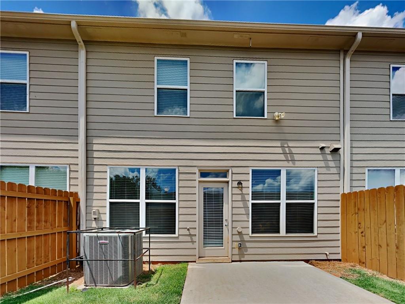
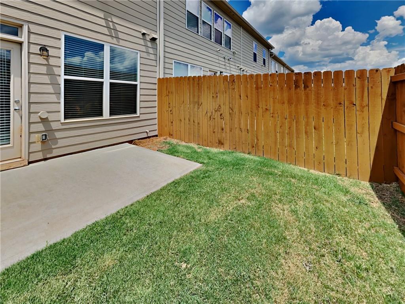

 MLS# 409899106
MLS# 409899106 