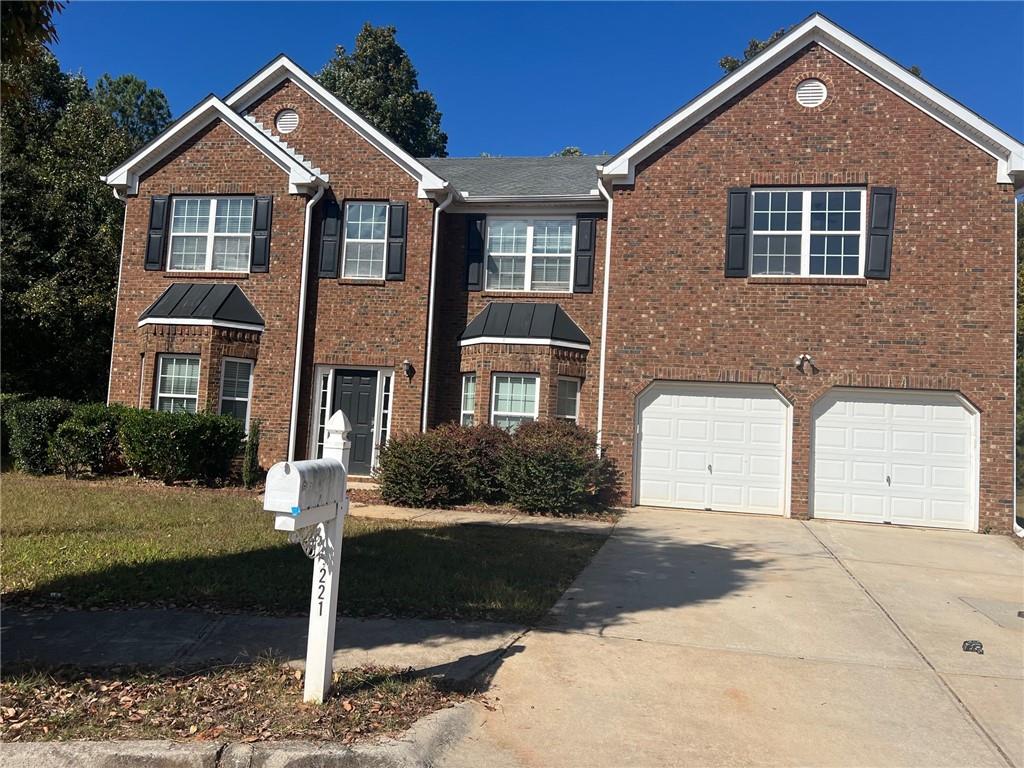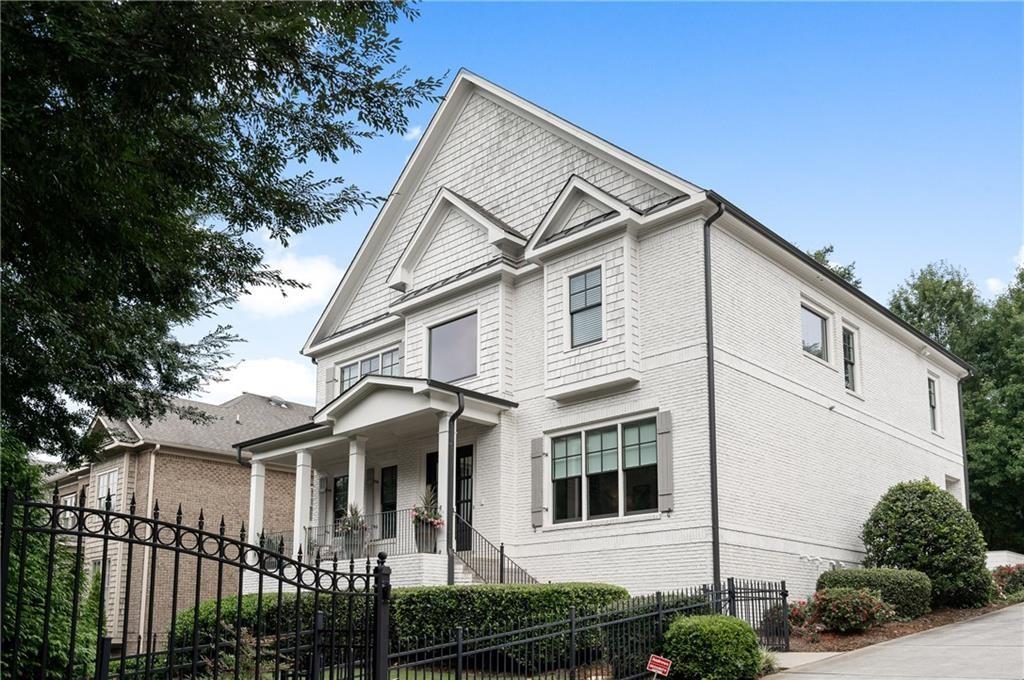Viewing Listing MLS# 397269823
Atlanta, GA 30310
- 4Beds
- 3Full Baths
- N/AHalf Baths
- N/A SqFt
- 2023Year Built
- 0.10Acres
- MLS# 397269823
- Rental
- Single Family Residence
- Active
- Approx Time on Market3 months, 23 days
- AreaN/A
- CountyFulton - GA
- Subdivision Pittsburgh
Overview
Modern new construction located in the heart of the fastest-growing historic Intown Atlanta neighborhood, Pittsburg! 4 bedroom, 3 full baths on 2 levels with amazing finishes. Located just minutes away from downtown, Mercedes Benz stadium, The MET Atlanta, Pittsburgh Yards, Adair Park, Lee+White, the restaurants at Georgia Ave, and the Beltline Westside trail. Great fenced lot with level driveway, front yard and wood porch welcomes you into this amazing home that features open floor plan, high ceilings, hardwood floors and lots of natural light. Kitchen features white cabinets, Granite Counter-tops, super large granite island, Stainless steel appliances, pendants, and more. Bedroom on main level can be used as home office, playroom, gym or guest bedroom with gorgeous full bath. Spacious Laundry room and pantry completes this level that also has access to nice Deck and fenced backyard. Second level features large owners bedroom with covered porch. This room offers hardwood floors, accent wall, lots of natural light and large space, generous owners bath with stunning large shower with frameless glass panel, double vanity, standing tub. Spacious walk-in closet completes this amazing owners suite. Two-secondary bedrooms share a gorgeous Jack & Jill bathroom. OWNER IS THE LISTING AGENT
Association Fees / Info
Hoa: No
Community Features: None
Pets Allowed: No
Bathroom Info
Main Bathroom Level: 1
Total Baths: 3.00
Fullbaths: 3
Room Bedroom Features: None
Bedroom Info
Beds: 4
Building Info
Habitable Residence: Yes
Business Info
Equipment: None
Exterior Features
Fence: Back Yard
Patio and Porch: Deck, Front Porch
Exterior Features: None
Road Surface Type: Paved
Pool Private: No
County: Fulton - GA
Acres: 0.10
Pool Desc: None
Fees / Restrictions
Financial
Original Price: $3,700
Owner Financing: Yes
Garage / Parking
Parking Features: Driveway, Level Driveway
Green / Env Info
Handicap
Accessibility Features: Accessible Doors
Interior Features
Security Ftr: Carbon Monoxide Detector(s), Fire Alarm
Fireplace Features: None
Levels: Two
Appliances: Dishwasher, Disposal, Electric Range, Electric Water Heater, Refrigerator
Laundry Features: Mud Room
Interior Features: Disappearing Attic Stairs, Double Vanity, Entrance Foyer, Walk-In Closet(s)
Flooring: Carpet, Ceramic Tile, Hardwood
Spa Features: None
Lot Info
Lot Size Source: Public Records
Lot Features: Back Yard
Lot Size: x
Misc
Property Attached: No
Home Warranty: Yes
Other
Other Structures: None
Property Info
Construction Materials: HardiPlank Type
Year Built: 2,023
Date Available: 2024-08-01T00:00:00
Furnished: Unfu
Roof: Composition
Property Type: Residential Lease
Style: Traditional
Rental Info
Land Lease: Yes
Expense Tenant: All Utilities, Cable TV, Electricity, Gas, Grounds Care, Water
Lease Term: 12 Months
Room Info
Kitchen Features: Cabinets White, Eat-in Kitchen, Kitchen Island, Pantry Walk-In
Room Master Bathroom Features: Double Vanity,Separate Tub/Shower,Shower Only,Soak
Room Dining Room Features: Open Concept
Sqft Info
Building Area Total: 3000
Building Area Source: Owner
Tax Info
Tax Parcel Letter: 14-0086-0006-016-8
Unit Info
Utilities / Hvac
Cool System: Ceiling Fan(s), Central Air
Heating: Central, Electric
Utilities: Electricity Available, Sewer Available
Waterfront / Water
Water Body Name: None
Waterfront Features: None
Directions
I-75 S/I-85 S to University Ave, Take exit 244 from I-75 S/I-85 S, Merge onto University Ave SW, keep right at fork, Turn right onto Metropolitan Pkwy SW, Turn right onto Rockwell St, Turn left at the 1st cross street onto Beryl St. Lot on left.Listing Provided courtesy of Trend Atlanta Realty, Inc.
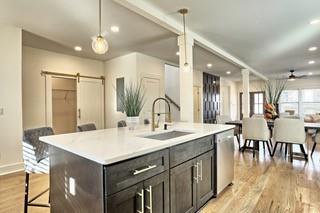
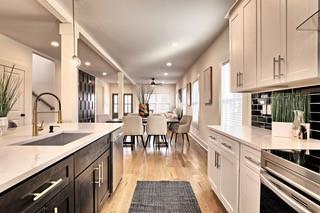
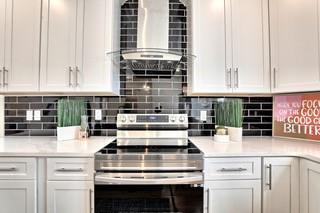
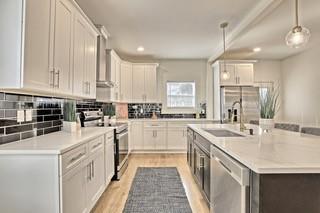
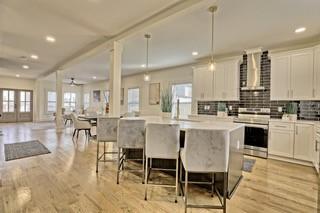
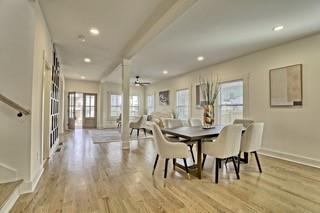
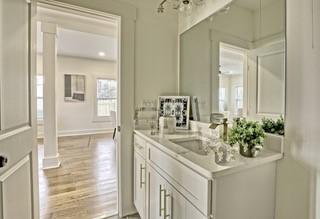
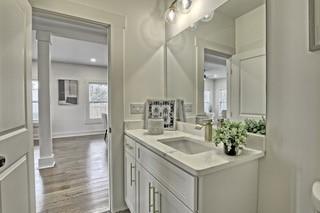
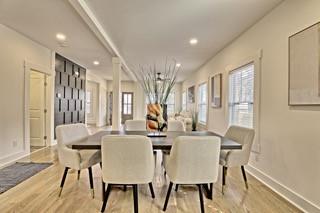
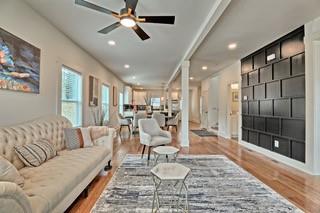
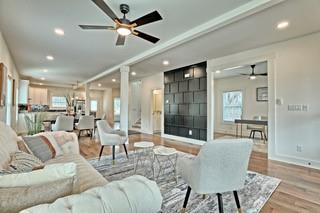
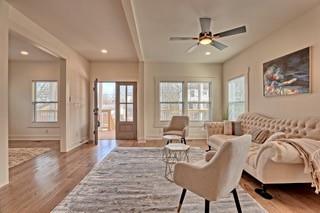
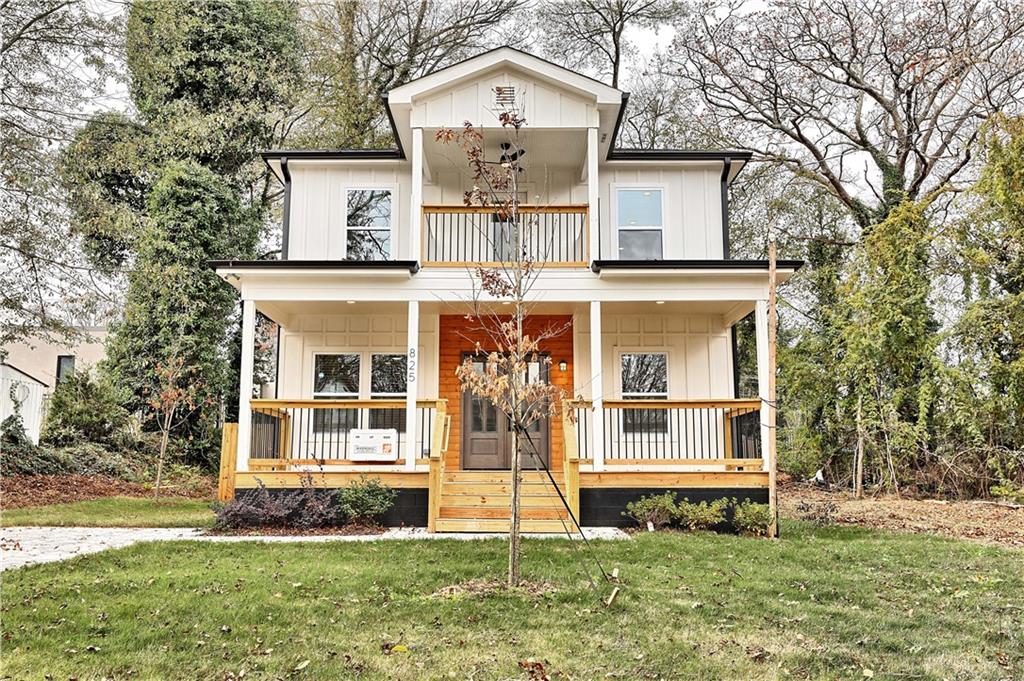
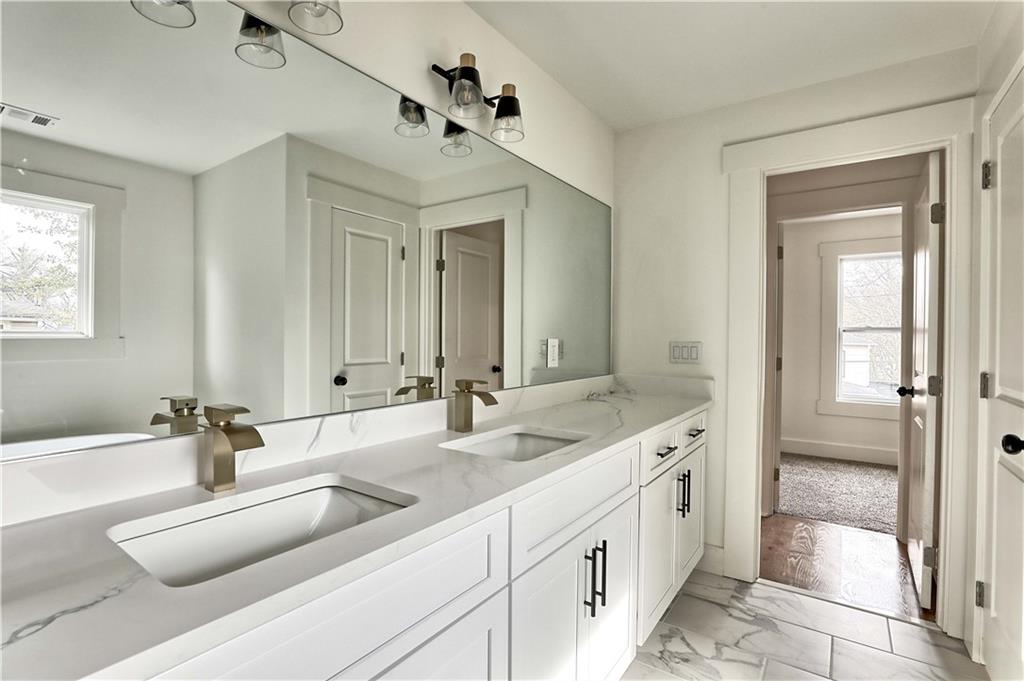
 MLS# 411670262
MLS# 411670262 