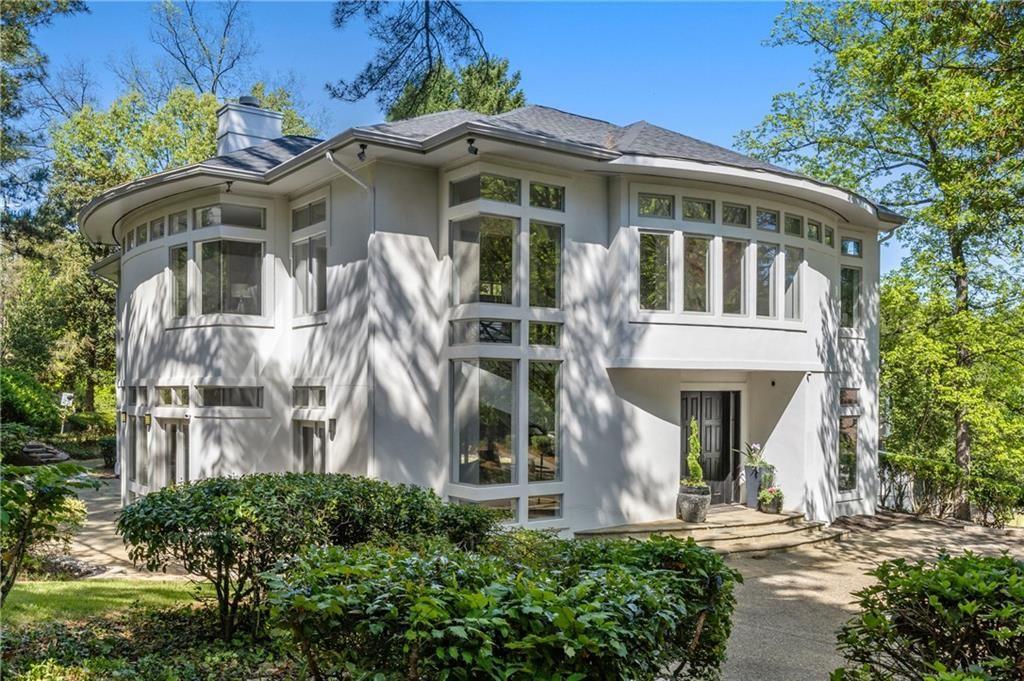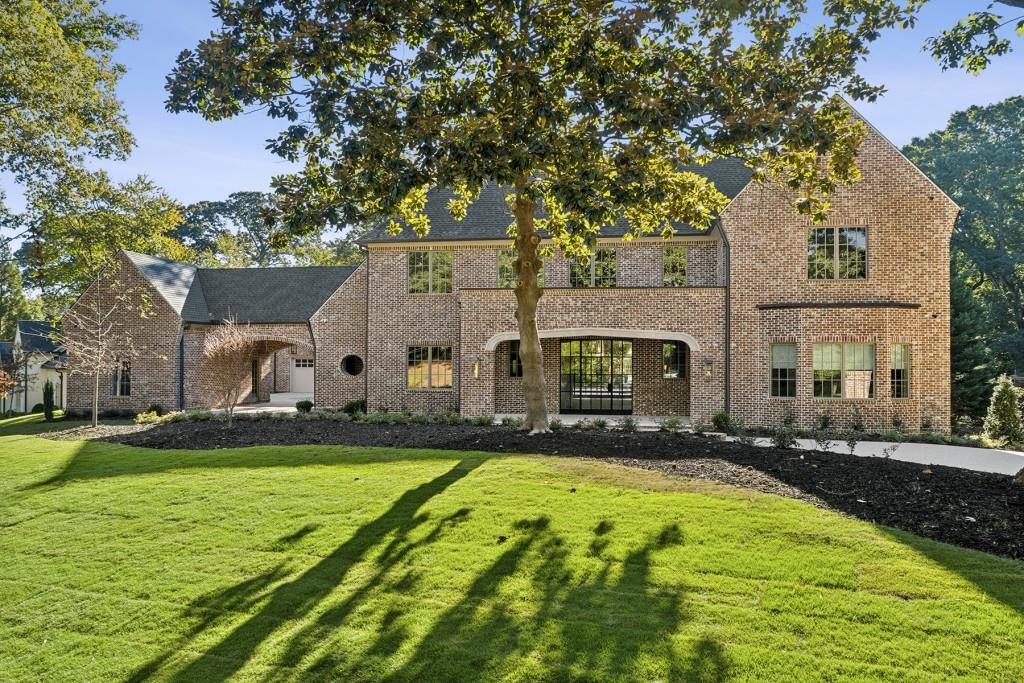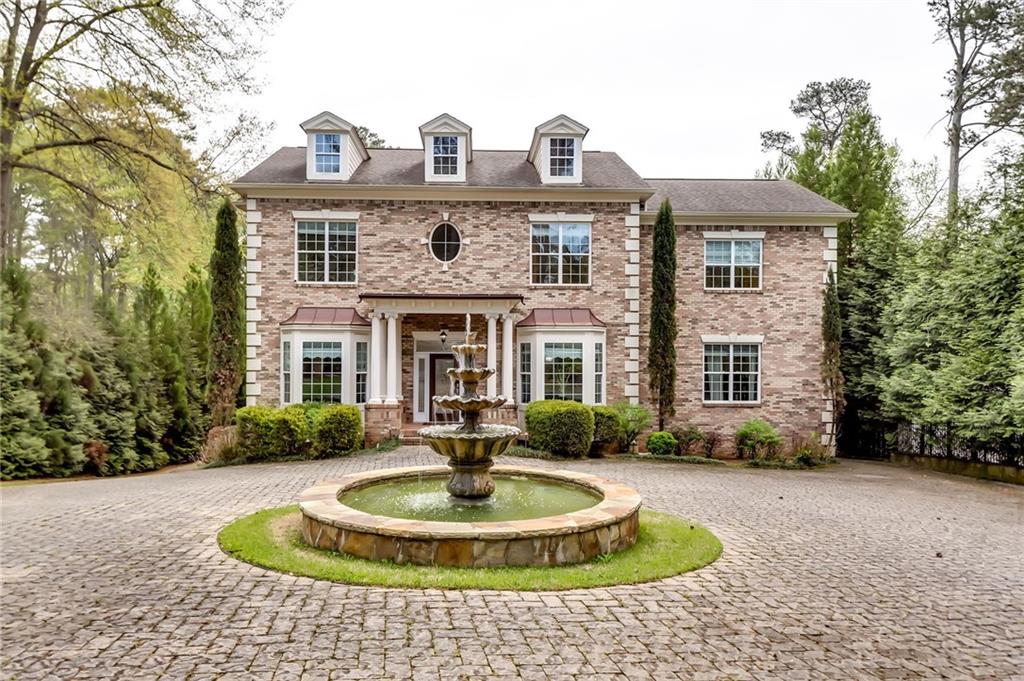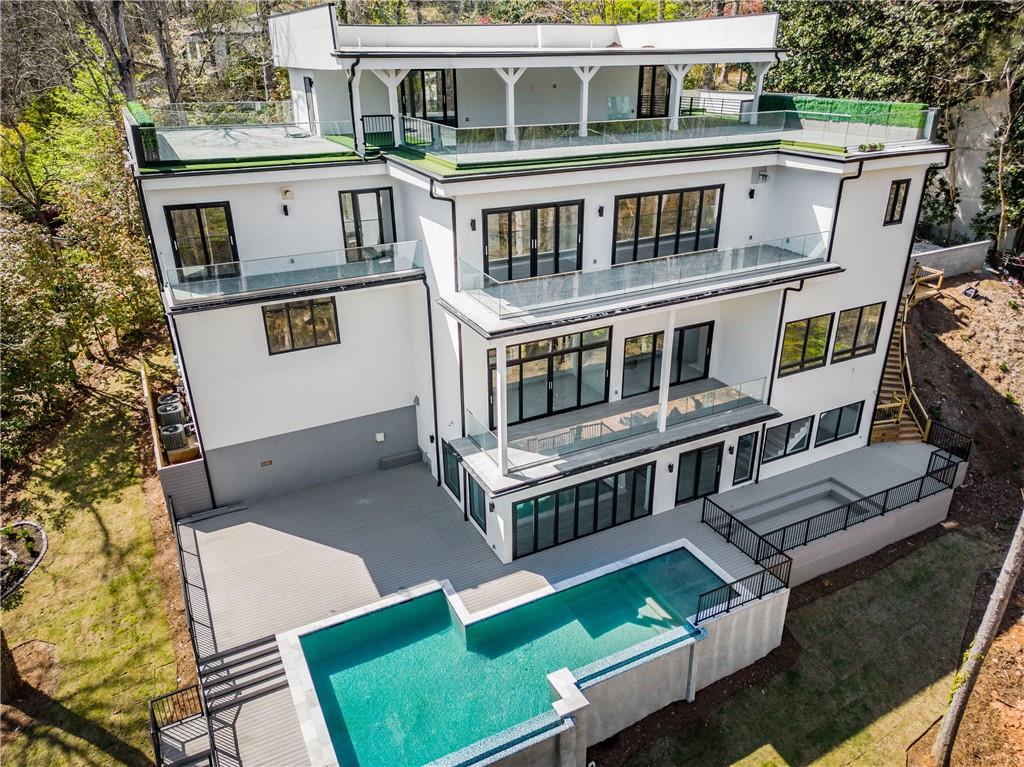Viewing Listing MLS# 396807460
Atlanta, GA 30319
- 6Beds
- 5Full Baths
- 1Half Baths
- N/A SqFt
- 1989Year Built
- 1.82Acres
- MLS# 396807460
- Rental
- Single Family Residence
- Active
- Approx Time on Market3 months, 25 days
- AreaN/A
- CountyFulton - GA
- Subdivision Derby Hills
Overview
Note *** JUST LISTED - VIDEO COMING SOON on our websitweCome see this beautiful, charming, 6 bedroom, 5.5 bath home on 4 +/- acres in Sandy Springs inside the Perimeter. The beautiful 3-story home is located on Old Woodbine Rd just north of Windsor Parkway and inside the Perimeter. Close to the north Hospital district including Northside Hospital, Emory St. Joseph's Hospital and CHOA-Scottish Rite Hospital. Minutes to the Perimeter business, shopping and restaurant district around Perimeter Mall.The house has an amazing lot surrounding the house. The lot is private and very large with an almost park-like setting. There is a beautiful veranda/pavilion on the ground/1st floor that leads out to the backyard for great family outdoor entertaining. The house has a balcony on the second and third floors overlooking the backyard.The formal entrance to the house from the driveway is on the second floor. The house has hardwood floors and high ceilings throughout. As you enter the house, there is a beautiful staircase leading to the first and third floors. The main level has a large Living room, kitchen, powder room, and a guest bedroom with an attached bath. The living room is quite large with a fireplace and a wonderful view of the backyard. The living room has access.The kitchen is designed with chefs in mind. The kitchen is beautiful, large, open and bright with granite countertops and stainless-steel appliances including refrigerator, stove/oven, dishwasher and microwave. The kitchen island, with breakfast bar, is perfect for family gatherings. The Dining area is off the kitchen and is spacious with room for your dining room table and chairs. There is a wonderful bar area off the Kitchen and Dining area.The main bedroom is on the 3rd floor. The main bedroom is very large with a large walk-in closet and access to a balcony overlooking the yard. The main bedroom has a wonderful spa-like bathroom with separate vanities, a soaking tub and a very large walk-in beautifully tiled shower.There two guest bedrooms on the third floor with bathrooms.The ground floor/1st floor has a guest bedroom, office and a very large den.Laundry room has a full-size washer and dryer (included in the rent).The house has a private driveway with a two (2) car garage and additional driveway parking. Tenant pays all utilities.No smokers please. No smoking of any kind in the home.Pets are negotiable. Pet deposit and fees may apply if the pet is approved. No aggressive breeds.We look forward to having you as a tenant.
Association Fees / Info
Hoa: No
Community Features: Street Lights
Pets Allowed: Call
Bathroom Info
Main Bathroom Level: 1
Halfbaths: 1
Total Baths: 6.00
Fullbaths: 5
Room Bedroom Features: Split Bedroom Plan
Bedroom Info
Beds: 6
Building Info
Habitable Residence: No
Business Info
Equipment: None
Exterior Features
Fence: None
Patio and Porch: Front Porch, Patio, Wrap Around
Exterior Features: Garden, Gas Grill
Road Surface Type: Paved
Pool Private: No
County: Fulton - GA
Acres: 1.82
Pool Desc: None
Fees / Restrictions
Financial
Original Price: $5,795
Owner Financing: No
Garage / Parking
Parking Features: Covered, Garage, Garage Door Opener, Kitchen Level, Level Driveway, Parking Pad
Green / Env Info
Handicap
Accessibility Features: None
Interior Features
Security Ftr: Carbon Monoxide Detector(s), Smoke Detector(s)
Fireplace Features: None
Levels: Three Or More
Appliances: Dishwasher, Disposal, ENERGY STAR Qualified Appliances, Gas Range, Refrigerator, Self Cleaning Oven
Laundry Features: Laundry Room
Interior Features: Bookcases, Disappearing Attic Stairs, Entrance Foyer, High Ceilings 9 ft Lower, High Ceilings 9 ft Upper, High Ceilings 10 ft Main, High Speed Internet, His and Hers Closets
Flooring: Carpet, Wood
Spa Features: None
Lot Info
Lot Size Source: Public Records
Lot Features: Cul-De-Sac
Lot Size: x
Misc
Property Attached: No
Home Warranty: No
Other
Other Structures: None
Property Info
Construction Materials: Synthetic Stucco, Other
Year Built: 1,989
Date Available: 2024-08-13T00:00:00
Furnished: Unfu
Roof: Composition, Ridge Vents
Property Type: Residential Lease
Style: European, Traditional
Rental Info
Land Lease: No
Expense Tenant: All Utilities, Cable TV, Electricity, Gas, Grounds Care, Pest Control, Security, Trash Collection, Water, Other
Lease Term: 12 Months
Room Info
Kitchen Features: Breakfast Bar, Breakfast Room, Cabinets Stain, Country Kitchen, Keeping Room, Pantry Walk-In, Solid Surface Counters
Room Master Bathroom Features: Double Vanity,Separate Tub/Shower,Soaking Tub
Room Dining Room Features: Butlers Pantry,Separate Dining Room
Sqft Info
Building Area Total: 4064
Building Area Source: Public Records
Tax Info
Tax Parcel Letter: 17-0014-0003-006-2
Unit Info
Utilities / Hvac
Cool System: Ceiling Fan(s), Central Air, Zoned
Heating: Forced Air, Natural Gas
Utilities: Cable Available, Electricity Available, Natural Gas Available, Phone Available, Sewer Available, Water Available, Other
Waterfront / Water
Water Body Name: None
Waterfront Features: None
Directions
USE GPSListing Provided courtesy of Cooper Brown Real Estate
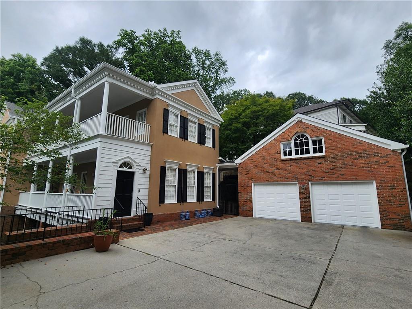
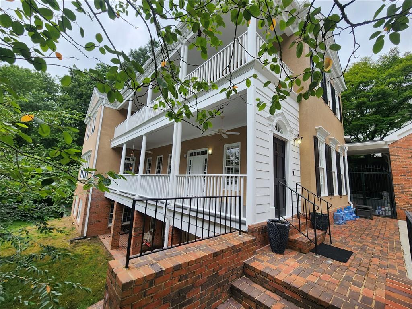
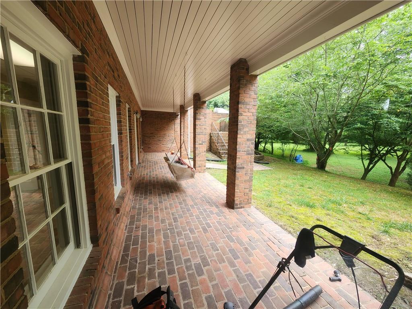
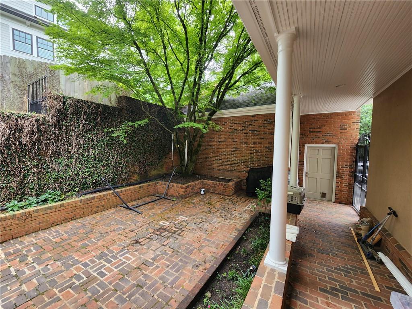
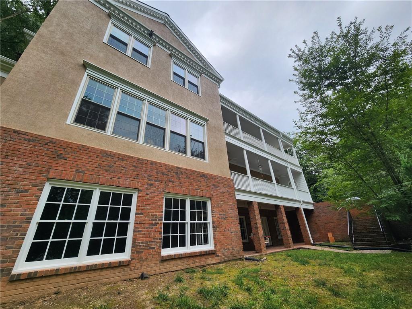
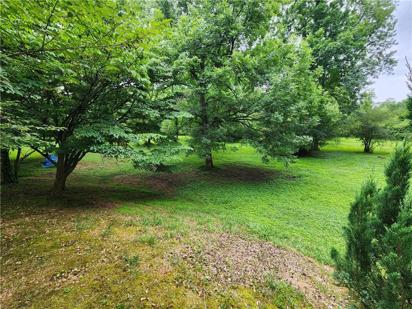
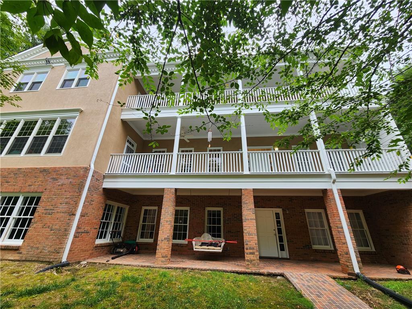
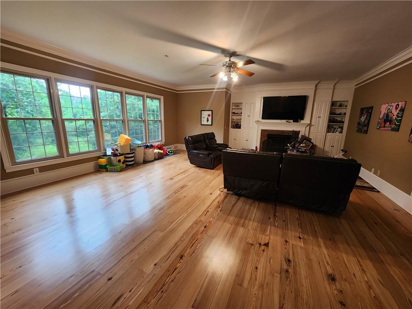
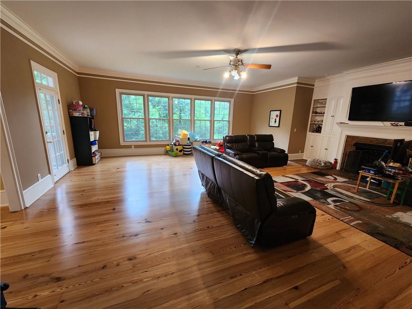
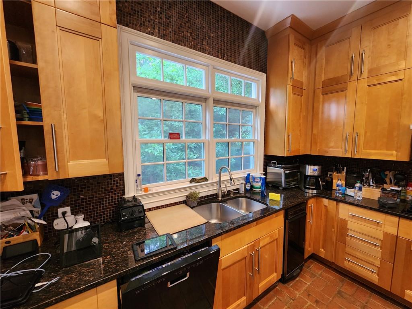
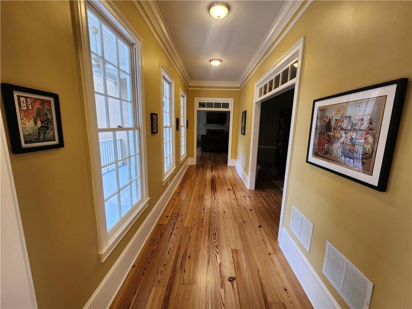
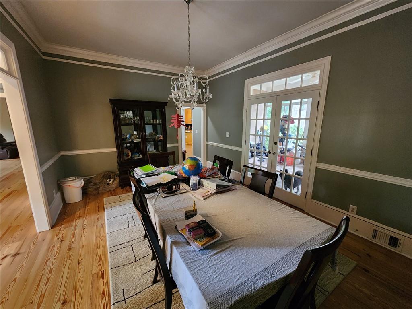
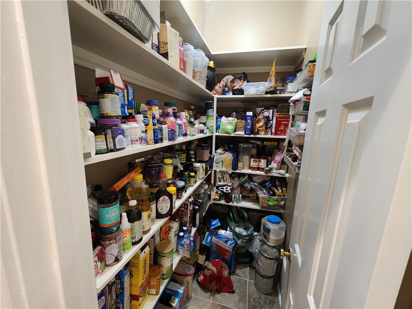
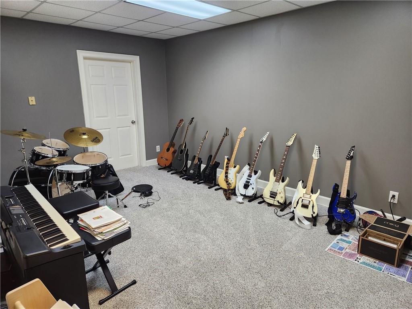
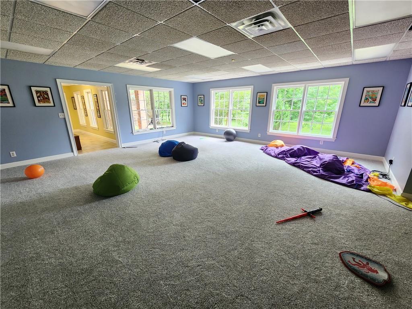
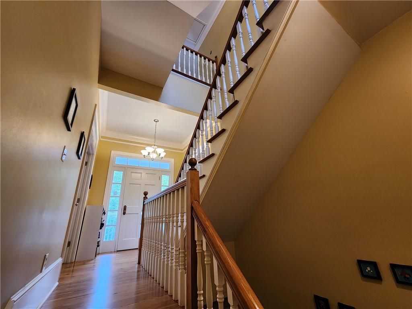
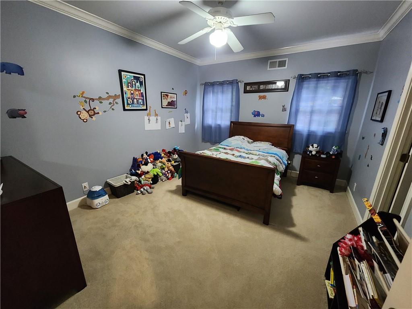
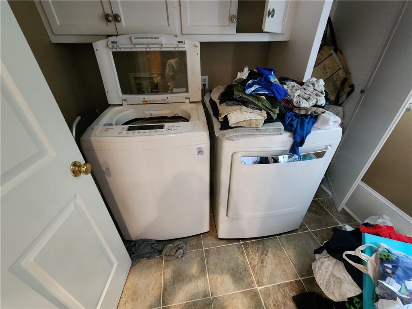
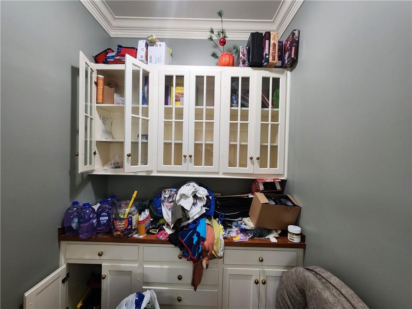
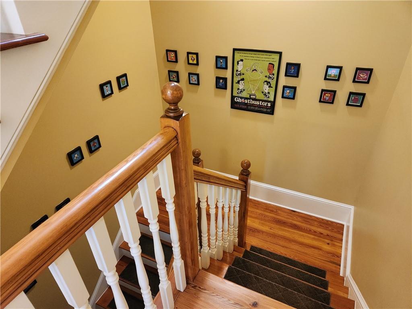
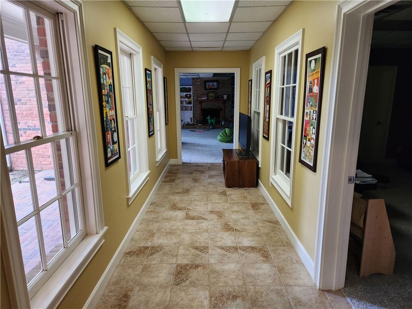
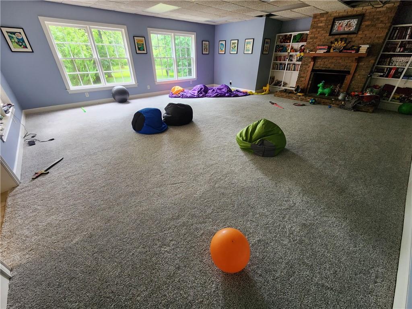
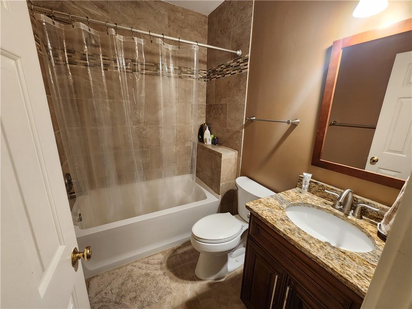
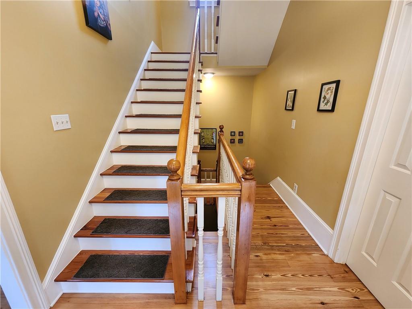
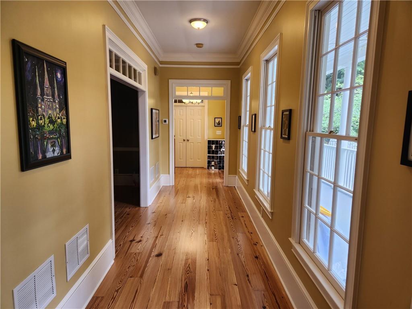
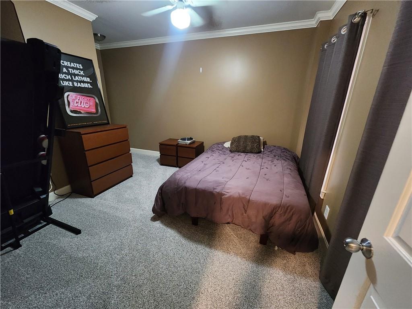
 MLS# 410627993
MLS# 410627993 