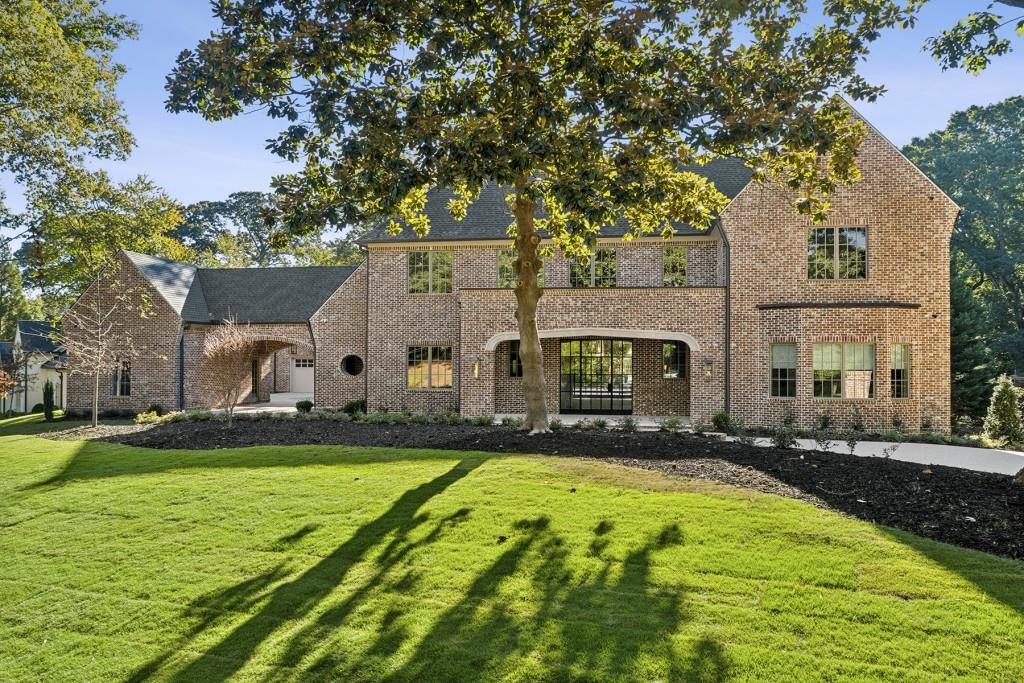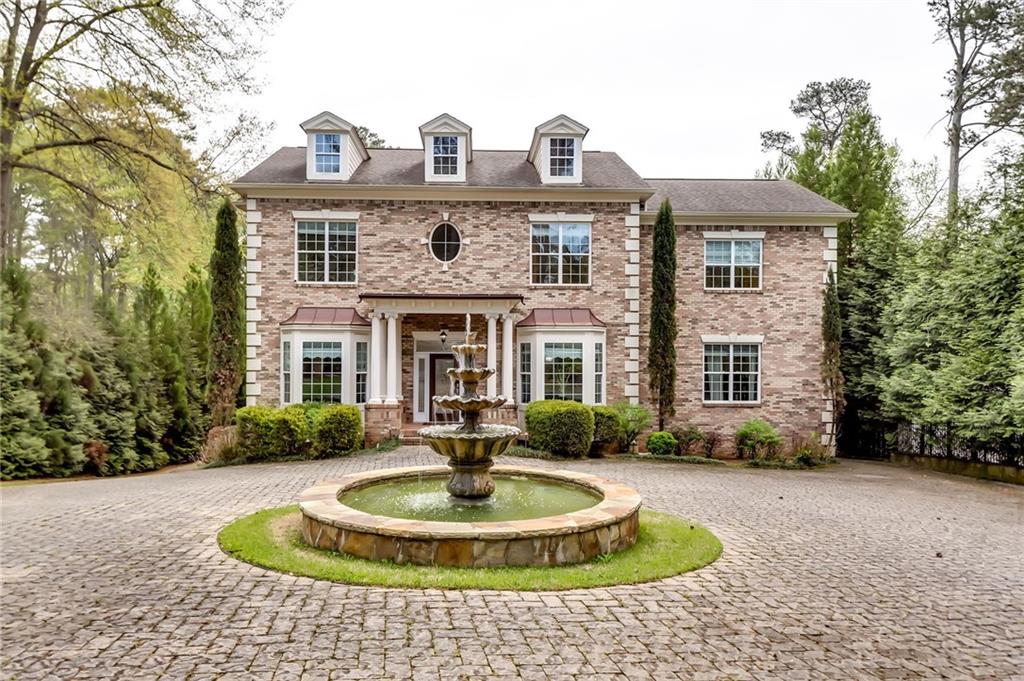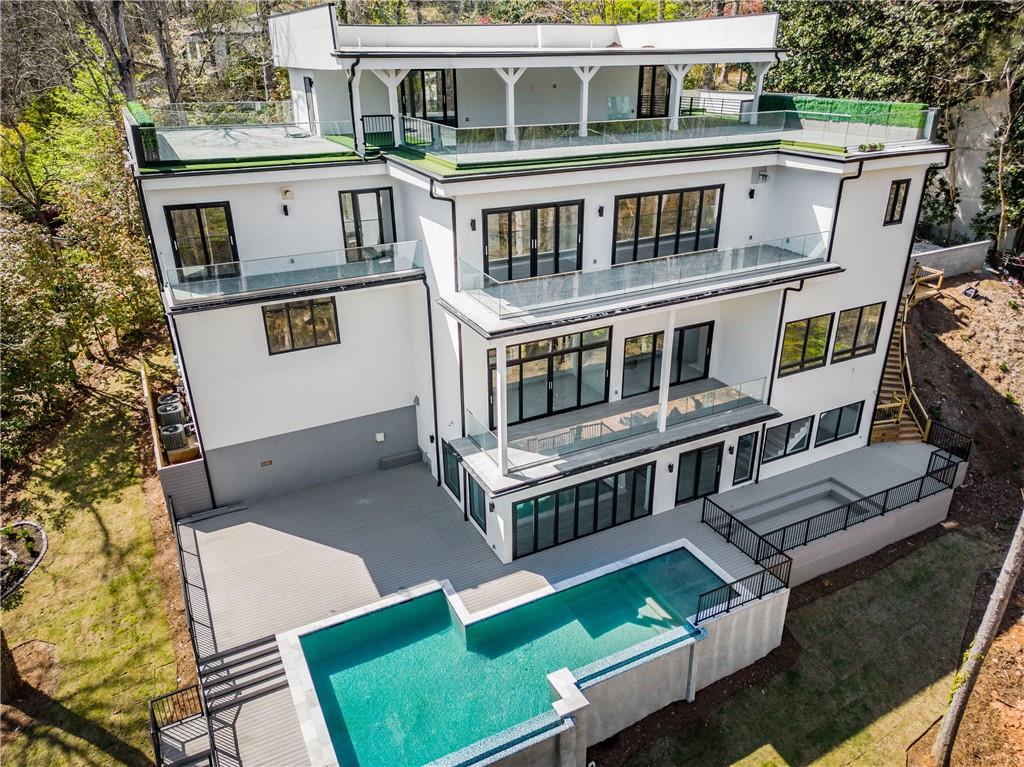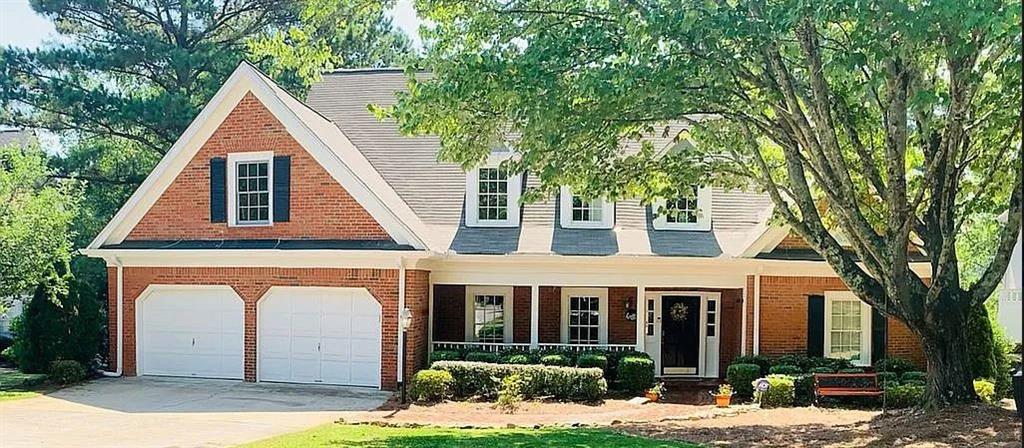Viewing Listing MLS# 410627993
Atlanta, GA 30342
- 6Beds
- 6Full Baths
- 1Half Baths
- N/A SqFt
- 2006Year Built
- 0.28Acres
- MLS# 410627993
- Rental
- Single Family Residence
- Active
- Approx Time on Market2 days
- AreaN/A
- CountyFulton - GA
- Subdivision Chastain Park
Overview
Nestled in the sought-after Chastain Park neighborhood, this exquisite furnished home offers luxury living with an unbeatable combination of space, style, and convenience. Boasting a stately brick exterior, the home greets you with a grand two-story foyer that sets the tone for the impeccable craftsmanship and attention to detail throughout. With 6 spacious bedrooms and 6.5 bathrooms, each bedroom is an en-suite for maximum privacy and comfort. The fully finished basement is a true highlight, featuring a kitchenette, wine cellar, entertainment area, study area, additional bedroom, and full bathroom - perfect for hosting guests or enjoying quiet time with family. The upper floor has a wonderful loft space perfect for an office or playroom. The expansive oversized deck with a charming pergola provides a serene outdoor retreat, overlooking a large, flat backyard ideal for recreation and relaxation. Inside, the gourmet kitchen is a chef's dream, complete with Thermador appliances, sleek quartz countertops, and an open layout that seamlessly flows into the inviting fireside keeping room. A convenient side porch off the kitchen is perfect for grilling and outdoor dining. The primary suite is a sanctuary, featuring dual walk-in closets, luxurious heated floors, and a spa-like soaking bathtub for ultimate relaxation. This exceptional home combines modern amenities with classic design, making it a perfect retreat for those seeking a fully furnished rental in one of Atlanta's most prestigious neighborhoods.
Association Fees / Info
Hoa: No
Community Features: Near Shopping, Near Trails/Greenway, Street Lights
Pets Allowed: Call
Bathroom Info
Main Bathroom Level: 1
Halfbaths: 1
Total Baths: 7.00
Fullbaths: 6
Room Bedroom Features: Master on Main, Oversized Master
Bedroom Info
Beds: 6
Building Info
Habitable Residence: No
Business Info
Equipment: None
Exterior Features
Fence: Back Yard, Fenced, Wrought Iron
Patio and Porch: Covered, Deck, Front Porch, Patio
Exterior Features: Private Yard, Rear Stairs
Road Surface Type: Asphalt, Paved
Pool Private: No
County: Fulton - GA
Acres: 0.28
Pool Desc: None
Fees / Restrictions
Financial
Original Price: $12,500
Owner Financing: No
Garage / Parking
Parking Features: Attached, Driveway, Garage, Garage Door Opener
Green / Env Info
Handicap
Accessibility Features: None
Interior Features
Security Ftr: Security System Owned, Smoke Detector(s)
Fireplace Features: Living Room
Levels: Three Or More
Appliances: Dishwasher, Disposal, Double Oven, Gas Cooktop, Microwave, Refrigerator
Laundry Features: Laundry Room, Main Level
Interior Features: Beamed Ceilings, Entrance Foyer 2 Story, High Ceilings 10 ft Main, High Ceilings 10 ft Upper, His and Hers Closets, Tray Ceiling(s), Vaulted Ceiling(s), Walk-In Closet(s), Wet Bar
Flooring: Carpet, Ceramic Tile, Hardwood
Spa Features: None
Lot Info
Lot Size Source: Public Records
Lot Features: Back Yard, Front Yard, Landscaped, Level, Private, Wooded
Lot Size: x
Misc
Property Attached: No
Home Warranty: No
Other
Other Structures: None
Property Info
Construction Materials: Brick, Brick 4 Sides, HardiPlank Type
Year Built: 2,006
Date Available: 2024-11-11T00:00:00
Furnished: Furn
Roof: Composition, Shingle
Property Type: Residential Lease
Style: Traditional
Rental Info
Land Lease: No
Expense Tenant: Cable TV, Electricity, Gas, Grounds Care, Pest Control, Water
Lease Term: 12 Months
Room Info
Kitchen Features: Breakfast Bar, Cabinets Other, Cabinets White, Eat-in Kitchen, Kitchen Island, Pantry, Solid Surface Counters, View to Family Room
Room Master Bathroom Features: Separate His/Hers,Separate Tub/Shower,Soaking Tub,
Room Dining Room Features: Separate Dining Room
Sqft Info
Building Area Total: 5850
Building Area Source: Owner
Tax Info
Tax Parcel Letter: 17-0093-0002-207-1
Unit Info
Utilities / Hvac
Cool System: Ceiling Fan(s), Central Air
Heating: Forced Air, Natural Gas
Utilities: Cable Available, Electricity Available, Natural Gas Available, Sewer Available, Water Available
Waterfront / Water
Water Body Name: None
Waterfront Features: None
Directions
From Chastain Park, go North on Lake Forrest, take a right on Spruell Springs, home is on the left.Listing Provided courtesy of Harry Norman Realtors

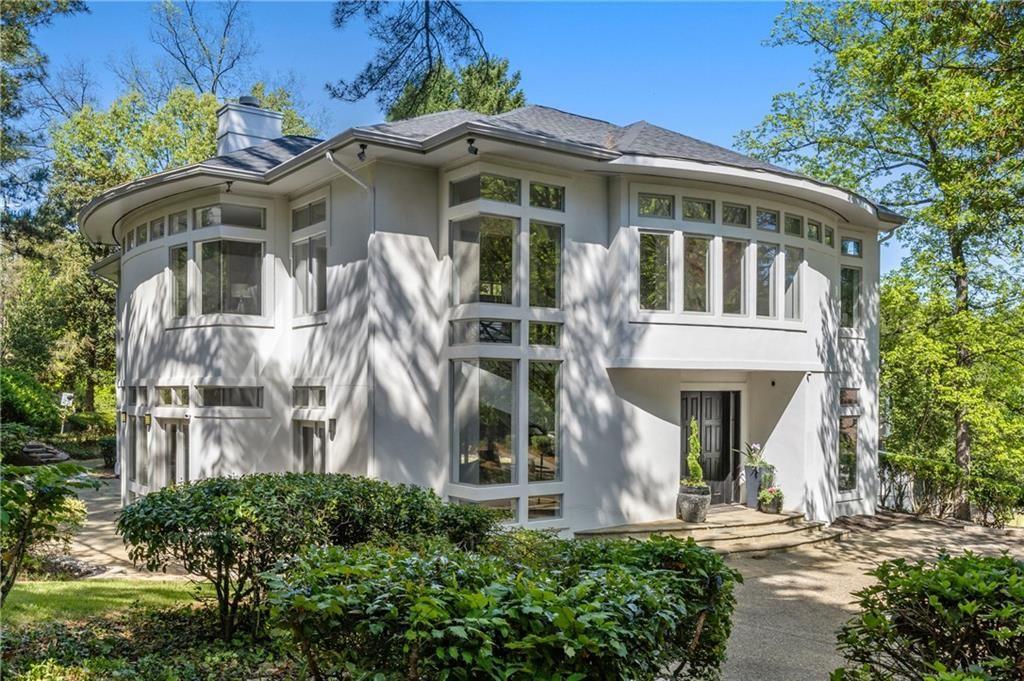
 MLS# 410386839
MLS# 410386839 