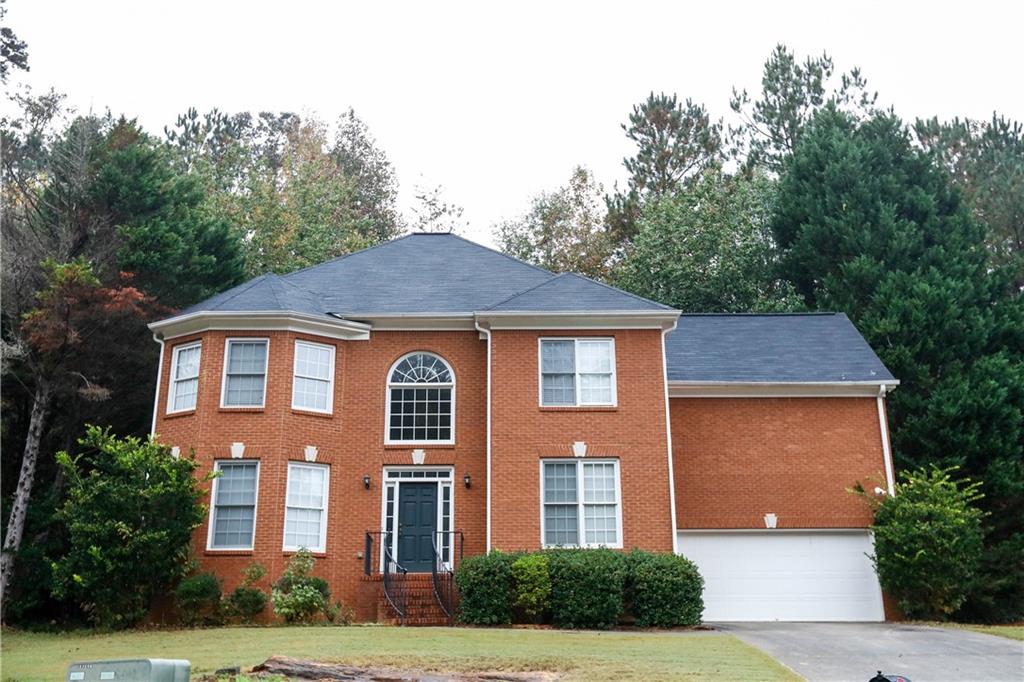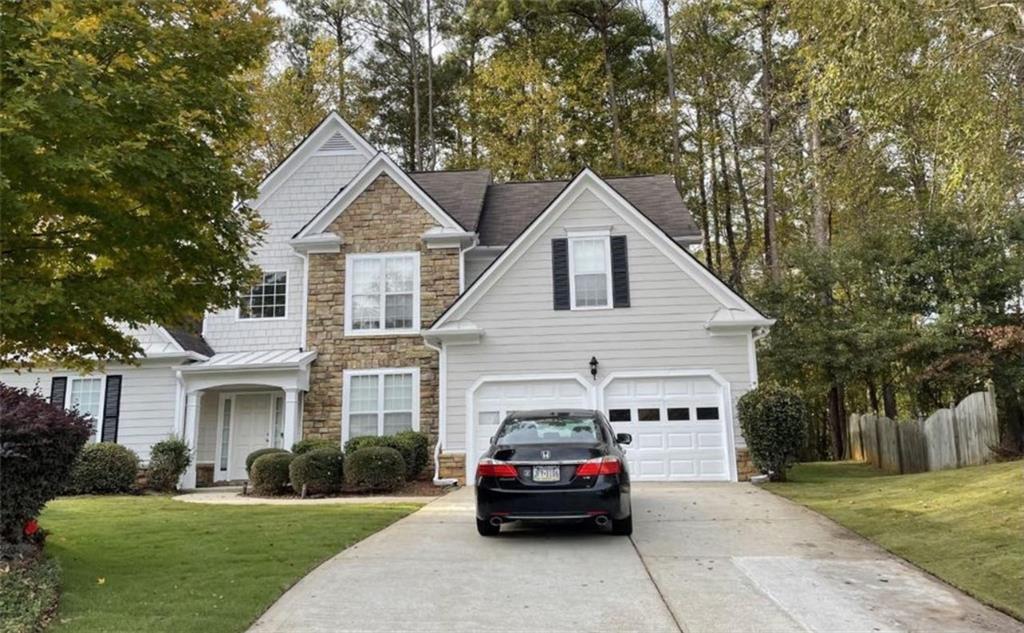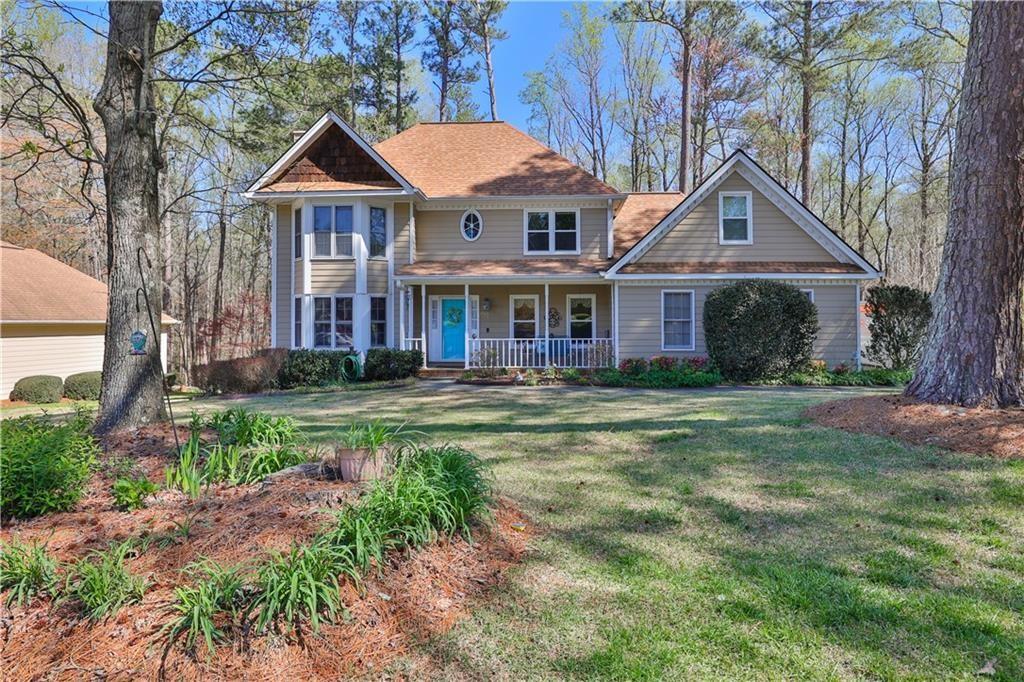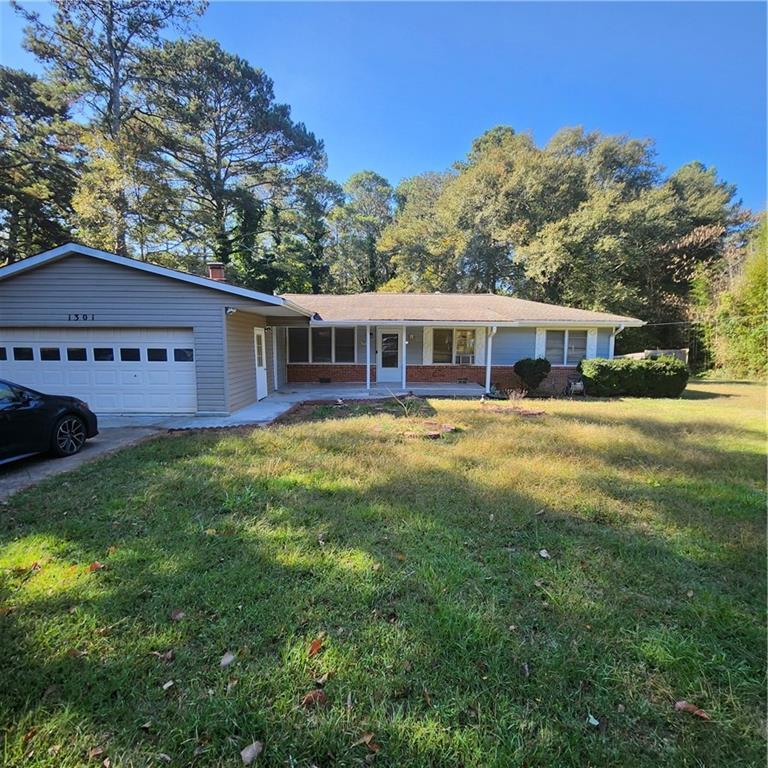Viewing Listing MLS# 392886988
Lilburn, GA 30047
- 3Beds
- 2Full Baths
- N/AHalf Baths
- N/A SqFt
- 1979Year Built
- 0.22Acres
- MLS# 392886988
- Rental
- Single Family Residence
- Active
- Approx Time on Market3 months, 30 days
- AreaN/A
- CountyGwinnett - GA
- Subdivision Kelly's Mill
Overview
Updated split-level home with fenced yard, 1-car garage, new flooring, and fresh paint throughout. Open floorplan on main level with kitchen and living room/dining room area. Lower level features additional family room with decorative-only fireplace (not for use). 3 bedrooms and 2 bathrooms on upper level. Primary suite has a walk-in closet. Adult pets are negotiable with refundable pet deposit (amount is determined on a case-by-case basis) and $25/month additional rent. Tenant provides their own washer/dryer and is also responsible for utilities (power, water, gas) and lawn care. This house is ready for immediate move-in and the 1-year (or longer) lease term can start anytime within the next 30 days. No smoking allowed. $55 application fee per adult and all adults must apply and be listed as lease holders You must view this property in person in order to apply.
Association Fees / Info
Hoa: No
Community Features: Street Lights
Pets Allowed: Yes
Bathroom Info
Total Baths: 2.00
Fullbaths: 2
Room Bedroom Features: Other
Bedroom Info
Beds: 3
Building Info
Habitable Residence: Yes
Business Info
Equipment: None
Exterior Features
Fence: Back Yard, Chain Link, Wood
Patio and Porch: Covered, Rear Porch
Exterior Features: None
Road Surface Type: Asphalt
Pool Private: No
County: Gwinnett - GA
Acres: 0.22
Pool Desc: None
Fees / Restrictions
Financial
Original Price: $1,795
Owner Financing: Yes
Garage / Parking
Parking Features: Driveway, Garage, Garage Faces Front
Green / Env Info
Handicap
Accessibility Features: None
Interior Features
Security Ftr: Smoke Detector(s)
Fireplace Features: Decorative
Levels: Multi/Split
Appliances: Dishwasher, Gas Range, Gas Water Heater, Range Hood, Refrigerator
Laundry Features: Lower Level
Interior Features: Walk-In Closet(s)
Flooring: Carpet, Laminate
Spa Features: None
Lot Info
Lot Size Source: Public Records
Lot Features: Back Yard, Front Yard
Misc
Property Attached: No
Home Warranty: Yes
Other
Other Structures: None
Property Info
Construction Materials: Lap Siding
Year Built: 1,979
Date Available: 2024-07-16T00:00:00
Furnished: Unfu
Roof: Composition
Property Type: Residential Lease
Style: Traditional
Rental Info
Land Lease: Yes
Expense Tenant: Electricity, Gas, Trash Collection, Water
Lease Term: 12 Months
Room Info
Kitchen Features: Cabinets White, Laminate Counters, Pantry, View to Family Room
Room Master Bathroom Features: Tub/Shower Combo
Room Dining Room Features: Open Concept
Sqft Info
Building Area Total: 1344
Building Area Source: Public Records
Tax Info
Tax Parcel Letter: R6159-078
Unit Info
Utilities / Hvac
Cool System: Ceiling Fan(s), Central Air, Electric
Heating: Forced Air, Natural Gas
Utilities: Electricity Available, Natural Gas Available, Sewer Available, Water Available
Waterfront / Water
Water Body Name: None
Waterfront Features: None
Directions
I-85 N to exit 101 - Indian Trail/Lilburn Rd. Go right off the exit to left on Burns Rd., right on Hillcrest, then right on Kellys Mill. House near cul-de-sac on the right.Listing Provided courtesy of Realty Associates Of Atlanta, Llc.
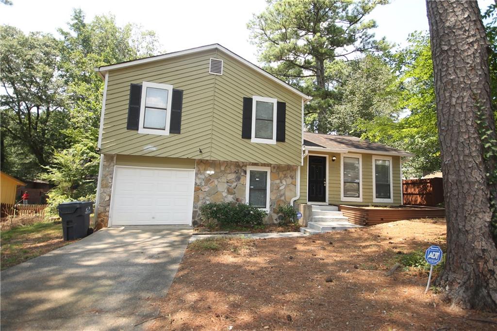
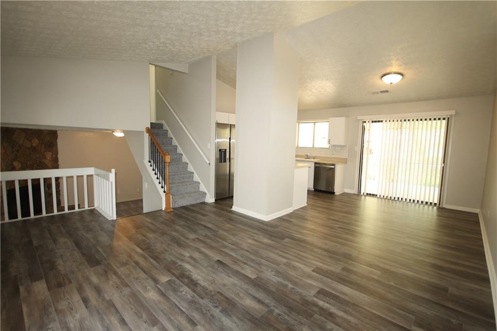
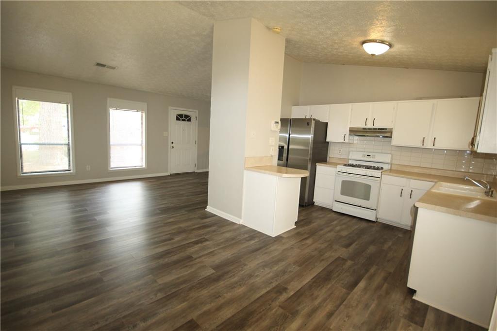
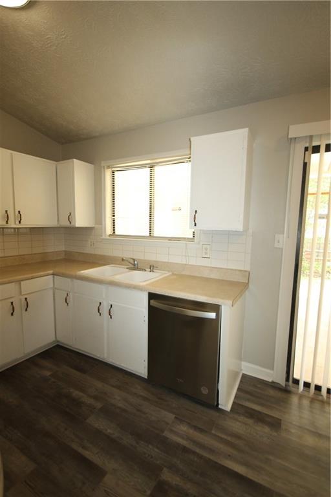
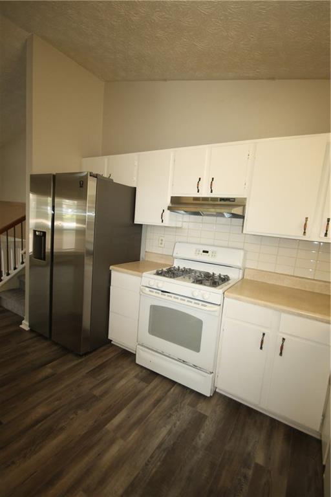
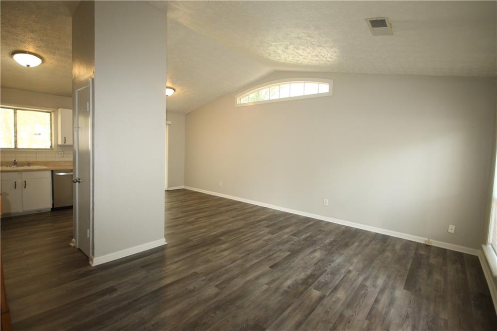
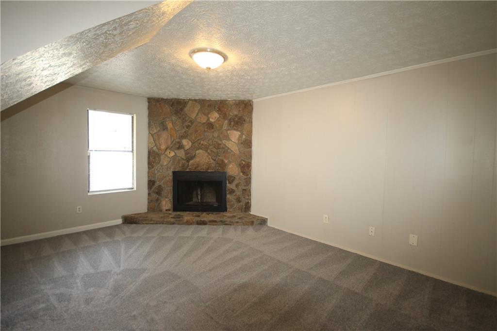
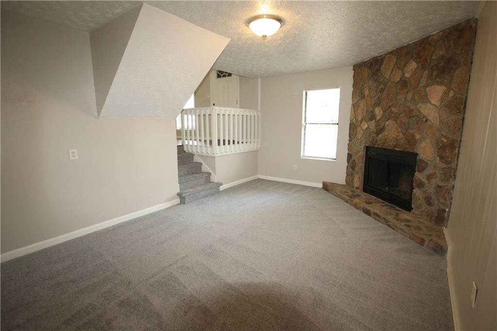
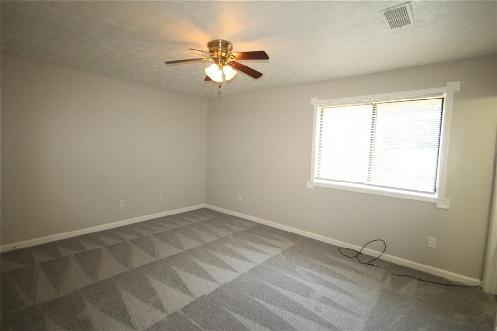
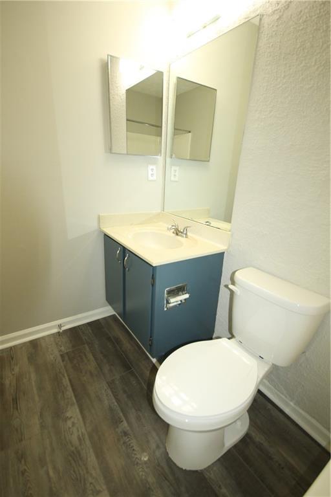
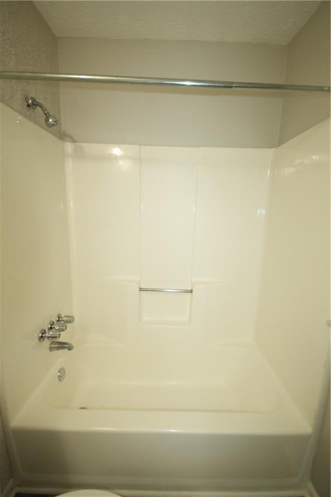
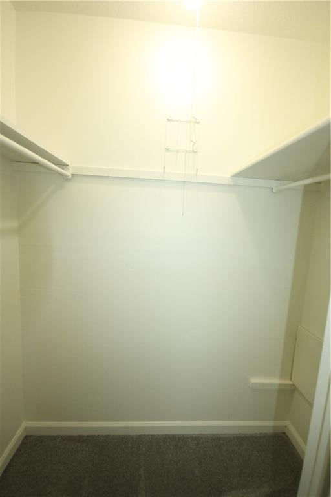
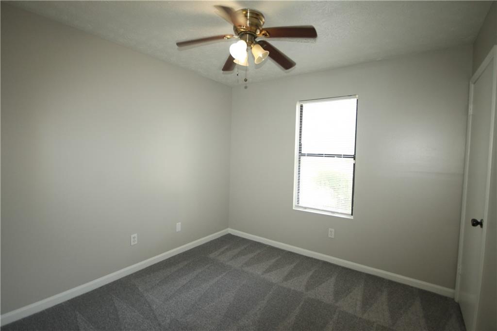
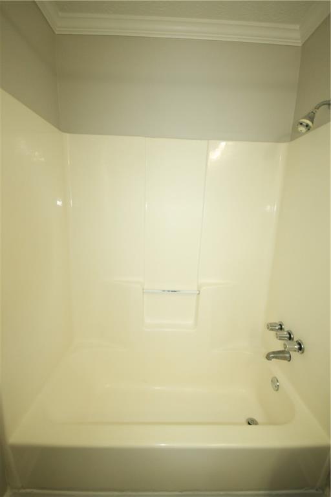
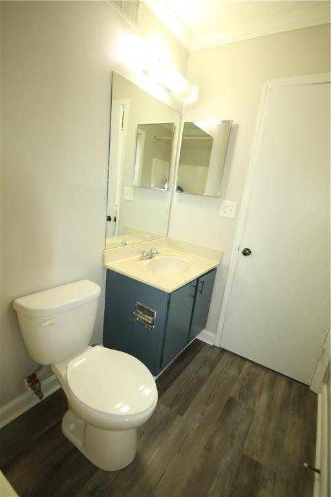
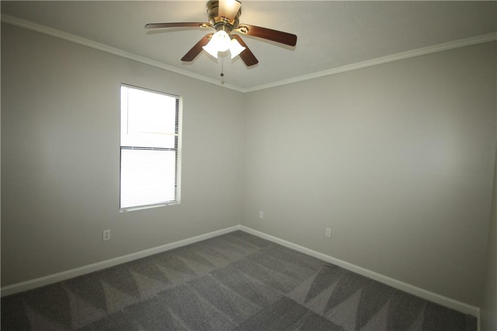
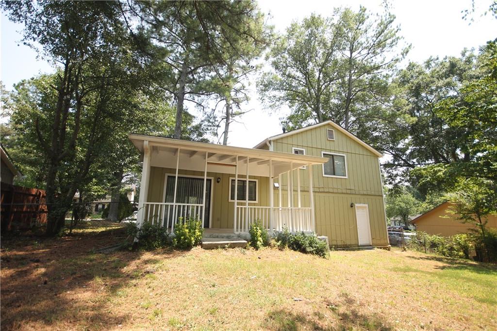
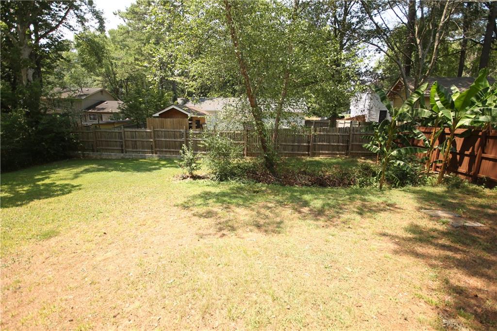
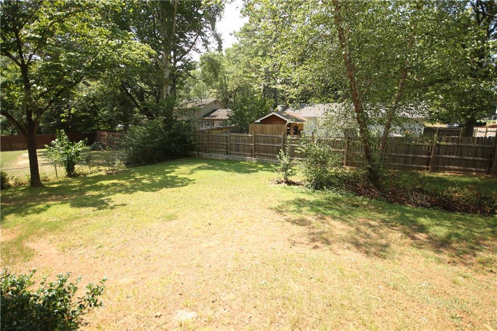
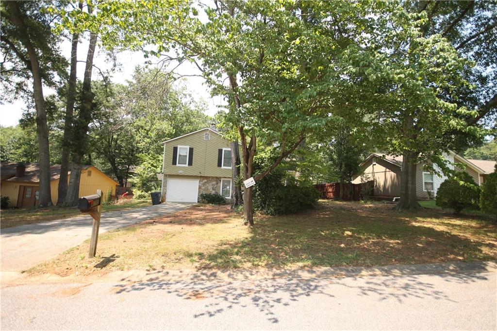
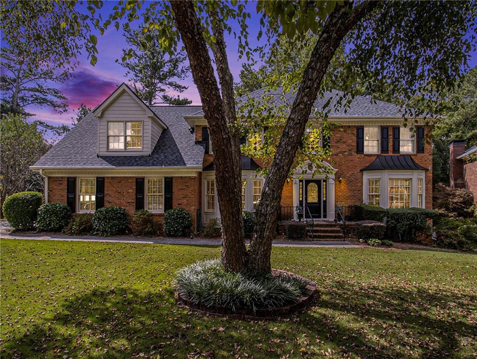
 MLS# 411577799
MLS# 411577799 