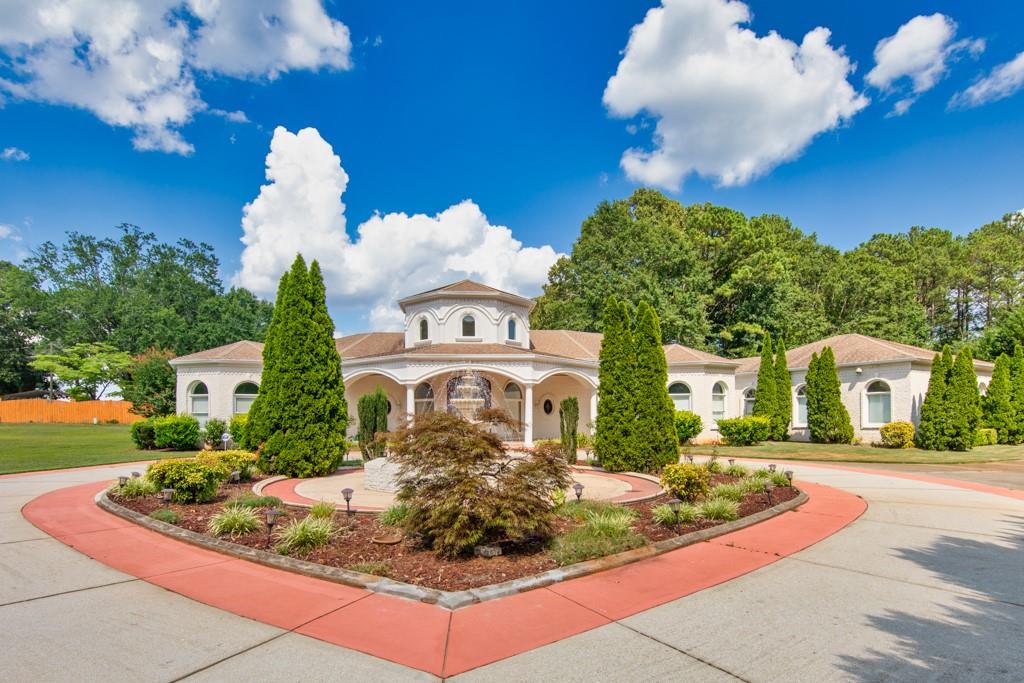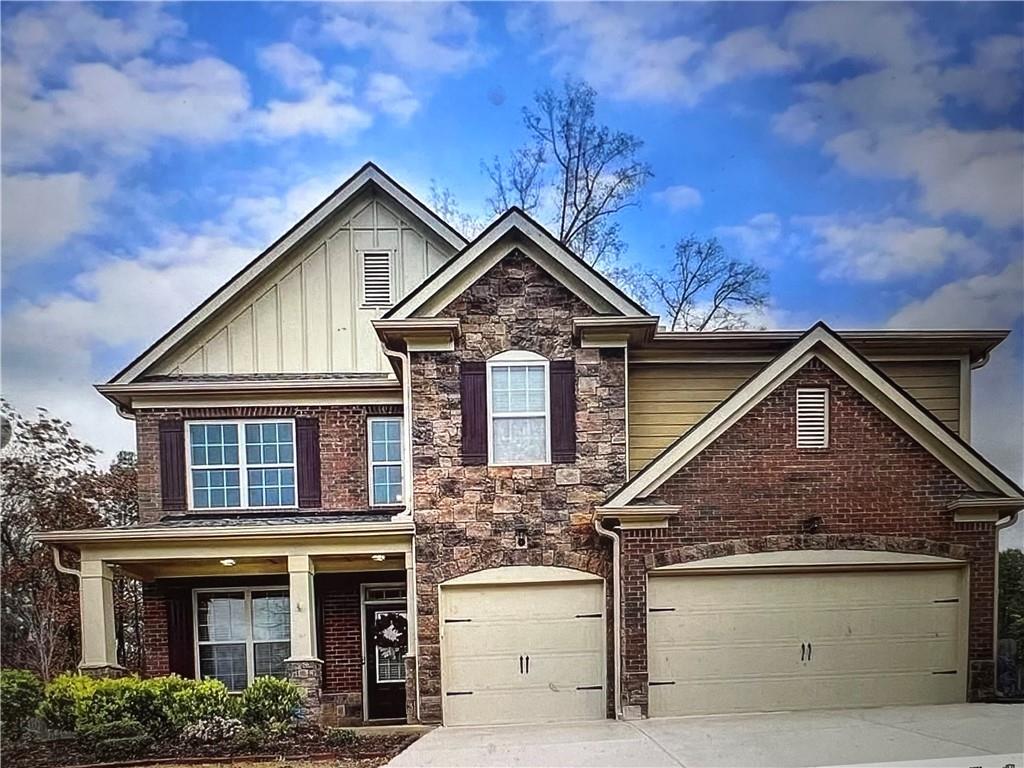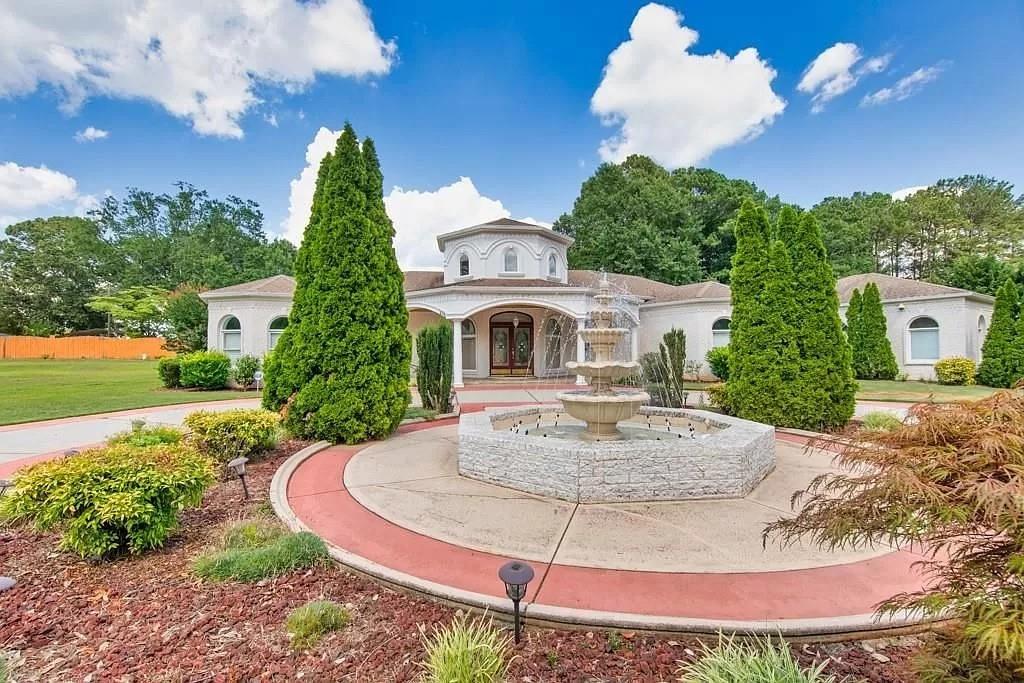Viewing Listing MLS# 411354215
Lilburn, GA 30047
- 4Beds
- 3Full Baths
- 1Half Baths
- N/A SqFt
- 2003Year Built
- 0.43Acres
- MLS# 411354215
- Rental
- Single Family Residence
- Active
- Approx Time on Market1 day
- AreaN/A
- CountyGwinnett - GA
- Subdivision Embassy Walk Ph 01
Overview
Charming 4 bed, 3 1/2 bath, 2652 sqft home in Lilburn! Open kitchen concept with island and a spacious living room; Master on main with attached bathroom; brand new SPC floor on main floor, and new carpet throughout entire second floor, including stairway; Wooded backyard, and within a nice neighborhood.Listing agent is the wife of the property owner.
Association Fees / Info
Hoa: No
Community Features: Near Schools, Near Shopping, Park
Pets Allowed: Yes
Bathroom Info
Main Bathroom Level: 1
Halfbaths: 1
Total Baths: 4.00
Fullbaths: 3
Room Bedroom Features: Master on Main, Oversized Master, Other
Bedroom Info
Beds: 4
Building Info
Habitable Residence: No
Business Info
Equipment: None
Exterior Features
Fence: Back Yard
Patio and Porch: None
Exterior Features: Other
Road Surface Type: Asphalt
Pool Private: No
County: Gwinnett - GA
Acres: 0.43
Pool Desc: None
Fees / Restrictions
Financial
Original Price: $2,480
Owner Financing: No
Garage / Parking
Parking Features: Garage
Green / Env Info
Handicap
Accessibility Features: None
Interior Features
Security Ftr: None
Fireplace Features: Family Room
Levels: Two
Appliances: Dishwasher, Dryer, Gas Cooktop, Refrigerator, Washer
Laundry Features: Laundry Room
Interior Features: High Ceilings 9 ft Main, Walk-In Closet(s), Other
Flooring: Wood
Spa Features: None
Lot Info
Lot Size Source: Public Records
Lot Features: Back Yard
Lot Size: x 40
Misc
Property Attached: No
Home Warranty: No
Other
Other Structures: Other
Property Info
Construction Materials: Other
Year Built: 2,003
Date Available: 2024-11-12T00:00:00
Furnished: Unfu
Roof: Other
Property Type: Residential Lease
Style: Other
Rental Info
Land Lease: No
Expense Tenant: All Utilities
Lease Term: 12 Months
Room Info
Kitchen Features: Breakfast Bar, Breakfast Room, Pantry, Pantry Walk-In, View to Family Room
Room Master Bathroom Features: Separate Tub/Shower,Other
Room Dining Room Features: Great Room,Seats 12+
Sqft Info
Building Area Total: 2652
Building Area Source: Public Records
Tax Info
Tax Parcel Letter: R6065-273
Unit Info
Utilities / Hvac
Cool System: Central Air
Heating: Central, Forced Air
Utilities: Electricity Available, Natural Gas Available, Sewer Available, Water Available, Other
Waterfront / Water
Water Body Name: None
Waterfront Features: None
Directions
GPSListing Provided courtesy of America Realty Center, Inc.
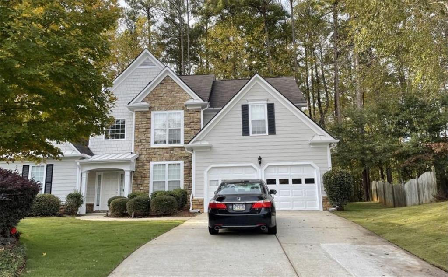
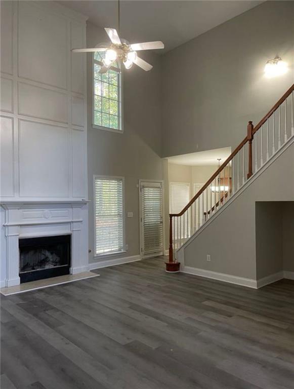
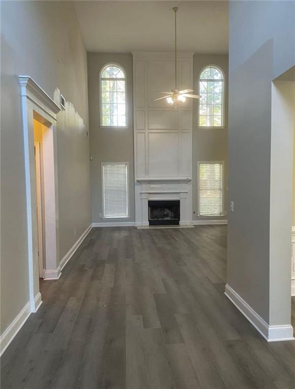
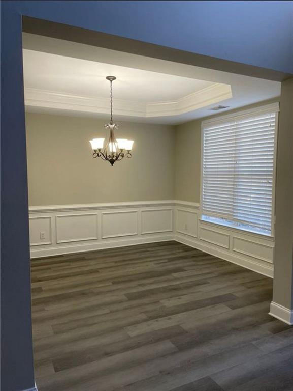
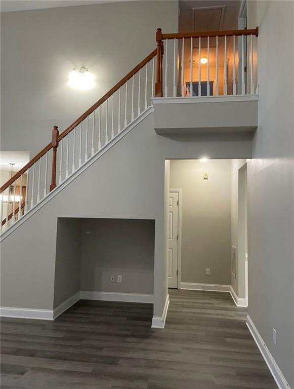
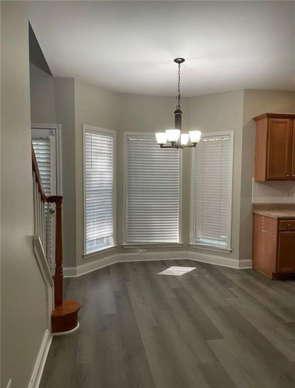
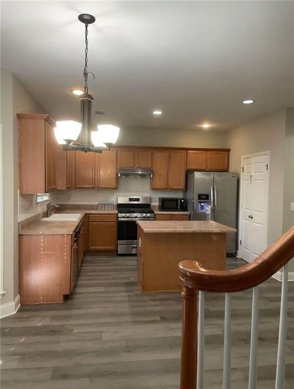
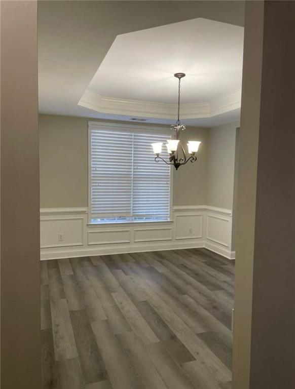
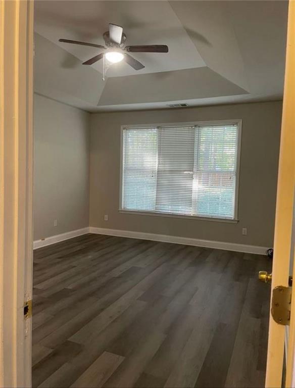
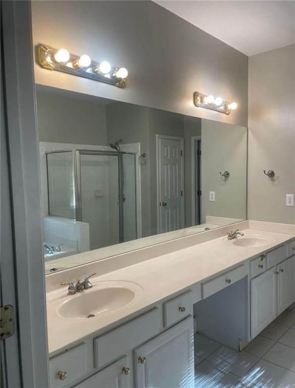
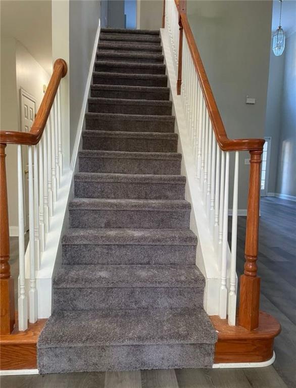
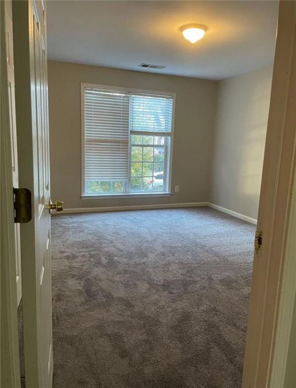
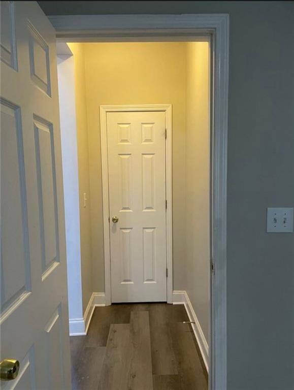
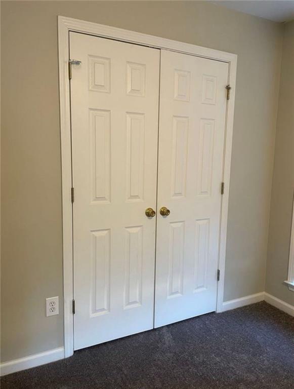
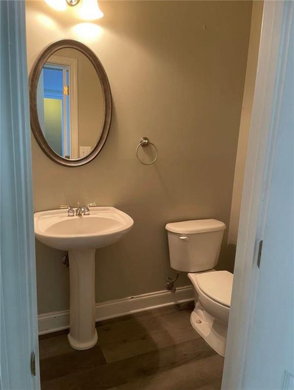
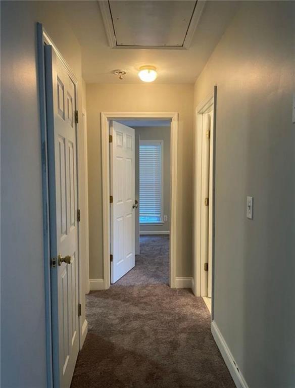
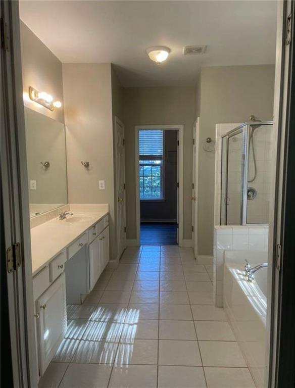
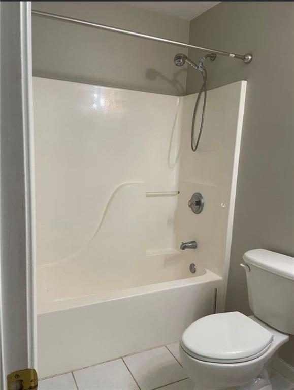
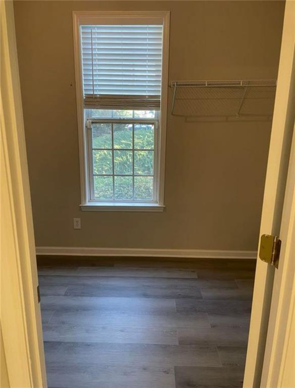
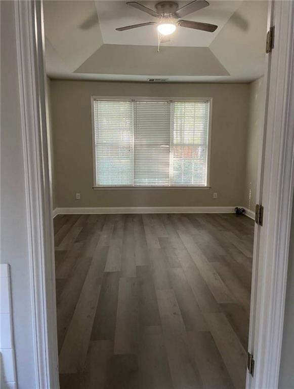
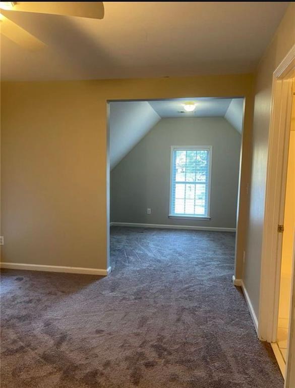
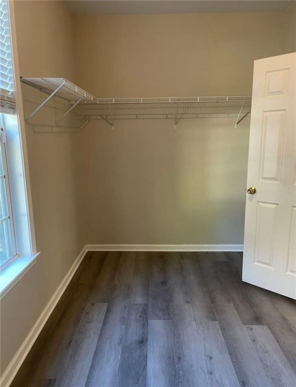
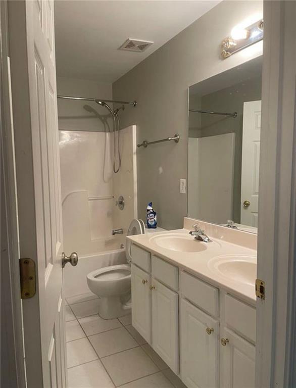
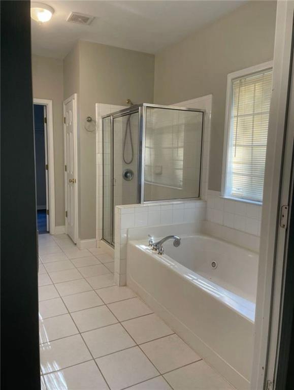
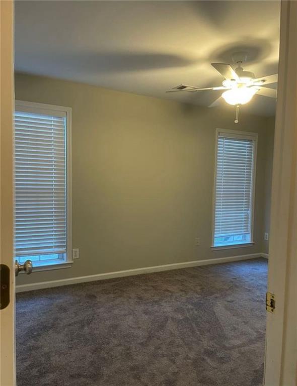
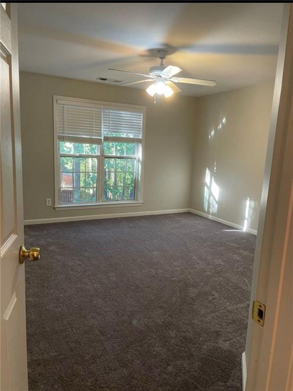
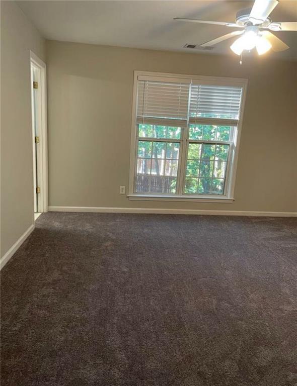
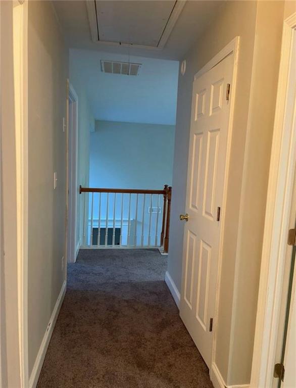
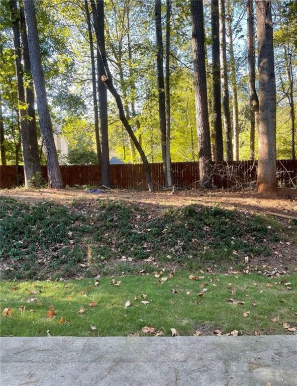
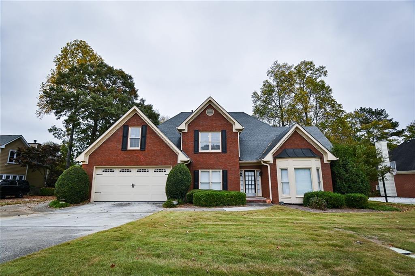
 MLS# 409996623
MLS# 409996623 