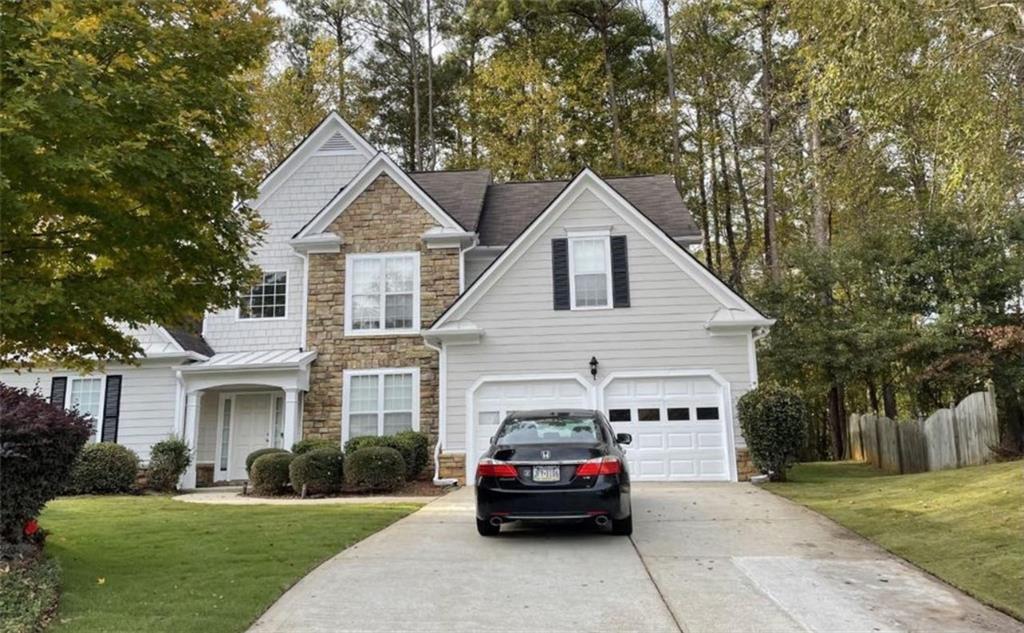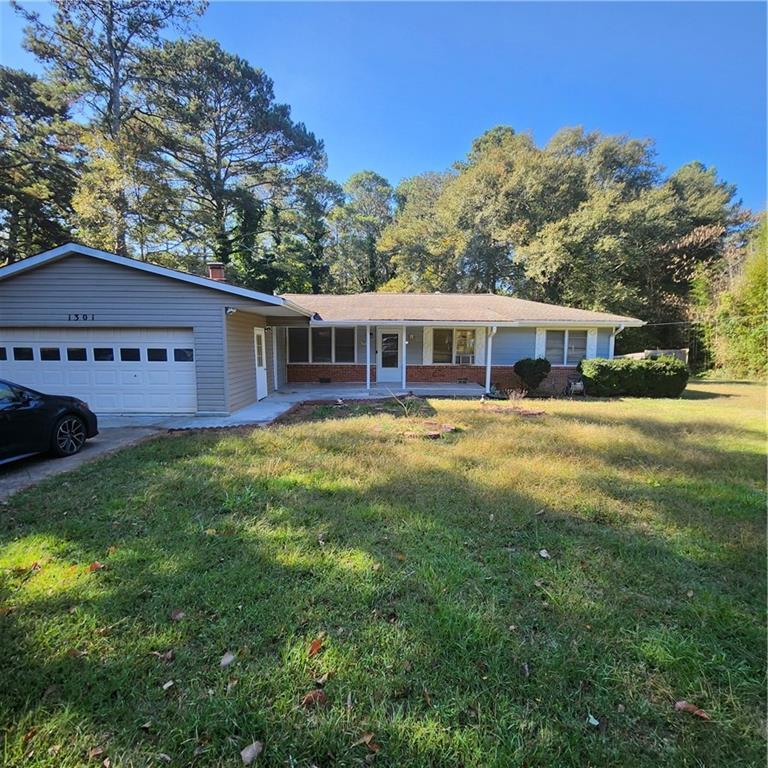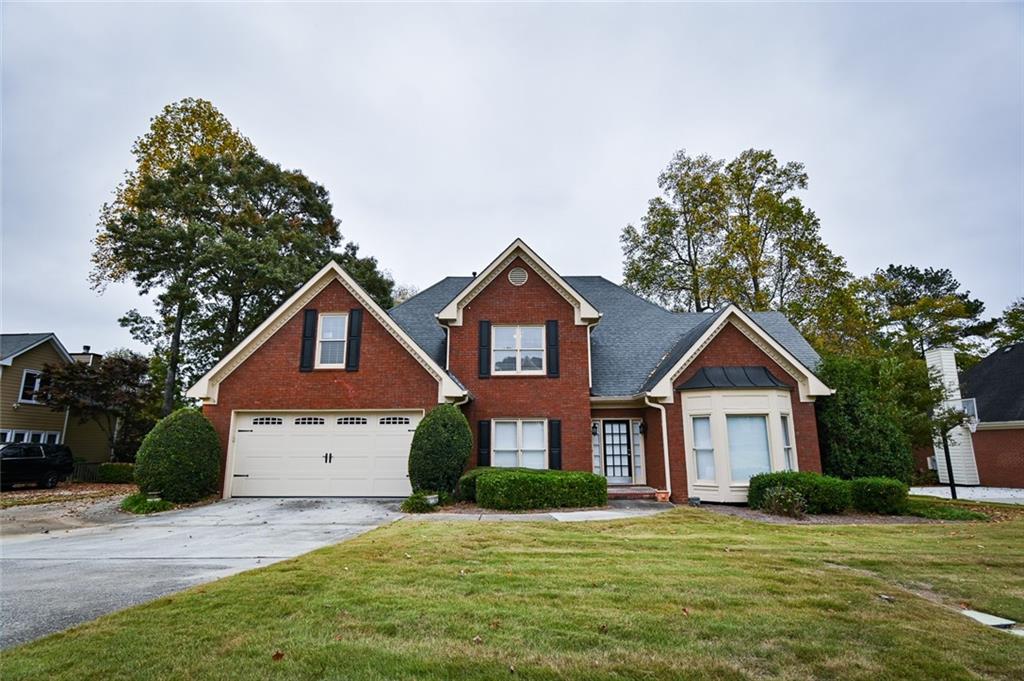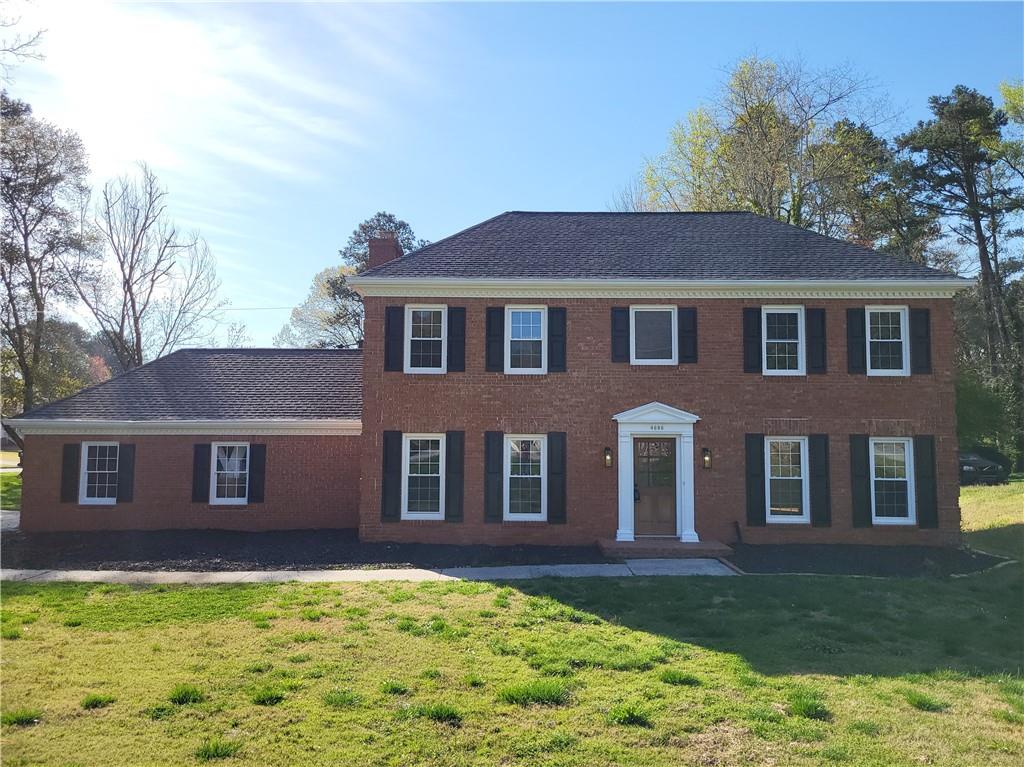Viewing Listing MLS# 392688538
Lilburn, GA 30047
- 4Beds
- 2Full Baths
- N/AHalf Baths
- N/A SqFt
- 1970Year Built
- 0.46Acres
- MLS# 392688538
- Rental
- Single Family Residence
- Active
- Approx Time on Market3 months, 30 days
- AreaN/A
- CountyGwinnett - GA
- Subdivision Stephens Estates
Overview
Amazing and Fantastic huge Ranch home , four sided brick, full of lights, 4 bedroom 2 bath upgraded with new paint, counter tops, kitchen appliances, HVAC is one year old, water heater is 2 years old, gutters are two years old, Flat private fenced back yard. Parkview high school, great subdivision with no HOA fees. ready to move in. A large size family room and two other family areas and a big dining room. Massive front yard with long driveway and massive backyard, a massive family room with stone fireplace for entertainment, most of the crawl space can be used as a basement for storage since you can walk in it, you can't miss this property.
Association Fees / Info
Hoa: No
Community Features: None
Pets Allowed: No
Bathroom Info
Main Bathroom Level: 2
Total Baths: 2.00
Fullbaths: 2
Room Bedroom Features: In-Law Floorplan
Bedroom Info
Beds: 4
Building Info
Habitable Residence: Yes
Business Info
Equipment: None
Exterior Features
Fence: Back Yard, Fenced, Privacy
Patio and Porch: Deck
Exterior Features: Balcony, Lighting, Private Entrance, Private Yard
Road Surface Type: Asphalt, Concrete
Pool Private: No
County: Gwinnett - GA
Acres: 0.46
Pool Desc: None
Fees / Restrictions
Financial
Original Price: $2,750
Owner Financing: Yes
Garage / Parking
Parking Features: Attached, Carport, Driveway, Level Driveway
Green / Env Info
Handicap
Accessibility Features: Accessible Closets, Accessible Bedroom, Central Living Area, Accessible Electrical and Environmental Controls, Accessible Entrance, Accessible Full Bath, Accessible Kitchen, Accessible Kitchen Appliances
Interior Features
Security Ftr: Security Lights, Smoke Detector(s)
Fireplace Features: Factory Built, Family Room
Levels: One
Appliances: Dishwasher, Disposal, Electric Range, Refrigerator, Self Cleaning Oven
Laundry Features: Laundry Room, Main Level
Interior Features: Bookcases, Walk-In Closet(s), Other
Flooring: Carpet, Ceramic Tile, Hardwood, Laminate
Spa Features: None
Lot Info
Lot Size Source: Public Records
Lot Features: Back Yard, Cleared, Front Yard, Landscaped, Level, Private
Lot Size: x 100
Misc
Property Attached: No
Home Warranty: Yes
Other
Other Structures: None
Property Info
Construction Materials: Block, Brick, Brick 4 Sides
Year Built: 1,970
Date Available: 2024-07-15T00:00:00
Furnished: Unfu
Roof: Composition
Property Type: Residential Lease
Style: Ranch
Rental Info
Land Lease: Yes
Expense Tenant: All Utilities
Lease Term: 12 Months
Room Info
Kitchen Features: Breakfast Room, Cabinets Stain, Country Kitchen, Eat-in Kitchen, Laminate Counters
Room Master Bathroom Features: Shower Only
Room Dining Room Features: Seats 12+,Separate Dining Room
Sqft Info
Building Area Total: 2222
Building Area Source: Public Records
Tax Info
Tax Parcel Letter: R6081-095
Unit Info
Utilities / Hvac
Cool System: Ceiling Fan(s), Central Air, Electric
Heating: Central, Forced Air, Hot Water, Natural Gas
Utilities: Cable Available, Electricity Available, Natural Gas Available, Phone Available, Water Available
Waterfront / Water
Water Body Name: None
Waterfront Features: None
Directions
Indian Trail Road to Five Forks and then left into Stephens Street.Listing Provided courtesy of Atlanta Home Estate Realty, Inc.
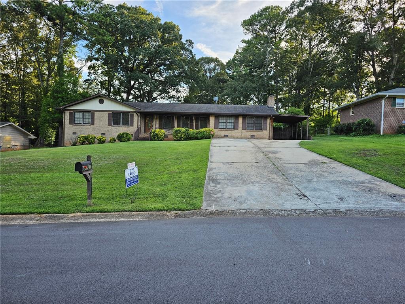
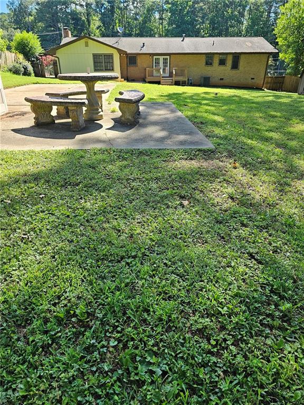
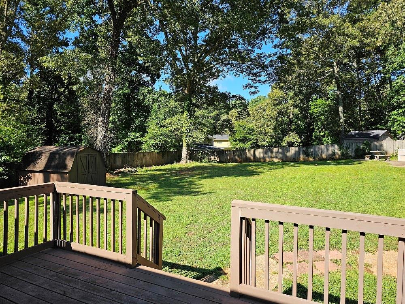
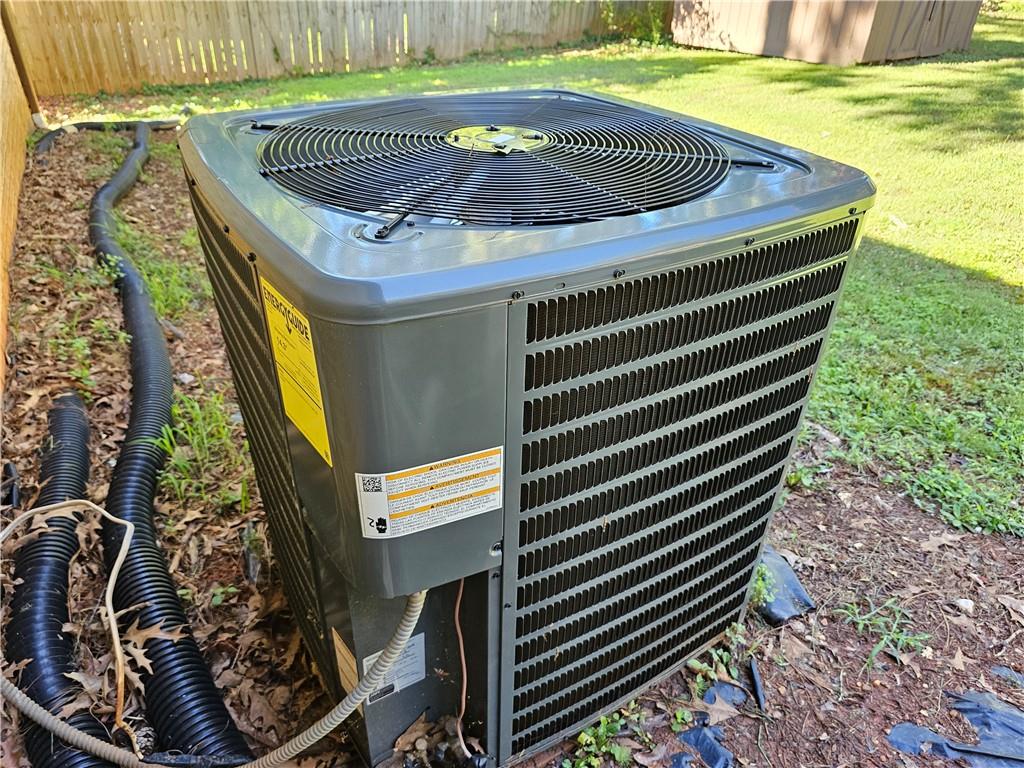
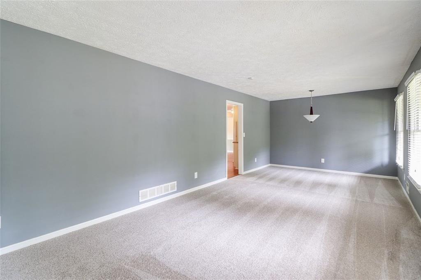
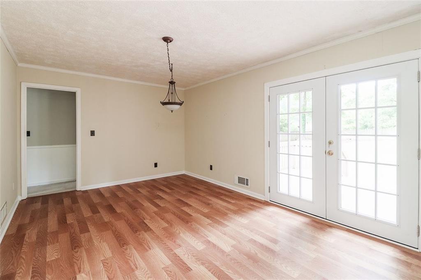
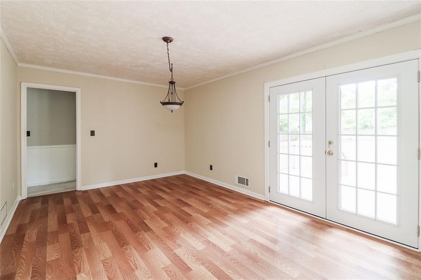
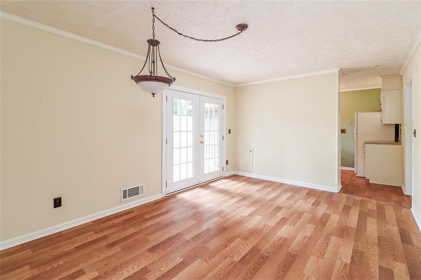
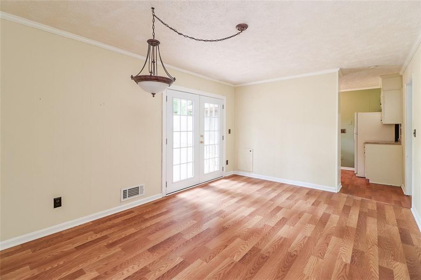
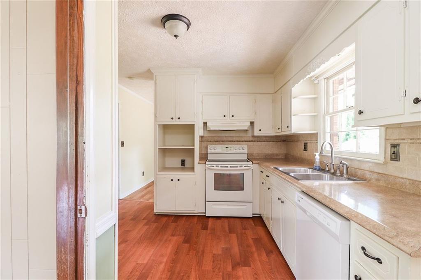
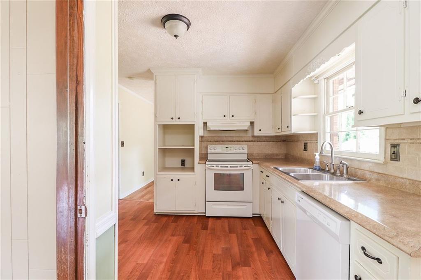
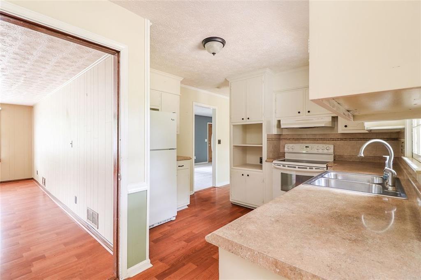
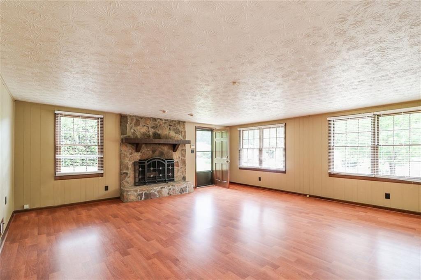
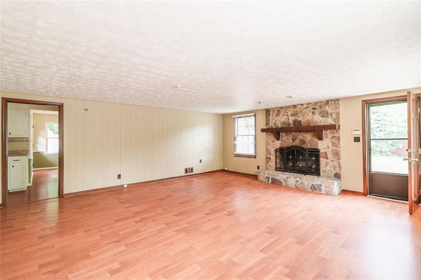
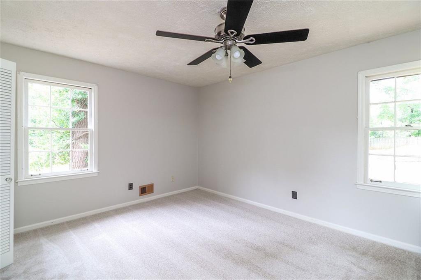
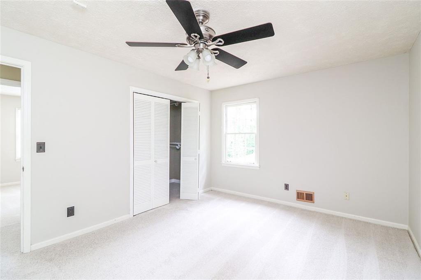
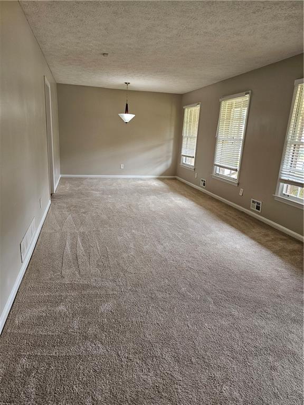
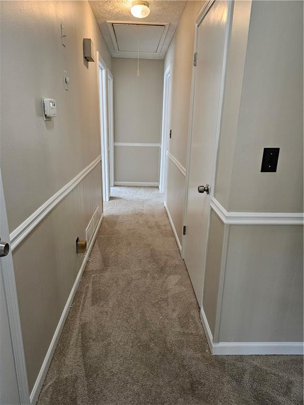
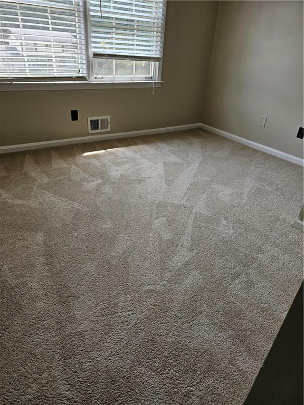
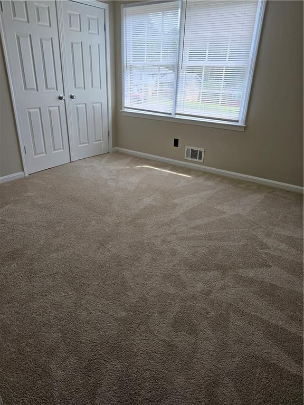
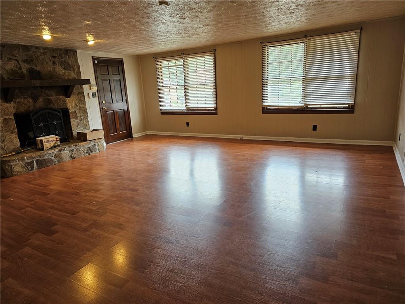
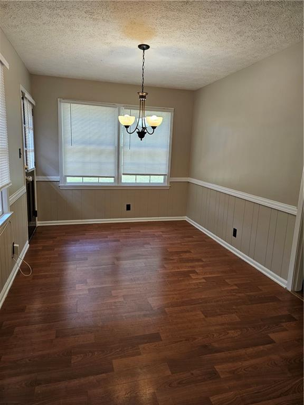
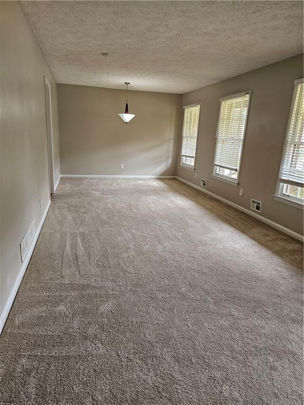
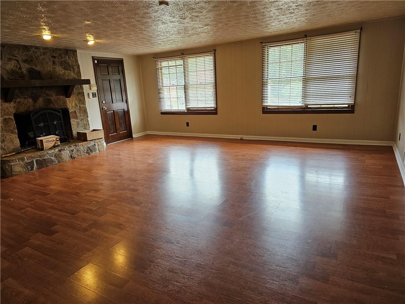
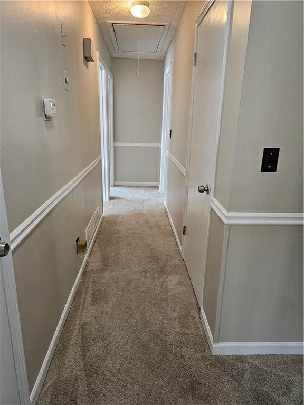
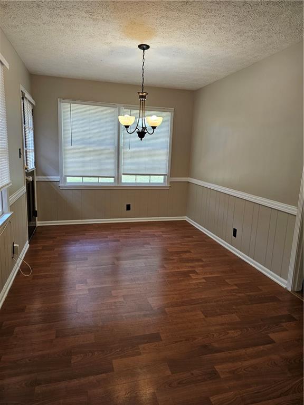
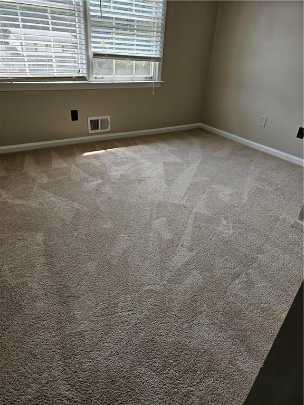
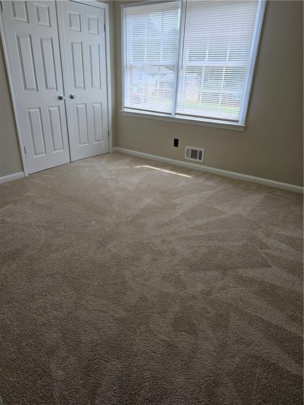
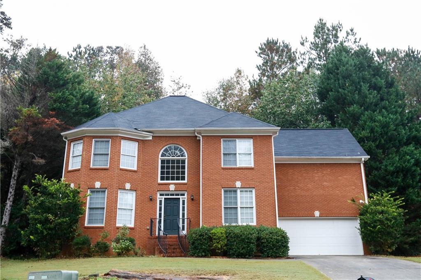
 MLS# 411446307
MLS# 411446307 